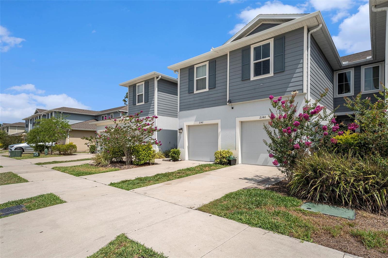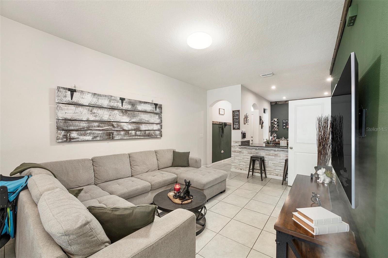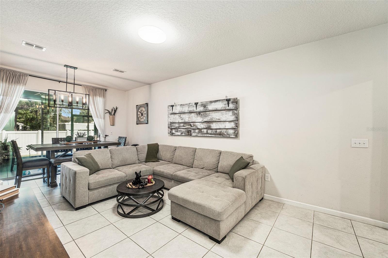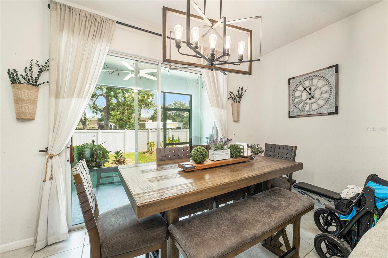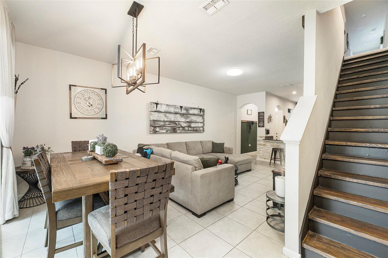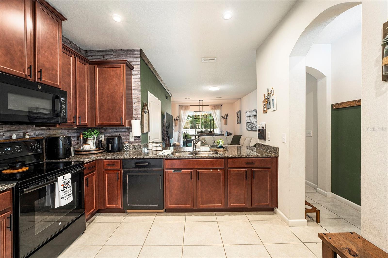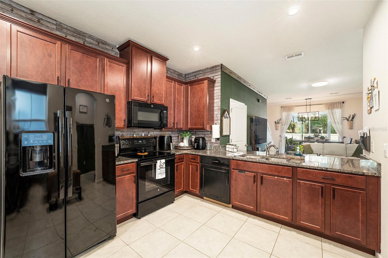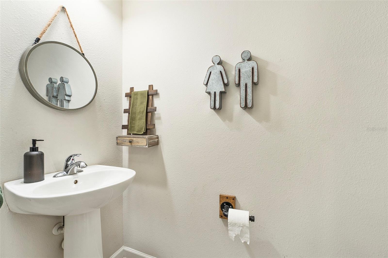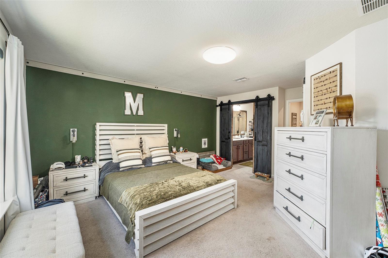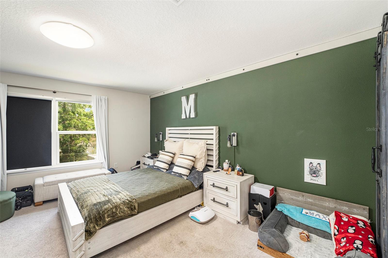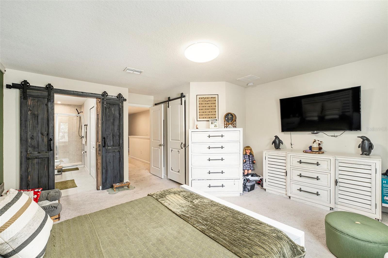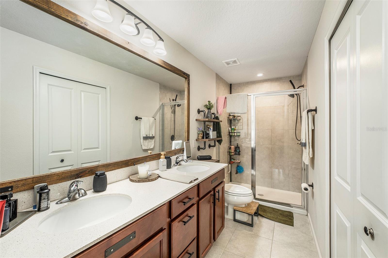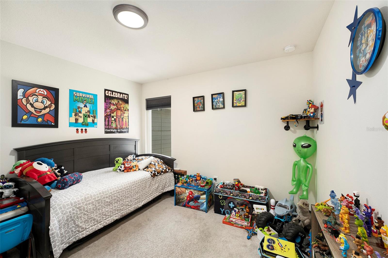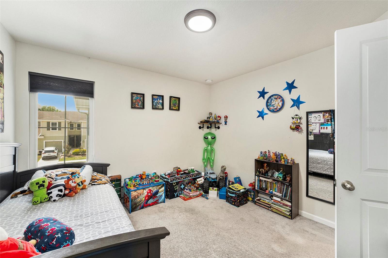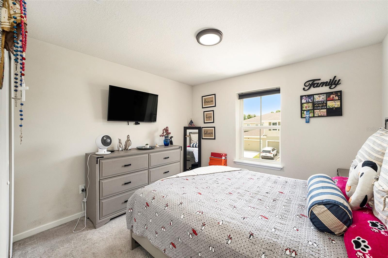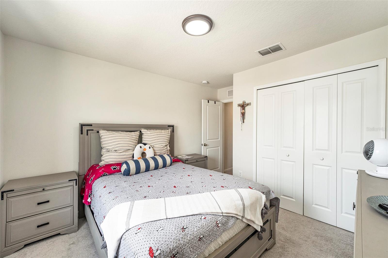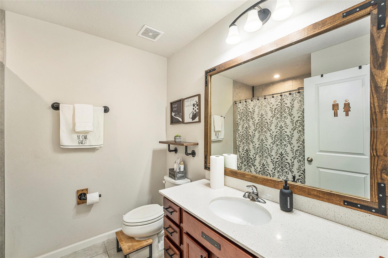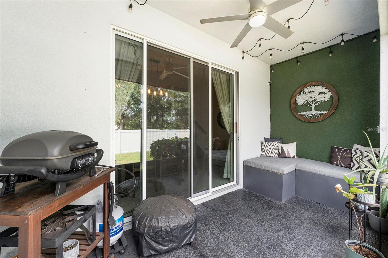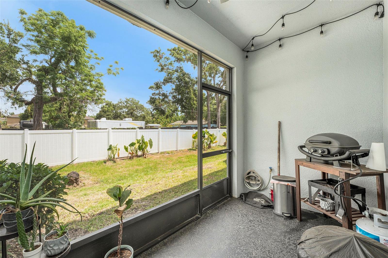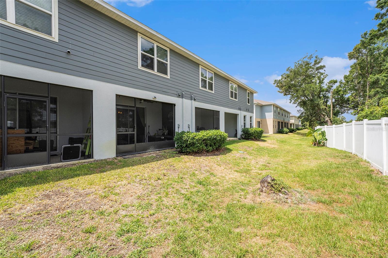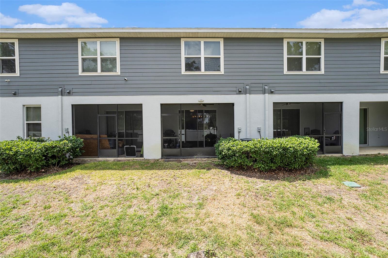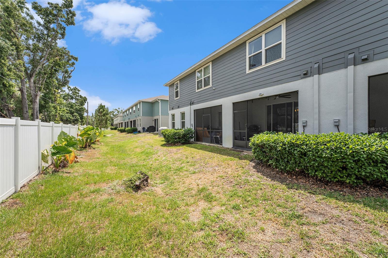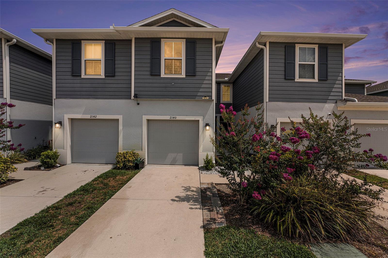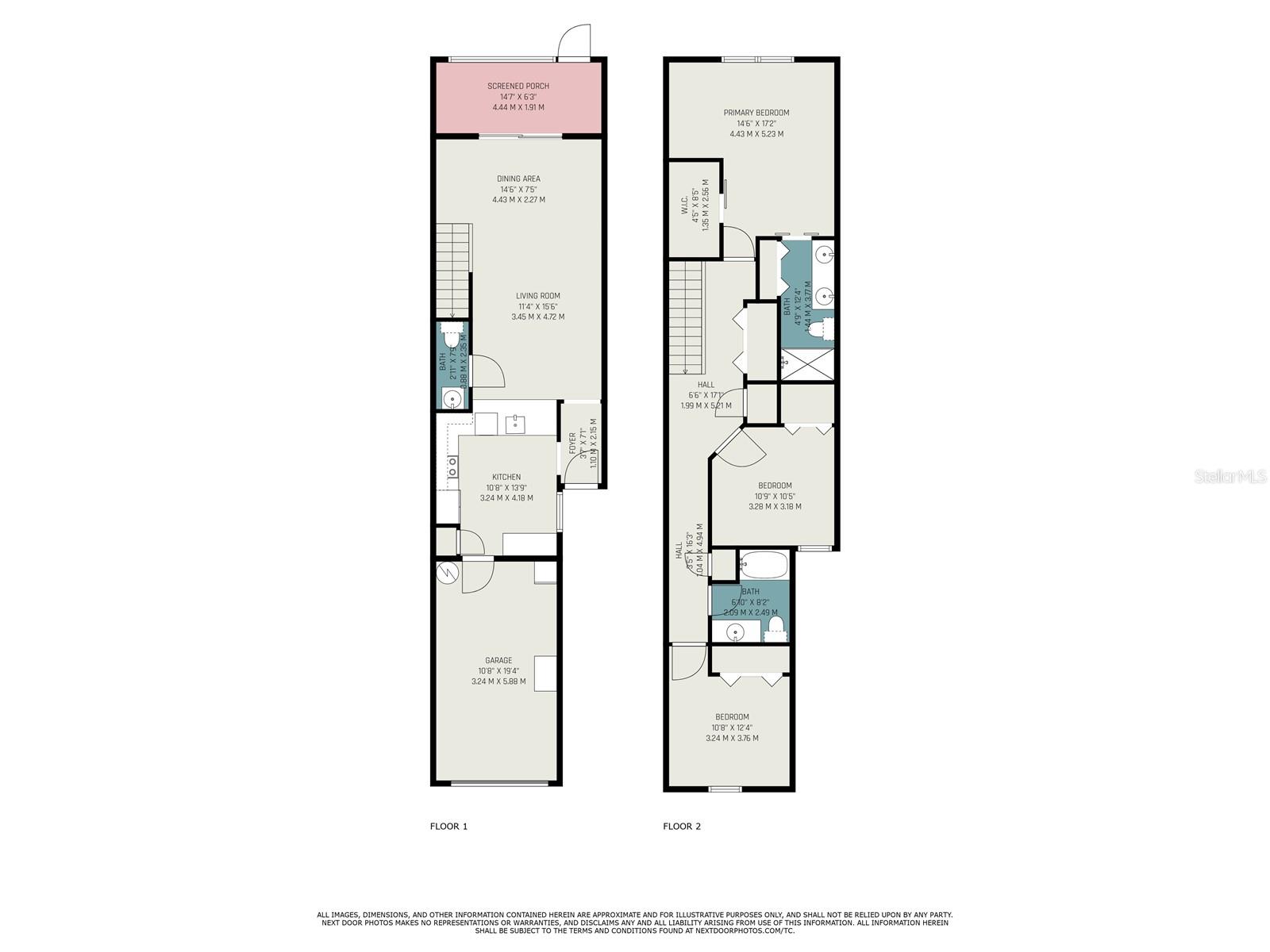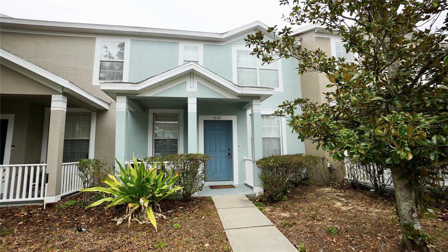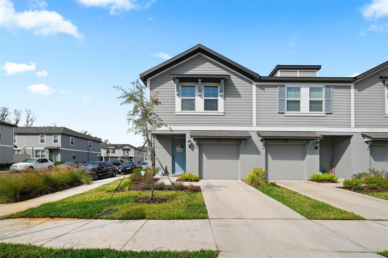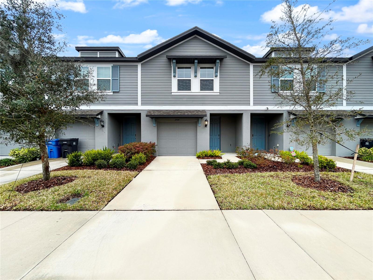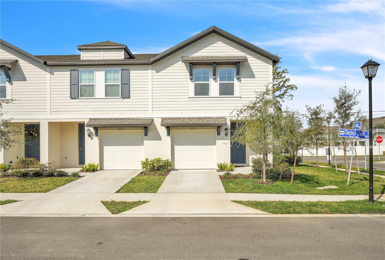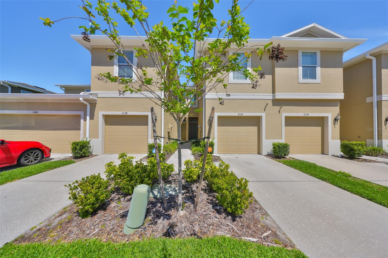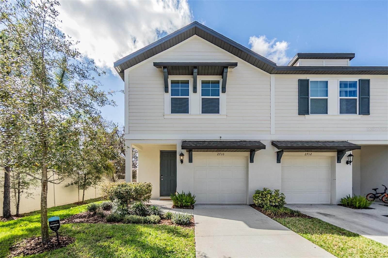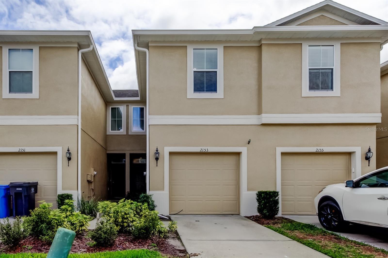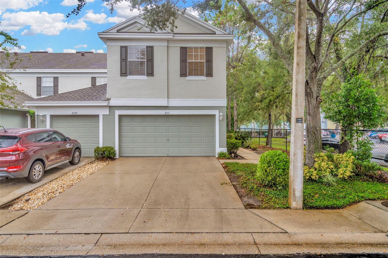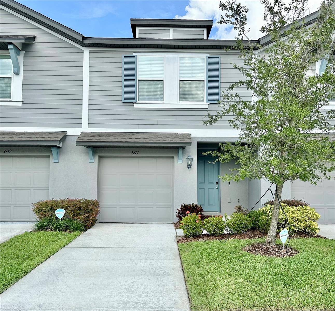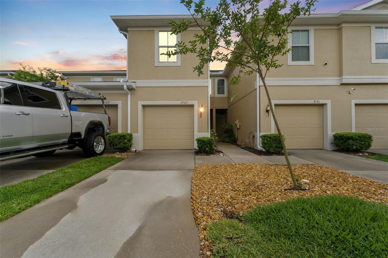2140 Laceflower Drive, BRANDON, FL 33510
Property Photos
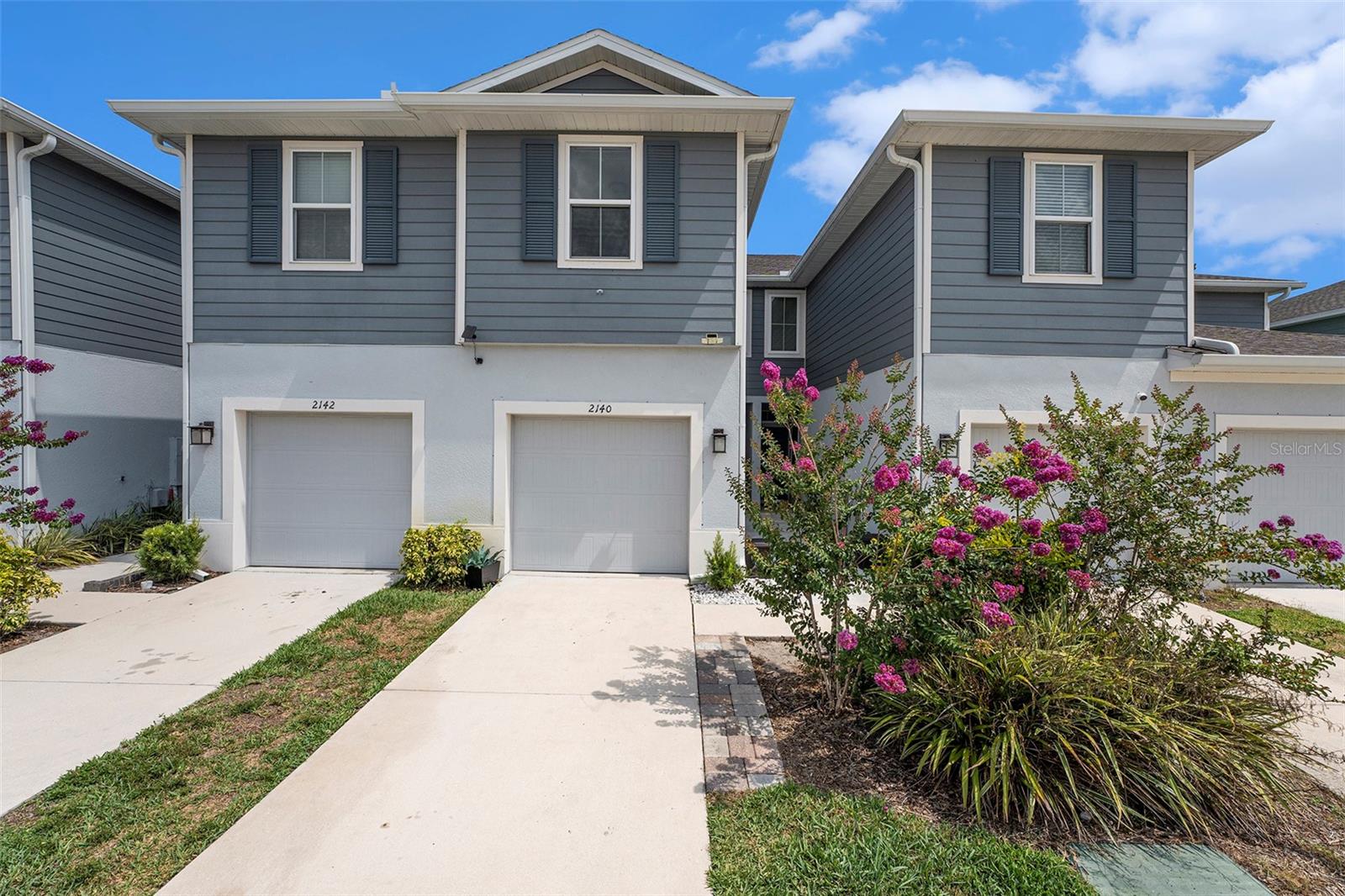
Would you like to sell your home before you purchase this one?
Priced at Only: $285,000
For more Information Call:
Address: 2140 Laceflower Drive, BRANDON, FL 33510
Property Location and Similar Properties
- MLS#: TB8383144 ( Residential )
- Street Address: 2140 Laceflower Drive
- Viewed: 41
- Price: $285,000
- Price sqft: $147
- Waterfront: No
- Year Built: 2020
- Bldg sqft: 1936
- Bedrooms: 3
- Total Baths: 3
- Full Baths: 2
- 1/2 Baths: 1
- Garage / Parking Spaces: 1
- Days On Market: 28
- Additional Information
- Geolocation: 27.969 / -82.3199
- County: HILLSBOROUGH
- City: BRANDON
- Zipcode: 33510
- Subdivision: Timberswilliams Lndg Twnhms
- Elementary School: Schmidt HB
- Middle School: Mann HB
- High School: Armwood HB
- Provided by: PEOPLE'S CHOICE REALTY SVC LLC
- Contact: Luisa Londono
- 813-933-0677

- DMCA Notice
-
DescriptionModern Townhome with industrial style, impeccable, and strategically located. Built in 2020 by the renowned firm Ryan Homes. This townhome has 3 bedrooms located on the second floor. This home offers a functional and cozy design. The master bedroom has a private bathroom with a shower and a double sink. It also has a large walk in closet. On the first floor, guests will have a half bathroom, providing comfort and privacy. The other 2 bedrooms are also on the second floor, along with another bathroom. The first floor has ceramic tile flooring for durability and a contemporary style, while the second floor's carpet adds warmth and comfort. The heart of the home lies in its spacious living room, connected to an open concept kitchen and a charming lanai (porch), perfect for enjoying an outdoor coffee or sharing time with loved ones at family gatherings. No CDD, very low HOA$180 monthly! The location is unbeatable! It is minutes from I 75 and I 4, with direct access to South Florida and the city of Orlando. It also has a one car garage. This townhome represents a unique opportunity for those seeking style, comfort, and an excellent location in a quiet, well maintained community.
Payment Calculator
- Principal & Interest -
- Property Tax $
- Home Insurance $
- HOA Fees $
- Monthly -
Features
Building and Construction
- Builder Name: Ryan Homes
- Covered Spaces: 0.00
- Exterior Features: Lighting
- Flooring: Carpet, Ceramic Tile, Hardwood
- Living Area: 1536.00
- Roof: Shingle
School Information
- High School: Armwood-HB
- Middle School: Mann-HB
- School Elementary: Schmidt-HB
Garage and Parking
- Garage Spaces: 1.00
- Open Parking Spaces: 0.00
- Parking Features: Garage Door Opener
Eco-Communities
- Water Source: Public
Utilities
- Carport Spaces: 0.00
- Cooling: Central Air
- Heating: Central
- Pets Allowed: Yes
- Sewer: Public Sewer
- Utilities: Cable Connected, Electricity Connected, Sewer Connected, Water Connected
Finance and Tax Information
- Home Owners Association Fee Includes: Maintenance Grounds
- Home Owners Association Fee: 180.00
- Insurance Expense: 0.00
- Net Operating Income: 0.00
- Other Expense: 0.00
- Tax Year: 2024
Other Features
- Appliances: Dryer, Microwave, Range, Refrigerator, Washer
- Association Name: Greenacre Property Management
- Association Phone: 813 936-4103
- Country: US
- Interior Features: High Ceilings, Living Room/Dining Room Combo, Open Floorplan
- Legal Description: TIMBERS AT WILLIAMS LANDING TOWNHOMES LOT 15
- Levels: Two
- Area Major: 33510 - Brandon
- Occupant Type: Owner
- Parcel Number: U-08-29-20-B9R-000000-00015.0
- Views: 41
- Zoning Code: PD
Similar Properties

- Frank Filippelli, Broker,CDPE,CRS,REALTOR ®
- Southern Realty Ent. Inc.
- Mobile: 407.448.1042
- frank4074481042@gmail.com



