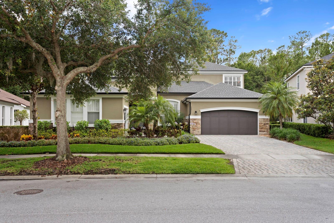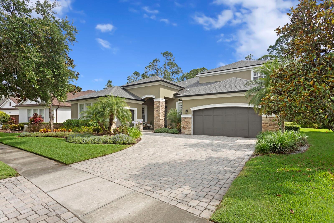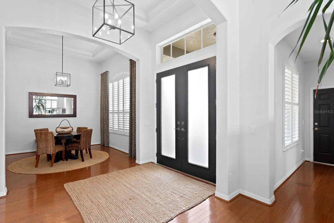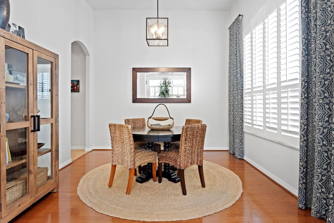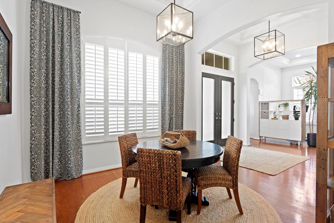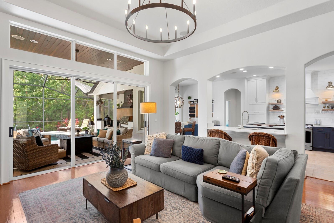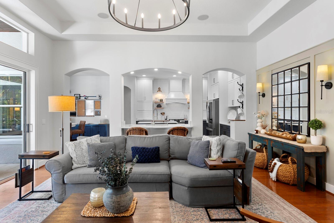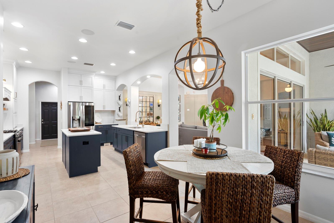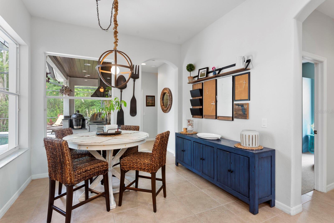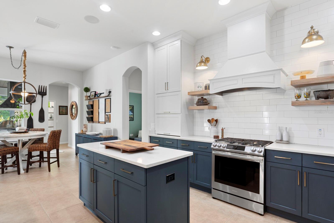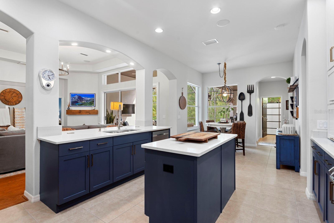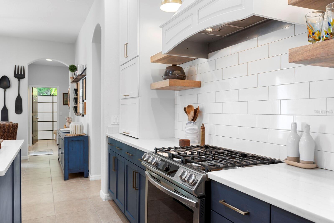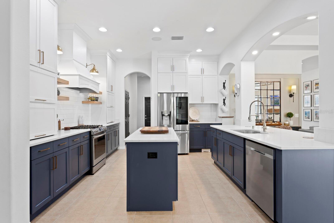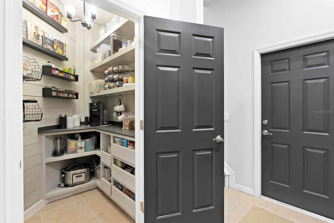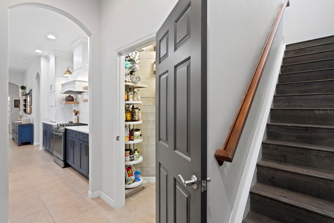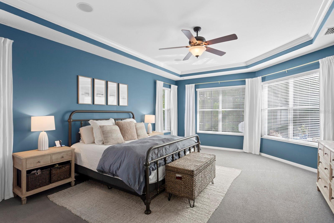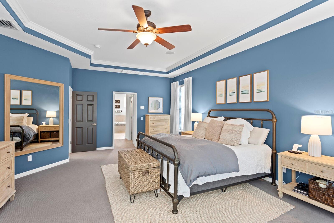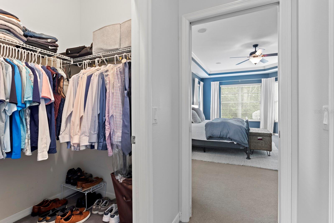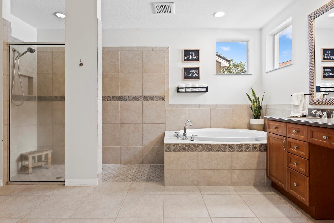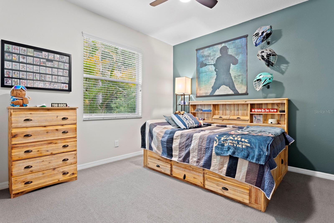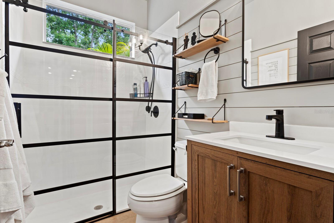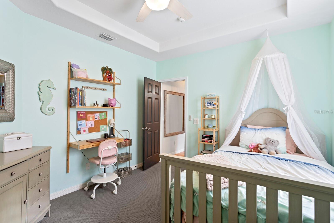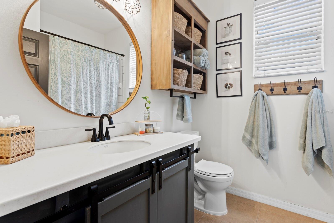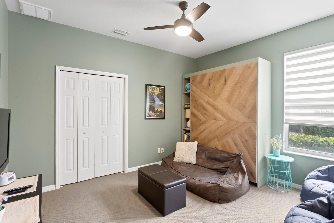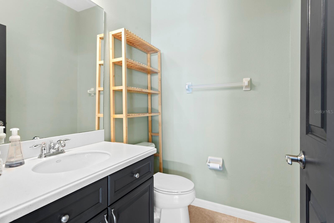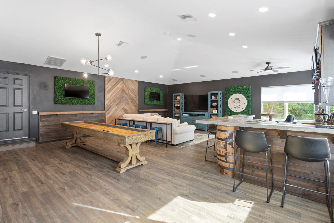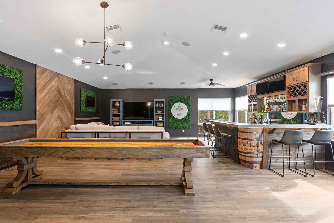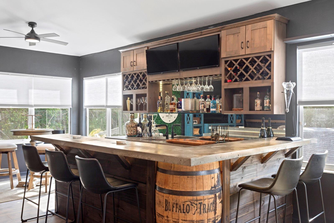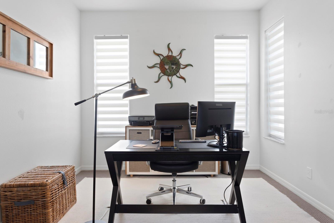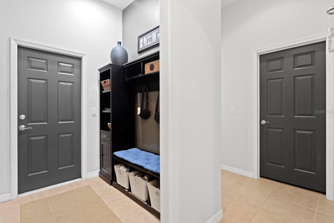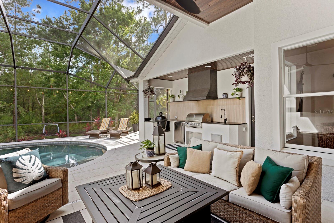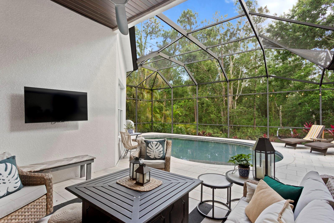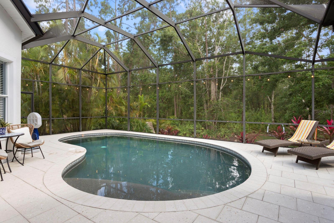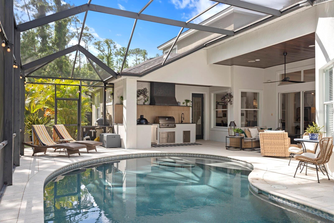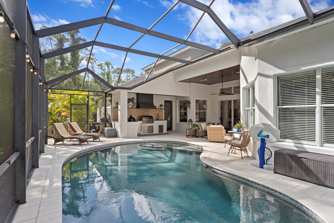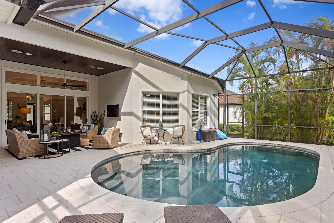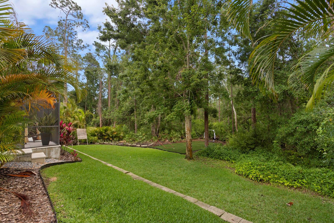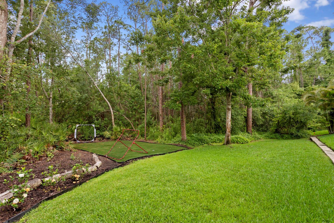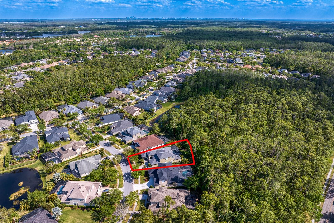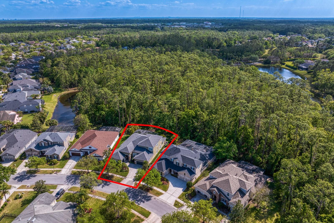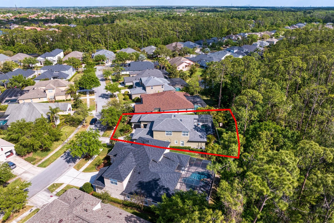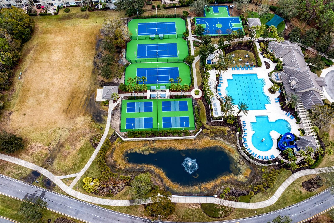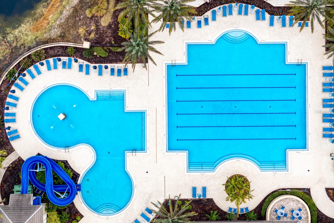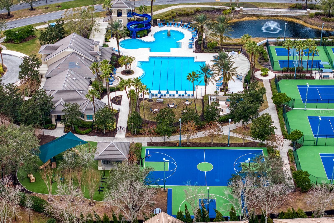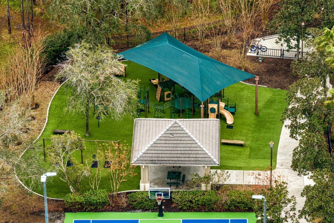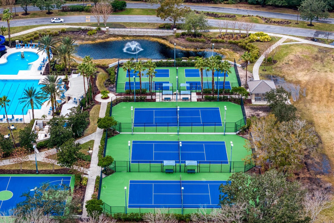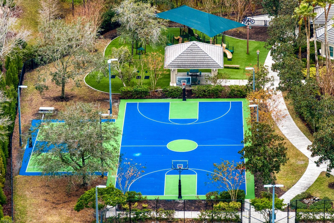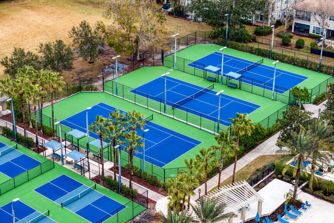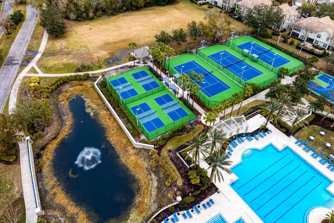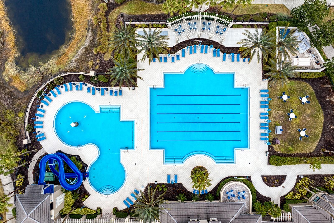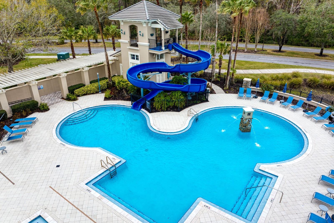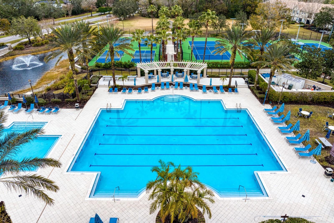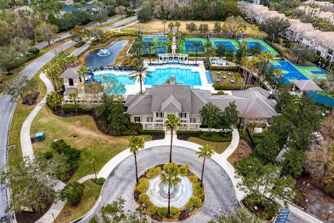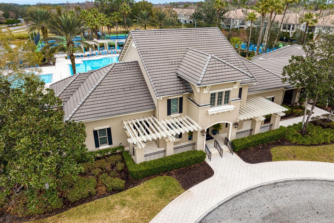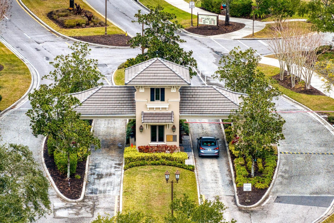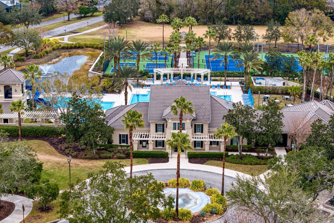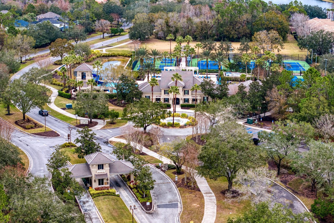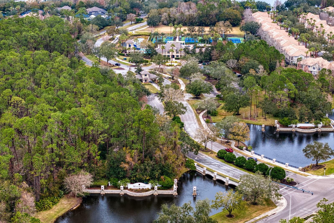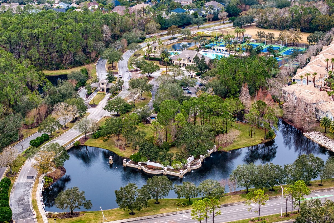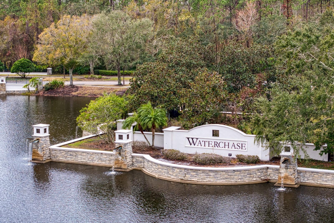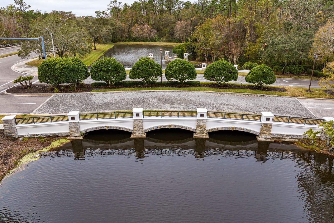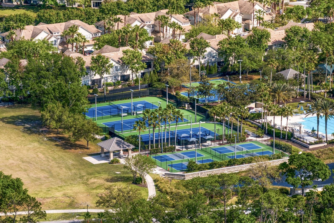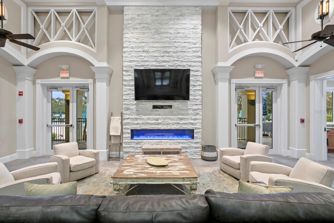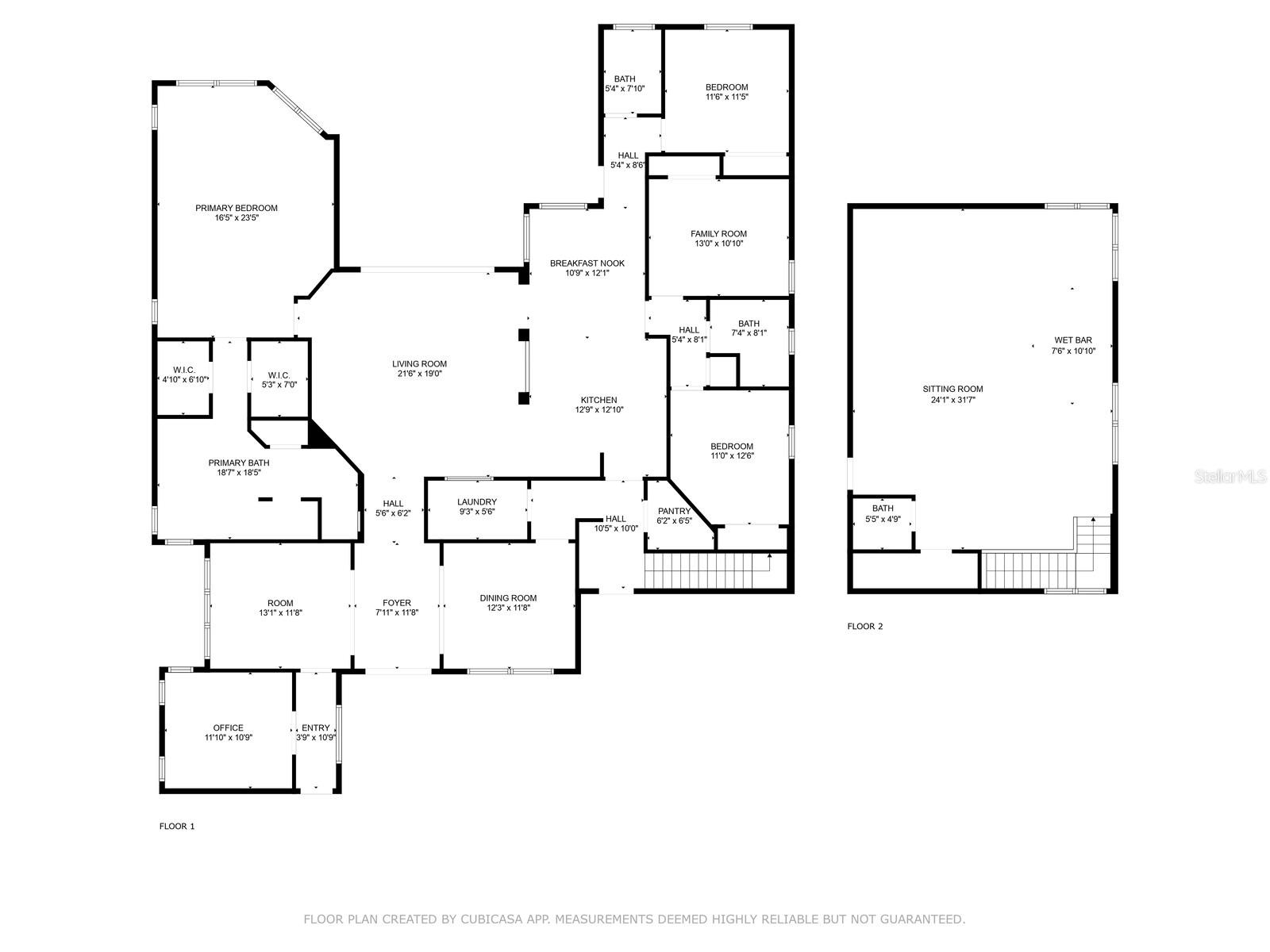14851 Tudor Chase Drive, TAMPA, FL 33626
Property Photos
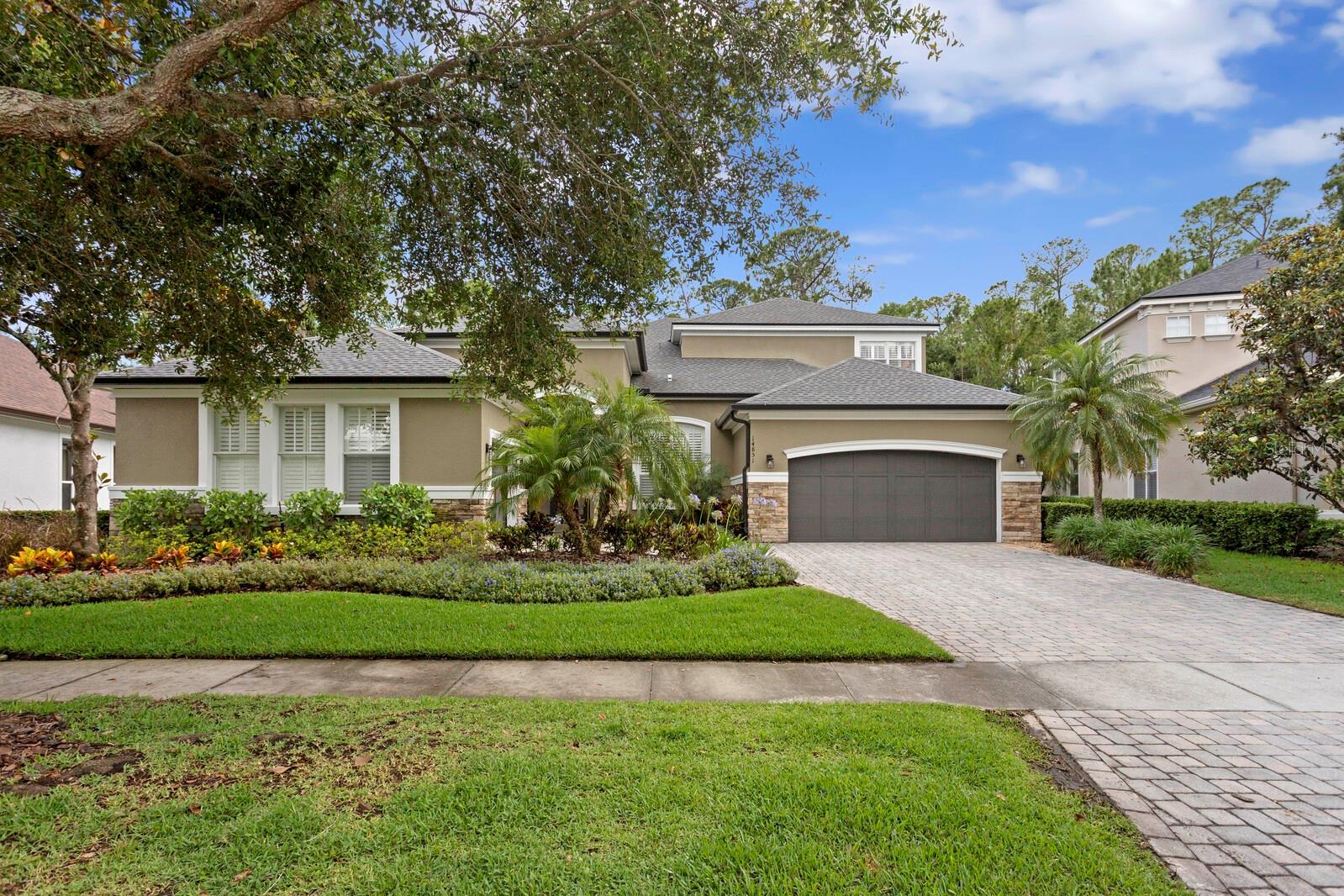
Would you like to sell your home before you purchase this one?
Priced at Only: $1,225,000
For more Information Call:
Address: 14851 Tudor Chase Drive, TAMPA, FL 33626
Property Location and Similar Properties
- MLS#: TB8382927 ( Residential )
- Street Address: 14851 Tudor Chase Drive
- Viewed: 7
- Price: $1,225,000
- Price sqft: $242
- Waterfront: No
- Year Built: 2006
- Bldg sqft: 5069
- Bedrooms: 4
- Total Baths: 4
- Full Baths: 3
- 1/2 Baths: 1
- Garage / Parking Spaces: 3
- Days On Market: 7
- Additional Information
- Geolocation: 28.0833 / -82.6304
- County: HILLSBOROUGH
- City: TAMPA
- Zipcode: 33626
- Subdivision: Waterchase Ph 6
- Elementary School: Bryant HB
- Middle School: Farnell HB
- High School: Sickles HB
- Provided by: FLORIDA EXECUTIVE REALTY
- Contact: Wendy Ross
- 813-324-2440

- DMCA Notice
-
DescriptionWelcome to this beautifully updated 4 bedroom, 3.5 bath home with an office and one of the largest bonus rooms in Waterchase, a highly sought after master planned community in northwest Tampa. Nestled on a serene conservation lot, this home blends luxury, functionality, and style with extensive high end upgrades throughout. Interior highlights include a spacious bonus room renovated with luxury vinyl plank flooring, custom wet bar featuring concrete countertops, two wine refrigerators, upgraded plumbing, and stylish new lighting. Enjoy the fabulous gourmet kitchen renovation boasting quartz countertops, sleek tile backsplash, custom upper cabinetry, a modern range and hood, new dishwasher, refrigerator, and designer lighting fixtures. Guest bathrooms have been tastefully updated with new vanities, frameless shower doors, stylish mirrors, and lighting. A freshly painted interior with updated trim, baseboards, and ceilings provides a cohesive, modern look. You will also enjoy an amazing outdoor oasis featuring a beautifully resurfaced pool with new tile, Shellock pavers, a new heater, pump, and upgraded saltwater system. Embrace the Florida lifestyle with the outdoor kitchen built to impress with honed granite countertops, tile backsplash, built in grill, under counter fridge, wood plank ceiling, storage, and a new outdoor fanperfect for entertaining year round. Enhanced landscaping and new gutters complete the outdoor transformation. Waterchase offers 24 hour guard gated security and unmatched amenities including a spectacular clubhouse, state of the art fitness center, resort style pool with waterslide, tennis and pickleball courts, basketball court, playground, and a large recreational field hosting frequent community events. Ideally located within minutes from A rated schools, shopping, and dining, this home is a rare find in a premier location. ________________________________________
Payment Calculator
- Principal & Interest -
- Property Tax $
- Home Insurance $
- HOA Fees $
- Monthly -
Features
Building and Construction
- Covered Spaces: 0.00
- Exterior Features: Outdoor Kitchen, Private Mailbox, Rain Gutters, Sidewalk, Sliding Doors
- Flooring: Carpet, Ceramic Tile, Hardwood
- Living Area: 4014.00
- Roof: Shingle
Land Information
- Lot Features: Conservation Area, City Limits, Landscaped, Sidewalk, Paved, Private
School Information
- High School: Sickles-HB
- Middle School: Farnell-HB
- School Elementary: Bryant-HB
Garage and Parking
- Garage Spaces: 3.00
- Open Parking Spaces: 0.00
- Parking Features: Driveway, Garage Door Opener, Garage
Eco-Communities
- Pool Features: Heated, In Ground, Salt Water, Screen Enclosure
- Water Source: Public
Utilities
- Carport Spaces: 0.00
- Cooling: Central Air
- Heating: Electric, Natural Gas
- Pets Allowed: Yes
- Sewer: Public Sewer
- Utilities: Public
Amenities
- Association Amenities: Basketball Court, Clubhouse, Fitness Center, Gated, Maintenance, Pickleball Court(s), Playground, Pool, Tennis Court(s), Vehicle Restrictions
Finance and Tax Information
- Home Owners Association Fee Includes: Guard - 24 Hour, Common Area Taxes, Pool, Maintenance Structure, Maintenance Grounds, Management, Recreational Facilities
- Home Owners Association Fee: 570.00
- Insurance Expense: 0.00
- Net Operating Income: 0.00
- Other Expense: 0.00
- Tax Year: 2024
Other Features
- Appliances: Bar Fridge, Dishwasher, Disposal, Gas Water Heater, Microwave, Range, Refrigerator, Wine Refrigerator
- Association Name: David Grant
- Association Phone: 813-926-3979
- Country: US
- Interior Features: Ceiling Fans(s), Crown Molding, Eat-in Kitchen, High Ceilings, Kitchen/Family Room Combo, Primary Bedroom Main Floor, Solid Wood Cabinets, Split Bedroom, Thermostat, Walk-In Closet(s), Window Treatments
- Legal Description: WATERCHASE PHASE 6 LOT 554
- Levels: Two
- Area Major: 33626 - Tampa/Northdale/Westchase
- Occupant Type: Owner
- Parcel Number: U-05-28-17-73I-000000-00554.0
- Style: Traditional
- View: Pool, Trees/Woods
- Zoning Code: PD
Nearby Subdivisions
Calf Path Estates
Fawn Lake Ph V
Fawn Ridge Village F Un 1
Fawn Ridge Village H Un 1
Fawn Ridge Village H Un 2
Highland Park Ph 1
The Palms At Citrus Park
Tree Tops North Ph 2b
Tree Tops Ph 2
Twin Branch Acres
Twin Branch Acres Unit Two
Waterchase
Waterchase Ph 01
Waterchase Ph 1
Waterchase Ph 2
Waterchase Ph 4
Waterchase Ph 5
Waterchase Ph 6
Waterchase Ph I
West Hampton
Westchase Millport
Westchase West Park Village
Westchase Sec 110
Westchase Sec 201
Westchase Sec 203
Westchase Sec 205
Westchase Sec 211
Westchase Sec 223
Westchase Sec 225 22
Westchase Sec 225 227 229
Westchase Sec 225,227,229
Westchase Sec 225227229
Westchase Sec 322
Westchase Sec 326
Westchase Sec 370
Westchase Sec 372 Park Site
Westchase Sec 373 411
Westchase Sec 373 & 411
Westchase Sec 412
Westchase Sec 430a
Westchase Section 430b
Westchase Sections 302 304
Westchase Sections 302 & 304
Westchester Ph 3
Westchester Phase2b
Westwood Lakes Ph 1a
Westwood Lakes Ph 2b Un 2
Westwood Lakes Ph 2c
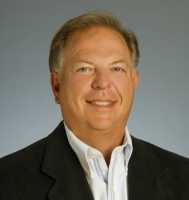
- Frank Filippelli, Broker,CDPE,CRS,REALTOR ®
- Southern Realty Ent. Inc.
- Mobile: 407.448.1042
- frank4074481042@gmail.com



