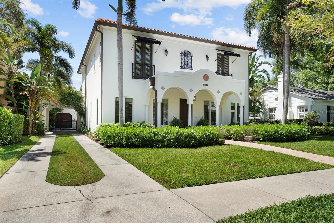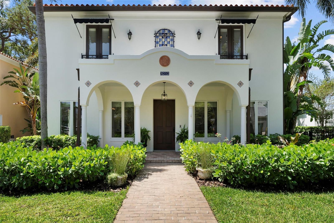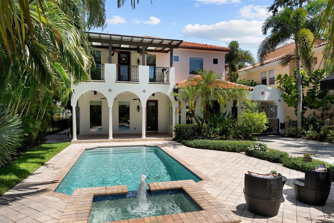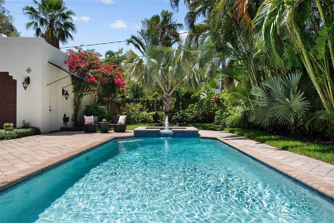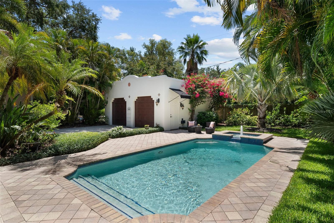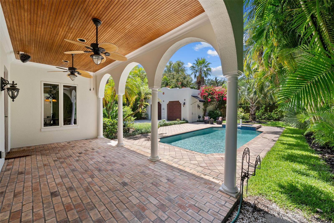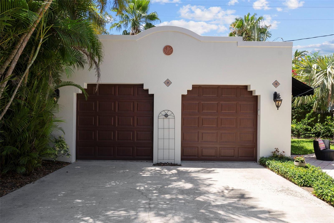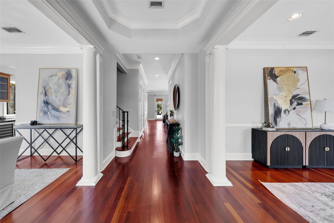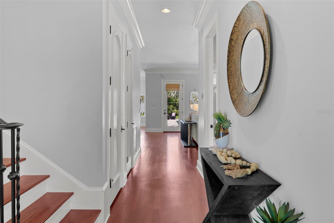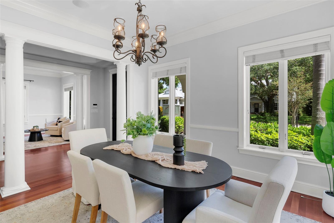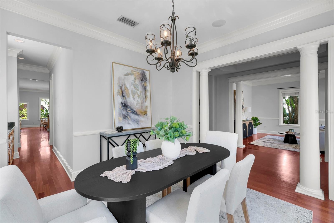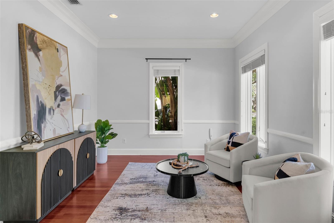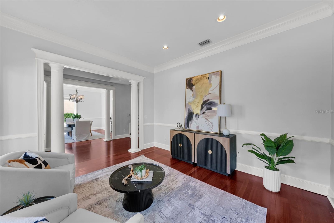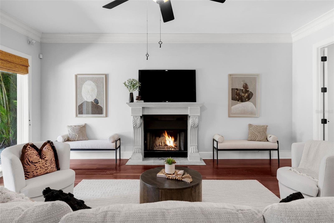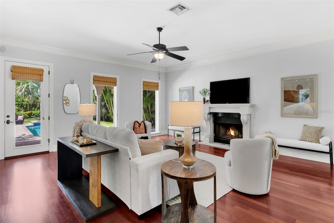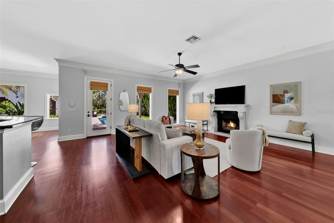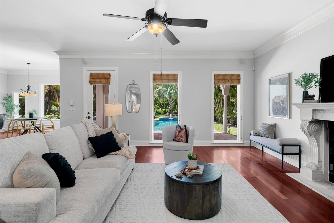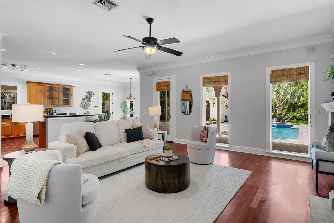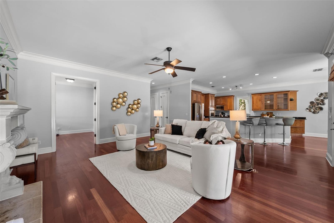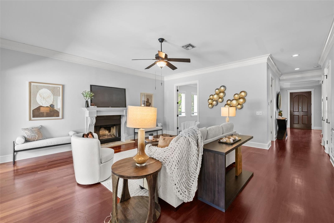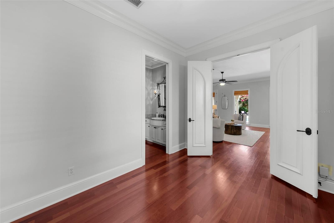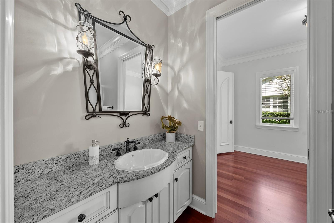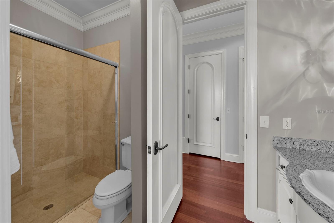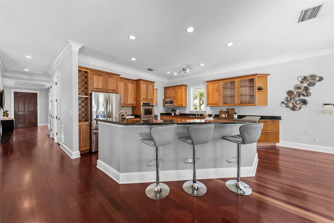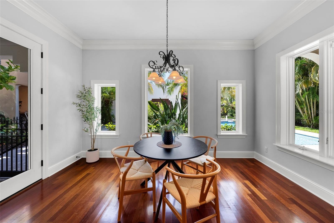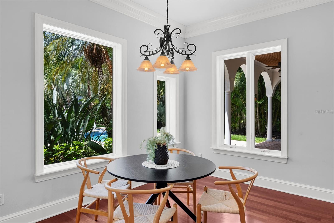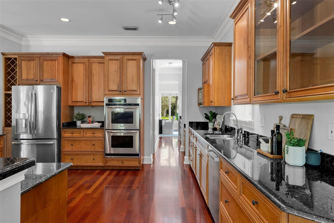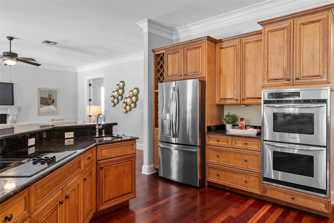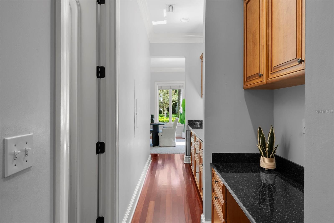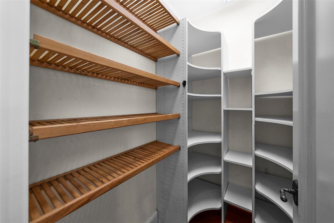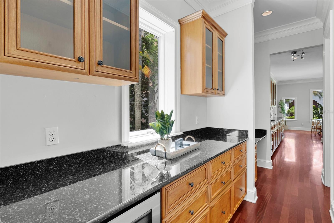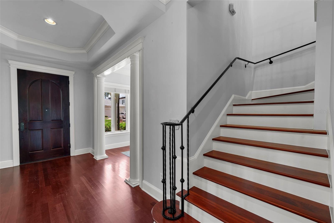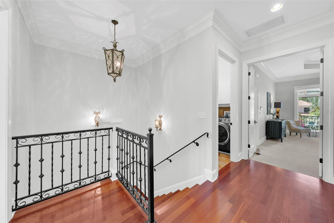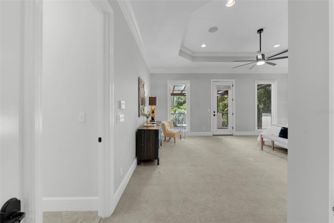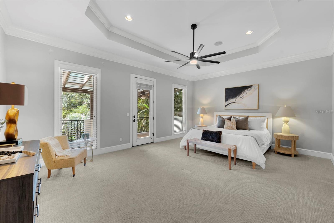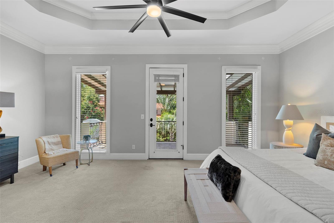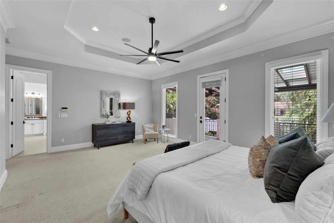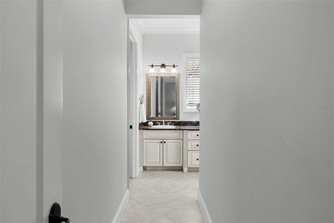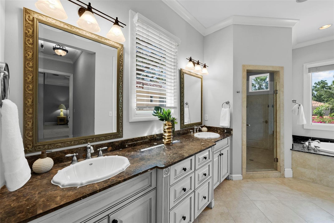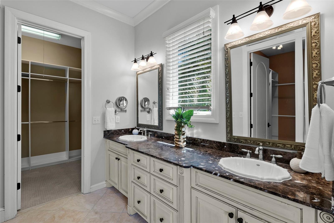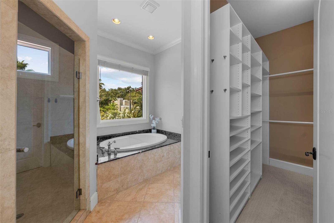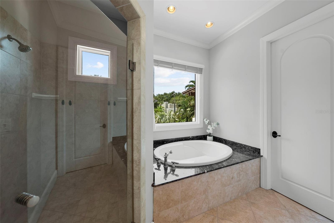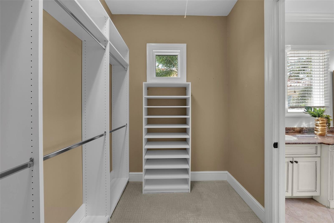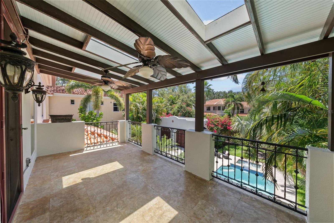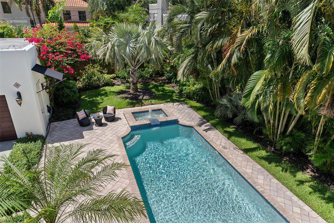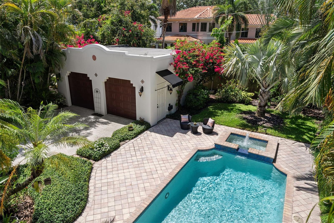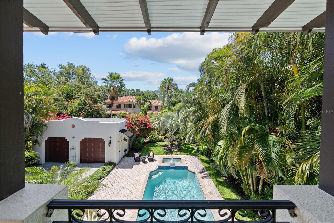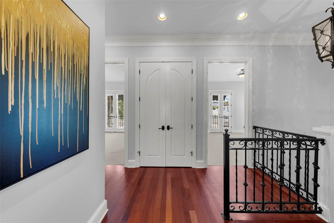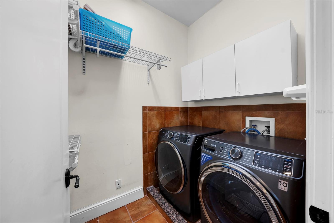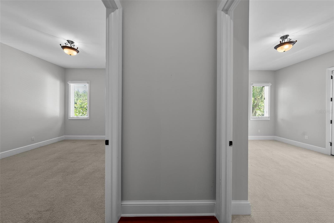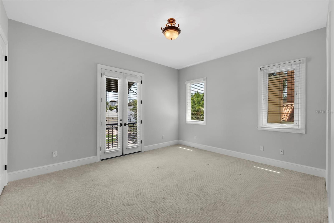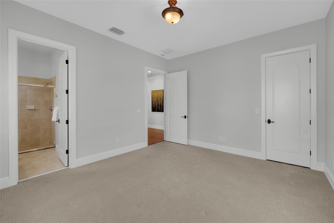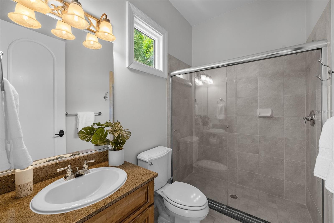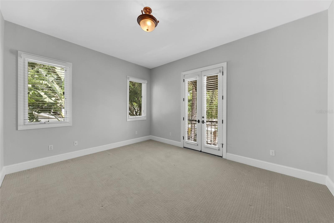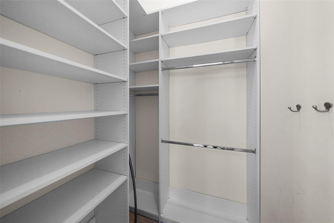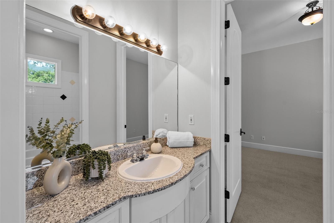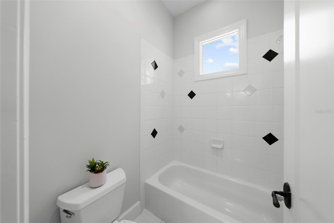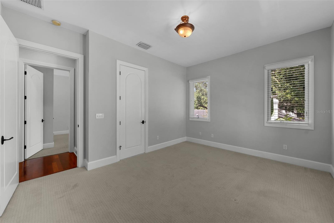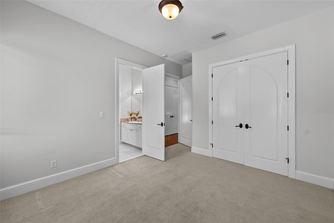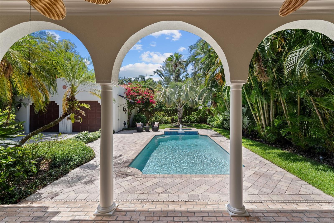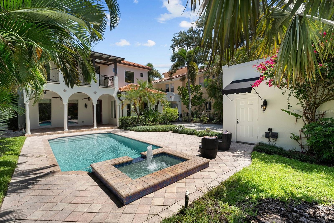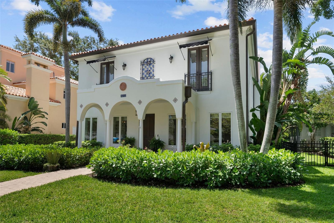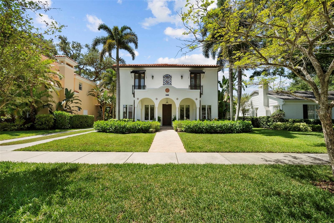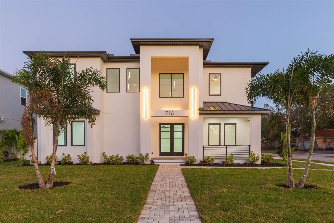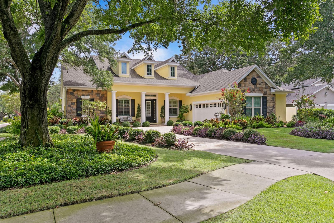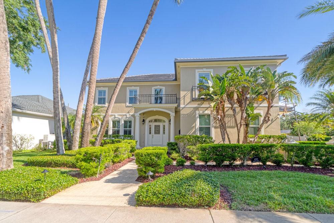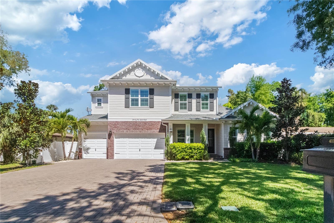3212 Fountain Boulevard, TAMPA, FL 33609
Property Photos
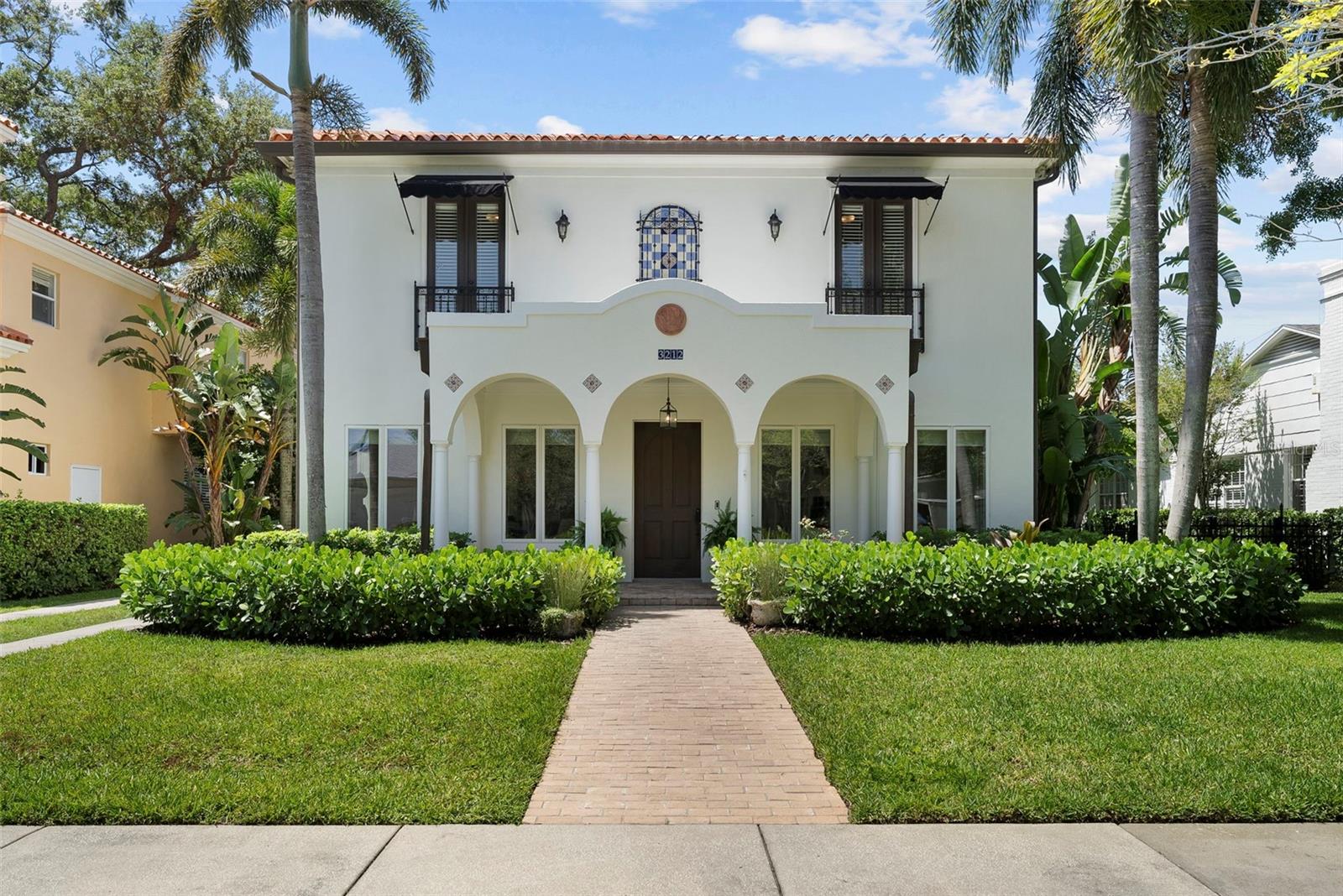
Would you like to sell your home before you purchase this one?
Priced at Only: $2,099,000
For more Information Call:
Address: 3212 Fountain Boulevard, TAMPA, FL 33609
Property Location and Similar Properties
- MLS#: TB8382865 ( Residential )
- Street Address: 3212 Fountain Boulevard
- Viewed: 14
- Price: $2,099,000
- Price sqft: $417
- Waterfront: No
- Year Built: 2003
- Bldg sqft: 5029
- Bedrooms: 4
- Total Baths: 4
- Full Baths: 4
- Garage / Parking Spaces: 3
- Days On Market: 6
- Additional Information
- Geolocation: 27.9366 / -82.4956
- County: HILLSBOROUGH
- City: TAMPA
- Zipcode: 33609
- Subdivision: Parkland Estates Rev
- Elementary School: Mitchell HB
- Middle School: Wilson HB
- High School: Plant HB
- Provided by: KELLER WILLIAMS SOUTH TAMPA
- Contact: Teale Smith
- 813-875-3700

- DMCA Notice
-
DescriptionExperience timeless Mediterranean elegance paired with modern comforts in this beautifully maintained 4 bedroom, 4 bath home offering 3,599 square feet of refined living space on an 8,732 sq ft lot in the highly sought after Parkland Estates neighborhood. Built in 2003, this residence showcases quality craftsmanship and a flexible layout ideal for todays lifestyle. Step inside to soaring 10 foot ceilings on both levels, 8 foot solid core doors, and rich hardwood flooring throughout. The main level features formal living and dining rooms, along with a versatile flex space and full bathperfect for a home office, guest suite, or optional fifth bedroom. The heart of the home is a spacious, open concept kitchen with a large center island, butlers pantry, built in workspace, and ample counter space. It flows effortlessly into the breakfast area and elegant family room, where a cozy wood burning fireplace and expansive windows create a warm, welcoming atmosphereideal for both everyday living and entertaining. Impressive trim and detailed moldings add architectural character throughout. Upstairs, the luxurious primary suite includes tray ceilings, dual walk in closets, a spa inspired bath with soaking tub, walk in shower, dual vanities, and access to a private covered balcony overlooking the lush backyardan ideal retreat. Two additional bedrooms share a Jack and Jill bath, while the fourth bedroom features an en suite bath. A conveniently located upstairs laundry room includes a new washer and dryer. Step outside to your own resort style oasis with a heated saltwater pool and spa, covered lanai, and tropical landscaping inspired by the Naples Ritz Carlton. Additional highlights include: pool resurfacing (2024), porte cochere, wrought iron fencing with automatic gate, a combination of double paned and hurricane impact windows, a full irrigation system, and a Ring security system. Perfectly located in the heart of South Tampa, just a short walk to Hyde Park Village, Bayshore Boulevard, Palma Ceia Golf & Country Club, and some of the citys best dining and shopping. Zoned for top rated schools: Mitchell Elementary, Wilson Middle, and Plant High. This home seamlessly blends Mediterranean charm with modern functionalityschedule your private showing today!
Payment Calculator
- Principal & Interest -
- Property Tax $
- Home Insurance $
- HOA Fees $
- Monthly -
Features
Building and Construction
- Covered Spaces: 0.00
- Exterior Features: Rain Gutters
- Flooring: Wood
- Living Area: 3599.00
- Roof: Tile
Property Information
- Property Condition: Completed
Land Information
- Lot Features: City Limits, Sidewalk
School Information
- High School: Plant-HB
- Middle School: Wilson-HB
- School Elementary: Mitchell-HB
Garage and Parking
- Garage Spaces: 2.00
- Open Parking Spaces: 0.00
Eco-Communities
- Pool Features: Heated, Salt Water
- Water Source: Public
Utilities
- Carport Spaces: 1.00
- Cooling: Central Air
- Heating: Central
- Sewer: Public Sewer
- Utilities: Cable Available, Electricity Available
Finance and Tax Information
- Home Owners Association Fee: 0.00
- Insurance Expense: 0.00
- Net Operating Income: 0.00
- Other Expense: 0.00
- Tax Year: 2024
Other Features
- Appliances: Built-In Oven, Dishwasher, Disposal, Dryer, Electric Water Heater, Freezer, Microwave, Range, Refrigerator, Washer
- Country: US
- Interior Features: Crown Molding, Eat-in Kitchen, High Ceilings, Kitchen/Family Room Combo, Open Floorplan, Tray Ceiling(s), Walk-In Closet(s)
- Legal Description: PARKLAND ESTATES REVISED PLAT LOT 7 BLOCK 14
- Levels: Two
- Area Major: 33609 - Tampa / Palma Ceia
- Occupant Type: Vacant
- Parcel Number: A-27-29-18-3Q1-000014-00007.0
- Possession: Close Of Escrow
- Style: Mediterranean
- Views: 14
- Zoning Code: RS-75
Similar Properties
Nearby Subdivisions
Azeele Park
Barbara Lane Sub
Bayshore Estates 2
Bayshore Estates 4
Bayshore Estates No 2
Beach Park
Beach Park Annex
Bel Grand
Beverly Park
Bon Air
Bon Air Rep Blks 10 15
Bon Air Rep Blks 10 & 15
Bon Air Resub Blocks 2
Broadmoor Park Rev
Bungalow City
Golf View Place
Hales A B
Harding Sub
Hesperides
Hesperides Manor
Ida Heights
Madigan Park Sub
Mariner Estates
North Bon Air
North Hyde Park
Not In Hernando
Not On List
Oakford
Oakford Park
Oaklyn
Palm Park
Palm Park Beach Park
Palmere
Park City
Park City 2nd Sec
Parkland Estates Rev
Pershing Park
Roland Place
Rosedale
Rosedale North
Rubia
Southern Oaks
Southern Pines
Southland
Swann Estates
Terra Nova
Terra Nova Rev Map
West Shore Crest
Westwego
Whittemore Sub
Yalaha

- Frank Filippelli, Broker,CDPE,CRS,REALTOR ®
- Southern Realty Ent. Inc.
- Mobile: 407.448.1042
- frank4074481042@gmail.com



