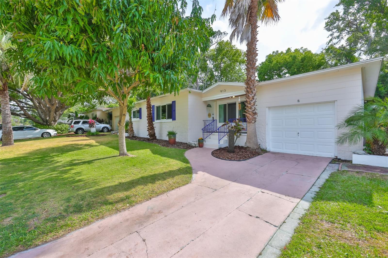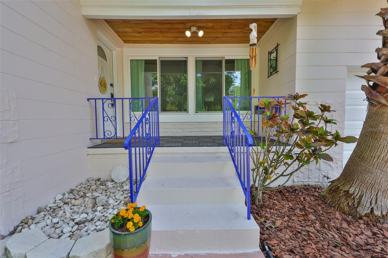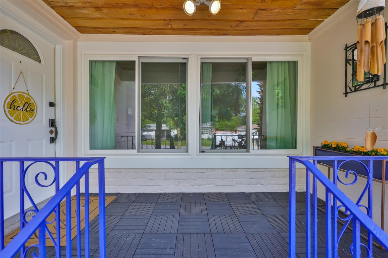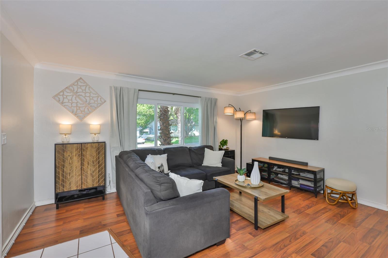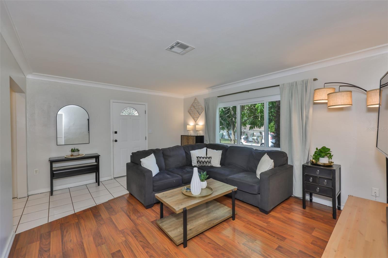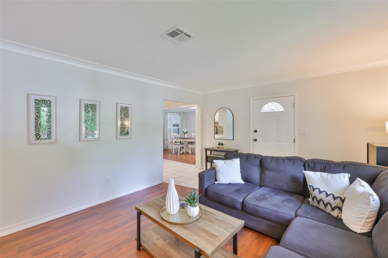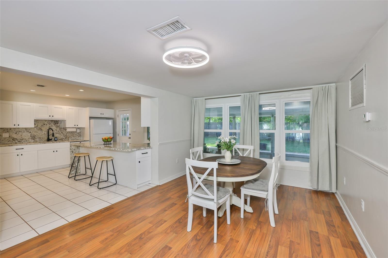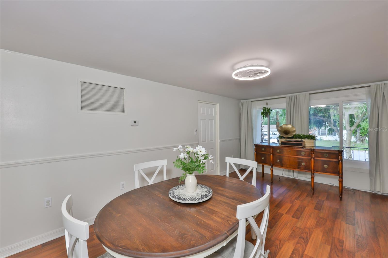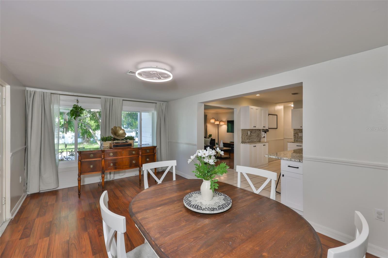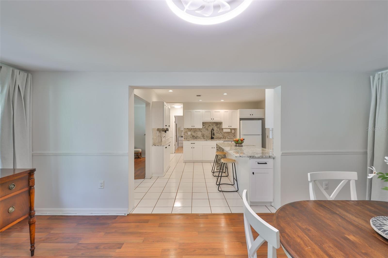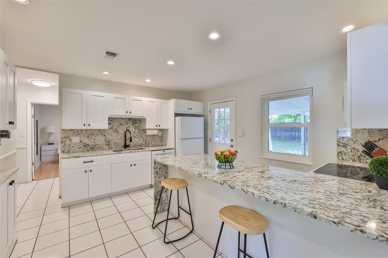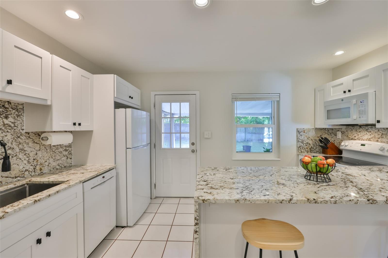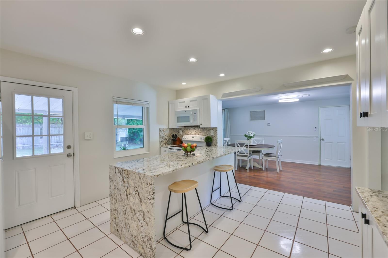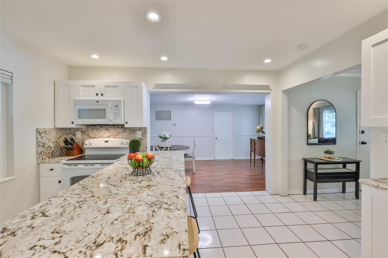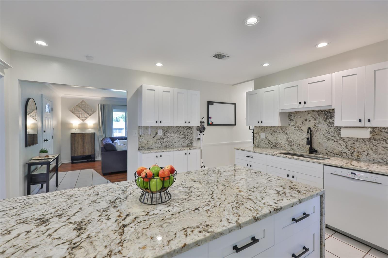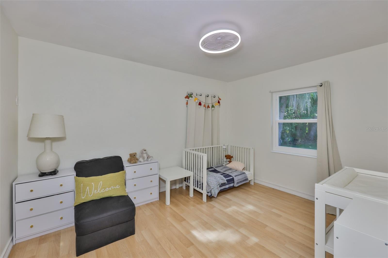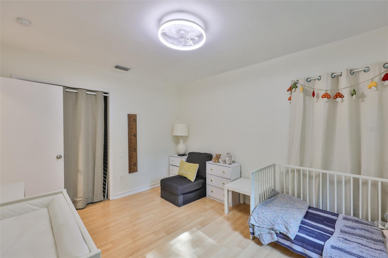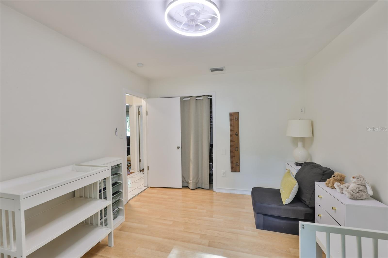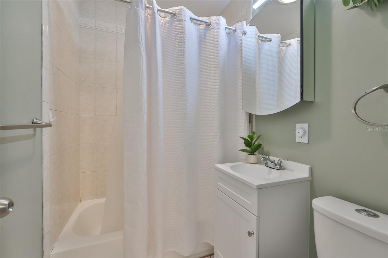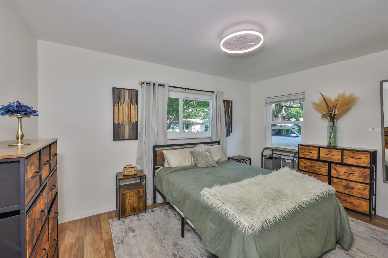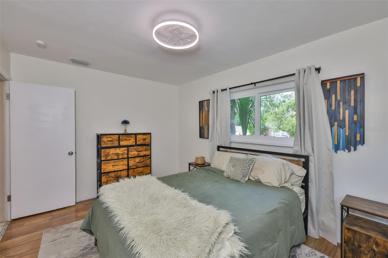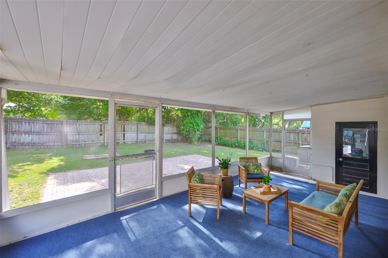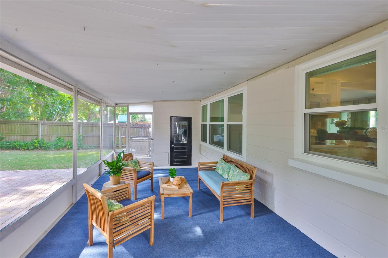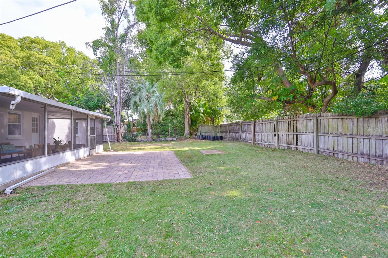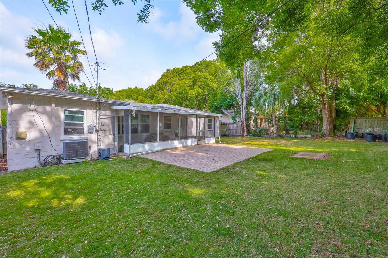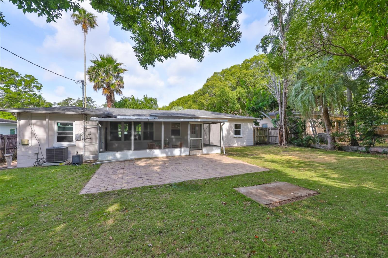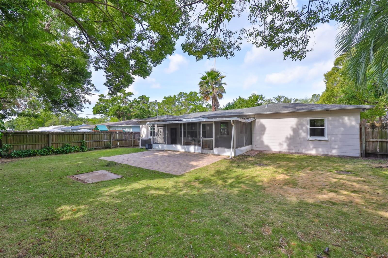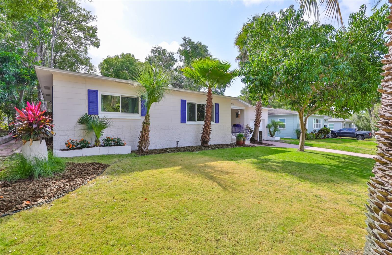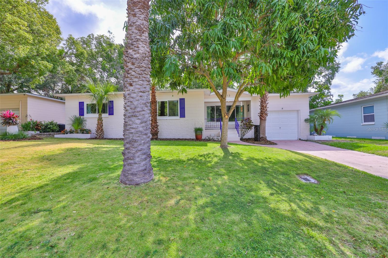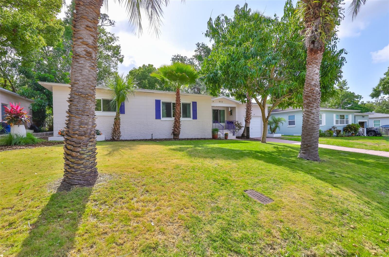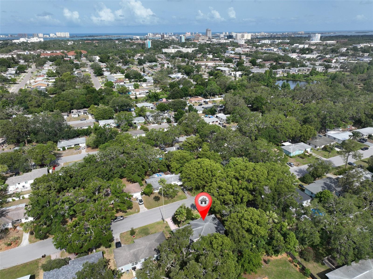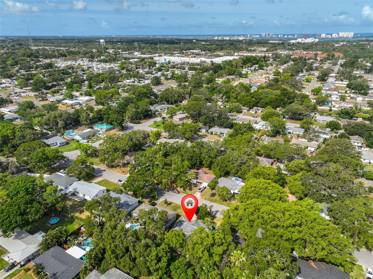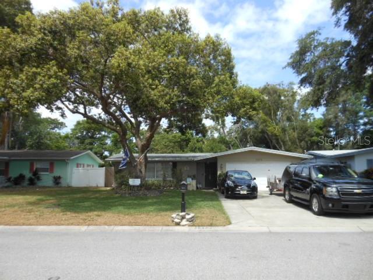913 Chester Drive, CLEARWATER, FL 33756
Property Photos
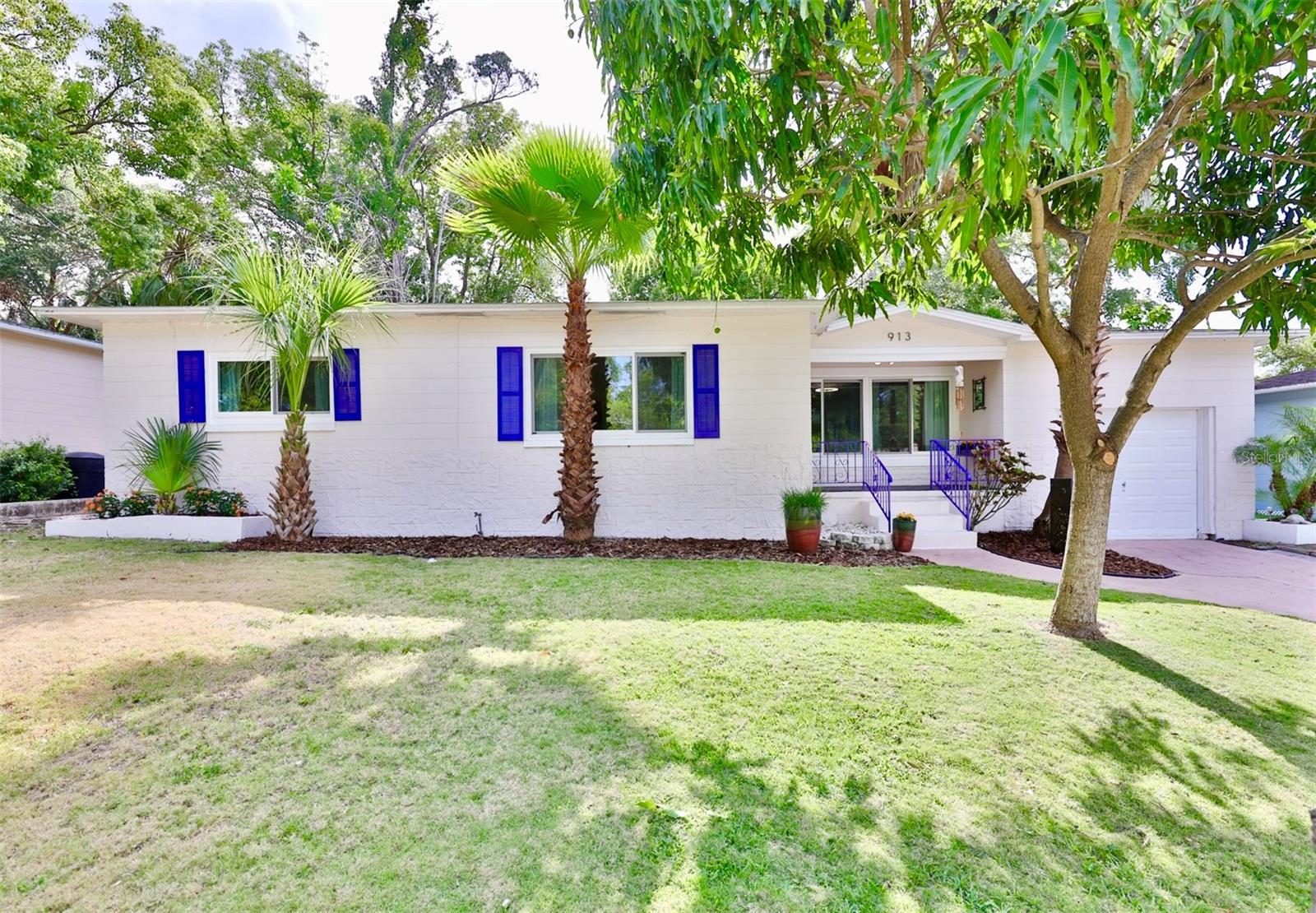
Would you like to sell your home before you purchase this one?
Priced at Only: $335,000
For more Information Call:
Address: 913 Chester Drive, CLEARWATER, FL 33756
Property Location and Similar Properties
- MLS#: TB8382213 ( Residential )
- Street Address: 913 Chester Drive
- Viewed: 20
- Price: $335,000
- Price sqft: $182
- Waterfront: No
- Year Built: 1955
- Bldg sqft: 1838
- Bedrooms: 2
- Total Baths: 1
- Full Baths: 1
- Garage / Parking Spaces: 1
- Days On Market: 67
- Additional Information
- Geolocation: 27.9554 / -82.7805
- County: PINELLAS
- City: CLEARWATER
- Zipcode: 33756
- Subdivision: Sirmons Heights
- Elementary School: Plumb
- Middle School: Oak Grove
- High School: Clearwater
- Provided by: CENTURY 21 LIST WITH BEGGINS

- DMCA Notice
-
DescriptionCome see this 2 bedroom, 1 bath, 1 car garage, block home with tons of curb appeal. Flood zone X, so NO FLOOD INSURANCE required. The kitchen was fully updated in 2024 and features granite countertops, a stylish backsplash, white shaker cabinets, recessed lighting, newer appliances, eat in space, and loads of counter space. Featuring High impact, hurricane rated windows (2023), Newer AC (2022), Water heater (2018) and Fresh interior paint throughout. Step outside to a private, fenced backyard with a screened in patio perfect for relaxing or entertaining. Located near Glen Oaks Park with easy access to shopping, dining, Major highways and a short drive Clearwater Beach. Call today for your private showing!
Payment Calculator
- Principal & Interest -
- Property Tax $
- Home Insurance $
- HOA Fees $
- Monthly -
Features
Building and Construction
- Covered Spaces: 0.00
- Exterior Features: Sliding Doors
- Fencing: Fenced, Wood
- Flooring: Laminate, Tile
- Living Area: 1105.00
- Roof: Shingle
Land Information
- Lot Features: Paved
School Information
- High School: Clearwater High-PN
- Middle School: Oak Grove Middle-PN
- School Elementary: Plumb Elementary-PN
Garage and Parking
- Garage Spaces: 1.00
- Open Parking Spaces: 0.00
- Parking Features: Driveway
Eco-Communities
- Water Source: Public
Utilities
- Carport Spaces: 0.00
- Cooling: Central Air
- Heating: Central
- Pets Allowed: Yes
- Sewer: Public Sewer
- Utilities: Public
Finance and Tax Information
- Home Owners Association Fee: 0.00
- Insurance Expense: 0.00
- Net Operating Income: 0.00
- Other Expense: 0.00
- Tax Year: 2024
Other Features
- Appliances: Dishwasher, Range, Refrigerator
- Country: US
- Interior Features: Ceiling Fans(s), Eat-in Kitchen, Stone Counters
- Legal Description: SIRMONS HEIGHTS LOT 36
- Levels: One
- Area Major: 33756 - Clearwater/Belleair
- Occupant Type: Owner
- Parcel Number: 15-29-15-82188-000-0360
- Style: Ranch
- Views: 20
Similar Properties
Nearby Subdivisions
Ardmore Place Rep
Barnes Sub
Belkeene
Belleair Highlands
Belleair Park Estates
Belleview Court
Belmont Add 01
Belmont Sub 1st Add
Belmont Sub 2nd Add
Boulevard Heights
Brookhill
Carolina Terrace Annex
Clearview Heights
Clearwater
Druid Groves Rep
Druid Hills
Duncans A H Resub
Eden Court
Forrest Hill Estates
Gates Knoll
Gates Knoll 1st Add
Harbor Oaks
Highland Lake Sub 3rd Add
Highland Park Villas
Lakeview Estates
Lakeview Estates 1st Add Blk 5
Lakeview Heights
Leisure Acres
Magnolia Heights
Mcveigh Sub
Mcveigh Sub 1st Add
Mcveigh Sub 2nd Add
Meadow Creek
Monterey Gardens
Monterey Heights
Monterey Heights 1st Add
Normandy Park Oaks Condo
Normandy Park South
Oak Acres Add
Parkwood Sub
Ponce Deleon Estates
Rogers Sub
Rollins Sub
Roseann Sub
Rosery Grove Villa
Rosery Grove Villa 1st Add
Rosery Grove Villa 3rd Add
Salls Rep Of 3rd Add
Sirmons Heights
Sirmons Heights 1st Add
Starr Saverys Add
Sunny Park Groves
Sunshine Groves
Village The First Pt Rep
Woodridge
Woodridge Estates

- Frank Filippelli, Broker,CDPE,CRS,REALTOR ®
- Southern Realty Ent. Inc.
- Mobile: 407.448.1042
- frank4074481042@gmail.com



