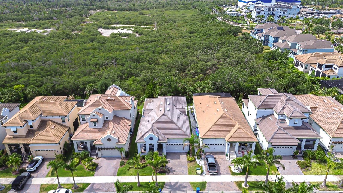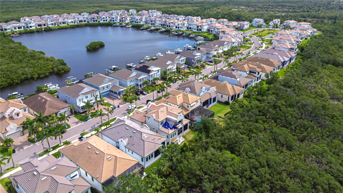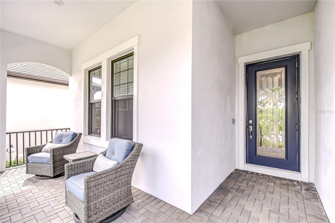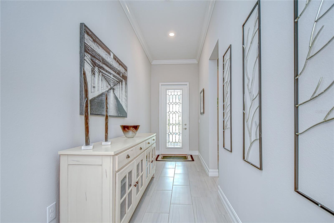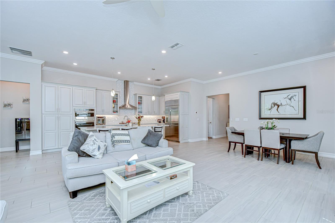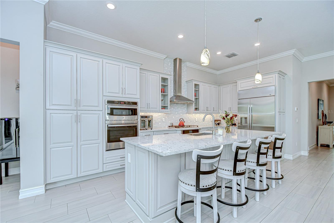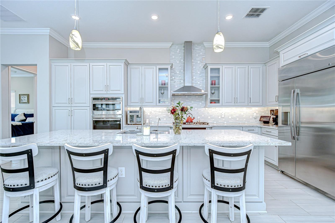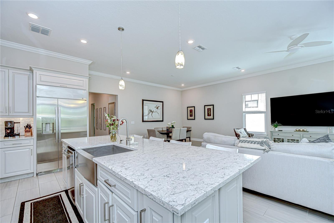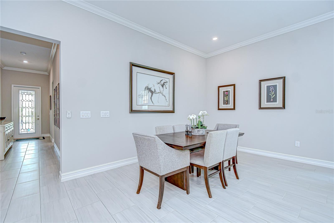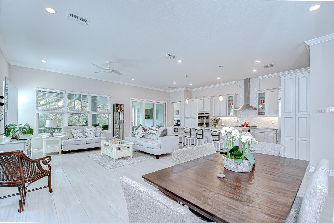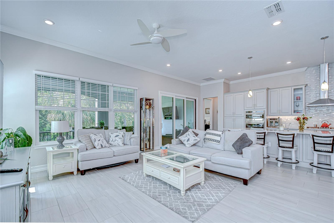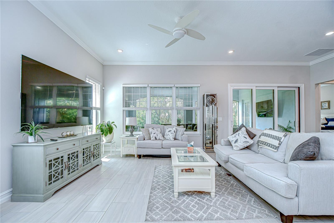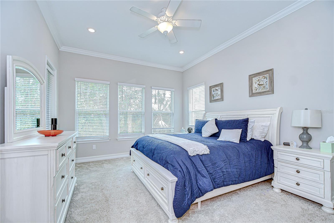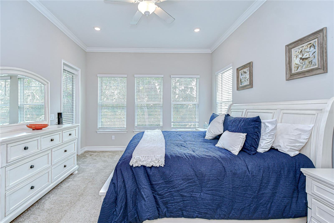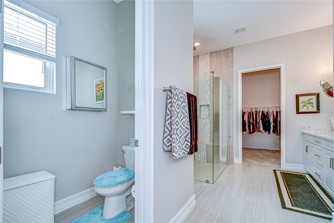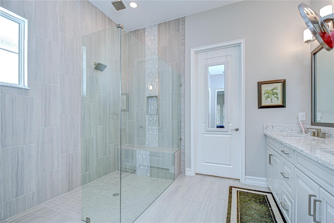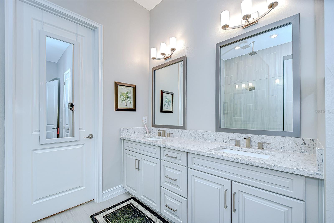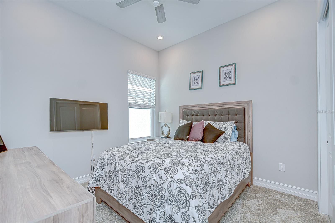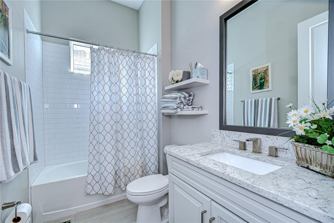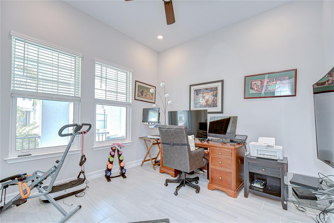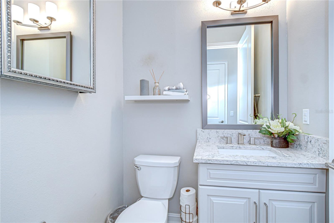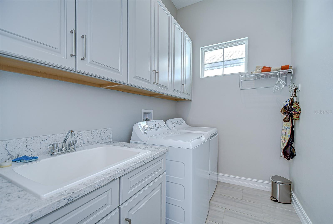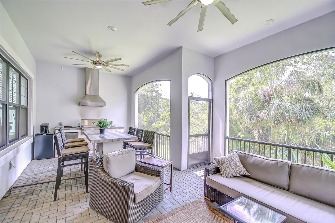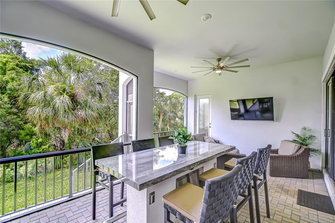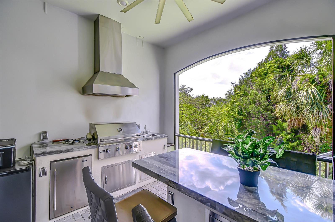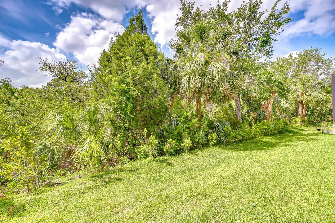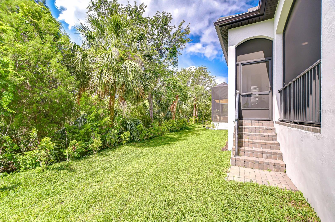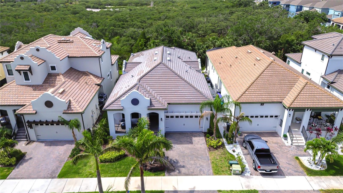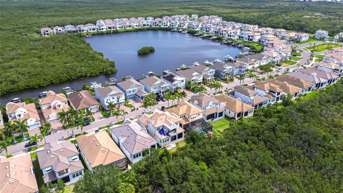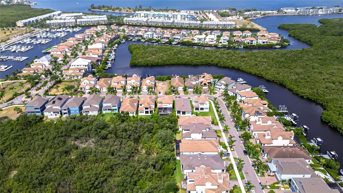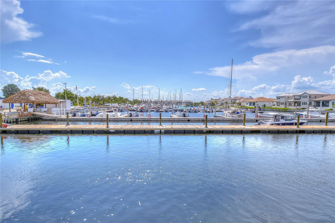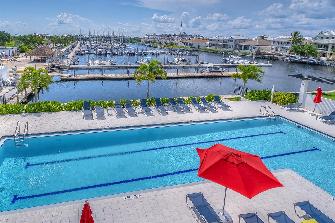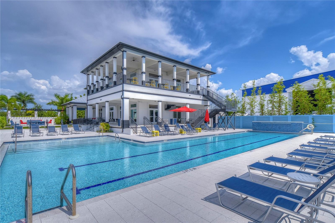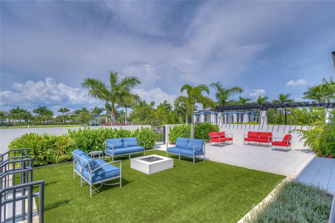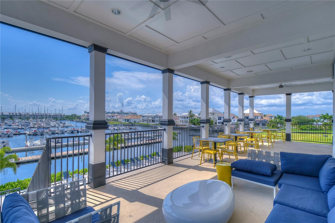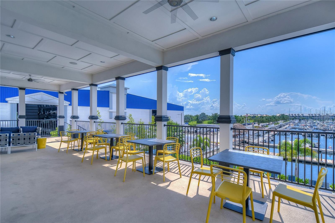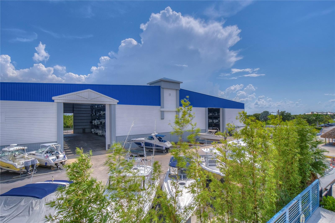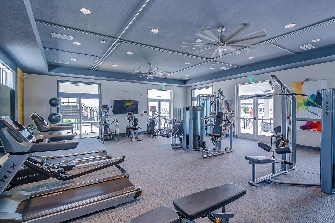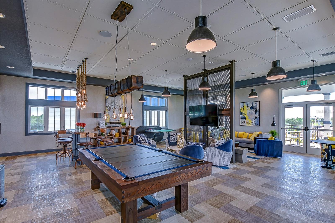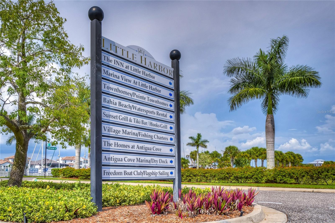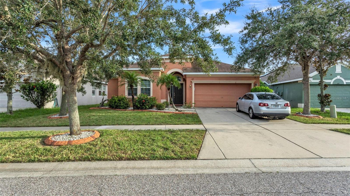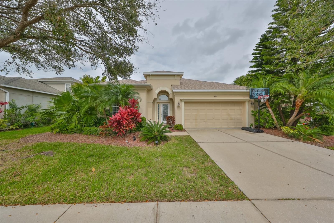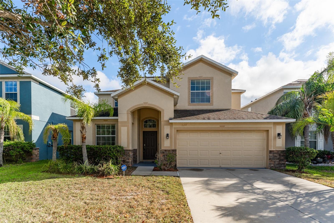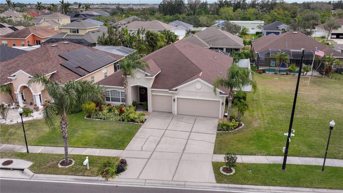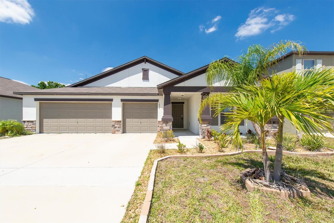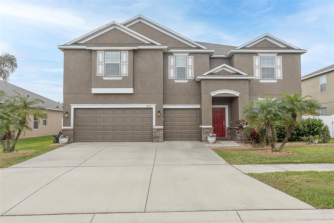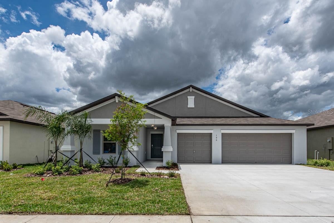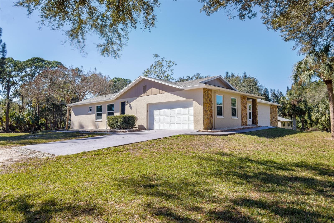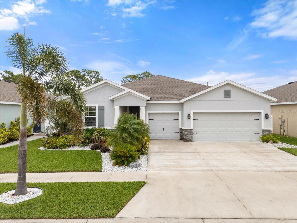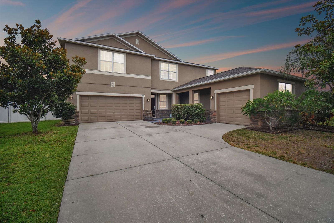1015 Seagrape Drive, RUSKIN, FL 33570
Property Photos
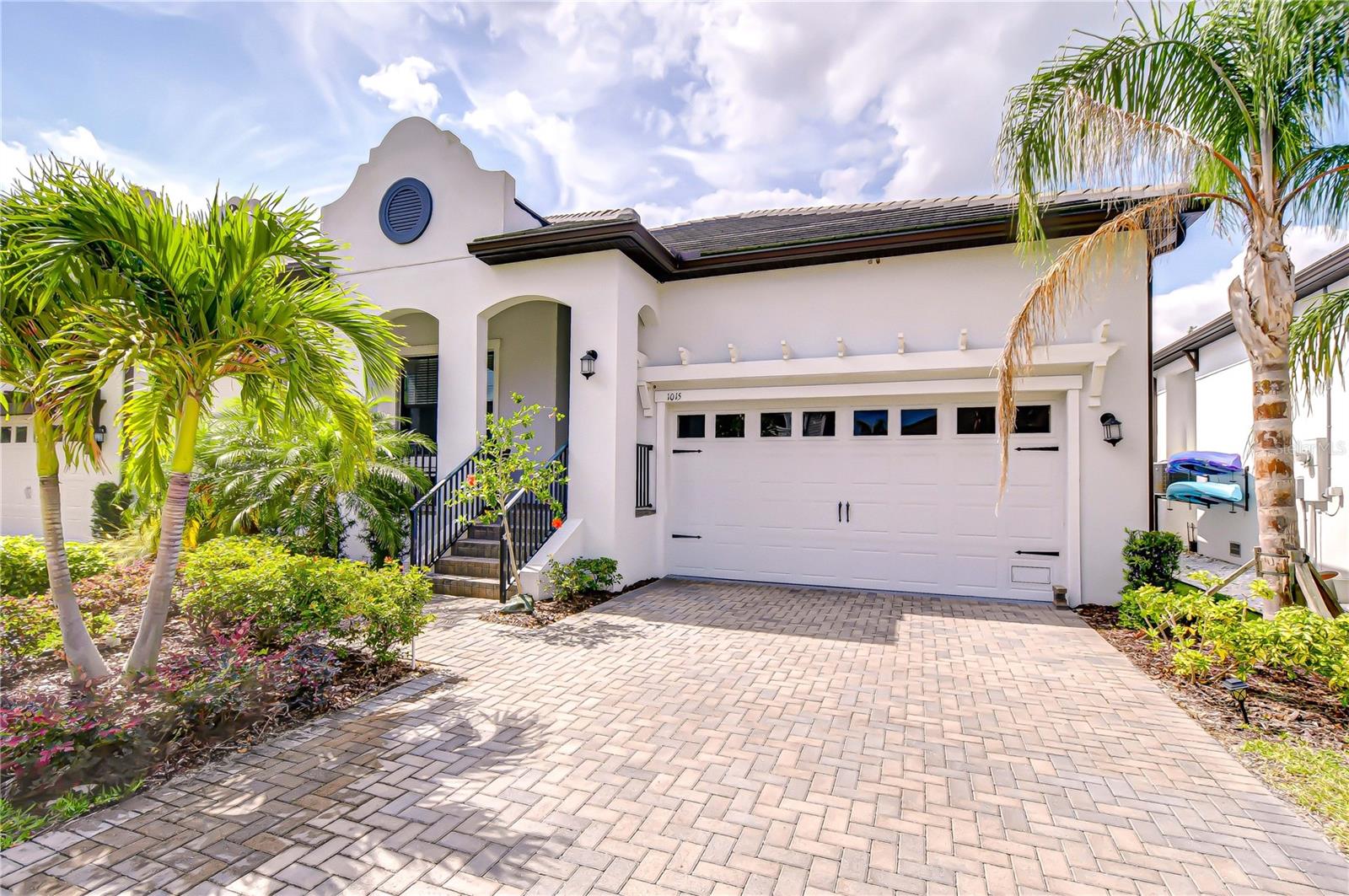
Would you like to sell your home before you purchase this one?
Priced at Only: $509,000
For more Information Call:
Address: 1015 Seagrape Drive, RUSKIN, FL 33570
Property Location and Similar Properties
- MLS#: TB8381147 ( Residential )
- Street Address: 1015 Seagrape Drive
- Viewed: 11
- Price: $509,000
- Price sqft: $167
- Waterfront: No
- Year Built: 2021
- Bldg sqft: 3041
- Bedrooms: 3
- Total Baths: 3
- Full Baths: 2
- 1/2 Baths: 1
- Garage / Parking Spaces: 2
- Days On Market: 21
- Additional Information
- Geolocation: 27.7282 / -82.4677
- County: HILLSBOROUGH
- City: RUSKIN
- Zipcode: 33570
- Subdivision: Antigua Cove Ph 2
- Elementary School: Thompson Elementary
- Middle School: Shields HB
- High School: Lennard HB
- Provided by: SIGNATURE REALTY ASSOCIATES
- Contact: Brenda Wade
- 813-689-3115

- DMCA Notice
-
DescriptionPrepare to fall in love with 1015 Seagrape Dr a gorgeous, move in ready home tucked away on a premium conservation lot in the exclusive, gated Southshore Yacht Club. Blending timeless Mediterranean design with modern elegance, this home offers the ultimate in privacy, style, and resort inspired living. From the welcoming covered front porch to the charming brick paver driveway, every detail makes a lasting impression. Step inside to discover a light filled, open concept layout with towering 12 foot ceilings, refined crown molding, and a warm neutral palette that creates an effortless sense of luxury. The designer kitchen is truly the heart of the home, equipped with a spacious center island with bar seating, quartz countertops, soft close cabinetry, 42 inch upper cabinets, a beautiful tile backsplash, and built in stainless appliances all designed to impress and inspire your inner chef. The kitchen opens seamlessly into the dining and living areas, perfect for entertaining guests or enjoying cozy nights in. Step through sliding glass doors to your private outdoor retreat, where a screened and covered lanai overlooks peaceful conservation. Get ready to host unforgettable gatherings, the current owner has spared no expense to with this outdoor kitchen, featuring built in appliances along the wall and a mounted TV all set against the backdrop of birdsong and nature views. The primary suite is a true sanctuary, tucked privately at the back of the home with lush carpeting, expansive windows, and direct access to the lanai. The en suite bathroom is nothing short of luxurious, offering dual vanities, a massive walk in shower, and a huge walk in closet that feels more like a boutique dressing room. This owners suite was designed with comfort and sophistication in mind its a space youll never want to leave. Two additional bedrooms are located at the front of the home near a full bath and a stylish half bath, perfect for guests or a home office. But the luxury doesnt stop there Southshore Yacht Club offers a truly unbeatable lifestyle. Just moments from your door, enjoy access to a deep water marina, resort style pools, a state of the art fitness center, private beach, pickleball courts, playground, and two waterfront dining spots. Whether you're a boating enthusiast, beach lover, or simply want to live each day like youre on vacation this is the place to be. Dont miss your chance to own this one of a kind home in one of Tampa Bays most coveted waterfront communities! Copy and paste this link to view the home virtually: my.matterport.com/show/?m=EApCsrVFN5e&mls=1
Payment Calculator
- Principal & Interest -
- Property Tax $
- Home Insurance $
- HOA Fees $
- Monthly -
Features
Building and Construction
- Covered Spaces: 0.00
- Exterior Features: Lighting, Outdoor Kitchen, Rain Gutters, Sliding Doors
- Flooring: Carpet, Ceramic Tile
- Living Area: 1985.00
- Roof: Tile
Land Information
- Lot Features: Conservation Area, Flood Insurance Required, In County, Sidewalk, Paved
School Information
- High School: Lennard-HB
- Middle School: Shields-HB
- School Elementary: Thompson Elementary
Garage and Parking
- Garage Spaces: 2.00
- Open Parking Spaces: 0.00
- Parking Features: Driveway, Garage Door Opener
Eco-Communities
- Water Source: Public
Utilities
- Carport Spaces: 0.00
- Cooling: Central Air
- Heating: Natural Gas
- Pets Allowed: Yes
- Sewer: Public Sewer
- Utilities: Cable Connected, Electricity Connected, Natural Gas Connected, Sewer Connected, Sprinkler Meter, Underground Utilities, Water Connected
Amenities
- Association Amenities: Clubhouse, Fitness Center, Pool
Finance and Tax Information
- Home Owners Association Fee Includes: Cable TV, Pool, Internet
- Home Owners Association Fee: 140.00
- Insurance Expense: 0.00
- Net Operating Income: 0.00
- Other Expense: 0.00
- Tax Year: 2024
Other Features
- Appliances: Built-In Oven, Convection Oven, Cooktop, Dishwasher, Disposal, Exhaust Fan, Range Hood, Tankless Water Heater
- Association Name: Home River Group Property- Rhea Dionado
- Association Phone: 813-993-4000
- Country: US
- Interior Features: Crown Molding, Eat-in Kitchen, High Ceilings, Kitchen/Family Room Combo, Open Floorplan, Primary Bedroom Main Floor, Split Bedroom, Stone Counters, Thermostat, Walk-In Closet(s), Window Treatments
- Legal Description: ANTIGUA COVE PHASE 2 LOT 22 BLOCK 2
- Levels: One
- Area Major: 33570 - Ruskin/Apollo Beach
- Occupant Type: Owner
- Parcel Number: U-01-32-18-A6Z-000002-00022.0
- Style: Key West
- View: Trees/Woods, Water
- Views: 11
- Zoning Code: PD
Similar Properties
Nearby Subdivisions
Addison Manor
Antigua Cove Ph 1
Antigua Cove Ph 2
Bahia Lakes Ph 1
Bahia Lakes Ph 2
Bahia Lakes Ph 3
Bahia Lakes Ph 4
Bayridge
Brookside
Brookside Estates
Campus Shores Sub
Careys Pirate Point
College Chase Ph 1
College Chase Ph 2
Collura Sub
Glencove/baypark Ph 2
Glencovebaypark Ph 2
Gores Add To Ruskin Flor
Hawks Point
Hawks Point Ph 1a1
Hawks Point Ph 1b1
Hawks Point Ph 1c
Hawks Point Ph 1c2 1d
Hawks Point Ph 1c2 1d1
Hawks Point Ph 1d-2
Hawks Point Ph 1d2
Hawks Point Ph S-1
Hawks Point Ph S1
Homes For Ruskin Ph Ii
Lillie Estates
Little Manatee River Sites Uni
Lost River Preserve Ph 2
Lost River Preserve Ph I
Mira Lago West Ph 1
Mira Lago West Ph 2a
Mira Lago West Ph 2b
Mira Lago West Ph 3
North Branch Shores
Not On List
Osprey Reserve
Point Heron
River Bend Ph 1a
River Bend Ph 1b
River Bend Ph 3b
River Bend Ph 4a
River Bend Ph 4b
River Bend West Sub
Riverbend West Ph 1
Riverbend West Ph 2
Riverbend West Subdivision Pha
Ruskin City 1st Add
Ruskin City Map Of
Ruskin Colony Farms
Ruskin Colony Farms 1st Extens
Ruskin Growers Sub Uni
Ruskin Reserve
Sable Cove
Sable Cove Unit 2
Sandpiper Point
Shell Cove
Shell Cove Ph 1
Shell Cove Ph 2
Shell Cove Phase I
Shell Point Manor
Shell Point Road Sub
South Haven
Southshore Yacht Club
Spencer Creek
Spencer Crk Ph 1
Spencer Crk Ph 2
Spyglass At River Bend
Unplatted
Venetian At Bay Park
Wellington North At Bay Park
Wellington South At Bay Park
Wynnmere East Ph 1
Wynnmere East Ph 2
Wynnmere West Ph 1
Wynnmere West Ph 2 3
Wynnmere West Ph 2 & 3
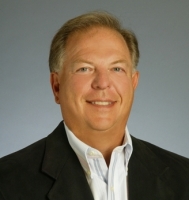
- Frank Filippelli, Broker,CDPE,CRS,REALTOR ®
- Southern Realty Ent. Inc.
- Mobile: 407.448.1042
- frank4074481042@gmail.com



