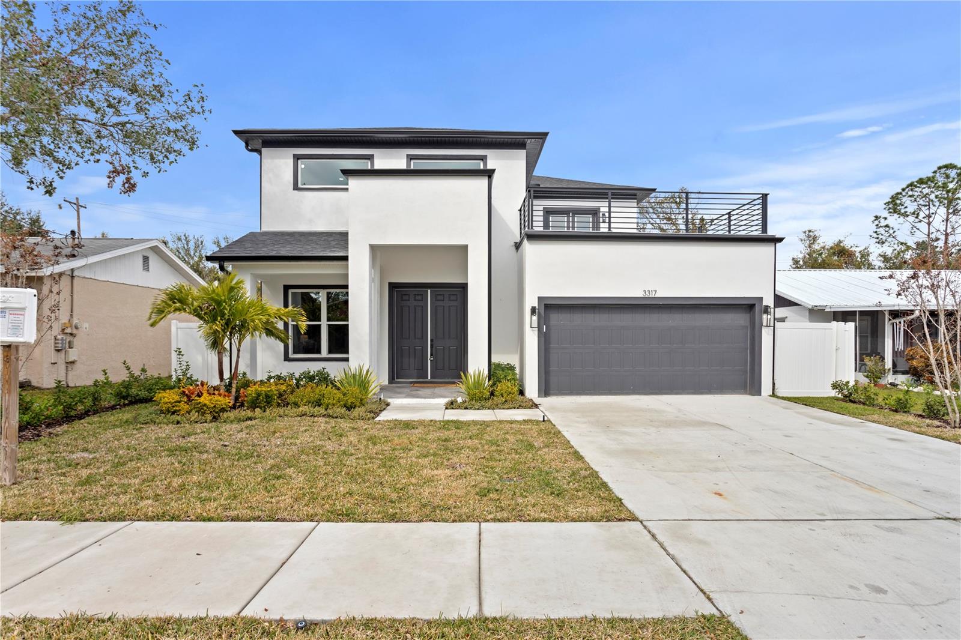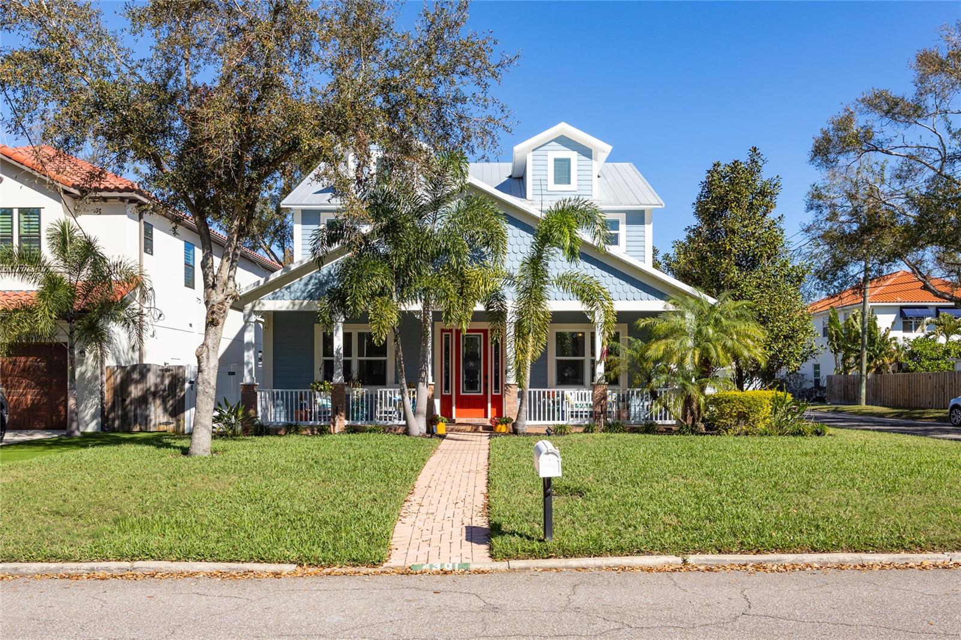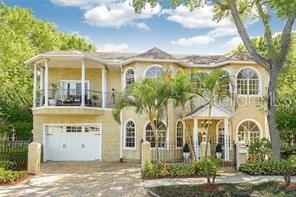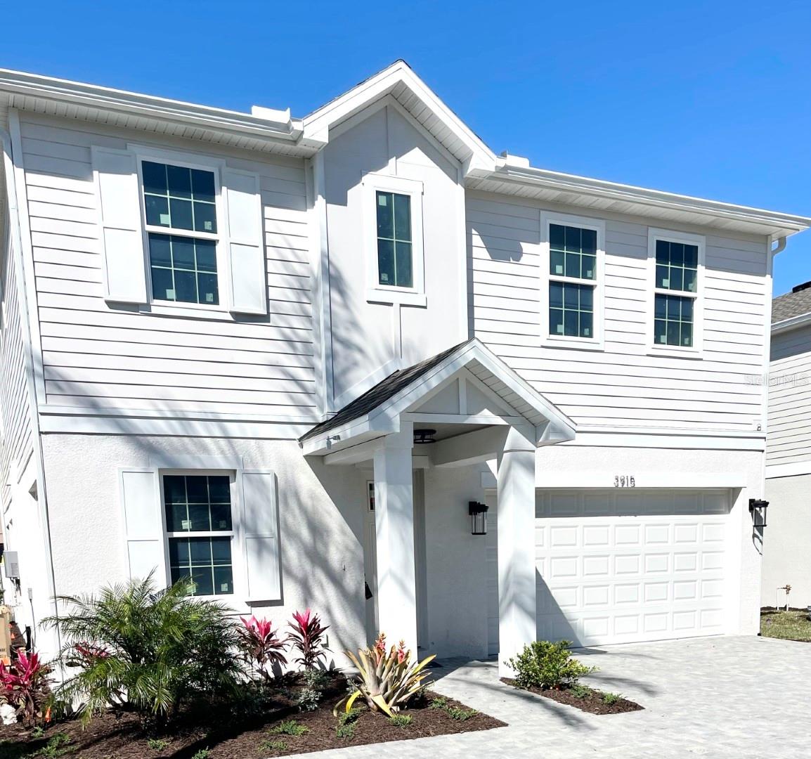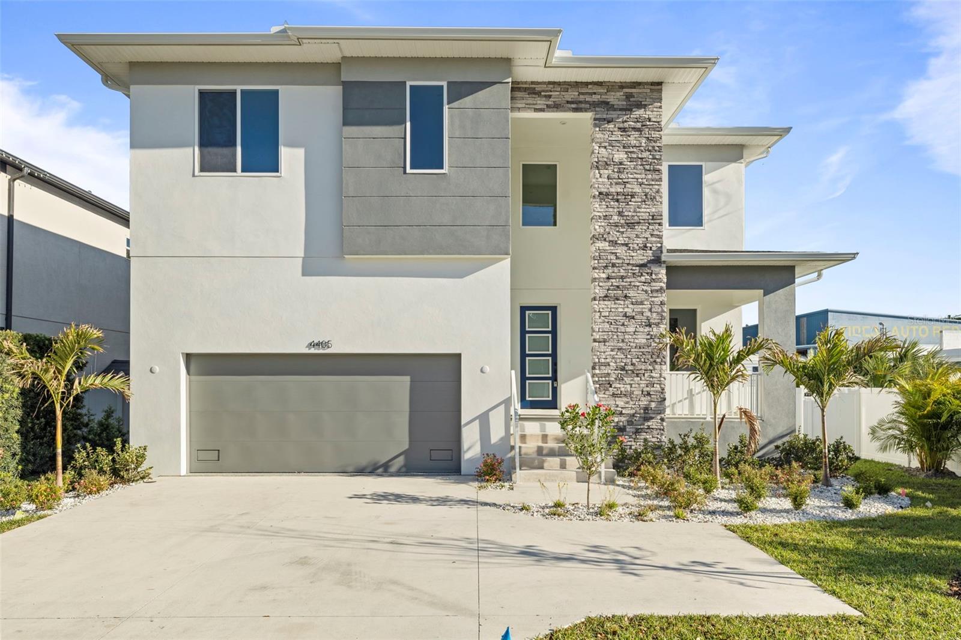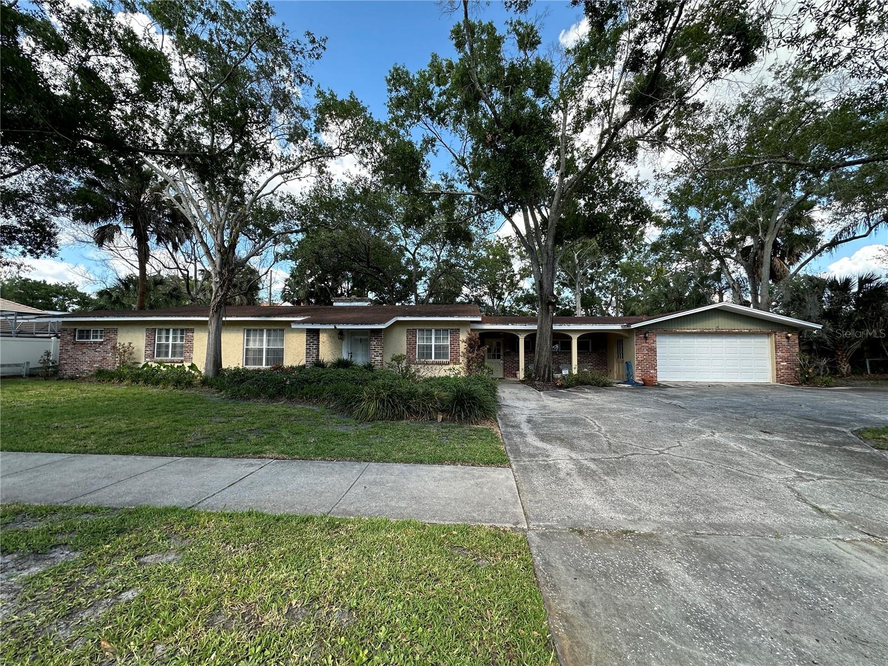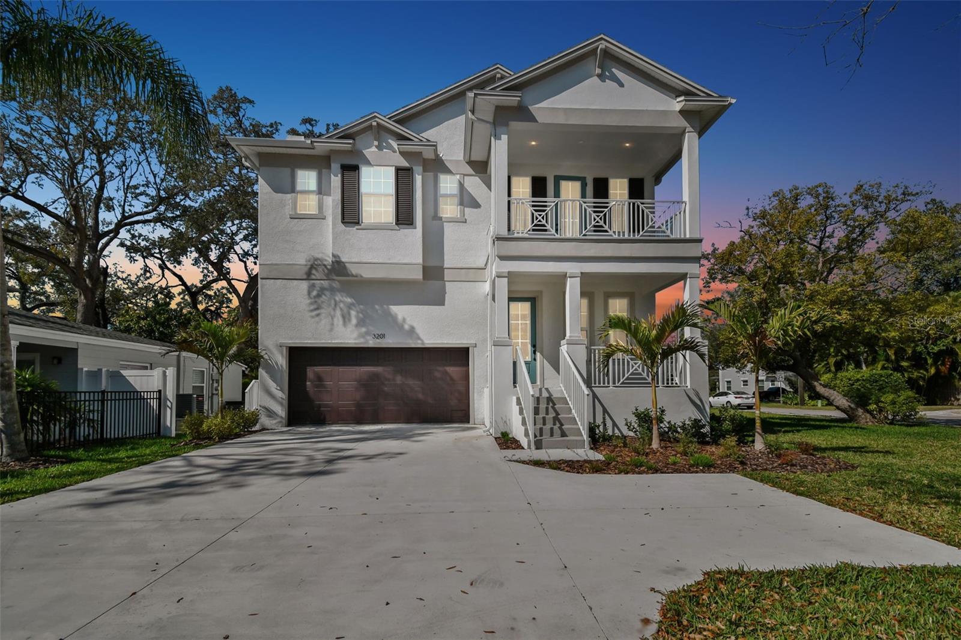2114 Venus Street, TAMPA, FL 33629
Property Photos
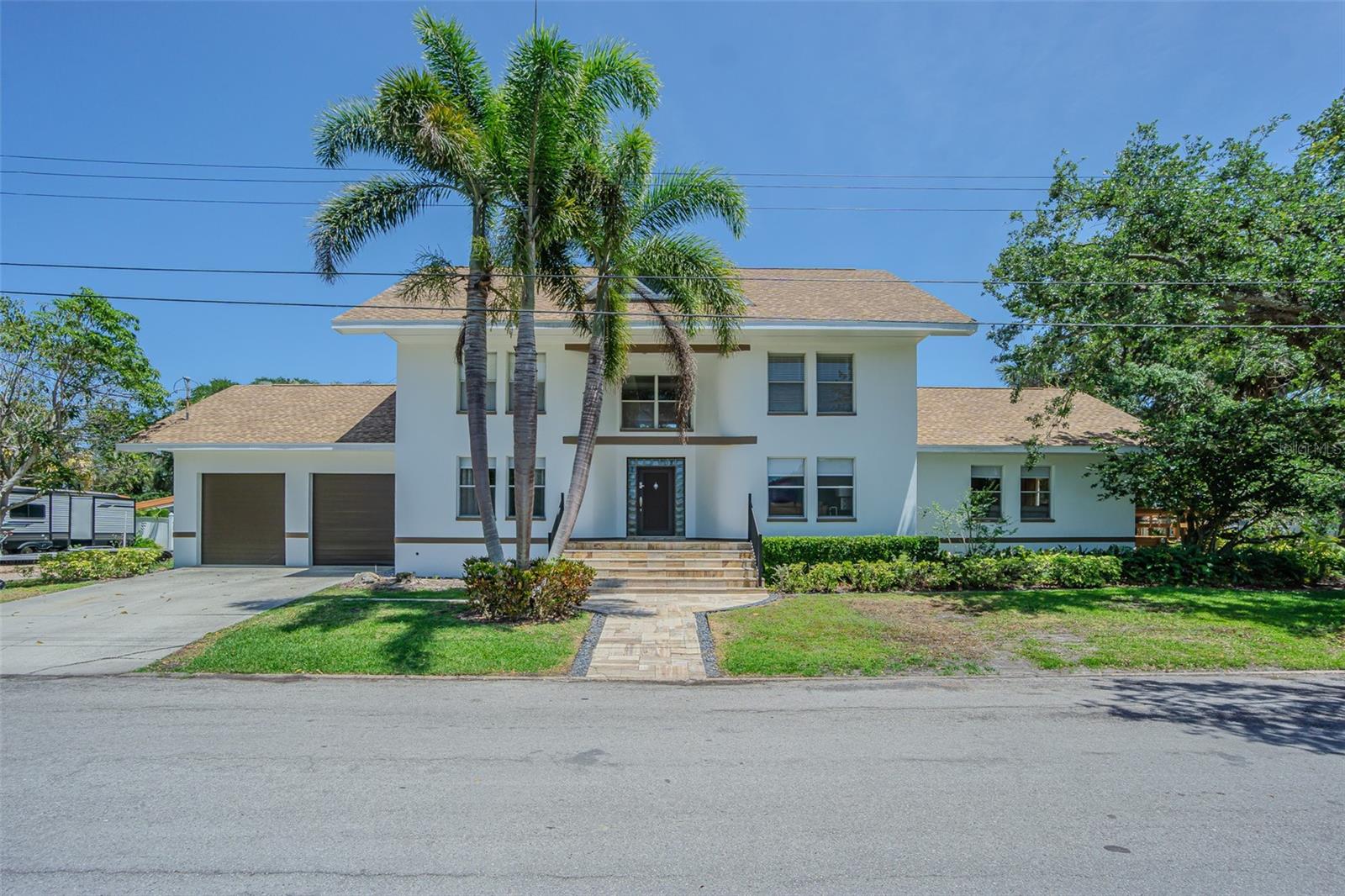
Would you like to sell your home before you purchase this one?
Priced at Only: $1,150,000
For more Information Call:
Address: 2114 Venus Street, TAMPA, FL 33629
Property Location and Similar Properties
- MLS#: TB8381110 ( Residential )
- Street Address: 2114 Venus Street
- Viewed: 25
- Price: $1,150,000
- Price sqft: $347
- Waterfront: No
- Year Built: 1985
- Bldg sqft: 3318
- Bedrooms: 4
- Total Baths: 3
- Full Baths: 3
- Garage / Parking Spaces: 2
- Days On Market: 63
- Additional Information
- Geolocation: 27.9254 / -82.527
- County: HILLSBOROUGH
- City: TAMPA
- Zipcode: 33629
- Subdivision: Sunset Camp
- Elementary School: Dale Mabry
- Middle School: Coleman
- High School: Plant
- Provided by: TOMLIN, ST CYR & ASSOCIATES LLC
- Contact: Harnish Nayyar
- 813-636-0700

- DMCA Notice
-
Description*huge price improvement* Welcome to this stunningly fully renovated Eleveted home avilable to buy/rent for $7,500/mo zoned for Mabry, Coleman and Plant High skip the wait and the cost of a new build in Sunset Park and buy this ready to move in residence with over 300k in upgrades on all high ticket items like new roof, new AC units, new wooden floorings, new remodeled kitchen and 3 bathrooms. ________________________________________________________________________________________________________________ Offering a rare blend of timeless style, modern upgrades, and true peace of mind. Set on a beautifully landscaped corner lot in one of Sunset Parks most desirable pockets, this home wows with its curb appeal: a travertine walkway and elegant steps lead you to the grand entrance. Inside, a soaring two story foyer sets the tone, opening to an airy, thoughtful floor plan designed for both relaxed living and elegant entertaining. The main level features formal living and dining rooms, a spacious great room with vaulted ceilings, a cozy fireplace, and a media room/4th bedroom with attached full bath if needed. The seamless indoor outdoor flow to a 14x18 oversized wood deck with built in seatingperfect for gatherings or quiet evenings overlooking the lush, private backyard. The chefs kitchen is a showstopper, fully renovated in 2024 with granite countertops, stainless steel appliances, and a charming window seat. A versatile office/playroom and a full bath complete the first floor, offering flexibility to suit your needs. Upstairs, youll find three generously sized bedrooms and two beautifully updated baths, including a Jack & Jill bath for bedrooms two and three. The owners suite offers a tranquil retreat with a walk in closet and a stylish ensuite featuring a vanity, modern shower, and linen closet. For those working from home, the fully air conditioned bonus office space included in the 280sqft (converted from part of the two car garage) provides incredible versatilityand can easily be converted back to garage space if preferred. Major updates include: Full renovation in 2024: wood flooring throughout, modern bathrooms, fresh exterior paint New roof (2021) Dual zone A/C (both units replaced in 2023) Stainless steel appliances and granite in both the kitchen and bar area Peace of mind: The elevated home withstood hurricanes Helene and Milton without suffering any flooding or damage except water intrusion in the garage and garage office. Located on a quiet, low traffic street surrounded by multi million dollar homes, this property is zoned for top rated schools: Mabry Elementary, Coleman Middle, and Plant High. This impeccably maintained home offers the perfect combination of contemporary style and lasting value. Schedule your private showing todayyou wont want to miss it!
Payment Calculator
- Principal & Interest -
- Property Tax $
- Home Insurance $
- HOA Fees $
- Monthly -
Features
Building and Construction
- Covered Spaces: 0.00
- Exterior Features: Sliding Doors
- Flooring: Wood
- Living Area: 2880.00
- Roof: Shingle
Land Information
- Lot Features: Corner Lot, Flood Insurance Required, FloodZone, Paved
School Information
- High School: Plant-HB
- Middle School: Coleman-HB
- School Elementary: Dale Mabry Elementary-HB
Garage and Parking
- Garage Spaces: 2.00
- Open Parking Spaces: 0.00
Eco-Communities
- Water Source: Public
Utilities
- Carport Spaces: 0.00
- Cooling: Central Air, Zoned
- Heating: Central, Electric, Zoned
- Sewer: Public Sewer
- Utilities: BB/HS Internet Available, Cable Available, Electricity Connected, Public, Sprinkler Meter, Water Connected
Finance and Tax Information
- Home Owners Association Fee: 0.00
- Insurance Expense: 0.00
- Net Operating Income: 0.00
- Other Expense: 0.00
- Tax Year: 2024
Other Features
- Appliances: Cooktop, Dishwasher, Disposal, Dryer, Microwave, Range, Refrigerator, Washer
- Country: US
- Furnished: Unfurnished
- Interior Features: Ceiling Fans(s), PrimaryBedroom Upstairs, Stone Counters, Vaulted Ceiling(s), Walk-In Closet(s), Wet Bar
- Legal Description: SUNSET CAMP S 120 FT OF LOT 5 BLOCK 4 AND E 1/2 OF CLOSED VENUS ST ABUTTING ON WEST
- Levels: Two
- Area Major: 33629 - Tampa / Palma Ceia
- Occupant Type: Owner
- Parcel Number: A-29-29-18-3SV-000004-00005.0
- Style: Contemporary
- Views: 25
- Zoning Code: RS-75
Similar Properties
Nearby Subdivisions
3sm Audubon Park
Azalea Terrace
Bay View Estate Resub Of Blk 1
Beach Park
Bel Mar
Bel Mar Rev
Bel Mar Rev Unit 5
Bel Mar Rev Unit 6
Bel Mar Shores Rev
Belle Vista
Belmar Revised Island
Belmar Shores Revised
Carol Shores
Culbreath Bayou
Edmondsons Rep
Forest Park
Golf View Estates Rev
Golf View Park 11 Page 72
Griflow Park Sub
Henderson Beach
Highland Terrace
J F Divine
Mapvirginia Park
Maryland Manor 2nd
Maryland Manor 2nd Un
Maryland Manor 2nd Unit
Maryland Manor Rev
Near Bay Sub
New Suburb Beautiful
North New Suburb Beautiful
Not Applicable
Not In Hernando
Occident
Omar Sub
Palma Ceia Park
Palma Vista
Picadilly
Raines Sub
San Orludo
Sheridan Subdivision
Southland
Southland Add
Southland Add Resubdivisi
Stoney Point Sub
Stoney Point Sub A Rep
Sunset Camp
Sunset Park
Sunset Park A Resub Of
Sunset Park Isles
Sunset Park Isles Dundee 1
Sunset Park Isles Unit 1
Sunset Park Isles Unit 3
Sunset Pk Isles Un 1
Texas Court Twnhms
Virginia Park
Virginia Park Re Sub O
Virginia Parkmaryland Manor Ar
Virginia Terrace
Watrous H J 2nd Add To West

- Frank Filippelli, Broker,CDPE,CRS,REALTOR ®
- Southern Realty Ent. Inc.
- Mobile: 407.448.1042
- frank4074481042@gmail.com











































