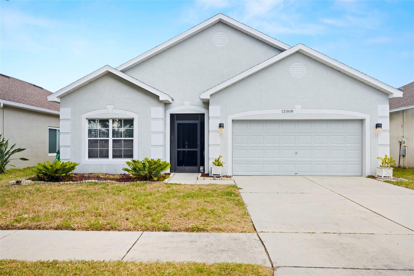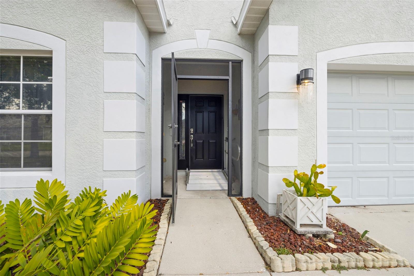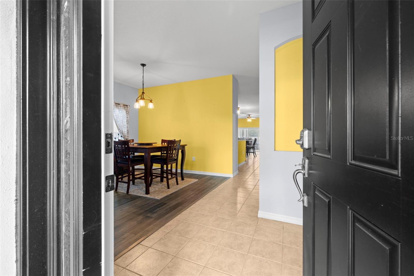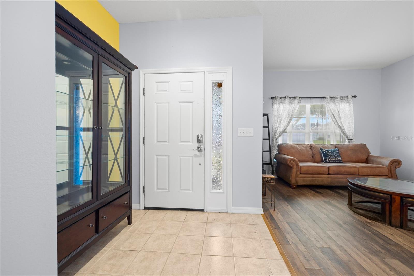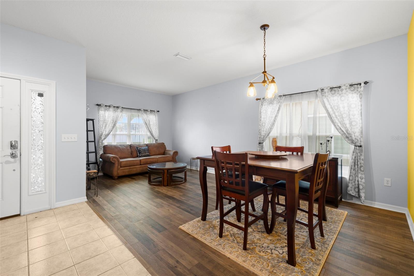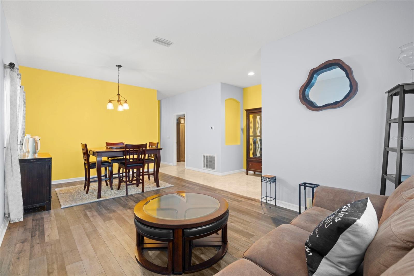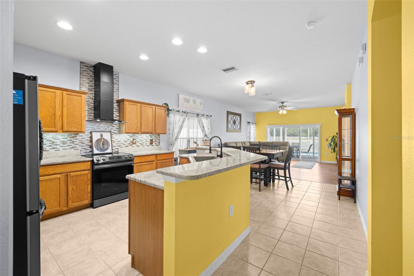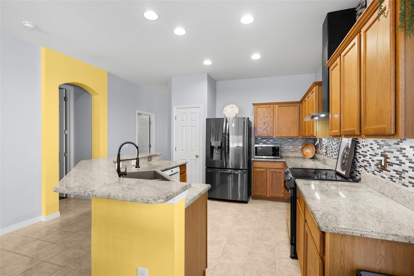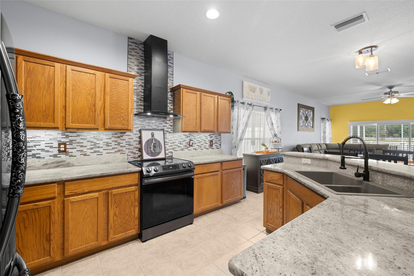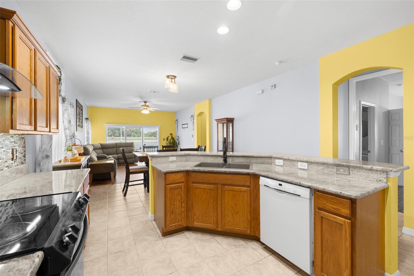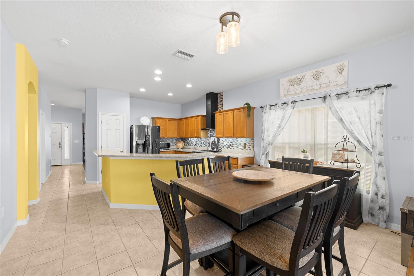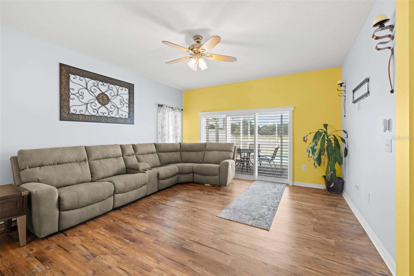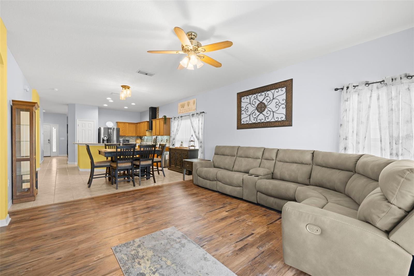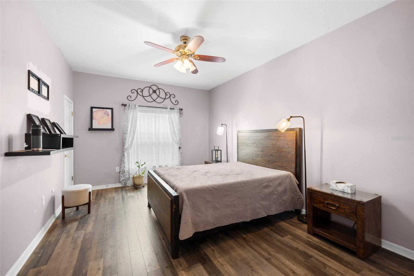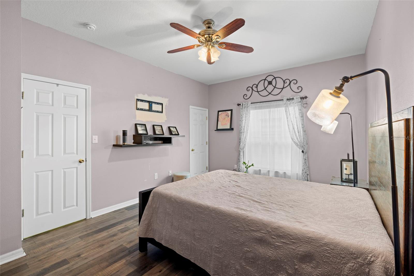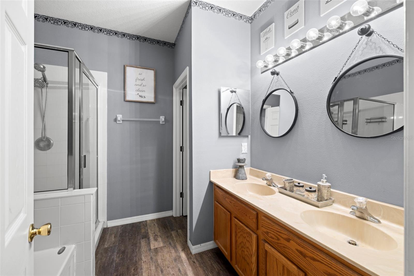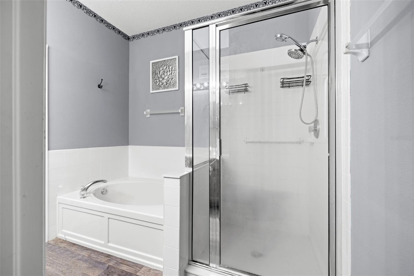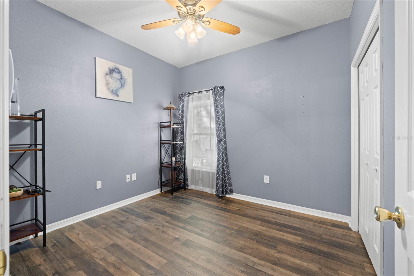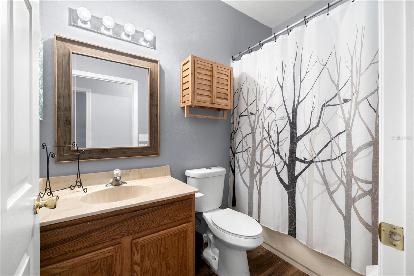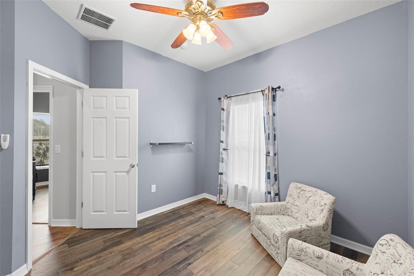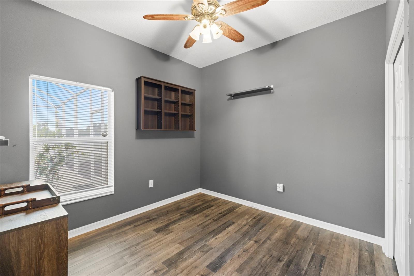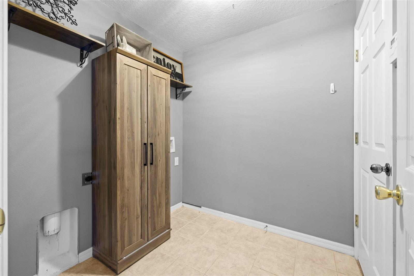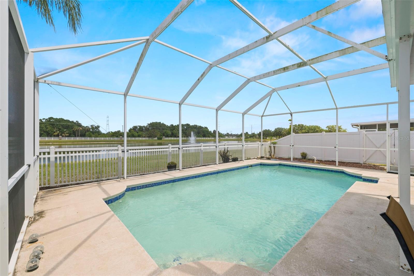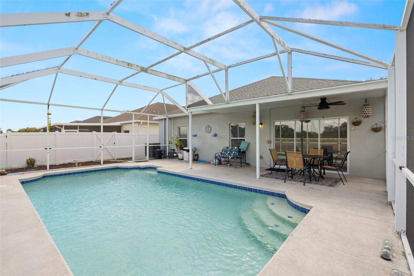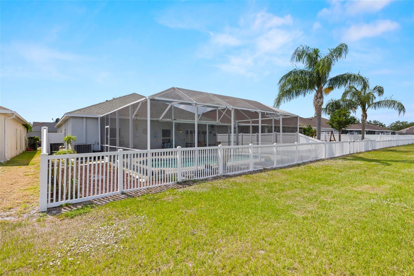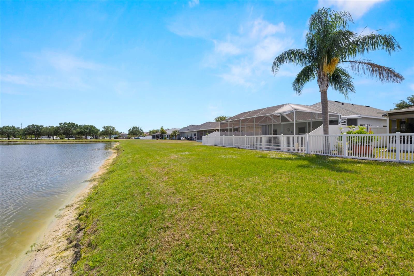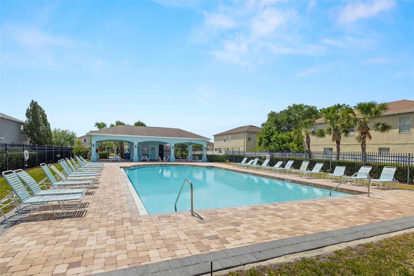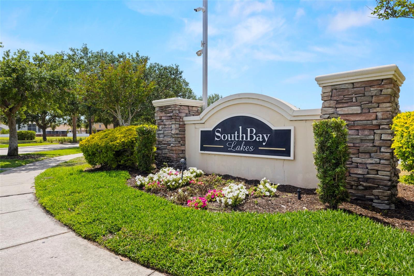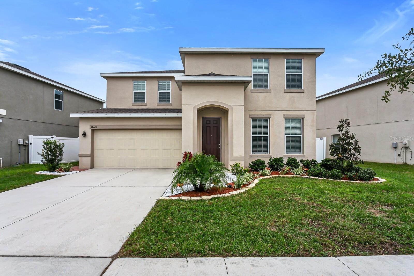12008 Fern Blossom Drive, GIBSONTON, FL 33534
Property Photos
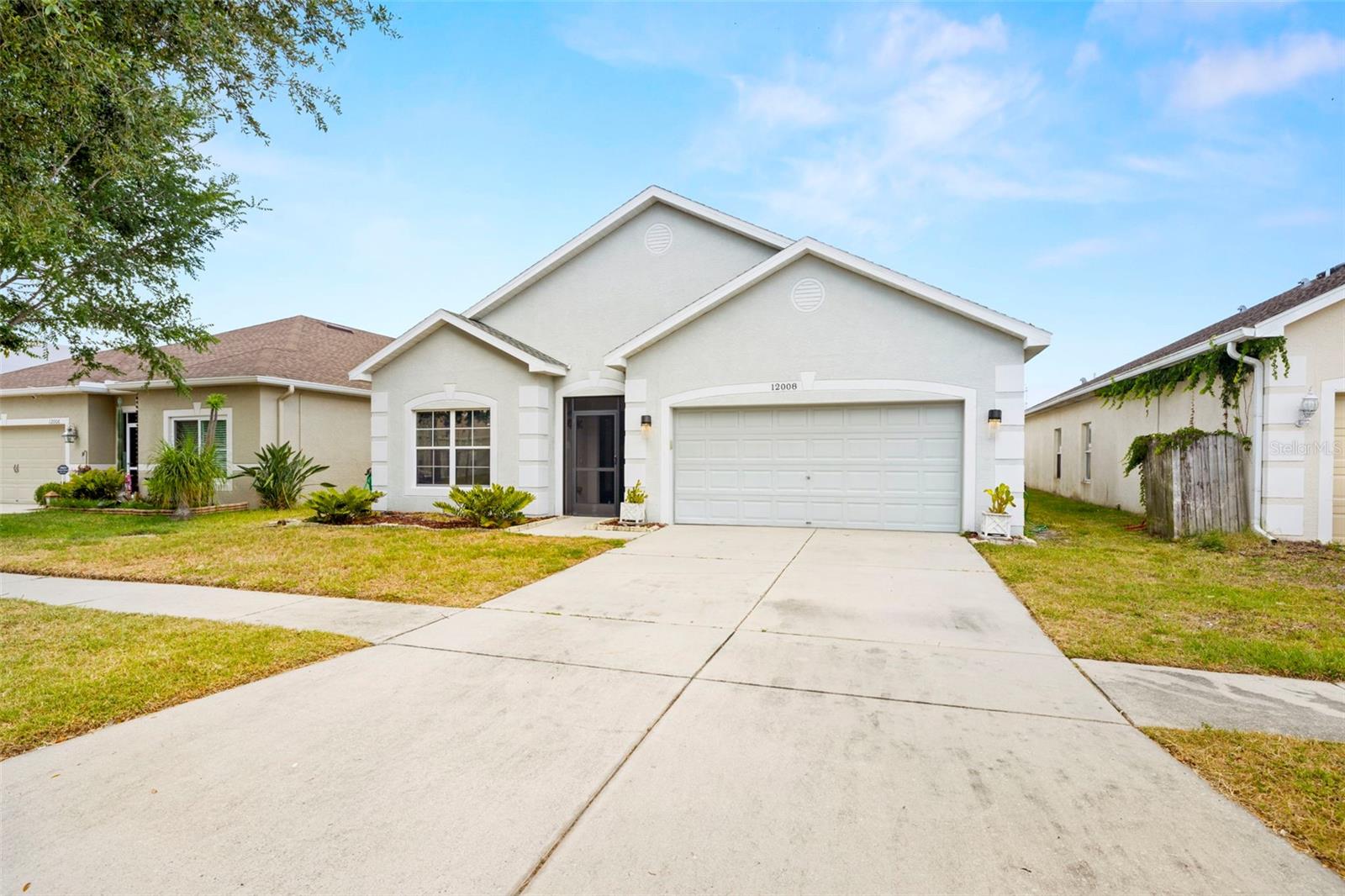
Would you like to sell your home before you purchase this one?
Priced at Only: $419,990
For more Information Call:
Address: 12008 Fern Blossom Drive, GIBSONTON, FL 33534
Property Location and Similar Properties
- MLS#: TB8380990 ( Residential )
- Street Address: 12008 Fern Blossom Drive
- Viewed: 7
- Price: $419,990
- Price sqft: $176
- Waterfront: No
- Year Built: 2005
- Bldg sqft: 2388
- Bedrooms: 4
- Total Baths: 2
- Full Baths: 2
- Garage / Parking Spaces: 2
- Days On Market: 21
- Additional Information
- Geolocation: 27.825 / -82.3708
- County: HILLSBOROUGH
- City: GIBSONTON
- Zipcode: 33534
- Subdivision: South Bay Lakes
- Elementary School: Corr HB
- Middle School: Eisenhower HB
- High School: East Bay HB
- Provided by: SIGNATURE REALTY ASSOCIATES
- Contact: Gary Lambdin
- 813-689-3115

- DMCA Notice
-
DescriptionWelcome to this beautifully updated 4 bedroom, 2 bathroom home in the desirable South Bay Lakes subdivisionno CDD fees and a low quarterly HOA! With 1,938 sq ft of living space, this home offers modern upgrades, a heated pool, and tranquil water views. Enjoy outdoor living year round with a screened lanai, vinyl fenced backyard, and a peaceful pond view. Inside, you'll find no carpet, with new laminate flooring in the bedrooms, common areas, and dining room, plus luxury waterproof vinyl in the living room, which opens to the pool through sliding glass doors. The spacious primary suite features dual walk in closets, a large bathroom with dual sinks, a soaking tub, and a separate shower. All additional bedrooms also have walk in closets for plenty of storage. The kitchen boasts a newer dark matte stainless steel refrigerator, range hood, stove, and stylish backsplash. Major updates include a brand new roof (2025), new HVAC (2024), and new water heater (2024)providing peace of mind for years to come. This move in ready home blends comfort, style, and valueschedule your private showing today!
Payment Calculator
- Principal & Interest -
- Property Tax $
- Home Insurance $
- HOA Fees $
- Monthly -
Features
Building and Construction
- Covered Spaces: 0.00
- Exterior Features: Sidewalk, Sliding Doors
- Fencing: Vinyl
- Flooring: Ceramic Tile, Laminate, Luxury Vinyl
- Living Area: 1938.00
- Roof: Shingle
Property Information
- Property Condition: Completed
School Information
- High School: East Bay-HB
- Middle School: Eisenhower-HB
- School Elementary: Corr-HB
Garage and Parking
- Garage Spaces: 2.00
- Open Parking Spaces: 0.00
- Parking Features: Driveway, Garage Door Opener
Eco-Communities
- Pool Features: Heated, In Ground, Screen Enclosure
- Water Source: Public
Utilities
- Carport Spaces: 0.00
- Cooling: Central Air
- Heating: Central
- Pets Allowed: Yes
- Sewer: Public Sewer
- Utilities: Public
Amenities
- Association Amenities: Pool
Finance and Tax Information
- Home Owners Association Fee: 265.00
- Insurance Expense: 0.00
- Net Operating Income: 0.00
- Other Expense: 0.00
- Tax Year: 2024
Other Features
- Accessibility Features: Accessible Approach with Ramp
- Appliances: Dishwasher, Electric Water Heater, Exhaust Fan, Microwave, Range, Refrigerator
- Association Name: Wise Property Management
- Association Phone: (813) 968-5665
- Country: US
- Interior Features: Ceiling Fans(s), Eat-in Kitchen, High Ceilings, Kitchen/Family Room Combo, Open Floorplan, Primary Bedroom Main Floor, Split Bedroom, Thermostat, Walk-In Closet(s)
- Legal Description: SOUTH BAY LAKES UNIT 1 LOT 7 BLOCK 2
- Levels: One
- Area Major: 33534 - Gibsonton
- Occupant Type: Vacant
- Parcel Number: U-35-30-19-74S-000002-00007.0
- Possession: Close Of Escrow
- View: Water
- Zoning Code: PD
Similar Properties
Nearby Subdivisions
Alafia Shores Sub 1st
Bullfrog Creek Estates
Bullfrog Creek Preserve
Carriage Pointe Ph 1
Carriage Pointe South Ph 2b
Carriage Pointe South Ph 2d2
Carriage Pointe South Ph 2d3
Carriage Pte South Ph 2c 2
Florida Garden Lands Rev M
Gibsons Artesian Lands Sectio
Gibsonton On The Bay
Gibsonton On The Bay 3rd Add
Kings Lake
Kings Lake Ph 1b
Kings Lake Ph 2a
Kings Lake Ph 2b
Magnolia Trails
Northgate Ph 1
Not Applicable
South Bay Lakes
South Bay Lakes Unit 2
Southgate Phase1/2
Southgate Phase12
Southwind Sub
Tanglewood Preserve
Tanglewood Preserve Ph 2
Unplatted

- Frank Filippelli, Broker,CDPE,CRS,REALTOR ®
- Southern Realty Ent. Inc.
- Mobile: 407.448.1042
- frank4074481042@gmail.com



