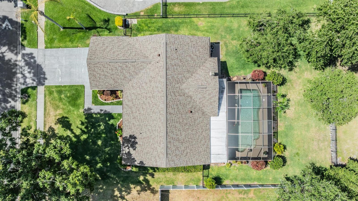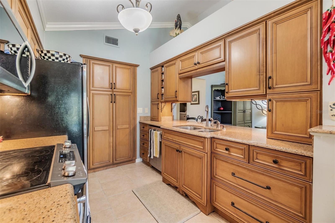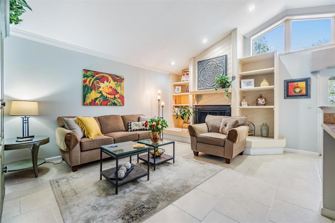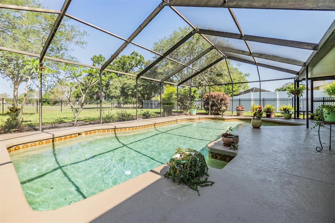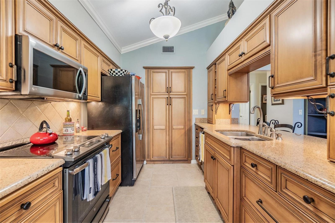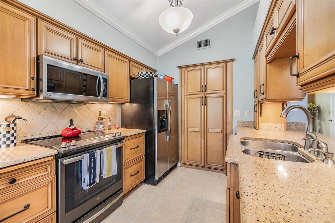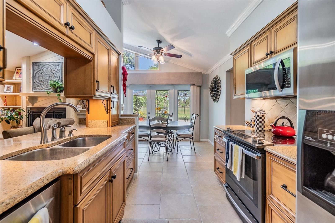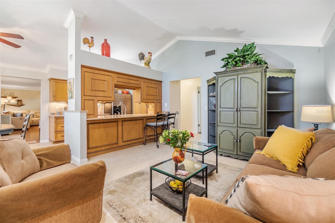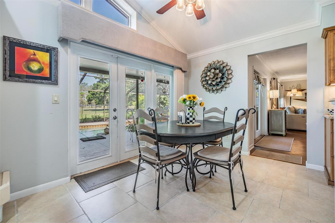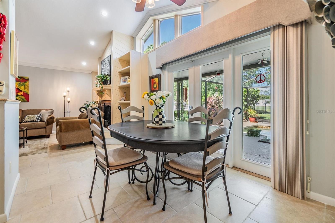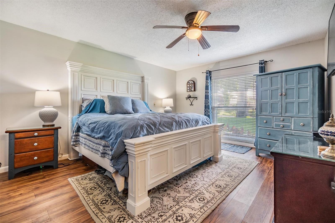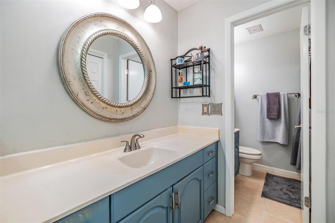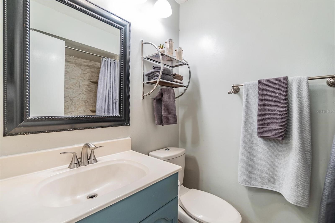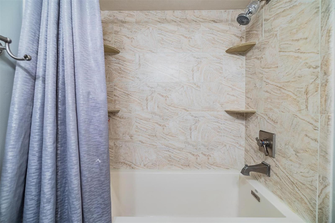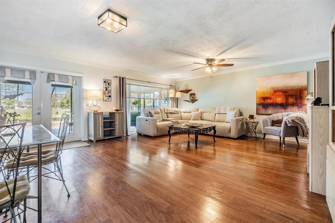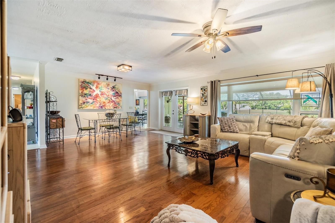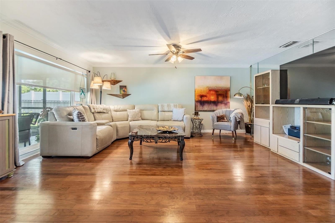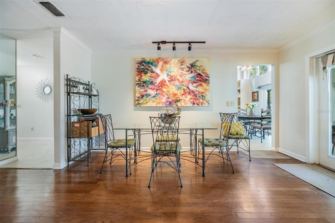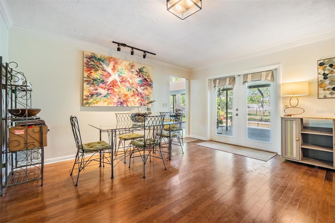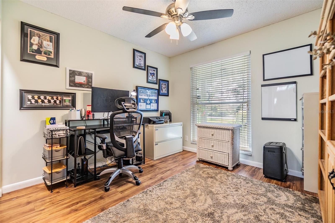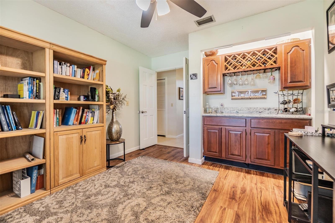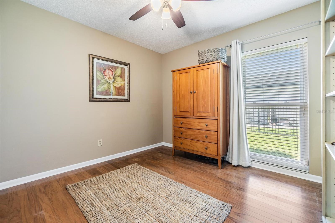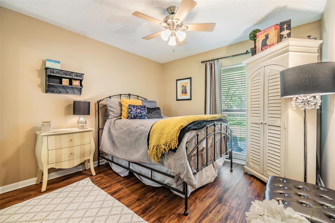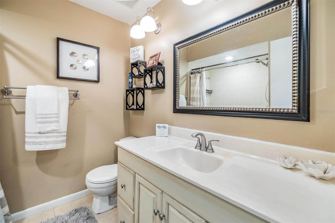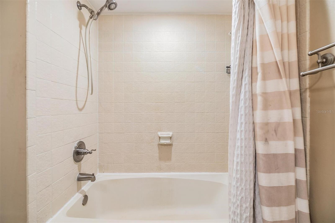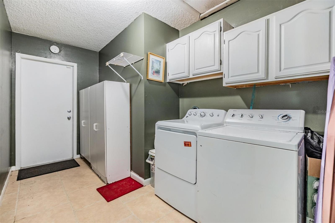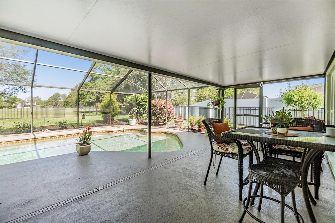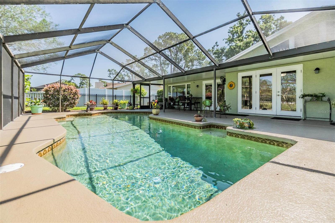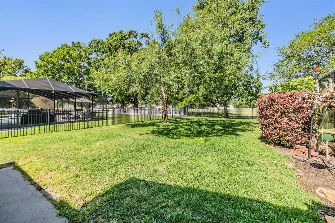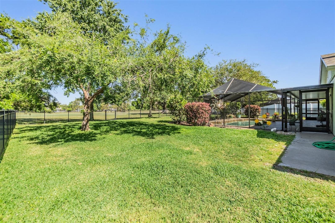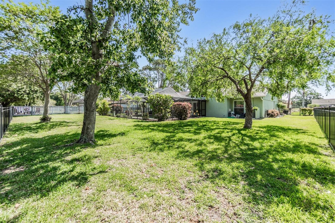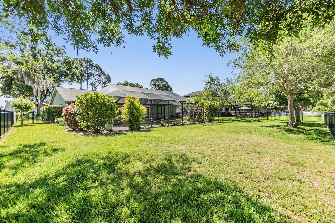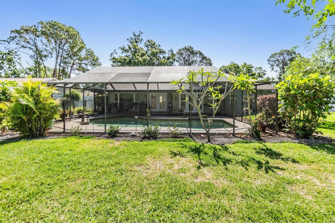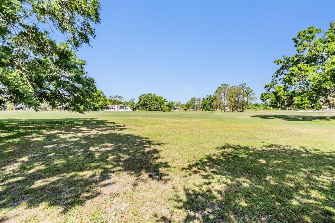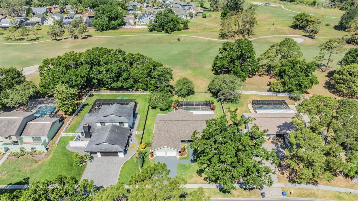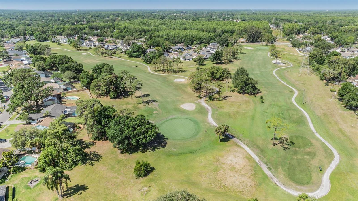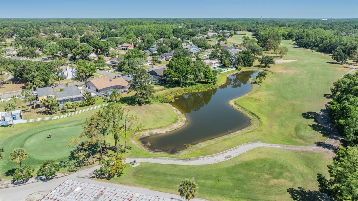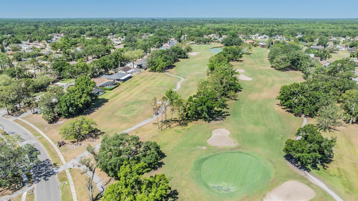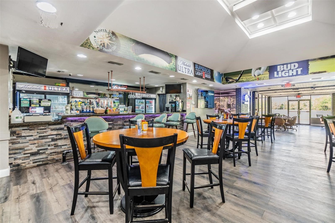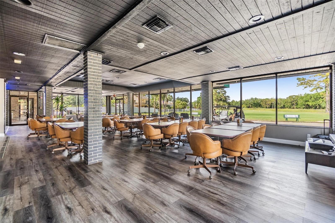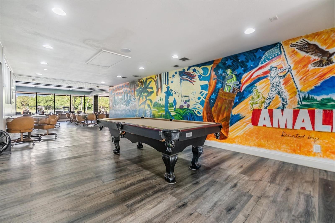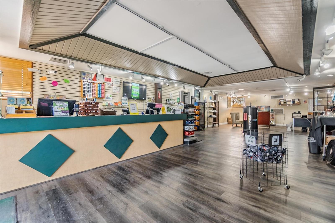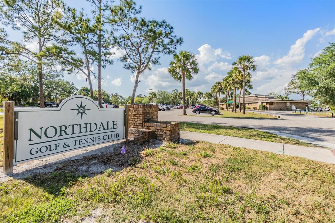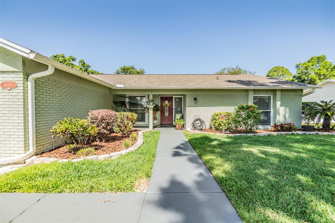16214 Course Drive, TAMPA, FL 33624
Property Photos
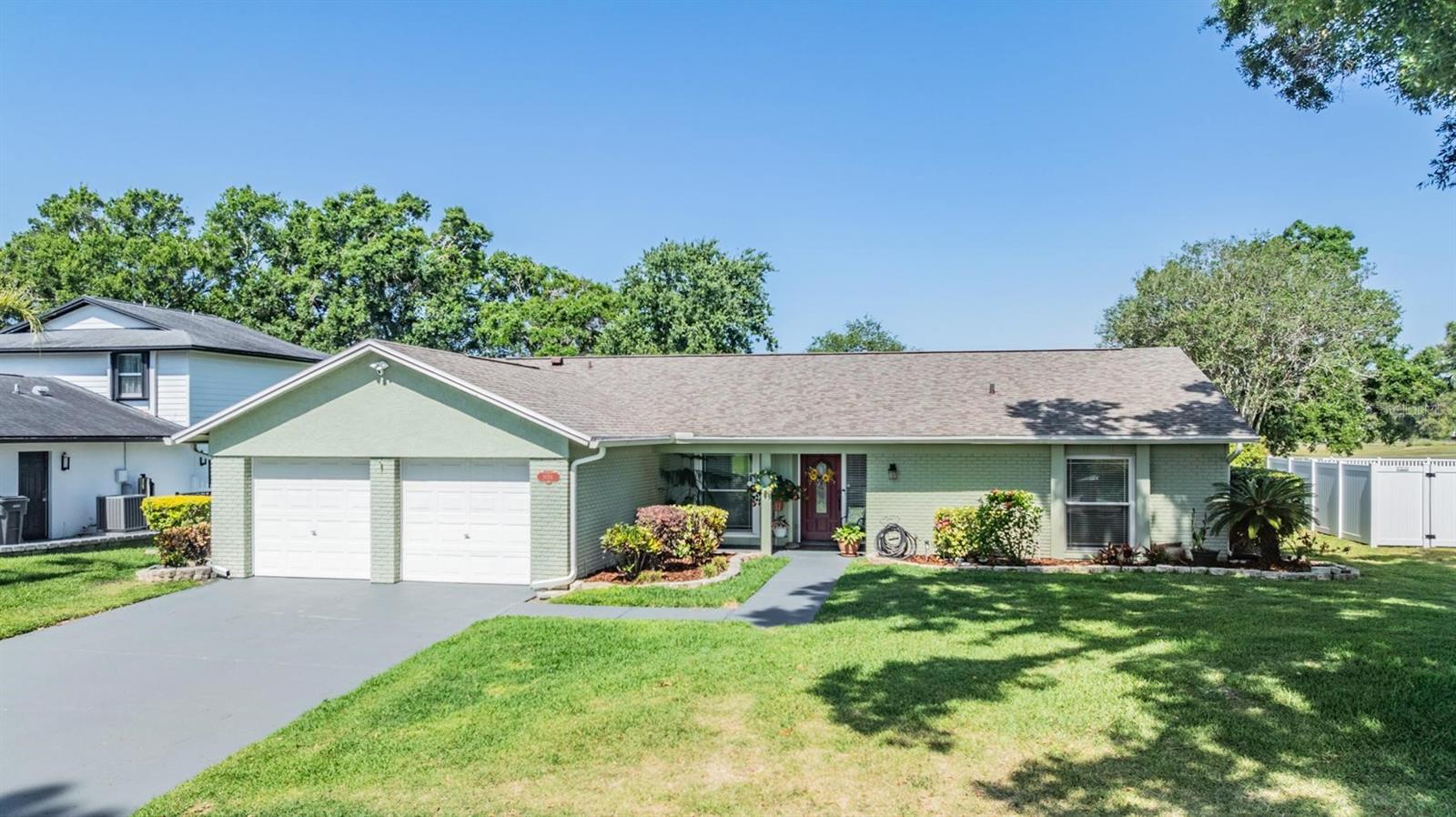
Would you like to sell your home before you purchase this one?
Priced at Only: $585,000
For more Information Call:
Address: 16214 Course Drive, TAMPA, FL 33624
Property Location and Similar Properties
- MLS#: TB8380308 ( Residential )
- Street Address: 16214 Course Drive
- Viewed: 7
- Price: $585,000
- Price sqft: $201
- Waterfront: No
- Year Built: 1980
- Bldg sqft: 2913
- Bedrooms: 4
- Total Baths: 2
- Full Baths: 2
- Garage / Parking Spaces: 2
- Days On Market: 24
- Additional Information
- Geolocation: 28.1034 / -82.5266
- County: HILLSBOROUGH
- City: TAMPA
- Zipcode: 33624
- Subdivision: Northdale Golf Clb Sec D Un 2
- Elementary School: Claywell
- Middle School: Hill
- High School: Gaither
- Provided by: KELLER WILLIAMS TAMPA PROP.
- Contact: Marybeth Storts
- 813-264-7754

- DMCA Notice
-
DescriptionNorthdale golf course pool home nicely updated and move in ready! This home features 4 bedrooms and 2 baths on a deep and wide golf course lot (over acre) with a large, screened lanai and pool. The backyard overlooks the 11th Fairway of the Northdale Golf Course and faces West for delightful evening sunset views. The yard has aluminum Canterbury style fencing with 3 gates (each side yard and in the back). Enter this home through the front door to a light filled foyer with the primary bedroom up front and split from the 3 additional bedrooms. The primary bedroom has luxury vinyl floors; an ensuite bath with split vanities, 2 closets and a deep soaker tub. The living room/dining room combination has hardwood floors with French doors out to the screened lanai and pool area and plenty of room to entertain your family and friends. There is crown molding in the living room; kitchen and family room. The kitchen has a dinette area and opens to the family room which has vaulted ceilings, a fireplace and another set of French doors out to the screened lanai and pool area. The kitchen features Cambria countertops, wood cabinets, 2 appliance garages, a rotating spice rack and stainless steel appliances. Off of the hallway is a bedroom with double entry doors that is currently being used as an office. The closet has been made into a dry bar with storage and granite counters. It could easily be converted back to a closet. This room has luxury vinyl floors and a ceiling fan. The other 2 bedrooms are down the hall with a guest bathroom between them. There is no carpet in this home. All of the windows in this home are Simonton with Argon gas, double glazed, tempered and Low E. The French doors are Jeld Wen with low E tempered glass. The garage window was replaced separately. The big ticket items have been done for you with the Roof replaced in 2024 and the HVAC in May 2023. The garage floor was recently painted and the garage has wood storage shelves that will stay and double garage door openers. The laundry room is large with storage closets that will convey along with the washer and dryer. Additional features include a 6 zone sprinkler system and new Rain Bird controller; French drains in the yard with catch basins directing water out to the street and new seamless gutters along the front of the home; the Ring Security system and cameras will convey as will the soft mesh pool fence and Hayward Navigator pool vacuum and equipment. The community features an optional HOA (Northdale Civic Association) that plans community events, Northdale Park and Recreation Center (the OWLS meet here), the Northdale Golf Course and Bob Sierra YMCA. Northdale is conveniently located with easy access to shopping, dining, North Dale Mabry, the Veterans Expressway and all the Tampa Bay area has to offer. Come see this home and make it yours today!
Payment Calculator
- Principal & Interest -
- Property Tax $
- Home Insurance $
- HOA Fees $
- Monthly -
Features
Building and Construction
- Covered Spaces: 0.00
- Exterior Features: French Doors
- Fencing: Fenced, Other
- Flooring: Luxury Vinyl, Tile, Wood
- Living Area: 2110.00
- Roof: Shingle
School Information
- High School: Gaither-HB
- Middle School: Hill-HB
- School Elementary: Claywell-HB
Garage and Parking
- Garage Spaces: 2.00
- Open Parking Spaces: 0.00
- Parking Features: Garage Door Opener
Eco-Communities
- Pool Features: Gunite
- Water Source: Public
Utilities
- Carport Spaces: 0.00
- Cooling: Central Air
- Heating: Central, Electric
- Pets Allowed: Yes
- Sewer: Public Sewer
- Utilities: BB/HS Internet Available, Cable Available, Electricity Connected, Phone Available, Public, Sewer Connected, Water Connected
Finance and Tax Information
- Home Owners Association Fee: 0.00
- Insurance Expense: 0.00
- Net Operating Income: 0.00
- Other Expense: 0.00
- Tax Year: 2024
Other Features
- Appliances: Dishwasher, Disposal, Dryer, Electric Water Heater, Microwave, Range, Refrigerator, Washer
- Country: US
- Interior Features: Ceiling Fans(s), Crown Molding, Dry Bar, Eat-in Kitchen, Kitchen/Family Room Combo, Living Room/Dining Room Combo, Solid Surface Counters, Stone Counters, Window Treatments
- Legal Description: NORTHDALE GOLF CLUB SECTION D UNIT 2 LOT 13 BLOCK 9
- Levels: One
- Area Major: 33624 - Tampa / Northdale
- Occupant Type: Owner
- Parcel Number: U-29-27-18-0P8-000009-00013.0
- View: Golf Course
- Zoning Code: PD
Similar Properties
Nearby Subdivisions
Anthony Clarke Sub
Bellefield Village
Bellefield Village Amd
Brightside Village
Carrollwood Crossing
Carrollwood Landings
Carrollwood Spgs
Carrollwood Sprgs Cluster Hms
Carrollwood Springs Cluster Ho
Carrollwood Village Ph Twojava
Country Aire Ph Three
Country Place
Country Place Unit I
Country Place Unit Vi
Country Place West
Country Place West Unit V
Country Run
Cypress Meadows Sub
Cypress Trace
Fairway Village
Fairway Village Unit 2
Glen Ellen Village
Heatherwood Villg Un 1 Ph 1
Hollyglen Village
Lakeshore Oaks Sub
Lowell Village
Martha Ann Trailer Village Un
Mill Pond Village
North End Terrace
Northdale Golf Clb Sec D Un 1
Northdale Golf Clb Sec D Un 2
Northdale Sec A
Northdale Sec A Unit 4
Northdale Sec B
Northdale Sec B Unit 4
Northdale Sec E
Northdale Sec E Unit 5
Northdale Sec E Unit I
Northdale Sec F
Northdale Sec G
Northdale Sec J
Northdale Sec K
Northdale Sec N
Parkwood Village
Pine Hollow
Rosemount Village
Rosemount Village Unit Iii
Springwood Village
Stonegate
Stonehedge
Village V Of Carrollwood Villa
Village Vi Of Carrollwood Vill
Village Xiii
Village Xiii Unit Ii Of Carrol
Village Xiv Of Carrollwood Vil
Village Xix Of Carrollwood Vil
Village Xx
Village Xx Unit 1 Of Carrollwo
Westridge Village Sub
Willowbrae Village
Wingate Village
Woodacre Estates Of Northdale

- Frank Filippelli, Broker,CDPE,CRS,REALTOR ®
- Southern Realty Ent. Inc.
- Mobile: 407.448.1042
- frank4074481042@gmail.com



