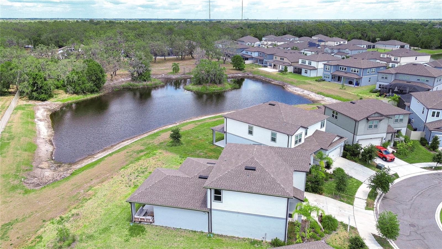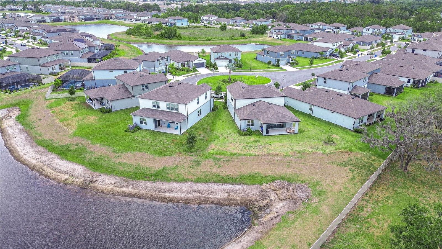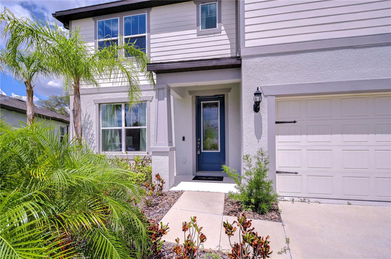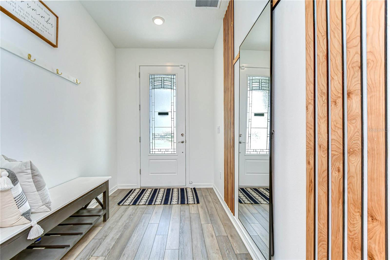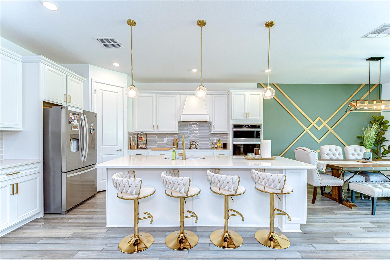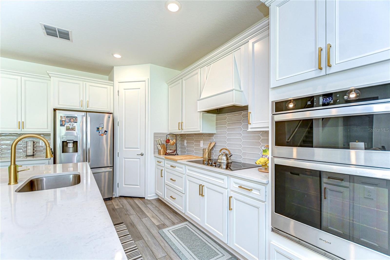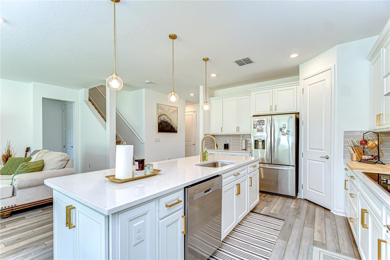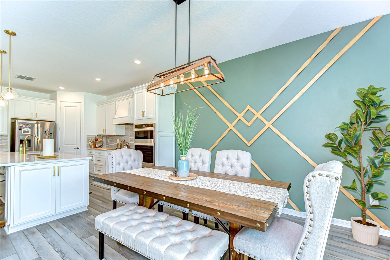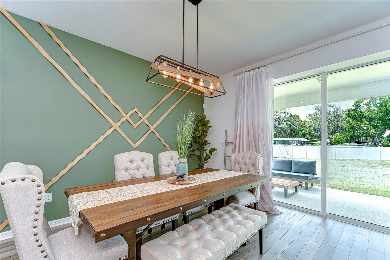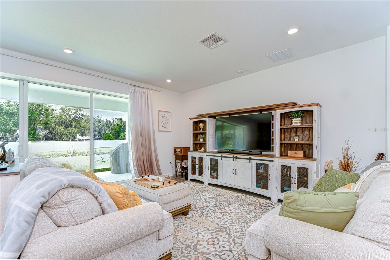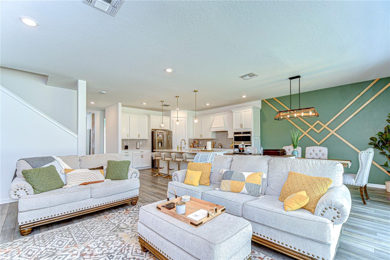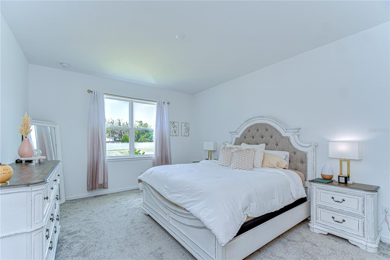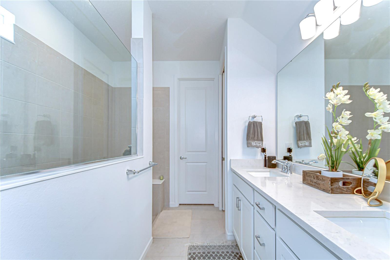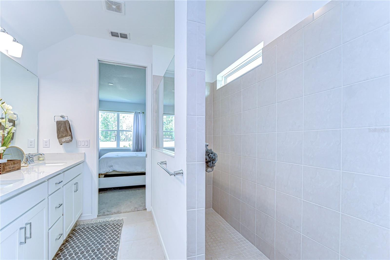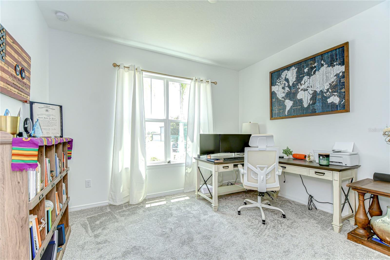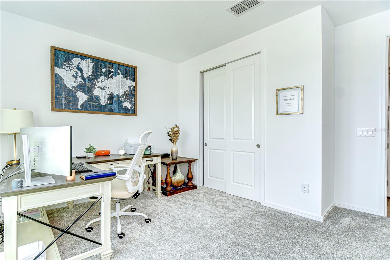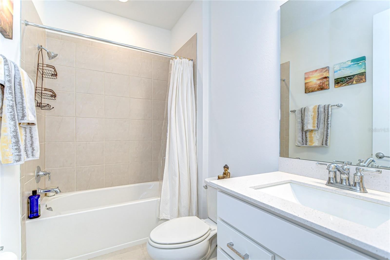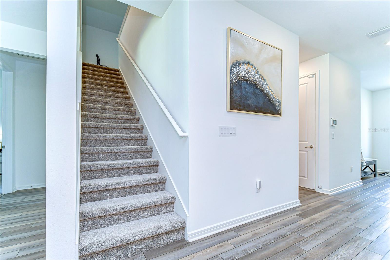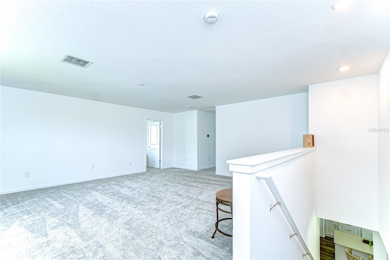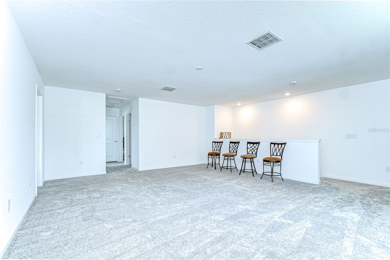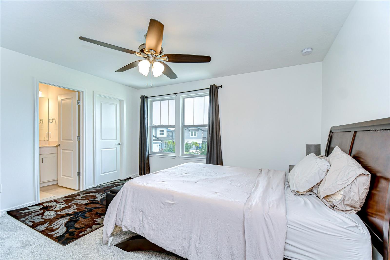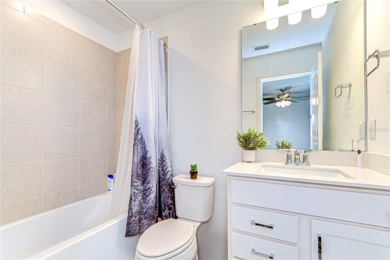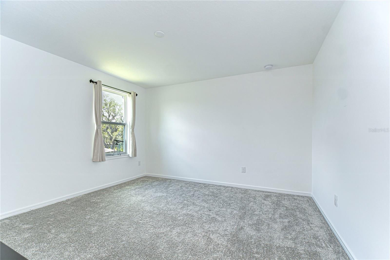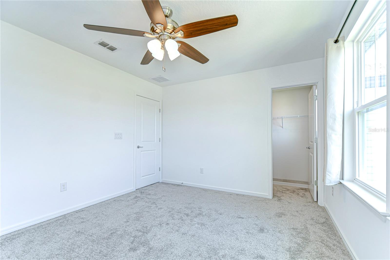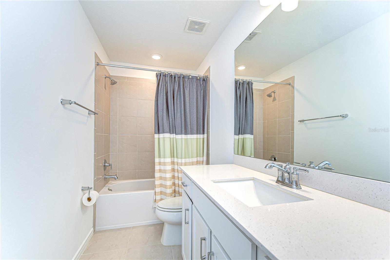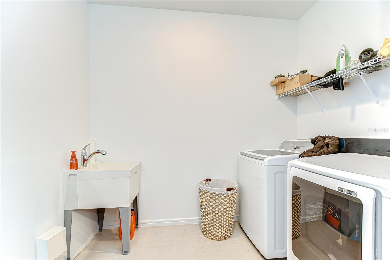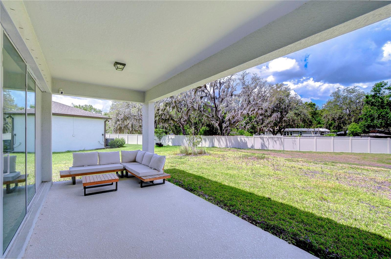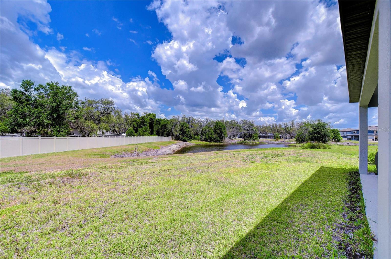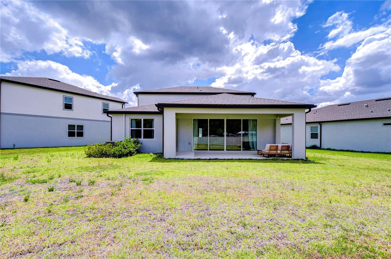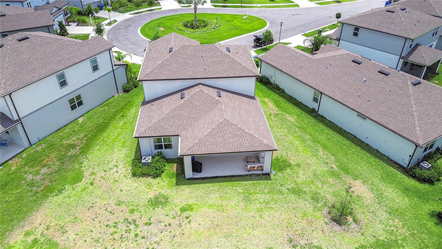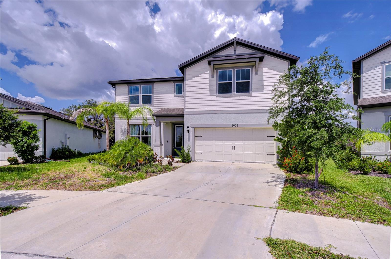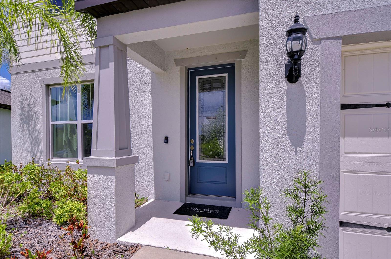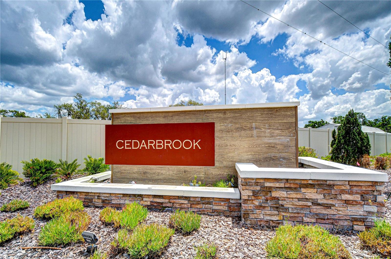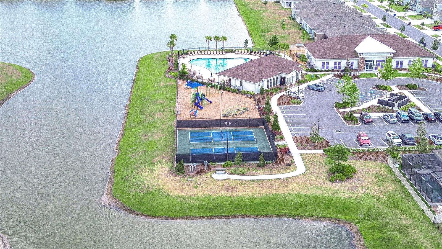12905 Brookside Moss Drive, RIVERVIEW, FL 33579
Property Photos
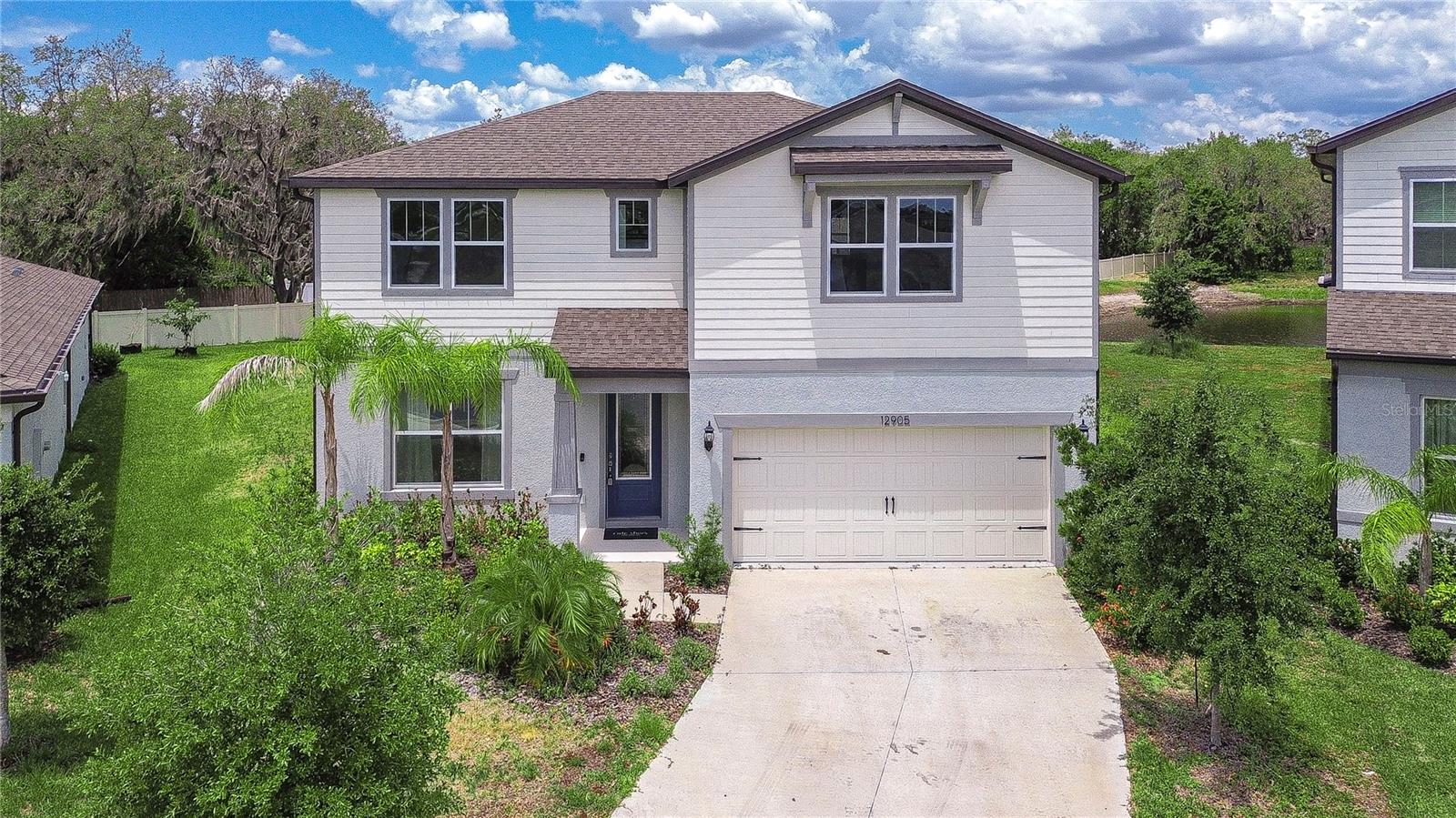
Would you like to sell your home before you purchase this one?
Priced at Only: $575,000
For more Information Call:
Address: 12905 Brookside Moss Drive, RIVERVIEW, FL 33579
Property Location and Similar Properties
- MLS#: TB8380189 ( Residential )
- Street Address: 12905 Brookside Moss Drive
- Viewed: 19
- Price: $575,000
- Price sqft: $159
- Waterfront: No
- Year Built: 2023
- Bldg sqft: 3615
- Bedrooms: 5
- Total Baths: 4
- Full Baths: 4
- Garage / Parking Spaces: 2
- Days On Market: 24
- Additional Information
- Geolocation: 27.8164 / -82.277
- County: HILLSBOROUGH
- City: RIVERVIEW
- Zipcode: 33579
- Subdivision: Belmond Reserve
- Elementary School: Summerfield Crossing Elementar
- Middle School: Barrington Middle
- High School: East Bay HB
- Provided by: SIGNATURE REALTY ASSOCIATES
- Contact: Brenda Wade
- 813-689-3115

- DMCA Notice
-
DescriptionWelcome to Cedarbrooka vibrant, newer community in Riverview known for its top rated schools, unbeatable location, and resort style amenities. Just a 3 minute walk from your front door, you'll find the community pool, clubhouse, pickleball courts, playground, and scenic walking trails. Tucked away in a peaceful area, Cedarbrook also offers quick access to I 75, downtown Tampa, top dining spots, and Tampa International Airport. Built in 2023, this stunning 5 bedroom, 4 bath home is loaded with upgrades and offers an ideal layout for both everyday living and entertaining. At the heart of the home is a chef inspired kitchen featuring 42 cabinetry, sleek quartz countertops, a large island with bar seating, and premium stainless appliances including a built in oven & microwave. The open concept design flows seamlessly into the great room and dining area, where youll find a stylish accent wall and views of the backyard. French doors in the living area lead to a covered lanai, perfect for enjoying Floridas year round sunshine. The primary suite is conveniently located on the main floor and boasts a spacious walk in closet and a spa like en suite bath with dual vanities and a walk in shower. A secondary bedroom and full bath are also located downstairsideal for guests or a home officewhile three additional bedrooms and a spacious loft are upstairs, offering flexibility for a media room, play area, or second family lounge. Step outside to a generously sized backyard thats ready for your dream outdoor retreatplenty of space for entertaining, play, or pets. Cedarbrook offers the best of both worlds: peaceful suburban living and resort style amenitiesall with a remarkably low HOA fee! Dont miss the opportunity to own this move in ready gem in one of Riverviews most desirable communities! Copy and paste this link to tour the home virtually: my.matterport.com/show/?m=vWwZkmzZxgs&mls=1
Payment Calculator
- Principal & Interest -
- Property Tax $
- Home Insurance $
- HOA Fees $
- Monthly -
Features
Building and Construction
- Covered Spaces: 0.00
- Exterior Features: Hurricane Shutters, Private Mailbox, Sidewalk, Sliding Doors, Sprinkler Metered
- Flooring: Carpet, Ceramic Tile
- Living Area: 2890.00
- Roof: Shingle
Land Information
- Lot Features: Cul-De-Sac, Landscaped, Level, Sidewalk, Paved
School Information
- High School: East Bay-HB
- Middle School: Barrington Middle
- School Elementary: Summerfield Crossing Elementary
Garage and Parking
- Garage Spaces: 2.00
- Open Parking Spaces: 0.00
- Parking Features: Driveway, Garage Door Opener
Eco-Communities
- Water Source: Public
Utilities
- Carport Spaces: 0.00
- Cooling: Central Air
- Heating: Central, Electric
- Pets Allowed: Yes
- Sewer: Public Sewer
- Utilities: BB/HS Internet Available, Cable Available, Cable Connected, Electricity Available, Electricity Connected, Phone Available, Public, Sewer Available, Sewer Connected, Underground Utilities, Water Available, Water Connected
Finance and Tax Information
- Home Owners Association Fee Includes: Pool
- Home Owners Association Fee: 99.00
- Insurance Expense: 0.00
- Net Operating Income: 0.00
- Other Expense: 0.00
- Tax Year: 2024
Other Features
- Appliances: Cooktop, Dishwasher, Disposal, Electric Water Heater, Microwave, Range, Range Hood
- Association Name: Meritus Associations/Brittany Crutchfield
- Association Phone: 813-873-7300
- Country: US
- Interior Features: Ceiling Fans(s), Eat-in Kitchen, High Ceilings, Kitchen/Family Room Combo, Open Floorplan, Primary Bedroom Main Floor, Thermostat, Tray Ceiling(s), Walk-In Closet(s)
- Legal Description: BELMOND RESERVE PHASE 2 LOT 221
- Levels: Two
- Area Major: 33579 - Riverview
- Occupant Type: Owner
- Parcel Number: U-02-31-20-C5S-000000-00221.0
- Style: Florida
- Views: 19
- Zoning Code: PD
Nearby Subdivisions
Ballentrae Sub Ph 1
Ballentrae Sub Ph 2
Bell Creek Preserve Ph 1
Bell Creek Preserve Ph 2
Belmond Reserve
Belmond Reserve Ph 1
Belmond Reserve Ph 2
Belmond Reserve Ph 3
Belmond Reserve Phase 1
Carlton Lakes Ph 1a 1b1 An
Carlton Lakes Ph 1d1
Carlton Lakes Ph 1e1
Carlton Lakes Phase 1c1
Carlton Lakes West 2
Carlton Lakes West Ph 1
Carlton Lakes West Ph 1 &
Carlton Lakes West Ph 2b
Cedarbrook
Clubhouse Estates At Summerfie
Colonial Hills Ph 2
Creekside Sub Ph 1
Creekside Sub Ph 2
Hawkstone
Helmond Reserve Ph 2
Lucaya Lake Club
Lucaya Lake Club Ph 1a
Lucaya Lake Club Ph 1b
Lucaya Lake Club Ph 2a
Lucaya Lake Club Ph 2b
Lucaya Lake Club Ph 2c
Lucaya Lake Club Ph 2f
Lucaya Lake Club Ph 3
Lucaya Lake Club Ph 4d
Meadowbrooke At Summerfield Un
Oaks At Shady Creek Ph 2
Okerlund Ranch Sub
Okerlund Ranch Subdivision
Okerlund Ranch Subdivision Pha
Panther Trace
Panther Trace Ph 1a
Panther Trace Ph 1b/1c
Panther Trace Ph 1b1c
Panther Trace Ph 2a2
Panther Trace Ph 2b-2
Panther Trace Ph 2b-3
Panther Trace Ph 2b1
Panther Trace Ph 2b2
Panther Trace Ph 2b3
Preserve At Pradera Phase 4
Reserve At Paradera Ph 3
Reserve At Pradera
Reserve At Pradera Ph 1a
Reserve At Pradera Ph 1b
Reserve At South Fork
Reserve At South Fork Ph 1
Reserve At South Fork Ph 2
Reserve/pradera
Reserve/pradera Ph 4
Reservepradera
Reservepradera Ph 2
Reservepradera Ph 4
Reservepraderaph 2
Ridgewood South
Shady Creek Preserve Ph 01
Shady Creek Preserve Ph 1
South Cove
South Cove Ph 23
South Fork
South Fork P Ph 2 3b
South Fork P Ph 2 & 3b
South Fork S Tr T
South Fork S & Tr T
South Fork S T
South Fork Tr L Ph 2
South Fork Tr N
South Fork Tr O Ph 1
South Fork Tr O Ph 2
South Fork Tr P Ph 1a
South Fork Tr P Ph 2 3b
South Fork Tr P Ph 3a
South Fork Tr Q Ph 1
South Fork Tr R Ph 2a 2b
South Fork Tr R Ph 2a & 2b
South Fork Tr S Tr T
South Fork Tr S & Tr T
South Fork Tr U
South Fork Tr V Ph 1
South Fork Tr V Ph 2
South Fork Tr W
South Fork Unit 10
South Fork Unit 11
South Fork Unit 2
South Fork Unit 5
South Fork Unit 8
South Fork Unit 9
South Pointe Phase 3a 3b
Southfork
Southfork Tr 5 Ph 2
Summer Spgs
Summer Springs
Summerfield Crossings Village
Summerfield Village 1 Tr 10
Summerfield Village 1 Tr 17
Summerfield Village 1 Tr 26
Summerfield Village 1 Tr 28
Summerfield Village 1 Tr 32
Summerfield Village 1 Tr 7
Summerfield Village I Tr 26
Summerfield Village I Tr 27
Summerfield Village I Tract 28
Summerfield Village Ii Tr 3
Summerfield Village Tr 32 P
Summerfield Villg 1 Trct 18
Summerfield Villg 1 Trct 29
Summerfield Villg 1 Trct 35
Summerfield Villg 1 Trct 9a
Talavera
Talavera Sub
Triple Creek
Triple Creek Area
Triple Creek Ph 1 Village A
Triple Creek Ph 1 Village B
Triple Creek Ph 1 Village C
Triple Creek Ph 1 Village D
Triple Creek Ph 1 Villg A
Triple Creek Ph 2 Village E
Triple Creek Ph 2 Village F
Triple Creek Ph 2 Village G
Triple Creek Ph 3 Village K
Triple Creek Ph 3 Villg L
Triple Creek Ph 4 Village I
Triple Creek Ph 6 Village H
Triple Creek Phase 1 Village C
Triple Creek Village
Triple Creek Village M2 Lot 28
Triple Creek Village M2 Lot 34
Triple Creek Village N P
Triple Creek Village N & P
Triple Creek Village Q
Triple Creek Village Q Lot 37
Triple Crk Ph 1 Village A
Triple Crk Ph 2 Village E3
Triple Crk Ph 4 Village 1
Triple Crk Ph 4 Village G2
Triple Crk Ph 4 Village I
Triple Crk Ph 4 Vlg I
Triple Crk Ph 6 Village H
Triple Crk Village
Triple Crk Village J Ph 4
Triple Crk Village M-2
Triple Crk Village M1
Triple Crk Village M2
Triple Crk Village N P
Triple Crk Village N & P
Triple Crk Vlg M2
Tropical Acres South
Tropical Acres South Un 2
Unplatted
Waterleaf
Waterleaf Ph 1a
Waterleaf Ph 1b
Waterleaf Ph 2a 2b
Waterleaf Ph 2a & 2b
Waterleaf Ph 2c
Waterleaf Ph 3a
Waterleaf Ph 4a-1
Waterleaf Ph 4a1
Waterleaf Ph 4b
Waterleaf Ph 4c
Waterleaf Ph 5a
Waterleaf Ph 5b
Waterleaf Ph 6a
Waterleaf Ph 6b

- Frank Filippelli, Broker,CDPE,CRS,REALTOR ®
- Southern Realty Ent. Inc.
- Mobile: 407.448.1042
- frank4074481042@gmail.com



