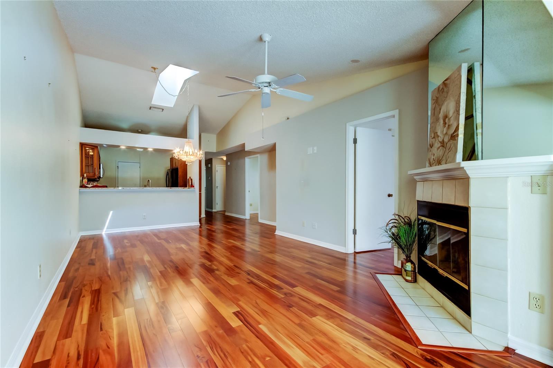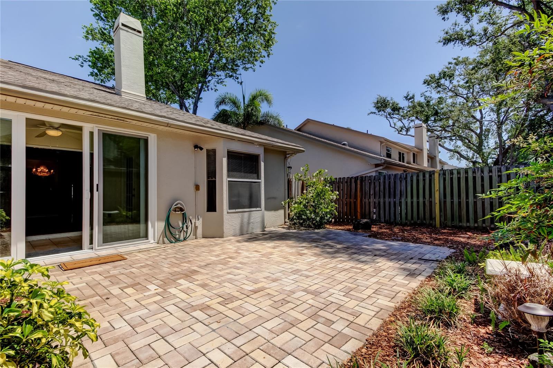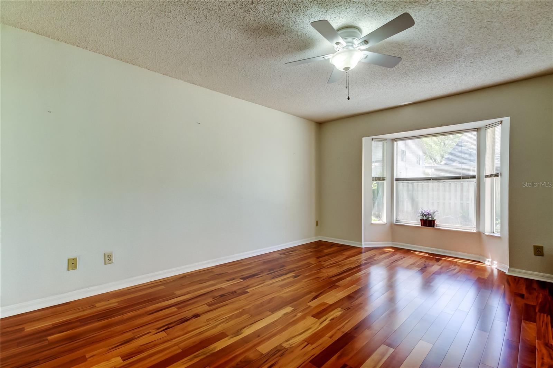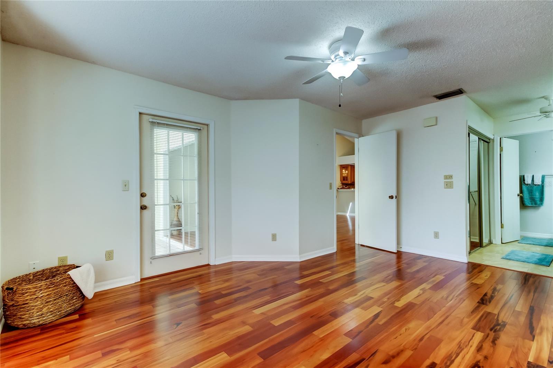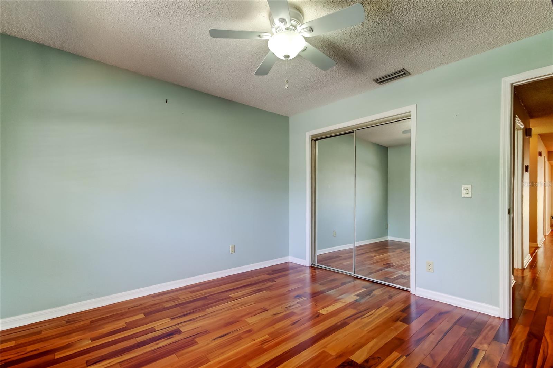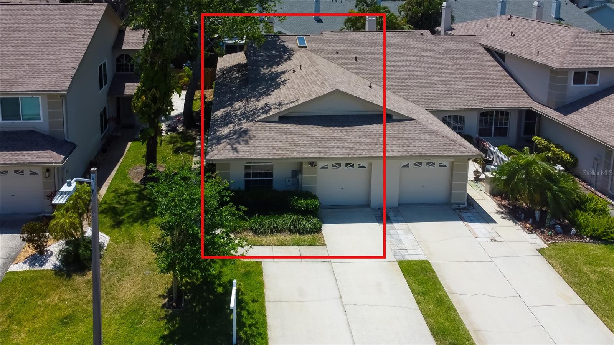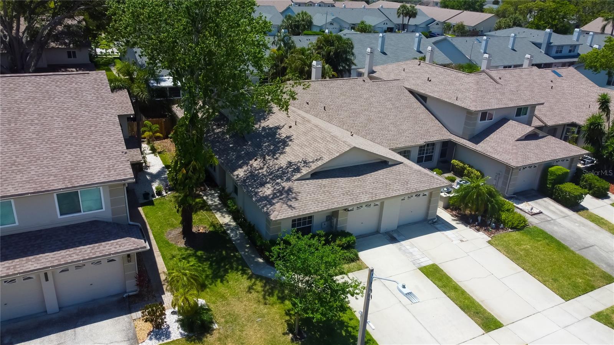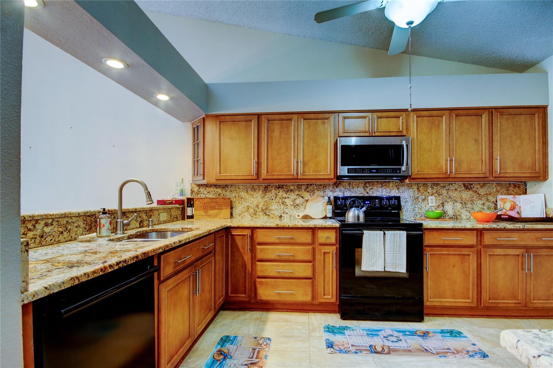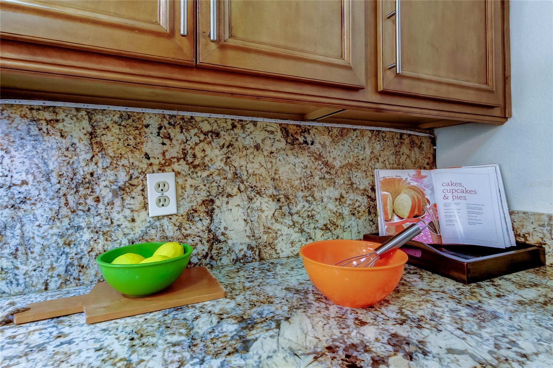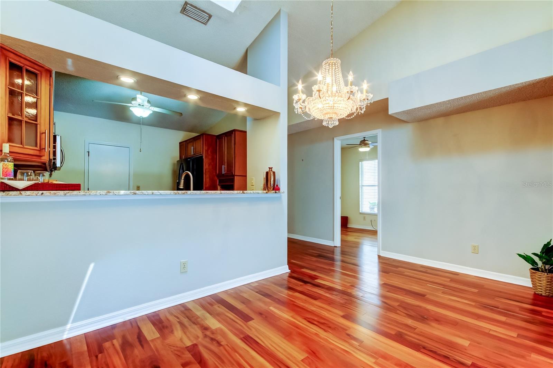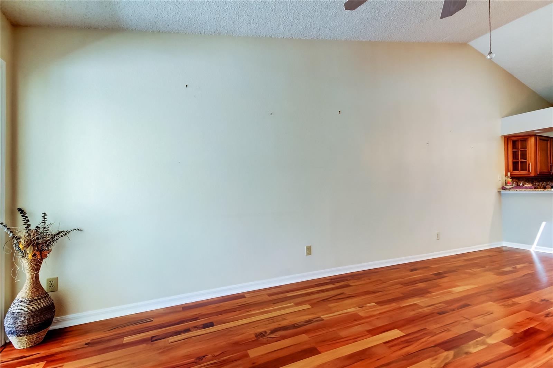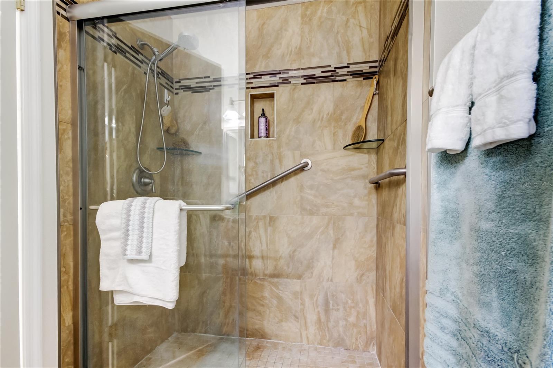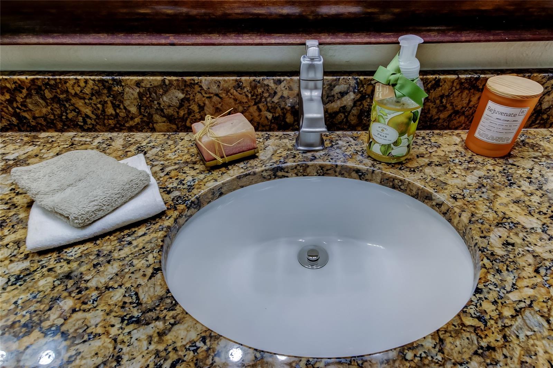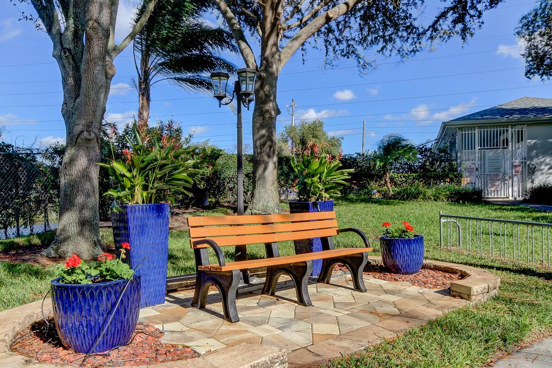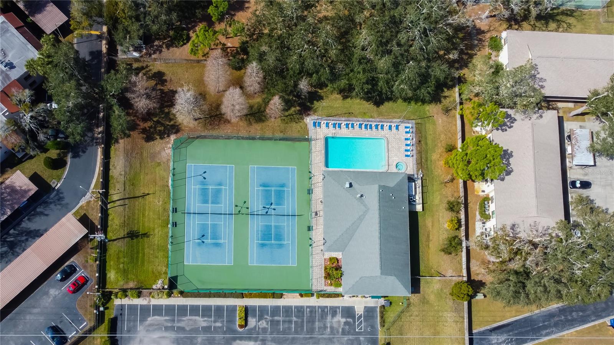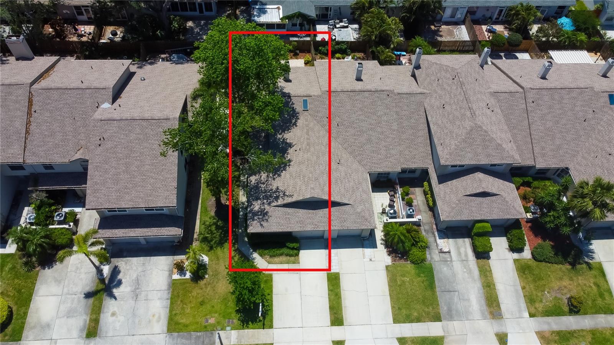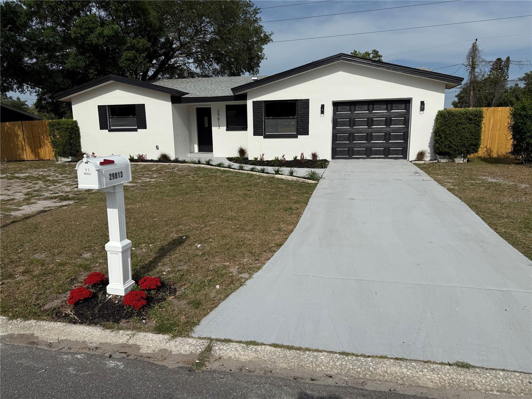2547 Stony Brook Lane, CLEARWATER, FL 33761
Property Photos
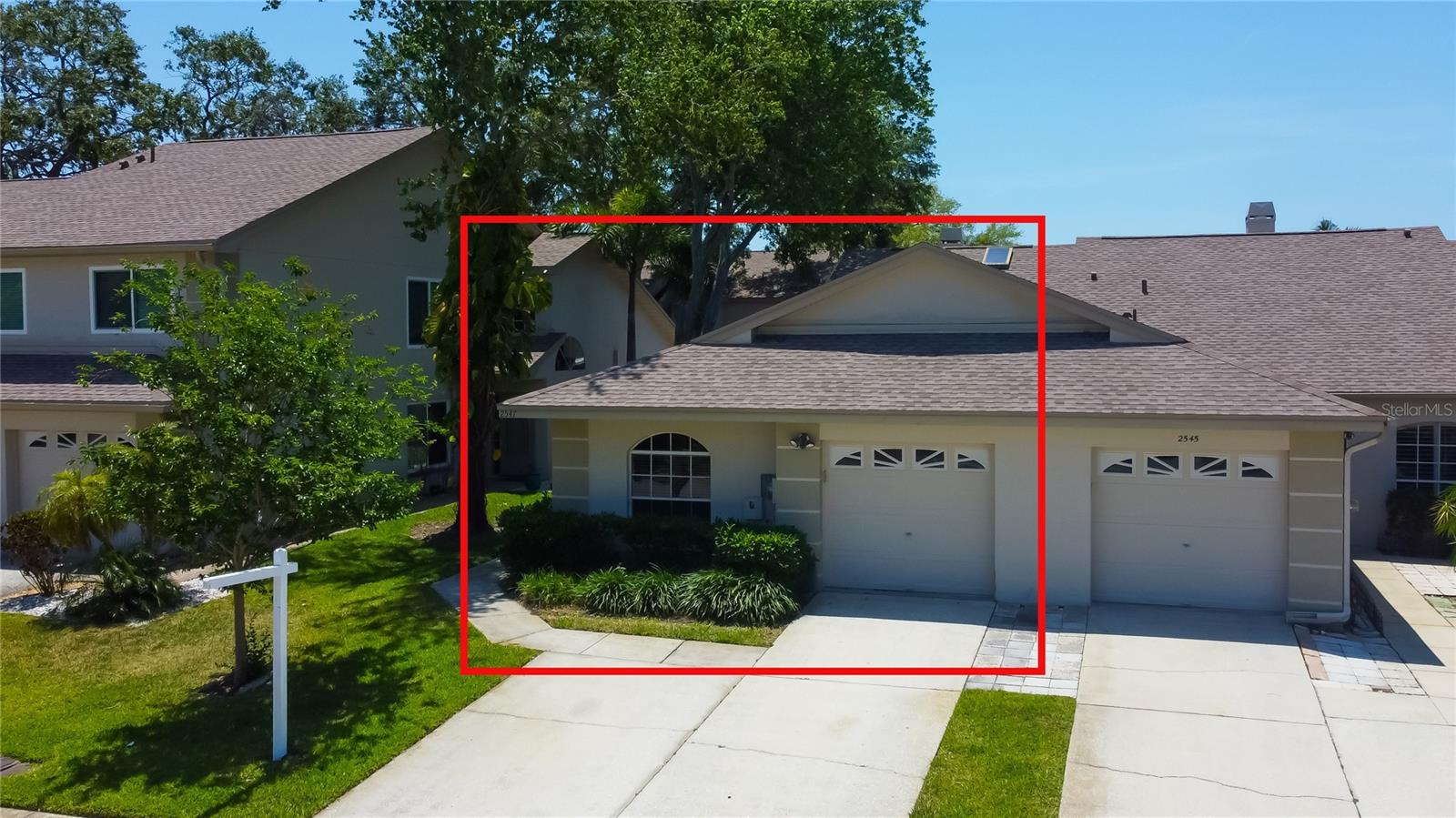
Would you like to sell your home before you purchase this one?
Priced at Only: $359,000
For more Information Call:
Address: 2547 Stony Brook Lane, CLEARWATER, FL 33761
Property Location and Similar Properties
- MLS#: TB8377642 ( Residential )
- Street Address: 2547 Stony Brook Lane
- Viewed: 3
- Price: $359,000
- Price sqft: $260
- Waterfront: No
- Year Built: 1991
- Bldg sqft: 1382
- Bedrooms: 2
- Total Baths: 2
- Full Baths: 2
- Garage / Parking Spaces: 1
- Days On Market: 24
- Additional Information
- Geolocation: 28.0327 / -82.7319
- County: PINELLAS
- City: CLEARWATER
- Zipcode: 33761
- Subdivision: Brookfield Of Estancia
- Elementary School: Curlew Creek Elementary PN
- Middle School: Palm Harbor Middle PN
- High School: Countryside High PN
- Provided by: LAROCK REALTY & PROPERTY MGMT.
- Contact: Sara LaRock
- 727-998-2040

- DMCA Notice
-
DescriptionClick 3d tour link to experience immersive virtual tour of a remarkably updated 1 story end unit villa!! High/dry= *non evacuation / flood zone x* brookfield offers x454 townhomes/villas in heart of countryside w diverse blend of residents: all welcome & pet friendly (*no weight limit! )! Est 1991 1999, w/97 bldgs. , (only x2 villas/bldg. ), all homes w garages, lanais, & fenced backyards! These are not condominium owned homes; no milestone inspections reqd: fee simple owned! Enjoy x2 recreational areas: front area w full clubhouse, kitchen (available for rent! ), 2 tennis/pickleball courts, pool & spa. Rear area w cabana, pool, & spa! Enter villa w private side entryway into foyer w coat closet! A few steps into a fully modernized, make your friends jealous top of the line quality kitchen, opening to dining/living area, w vaulted ceilings, skylight, wood burning fireplace for winter nights, & view of an xtra large fully fenced backyard w gate for entry/exit w/o going thru home! (great for bikes! ). Nicely landscaped perimeter surrounds paverd open patio; enjoy a covered patio for shade!! Fully enclosed lanai offers additional usable 80sf: reading nook, playroom, 2nd office? Impact sliders lead to backyard! Owners retreat in rear of home, provides view thru bump out bay window. Mbd en suite has an open dressing/makeup vanity, walk in closet (6 x 5. 4), private bath w granite adorned vanity, easy to navigate walk in shower, shampoo niche, glass doors! Bdrm #2 at opposite end promotes privacy, features arched window adding architectural benefit + mounted smart tv! Guest bath w linen closet, fully updated w cohesive aesthetic as kitchen: featuring a large wood vanity w granite, tiled tub/shower combo! *stability bars in both baths for safety/windows for fresh air* interconnected, well thought out, design investments went into this lovely villa... A den is off great room: itd make a perfect nursery, home office, art / exercise studio! Laundry closet in garage, which provides storage area too w/ built in shelves! *brazilian wood floors steal the show* = until you enter the kitchen!! No expense spared to upgrade w gorgeous oak cabinetry, granite running up walls as backsplash! Spice drawer, cookie sheet cab, paned glass front cab over breakfast bar, trash pull out, appliance shed to stash toaster/coffee maker, + all lower cabs w custom built dovetail, inside drawers: youll realize how superior this improvement is when you cook your 1st, dinner! Breakfast bar sits 4 diners! Walk in pantry w built in shelving, lined w acrylic so cans dont wobble!! 5 mins from countryside mega shopping experience! Medical care & lifestyle needs minutes in any direction. Downtown dunedin, safety harbor, clearwater, palm harbor
Payment Calculator
- Principal & Interest -
- Property Tax $
- Home Insurance $
- HOA Fees $
- Monthly -
Features
Building and Construction
- Covered Spaces: 0.00
- Exterior Features: Courtyard, French Doors, Garden, Lighting, Private Mailbox, Rain Gutters, Sidewalk, Sliding Doors
- Fencing: Wood
- Flooring: Tile, Wood
- Living Area: 1382.00
- Roof: Shingle
Land Information
- Lot Features: Landscaped, Level, Near Golf Course, Near Marina, Near Public Transit, Oversized Lot, Sidewalk, Paved, Private, Unincorporated
School Information
- High School: Countryside High-PN
- Middle School: Palm Harbor Middle-PN
- School Elementary: Curlew Creek Elementary-PN
Garage and Parking
- Garage Spaces: 1.00
- Open Parking Spaces: 0.00
- Parking Features: Curb Parking, Driveway, Garage Door Opener, Ground Level, Guest, On Street, Parking Pad
Eco-Communities
- Water Source: Public
Utilities
- Carport Spaces: 0.00
- Cooling: Central Air
- Heating: Central, Electric
- Pets Allowed: Breed Restrictions, Cats OK, Dogs OK, Number Limit, Yes
- Sewer: Public Sewer
- Utilities: BB/HS Internet Available, Cable Connected, Electricity Connected, Fire Hydrant, Public, Sewer Connected, Underground Utilities, Water Connected
Amenities
- Association Amenities: Clubhouse, Fence Restrictions, Gated, Maintenance, Pool, Recreation Facilities, Tennis Court(s)
Finance and Tax Information
- Home Owners Association Fee Includes: Common Area Taxes, Pool, Escrow Reserves Fund, Maintenance Structure, Maintenance Grounds, Maintenance, Management, Private Road, Recreational Facilities, Trash
- Home Owners Association Fee: 310.00
- Insurance Expense: 0.00
- Net Operating Income: 0.00
- Other Expense: 0.00
- Tax Year: 2024
Other Features
- Appliances: Dishwasher, Disposal, Dryer, Electric Water Heater, Ice Maker, Microwave, Range, Refrigerator, Washer, Water Softener
- Association Name: PMI Management / Alex Valletta
- Association Phone: 727-723-2012
- Country: US
- Furnished: Unfurnished
- Interior Features: Built-in Features, Ceiling Fans(s), High Ceilings, Living Room/Dining Room Combo, Open Floorplan, Primary Bedroom Main Floor, Solid Wood Cabinets, Split Bedroom, Stone Counters, Thermostat, Vaulted Ceiling(s), Walk-In Closet(s)
- Legal Description: BROOKFIELD E 33.23FT OF LOT 86
- Levels: One
- Area Major: 33761 - Clearwater
- Occupant Type: Vacant
- Parcel Number: 19-28-16-11871-000-0862
- Possession: Negotiable
- View: Garden
- Zoning Code: RES
Similar Properties
Nearby Subdivisions
Ashland Heights
Aspen Trails Two Sub
Brookfield
Brookfield Of Estancia
Bryn Mawr At Countryside
Carmel Of Brynmawr Condo
Chateaux Woods Condo
Clubhouse Estates Of Countrysi
Countryside Tr 55
Countryside Tr 56
Countryside Tr 57
Countryside Tr 8
Countryside Tr 9
Countryside Tr 90 Ph 1
Countryside Tracts 9293ii Iii9
Curlew City
Curlew City First Rep
Cypress Bend Of Countryside
Eagle Estates
Eagle Estates-warren Rep I
Eagle Estateswarren Rep I
Estancia Condo
Hidden Pines At Countryside
Landmark Reserve
Landmark Woods 2nd Add
Northwood Estates Tr F
Northwood West
Summerset Villas
Timber Ridge Of Countryside
Trails Of Countryside
Westchester Of Countryside
Wildwood Of Countryside
Winding Wood Condo
Woodland Villas Condo 1

- Frank Filippelli, Broker,CDPE,CRS,REALTOR ®
- Southern Realty Ent. Inc.
- Mobile: 407.448.1042
- frank4074481042@gmail.com









