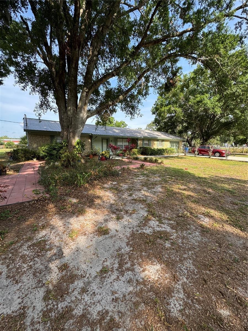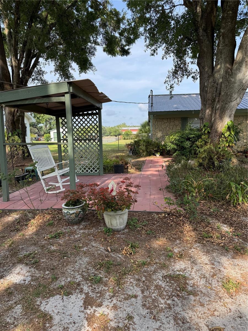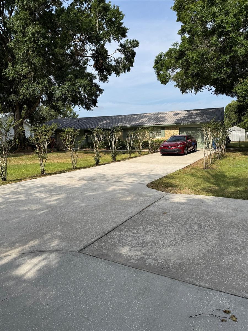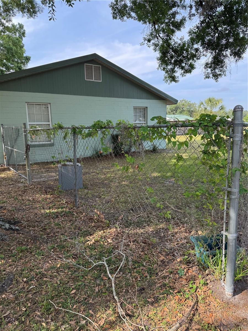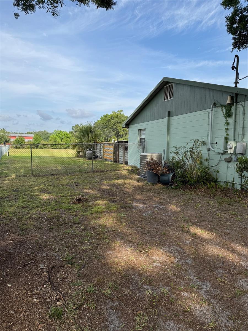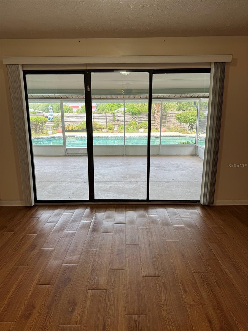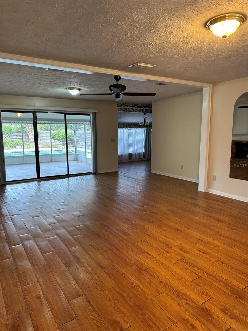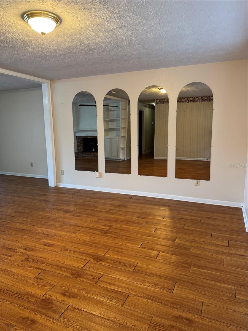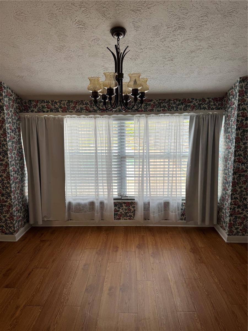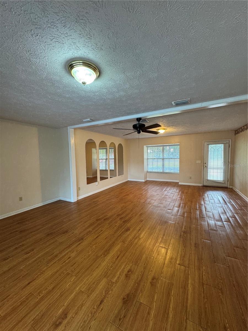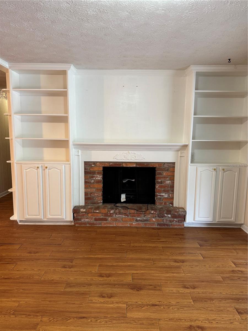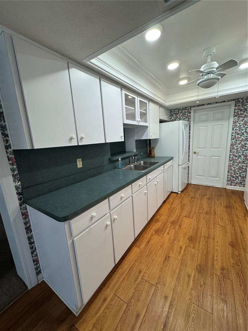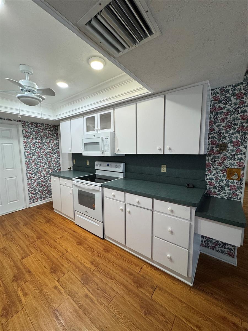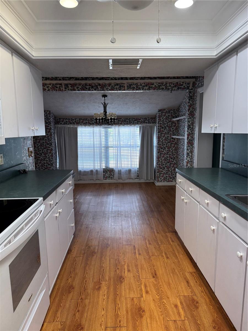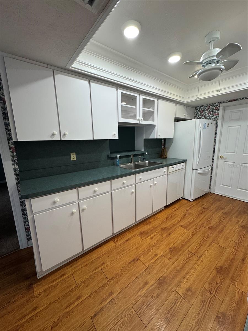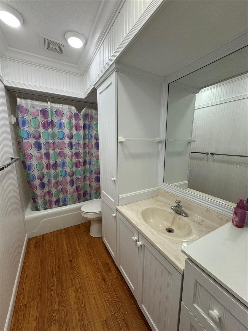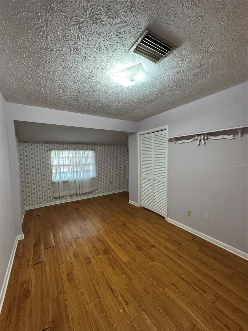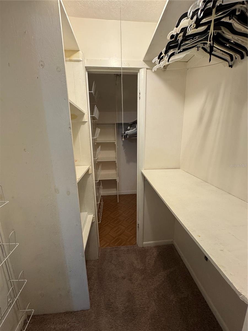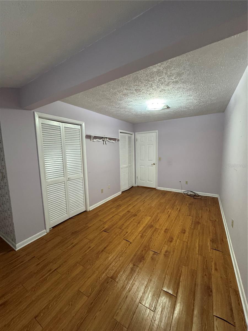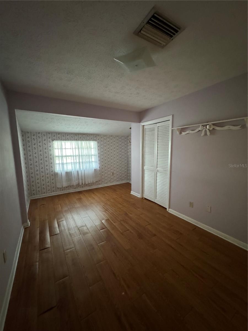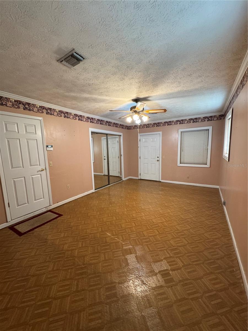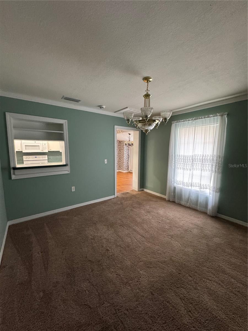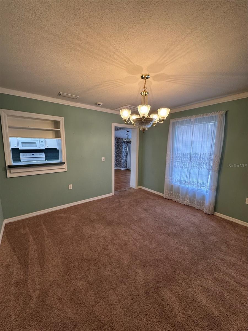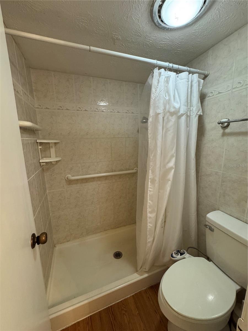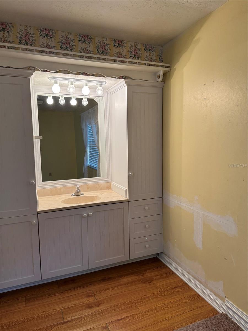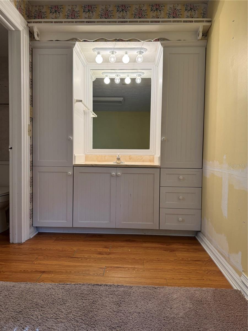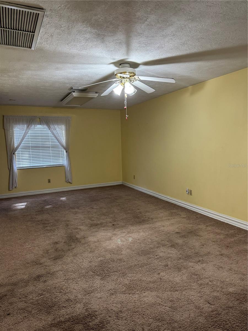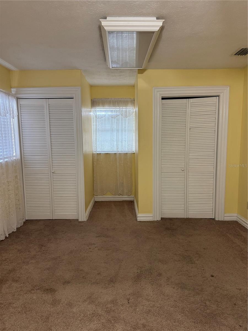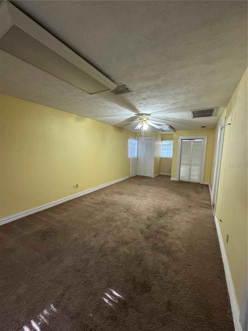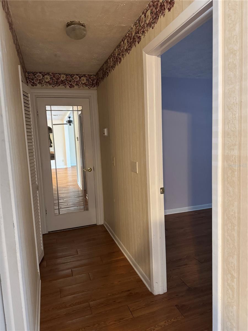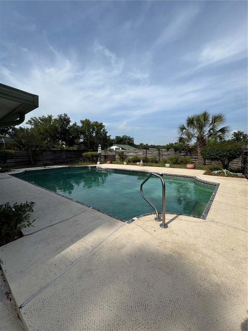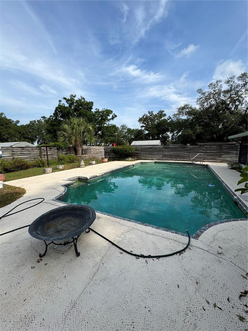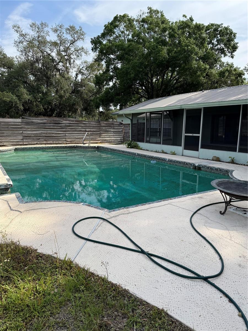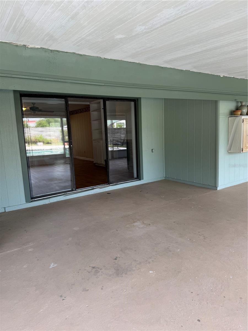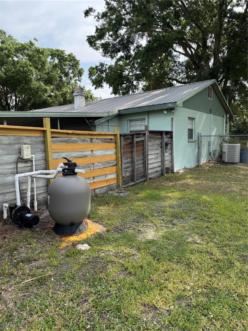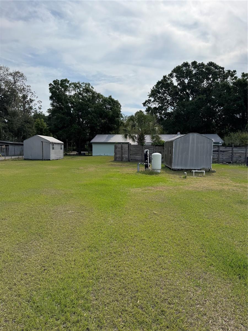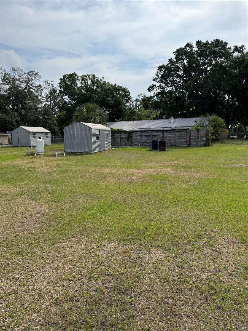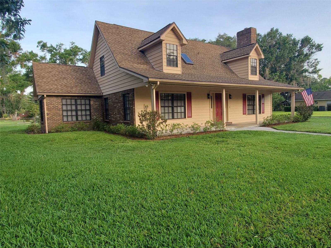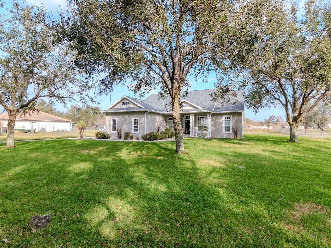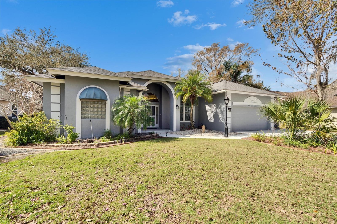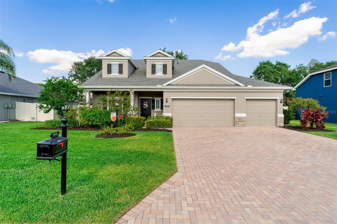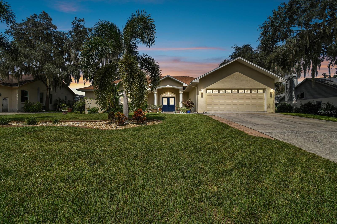125 Wiggins Road, PLANT CITY, FL 33566
Property Photos
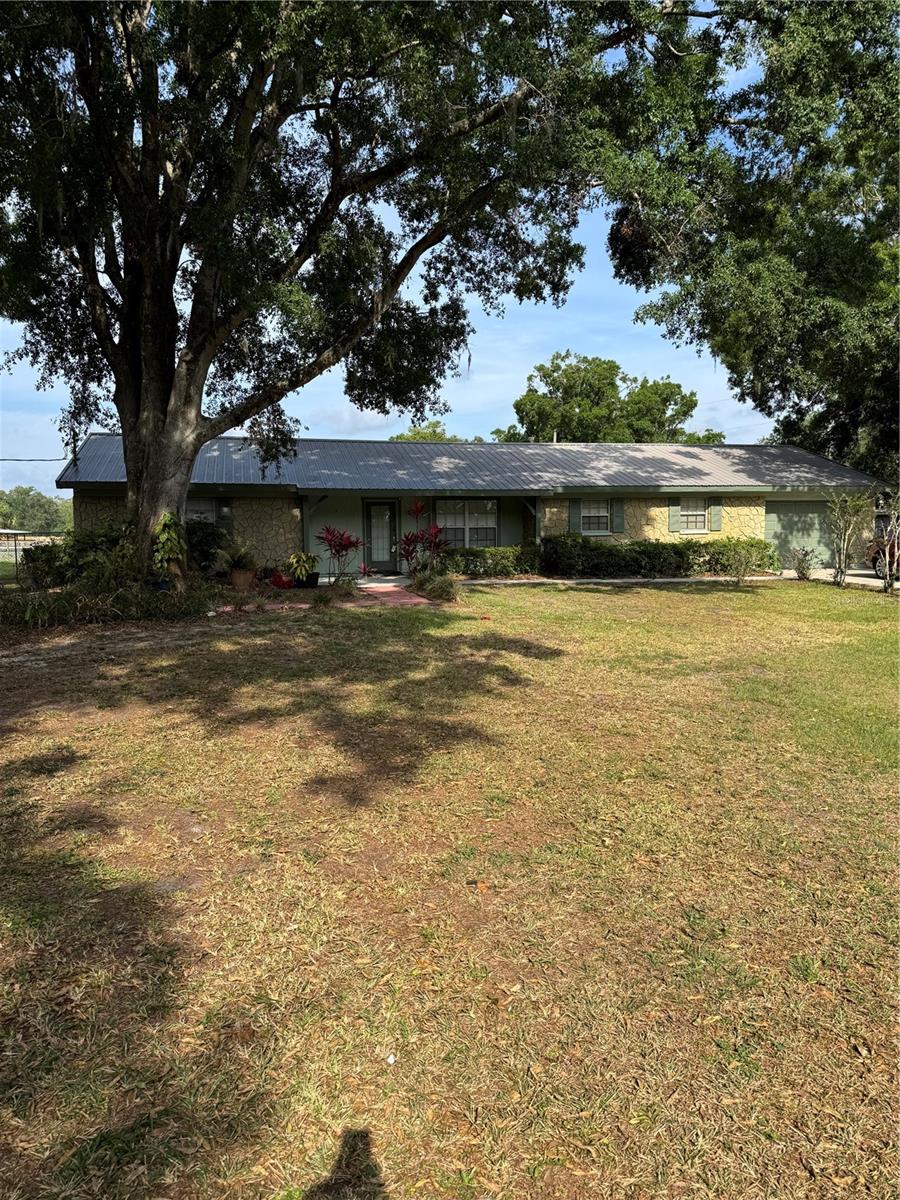
Would you like to sell your home before you purchase this one?
Priced at Only: $450,000
For more Information Call:
Address: 125 Wiggins Road, PLANT CITY, FL 33566
Property Location and Similar Properties
- MLS#: TB8377410 ( Residential )
- Street Address: 125 Wiggins Road
- Viewed: 32
- Price: $450,000
- Price sqft: $153
- Waterfront: No
- Year Built: 1974
- Bldg sqft: 2939
- Bedrooms: 3
- Total Baths: 2
- Full Baths: 2
- Garage / Parking Spaces: 1
- Days On Market: 31
- Additional Information
- Geolocation: 28.0241 / -82.0689
- County: HILLSBOROUGH
- City: PLANT CITY
- Zipcode: 33566
- Subdivision: Unplatted
- Elementary School: SpringHead HB
- Middle School: Marshall HB
- High School: Plant City HB
- Provided by: MCGRATH POPPELL & CO., INC.
- Contact: Patricia Smith
- 813-754-8888

- DMCA Notice
-
DescriptionLooking for quiet country living? Discover tranquility in this charming 3/2 pool home on 1 acre. Beautiful oak trees offer shade and cool breezes. Garden area with pergola in front yard. Entertain out back in the 32x12 screened back lanai overlooking the pool. Privacy fence around pool area, back yard fenced. Home offers open floor plan, family room opens to pool area thru sliding glass doors. Dinette/breakfast area off kitchen also overlooks pool area. Galley kitchen offers lots of counter space, open window to dining room with closet pantry. No hoa or cdd fees here, located in the country with well & septic no annoying water or sewer bills! Located minutes from i 4 & county line rd. For easy access to tampa, orlando & brandon area.
Payment Calculator
- Principal & Interest -
- Property Tax $
- Home Insurance $
- HOA Fees $
- Monthly -
Features
Building and Construction
- Covered Spaces: 0.00
- Exterior Features: Sliding Doors
- Fencing: Board, Chain Link
- Flooring: Carpet, Laminate
- Living Area: 1958.00
- Roof: Metal
School Information
- High School: Plant City-HB
- Middle School: Marshall-HB
- School Elementary: SpringHead-HB
Garage and Parking
- Garage Spaces: 1.00
- Open Parking Spaces: 0.00
Eco-Communities
- Pool Features: Gunite, In Ground, Tile
- Water Source: Well
Utilities
- Carport Spaces: 0.00
- Cooling: Central Air
- Heating: Central, Electric
- Pets Allowed: Yes
- Sewer: Septic Tank
- Utilities: Cable Available, Electricity Connected
Finance and Tax Information
- Home Owners Association Fee: 0.00
- Insurance Expense: 0.00
- Net Operating Income: 0.00
- Other Expense: 0.00
- Tax Year: 2024
Other Features
- Appliances: Dishwasher, Dryer, Electric Water Heater, Microwave, Range, Refrigerator, Washer
- Country: US
- Interior Features: Ceiling Fans(s), Eat-in Kitchen, Open Floorplan, Walk-In Closet(s), Window Treatments
- Legal Description: COM AT SE COR OF NW 1/4 OF NW 1/4 THN N 420 FT THN N 87 DEG 28 MIN 17 SEC W 420 FT THN N 106.29 FT FOR POB THN N 106.29 FT THN N 80 DEG 11 MIN 45 SEC E 383.13 FT TO A PT ON WLY R/W LINE OF WIGGINS RD THN S 00 DEG 06 MIN 12 SEC W 150 FT THN N 81 DEG 12 MIN 41 SEC W 50.58 FT THN S 84 DEG 53 MIN 26 SEC W 328.58 FT TO POB
- Levels: One
- Area Major: 33566 - Plant City
- Occupant Type: Vacant
- Parcel Number: U-25-28-22-ZZZ-000004-78240.0
- Possession: Close Of Escrow
- Views: 32
- Zoning Code: AS-1
Similar Properties
Nearby Subdivisions
Bass C L Sub
Country Hills
Country Hills Unit Two C
Eastridge Preserve Sub
Fallow Field Platted Sub
Isabel Estates
Knoxville Acres
Lake View Estates Inside City
Oakview Estates Ph Two
Shackelford Estates
Sparkman Oaks
The Paddocks Ph Ii
Trapnell Oaks Platted Sub
Twin Oaks
Unplatted
Walden Lake
Walden Lake Aston Woods
Walden Lake The Paddocks
Walden Lake Un 333
Walden Lake Unit 11 B
Walden Lake Unit 26
Walden Lake Unit 27 Ph 2 Se
Walden Lake Unit 36
Walden Lake, Aston Woods
Walden Pointe
Walden Reserve
Whispering Woods Ph 1

- Frank Filippelli, Broker,CDPE,CRS,REALTOR ®
- Southern Realty Ent. Inc.
- Mobile: 407.448.1042
- frank4074481042@gmail.com



