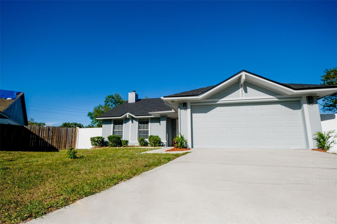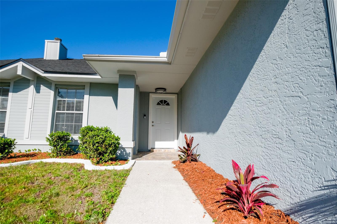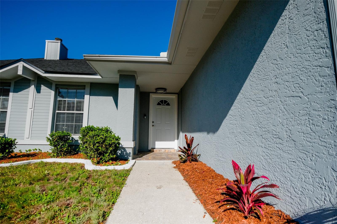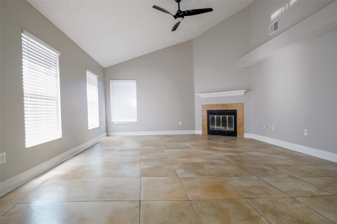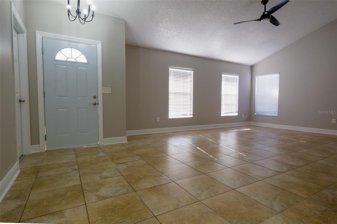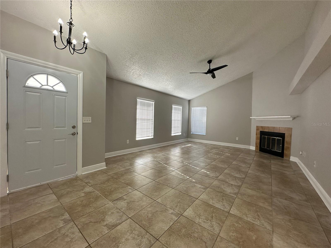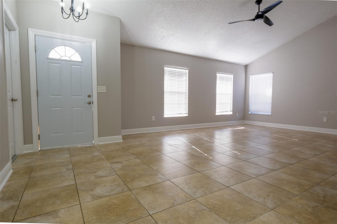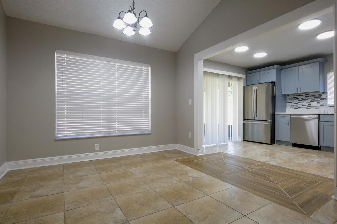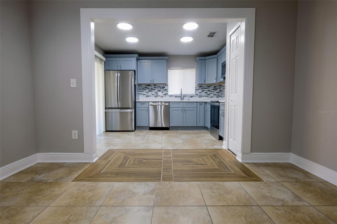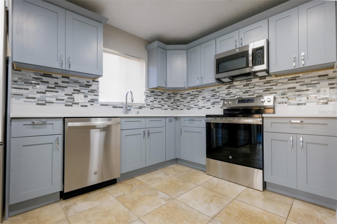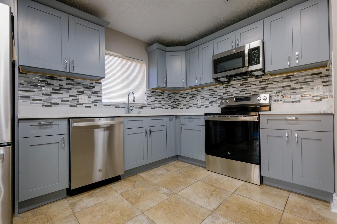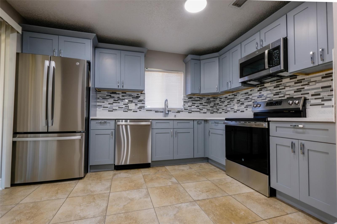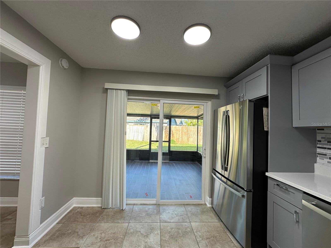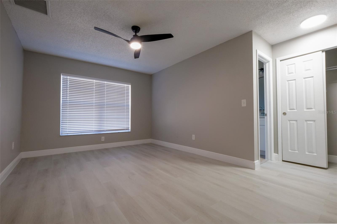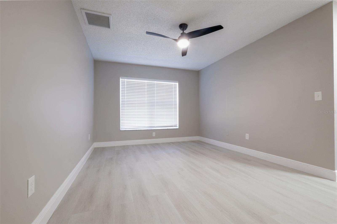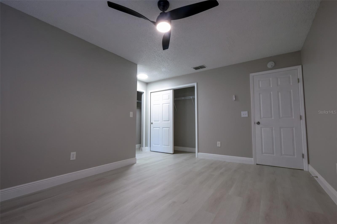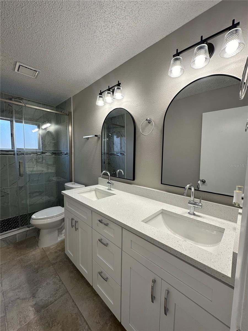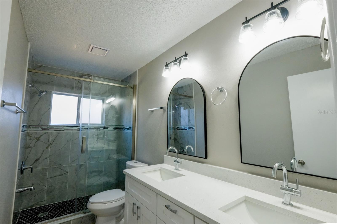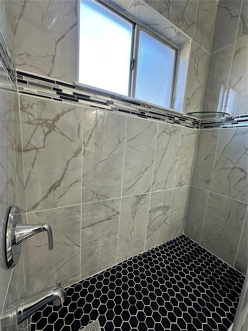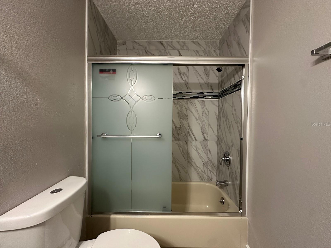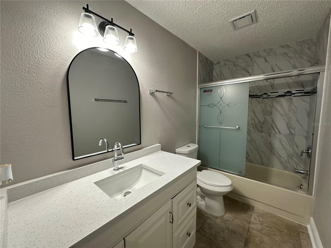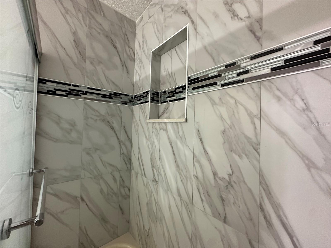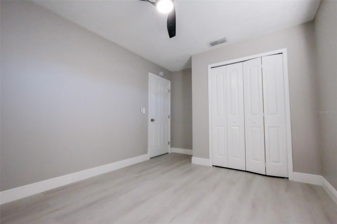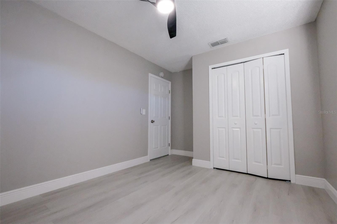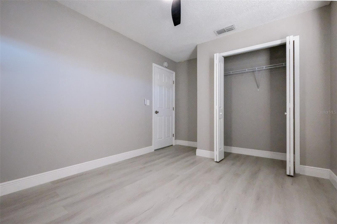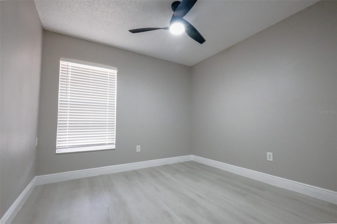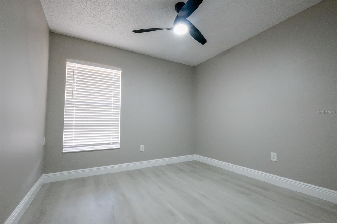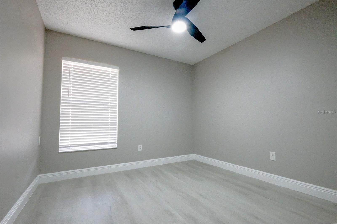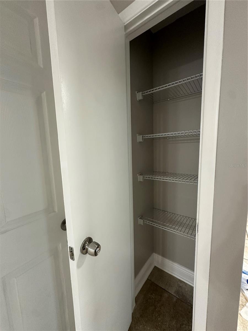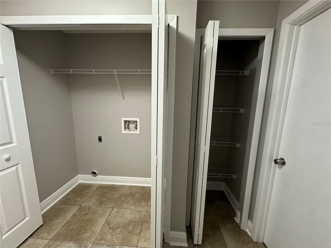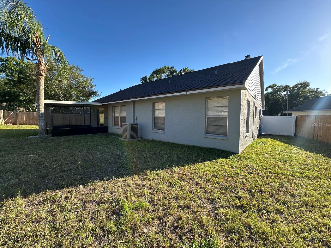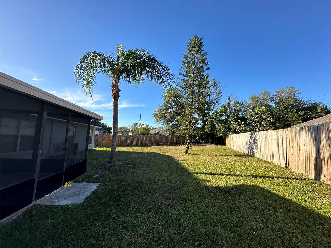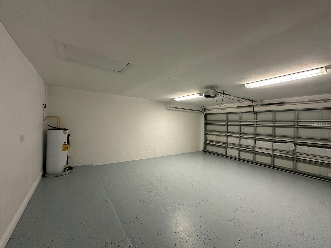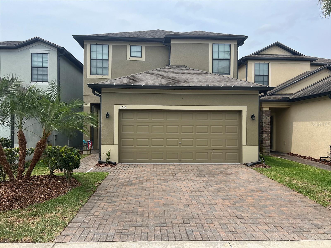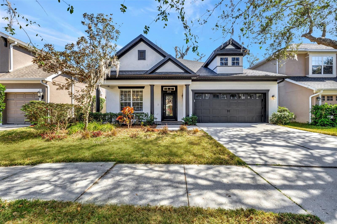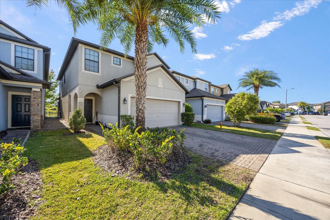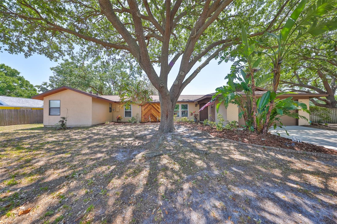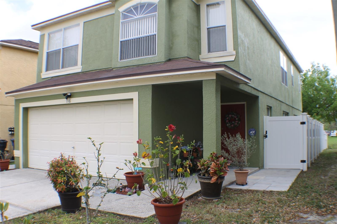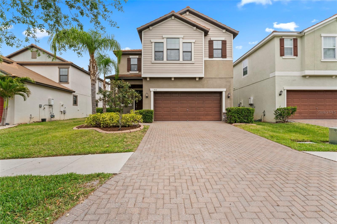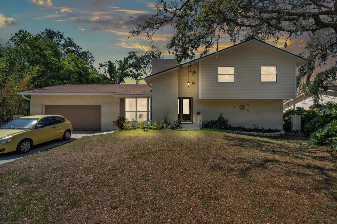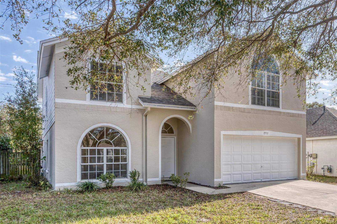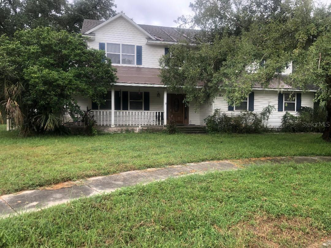Address Not Provided
Property Photos
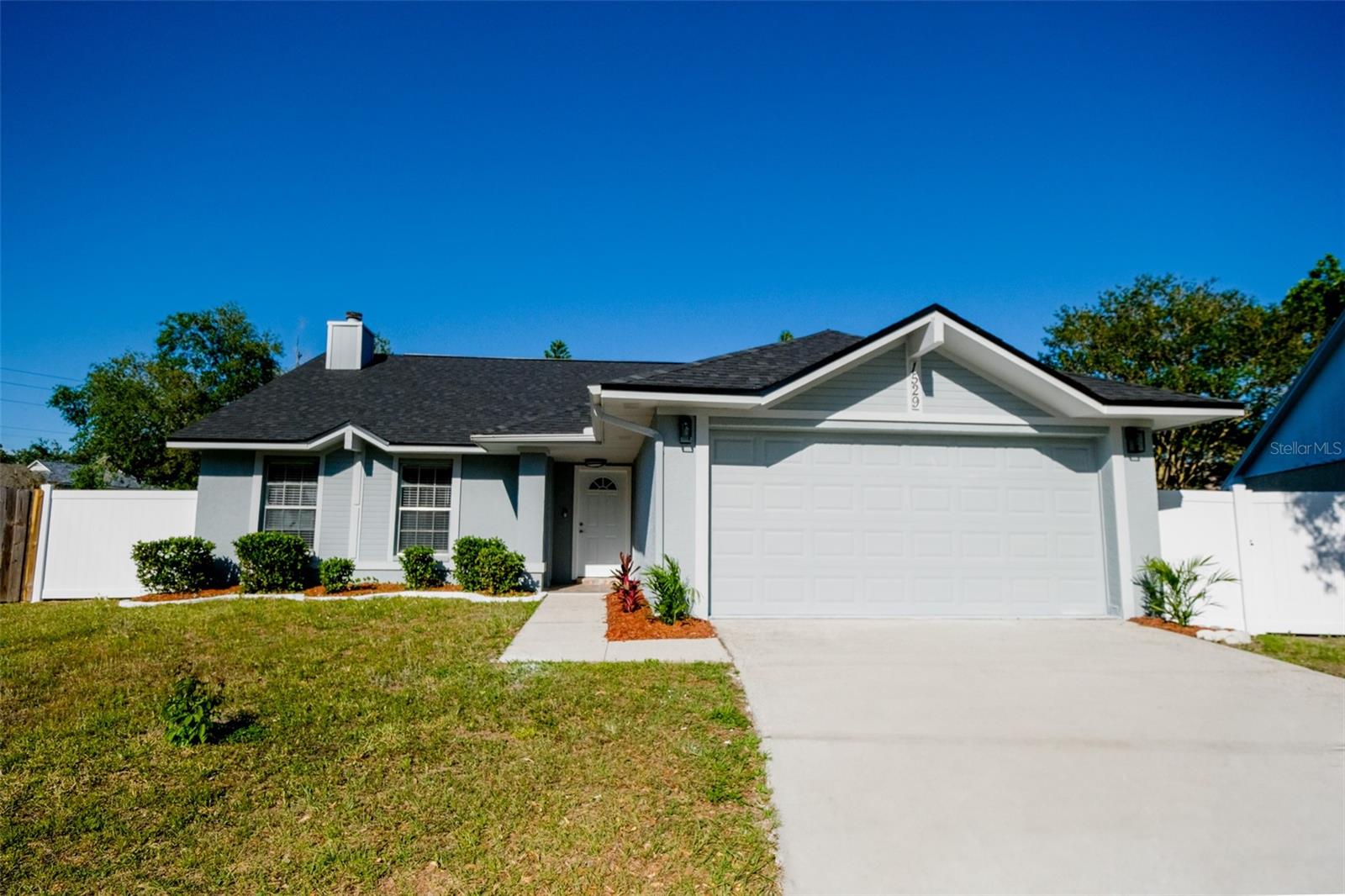
Would you like to sell your home before you purchase this one?
Priced at Only: $395,000
For more Information Call:
Address: Address Not Provided
Property Location and Similar Properties
- MLS#: TB8376581 ( Residential )
- Street Address: Address Not Provided
- Viewed: 3
- Price: $395,000
- Price sqft: $189
- Waterfront: No
- Year Built: 1986
- Bldg sqft: 2088
- Bedrooms: 3
- Total Baths: 2
- Full Baths: 2
- Garage / Parking Spaces: 2
- Days On Market: 11
- Additional Information
- County: HILLSBOROUGH
- City: BRANDON
- Zipcode: 33511
- Subdivision: Peppermill Ii At Providence La
- Elementary School: Mintz HB
- Middle School: McLane HB
- High School: Riverview HB
- Provided by: PEOPLE'S CHOICE REALTY SVC LLC
- Contact: angie chacko
- 813-933-0677

- DMCA Notice
-
DescriptionWelcome to your dream home in the heart of Brandon! This beautifully updated 3 bedroom, 2 bathroom residence offers a spacious and inviting floorplan perfect for both relaxing and entertaining. Step into the fully renovated kitchen featuring modern stainless steel appliances, sleek cabinetry, and ample counter space for all your culinary needs. Cozy up by the charming fireplace in the living area, creating the perfect atmosphere for family gatherings. Both bathrooms have been thoughtfully remodeled, with one showcasing a luxurious his and her dual sink layout. The home is enhanced by stylish luxury vinyl flooring throughout, combining durability with contemporary design. Step outside to enjoy the expansive backyard, complete with a patio that's ideal for barbecues, outdoor dining, or simply soaking up the Florida sunshine. Dont miss out on this move in ready gem!
Payment Calculator
- Principal & Interest -
- Property Tax $
- Home Insurance $
- HOA Fees $
- Monthly -
Features
Building and Construction
- Covered Spaces: 0.00
- Exterior Features: Courtyard, Lighting, Private Mailbox, Sidewalk, Sliding Doors
- Flooring: Luxury Vinyl
- Living Area: 1516.00
- Roof: Shingle
School Information
- High School: Riverview-HB
- Middle School: McLane-HB
- School Elementary: Mintz-HB
Garage and Parking
- Garage Spaces: 2.00
- Open Parking Spaces: 0.00
Eco-Communities
- Water Source: Public
Utilities
- Carport Spaces: 0.00
- Cooling: Central Air
- Heating: Electric
- Pets Allowed: Yes
- Sewer: Public Sewer
- Utilities: Cable Available, Electricity Available, Electricity Connected, Public, Street Lights, Water Available, Water Connected
Finance and Tax Information
- Home Owners Association Fee: 406.00
- Insurance Expense: 0.00
- Net Operating Income: 0.00
- Other Expense: 0.00
- Tax Year: 2024
Other Features
- Appliances: Convection Oven, Dishwasher, Microwave, Refrigerator
- Association Name: Providence Lakes Master Association, Inc.
- Association Phone: (813) 434-4586
- Country: US
- Interior Features: Ceiling Fans(s), Crown Molding, Open Floorplan, Primary Bedroom Main Floor, Thermostat, Walk-In Closet(s)
- Legal Description: PEPPERMILL II AT PROVIDENCE LAKES LOT 47 BLOCK A
- Levels: One
- Area Major: 33511 - Brandon
- Occupant Type: Vacant
- Parcel Number: U-04-30-20-2N6-A00000-00047.0
- Zoning Code: PD
Similar Properties
Nearby Subdivisions
216 Heather Lakes
Alafia Estates
Alafia Estates Unit A
Alafia Preserve
Belle Timbre
Bloomingdale Sec C
Bloomingdale Sec D
Bloomingdale Sec E
Bloomingdale Sec F
Bloomingdale Sec H
Bloomingdale Sec H Unit
Bloomingdale Section C
Bloomingdale Section E
Bloomingdale Trails
Bloomingdale Village Ph 2
Bloomingdale Village Ph I Sub
Brandon Lake Park
Brandon Lake Park Sub
Brandon Pointe
Brandon Pointe Ph 3 Prcl
Brandon Preserve
Brandon Spanish Oaks Subdivisi
Brandon Terrace Park
Brandon Tradewinds
Brentwood Hills Trct F Un 1
Brooker Rdg
Brooker Reserve
Brookwood Sub
Bryan Manor South
Burlington Woods
Camelot Woods Ph 2
Cedar Grove
Dogwood Hills
Four Winds Estates
Four Winds Estates Unit 2
Gallery Gardens 3rd Add
Garden Oaks Un 2
Heather Lakes
Hickory Ridge
Hidden Lakes
Hidden Reserve
Hillside
Hunter Place
Indian Hills
Kingss Court Twnhms
Kingswood Heights
Kingswood Heights Unit 3
La Viva
Oak Landing
Oak Mont
Oak Mont Unit 09
Oaklan Sub
Orange Grove Estates
Peppermill At Providence Lakes
Peppermill Ii At Providence La
Peppermill Iii At Providence L
Peppermill V At Providence Lak
Plantation Estates
Providence Lakes
Providence Lakes Prcl M
Providence Lakes Prcl Mf Pha
Providence Lakes Prcl N Phas
Providence Lakes Unit 111 Phas
Replat Of Bellefonte
Riverwoods Hammock
Sanctuary At John Moore Road
Sanctuary/john Moore Road
Sanctuaryjohn Moore Road
Scenic Heights Sub
Shoals
South Ridge Ph 3
Southwood Hills
Sterling Ranch
Sterling Ranch Unit 3
Sterling Ranch Unts 7 8 9
Tanglewood
Unplatted
Van Sant Sub
Vineyards
Watermill At Providence Lakes

- Frank Filippelli, Broker,CDPE,CRS,REALTOR ®
- Southern Realty Ent. Inc.
- Mobile: 407.448.1042
- frank4074481042@gmail.com



