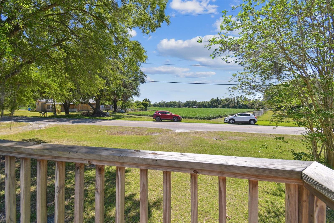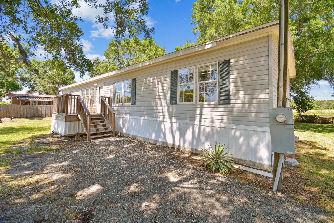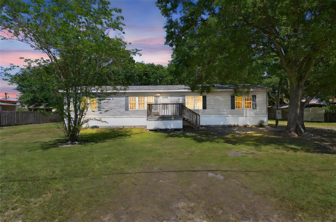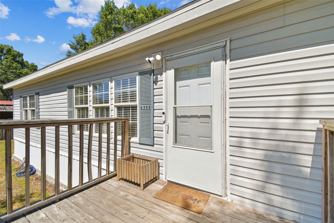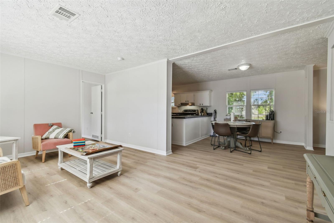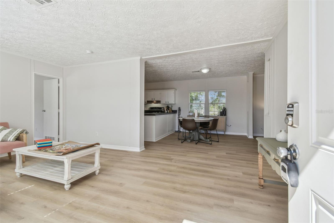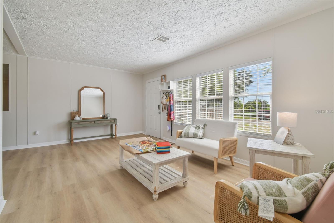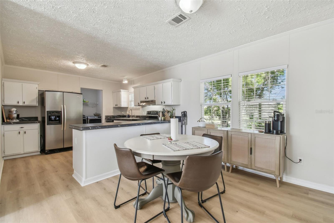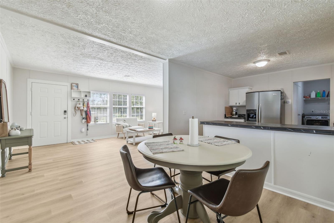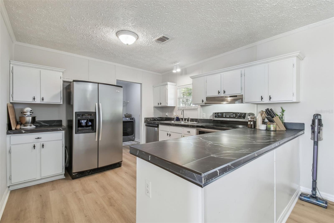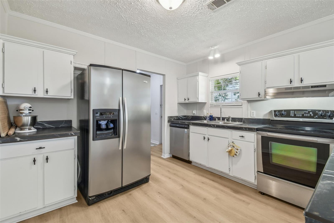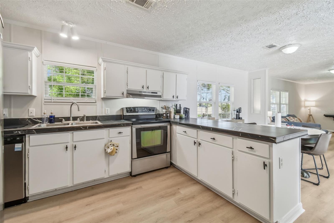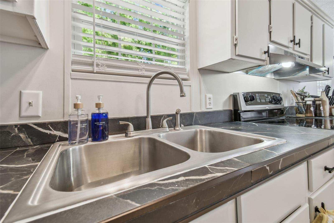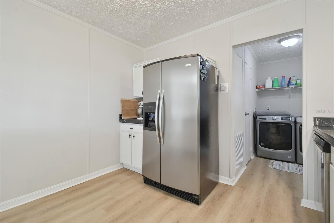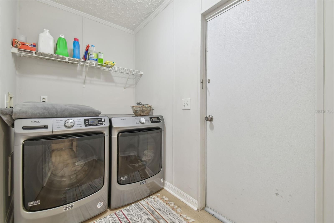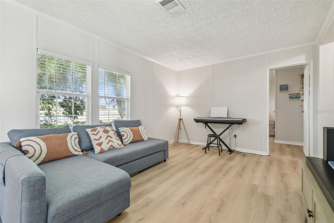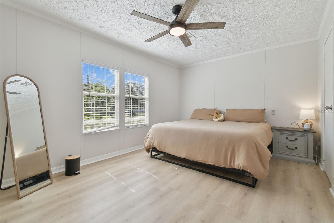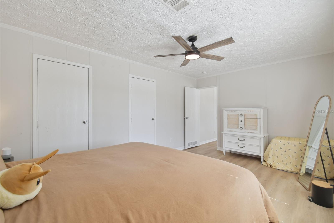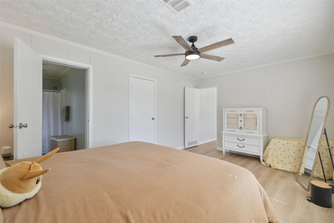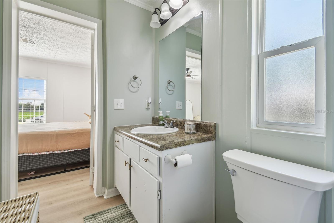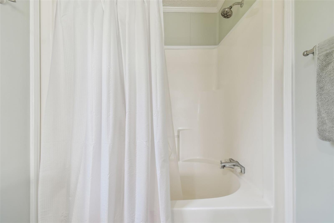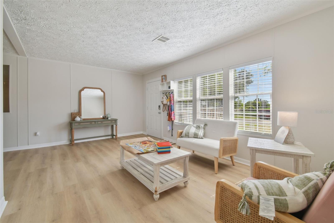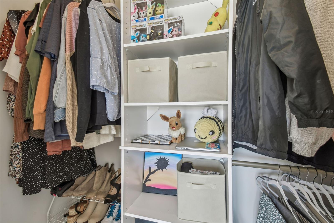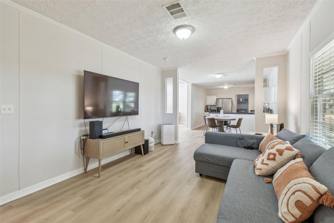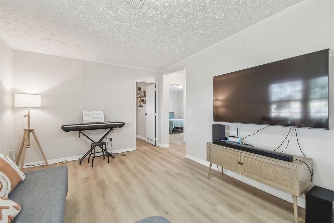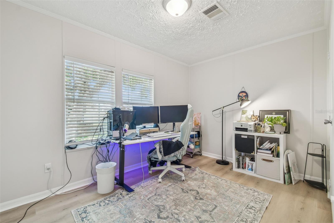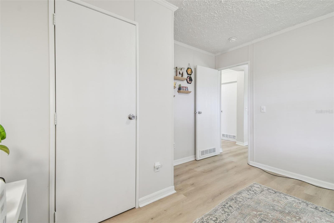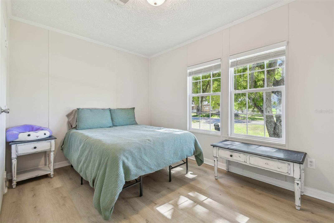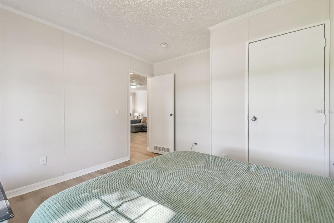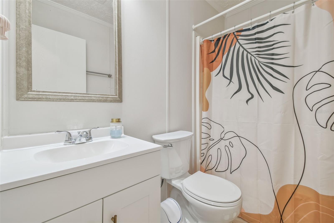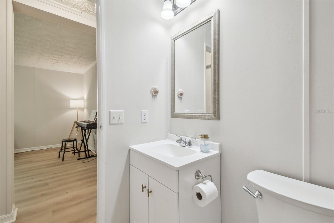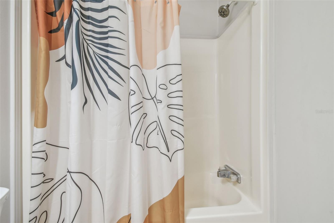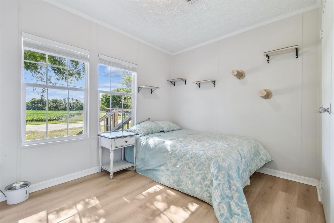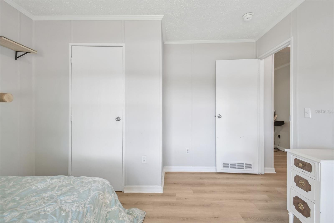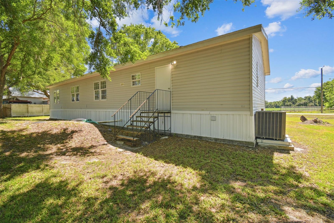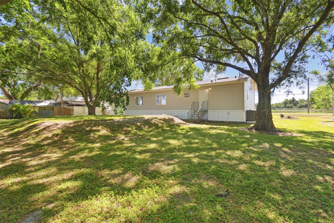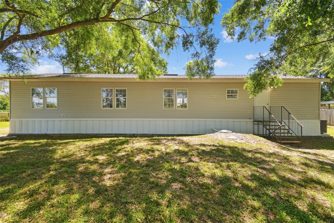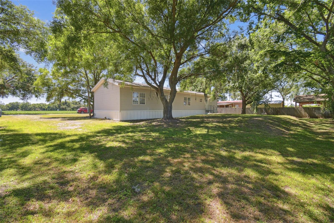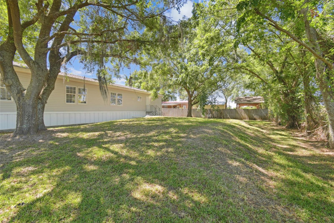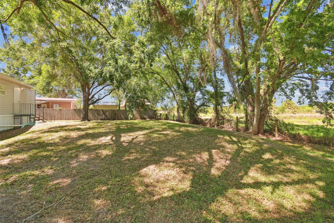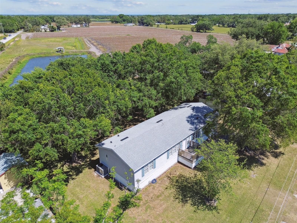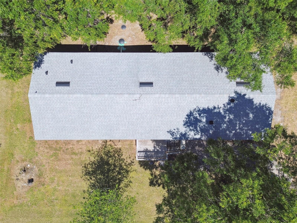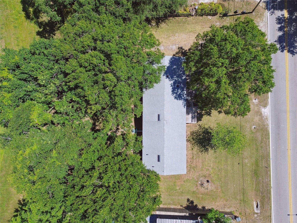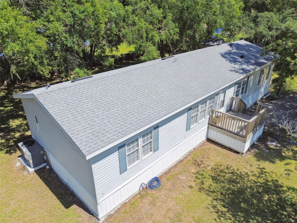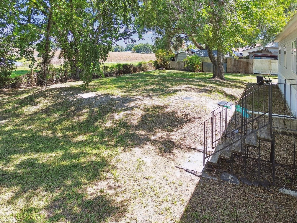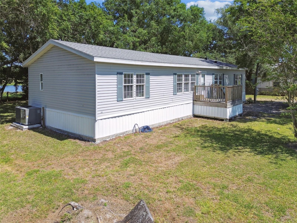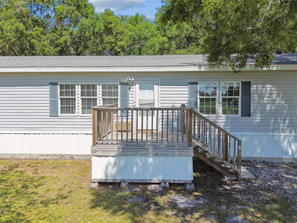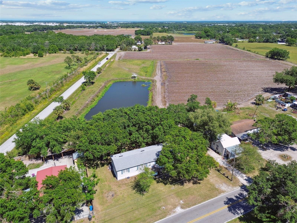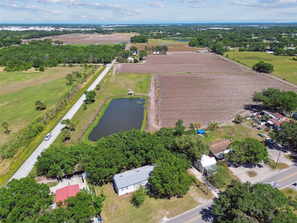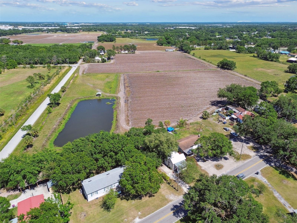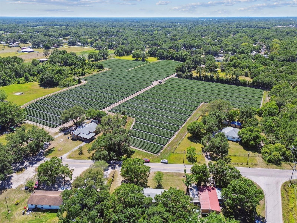4304 Coronet Road, PLANT CITY, FL 33566
Property Photos
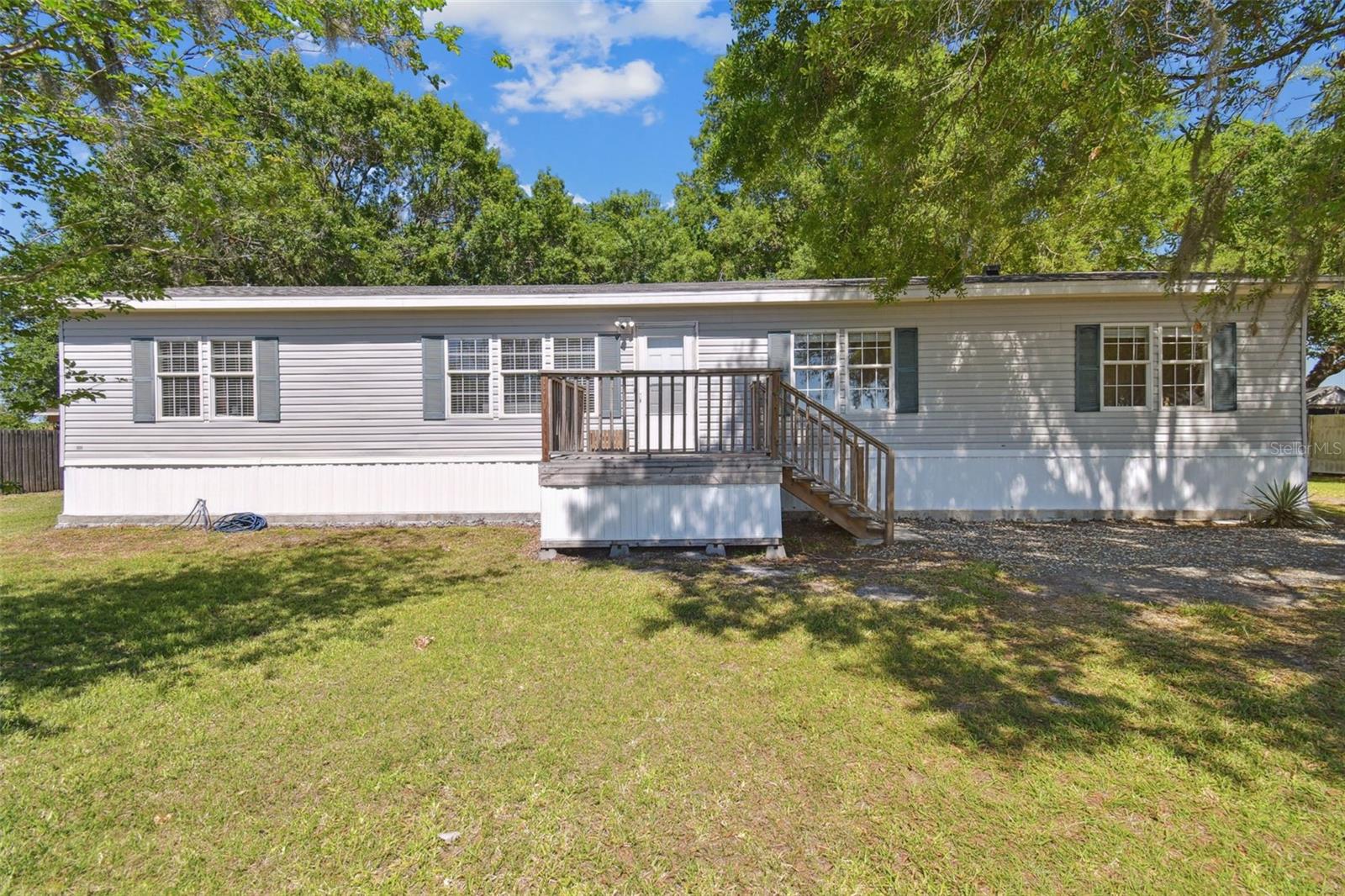
Would you like to sell your home before you purchase this one?
Priced at Only: $265,000
For more Information Call:
Address: 4304 Coronet Road, PLANT CITY, FL 33566
Property Location and Similar Properties
- MLS#: TB8376444 ( Residential )
- Street Address: 4304 Coronet Road
- Viewed: 11
- Price: $265,000
- Price sqft: $167
- Waterfront: No
- Year Built: 2007
- Bldg sqft: 1584
- Bedrooms: 4
- Total Baths: 2
- Full Baths: 2
- Days On Market: 31
- Additional Information
- Geolocation: 27.9852 / -82.0804
- County: HILLSBOROUGH
- City: PLANT CITY
- Zipcode: 33566
- Subdivision: Unplatted
- Elementary School: SpringHead HB
- Middle School: Marshall HB
- High School: Plant City HB
- Provided by: SIVEN PREMIER REAL ESTATE
- Contact: Gloria Johnpierre
- 813-419-7009

- DMCA Notice
-
DescriptionWelcome to this beautifully updated 4 bedroom, 2 bathroom manufactured home, thoughtfully situated on a spacious .29 acre lot along Coronet Road. While the home enjoys quick access to major routes, the gravel circular driveway makes entry and parking a breeze, and theres room to add a 4 foot privacy fence to further customize the space to your liking. Step inside to a bright and inviting floor plan, freshly renovated with luxury vinyl plank flooring, new interior paint, and a flex space perfect for a home office, playroom, or guest area. The kitchen is both functional and stylish, seamlessly opening to the main living area for easy entertaining and family gatherings. The home has been updated with key improvements for peace of mind, including a 2023 A/C system, new subflooring, newer roof, and recent septic service (2024). The inside laundry room adds daily convenience, and the layout offers great flow for both relaxing and hosting. Perfectly positioned between South Park Road and County Line Road, this location offers quick access to I 4 and the Polk Parkway, making commutes or weekend getaways easywhile the oversized lot still provides room to unwind, garden, or expand outdoor living. Whether you're a first time buyer, growing household, or someone looking to downsize without compromising on space or qualitythis home is a smart, stylish choice. Schedule your private showing today and see how you can make it your own!
Payment Calculator
- Principal & Interest -
- Property Tax $
- Home Insurance $
- HOA Fees $
- Monthly -
Features
Building and Construction
- Covered Spaces: 0.00
- Exterior Features: Private Mailbox
- Flooring: Luxury Vinyl
- Living Area: 1584.00
- Roof: Shingle
School Information
- High School: Plant City-HB
- Middle School: Marshall-HB
- School Elementary: SpringHead-HB
Garage and Parking
- Garage Spaces: 0.00
- Open Parking Spaces: 0.00
Eco-Communities
- Water Source: Public
Utilities
- Carport Spaces: 0.00
- Cooling: Central Air
- Heating: Central
- Sewer: Septic Tank
- Utilities: BB/HS Internet Available, Cable Connected, Electricity Connected, Public, Water Connected
Finance and Tax Information
- Home Owners Association Fee: 0.00
- Insurance Expense: 0.00
- Net Operating Income: 0.00
- Other Expense: 0.00
- Tax Year: 2024
Other Features
- Appliances: Dishwasher, Range, Range Hood, Refrigerator
- Country: US
- Interior Features: Ceiling Fans(s), Living Room/Dining Room Combo, Open Floorplan, Primary Bedroom Main Floor, Split Bedroom, Thermostat
- Legal Description: LOT BEG 44.4 FT W AND 74.5 FT S 24 DEG 45 MIN E OF NW COR OF SW 1/4 OF SE 1/4 AND RUN S 24 DEG 45 MIN E 126 FT S 65 DEG 15 MIN W 121 FT N 24 DEG 45 MIN W 126 FT & N 65 DEG 15 MIN E 121 FT TO BEG
- Levels: One
- Area Major: 33566 - Plant City
- Occupant Type: Owner
- Parcel Number: U-02-29-22-ZZZ-000004-83200.0
- Style: Contemporary
- Views: 11
- Zoning Code: AS-1
Nearby Subdivisions
Bass C L Sub
Country Hills
Country Hills Unit Two C
Eastridge Preserve Sub
Fallow Field Platted Sub
Isabel Estates
Knoxville Acres
Lake View Estates Inside City
Oakview Estates Ph Two
Shackelford Estates
Sparkman Oaks
The Paddocks Ph Ii
Trapnell Oaks Platted Sub
Twin Oaks
Unplatted
Walden Lake
Walden Lake Aston Woods
Walden Lake The Paddocks
Walden Lake Un 333
Walden Lake Unit 11 B
Walden Lake Unit 26
Walden Lake Unit 27 Ph 2 Se
Walden Lake Unit 36
Walden Lake, Aston Woods
Walden Pointe
Walden Reserve
Whispering Woods Ph 1

- Frank Filippelli, Broker,CDPE,CRS,REALTOR ®
- Southern Realty Ent. Inc.
- Mobile: 407.448.1042
- frank4074481042@gmail.com



