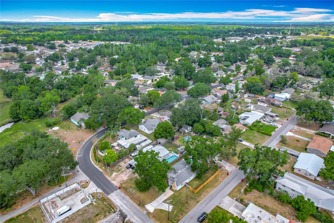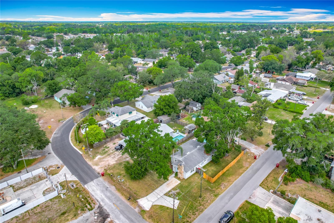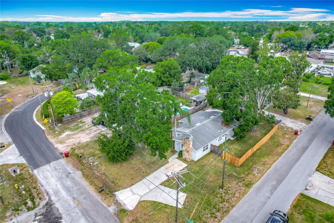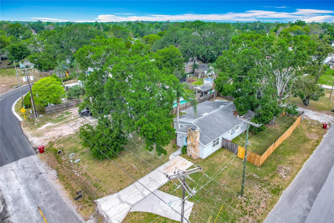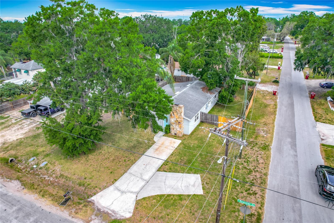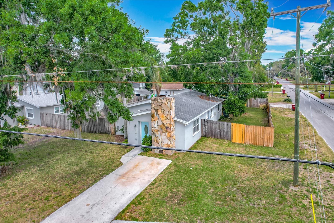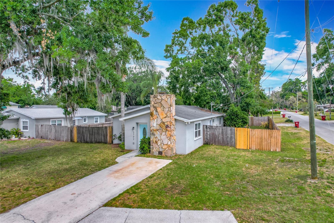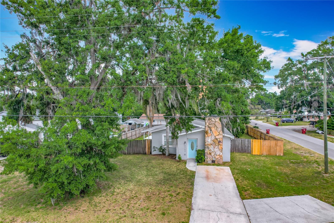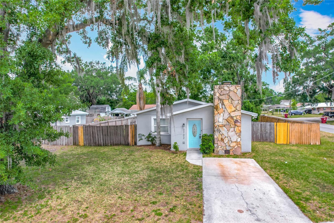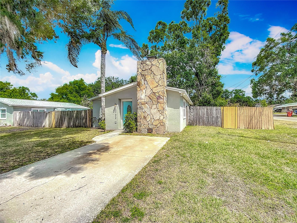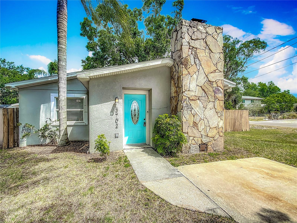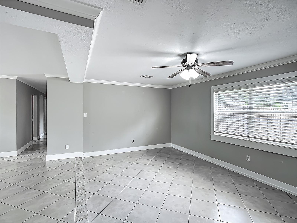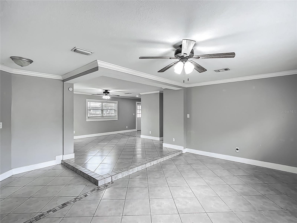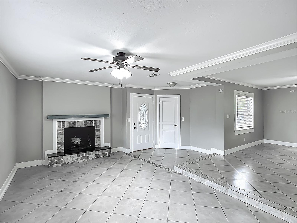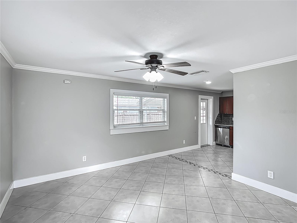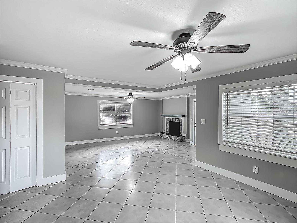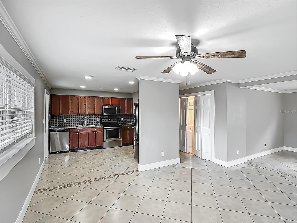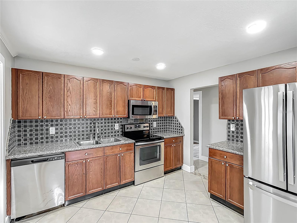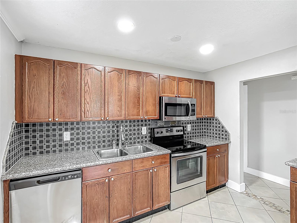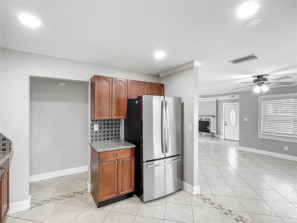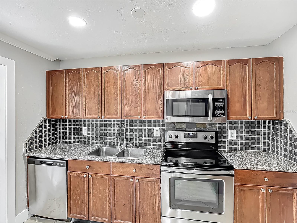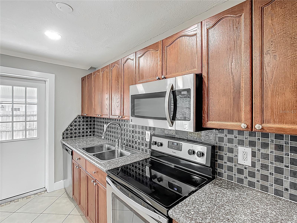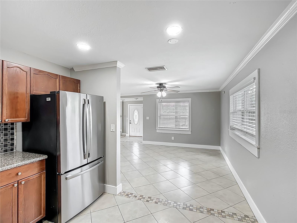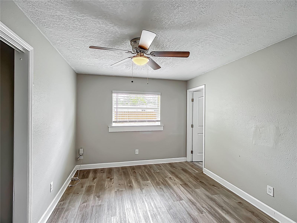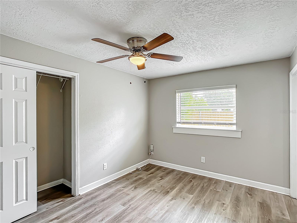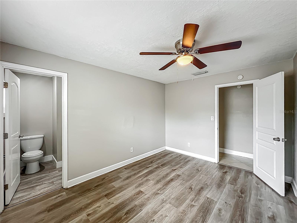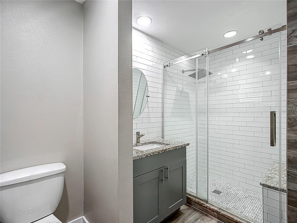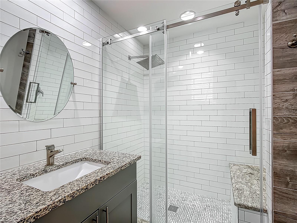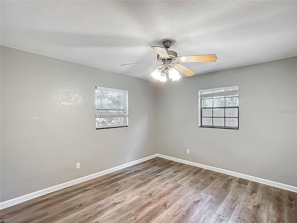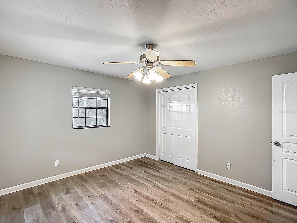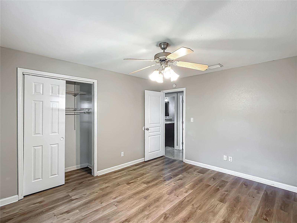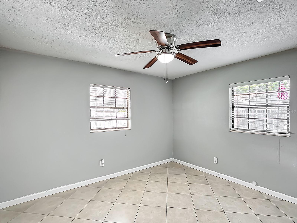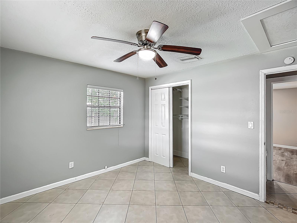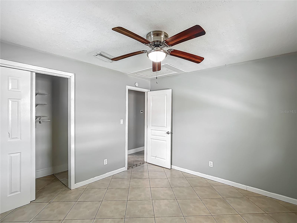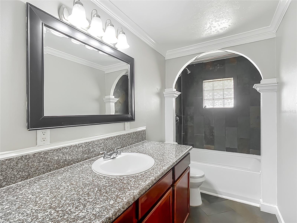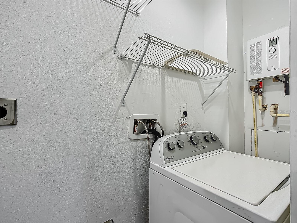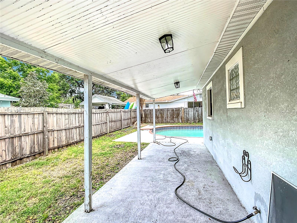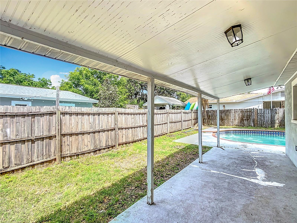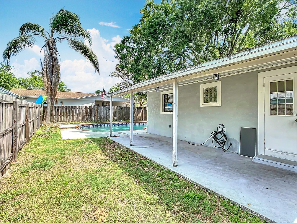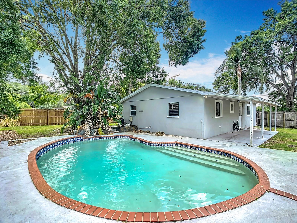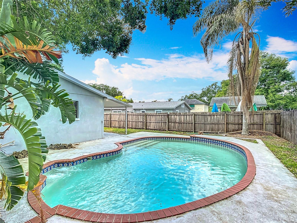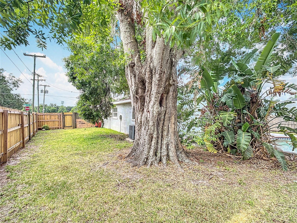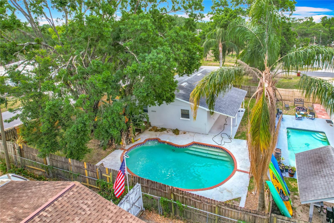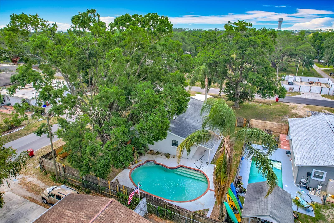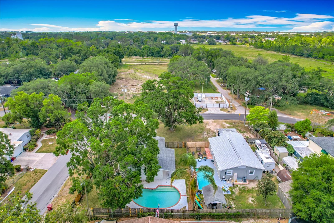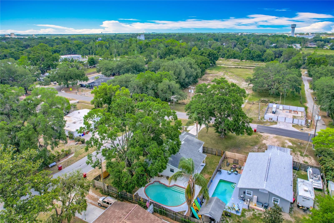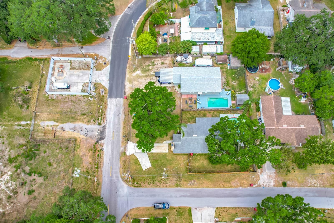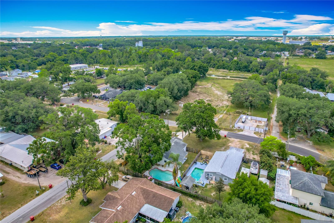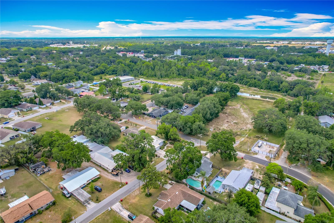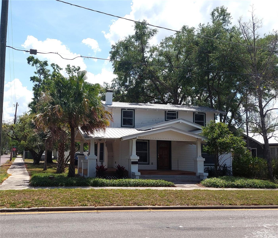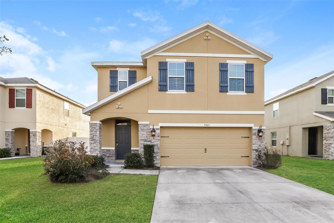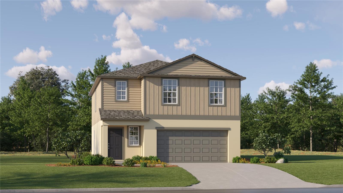3702 Reynolds Street, PLANT CITY, FL 33563
Property Photos
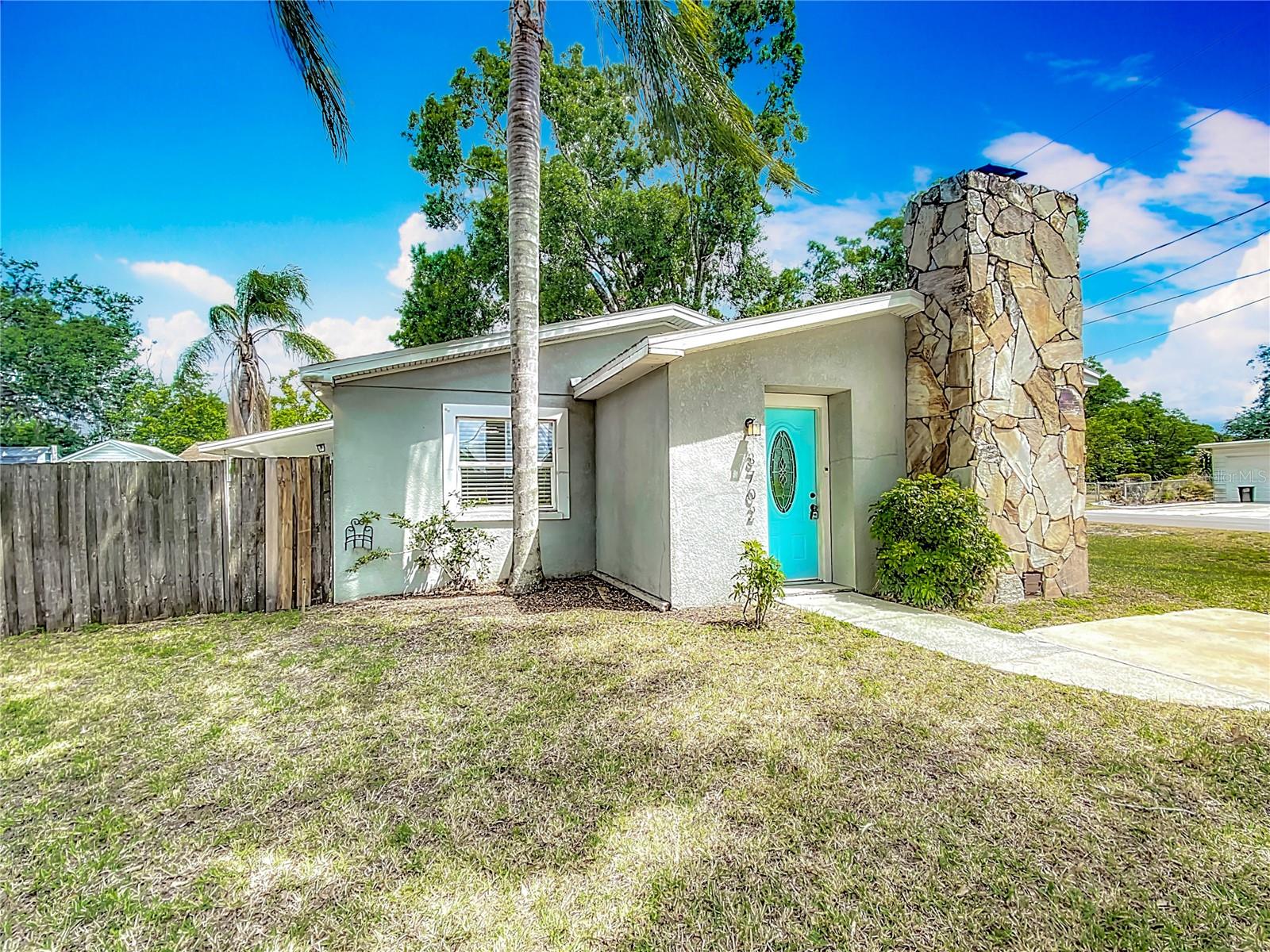
Would you like to sell your home before you purchase this one?
Priced at Only: $314,900
For more Information Call:
Address: 3702 Reynolds Street, PLANT CITY, FL 33563
Property Location and Similar Properties
- MLS#: TB8376383 ( Residential )
- Street Address: 3702 Reynolds Street
- Viewed: 7
- Price: $314,900
- Price sqft: $186
- Waterfront: No
- Year Built: 1966
- Bldg sqft: 1696
- Bedrooms: 3
- Total Baths: 2
- Full Baths: 2
- Days On Market: 36
- Additional Information
- Geolocation: 28.0146 / -82.1619
- County: HILLSBOROUGH
- City: PLANT CITY
- Zipcode: 33563
- Subdivision: Roach Sub
- Elementary School: Bryan Plant City
- Middle School: Tomlin
- High School: Strawberry Crest
- Provided by: TAMPA BAY PREMIER REALTY
- Contact: Don Suda
- 813-968-8231

- DMCA Notice
-
DescriptionPRICE REDUCTION! Welcome to your dream home at 3702 W Reynolds St, Plant City, FL 33563! This stunning one story, 3 bedroom, 2 bathroom single family pool home offers 1,464 square feet of beautifully updated living space, perfect for families or those seeking a serene suburban retreat. Step inside to discover an inviting open floor plan, featuring a spacious living room with a cozy wood burning fireplace, ideal for relaxing evenings. The fully updated kitchen boasts sleek stainless steel appliances, making meal prep a delight, while both bathrooms have been modernized for comfort and style. Outside, the covered patio overlooks a fenced rear yard and a sparkling in ground pool, creating a private oasis for entertaining or unwinding. Nestled in the heart of Plant City, known for its charming small town vibe and strawberry fields, this home is just 23 miles from Downtown Tampas vibrant dining, shopping, and bayfront attractions. Within 20 miles, explore local gems like Dinosaur World (3 miles) for family friendly fun, the Florida Strawberry Festival grounds (2 miles) for seasonal events, or John B. Sargeant Park (15 miles) for scenic nature trails. With Hillsborough Community College (4.2 miles) and South Florida Baptist Hospital (2.1 miles) nearby, convenience meets community in this prime location. Dont miss the chance to own this move in ready haven in a peaceful, close knit neighborhood!
Payment Calculator
- Principal & Interest -
- Property Tax $
- Home Insurance $
- HOA Fees $
- Monthly -
Features
Building and Construction
- Covered Spaces: 0.00
- Exterior Features: Other
- Fencing: Wood
- Flooring: Laminate, Tile
- Living Area: 1464.00
- Roof: Shingle
Land Information
- Lot Features: Corner Lot
School Information
- High School: Strawberry Crest High School
- Middle School: Tomlin-HB
- School Elementary: Bryan Plant City-HB
Garage and Parking
- Garage Spaces: 0.00
- Open Parking Spaces: 0.00
- Parking Features: Driveway
Eco-Communities
- Pool Features: In Ground
- Water Source: Public
Utilities
- Carport Spaces: 0.00
- Cooling: Central Air
- Heating: Central
- Sewer: Public Sewer
- Utilities: Electricity Connected
Finance and Tax Information
- Home Owners Association Fee: 0.00
- Insurance Expense: 0.00
- Net Operating Income: 0.00
- Other Expense: 0.00
- Tax Year: 2024
Other Features
- Appliances: Dishwasher, Microwave, Range, Refrigerator, Washer
- Country: US
- Interior Features: Ceiling Fans(s)
- Legal Description: ROACH SUBDIVISION LOT 14
- Levels: One
- Area Major: 33563 - Plant City
- Occupant Type: Vacant
- Parcel Number: P-25-28-21-56G-000000-00014.0
- Zoning Code: R-1A
Similar Properties
Nearby Subdivisions
Buffington Sub
Clarks Add To Plant Cty
Country Hills East
Crum D R
Dorene Terrace
Dorene Terrace Unit 1
Gibson Terrace Resub
Gilchrist Sub
Glendale
Greenville Sub 8
Highland Terrace Resubdiv
Homeland Park
Lincoln Park
Lincoln Park East
Lowry Devane
Madison Park
Madison Park East
Madison Park East Sub
Mc David Terrace
Oak Park Heights
Oakwood Estates
Osborne S R Sub
Park East
Pinecrest
Plant City Historical Area
Roach Sub
Robinson Brothers Sub
Schneider
School Park
Seminole Lake Estates
Shannon Estates
Small Farms
Sugar Creek Ph I
Sunset Heights Revised Lot 16
Terry Park Ext
Unplatted
Walden Lake Sub
Walden Lake Sub Un 1
Walden Woods Single Family
West Pinecrest
Woodfield Village
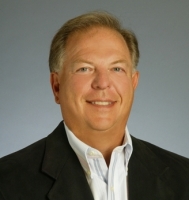
- Frank Filippelli, Broker,CDPE,CRS,REALTOR ®
- Southern Realty Ent. Inc.
- Mobile: 407.448.1042
- frank4074481042@gmail.com



