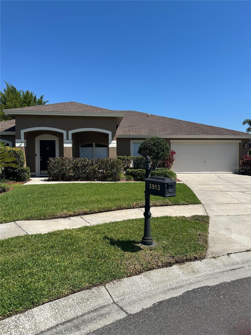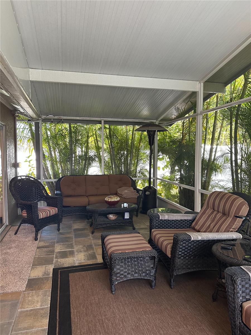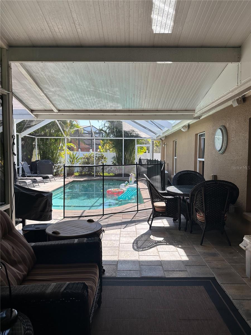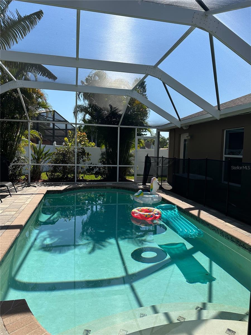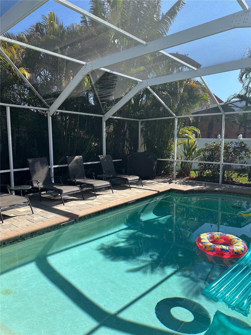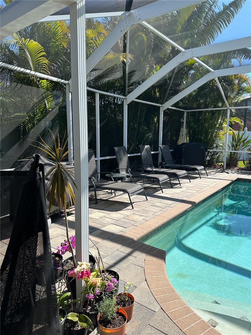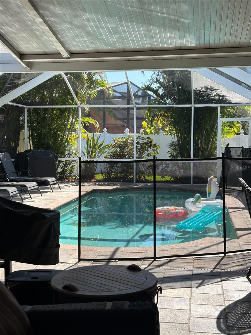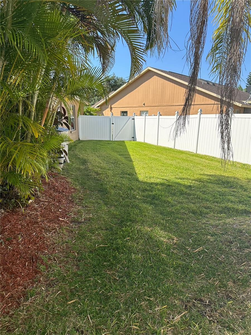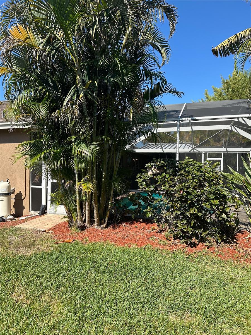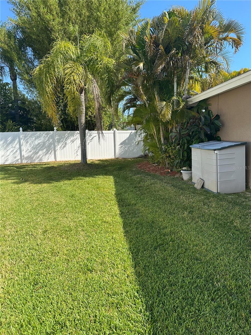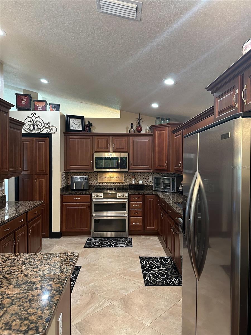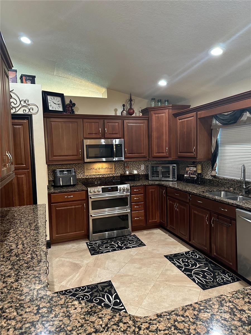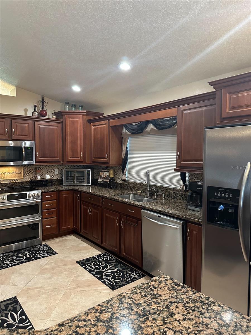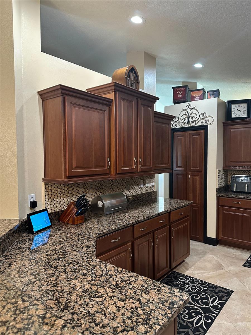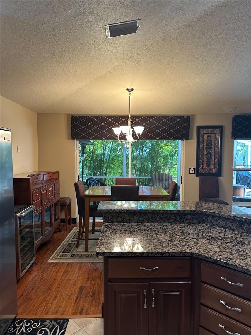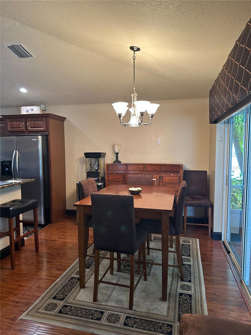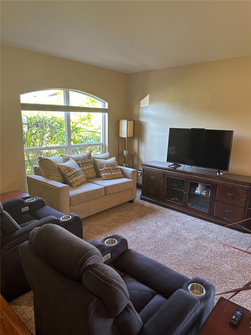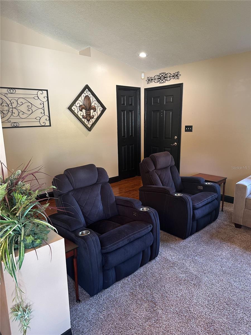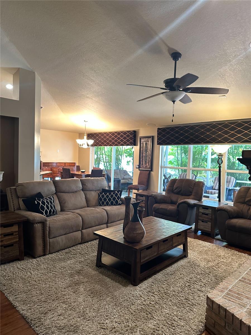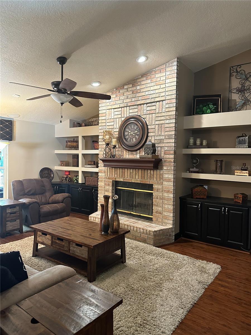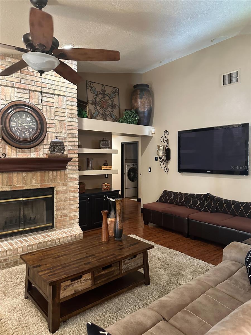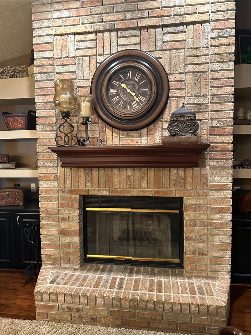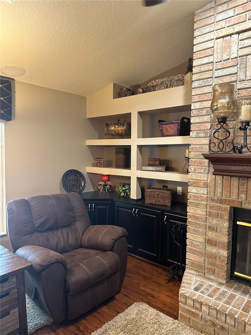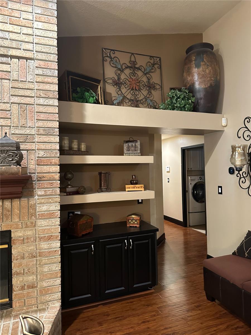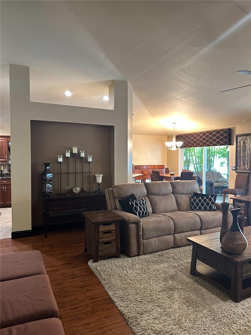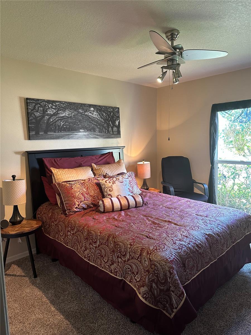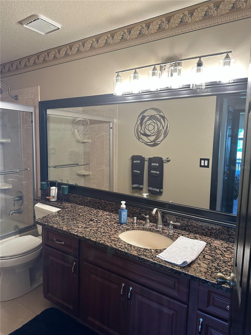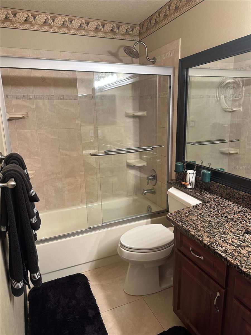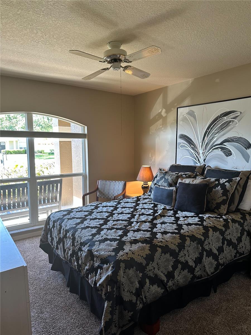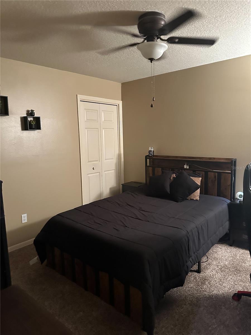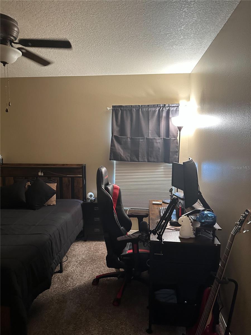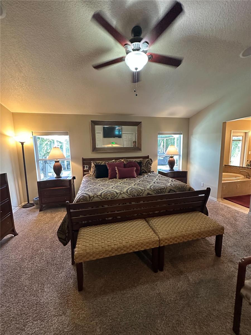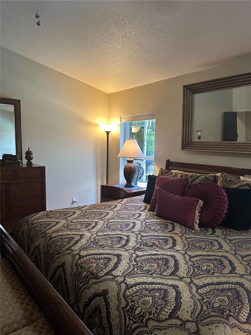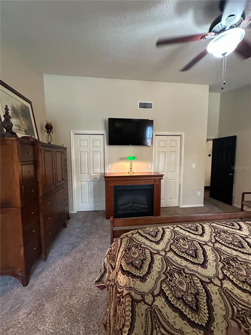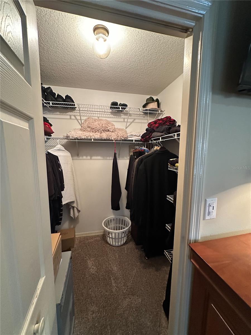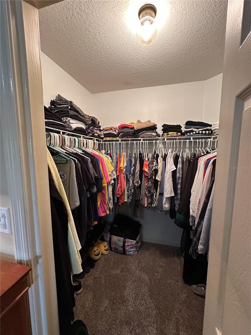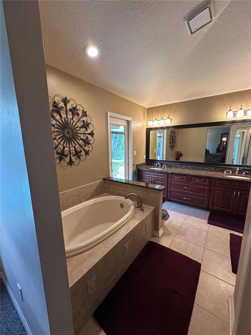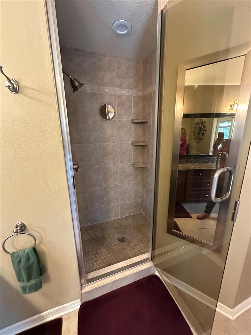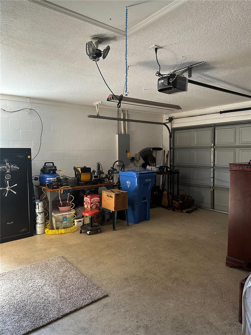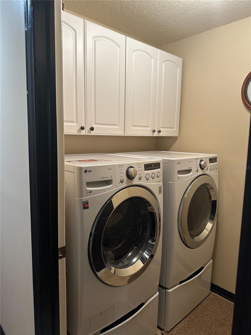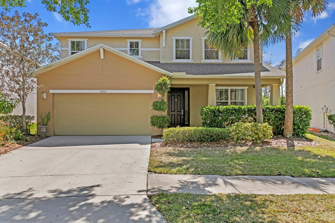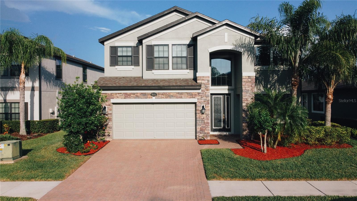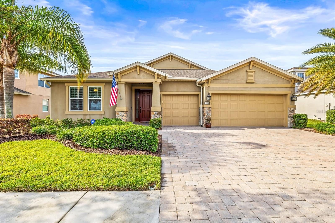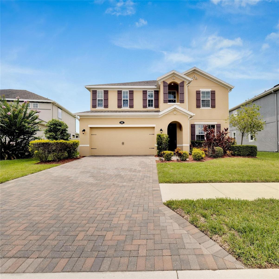3913 Little Egret Court, LUTZ, FL 33558
Property Photos
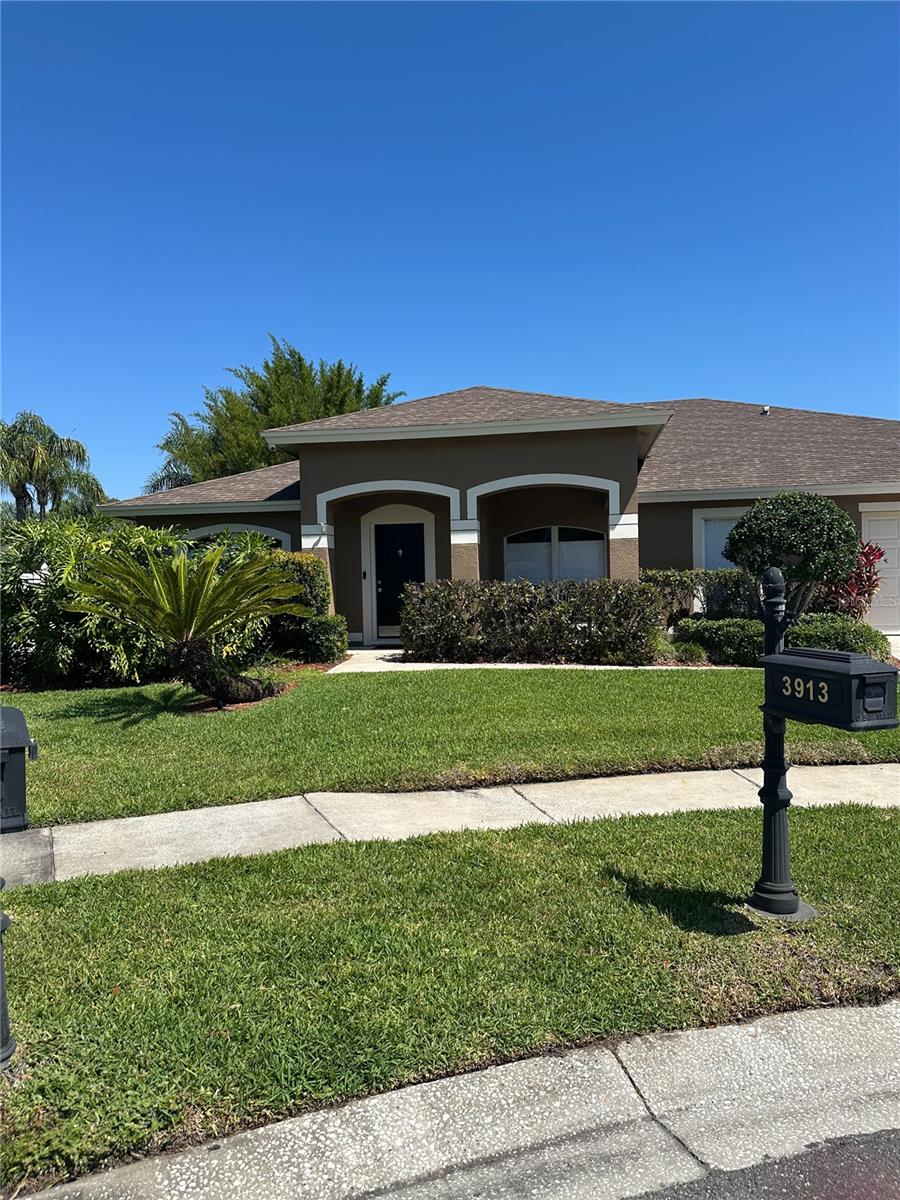
Would you like to sell your home before you purchase this one?
Priced at Only: $625,000
For more Information Call:
Address: 3913 Little Egret Court, LUTZ, FL 33558
Property Location and Similar Properties
- MLS#: TB8374120 ( Residential )
- Street Address: 3913 Little Egret Court
- Viewed: 16
- Price: $625,000
- Price sqft: $195
- Waterfront: No
- Year Built: 1993
- Bldg sqft: 3206
- Bedrooms: 4
- Total Baths: 2
- Full Baths: 2
- Garage / Parking Spaces: 2
- Days On Market: 24
- Additional Information
- Geolocation: 28.1384 / -82.5033
- County: HILLSBOROUGH
- City: LUTZ
- Zipcode: 33558
- Subdivision: Calusa Trace
- Elementary School: Schwarzkopf
- Middle School: Martinez
- High School: Steinbrenner
- Provided by: LAND MERCHANTS REAL ESTATE SERVICES, LLC
- Contact: Sheryl Sallimo
- 352-403-8200

- DMCA Notice
-
DescriptionWelcome to this well maintained four bedroom two bath home in the highly desirable area of Calusa Trace in the Carrollwood area. Upon entering you have the formal living and dining rooms that feature luxurious carpeting. Next you will enter the spacious kitchen with custom made cherry cabinets, stainless steel appliances, granite counters and tiled floors. This area also includes an area for dining that then leads out sliding doors into the pool area. The pool area is the perfect visual of true Florida living. The entire pool area is caged, it features a covered area for entertaining and dining, open areas for sunning, child safety fence, custom lighting throughout the area, lots of palm trees and other tropical landscaping and best of all the pool can be heated for year round enjoyment. The yard area outside of the pool is surrounded by privacy vinyl fencing and enough yard space on either side of the pool area for whatever you and your family wish to create. The family room is huge with a brick faced wood burning fireplace, there are built in cabinets and shelving on either side of the fireplace which makes for the perfect place to store family games, movies and so much more, the shelves are perfect for pictures or your favorite art pieces. All the bedrooms are spacious with good storage; however, the master bedroom is the hidden gem of the home. The room is very large and features windows that overlook the pool area, luxurious carpeting, his and her walk in closets, a master bath with a garden tub, walk in shower and a vanity area with granite counters and two sinks. The two car garage has custom cabinets for tons of storage and there is also attic access with a pull down ladder for any additional storage needed. Main points of the home are; Air Conditioner 2012, Roof 2014, Water Heater 2021, Pool Heater 2023. The schools for this home are rated "A" and are elementery Schwarzkopf, middle Martinez, and high Steinbrenner. There is quick access to the Veterans Expressway, Suncoast Parkway, Tampa Airport, Gukf beaches and lots of shopping and dining.
Payment Calculator
- Principal & Interest -
- Property Tax $
- Home Insurance $
- HOA Fees $
- Monthly -
Features
Building and Construction
- Covered Spaces: 0.00
- Exterior Features: Lighting, Private Mailbox, Sliding Doors
- Fencing: Vinyl
- Flooring: Carpet, Ceramic Tile, Hardwood
- Living Area: 2374.00
- Roof: Shingle
Property Information
- Property Condition: Completed
School Information
- High School: Steinbrenner High School
- Middle School: Martinez-HB
- School Elementary: Schwarzkopf-HB
Garage and Parking
- Garage Spaces: 2.00
- Open Parking Spaces: 0.00
- Parking Features: Driveway, Garage Door Opener
Eco-Communities
- Pool Features: Child Safety Fence, Deck, Heated, In Ground, Lighting, Screen Enclosure, Tile
- Water Source: Public
Utilities
- Carport Spaces: 0.00
- Cooling: Central Air
- Heating: Electric
- Pets Allowed: Cats OK, Dogs OK
- Sewer: Public Sewer
- Utilities: Cable Available, Electricity Available, Phone Available, Sewer Connected, Water Available
Finance and Tax Information
- Home Owners Association Fee: 636.00
- Insurance Expense: 0.00
- Net Operating Income: 0.00
- Other Expense: 0.00
- Tax Year: 2024
Other Features
- Appliances: Dishwasher, Disposal, Dryer, Electric Water Heater, Microwave, Refrigerator, Washer
- Association Name: Samantha Morfa
- Association Phone: 813-600-1100
- Country: US
- Interior Features: Built-in Features, Ceiling Fans(s), Eat-in Kitchen, Kitchen/Family Room Combo, Living Room/Dining Room Combo, Primary Bedroom Main Floor, Solid Surface Counters, Solid Wood Cabinets, Split Bedroom, Walk-In Closet(s), Window Treatments
- Legal Description: CALUSA TRACE UNIT ONE LOT 58
- Levels: One
- Area Major: 33558 - Lutz
- Occupant Type: Owner
- Parcel Number: U-16-27-18-0K2-000000-00058.0
- Views: 16
- Zoning Code: PD
Similar Properties
Nearby Subdivisions
Biarritz Village
Calusa Trace
Cambridge Cove
Chateaux Loire
Cheval
Cheval Polo Golf Cl Phas
Cheval Polo & Golf Cl Phas
Cheval West
Cheval West Village
Cheval West Village 5b Ph 1
Cheval West Village 8
Cheval West Village 9
Cheval West Villg 4 Ph 1
Cheval Wimbledon Village
Cypress Ranch
Frenchs Platted Sub
Holly Lake Estates
Lake Como Co-op
Lakeshore Ph 1
Long Lake Ranch Village 1a
Long Lake Ranch Village 2 Pcls
Long Lake Ranch Village 2 Prcl
Long Lake Ranch Village 3 Pcls
Long Lake Ranch Village 4
Meadowbrook Estates
Morsani Ph 1
Morsani Ph 2
Morsani Ph 3b
Morsani Phase 1
None
Not In Hernando
Not On List
Orange Blossom Creek Ph 2
Paradise Lakes Individual
Parkviewlong Lake Ranch Ph 2b
Preservationpasco County
Shady Lake Shores
Sierra Pines Sub
Stonebrier Ph 1
Stonebrier Ph 2apartial Re
Sunlake Park
Sunlake Park Unit 1
Unplatted
Van Dyke Estates
Villarosa K
Villarosa Ph 1a
Villarosa Ph 1b1
Villarosa Ph F
Wisper Run

- Frank Filippelli, Broker,CDPE,CRS,REALTOR ®
- Southern Realty Ent. Inc.
- Mobile: 407.448.1042
- frank4074481042@gmail.com



