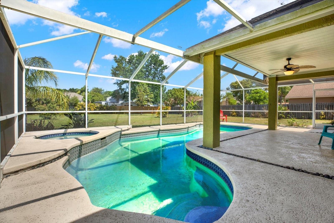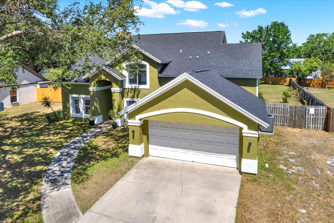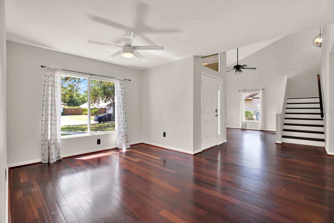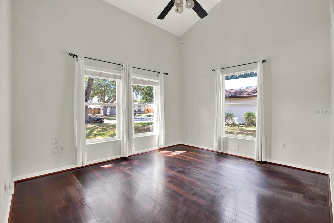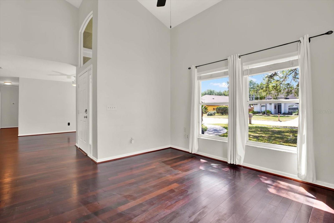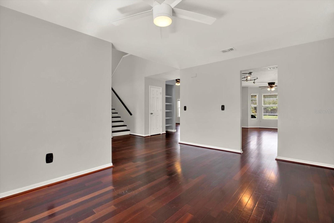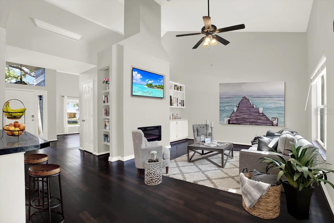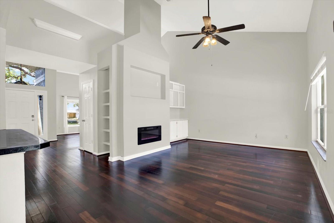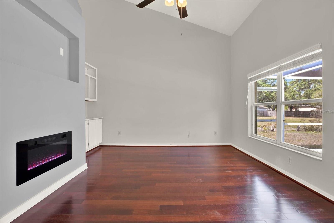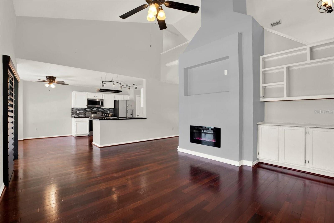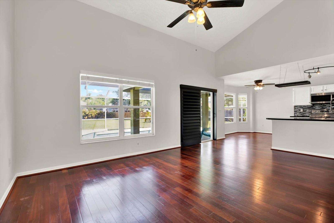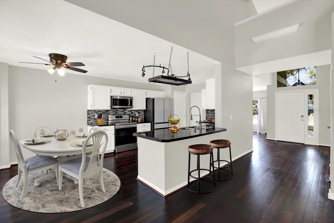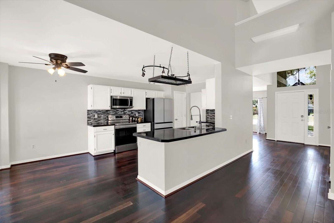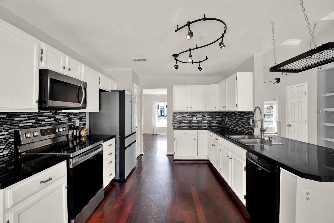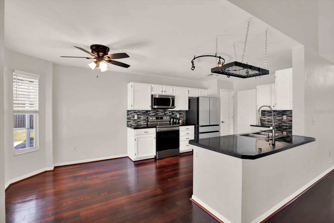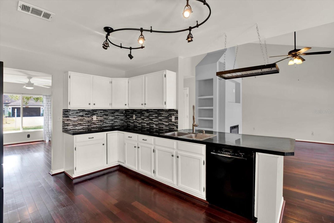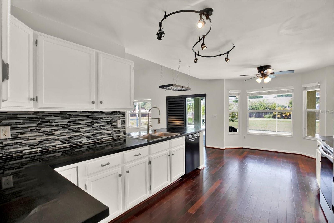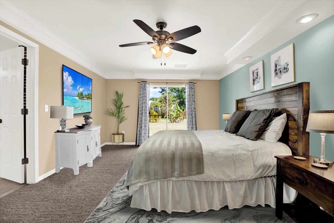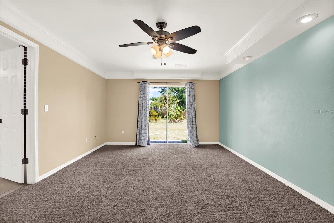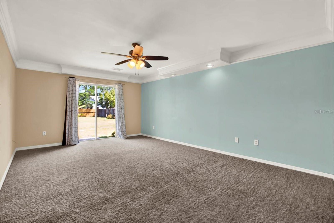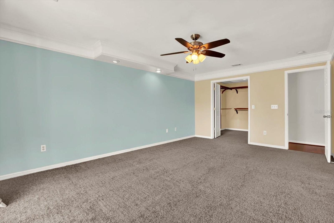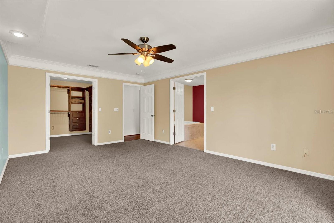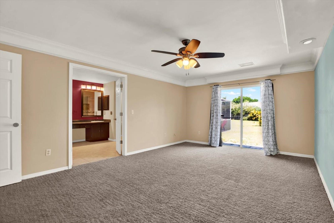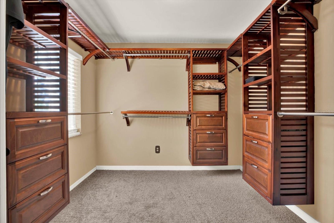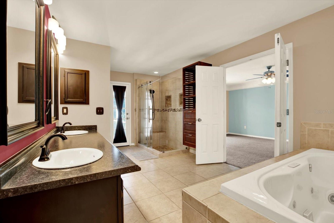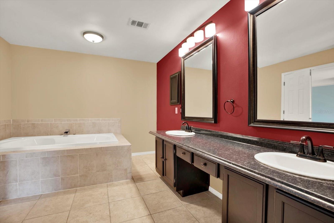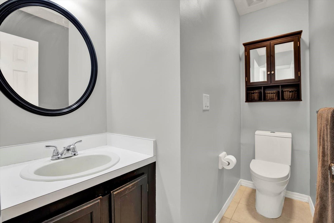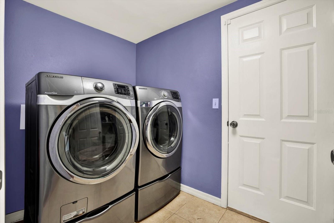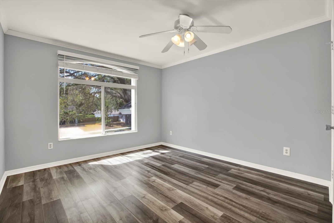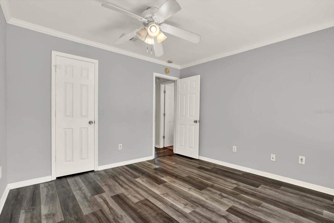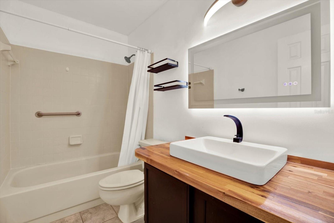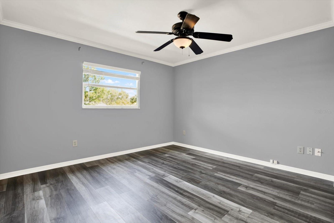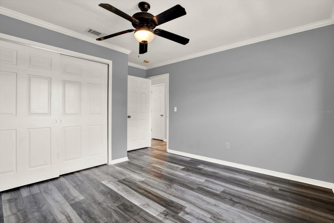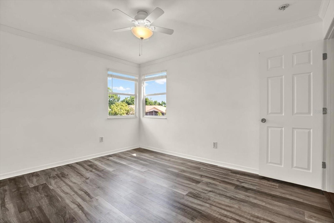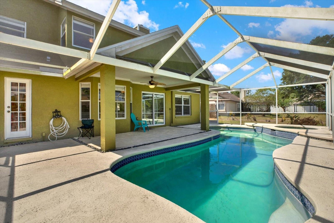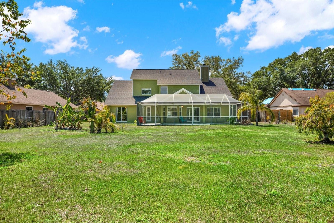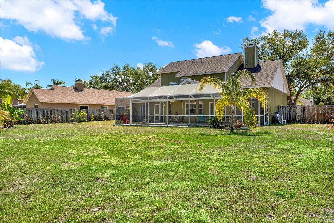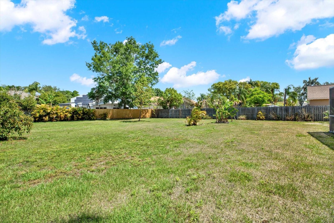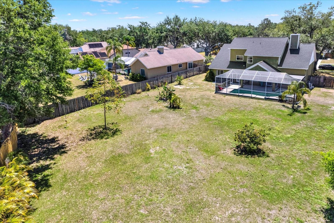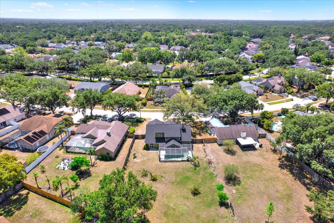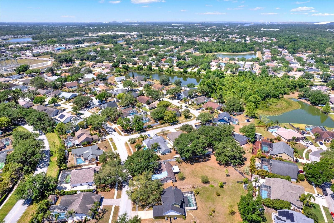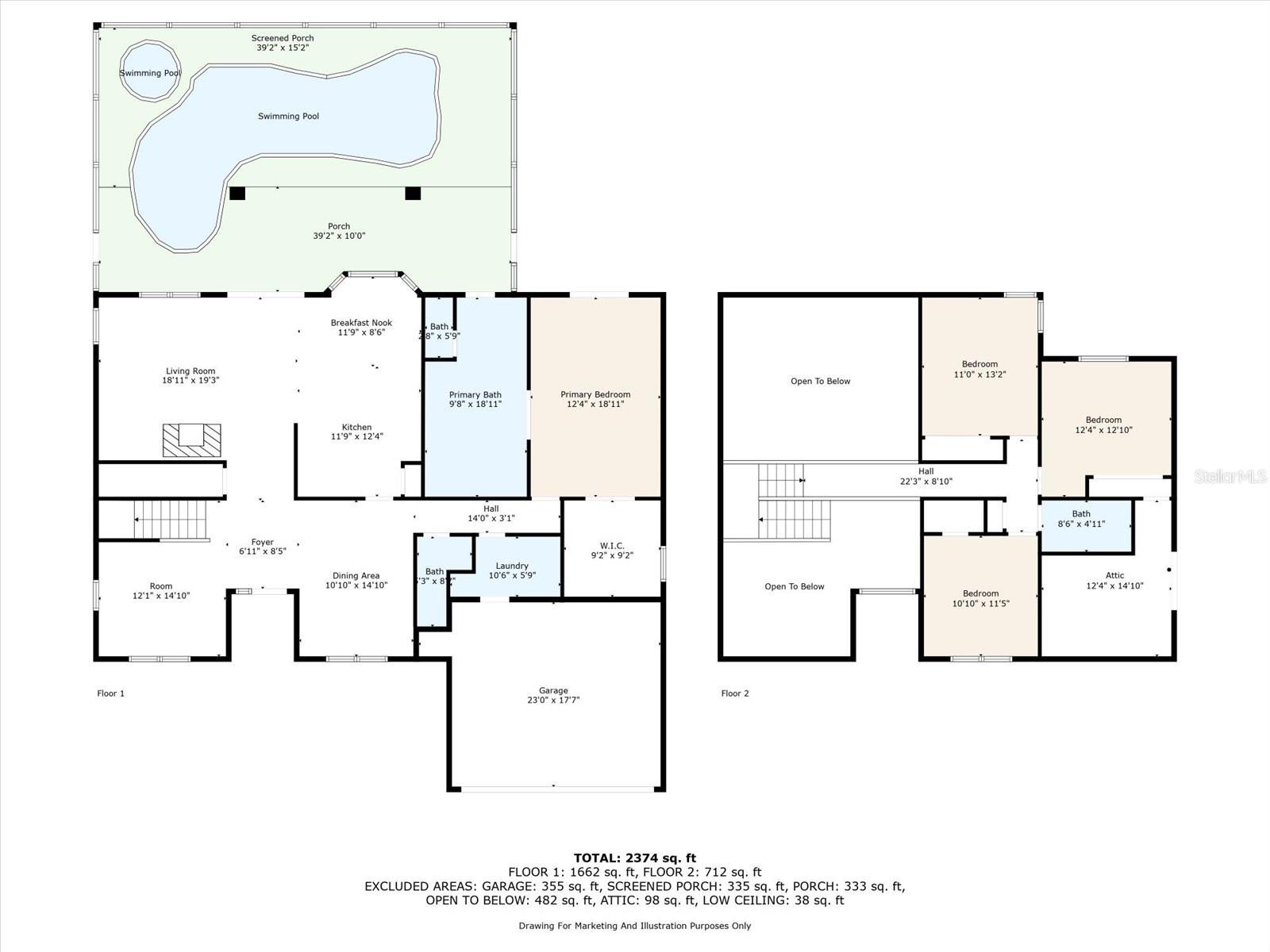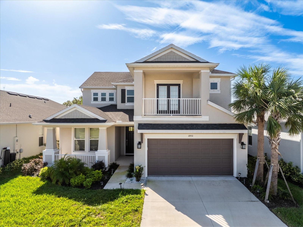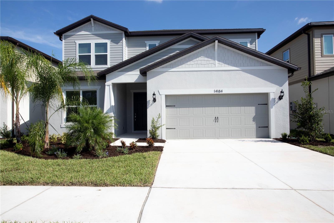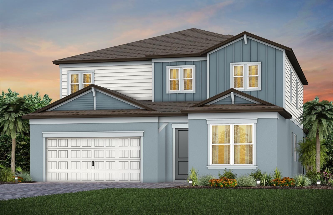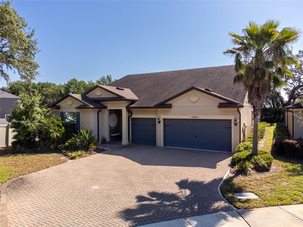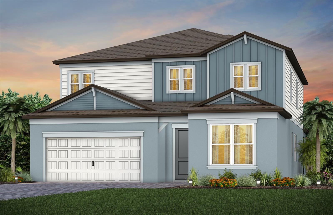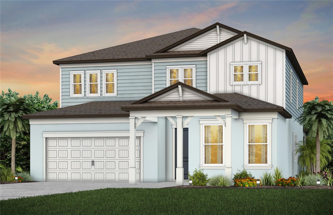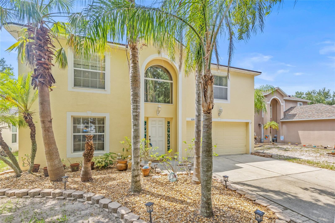9603 Sunnyoak Drive, RIVERVIEW, FL 33569
Property Photos
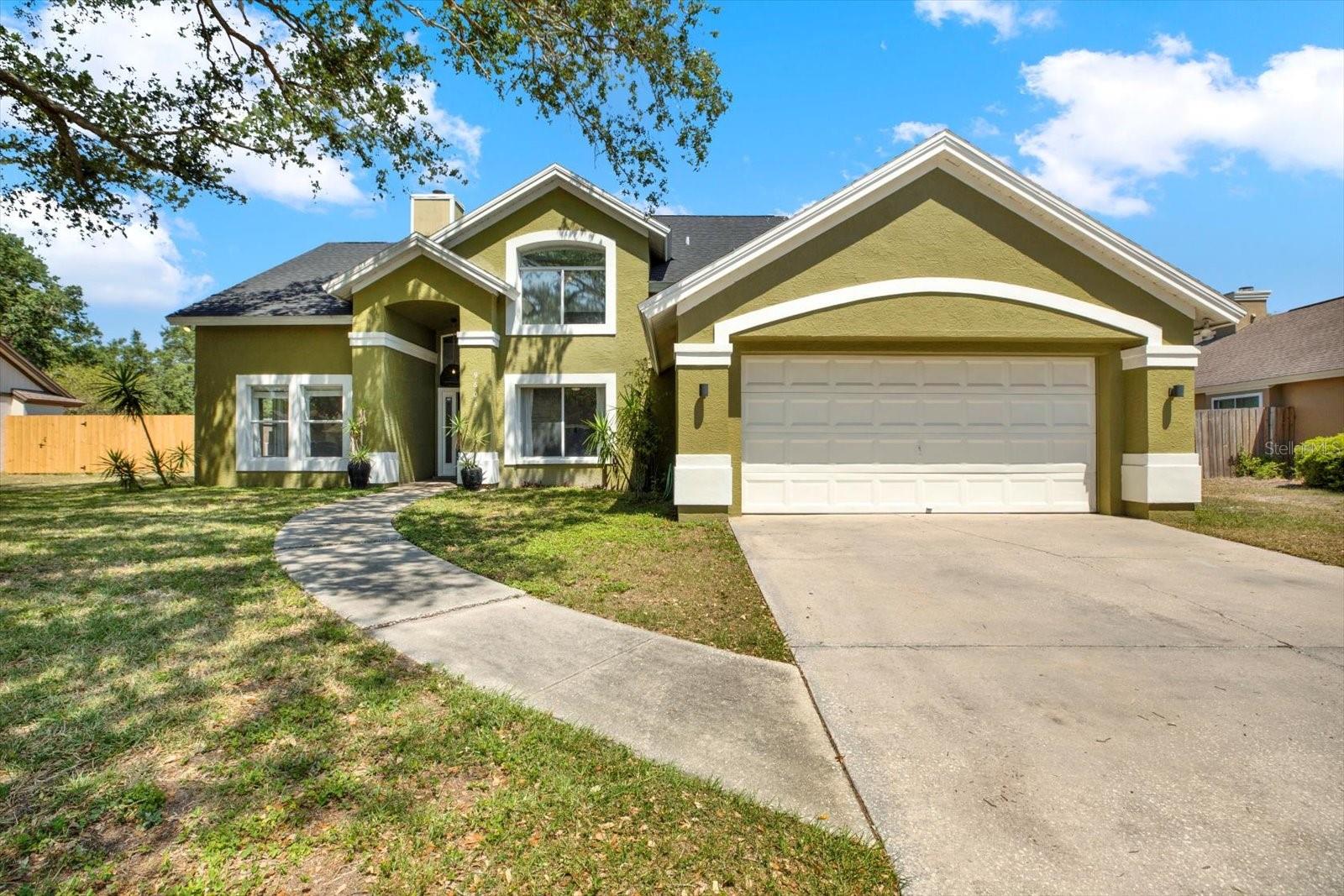
Would you like to sell your home before you purchase this one?
Priced at Only: $549,900
For more Information Call:
Address: 9603 Sunnyoak Drive, RIVERVIEW, FL 33569
Property Location and Similar Properties
- MLS#: TB8374019 ( Residential )
- Street Address: 9603 Sunnyoak Drive
- Viewed: 46
- Price: $549,900
- Price sqft: $168
- Waterfront: No
- Year Built: 1989
- Bldg sqft: 3274
- Bedrooms: 4
- Total Baths: 3
- Full Baths: 2
- 1/2 Baths: 1
- Garage / Parking Spaces: 2
- Days On Market: 51
- Additional Information
- Geolocation: 27.8598 / -82.2989
- County: HILLSBOROUGH
- City: RIVERVIEW
- Zipcode: 33569
- Subdivision: Riverglen
- Elementary School: Boyette Springs HB
- Middle School: Rodgers HB
- High School: Riverview HB
- Provided by: KELLER WILLIAMS SOUTH SHORE
- Contact: Mandy Cassiano
- 813-641-8300

- DMCA Notice
-
DescriptionOne or more photo(s) has been virtually staged. MOTIVATED SELLER! BRING ALL OFFERS! NO CDD. Low HOA. New roof (2023) New A/C (2022) New Fence (June 2025). GREAT OPPORTUNITY. This 4 bedroom, 2.5 bathroom, 2 story POOL home offering 2,524 sq ft of living space on an expansive nearly 1/2 acre lot in the great location of Riverglen. As you enter, you are greeted by beautiful cherry wood flooring throughout the first floor. The formal living and dining rooms open into a spacious family room, complete with an inset electric fireplace and wooden plantation shutters over the sliding glass doors that lead to the pool patio. The bright and airy kitchen overlooks the pool area through bay windows and includes a breakfast bar, closet pantry, and updated modern refrigerator. Conveniently located between the kitchen and primary bedroom, you'll find a half bath and laundry room. The primary bedroom is a private retreat with plush carpeting, crown molding, sliding glass doors leading to the backyard and a large walk in closet with a custom wood organization system, offering plenty of storage space. Open the double french doors to the primary en suite with an extra large jacuzzi bathtub, dual sink vanities with framed mirrors, private toilet room, and a frameless glass enclosed shower with built in bench. Plus, this bathroom offers direct access to your pool! Upstairs, youll find a catwalk overlooking the first floor, cathedral ceilings, three spacious bedrooms all with luxury vinyl flooring, along with a full bathroom, and extra walk in attic storage area. The oversized backyard features tropical landscaping, and plenty of room for outdoor entertaining. Whether youre relaxing by the pool, entertaining guests, or enjoying the spacious interior, this home offers the perfect blend of comfort and style. Located in a peaceful neighborhood, close to retail stores and restaurants, this home is ready for you to move in and enjoy. Dont miss the opportunity to make it yours!
Payment Calculator
- Principal & Interest -
- Property Tax $
- Home Insurance $
- HOA Fees $
- Monthly -
Features
Building and Construction
- Covered Spaces: 0.00
- Exterior Features: Private Mailbox, Sidewalk, Sliding Doors
- Flooring: Carpet, Luxury Vinyl, Wood
- Living Area: 2524.00
- Roof: Shingle
Land Information
- Lot Features: In County, Oversized Lot
School Information
- High School: Riverview-HB
- Middle School: Rodgers-HB
- School Elementary: Boyette Springs-HB
Garage and Parking
- Garage Spaces: 2.00
- Open Parking Spaces: 0.00
- Parking Features: Driveway, Garage Door Opener
Eco-Communities
- Pool Features: Child Safety Fence, In Ground
- Water Source: Public
Utilities
- Carport Spaces: 0.00
- Cooling: Central Air
- Heating: Central, Electric
- Pets Allowed: Yes
- Sewer: Public Sewer
- Utilities: BB/HS Internet Available, Public
Amenities
- Association Amenities: Basketball Court
Finance and Tax Information
- Home Owners Association Fee: 100.00
- Insurance Expense: 0.00
- Net Operating Income: 0.00
- Other Expense: 0.00
- Tax Year: 2024
Other Features
- Appliances: Dishwasher, Disposal, Dryer, Electric Water Heater, Microwave, Range, Refrigerator, Washer
- Association Name: Greenacre Properties Inc
- Country: US
- Interior Features: Cathedral Ceiling(s), Ceiling Fans(s), Eat-in Kitchen, Kitchen/Family Room Combo, Open Floorplan, Primary Bedroom Main Floor, Split Bedroom, Vaulted Ceiling(s), Walk-In Closet(s)
- Legal Description: RIVERGLEN UNIT 2 LOT 38 BLOCK 2
- Levels: Two
- Area Major: 33569 - Riverview
- Occupant Type: Owner
- Parcel Number: U-22-30-20-2SG-000002-00038.0
- Views: 46
- Zoning Code: PD
Similar Properties
Nearby Subdivisions
63y Boyette Creek Phase 1
63y | Boyette Creek Phase 1
Boyette Creek Ph 1
Boyette Creek Ph 2
Boyette Farms Ph 1
Boyette Farms Ph 2a
Boyette Farms Ph 2b1
Boyette Farms Ph 3
Boyette Fields
Boyette Park Ph 1/a 1/b 1/d
Boyette Park Ph 1a 1b 1d
Boyette Spgs Sec A
Boyette Spgs Sec A Un #1
Boyette Spgs Sec A Un 1
Boyette Spgs Sec A Un 4
Boyette Spgs Sec A Unit
Boyette Spgs Sec B Un 17
Boyette Spgs Sec B Un 2
Boyette Springs
Echo Park
Enclave At Boyette
Enclave At Ramble Creek
Estates At Riversedge
Estuary Ph 1 4
Estuary Ph 1 & 4
Estuary Ph 5
Hammock Crest
Hawks Fern Ph 2
Hawks Fern Ph 3
Lakeside Tr B
Manors At Forest Glen
Mellowood Creek
Moss Creek Sub
Moss Landing Ph 1
Moss Landing Ph 3
Paddock Manor
Paddock Oaks
Peninsula At Rhodine Lake
Preserve At Riverview
Ridgewood
Rivercrest Lakes
Rivercrest Ph 1a
Rivercrest Ph 1b1
Rivercrest Ph 1b4
Rivercrest Ph 2 Prcl K An
Rivercrest Ph 2 Prcl N
Rivercrest Ph 2 Prcl O An
Rivercrest Ph 2b1
Rivercrest Ph 2b22c
Riverglen
Riverglen Unit 2
Riverplace Sub
Riversedge
Rodney Johnsons Riverview Hig
Shadow Run
Shadow Run Unit 2
South Fork
South Pointe Phase 4
Starling Oaks
Stoner Woods
Summerfield Village
Tropical Acres
Unplatted
Waterford On The Alafia
Zzz

- Frank Filippelli, Broker,CDPE,CRS,REALTOR ®
- Southern Realty Ent. Inc.
- Mobile: 407.448.1042
- frank4074481042@gmail.com



