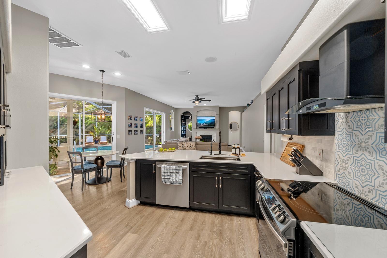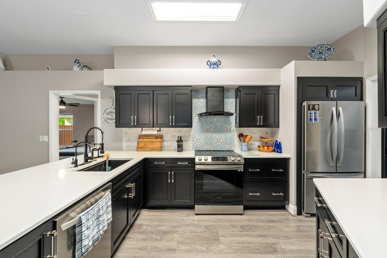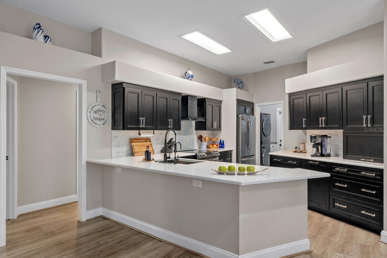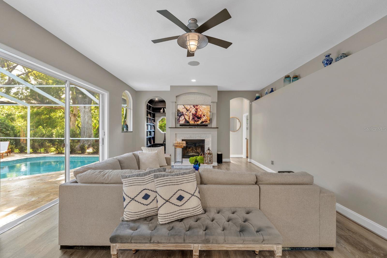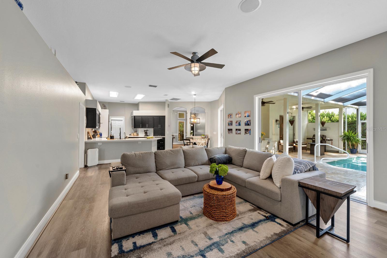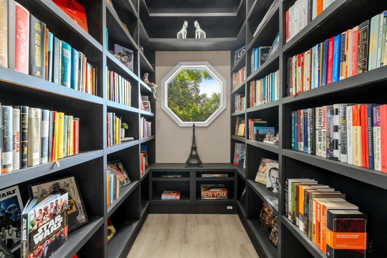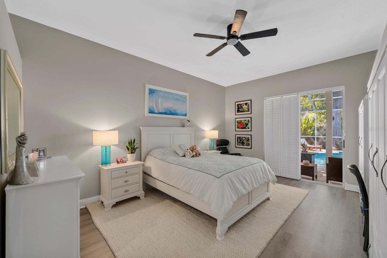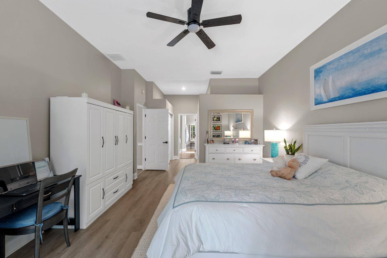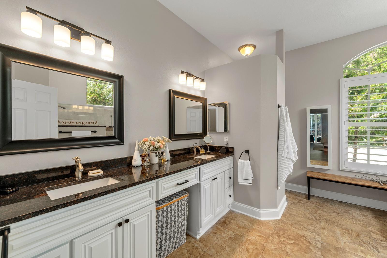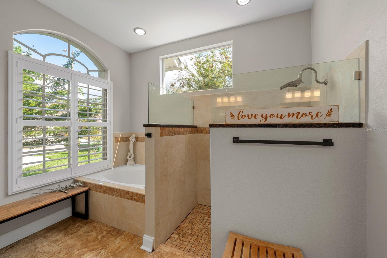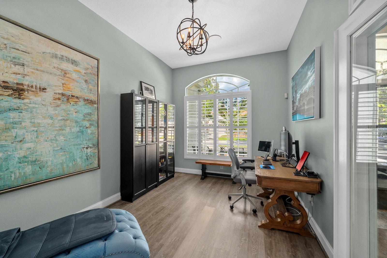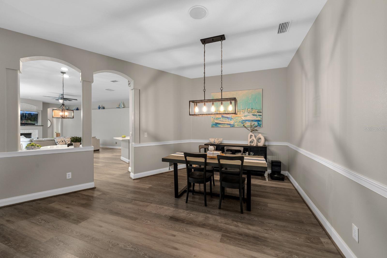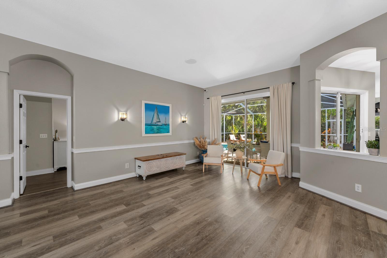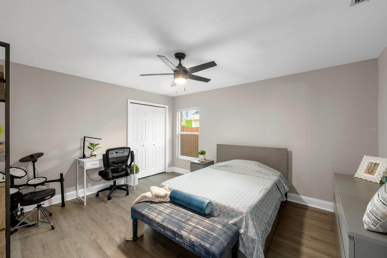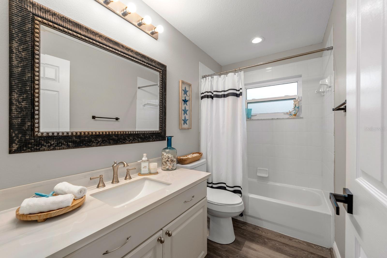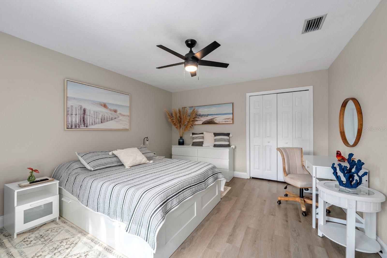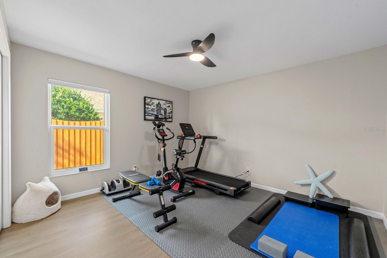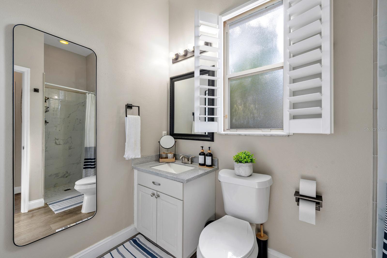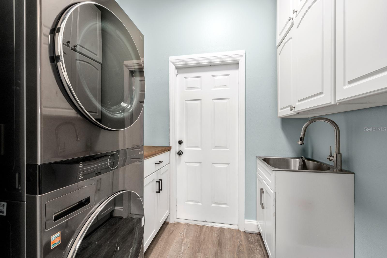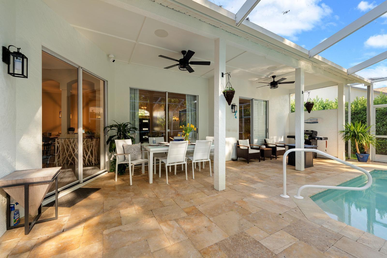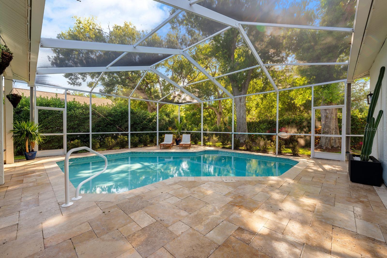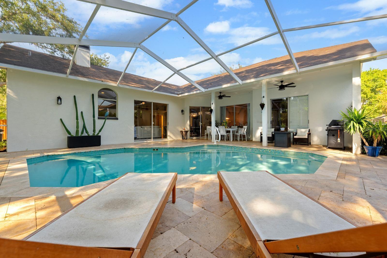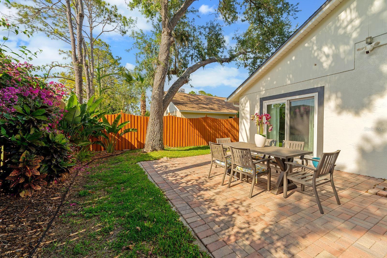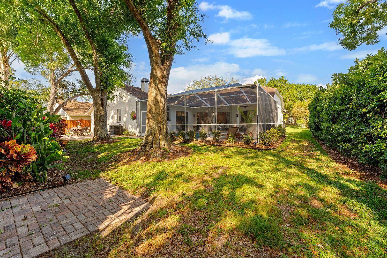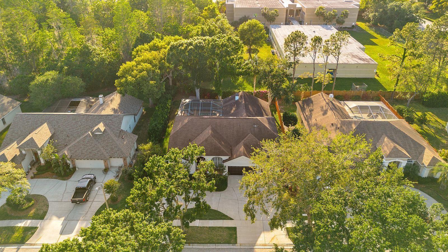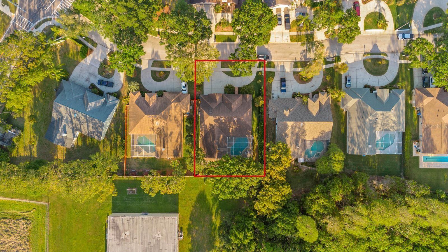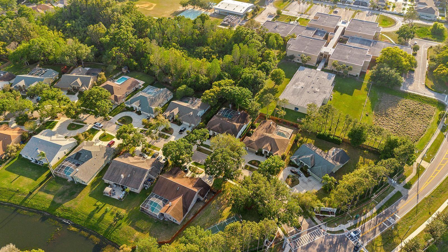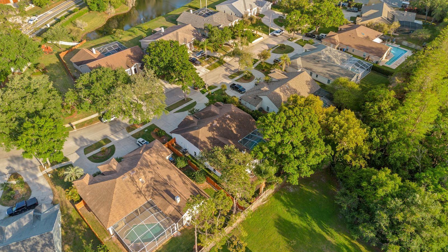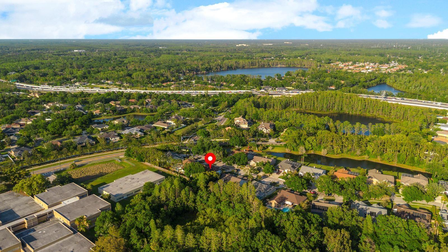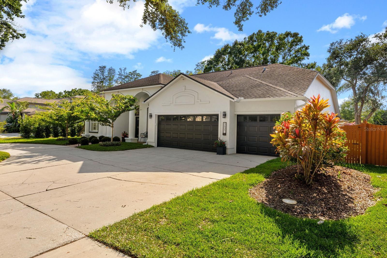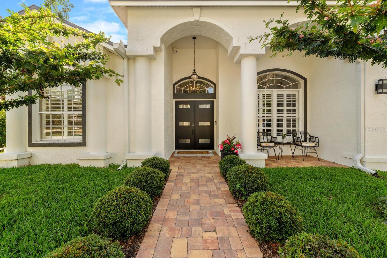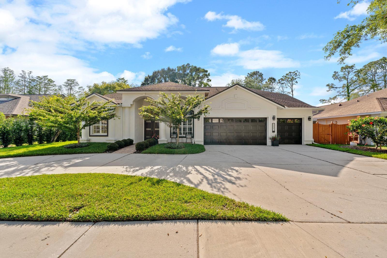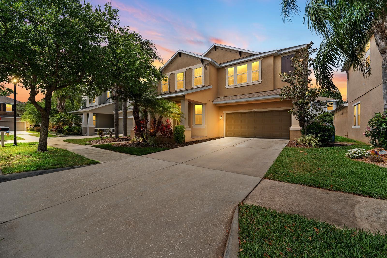5605 Glencrest Boulevard, TAMPA, FL 33625
Property Photos
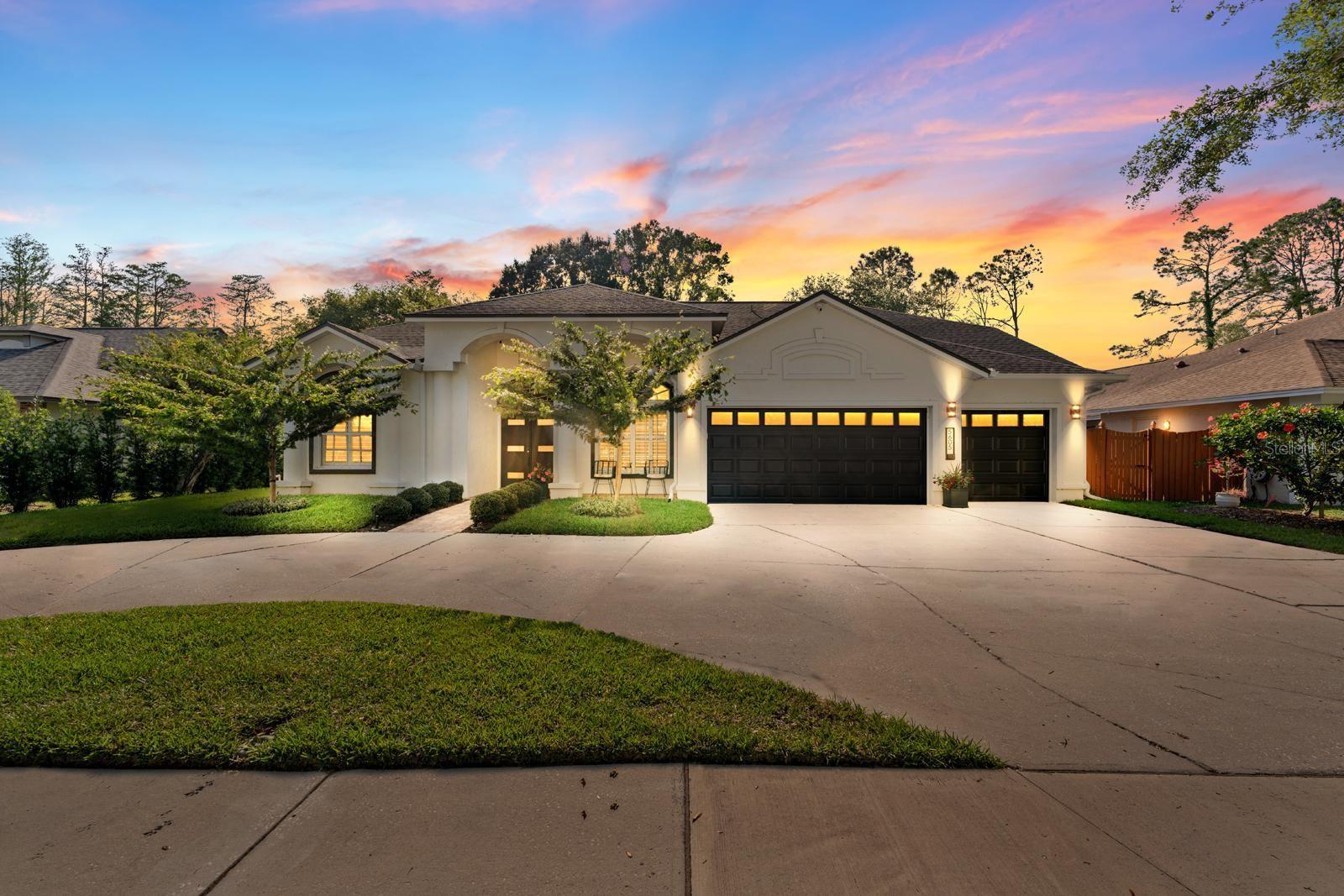
Would you like to sell your home before you purchase this one?
Priced at Only: $785,000
For more Information Call:
Address: 5605 Glencrest Boulevard, TAMPA, FL 33625
Property Location and Similar Properties
- MLS#: TB8373237 ( Residential )
- Street Address: 5605 Glencrest Boulevard
- Viewed: 21
- Price: $785,000
- Price sqft: $215
- Waterfront: No
- Year Built: 1997
- Bldg sqft: 3650
- Bedrooms: 4
- Total Baths: 3
- Full Baths: 3
- Garage / Parking Spaces: 3
- Days On Market: 9
- Additional Information
- Geolocation: 28.1056 / -82.5469
- County: HILLSBOROUGH
- City: TAMPA
- Zipcode: 33625
- Subdivision: Belle Glen
- Elementary School: Northwest
- Middle School: Hill
- High School: Steinbrenner
- Provided by: WEICHERT REALTORS EXCLUSIVE PROPERTIES
- Contact: Hector Contreras
- 813-426-2669

- DMCA Notice
-
DescriptionWelcome to your dream home in the highly sought after belle glen community! Dont miss this elegant 4 bedroom, 3 bath pool home, full of upgrades and perfect for both entertaining and everyday living. As you approach, a beautiful paver entryway sets the tone. Step inside to find a spacious, open floor plan with split bedrooms for added privacy. The heart of the home is a large family room featuring a stunning stacked stone wood burning fireplace, perfect for cozy evenings. The upgraded kitchen is a chefs delight with rich wood cabinets, stainless steel appliances, elegant backsplash, and an abundance of counter space. A breakfast bar overlooks the family room, so youre always part of the conversation and the library is a wonderful invitation to indulge in a new story. Adjacent is a laundry room with large storage cabinets and sink hookups for added convenience. The den is ideally sized for a home office, gym, playroomor easily converted into a fifth bedroom. Retreat to the spacious primary suite, complete with a walk in closet and a luxurious bathroom featuring a deep garden tub, walk in shower, dual sink vanity, and granite countertops. A private rear bedroom offers direct access to a charming brick paver patio, while two additional oversized bedrooms surround a second full bathroom. Four oversized sliding doors lead out to your sparkling heated salt water pool oasis, where theres ample room to sunbathe, grill out, or unwind with a good book in your private, beautifully designed backyard, well lit with party/patio lighting. Recent upgrades include: interior paint (2023) & exterior paint (2024), complete hvac & duct replacement (2023), pool heat pump & installation (2022), custom library (2023), lanai roof re screening (2023), water softener and purification system (2023), irrigation system (2023), landscaping (2024), wireless speakers and amplifiers (2023), interior and exterior security cameras (2023), range, dishwasher, washer and dryer (2023). Centrally located between keystone, carrollwood, and odessa, in the top rated steinbrenner high school district, with easy access to the veterans expressway, tampa international airport, hospitals, top shopping & dining, bucs stadium, busch gardens, and local beaches. This belle glen beauty has it allstyle, space, upgrades, and location. Dont miss your chance to call it homeit wont last long!
Payment Calculator
- Principal & Interest -
- Property Tax $
- Home Insurance $
- HOA Fees $
- Monthly -
Features
Building and Construction
- Covered Spaces: 0.00
- Exterior Features: Irrigation System, Lighting, Private Mailbox, Rain Gutters, Shade Shutter(s), Sidewalk, Sliding Doors, Storage
- Flooring: Ceramic Tile, Laminate, Tile, Travertine, Vinyl
- Living Area: 2650.00
- Roof: Shingle
Land Information
- Lot Features: City Limits, Sidewalk, Paved
School Information
- High School: Steinbrenner High School
- Middle School: Hill-HB
- School Elementary: Northwest-HB
Garage and Parking
- Garage Spaces: 3.00
- Open Parking Spaces: 0.00
- Parking Features: Circular Driveway, Driveway, Garage Door Opener, Oversized
Eco-Communities
- Pool Features: Auto Cleaner, Child Safety Fence, Gunite, In Ground, Lighting, Screen Enclosure, Self Cleaning
- Water Source: Public
Utilities
- Carport Spaces: 0.00
- Cooling: Central Air
- Heating: Central
- Pets Allowed: Yes
- Sewer: Public Sewer
- Utilities: BB/HS Internet Available, Cable Available, Electricity Available, Street Lights, Water Available, Water Connected
Finance and Tax Information
- Home Owners Association Fee: 272.00
- Insurance Expense: 0.00
- Net Operating Income: 0.00
- Other Expense: 0.00
- Tax Year: 2024
Other Features
- Appliances: Bar Fridge, Convection Oven, Disposal, Dryer, Electric Water Heater, Exhaust Fan, Ice Maker, Microwave, Range, Range Hood, Refrigerator, Tankless Water Heater, Washer
- Association Name: HOABELLEGLEN@GMAIL.COM
- Country: US
- Interior Features: Cathedral Ceiling(s), Ceiling Fans(s), Chair Rail, Eat-in Kitchen, High Ceilings, Kitchen/Family Room Combo, L Dining, Living Room/Dining Room Combo, Open Floorplan, Primary Bedroom Main Floor, Solid Wood Cabinets, Split Bedroom, Stone Counters, Thermostat, Vaulted Ceiling(s), Walk-In Closet(s), Window Treatments
- Legal Description: BELLE GLEN LOT 39
- Levels: One
- Area Major: 33625 - Tampa / Carrollwood
- Occupant Type: Vacant
- Parcel Number: U-30-27-18-0PR-000000-00039.0
- Views: 21
- Zoning Code: PD
Similar Properties
Nearby Subdivisions
Avery Oaks
Belle Glen
Berkford Place
Brookshire Ph 1a
Camila Estates
Carrillon Estates
Carrollwood Meadows
Citrus Park
Cornergate Sub
Cumberland Manors Ph 1
Cumberland Manors Ph 2
Eaglebrook Ph 2
Eastbrook
Hutchison Estates
Logan Gate Village Ph 04
Logan Gate Village Ph Iv Un 1
Logan Gate Villg Ph Iii Un 4
Mandarin Lakes
Manhattan Park
Quail Ridge Sub
Ravinia Ph 1
Rocky Creek Estates Ph 1
Sugarwood Grove
Town Of Citrus Park
Town Of Citrust Park
Turtle Crossing Sub
Unplatted
Westmont Oaks
Woodmont Ph I

- Frank Filippelli, Broker,CDPE,CRS,REALTOR ®
- Southern Realty Ent. Inc.
- Mobile: 407.448.1042
- frank4074481042@gmail.com



