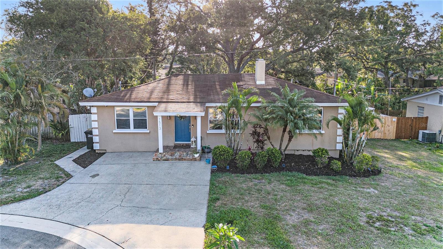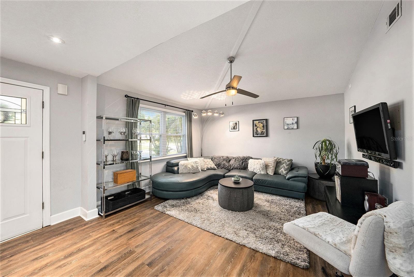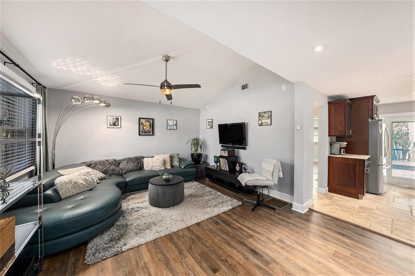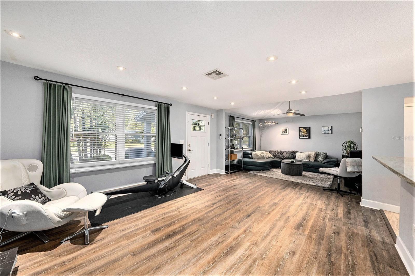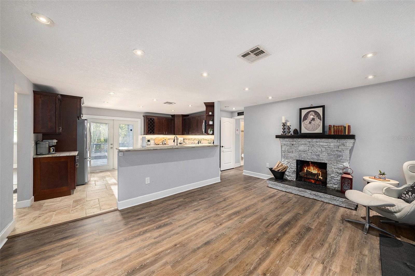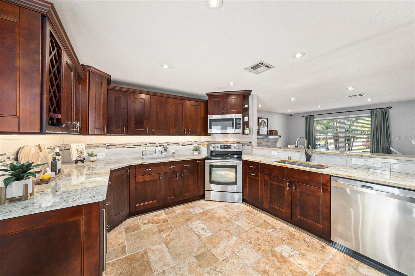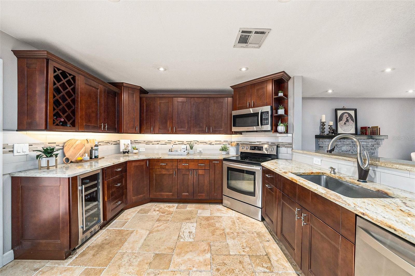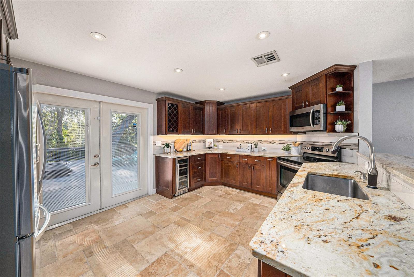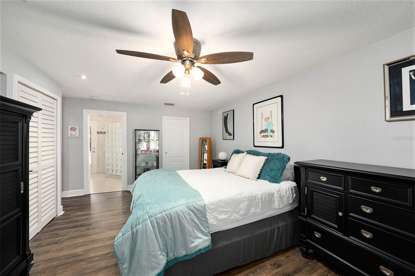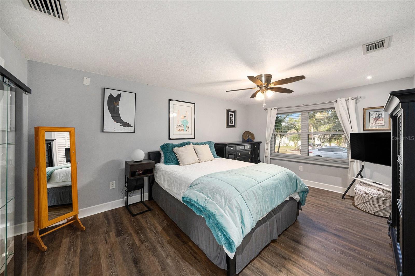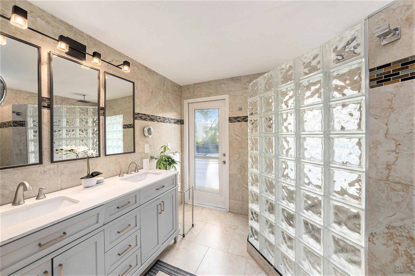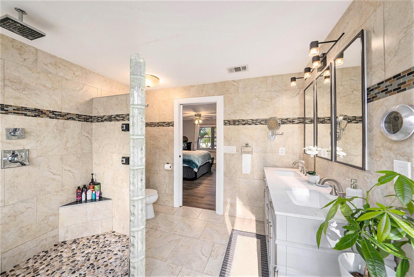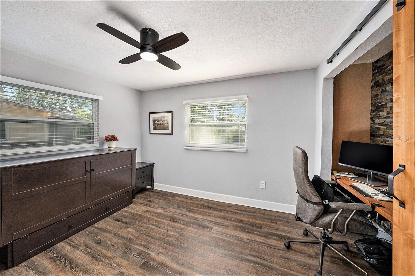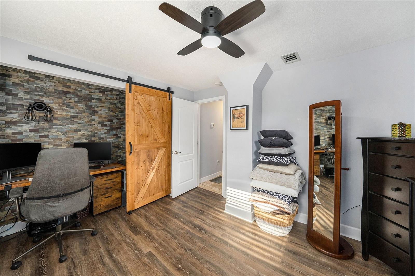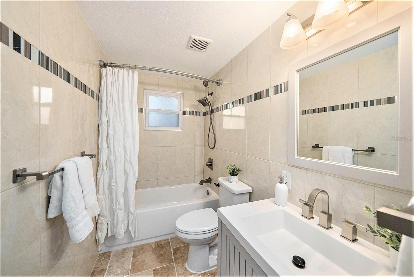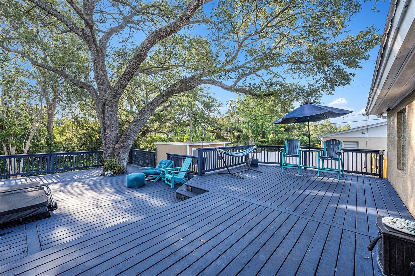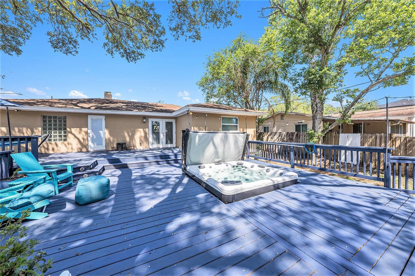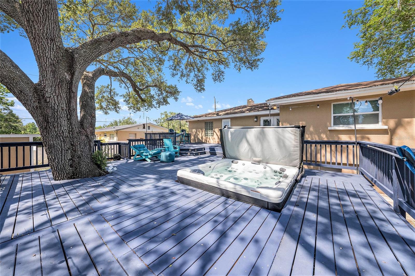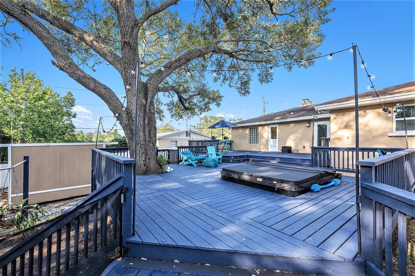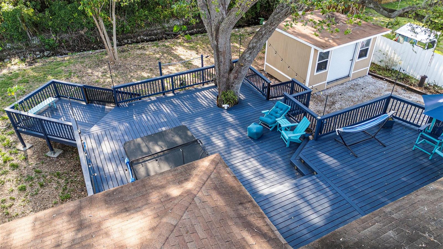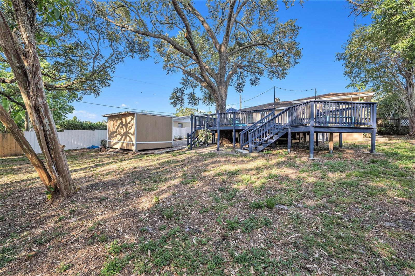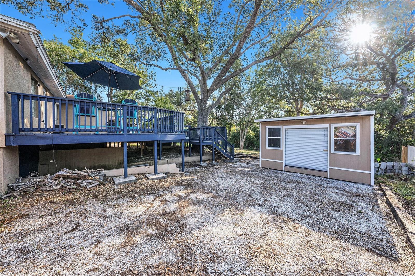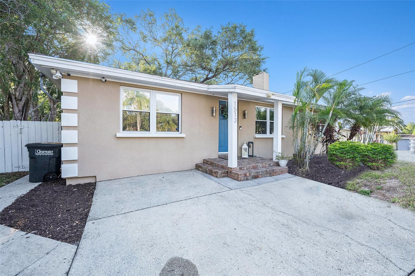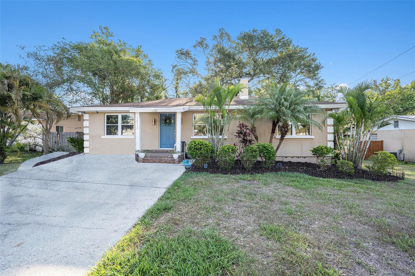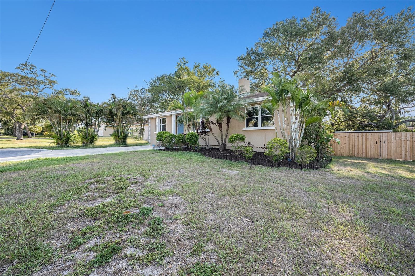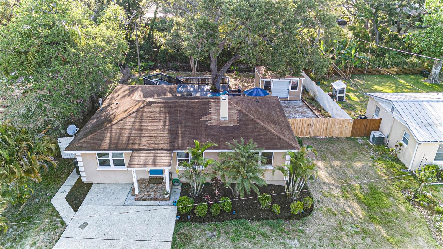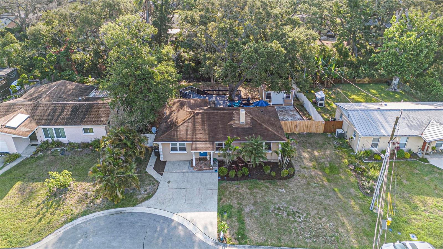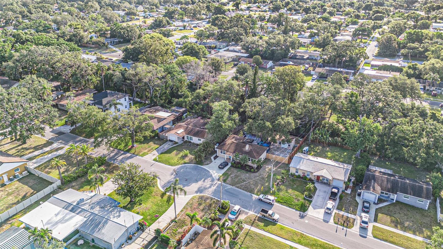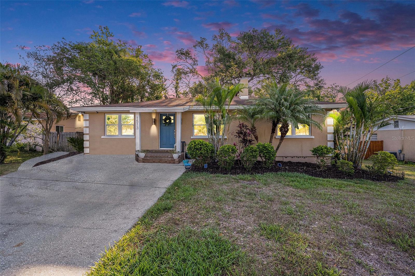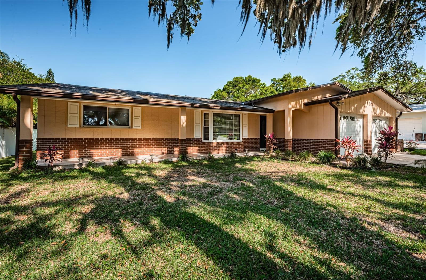1513 Owen Drive, CLEARWATER, FL 33759
Property Photos
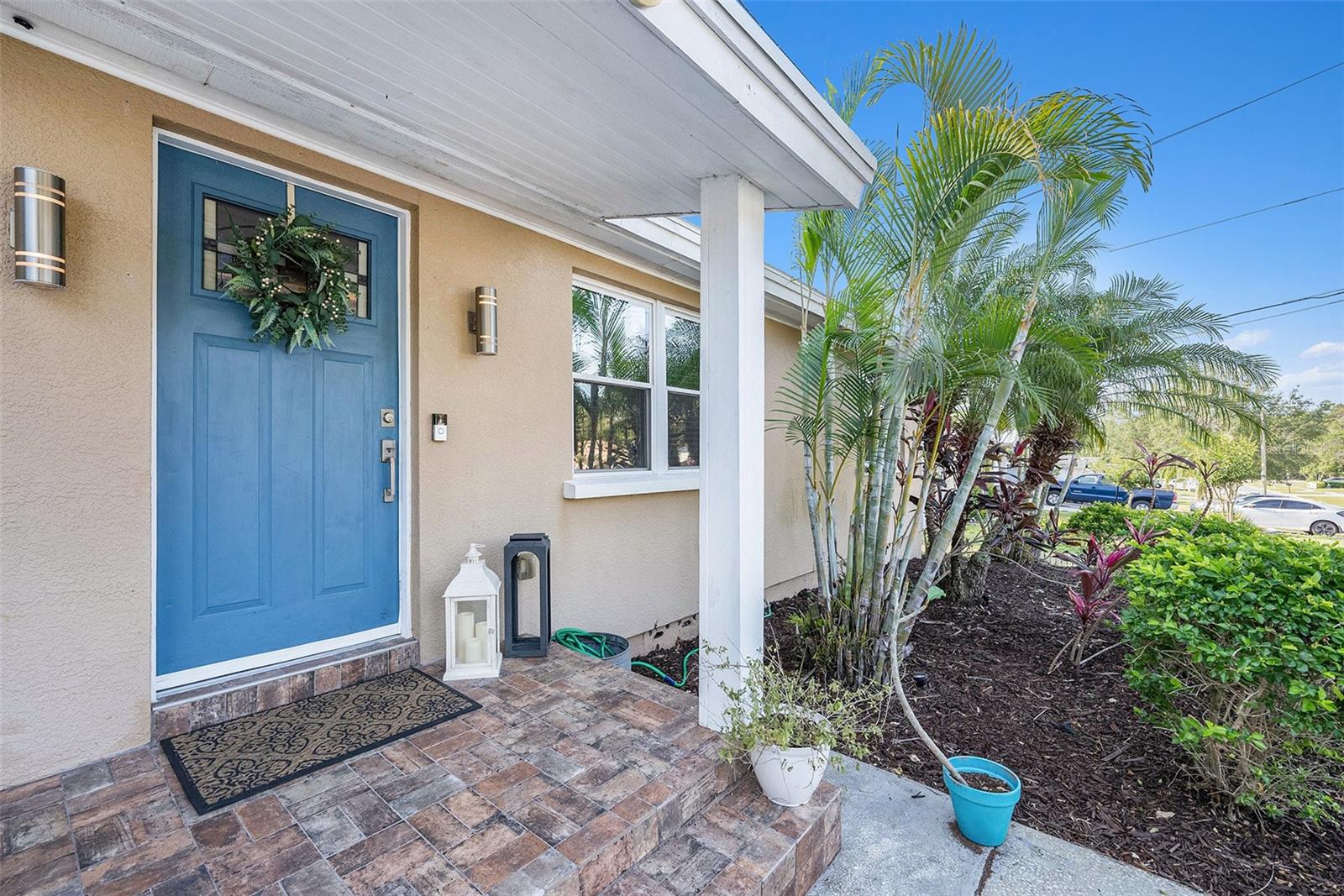
Would you like to sell your home before you purchase this one?
Priced at Only: $420,000
For more Information Call:
Address: 1513 Owen Drive, CLEARWATER, FL 33759
Property Location and Similar Properties
- MLS#: TB8372510 ( Residential )
- Street Address: 1513 Owen Drive
- Viewed:
- Price: $420,000
- Price sqft: $161
- Waterfront: No
- Year Built: 1965
- Bldg sqft: 2610
- Bedrooms: 2
- Total Baths: 2
- Full Baths: 2
- Days On Market: 3
- Additional Information
- Geolocation: 27.9805 / -82.7257
- County: PINELLAS
- City: CLEARWATER
- Zipcode: 33759
- Subdivision: Orange Blossom Subdivision
- Elementary School: McMullen
- Middle School: Safety Harbor
- High School: Countryside
- Provided by: BHHS FLORIDA PROPERTIES GROUP
- Contact: Sabrina Denham
- 813-251-2002

- DMCA Notice
-
DescriptionWelcome to this beautiful 2 bedroom, 2 bathroom home in Clearwater that offers an abundance of space, style, and comfort! Featuring a spacious open floor plan, this home is perfect for both everyday living and entertaining. The oversized great room with a cozy fireplace flows seamlessly into the open kitchen, creating a warm and inviting atmosphere. The kitchen is a showstopper, complete with travertine tile, wood cabinetry, stainless steel appliances, granite countertops, and a wine fridge. French doors lead out to a large three tier deck with a jacuzzi that is only 6 months old ideal for relaxing or hosting guests. Designed with privacy in mind, the split bedroom layout places the bedrooms on opposite sides of the home. The primary suite boasts a luxurious en suite bathroom with double sinks, upgraded finishes, a tiled shower, and a walk in closet with custom shelving. Bonus: the primary bath also offers direct access to the deck! Enjoy outdoor living year round on the expansive backyard deckperfect for summer nights or cool autumn evenings with your favorite hot or cold beverage. The large lot provides generous space in both the back and side yards, with plenty of room to park recreational vehicles like a boat or RV. Additional features include an alarm system, located in a non flood zone, lockable storage space beneath the home, and a powered shed for extra storage needs. The washer/dryer convey, Roof 2013, AC 2021, new fence as well as the home is close to a state park that provides trails for walking, exercising, and running. If that wasn't exiting enough, the home is close to the Phillies Spring Training Camp and Ruth Eckerd Hall! Dont miss the chance to make this incredible home your own! Schedule your showing today!
Payment Calculator
- Principal & Interest -
- Property Tax $
- Home Insurance $
- HOA Fees $
- Monthly -
Features
Building and Construction
- Basement: Partial, Unfinished
- Covered Spaces: 0.00
- Exterior Features: Other
- Fencing: Wood
- Flooring: Travertine, Vinyl
- Living Area: 1305.00
- Other Structures: Shed(s), Storage
- Roof: Shingle
Land Information
- Lot Features: Paved
School Information
- High School: Countryside High-PN
- Middle School: Safety Harbor Middle-PN
- School Elementary: McMullen-Booth Elementary-PN
Garage and Parking
- Garage Spaces: 0.00
- Open Parking Spaces: 0.00
Eco-Communities
- Water Source: Public
Utilities
- Carport Spaces: 0.00
- Cooling: Central Air
- Heating: Central
- Pets Allowed: Yes
- Sewer: Public Sewer
- Utilities: BB/HS Internet Available, Cable Available, Electricity Connected, Fire Hydrant, Phone Available, Public, Sewer Connected, Water Connected
Finance and Tax Information
- Home Owners Association Fee: 0.00
- Insurance Expense: 0.00
- Net Operating Income: 0.00
- Other Expense: 0.00
- Tax Year: 2024
Other Features
- Appliances: Dishwasher, Dryer, Microwave, Range, Refrigerator, Washer, Wine Refrigerator
- Country: US
- Interior Features: Ceiling Fans(s), Living Room/Dining Room Combo, Primary Bedroom Main Floor, Solid Surface Counters
- Legal Description: PART OF NW 1/4 OF SEC 8-29-16 DESC FROM SE COR OF NW 1/4 OF NW 1/4 OF SEC TH N01D10'41"E 512FT FOR POB TH N89D35'27"W 130.24 FT TH N01D07'04"E 47.03FT TH CUR LT RAD 40FT ARC 35.69FT CB N16D55'00"E 34.52FT TH S89D40'09"E 120.94FT TH S01D10'41"W 80.30FT TO POB
- Levels: One
- Area Major: 33759 - Clearwater
- Occupant Type: Owner
- Parcel Number: 08-29-16-00000-220-0600
- Style: Florida, Traditional
Similar Properties
Nearby Subdivisions
Bayedge Terrace
Bordeaux Estates
Braeside Place
Carlton Terrace 1st Add
Castle Woods
Chautauqua Lake Estates
Countrypark
Crest Sub The
Del Oro Groves
Diane Heights Rep
Downing Sub
Forest Wood Estates
Gulf To Bay Gardens
Kapok Forest
Mission Hills Condo
None
Oakbrook Estates
Orange Blossom Sub
Orange Blossom Subdivision
Salls Lake Park
Salls Lake Park 1st Add
Salls Lake Park 2nd Add
Salls Lake Park 3rd Add
Virginia Grove Terrace 1st Add
Virginia Grove Terrace 2nd Add
Virginia Grove Terrace 3rd Add
Virginia Groves
Virginia Groves Estates 1st Ad
Virginia Groves Terrace 5th Ad
Woodvalley

- Frank Filippelli, Broker,CDPE,CRS,REALTOR ®
- Southern Realty Ent. Inc.
- Mobile: 407.448.1042
- frank4074481042@gmail.com



