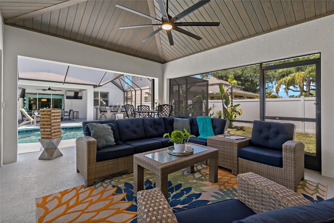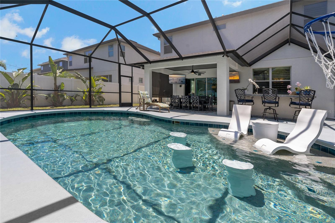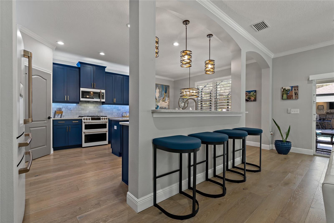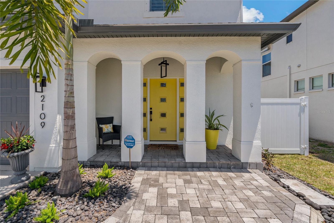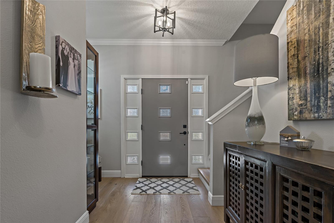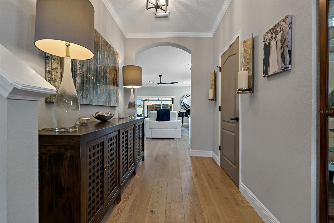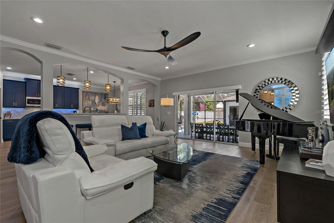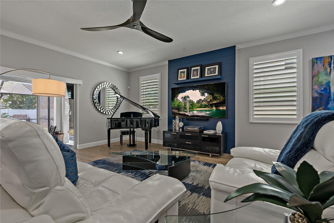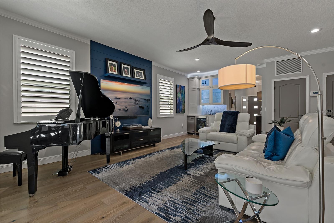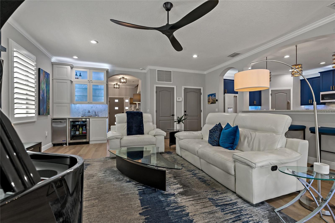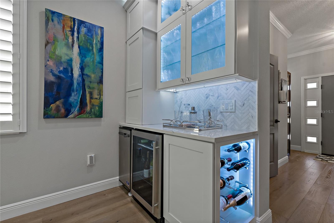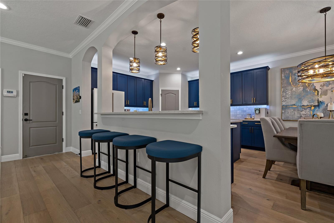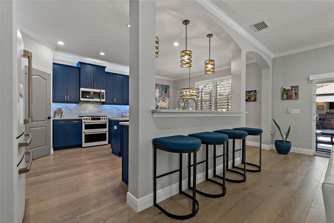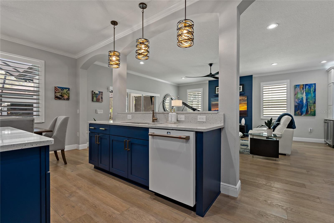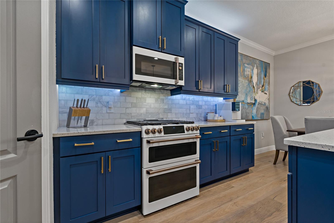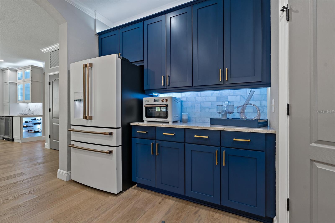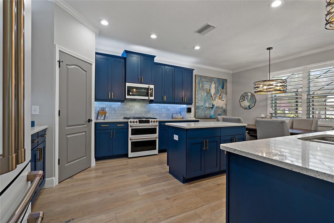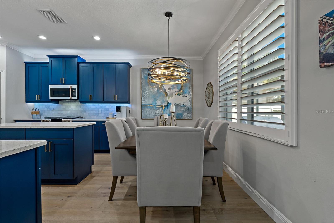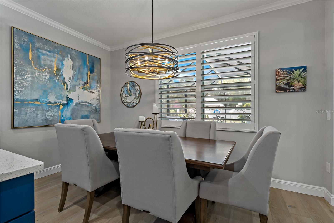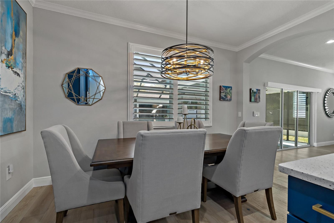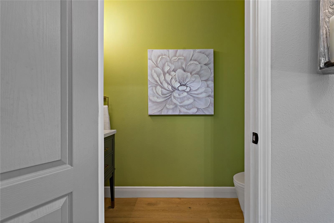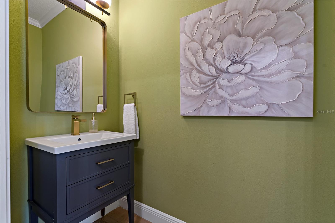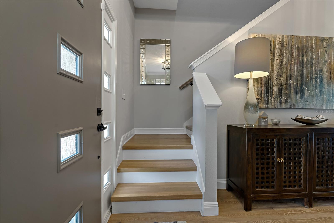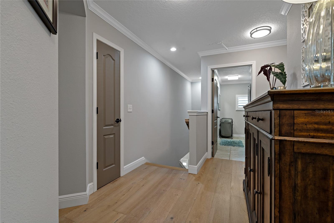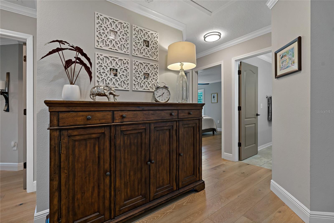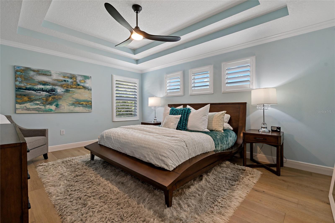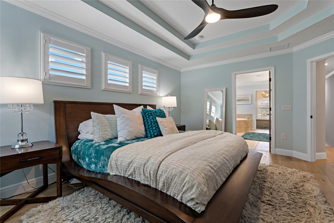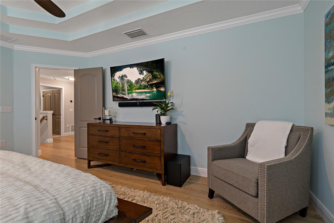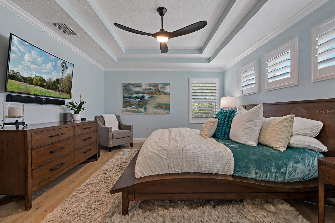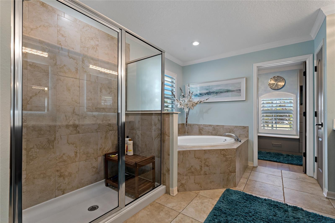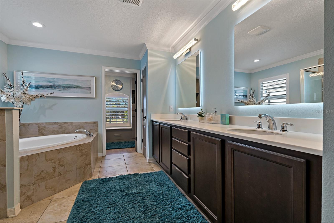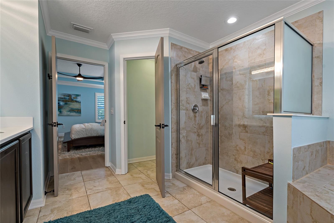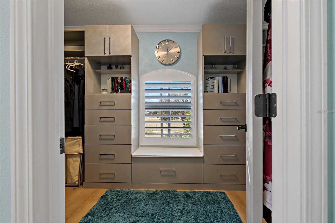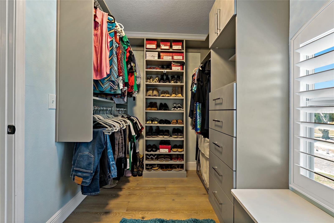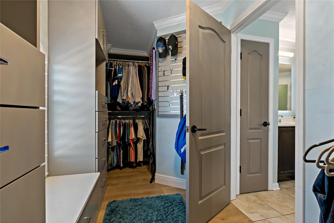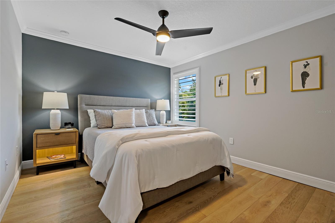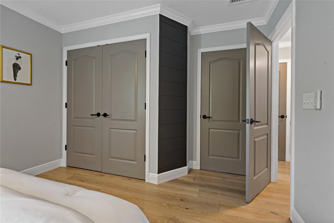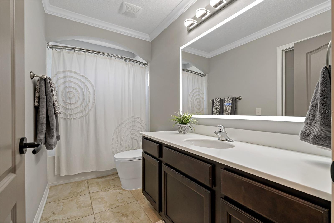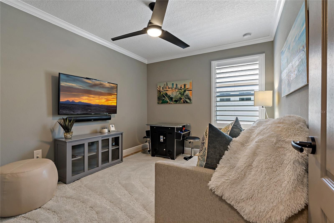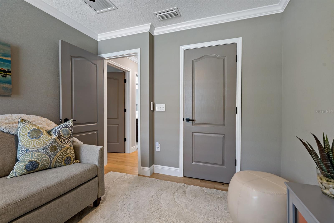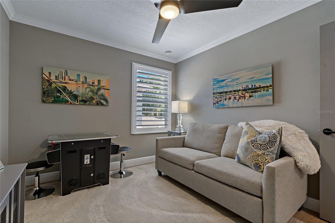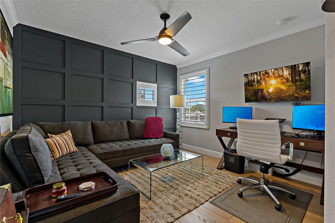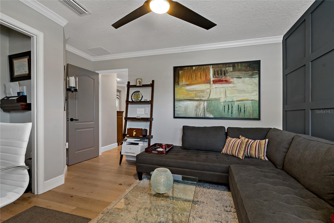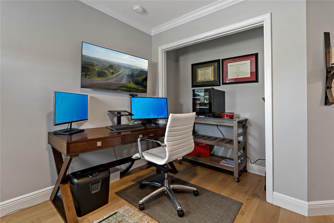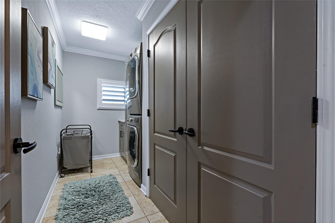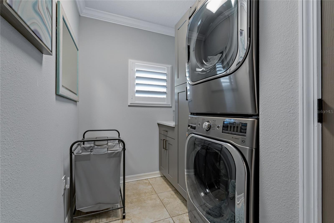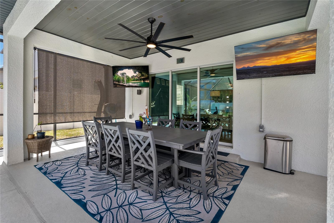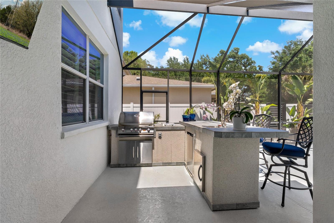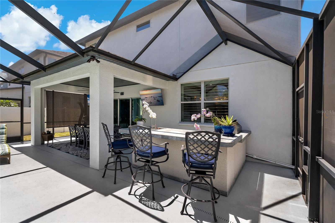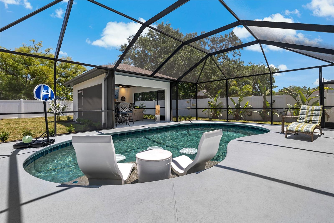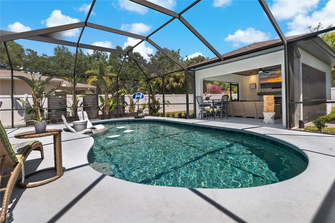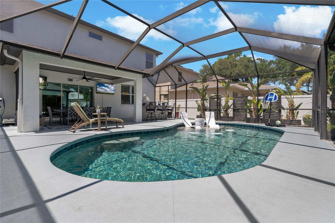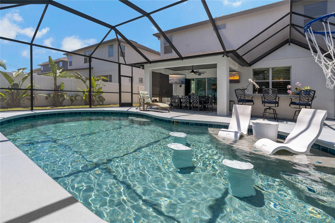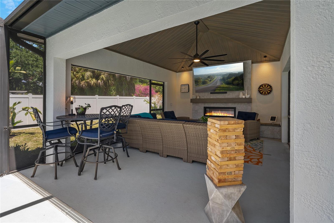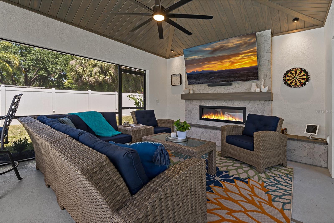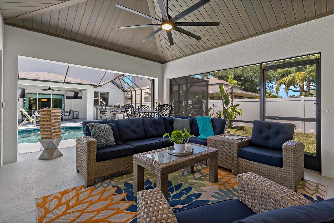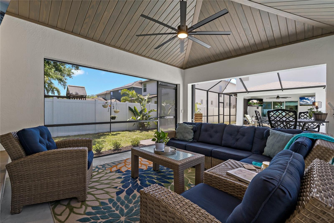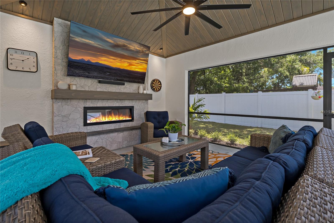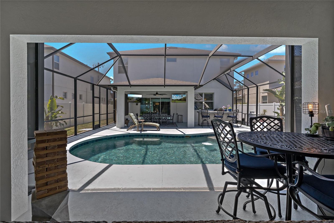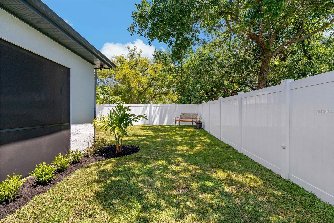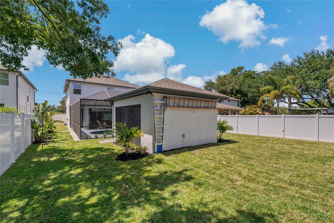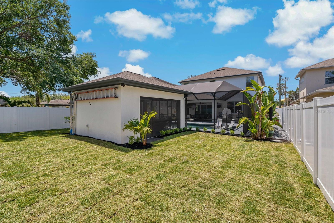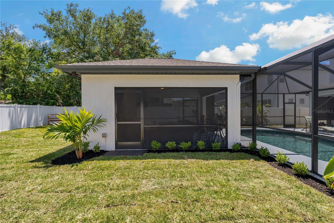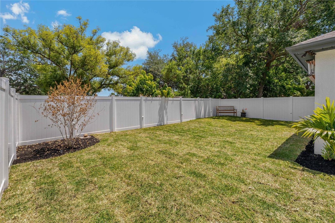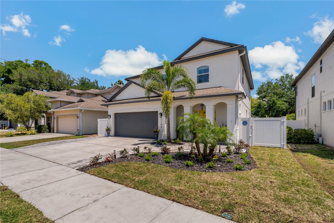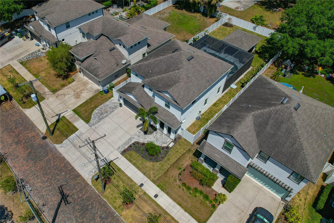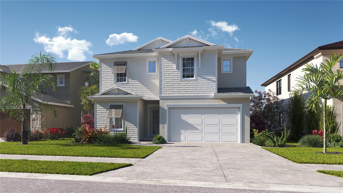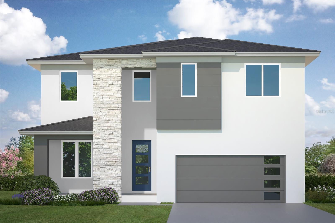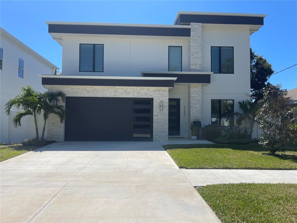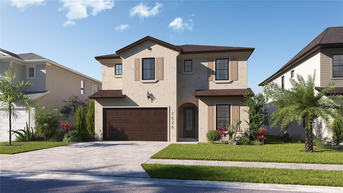2109 Jamaica Street, TAMPA, FL 33607
Property Photos
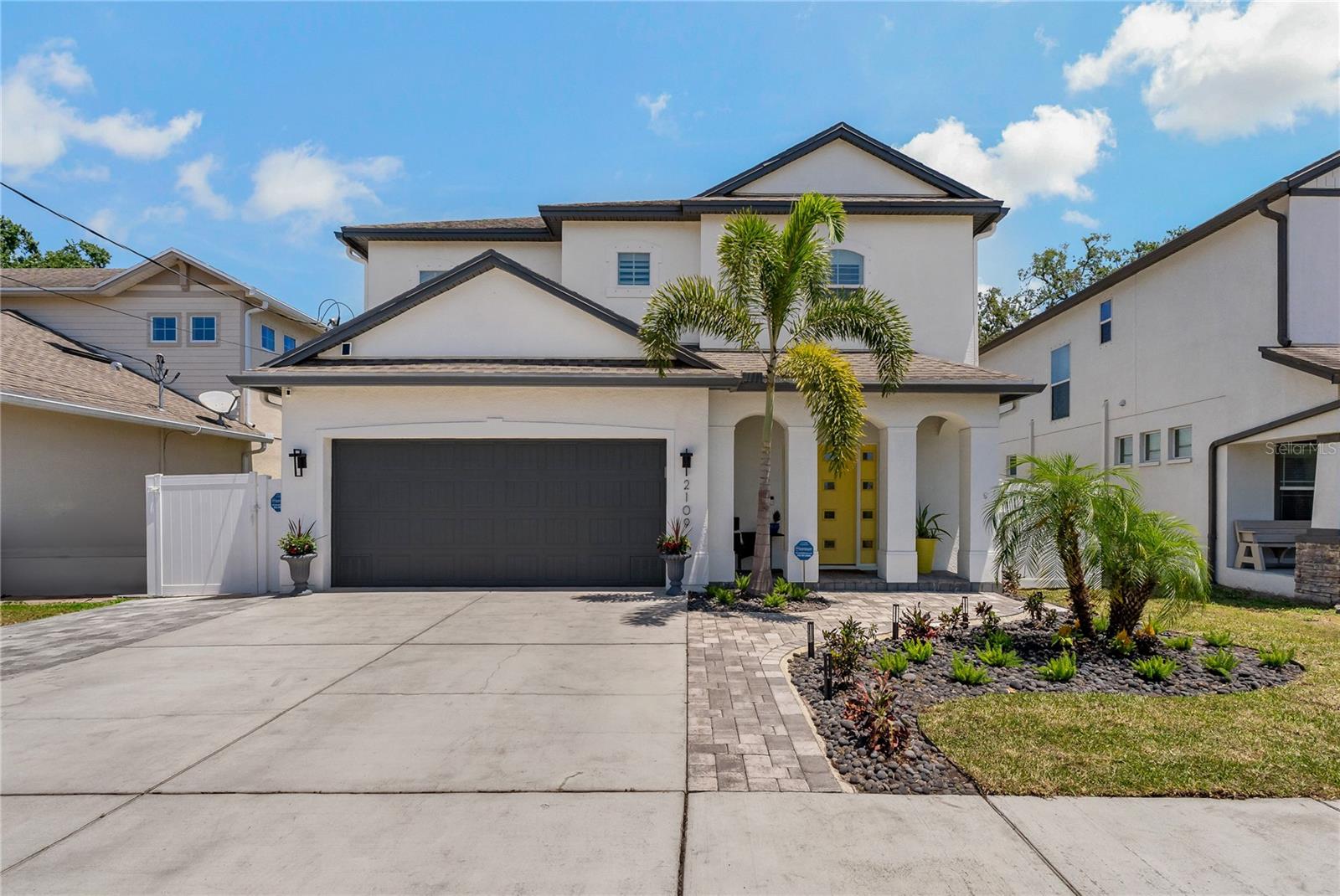
Would you like to sell your home before you purchase this one?
Priced at Only: $1,029,000
For more Information Call:
Address: 2109 Jamaica Street, TAMPA, FL 33607
Property Location and Similar Properties
- MLS#: TB8372042 ( Residential )
- Street Address: 2109 Jamaica Street
- Viewed: 9
- Price: $1,029,000
- Price sqft: $354
- Waterfront: No
- Year Built: 2015
- Bldg sqft: 2910
- Bedrooms: 4
- Total Baths: 3
- Full Baths: 2
- 1/2 Baths: 1
- Garage / Parking Spaces: 2
- Days On Market: 29
- Additional Information
- Geolocation: 27.9604 / -82.4939
- County: HILLSBOROUGH
- City: TAMPA
- Zipcode: 33607
- Subdivision: Mac Farlane Park
- Provided by: RE/MAX ALLIANCE GROUP
- Contact: Kellie Cyr
- 813-259-0000

- DMCA Notice
-
DescriptionWelcome to this stunning MacFarlane Park pool homea perfect blend of luxury, space, and modern design. Thoughtfully crafted with exceptional attention to detail, this move in ready home offers an open concept layout and elegant finishes throughout. The open foyer leads effortlessly into the main living and dining areas, creating a warm and welcoming atmosphere. At the heart of the home is a gourmet kitchen designed to inspire. It features top of the line GE Cafe Series appliances, upgraded 42 cabinetry, quartz countertops, a large walk in pantry, and not one, but two expansive islands. A cozy kitchen nook and breakfast bar provide plenty of space for casual dining, while recessed lighting adds to the ambiance. Whether you're preparing a weeknight meal or entertaining guests, this kitchen truly delivers. Just off the kitchen, the spacious great room offers a seamless indoor outdoor flow with triple sliders that lead to the covered lanai. A custom dry bar, complete with an ice maker and beverage refrigerator, makes it easy to entertain in style. Upstairs, retreat to the luxurious primary suite, which offers a decorative tray ceiling, space for a private seating area, and a spa like en suite bathroom. Pamper yourself with dual vanities, a large walk in shower, soaking tub, private water closet, and direct access to a custom walk in closet. Three additional bedrooms are thoughtfully placed on the opposite side of the home, sharing a well appointed full bath. A large upstairs laundry room with abundant storage adds convenience to everyday living. Step outside to your private outdoor oasis. The oversized, fully fenced backyard features a screened lanai, saltwater pool, outdoor kitchen, and a covered cabana with a built in fireplaceperfect for relaxing or entertaining year round. Hurricane shutters are included for peace of mind. Additional highlights are included on the attached upgrades list. This home's ideal location offers quick access to major highways, Tampa International Airport, Midtown, International Plaza, Armature Works and Downtown Tampa. Nature lovers and sports enthusiasts will enjoy nearby parks and recreation spots for pickleball, tennis and nature trails, making this a truly desirable place to call home. If youre looking for a home that elevates both your everyday lifestyle and your hosting game, this one has it all.
Payment Calculator
- Principal & Interest -
- Property Tax $
- Home Insurance $
- HOA Fees $
- Monthly -
Features
Building and Construction
- Covered Spaces: 0.00
- Exterior Features: Hurricane Shutters, Lighting, Outdoor Grill, Outdoor Kitchen, Private Mailbox, Rain Gutters, Sidewalk, Sliding Doors
- Fencing: Fenced, Vinyl
- Flooring: Ceramic Tile, Hardwood
- Living Area: 2274.00
- Other Structures: Cabana, Outdoor Kitchen
- Roof: Shingle
Land Information
- Lot Features: Landscaped, Level, Sidewalk, Street Brick, Street One Way
Garage and Parking
- Garage Spaces: 2.00
- Open Parking Spaces: 0.00
- Parking Features: Driveway, Garage Door Opener, Oversized, Parking Pad
Eco-Communities
- Green Energy Efficient: Appliances, Lighting, Thermostat, Water Heater
- Pool Features: Gunite, Heated, In Ground, Lighting, Salt Water, Screen Enclosure
- Water Source: Public
Utilities
- Carport Spaces: 0.00
- Cooling: Central Air, Zoned
- Heating: Electric, Propane, Zoned
- Pets Allowed: Yes
- Sewer: Public Sewer
- Utilities: BB/HS Internet Available, Propane, Public
Finance and Tax Information
- Home Owners Association Fee: 0.00
- Insurance Expense: 0.00
- Net Operating Income: 0.00
- Other Expense: 0.00
- Tax Year: 2024
Other Features
- Appliances: Bar Fridge, Convection Oven, Dishwasher, Disposal, Dryer, Gas Water Heater, Ice Maker, Microwave, Range, Refrigerator, Tankless Water Heater, Washer
- Country: US
- Interior Features: Built-in Features, Ceiling Fans(s), Crown Molding, Dry Bar, Eat-in Kitchen, High Ceilings, In Wall Pest System, Kitchen/Family Room Combo, Open Floorplan, Pest Guard System, PrimaryBedroom Upstairs, Stone Counters, Thermostat, Tray Ceiling(s), Walk-In Closet(s), Window Treatments
- Legal Description: MAC FARLANE PARK THAT PART OF LOTS 22 AND 23 BLOCK 49 BEING MORE PARTICULARLY DESC AS:COM AT SW COR OF LOT 19 OF SD BLOCK 49 THN N 150 FT FOR POB THN N 50 FT THN N 89 DEG 39 MIN 00 SEC E 142.90 FT THN S 50 THN S 89 DEG 39 MIN 00 SEC W 142.91 FT TO POB
- Levels: Two
- Area Major: 33607 - Tampa
- Occupant Type: Owner
- Parcel Number: A-15-29-18-4PV-000049-00022.0
- View: Park/Greenbelt
- Zoning Code: RS-50
Similar Properties
Nearby Subdivisions
Baisdens Add To West Tam
Bayamo
Belvedere Park
Benjamins 2nd Add To Wes
Benjamins Add To West Ta
Benjamins Add To West Tampa
Bouton Skinners Add
Bouton & Skinners Add
Bouton And Skinners Addition T
Bowman Heights
Cypress Estates
Drew's John H Sub Blks 1 To 10
Drews John H 1st Ext
Drews John H Sub Blks 1 To 10
El Cerro
Ivy Oak Estates
John H Drews
John H Drews First Ext
Lincoln Gardens
Los Cien
Mac Farlane Park
Mac Farlanes Hermanns Ad
Mac Farlanes Rev Map Of Add
Mac Farlanes Rev Map Of Additi
Mac Farlanes Rev Map Of Adds W
Macfarlane Park
Macfarlane Park Blocks 11 Thru
Michigan Heights
North Hyde Park
North Rosedale
Princess Park 1
Richardsons Village
Richardsons Village Subdivisi
Rio Vista
Rivercrest
Sailport Resort Condo On
West Naples
West Tampa
West Tampa Heights
Winton Park

- Frank Filippelli, Broker,CDPE,CRS,REALTOR ®
- Southern Realty Ent. Inc.
- Mobile: 407.448.1042
- frank4074481042@gmail.com



