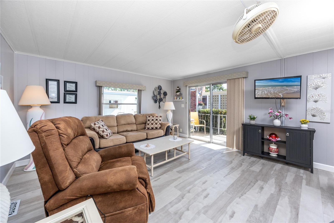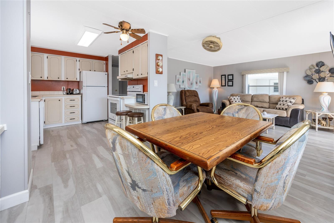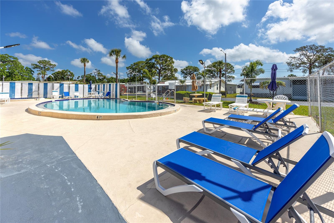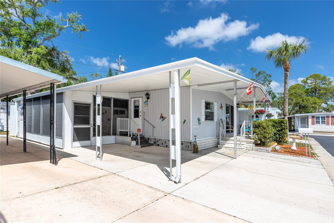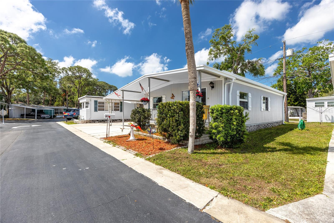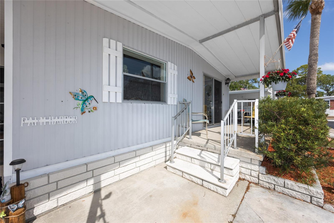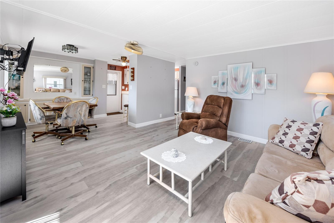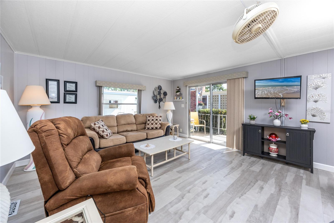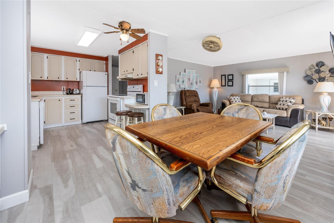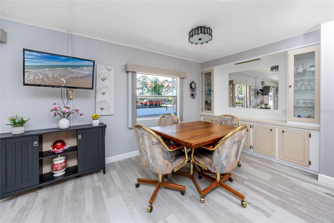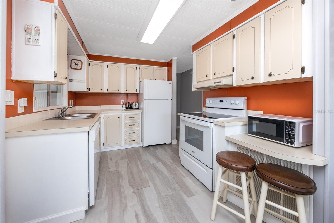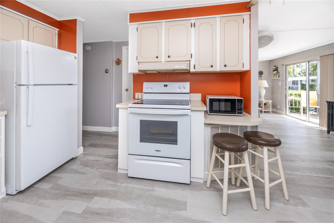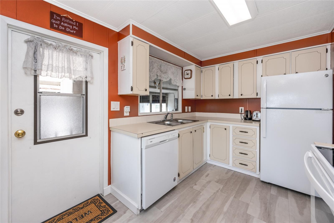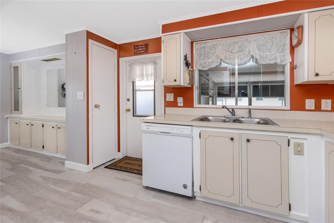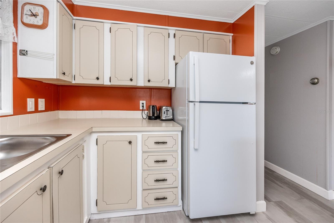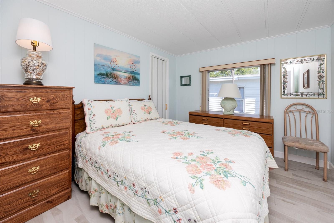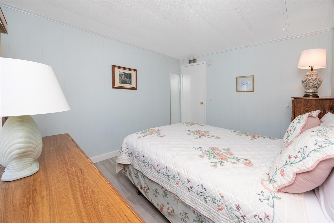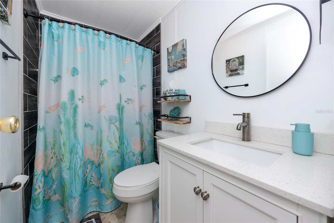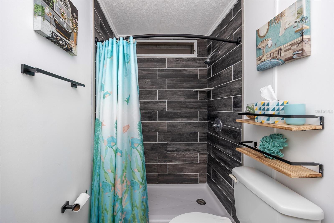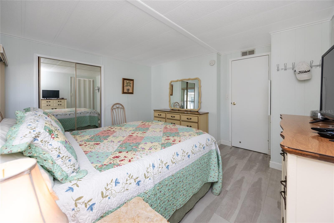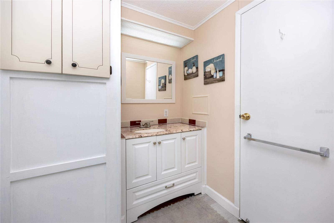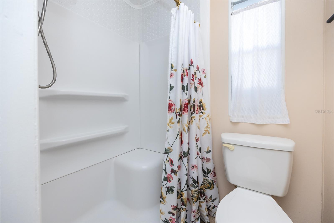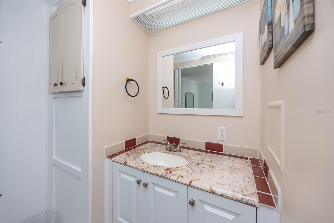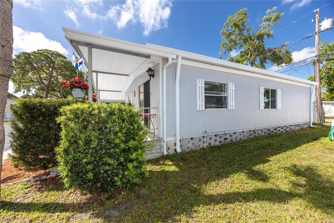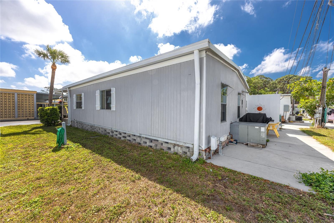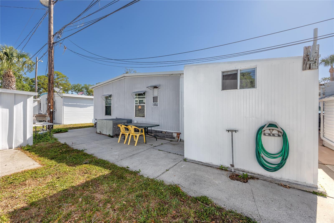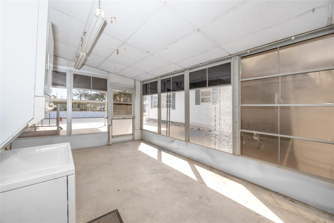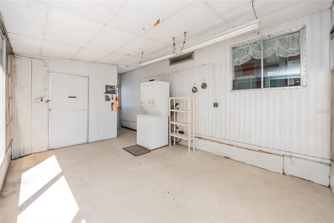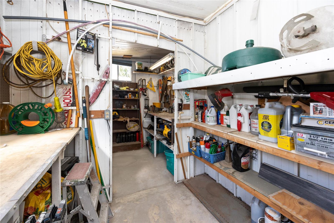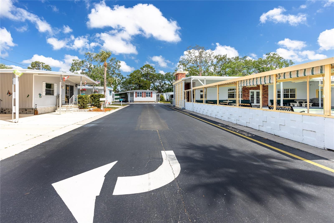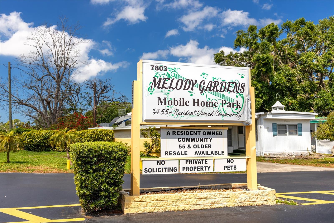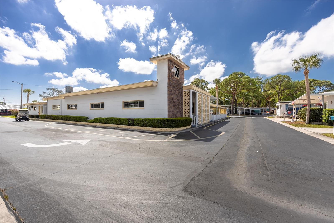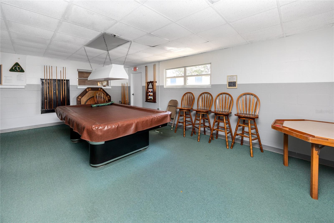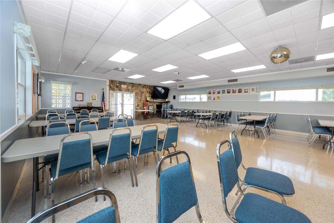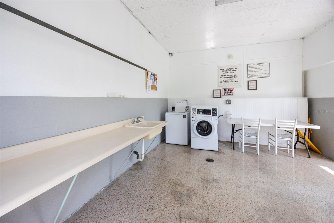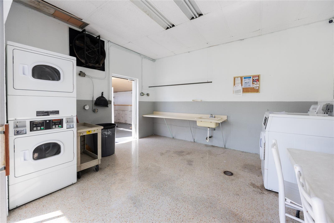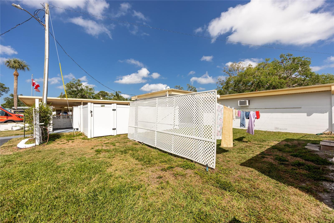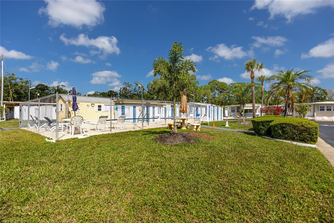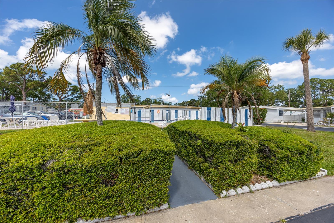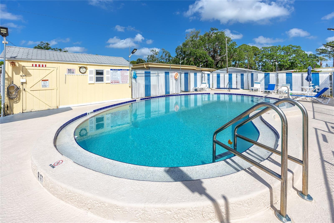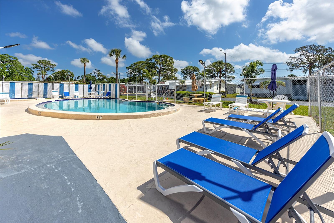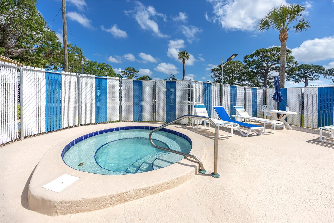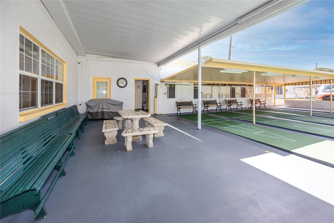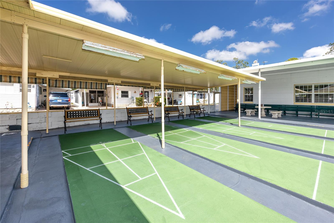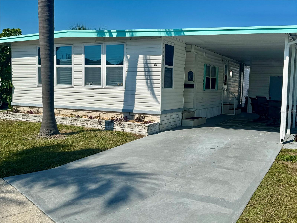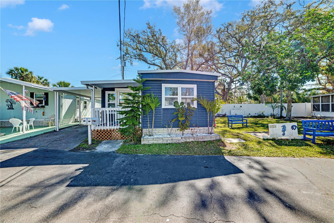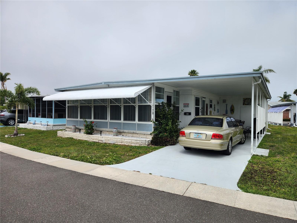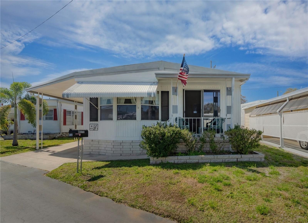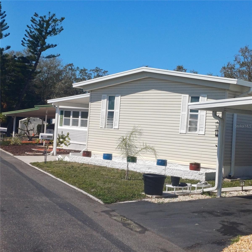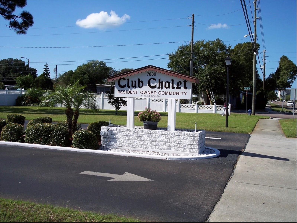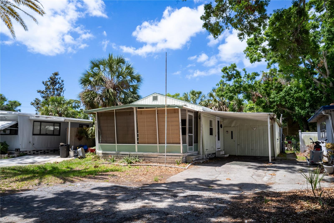7803 46th Avenue N 2, ST PETERSBURG, FL 33709
Property Photos
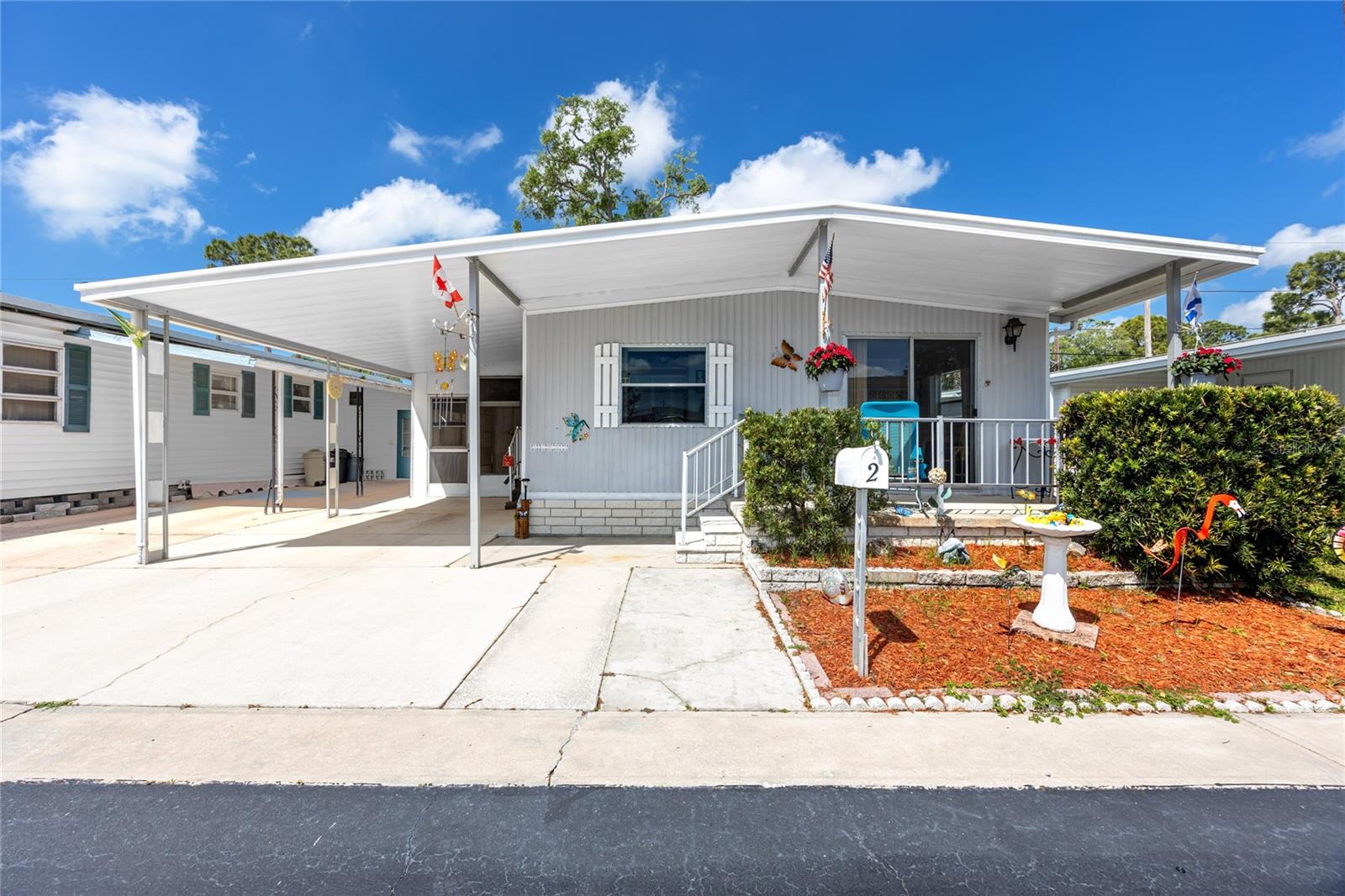
Would you like to sell your home before you purchase this one?
Priced at Only: $135,000
For more Information Call:
Address: 7803 46th Avenue N 2, ST PETERSBURG, FL 33709
Property Location and Similar Properties
Adult Community
- MLS#: TB8370647 ( Residential )
- Street Address: 7803 46th Avenue N 2
- Viewed: 13
- Price: $135,000
- Price sqft: $88
- Waterfront: No
- Year Built: 1981
- Bldg sqft: 1536
- Bedrooms: 2
- Total Baths: 2
- Full Baths: 2
- Garage / Parking Spaces: 1
- Days On Market: 16
- Additional Information
- Geolocation: 27.8155 / -82.7448
- County: PINELLAS
- City: ST PETERSBURG
- Zipcode: 33709
- Elementary School: Seventy
- Middle School: Azalea
- High School: Dixie Hollins
- Provided by: KELLER WILLIAMS GULF BEACHES
- Contact: Troy Walseth
- 727-367-3756

- DMCA Notice
-
DescriptionNestled in the best location in the small (137 homes) neighborly park, this home is across the street from the community center featuring access to a sparkling pool, hot tub, shuffleboard courts, live music, dances, and a full schedule of activities. With charming curb appeal, the beautifully landscaped front yard and covered porch create a warm welcome, inviting you to sit back and enjoy the peaceful surroundings. Step inside to a bright and airy space, where large windows fill every room with natural light. The updated plank flooring adds a modern touch, while the dining room features a spacious built in buffet, perfect for entertaining. The home has been thoughtfully updated, including a refreshed bathroom and a master suite with a separate toilet room for added convenience. Built in storage and nicely sized closets ensure plenty of space to stay organized, and the washer and dryer, tucked away in the screened room, make laundry day a breeze. Beyond the main living areas, this home offers even more versatility. The large screened room, currently used for storage, has the potential to become a cozy seating area, perfect for enjoying the fresh air. A dedicated workshop provides space for projects and hobbies, while the cemented backyard patio is ideal for relaxing or gathering with friends. With a prime location, inviting living spaces, and thoughtful updates, this home is ready for its next owner to move in and enjoy all it has to offer.
Payment Calculator
- Principal & Interest -
- Property Tax $
- Home Insurance $
- HOA Fees $
- Monthly -
Features
Building and Construction
- Covered Spaces: 0.00
- Exterior Features: Private Mailbox, Rain Gutters, Sliding Doors, Storage
- Flooring: Laminate
- Living Area: 864.00
- Other Structures: Storage, Workshop
- Roof: Membrane, Metal
Land Information
- Lot Features: City Limits, In County, Landscaped, Near Public Transit
School Information
- High School: Dixie Hollins High-PN
- Middle School: Azalea Middle-PN
- School Elementary: Seventy-Fourth St. Elem-PN
Garage and Parking
- Garage Spaces: 0.00
- Open Parking Spaces: 0.00
- Parking Features: Driveway, Ground Level
Eco-Communities
- Pool Features: Gunite, In Ground, Lighting, Outside Bath Access
- Water Source: Public
Utilities
- Carport Spaces: 1.00
- Cooling: Central Air
- Heating: Central, Electric
- Pets Allowed: No
- Sewer: Public Sewer
- Utilities: BB/HS Internet Available, Cable Available, Electricity Available, Public, Sewer Connected, Water Connected
Amenities
- Association Amenities: Shuffleboard Court, Spa/Hot Tub
Finance and Tax Information
- Home Owners Association Fee Includes: Pool, Maintenance Grounds, Management, Private Road, Recreational Facilities, Sewer, Trash, Water
- Home Owners Association Fee: 180.00
- Insurance Expense: 0.00
- Net Operating Income: 0.00
- Other Expense: 0.00
- Tax Year: 2024
Other Features
- Appliances: Dishwasher, Dryer, Electric Water Heater, Range, Range Hood, Refrigerator, Washer
- Association Name: Melody Gardens Home Park Management
- Association Phone: :727-544-0714
- Country: US
- Interior Features: Built-in Features, Living Room/Dining Room Combo, Open Floorplan, Primary Bedroom Main Floor, Solid Surface Counters, Thermostat, Window Treatments
- Legal Description: MELODY GARDENS MOBILE HOME PARK (UNREC) LOT 2
- Levels: One
- Area Major: 33709 - St Pete/Kenneth City
- Occupant Type: Owner
- Parcel Number: 06-31-16-57130-000-0020
- Possession: Close Of Escrow
- Views: 13
- Zoning Code: R-6
Similar Properties
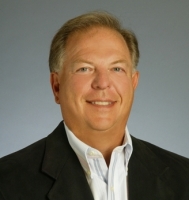
- Frank Filippelli, Broker,CDPE,CRS,REALTOR ®
- Southern Realty Ent. Inc.
- Mobile: 407.448.1042
- frank4074481042@gmail.com



