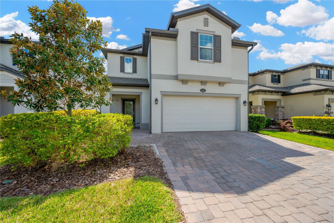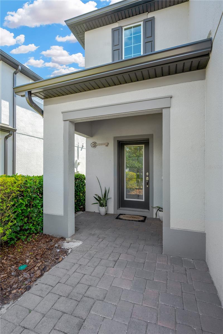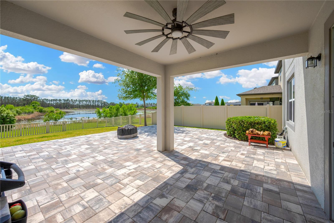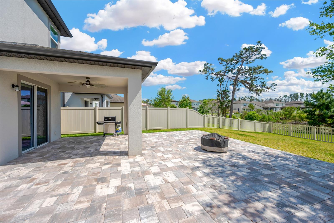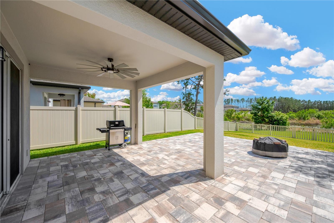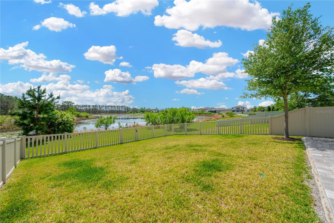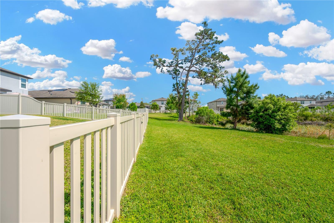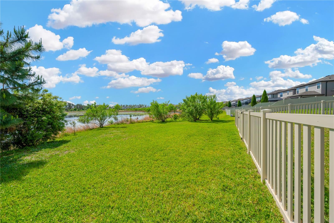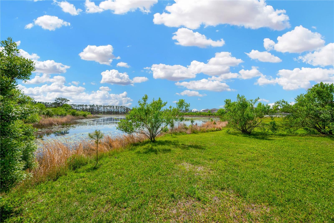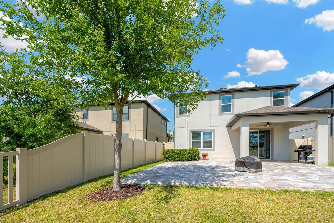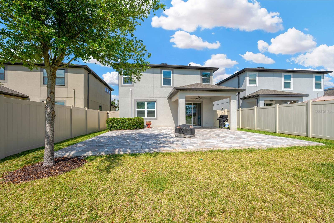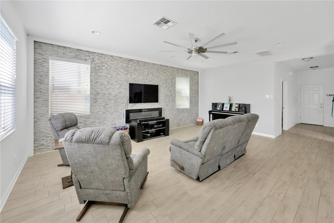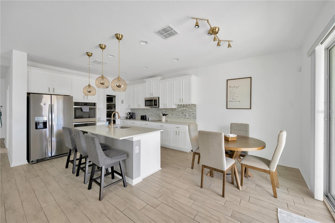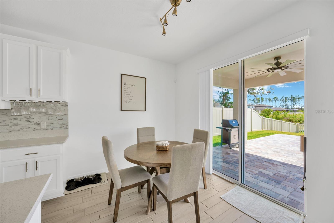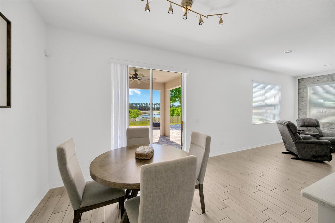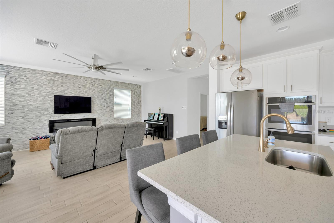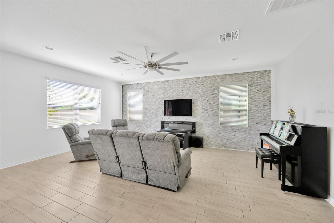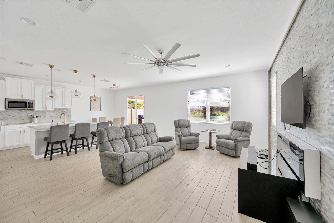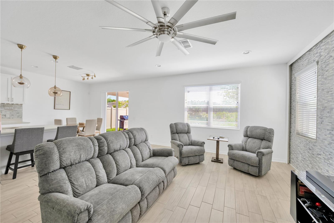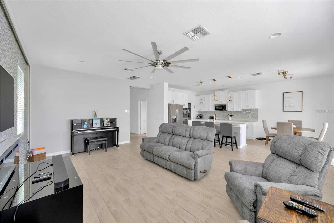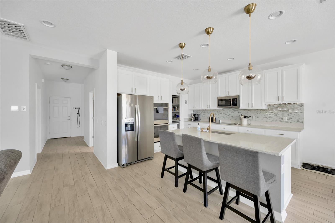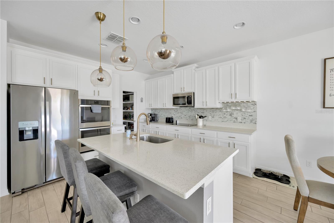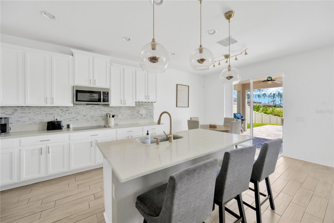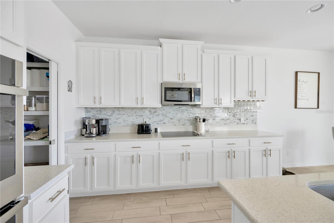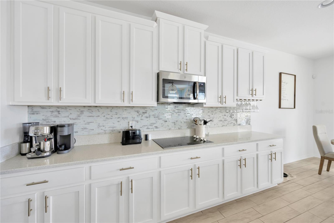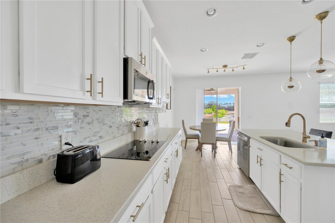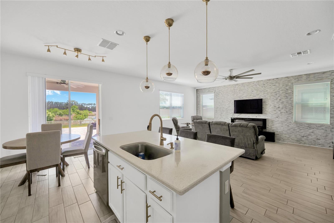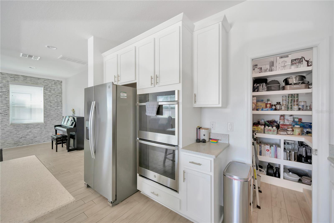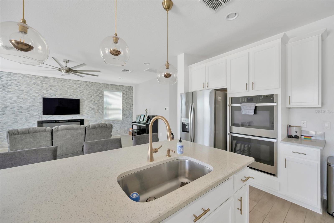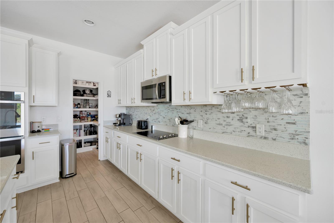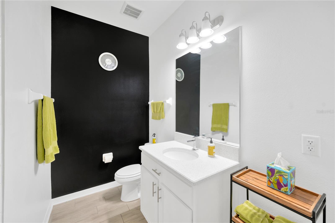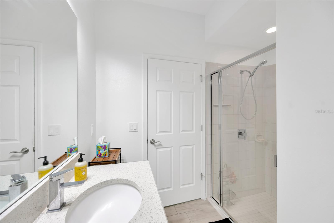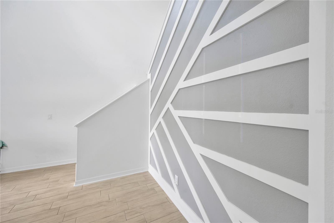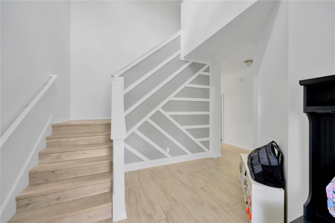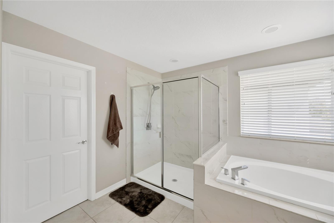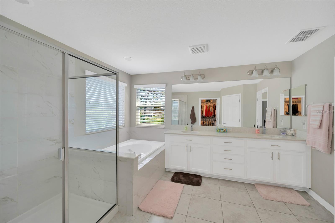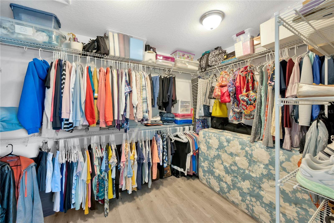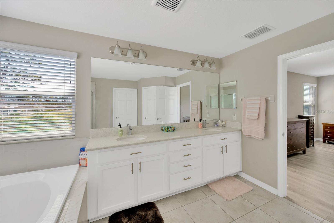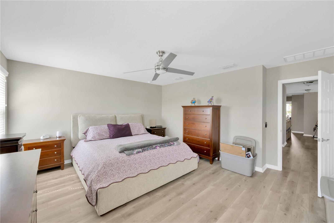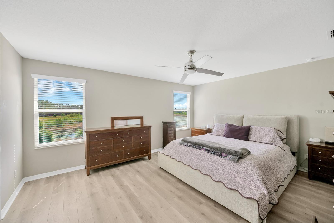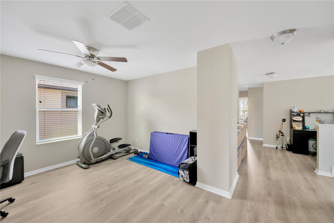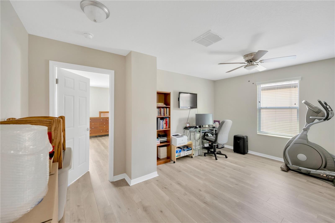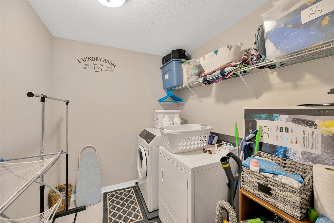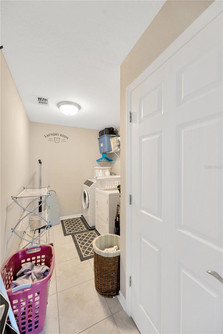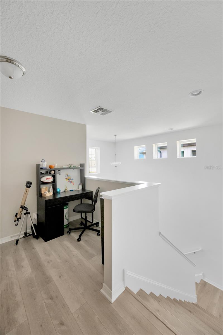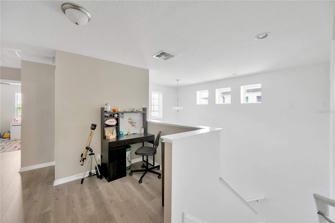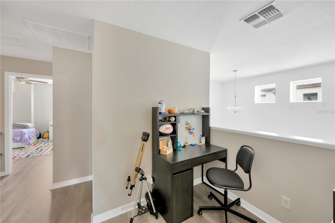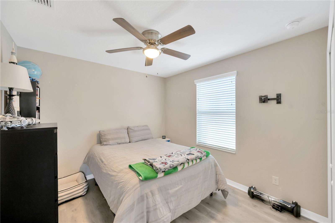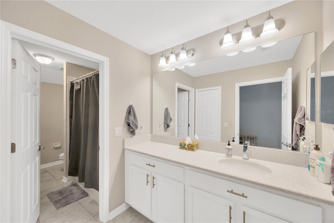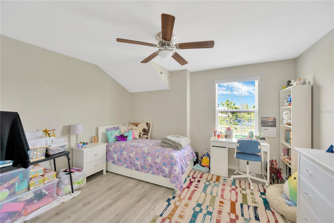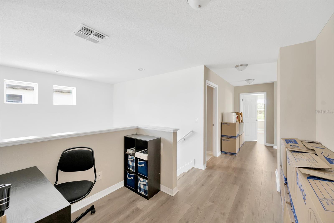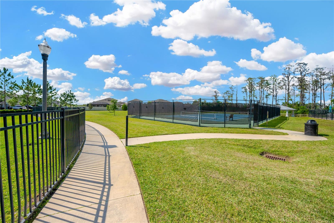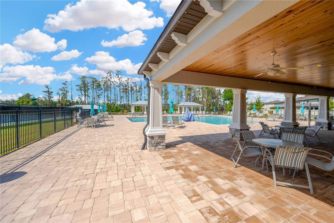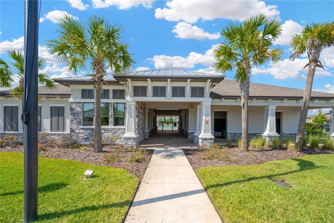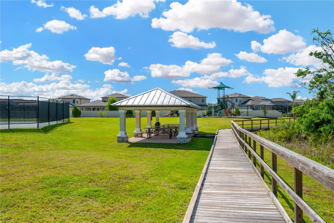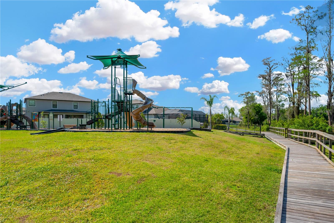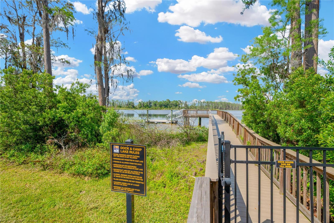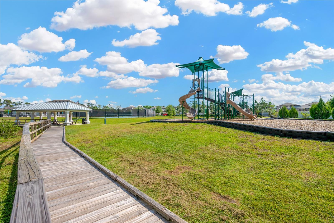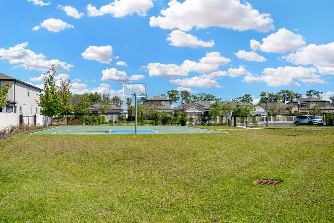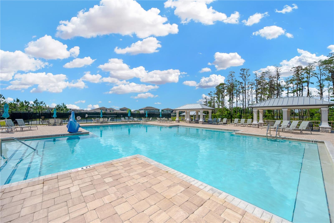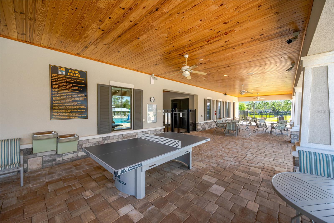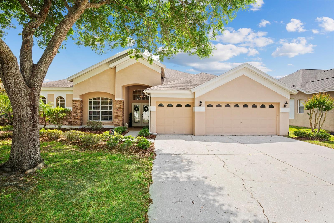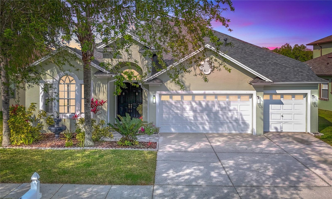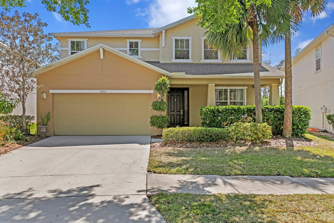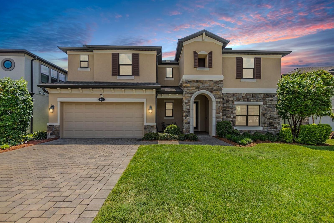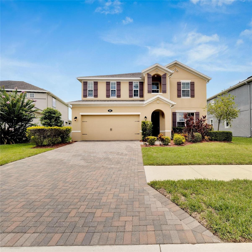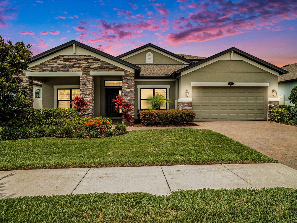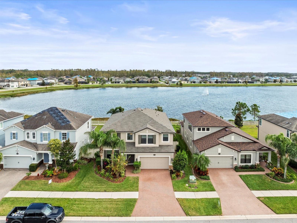19592 Breynia Drive, LUTZ, FL 33558
Property Photos
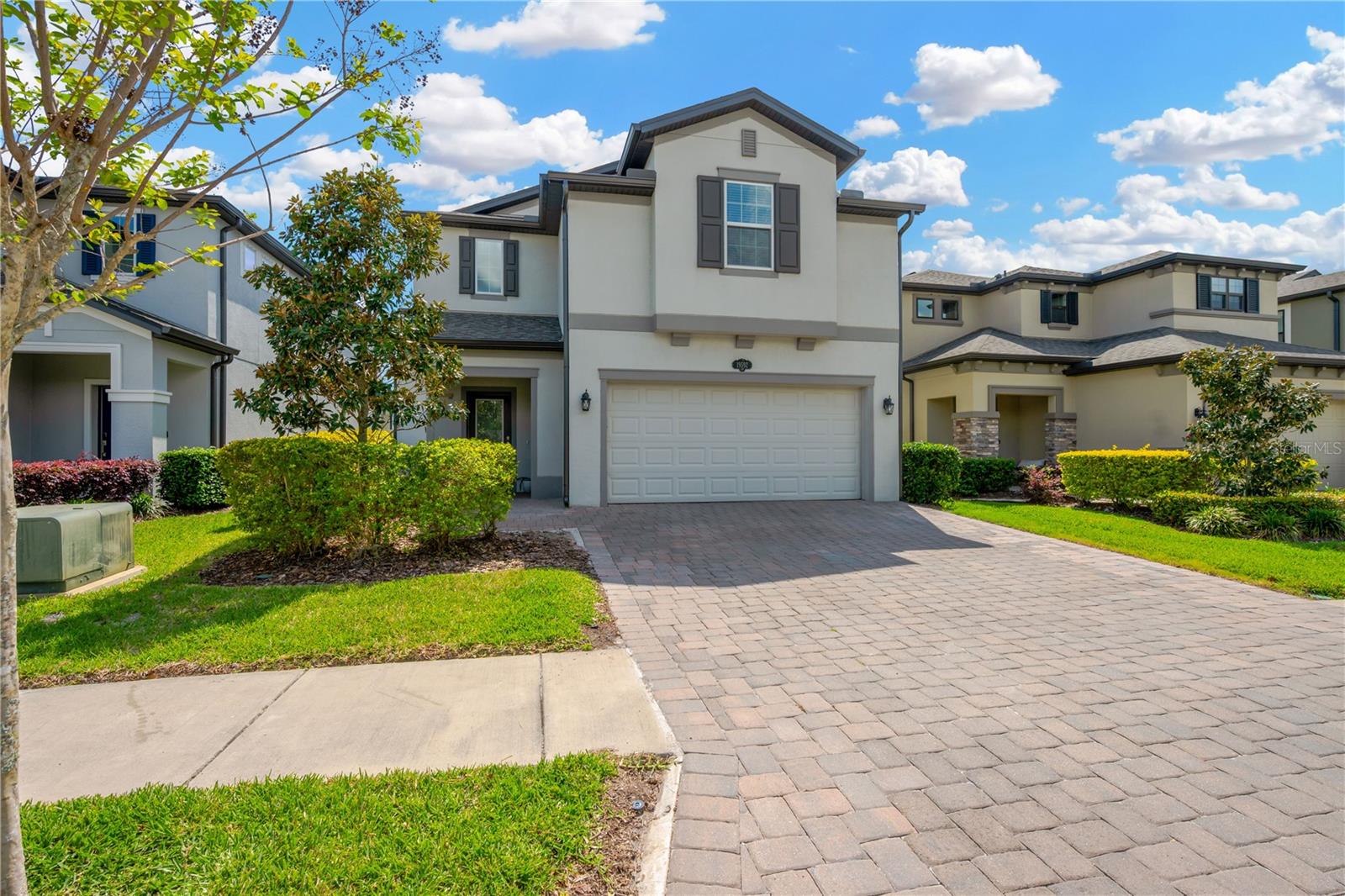
Would you like to sell your home before you purchase this one?
Priced at Only: $669,000
For more Information Call:
Address: 19592 Breynia Drive, LUTZ, FL 33558
Property Location and Similar Properties
- MLS#: TB8369606 ( Residential )
- Street Address: 19592 Breynia Drive
- Viewed: 7
- Price: $669,000
- Price sqft: $205
- Waterfront: No
- Year Built: 2019
- Bldg sqft: 3263
- Bedrooms: 4
- Total Baths: 3
- Full Baths: 3
- Garage / Parking Spaces: 2
- Days On Market: 21
- Additional Information
- Geolocation: 28.181 / -82.4926
- County: HILLSBOROUGH
- City: LUTZ
- Zipcode: 33558
- Subdivision: Morsani Ph 2
- Elementary School: Lake Myrtle
- Middle School: Charles S. Rushe
- High School: Sunlake
- Provided by: EXP REALTY LLC
- Contact: Clive Saunders
- 888-883-8509

- DMCA Notice
-
DescriptionIf location, location, location and top schools are important to you, then step into this stunning Long Lake Ranch home, built in 2019 and meticulously maintained. As you enter, a custom woodwork wall sets the tone, welcoming you into an inviting space. The open concept family room features luxury tile flooring throughout the entire home (NO CARPETING) and a striking stone feature wall housing a contemporary linear fireplace, perfect for cozy Florida winters or creating ambiance year round. The kitchen is sleek & modern, with spacious quartz countertops, eggshell cabinets, and a walk in pantry with built in shelving. Enjoy cooking with a built in double oven and cooktop, while the adjacent dining area offers serene lake viewsperfect for entertaining. The first floor also boasts a 4th bedroom with an adjacent full bath, ideal for your guests. Improvements added in the last year include: large paver patio in the backyard for entertaining and taking in the amazing water & conservation views. Fully fenced backyard. The front paver driveway was widened. New dishwasher, water softener and garage door keypad were also added. Upstairs, the primary bedroom suite is your private sanctuary with beautiful water views, a large master bath with dual sinks, a walk in shower, relaxing tub, and ample walk in closet space. The bonus room upstairs offers endless possibilitiesa man cave, TV viewing area, workspace, or a playroom. Two additional bedrooms share another full bath, all featuring stylish luxury vinyl plank flooring. Long Lake Ranch Reserve offers exceptional amenities, including a private lake with a kayak launch, community pool, clubhouse, tennis court, basketball court, and playground. Experience Florida living at its finest with easy access to the Veterans and Suncoast Expressway. Schedule your private showing today and envision yourself living in this perfect blend of elegance and comfort!
Payment Calculator
- Principal & Interest -
- Property Tax $
- Home Insurance $
- HOA Fees $
- Monthly -
Features
Building and Construction
- Builder Name: M/I Homes
- Covered Spaces: 0.00
- Exterior Features: Irrigation System, Lighting
- Fencing: Vinyl
- Flooring: Tile, Vinyl
- Living Area: 2615.00
- Roof: Shingle
Land Information
- Lot Features: Landscaped, Sidewalk
School Information
- High School: Sunlake High School-PO
- Middle School: Charles S. Rushe Middle-PO
- School Elementary: Lake Myrtle Elementary-PO
Garage and Parking
- Garage Spaces: 2.00
- Open Parking Spaces: 0.00
Eco-Communities
- Water Source: Public
Utilities
- Carport Spaces: 0.00
- Cooling: Central Air
- Heating: Central, Electric
- Pets Allowed: Yes
- Sewer: Public Sewer
- Utilities: Cable Available, Cable Connected, Electricity Available, Electricity Connected, Phone Available, Public, Sewer Available, Sewer Connected, Street Lights, Underground Utilities, Water Available, Water Connected
Finance and Tax Information
- Home Owners Association Fee: 130.00
- Insurance Expense: 0.00
- Net Operating Income: 0.00
- Other Expense: 0.00
- Tax Year: 2024
Other Features
- Appliances: Cooktop, Dishwasher, Disposal, Dryer, Electric Water Heater, Microwave, Refrigerator, Washer
- Association Name: Elizabeth Tostage
- Association Phone: 813-994-1001
- Country: US
- Interior Features: Ceiling Fans(s), Kitchen/Family Room Combo, Open Floorplan, Stone Counters
- Legal Description: MORSANI PHASE 2 PB 77 PG 096 BLOCK 5 LOT 37
- Levels: Two
- Area Major: 33558 - Lutz
- Occupant Type: Owner
- Parcel Number: 18-26-34-010.0-005.00-037.0
- Possession: Close Of Escrow
- View: Park/Greenbelt, Water
- Zoning Code: MPUD
Similar Properties
Nearby Subdivisions
Biarritz Village
Calusa Trace
Cambridge Cove
Chateaux Loire
Cheval
Cheval Biarritz Village
Cheval East
Cheval Polo Golf Cl Phas
Cheval West
Cheval West Village 8
Cheval West Village 9
Cheval West Villg 4 Ph 1
Cheval West Villg 4 Ph 2
Cheval Wimbledon Village
Cypress Ranch
Frenchs Platted Sub
Heritage Harbor Phase 2a And 3
Heritage Harbor Village 17
Holly Lake Estates
Lake Mary Lou North
Long Lake Ranch Village 1a
Long Lake Ranch Village 2 Pcls
Long Lake Ranch Village 2 Prcl
Long Lake Ranch Village 3 6 Pc
Long Lake Ranch Village 3 Pcls
Long Lake Ranch Village 4
Morsani Ph 1
Morsani Ph 2
Morsani Ph 3b
Morsani Phase 1
None
Not In Hernando
Not On List
Preservationpasco County
Reflections Ph 1
Reserve At Long Lake Ranch
Stonebrier Ph 1
Stonebrier Ph 2apartial Re
Stonebrier Ph 4c
Sunlake Park
Trautmans Pltd Sub
Triple Lakes Sub
Unplated
Unplatted
Van Dyke Estates
Villarosa H
Villarosa Ph 1a
Villarosa Ph 1b2
Villarosa Ph 1c
Villarosa Ph F
Wisper Run
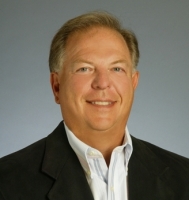
- Frank Filippelli, Broker,CDPE,CRS,REALTOR ®
- Southern Realty Ent. Inc.
- Mobile: 407.448.1042
- frank4074481042@gmail.com



