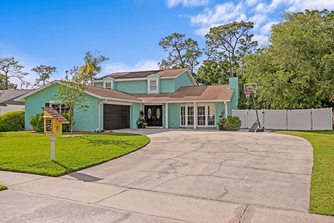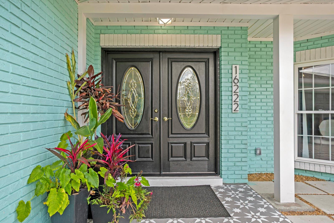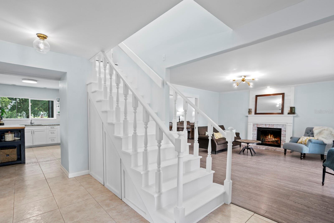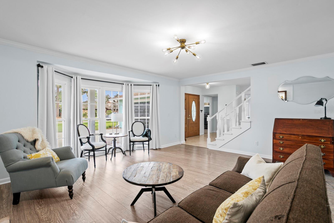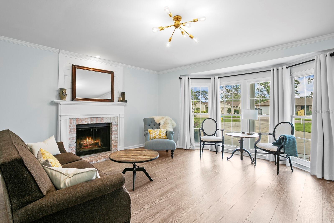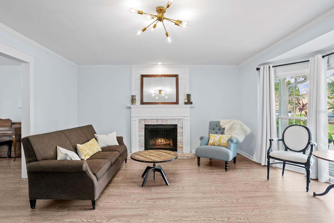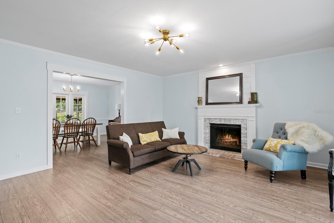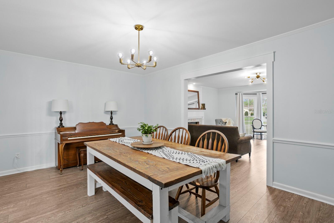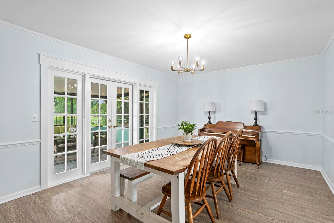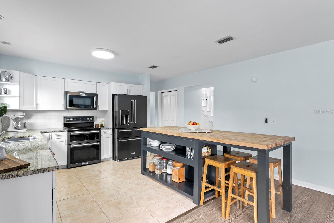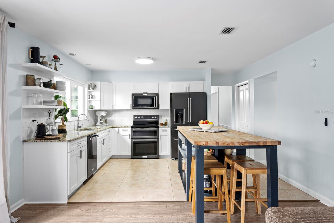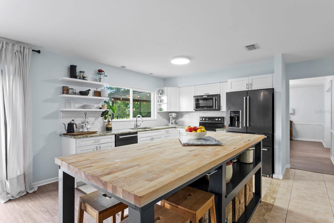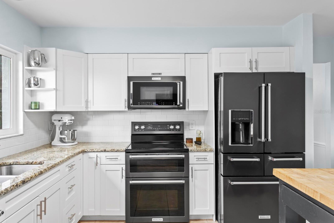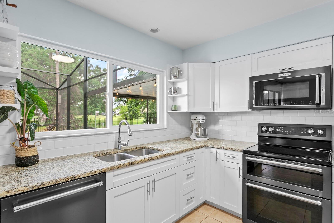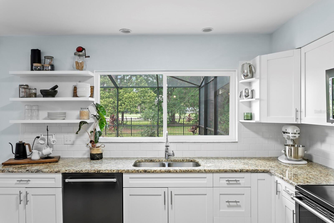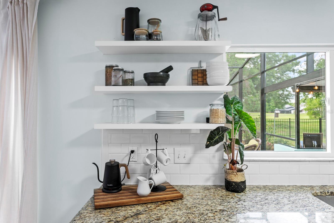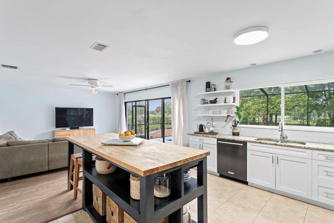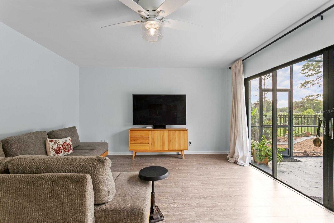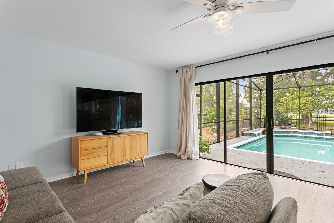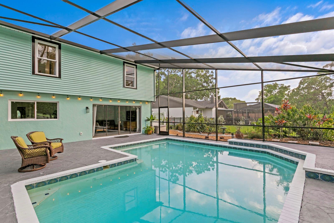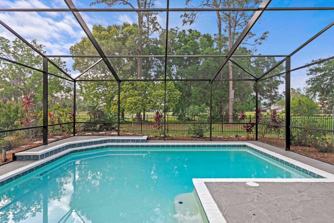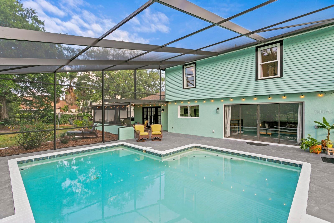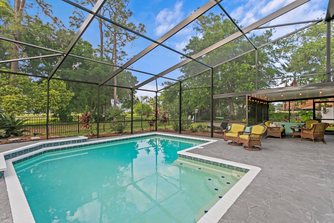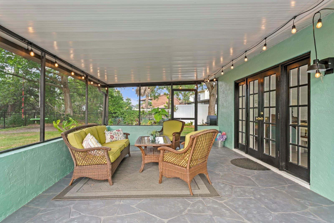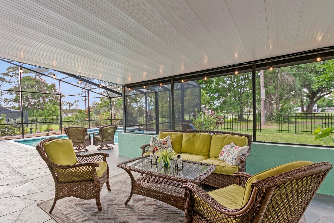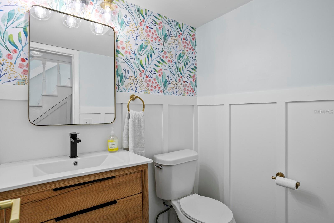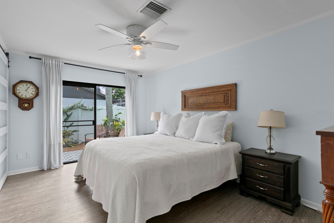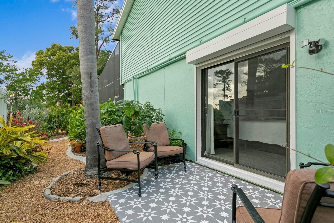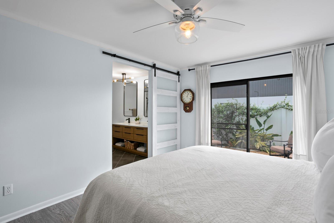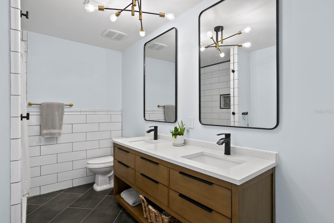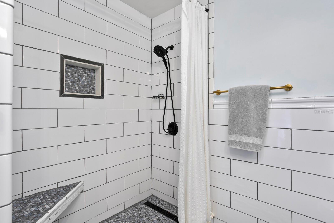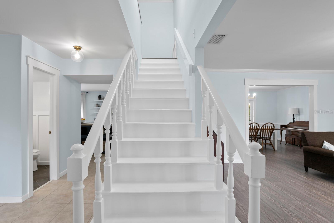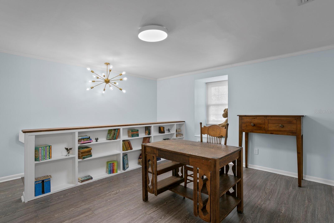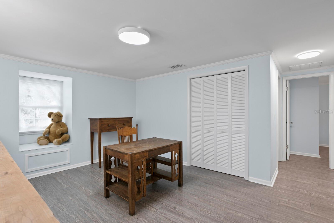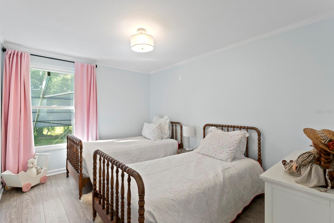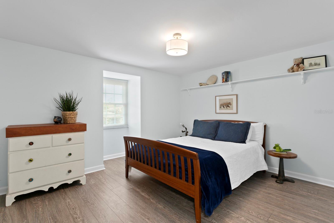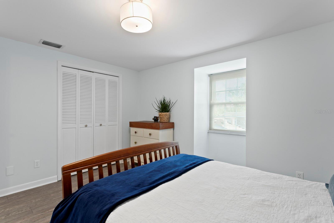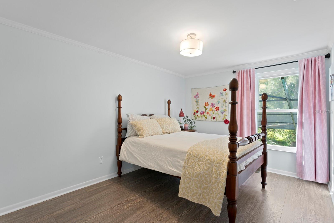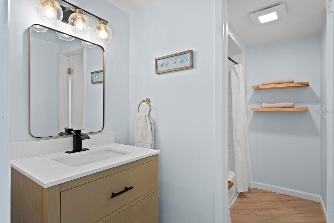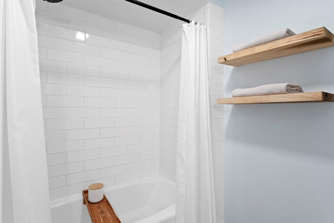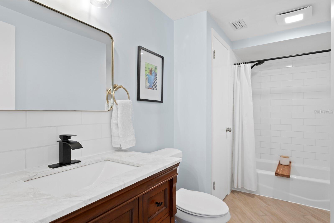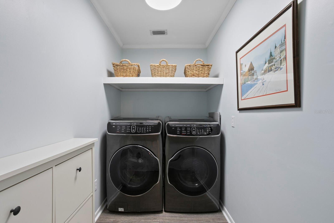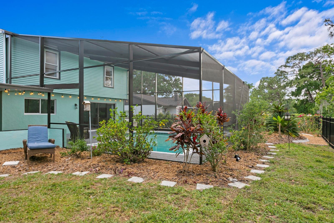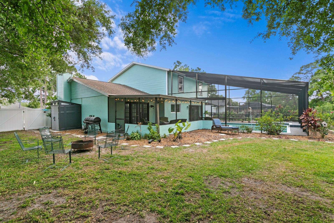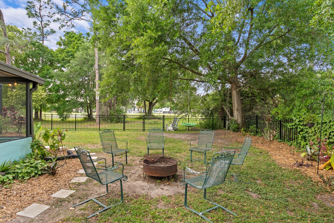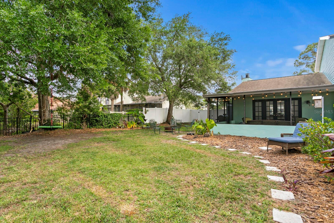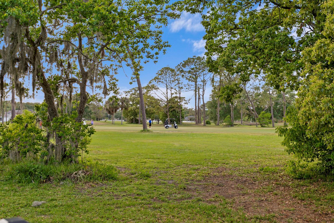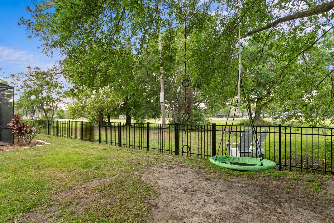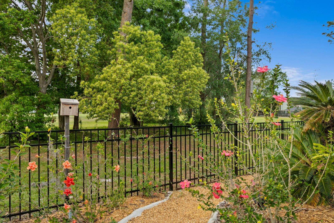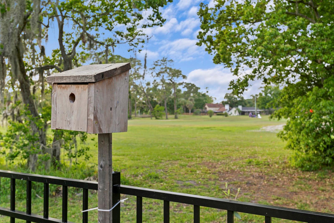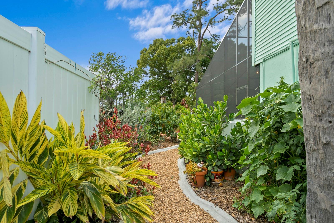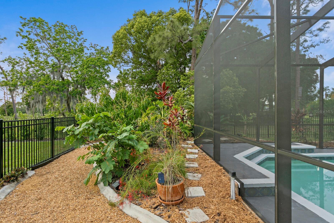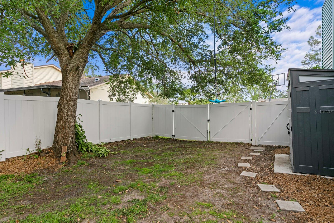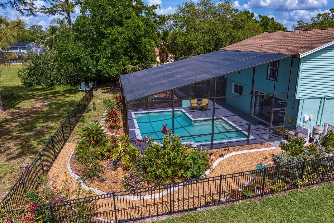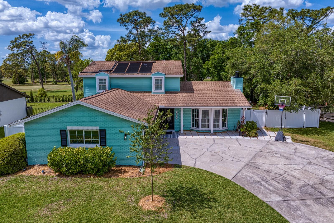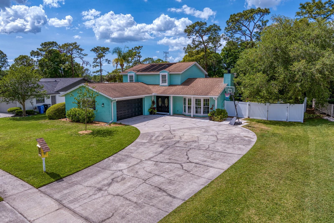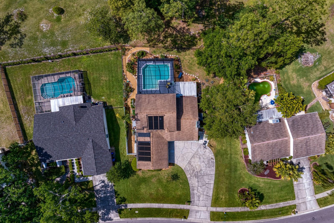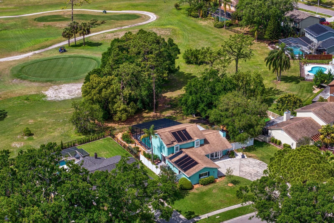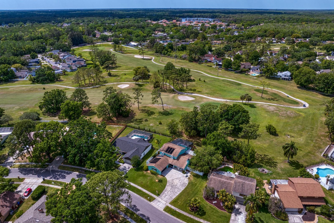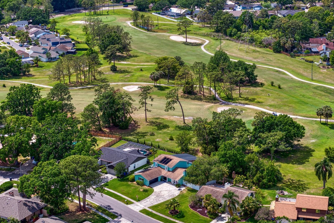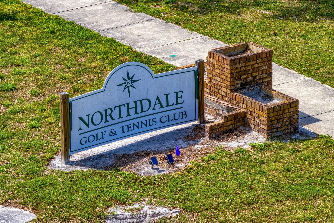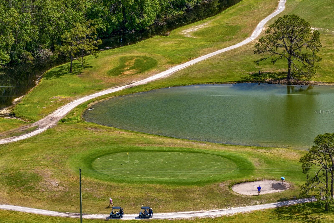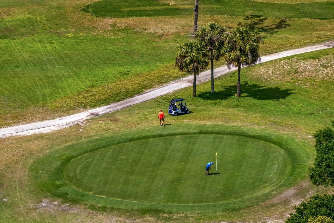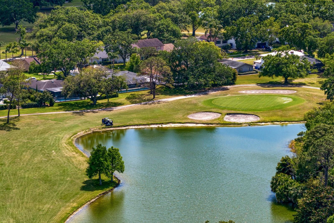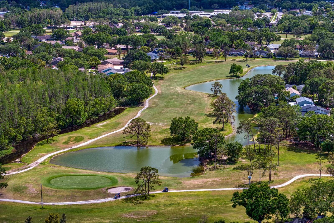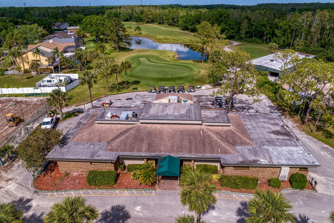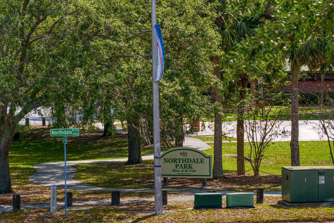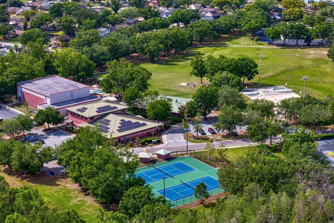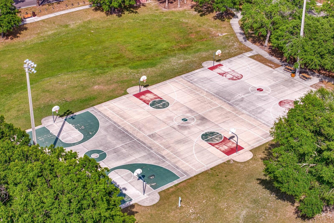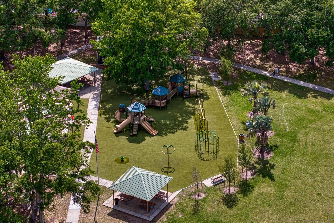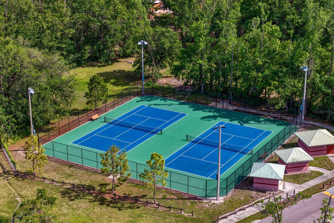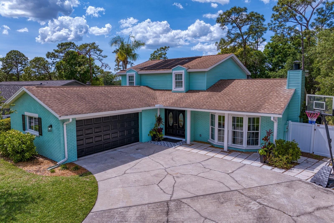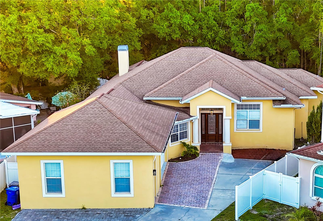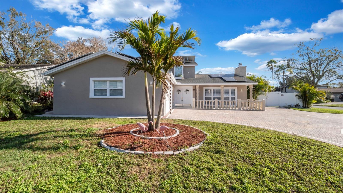16222 Course Drive, TAMPA, FL 33624
Property Photos
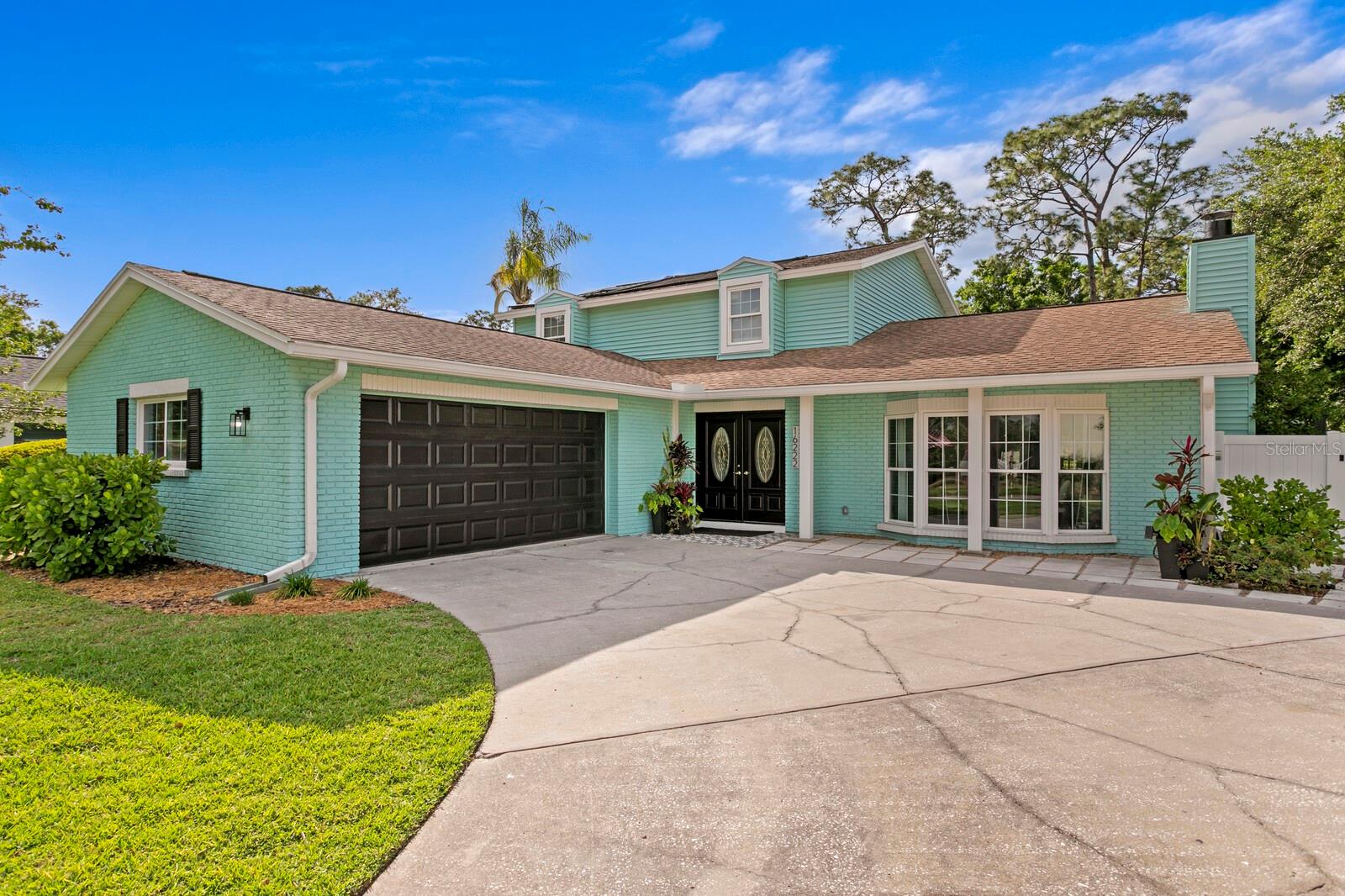
Would you like to sell your home before you purchase this one?
Priced at Only: $650,000
For more Information Call:
Address: 16222 Course Drive, TAMPA, FL 33624
Property Location and Similar Properties
- MLS#: TB8369093 ( Residential )
- Street Address: 16222 Course Drive
- Viewed: 35
- Price: $650,000
- Price sqft: $196
- Waterfront: No
- Year Built: 1980
- Bldg sqft: 3311
- Bedrooms: 4
- Total Baths: 4
- Full Baths: 2
- 1/2 Baths: 2
- Garage / Parking Spaces: 2
- Days On Market: 15
- Additional Information
- Geolocation: 28.1042 / -82.5261
- County: HILLSBOROUGH
- City: TAMPA
- Zipcode: 33624
- Subdivision: Northdale Golf Clb Sec D Un 2
- Elementary School: Claywell
- Middle School: Hill
- High School: Gaither
- Provided by: COLDWELL BANKER REALTY
- Contact: Jeff Berg
- 813-286-6563

- DMCA Notice
-
Description**Take a VIRTUAL VIDEO TOUR of this home now at www.16222WCourse.com** Looking for a beautifully updated, move in ready pool home on a golf course? Look no further because youll fall in love with this gorgeous Northdale home. Situated on an over quarter acre, non flood zone lot, this home features 4 bedrooms + bonus room, 3.5 baths, an oversized 2 car garage, huge private pool and over 2,500sqft of living space, all looking out to the 11th hole of the Northdale Golf Course. Upon arriving, youll find an oversized driveway with plenty of room for parking and a freshly painted exterior with updated landscaping and a new fence. Upon entering, the foyer opens to a formal living room with oversized bay windows and a wood burning fireplace. The living room opens to a large dining room that also includes French doors out to the screened lanai. Adjacent to the dining room is the gorgeous gourmet kitchen that includes premium Samsung stainless appliances including a double convection oven, French door refrigerator, granite counters, subway tile backsplash, soft close wood cabinets and a custom butcher block island. Just past the kitchen is the large family room with quadruple sliders leading out to the 1,200+sqft screen enclosed lanai and private, pool. The pool enclosure is brand new in April 2025 and the oversized saltwater pool is heated with solar thermal water heating for energy efficiency and has a new salt cell & DE filtration system. Back inside youll find a brand new half bath and the 1st floor primary suite. Enter through French doors and youll find a spacious primary suite with sliding doors to a side yard patio that makes for a perfect sitting area to enjoy the tropical landscaping. The primary bath is also brand new with a barn door, double quartz vanity, oversized shower and custom walk in closet. A convenient laundry room (washer & dryer included) leads to the side entry 2 car garage. This allergy friendly home includes tile and luxury vinyl plank flooring no carpeting anywhere. Head upstairs to the bonus room (possible 5th bedroom) and the remaining 3 large bedrooms. These 3 bedrooms share a unique, fully remodeled Jack n Jill bathroom setup with a shared tub/shower and 2 separate vanities for added flexibility. Back outside, youll find a fully fenced backyard with a double gated side yard, perfect for storing a boat or RV. The slotted aluminum fence provides for gorgeous views of the golf course beyond. Northdale is a well established community in Tampa that is close to plenty of shopping, dining and easy access to Dale Mabry and the Veterans Expressway. With an optional HOA and nearby Northdale Golf & Tennis Club, this beautiful home is just waiting for its new owners!
Payment Calculator
- Principal & Interest -
- Property Tax $
- Home Insurance $
- HOA Fees $
- Monthly -
Features
Building and Construction
- Covered Spaces: 0.00
- Exterior Features: French Doors, Irrigation System, Lighting, Private Mailbox, Rain Gutters, Sidewalk, Sliding Doors, Sprinkler Metered
- Fencing: Fenced, Other, Vinyl
- Flooring: Ceramic Tile, Tile, Vinyl, Wood
- Living Area: 2507.00
- Other Structures: Storage
- Roof: Shingle
Property Information
- Property Condition: Completed
Land Information
- Lot Features: In County, Landscaped, Level, Near Golf Course, On Golf Course, Oversized Lot, Sidewalk, Private
School Information
- High School: Gaither-HB
- Middle School: Hill-HB
- School Elementary: Claywell-HB
Garage and Parking
- Garage Spaces: 2.00
- Open Parking Spaces: 0.00
- Parking Features: Driveway, Garage Door Opener, Garage Faces Side, Oversized
Eco-Communities
- Pool Features: Gunite, Heated, In Ground, Lighting, Salt Water, Screen Enclosure, Solar Heat
- Water Source: Public
Utilities
- Carport Spaces: 0.00
- Cooling: Central Air
- Heating: Central, Electric
- Pets Allowed: Yes
- Sewer: Public Sewer
- Utilities: BB/HS Internet Available, Cable Available, Electricity Connected, Phone Available, Public, Sewer Connected, Street Lights, Underground Utilities, Water Connected
Amenities
- Association Amenities: Basketball Court, Golf Course, Park, Playground, Recreation Facilities, Tennis Court(s)
Finance and Tax Information
- Home Owners Association Fee: 50.00
- Insurance Expense: 0.00
- Net Operating Income: 0.00
- Other Expense: 0.00
- Tax Year: 2024
Other Features
- Appliances: Built-In Oven, Convection Oven, Cooktop, Dishwasher, Disposal, Dryer, Electric Water Heater, Microwave, Refrigerator, Washer
- Association Name: Northdale Civic Association / Destiny Bingham
- Country: US
- Furnished: Unfurnished
- Interior Features: Ceiling Fans(s), Crown Molding, Eat-in Kitchen, Kitchen/Family Room Combo, Living Room/Dining Room Combo, Open Floorplan, Primary Bedroom Main Floor, Solid Wood Cabinets, Stone Counters, Thermostat, Walk-In Closet(s), Window Treatments
- Legal Description: NORTHDALE GOLF CLUB SECTION D UNIT 2 LOT 17 BLOCK 9
- Levels: Two
- Area Major: 33624 - Tampa / Northdale
- Occupant Type: Owner
- Parcel Number: U-29-27-18-0P8-000009-00017.0
- Possession: Close Of Escrow
- Style: Contemporary, Florida, Traditional
- View: Golf Course, Trees/Woods
- Views: 35
- Zoning Code: PD
Similar Properties
Nearby Subdivisions
Andover Ph 2 Ph 3
Anthony Clarke Sub
Bellefield Village Amd
Carrollwood Crossing
Carrollwood Spgs
Carrollwood Sprgs Cluster Hms
Carrollwood Village Ph Twojava
Clubside Patio Homes Of Carrol
Country Club Village At Carrol
Country Place
Country Run
Cypress Estates Of Carrollwood
Cypress Meadows Sub
Fairway Village
Glen Ellen Village
Grove Point Village
Heatherwood Villg Un 1 Ph 1
Lowell Village
Martha Ann Trailer Village Un
Mill Pond Village
Northdale Golf Clb Sec D Un 1
Northdale Golf Clb Sec D Un 2
Northdale Sec A
Northdale Sec B
Northdale Sec E
Northdale Sec F
Northdale Sec G
Northdale Sec H
Northdale Sec J
Northdale Sec K
Northdale Sec R
Northdale Section G
Not In Hernando
Not On List
Rosemount Village
Stonegate
Stonehedge
Village Wood
Village Xiv Of Carrollwood Vil
Village Xx
Woodacre Estates Of Northdale

- Frank Filippelli, Broker,CDPE,CRS,REALTOR ®
- Southern Realty Ent. Inc.
- Mobile: 407.448.1042
- frank4074481042@gmail.com



