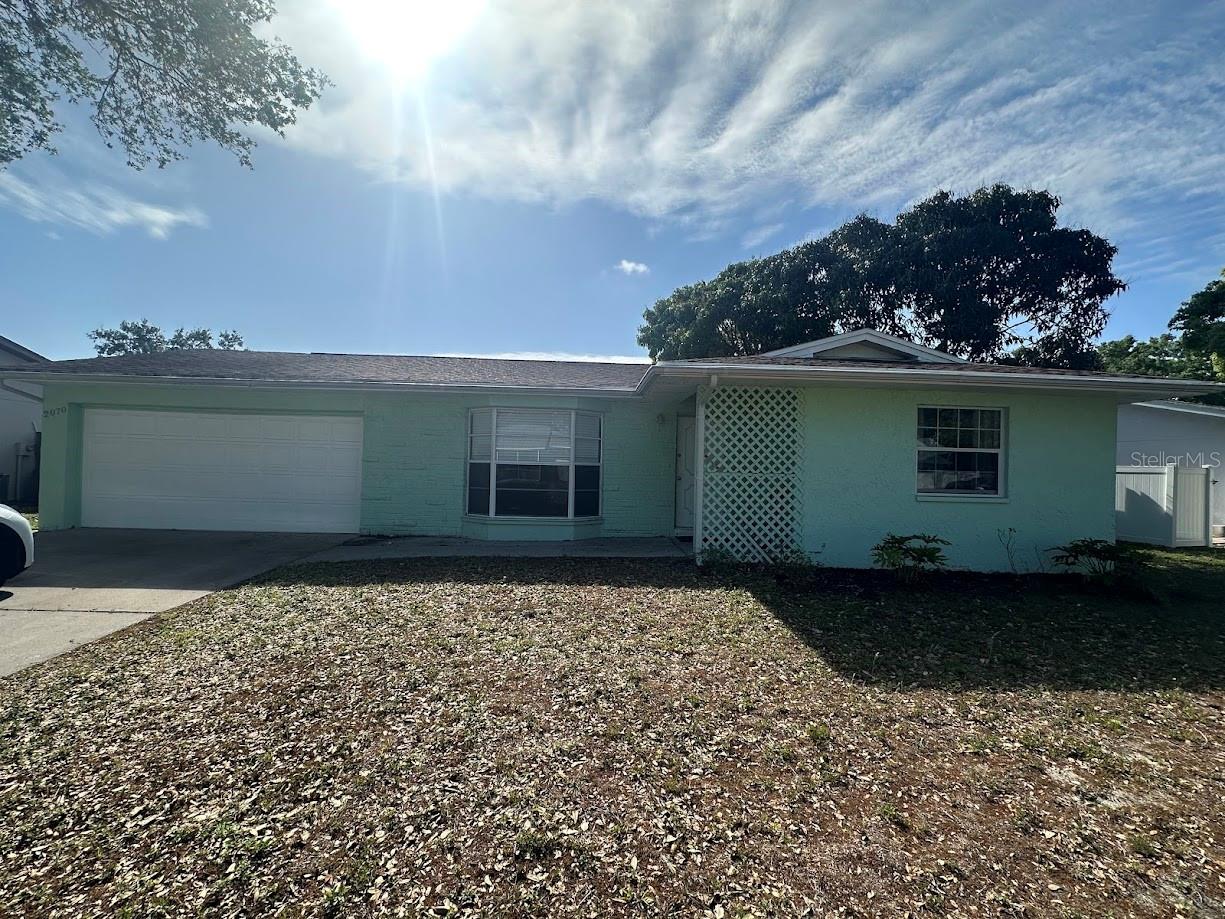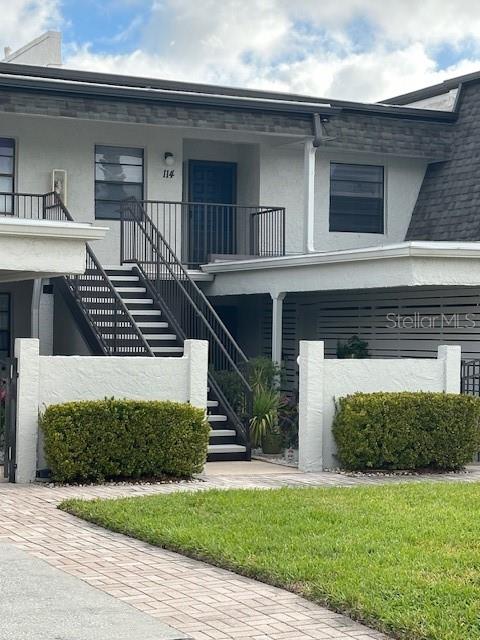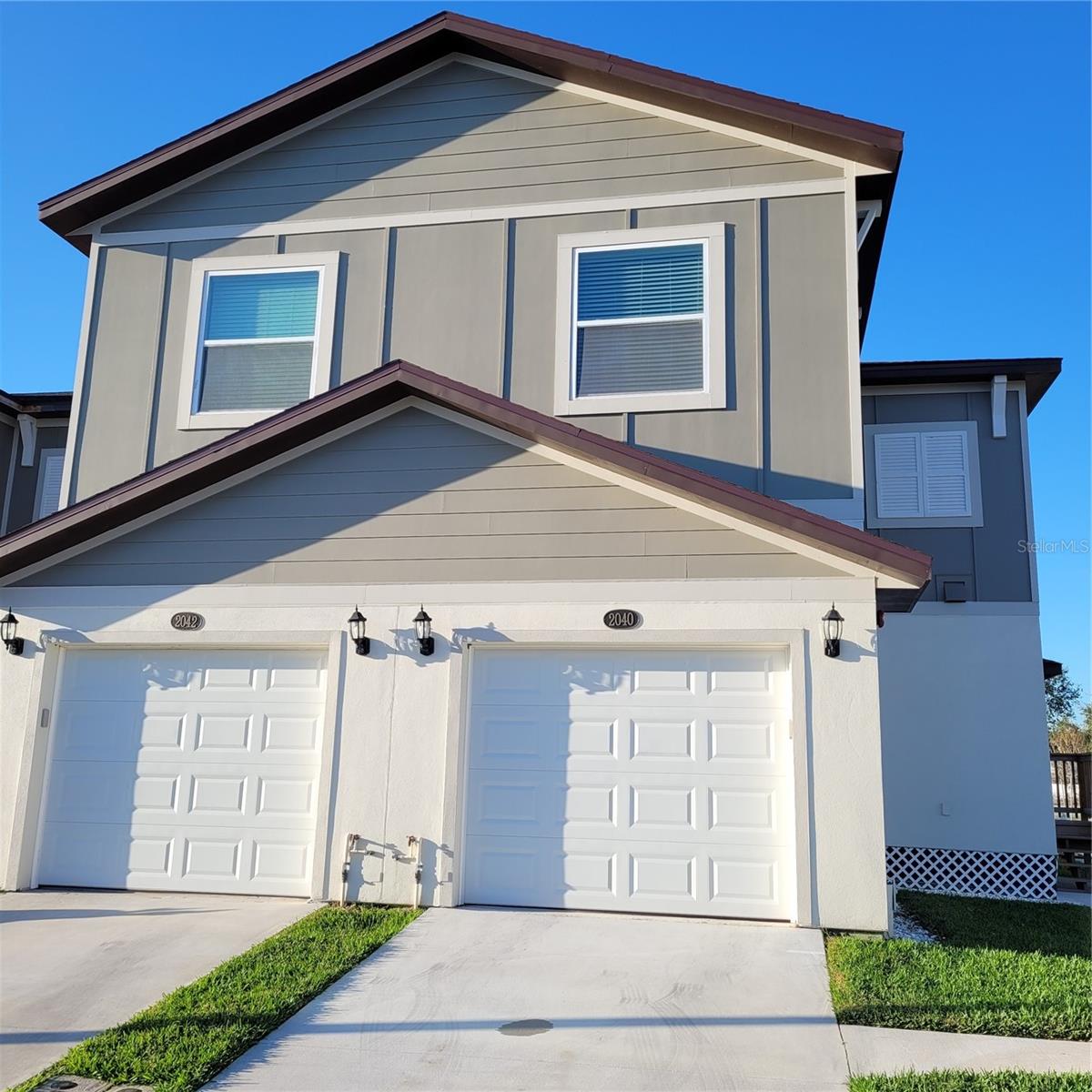2070 59th Street N, CLEARWATER, FL 33760
Property Photos

Would you like to sell your home before you purchase this one?
Priced at Only: $2,600
For more Information Call:
Address: 2070 59th Street N, CLEARWATER, FL 33760
Property Location and Similar Properties
- MLS#: TB8368299 ( Residential Lease )
- Street Address: 2070 59th Street N
- Viewed: 18
- Price: $2,600
- Price sqft: $1
- Waterfront: No
- Year Built: 1982
- Bldg sqft: 2752
- Bedrooms: 3
- Total Baths: 2
- Full Baths: 2
- Garage / Parking Spaces: 2
- Days On Market: 23
- Additional Information
- Geolocation: 27.9214 / -82.7163
- County: PINELLAS
- City: CLEARWATER
- Zipcode: 33760
- Subdivision: Greenbrook Estates
- Provided by: ONE PERCENT FLORIDA REALTY
- Contact: Wilmer Eichler, Jr.
- 833-633-2368

- DMCA Notice
-
DescriptionAre you looking for an affordable & spacious place to call home? Then you need to check out this 3 bedroom 2 bath 2 car oversized garage home. Your new home features a large covered screened back porch, a fenced in backyard, a mango tree, and a driveway that fits 4 cars. The open floorplan of the interior features a living room, family room, open kitchen, and dining area. All three bedrooms are large enough for a king bed plus other furniture. This home is perfect for a family, multi generational living, someone who wants lots of space, works at home, or enjoys entertaining. What more can you ask for at this affordable price? Oversized garage & driveway, extra large covered screened back porch, separate spacious living room and family room, a kitchen with a lot of counter space, roomy bedrooms, and bathrooms. Did I mention how pet friendly this home is? There is ceramic tile throughout the home, so there is NO carpeting to worry about. Set an appointment soon, before you lose your change to live here.
Payment Calculator
- Principal & Interest -
- Property Tax $
- Home Insurance $
- HOA Fees $
- Monthly -
Features
Building and Construction
- Covered Spaces: 0.00
- Fencing: Fenced
- Flooring: Ceramic Tile, Tile
- Living Area: 1541.00
Property Information
- Property Condition: Completed
Garage and Parking
- Garage Spaces: 2.00
- Open Parking Spaces: 0.00
- Parking Features: Driveway, Garage Door Opener, Oversized
Eco-Communities
- Water Source: Public
Utilities
- Carport Spaces: 0.00
- Cooling: Central Air
- Heating: Central
- Pets Allowed: Cats OK, Dogs OK, Number Limit, Pet Deposit
- Sewer: Public Sewer
- Utilities: Cable Available, Electricity Connected, Phone Available, Sewer Connected, Street Lights, Water Connected
Finance and Tax Information
- Home Owners Association Fee: 0.00
- Insurance Expense: 0.00
- Net Operating Income: 0.00
- Other Expense: 0.00
Other Features
- Appliances: Dishwasher, Disposal, Dryer, Range, Range Hood, Refrigerator, Washer
- Association Name: None
- Country: US
- Furnished: Negotiable
- Interior Features: Ceiling Fans(s), Crown Molding, Eat-in Kitchen, Open Floorplan, Primary Bedroom Main Floor, Thermostat
- Levels: One
- Area Major: 33760 - Clearwater
- Occupant Type: Vacant
- Parcel Number: 32-29-16-33188-003-0020
- Possession: Rental Agreement
- Views: 18
Owner Information
- Owner Pays: Management, Taxes
Similar Properties

- Frank Filippelli, Broker,CDPE,CRS,REALTOR ®
- Southern Realty Ent. Inc.
- Mobile: 407.448.1042
- frank4074481042@gmail.com




