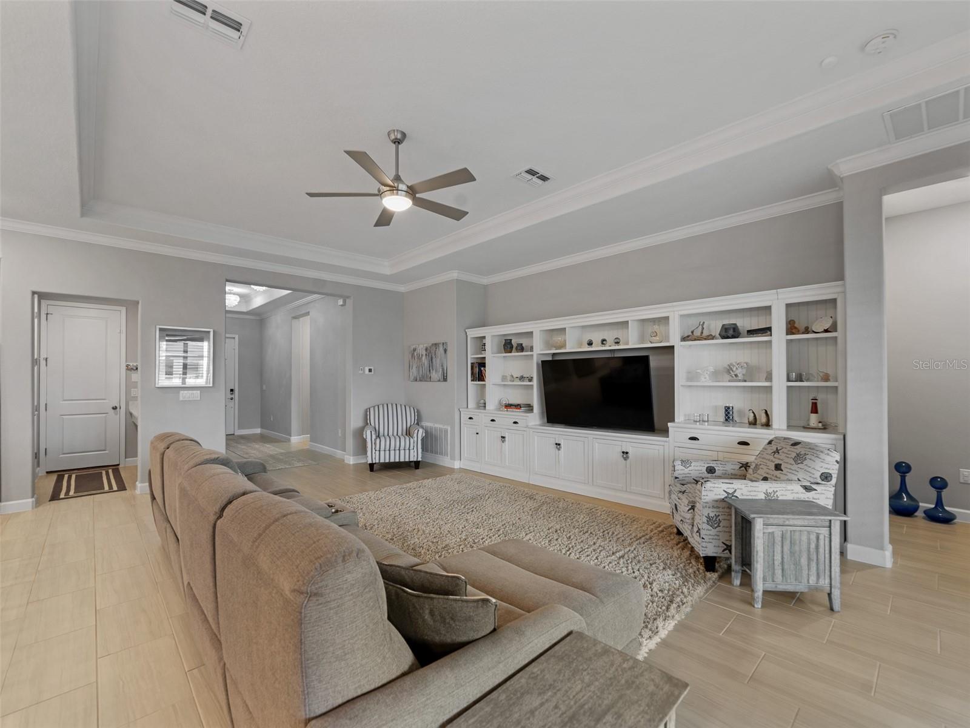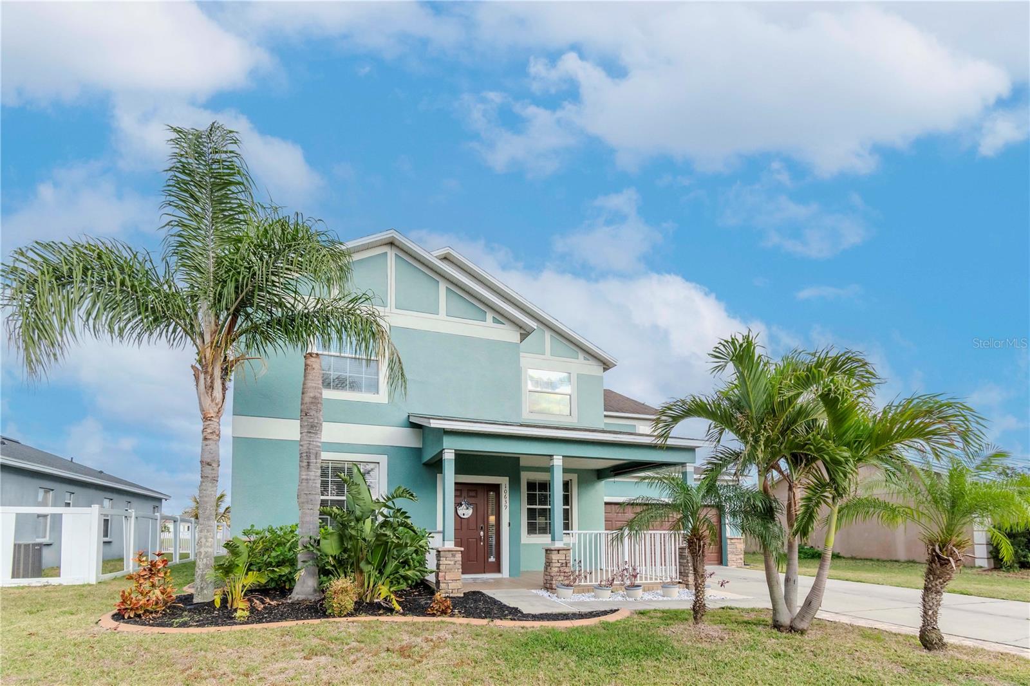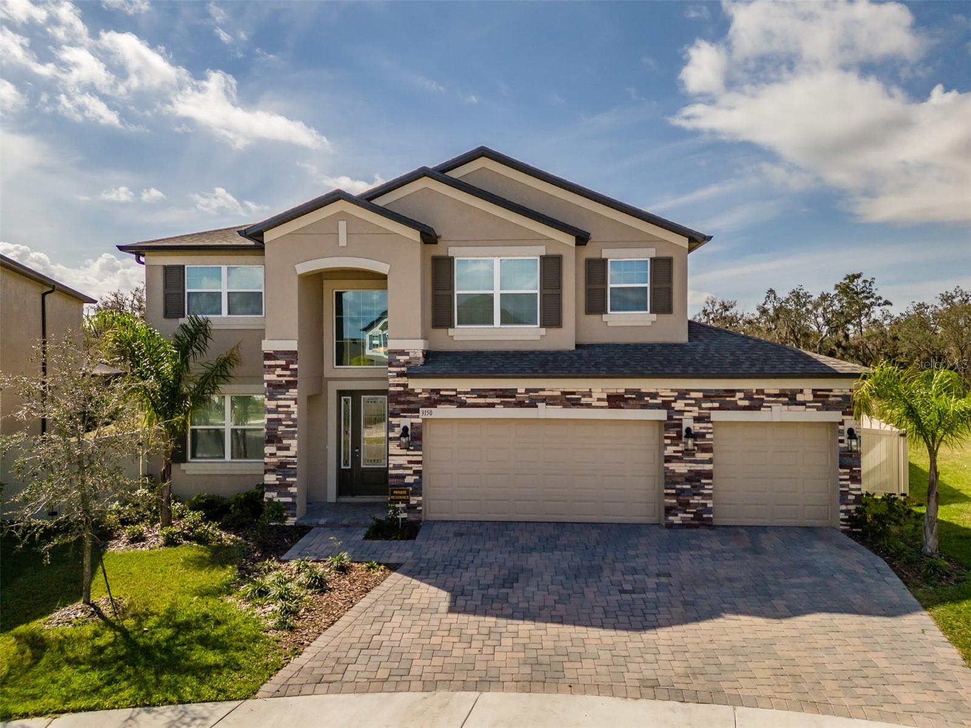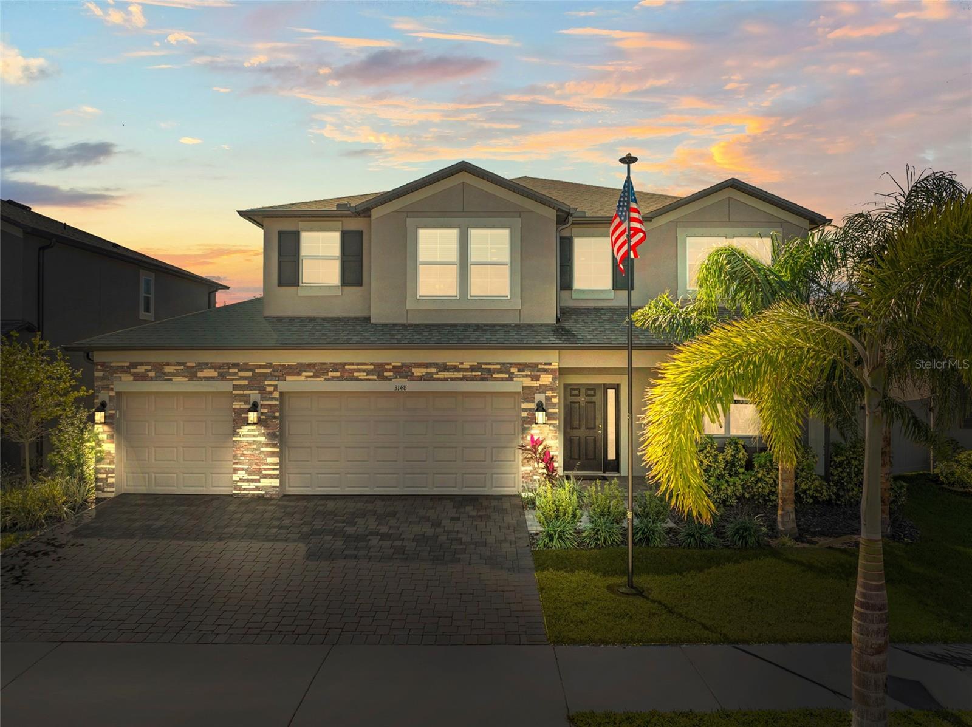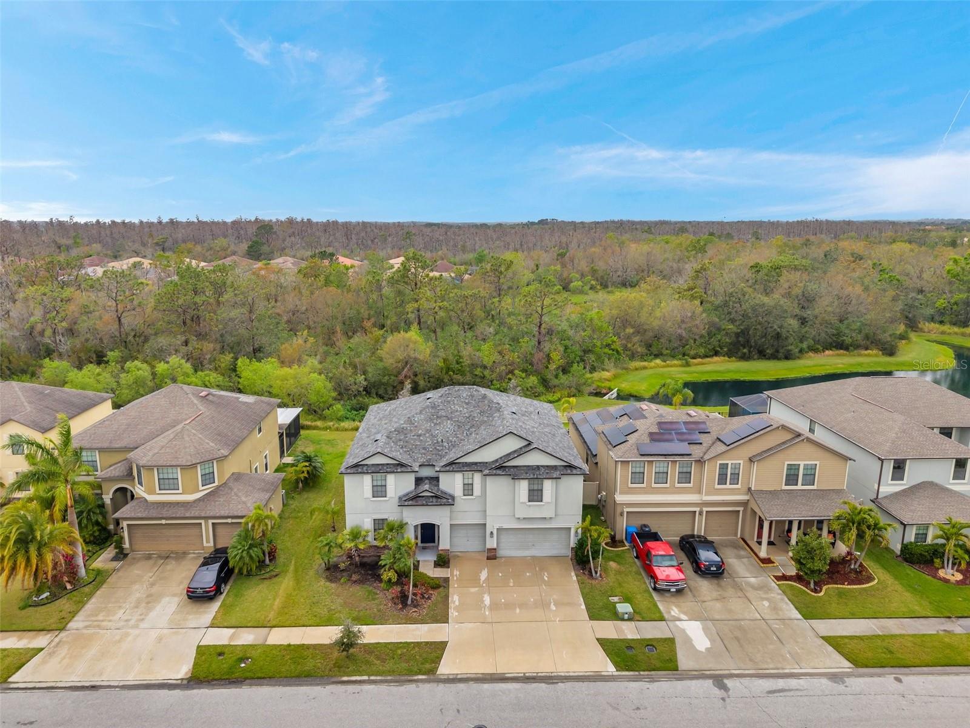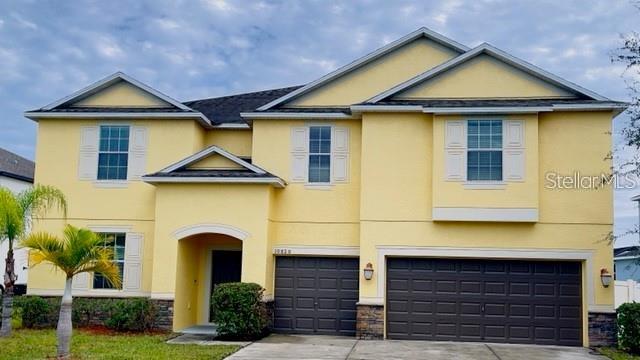5313 Windy Grove Drive, WIMAUMA, FL 33598
Property Photos
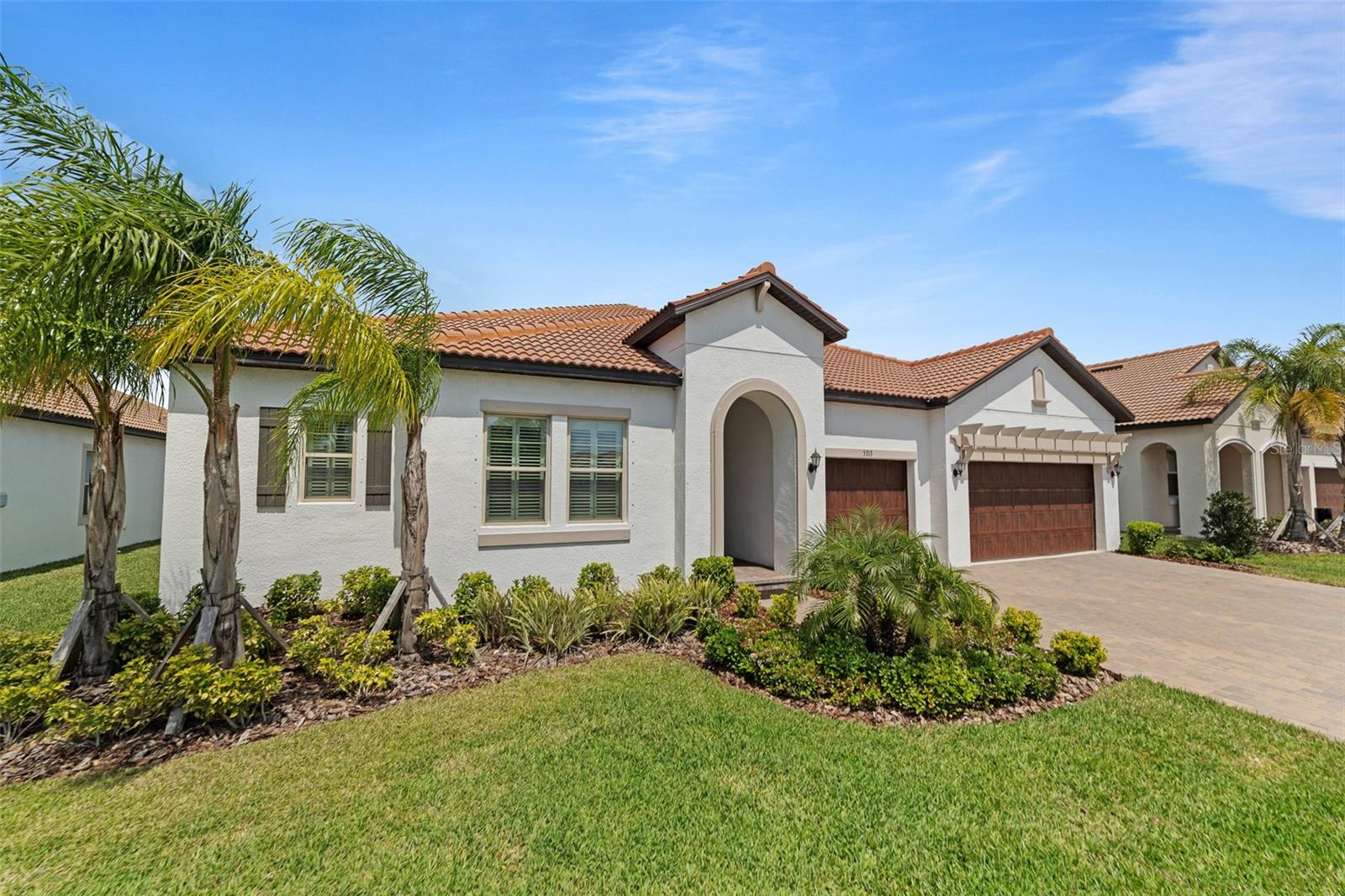
Would you like to sell your home before you purchase this one?
Priced at Only: $575,000
For more Information Call:
Address: 5313 Windy Grove Drive, WIMAUMA, FL 33598
Property Location and Similar Properties






- MLS#: TB8368022 ( Single Family )
- Street Address: 5313 Windy Grove Drive
- Viewed:
- Price: $575,000
- Price sqft: $136
- Waterfront: No
- Year Built: 2023
- Bldg sqft: 4222
- Bedrooms: 4
- Total Baths: 3
- Full Baths: 3
- Garage / Parking Spaces: 3
- Days On Market: 29
- Additional Information
- Geolocation: 27.6975 / -82.324
- County: HILLSBOROUGH
- City: WIMAUMA
- Zipcode: 33598
- Subdivision: Southshore Bay Active Adult
- Provided by: RE/MAX REALTY UNLIMITED
- Contact: Jennifer Fieo

- DMCA Notice
Description
Welcome to "The Medley", an exclusive gated community for active adults 55+ with unique water amenities and is considered one of the best active lifestyle communities in the Tampa Bay area. The overall development provides a 24 hour manned entry gate plus an additional security gate for access into the Medley. This home is a showstopper with its barrel tile roof and brick paver driveway. This impressive 4 bedroom, 3 bathroom, 2,805 square foot residence welcomes you with an elegant main foyer with tray ceiling and double row crown molding leading to the heart of the home. Luxury plank ceramic tile flooring. The kitchen is spectacular in itself, featuring Quartz countertops, GE built in double conventional oven/microwave, gas cooktop, quiet insulated dishwasher, Timberlake white cabinets with crown molding, Butler's pantry with upper and lower cabinets and Quartz countertop, large walk in pantry, center prep island that fits four counter stools, recessed can lighting, and a drop station leading into the garage with a Quartz countertop. The owners have utilized the larger hall closet adjacent to the drop station as a home office. The gathering room is the perfect atmosphere for relaxing and entertaining with a tray ceiling, double crown molding, and a ceiling fan. 12 foot sliding Plantation shutters add luxurious privacy to the sliding glass doors exiting onto the lanai. The open concept floor plan brings together the dining room, kitchen, and gathering room with crown molding accents. Off of the foyer to the left side of the home are the secondary bedrooms that share a Jack & Jill bathroom with dual white vanities with hardware, a Quartz countertop, and a luxurious walk in shower. The master bedroom is a sanctuary in itself, with a French door leading out to the screened lanai, and a tray ceiling with double row crown molding. The ensuite bathroom features double white vanities with Quartz countertops, luxurious walk in shower with a bench seat, very large walk in closet with custom closet organizers. The laundry room has built in white cabinets with GE brand washer and dryer. The fourth bedroom is currently being used as a second living room area with a double door entry. The third bathroom has a tub/shower combo with a white vanity and Quartz countertop. There is a French door that leads to the lanai adjacent to the third bathroom. The expansive 14'x41' screened lanai has three remote controlled ceiling fans, epoxy flooring for easy maintenance, and an executive series 7'x7' jacuzzi hot tub that invites you to relax in your own private backyard oasis! Some additional upgrades also include a water softener system with purifier, 8' exterior and interior doors. Home has a tankless water heater "where you never run out of hot water". Each room offers charming size and lighting, complete with remote controlled ceiling fans. Plantation shutters are installed on the front windows and the dining room windows. All other window coverings are standard blinds. A sliding barn door covers extra storage space in the garage. In addition, there is a finished 7'x15'3" enclosed upstairs storage. 3 car garage with epoxy flooring. This immaculate home offers a variety of upgrades that surpass even new constructions. Enjoy the unparalleled amenities, including a tropical pool, bar and dining service, card room/games, pickleball courts, and more. Additionally, the community features a 5 acre lagoon, lap pool, fitness center, billiard room, scenic trails.
Description
Welcome to "The Medley", an exclusive gated community for active adults 55+ with unique water amenities and is considered one of the best active lifestyle communities in the Tampa Bay area. The overall development provides a 24 hour manned entry gate plus an additional security gate for access into the Medley. This home is a showstopper with its barrel tile roof and brick paver driveway. This impressive 4 bedroom, 3 bathroom, 2,805 square foot residence welcomes you with an elegant main foyer with tray ceiling and double row crown molding leading to the heart of the home. Luxury plank ceramic tile flooring. The kitchen is spectacular in itself, featuring Quartz countertops, GE built in double conventional oven/microwave, gas cooktop, quiet insulated dishwasher, Timberlake white cabinets with crown molding, Butler's pantry with upper and lower cabinets and Quartz countertop, large walk in pantry, center prep island that fits four counter stools, recessed can lighting, and a drop station leading into the garage with a Quartz countertop. The owners have utilized the larger hall closet adjacent to the drop station as a home office. The gathering room is the perfect atmosphere for relaxing and entertaining with a tray ceiling, double crown molding, and a ceiling fan. 12 foot sliding Plantation shutters add luxurious privacy to the sliding glass doors exiting onto the lanai. The open concept floor plan brings together the dining room, kitchen, and gathering room with crown molding accents. Off of the foyer to the left side of the home are the secondary bedrooms that share a Jack & Jill bathroom with dual white vanities with hardware, a Quartz countertop, and a luxurious walk in shower. The master bedroom is a sanctuary in itself, with a French door leading out to the screened lanai, and a tray ceiling with double row crown molding. The ensuite bathroom features double white vanities with Quartz countertops, luxurious walk in shower with a bench seat, very large walk in closet with custom closet organizers. The laundry room has built in white cabinets with GE brand washer and dryer. The fourth bedroom is currently being used as a second living room area with a double door entry. The third bathroom has a tub/shower combo with a white vanity and Quartz countertop. There is a French door that leads to the lanai adjacent to the third bathroom. The expansive 14'x41' screened lanai has three remote controlled ceiling fans, epoxy flooring for easy maintenance, and an executive series 7'x7' jacuzzi hot tub that invites you to relax in your own private backyard oasis! Some additional upgrades also include a water softener system with purifier, 8' exterior and interior doors. Home has a tankless water heater "where you never run out of hot water". Each room offers charming size and lighting, complete with remote controlled ceiling fans. Plantation shutters are installed on the front windows and the dining room windows. All other window coverings are standard blinds. A sliding barn door covers extra storage space in the garage. In addition, there is a finished 7'x15'3" enclosed upstairs storage. 3 car garage with epoxy flooring. This immaculate home offers a variety of upgrades that surpass even new constructions. Enjoy the unparalleled amenities, including a tropical pool, bar and dining service, card room/games, pickleball courts, and more. Additionally, the community features a 5 acre lagoon, lap pool, fitness center, billiard room, scenic trails.
Payment Calculator
- Principal & Interest -
- Property Tax $
- Home Insurance $
- HOA Fees $
- Monthly -
Features
Similar Properties
Nearby Subdivisions
Amber Sweet Farms
Ayersworth
Ayersworth Glen
Ayersworth Glen Ph 38
Ayersworth Glen Ph 3a
Ayersworth Glen Ph 3b
Ayersworth Glen Ph 3c
Ayersworth Glen Ph 4
Ayersworth Glen Ph 5
Balm Grove
Berry Bay
Berry Bay Estates
Berry Bay Hoa
Berry Bay Sub
Berry Bay Subdivision Village
Berry Bay Subdivision Villages
C35 Creek Preserve Phases 2 3
Capps Estates
Creek Preserve
Creek Preserve Estates
Creek Preserve Ph 1 6 7 8
Creek Preserve Ph 1 6 7 8
Creek Preserve Ph 1 68
Creek Preserve Ph 2 3 4
Creek Preserve Ph 24
Creek Preserve Ph 9
Cypress Ridge Ranch
Dg Farms
Dg Farms Ph 1a
Dg Farms Ph 2a
Dg Farms Ph 2b
Dg Farms Ph 3a
Dg Farms Ph 3b
Dg Farms Ph 4a
Dg Farms Ph 4b
Dg Farms Ph 6b
Dg Farms Ph 7b
Dg Farms Phase 4a Lot 31 Block
Forest Brooke Active
Forest Brooke Active Adult
Forest Brooke Active Adult Ph
Forest Brooke Active Adult Phs
Forest Brooke Ph 1a
Forest Brooke Ph 1b
Forest Brooke Ph 2b 2c
Forest Brooke Ph 3a
Forest Brooke Ph 3b
Forest Brooke Ph 3c
Forest Brooke Ph 4a
Forest Brooke Ph 4b
Forest Brooke Ph 4b Southshore
Forest Brooke Phase 4a
Harrell Estates
Hidden Creek At West Lake
Highland Estate Phase2a Lot Bl
Highland Estates Ph 2a
Highland Estates Ph 2b
Magnolia Park Southwest G
Mirabella Ph 2a
Mirabella Ph 2b
Not Applicable
Riverranch Preserve
Riverranch Preserve Ph 3
Sereno
Southshore Bay
Southshore Bay Active Adult
Sundance
Sundance Trls Ph 11a11c
Sunshine Village Ph 1a11
Sunshine Village Ph 1b2
Sunshine Village Ph 2
Sunshine Village Ph 38
Sunshine Village Ph 3a
Sunshine Village Ph 3b
Unplatted
Valencia Del Sol
Valencia Del Sol Ph 1
Valencia Del Sol Ph 2
Valencia Del Sol Ph 3b
Valencia Del Sol Ph 3c
Valencia Del Sol Phase 1
Valencia Lakes
Valencia Lakes Regal Twin Vil
Valencia Lakes Ph 02
Valencia Lakes Ph 1
Valencia Lakes Ph 2
Valencia Lakes Poa
Valencia Lakes Tr C
Valencia Lakes Tr D Ph 1
Valencia Lakes Tr I
Valencia Lakes Tr J Ph 1
Valencia Lakes Tr M
Valencia Lakes Tr Mm Ph
Valencia Lakes Tr N
Valencia Lakes Tr O
Vista Plams
West Lake
Willow Shores
Contact Info

- Frank Filippelli, Broker,CDPE,CRS,REALTOR ®
- Southern Realty Ent. Inc.
- Mobile: 407.448.1042
- frank4074481042@gmail.com












