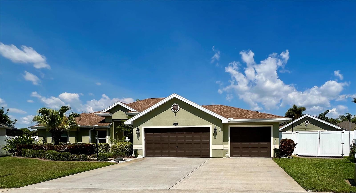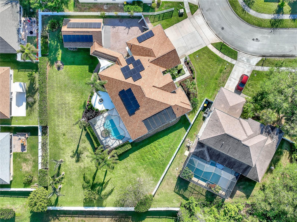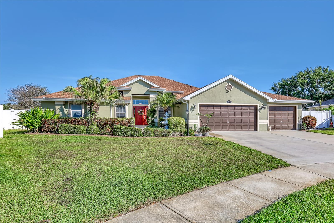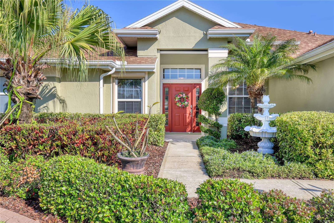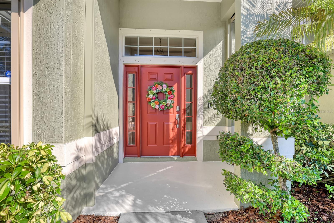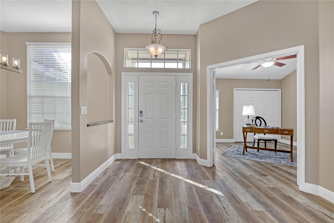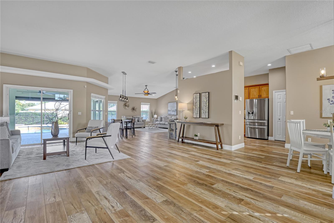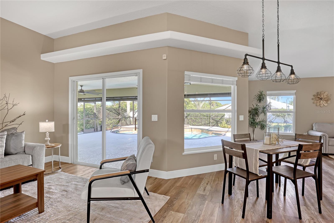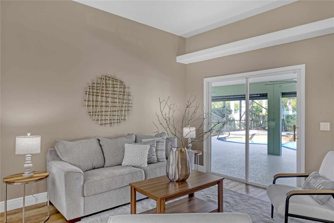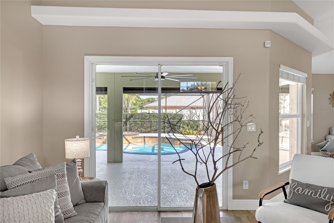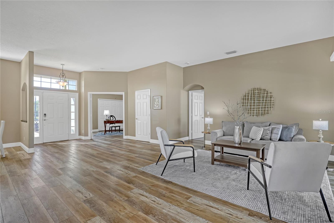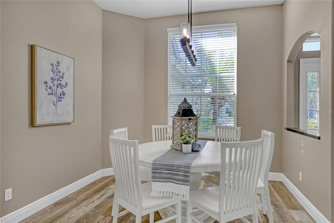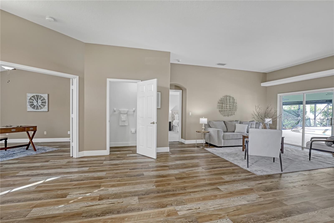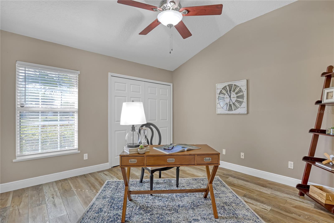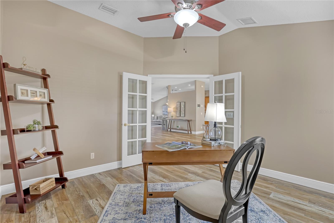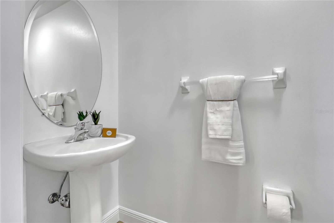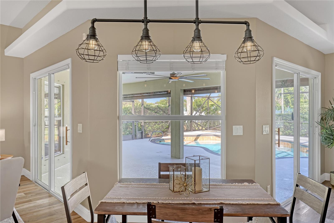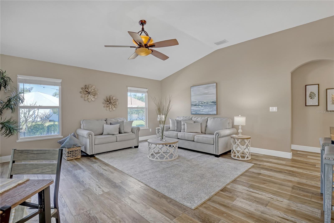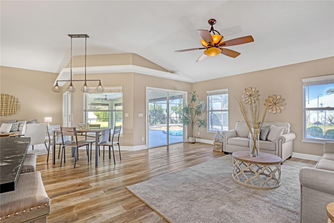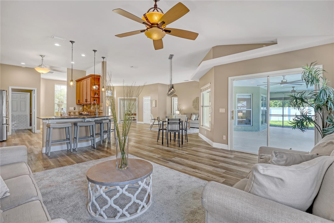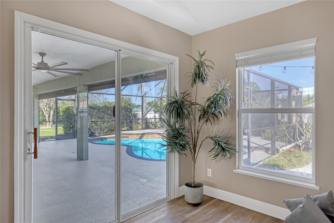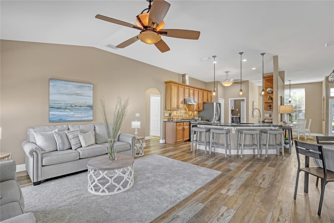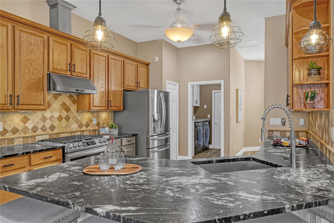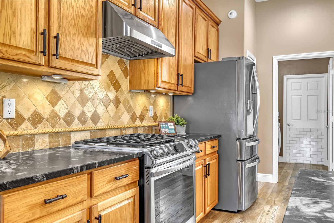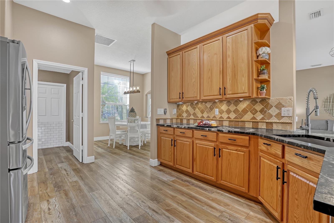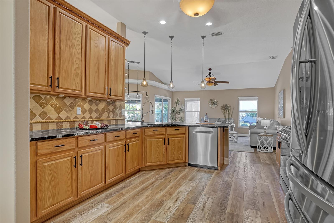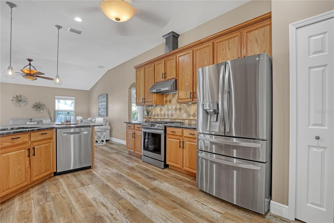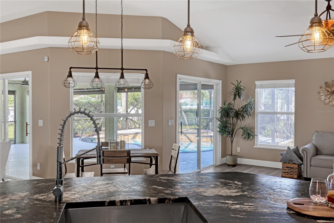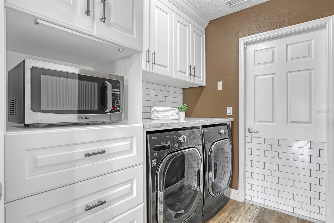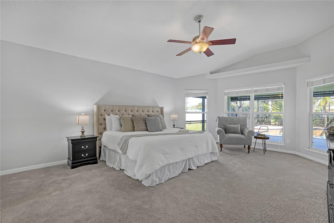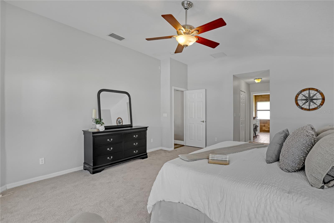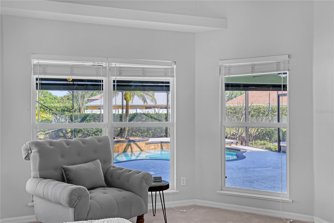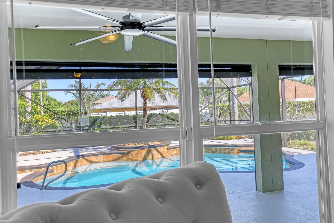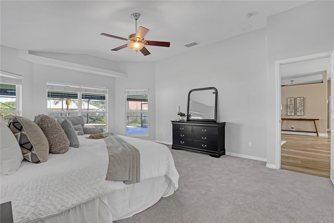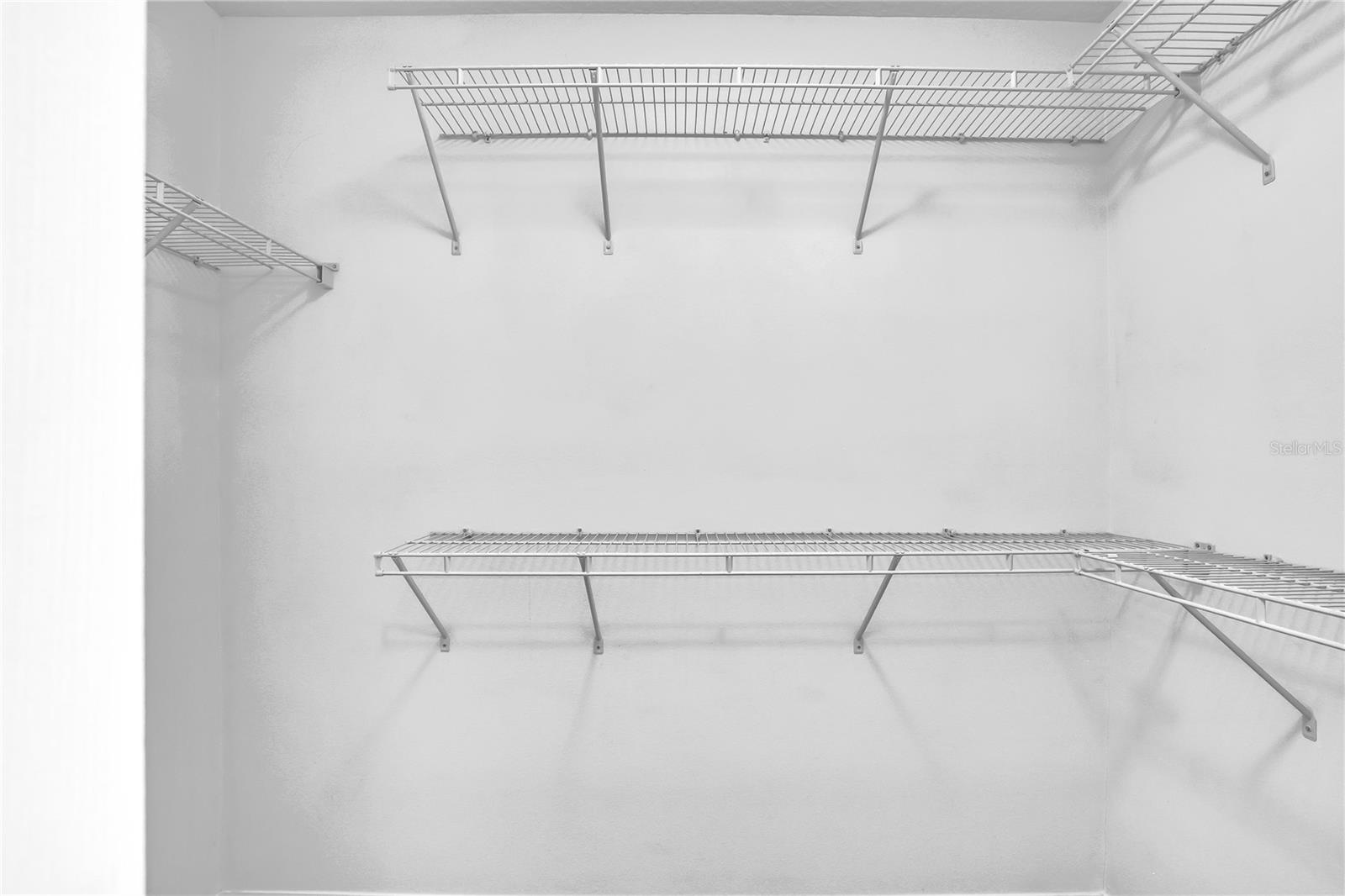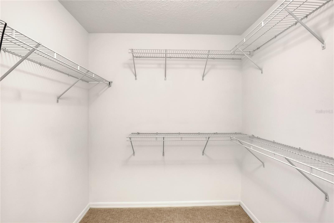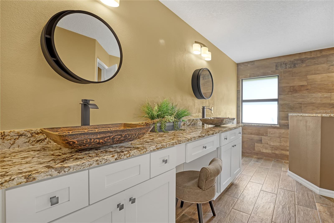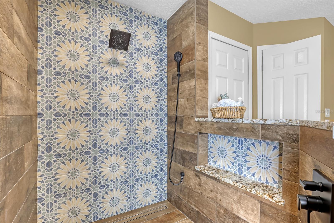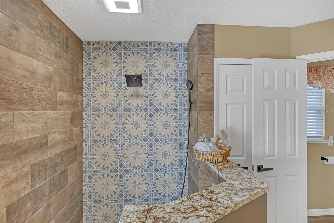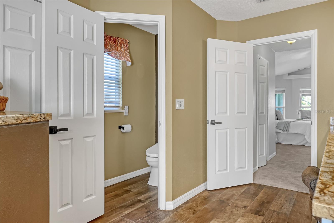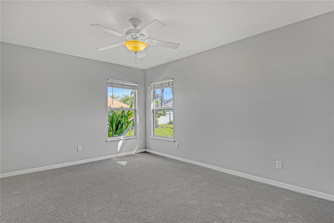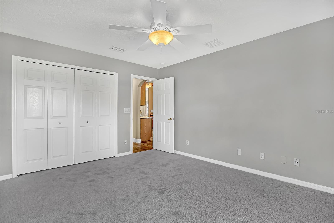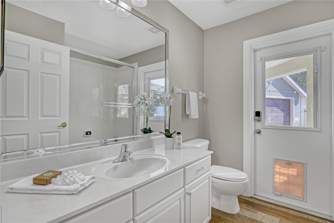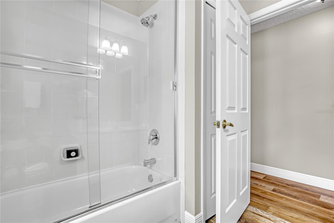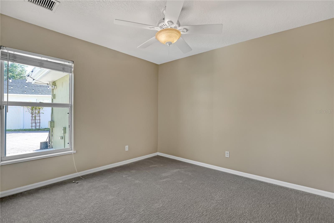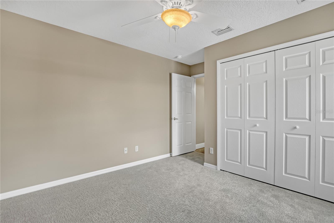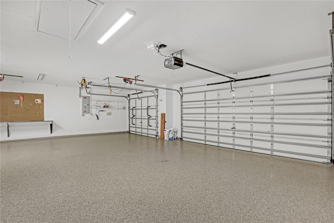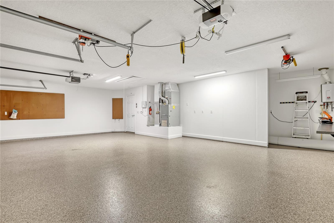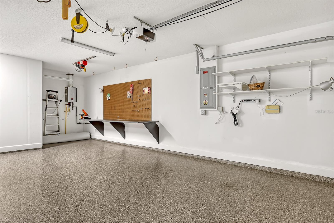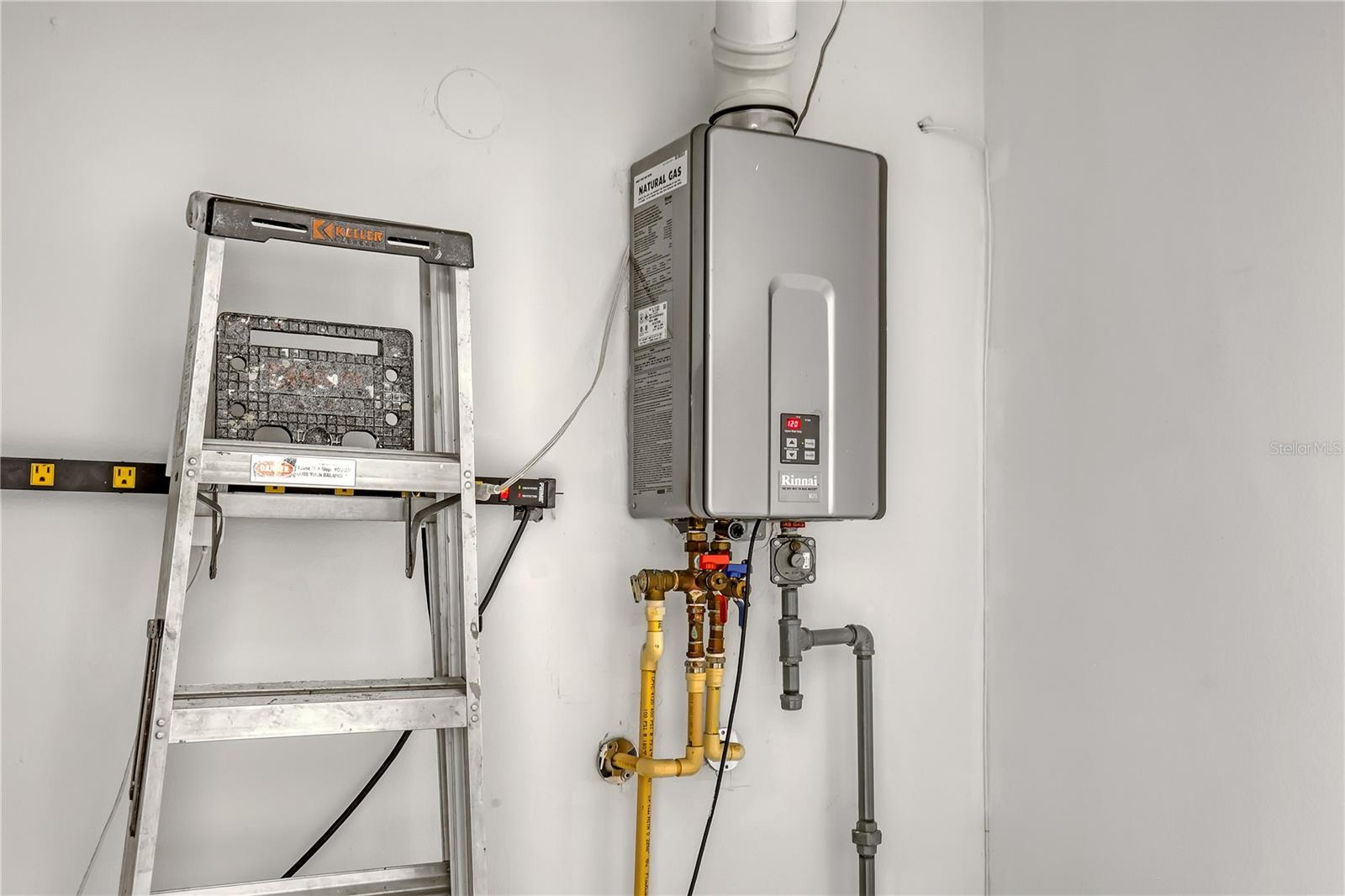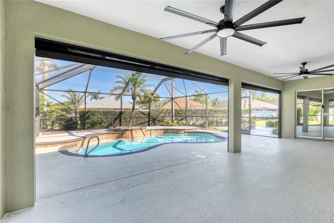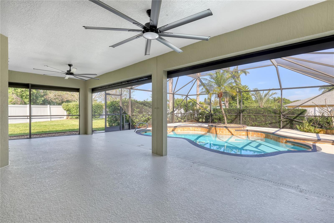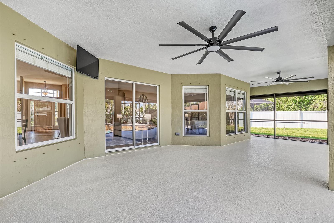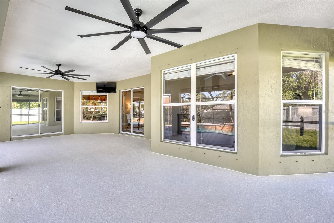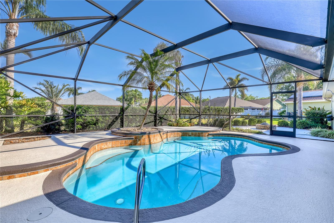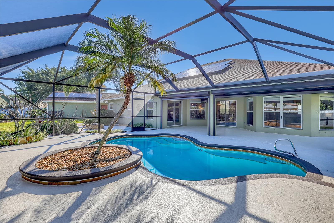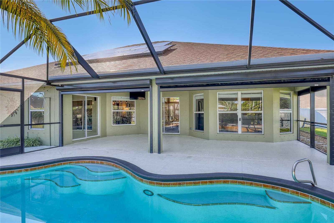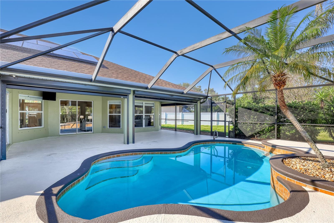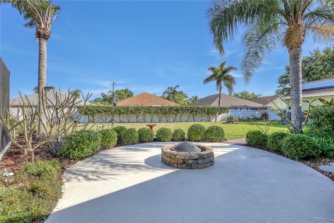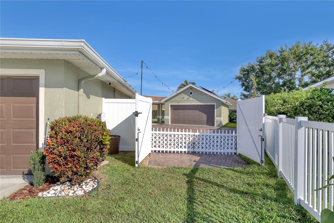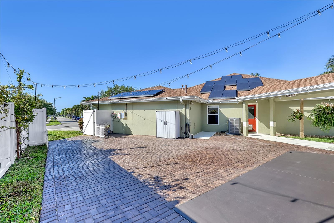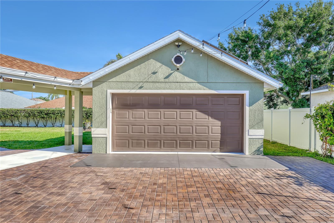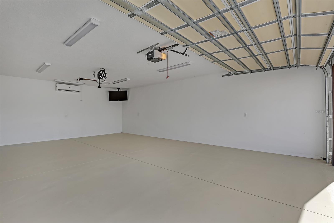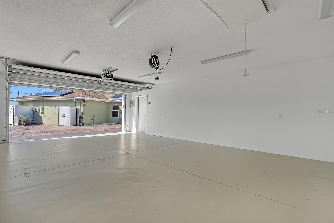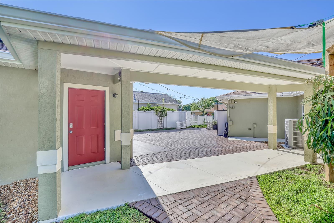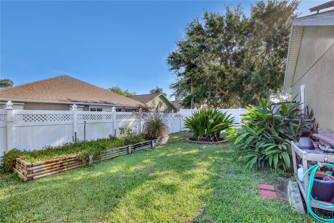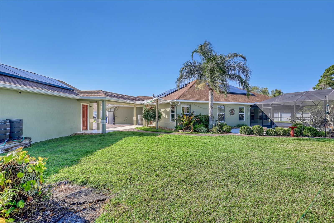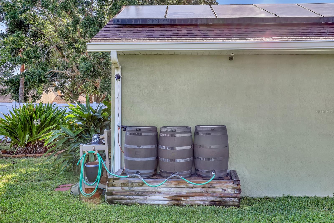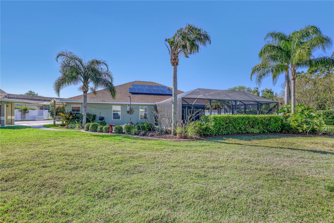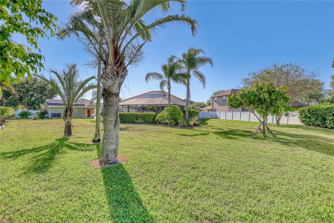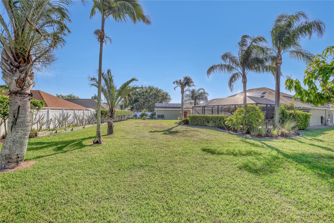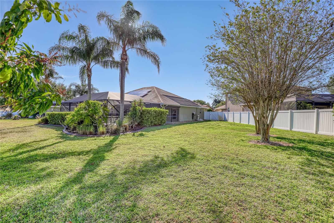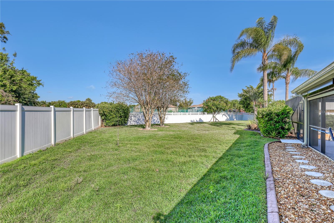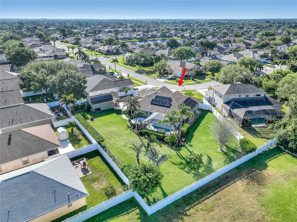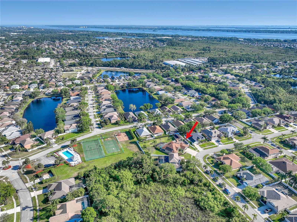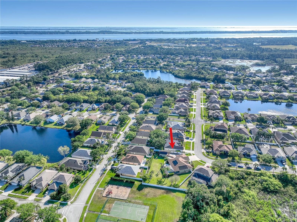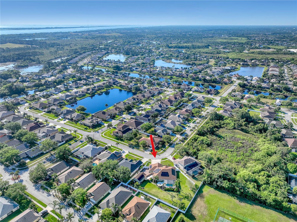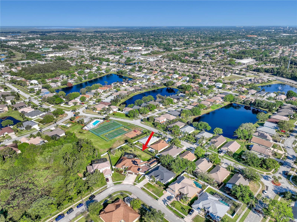480 Wynfield Circle, ROCKLEDGE, FL 32955
Property Photos
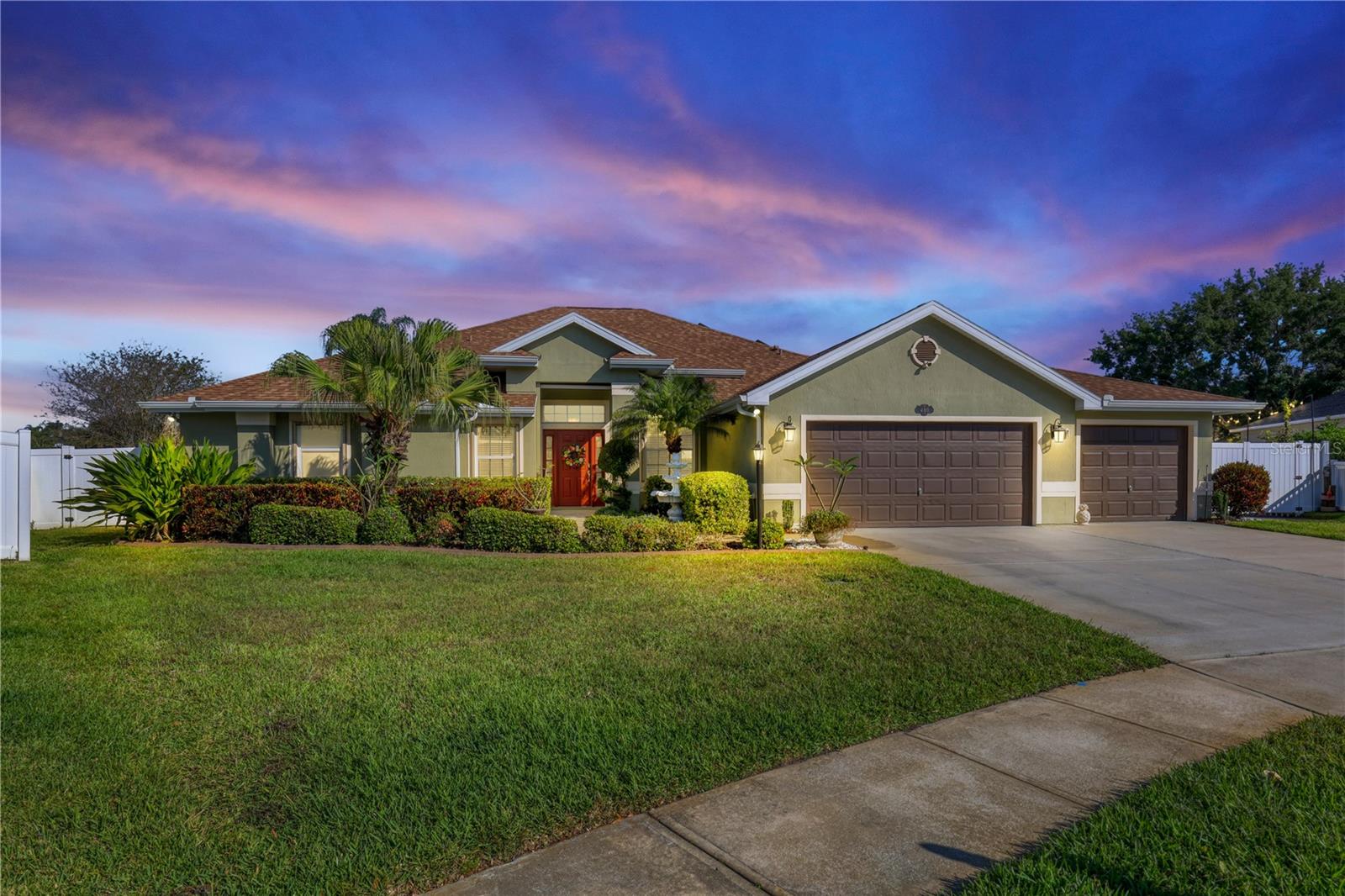
Would you like to sell your home before you purchase this one?
Priced at Only: $800,000
For more Information Call:
Address: 480 Wynfield Circle, ROCKLEDGE, FL 32955
Property Location and Similar Properties
- MLS#: TB8367222 ( Residential )
- Street Address: 480 Wynfield Circle
- Viewed: 7
- Price: $800,000
- Price sqft: $183
- Waterfront: No
- Year Built: 2005
- Bldg sqft: 4374
- Bedrooms: 4
- Total Baths: 3
- Full Baths: 2
- 1/2 Baths: 1
- Garage / Parking Spaces: 5
- Days On Market: 56
- Additional Information
- Geolocation: 28.2907 / -80.7156
- County: BREVARD
- City: ROCKLEDGE
- Zipcode: 32955
- Subdivision: Plantation Pt Ph 2
- Provided by: EXP REALTY LLC
- Contact: Kevin Dardano
- 888-883-8509

- DMCA Notice
-
Description***THE PERFECT HOME***PRICED AT CURRENT APPRAISAL***With $262,000 IN UPGRADES AND IMPROVEMENTS***BUILT USING THE ROYALL WALL SYSTEMS Rebar reinforced concrete, with polystyrene insulation,(https://youtu.be/_igdQnH3 dM?si=u _v 3cv_5CLDP_j)***Whether youre raising a family or enjoying an active lifestyle, this spectacular custom built 4 bedroom, 2.5 bath, solar and natural gas powered oasis is designed for your ultimate comfort. Nestled on nearly half an acre, this exquisite property features a 3 car garage and boasts an incredibly low monthly electric bill of just $29.95. As you step through the front door, youll be welcomed by a spacious open floor plan adorned with high ceilings and panoramic views of your expansive, screened in solar heated pool. The main living area offers endless possibilities for dining and relaxation, centered around a contemporary kitchen that combines style and functionality, and a whole home exhaust system. The kitchen seamlessly connects to a well appointed laundry room with ample cabinetry, granite countertops, and convenient drawers, leading into the impressive 800 sq. ft. 3 car garage, featuring an epoxied floor and a large workbench for all your projects. On one side of the main living area, youll discover an oversized primary bedroom with serene pool views, complete with two walk in closets and a spa like, Wi Fi enabled bathroom featuring a double vanity and a luxurious walk in tiled shower. Adjacent to the primary suite is an elegant office with French double doors, which can easily serve as the fourth bedroom, along with a stylish half bath for guests. On the opposite side, youll find two additional generous bedrooms and a second full bath that doubles as a pool bath, with direct access to a covered walkway leading to a remarkable 600 sq. ft. air conditioned outparcel. This versatile space, equipped with closed cell foam insulation in the attic, is perfect for a man cave, she shed, game room, or whatever your imagination desires. Step outside to explore the intersecting paver sidewalk that winds around to a charming outdoor patio complete with a gas fire pit and outdoor shower, providing easy access to the pool and your expansive yarda rare gem in todays market. With its lush vegetation, vibrant garden beds, and a rainwater collection system, this outdoor sanctuary offers ample space for boundless fun, entertaining, and peaceful relaxation. Dont miss the opportunity to make this extraordinary property your forever home!
Payment Calculator
- Principal & Interest -
- Property Tax $
- Home Insurance $
- HOA Fees $
- Monthly -
Features
Building and Construction
- Covered Spaces: 0.00
- Exterior Features: Garden, Lighting, Other, Outdoor Shower, Private Mailbox, Rain Barrel/Cistern(s), Rain Gutters, Sidewalk, Sliding Doors
- Flooring: Carpet, Luxury Vinyl, Tile
- Living Area: 2408.00
- Roof: Shingle
Garage and Parking
- Garage Spaces: 5.00
- Open Parking Spaces: 0.00
Eco-Communities
- Green Energy Efficient: Pool
- Pool Features: Heated, In Ground, Salt Water, Screen Enclosure, Solar Heat
- Water Source: Public
Utilities
- Carport Spaces: 0.00
- Cooling: Central Air
- Heating: Electric, Natural Gas, Solar
- Pets Allowed: Yes
- Sewer: Public Sewer
- Utilities: Cable Connected, Electricity Connected, Natural Gas Connected, Public, Sewer Connected, Sprinkler Recycled, Underground Utilities, Water Connected
Finance and Tax Information
- Home Owners Association Fee Includes: Common Area Taxes, Maintenance Grounds
- Home Owners Association Fee: 363.00
- Insurance Expense: 0.00
- Net Operating Income: 0.00
- Other Expense: 0.00
- Tax Year: 2024
Other Features
- Appliances: Cooktop, Dishwasher, Disposal, Dryer, Exhaust Fan, Gas Water Heater, Microwave, Range, Range Hood, Refrigerator, Tankless Water Heater, Washer
- Association Name: Randy Rosseau
- Association Phone: 321-733-3382
- Country: US
- Furnished: Unfurnished
- Interior Features: Ceiling Fans(s), Eat-in Kitchen, High Ceilings, Open Floorplan, Primary Bedroom Main Floor, Solid Surface Counters, Split Bedroom, Stone Counters, Thermostat, Walk-In Closet(s), Window Treatments
- Legal Description: PLANTATION POINT PHASE TWO LOT 71
- Levels: One
- Area Major: 32955 - Rockledge/Viera
- Occupant Type: Vacant
- Parcel Number: 25 3622-58-*-71
- Possession: Close Of Escrow
- Zoning Code: R2A
Nearby Subdivisions
Ashton Viera North Pud Tr B-1
Ashton Viera North Pud Tr B1
Brackenwood
Buckingham At Levitt Park
Buckingham At Levitt Park Sec
Buckingham Of Levitt Park
Fairway Estates
Golfview Sub
Harvest Landing P.u.d.
Indian River Acres
Marlin Sub
Not Applicable
Not In Subdivision
Not On The List
Pine Cove Village Rep
Plantation Point Ph 01 K
Plantation Pt Ph 2
Rockledge Acre Estates Hoa
Rockledge Country Club Estates
Rockledge Estates
Rockledge Pines
Rockledge Pines Unit 01
Viera North Pud Tr B4
Wingate Estates
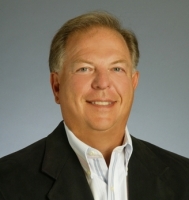
- Frank Filippelli, Broker,CDPE,CRS,REALTOR ®
- Southern Realty Ent. Inc.
- Mobile: 407.448.1042
- frank4074481042@gmail.com



