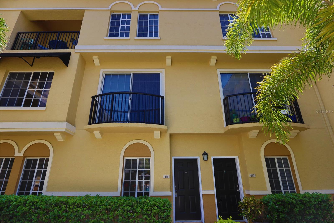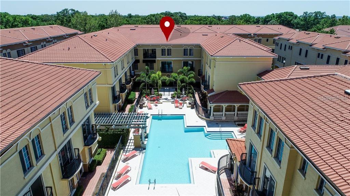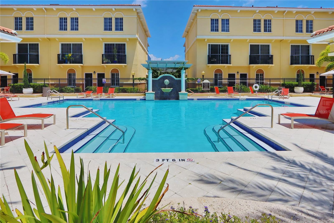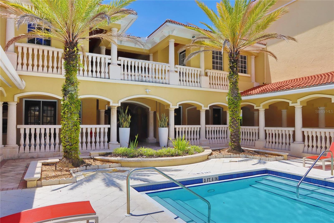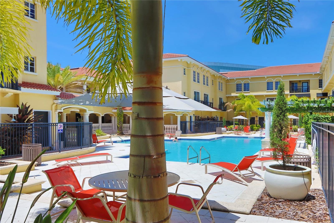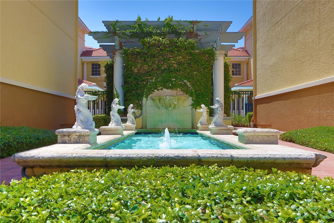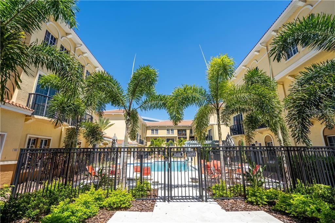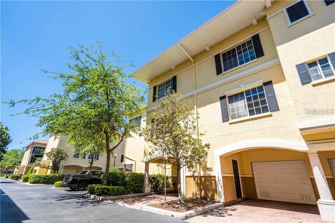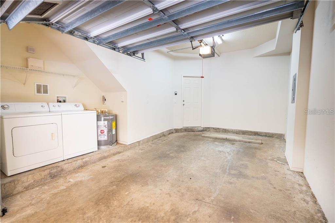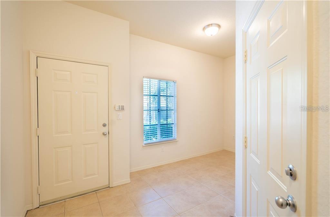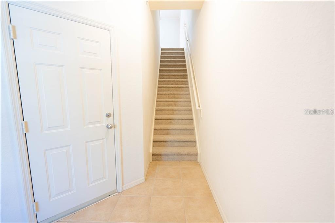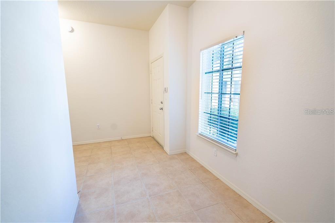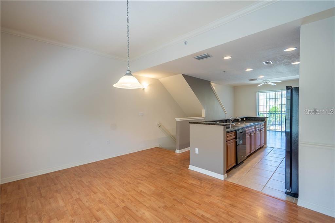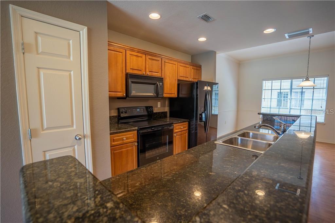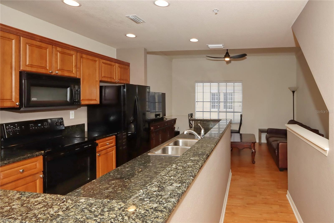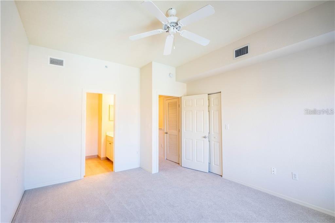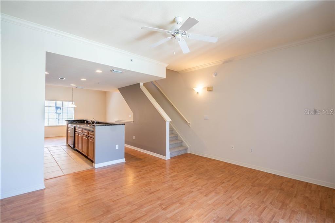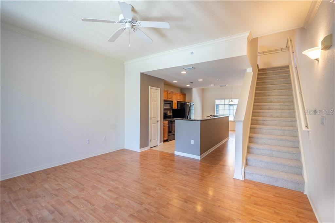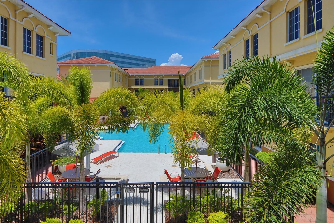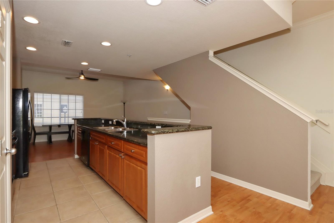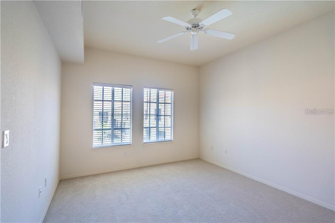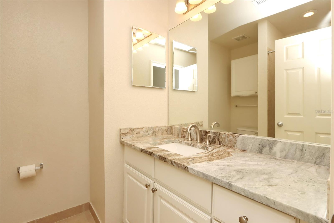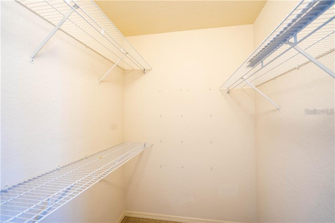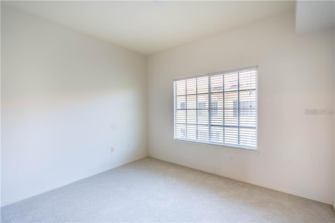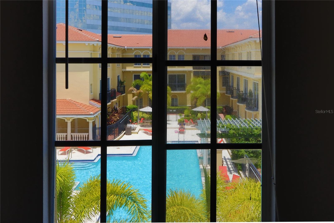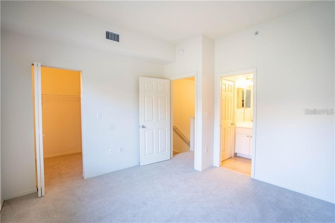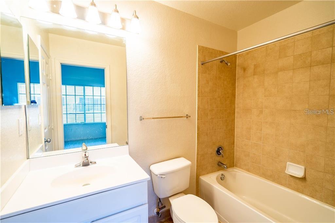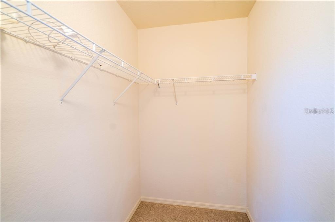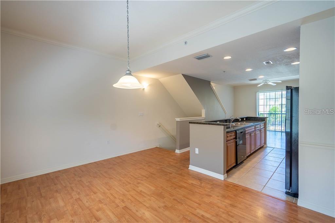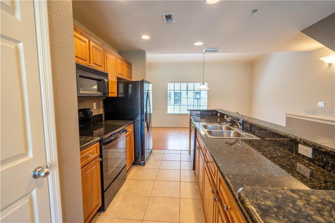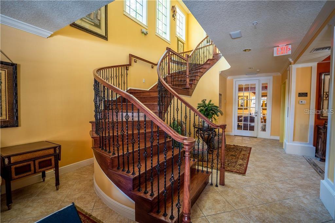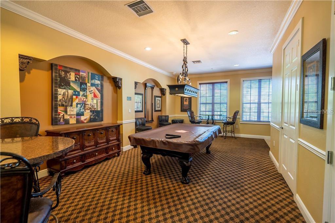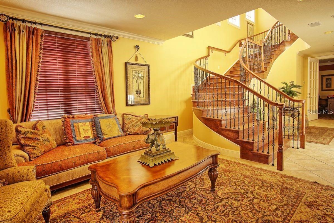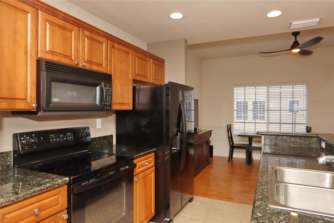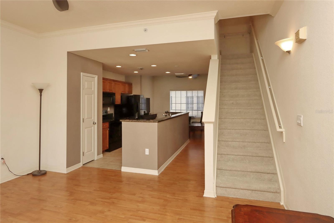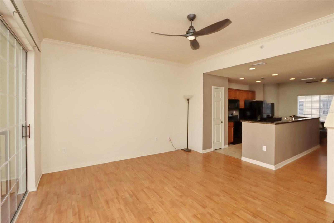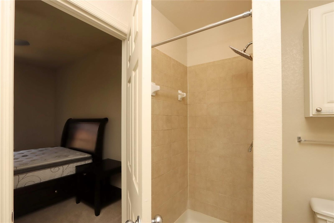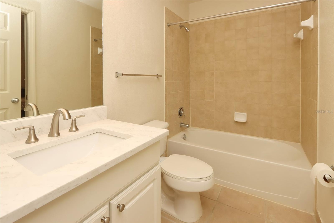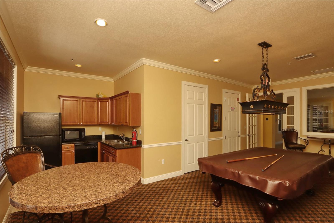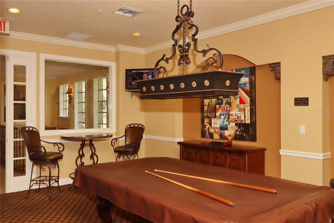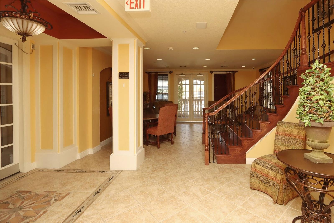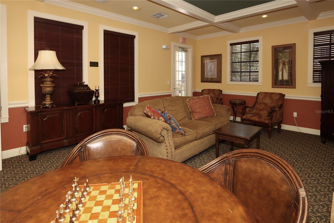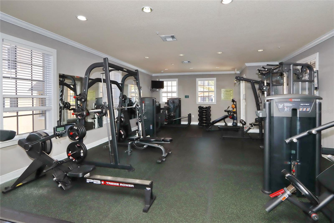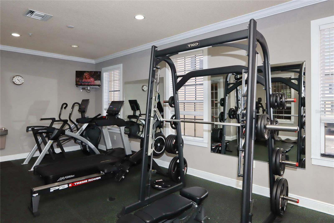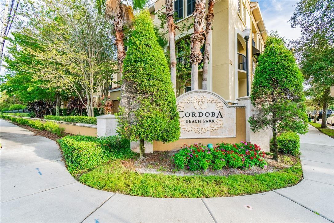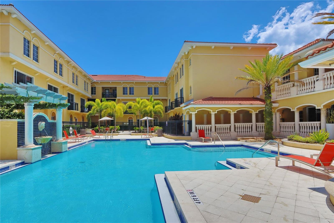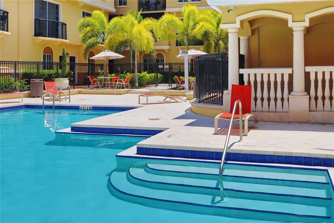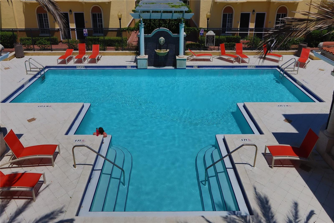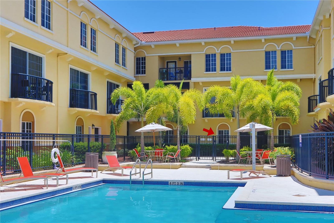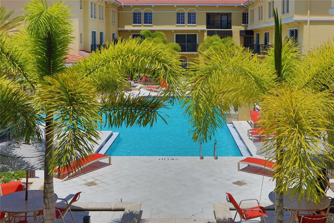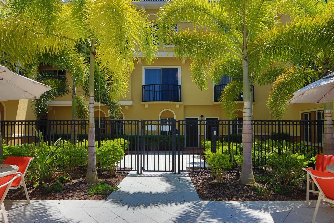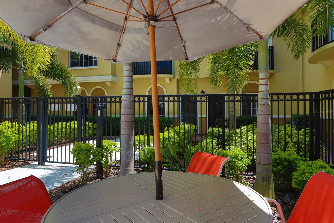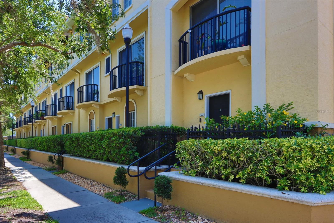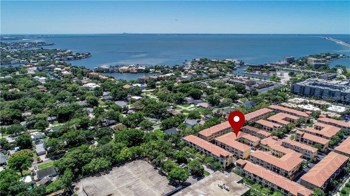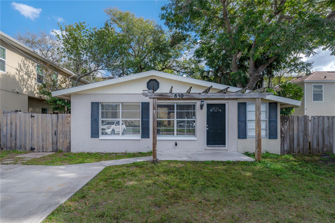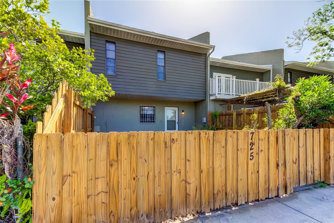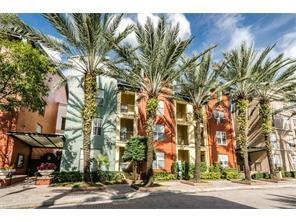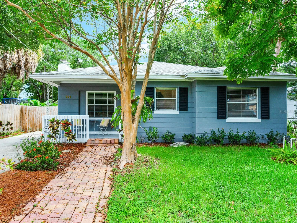141 Grand Beach Place, TAMPA, FL 33609
Property Photos
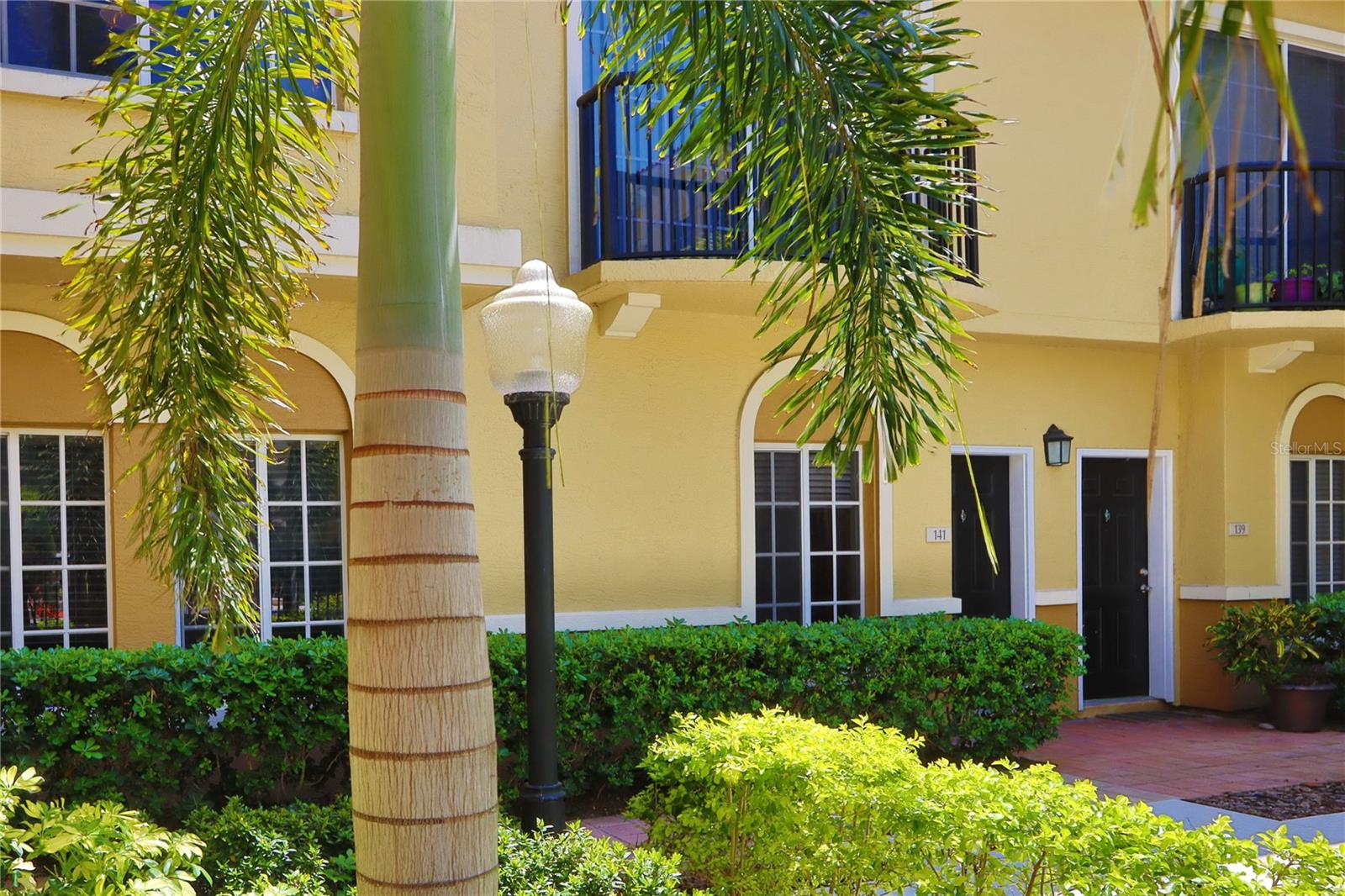
Would you like to sell your home before you purchase this one?
Priced at Only: $2,950
For more Information Call:
Address: 141 Grand Beach Place, TAMPA, FL 33609
Property Location and Similar Properties
- MLS#: TB8365975 ( Residential Lease )
- Street Address: 141 Grand Beach Place
- Viewed: 6
- Price: $2,950
- Price sqft: $2
- Waterfront: No
- Year Built: 2004
- Bldg sqft: 1779
- Bedrooms: 2
- Total Baths: 2
- Full Baths: 2
- Garage / Parking Spaces: 2
- Days On Market: 17
- Additional Information
- Geolocation: 27.9444 / -82.531
- County: HILLSBOROUGH
- City: TAMPA
- Zipcode: 33609
- Subdivision: Cordoba At Beach Park A Condom
- Building: Cordoba At Beach Park A Condominium
- Elementary School: Grady HB
- Middle School: Coleman HB
- High School: Plant HB
- Provided by: REAL ESTATE FIRM OF FLORIDA, LLC
- Contact: Tracy Truitt
- 813-961-6000

- DMCA Notice
-
DescriptionWelcome to this Beautiful Beach Park 2 bedroom / 2bath 1 car garage w/ an additional covered space condo w/ office or flex space overlooking the tropical mediterranean style courtyard and resort style sparkling pool. Cordoba at Beach Park community also offers a beautifully appointed clubhouse with billiards & media room, club room w/ chess set, & a state the art fitness room. The first level of the condo opens into a tiled flex space (perfect for a home office) that overlooks the courtyard and pool with access to the garage (washer/dryer), while the 2nd level has an open concept living area w/ leather couch, ceiling fan/light in the living area, the kitchen includes an island with granite countertops, a side by side refrigerator with water/ice dispenser, glass top range, microwave, dishwasher, disposal, recessed lights and a closet pantry. The Dining room/Flex space offers sliding glass doors opening to the balcony overlooking the courtyard/pool is situated on the opposite side of the kitchen. Both bedrooms on are the 3rd level and are furnished. The Primary bedroom overlooks the gorgeous courtyard/pool and a walk in closet while the 2nd bedroom features a walk in closet and pocket slider to the guest bathroom. Rent includes water, sewer, trash pickup. Walking distance to Westshore Mall, casual & fine dining. Close to the International Mall, I 275 (Howard Franklin Bridge), Airport, Hyde Park and an easy commute to downtown Tampa & St. Pete. This condo is immaculate & ready for it's new resident to add your personal touches!
Payment Calculator
- Principal & Interest -
- Property Tax $
- Home Insurance $
- HOA Fees $
- Monthly -
Features
Building and Construction
- Covered Spaces: 0.00
- Exterior Features: Balcony, Irrigation System, Sidewalk
- Flooring: Carpet, Ceramic Tile, Laminate
- Living Area: 1349.00
Land Information
- Lot Features: City Limits, Sidewalk, Paved
School Information
- High School: Plant-HB
- Middle School: Coleman-HB
- School Elementary: Grady-HB
Garage and Parking
- Garage Spaces: 1.00
- Open Parking Spaces: 0.00
- Parking Features: Driveway, Garage Door Opener, Guest
Eco-Communities
- Water Source: Public
Utilities
- Carport Spaces: 1.00
- Cooling: Central Air
- Heating: Central, Electric
- Pets Allowed: No
- Sewer: Public Sewer
- Utilities: Cable Connected, Electricity Connected, Public, Sewer Connected, Street Lights, Water Connected
Finance and Tax Information
- Home Owners Association Fee: 0.00
- Insurance Expense: 0.00
- Net Operating Income: 0.00
- Other Expense: 0.00
Rental Information
- Tenant Pays: Carpet Cleaning Fee, Cleaning Fee, Re-Key Fee
Other Features
- Appliances: Dishwasher, Disposal, Dryer, Electric Water Heater, Exhaust Fan, Microwave, Range, Refrigerator, Washer
- Association Name: Shelly Bramm / Greenacre Properties Inc.
- Association Phone: 813-936-4160
- Country: US
- Furnished: Unfurnished
- Interior Features: Ceiling Fans(s), Crown Molding, High Ceilings, Kitchen/Family Room Combo, Open Floorplan, PrimaryBedroom Upstairs, Solid Wood Cabinets, Split Bedroom, Stone Counters, Thermostat, Walk-In Closet(s), Window Treatments
- Levels: Three Or More
- Area Major: 33609 - Tampa / Palma Ceia
- Occupant Type: Tenant
- Parcel Number: A-20-29-18-87I-000012-00141.0
- Possession: Rental Agreement
- View: Garden, Pool
Owner Information
- Owner Pays: Grounds Care, Pest Control, Pool Maintenance, Recreational, Sewer, Trash Collection, Water
Similar Properties
Nearby Subdivisions
Alcove At Hyde Park
Audubon Villas Twnhms
Azeele Bus
Azeele Twnhms
Beach Park
Chateau De Seville A Condomini
Cordoba At Beach Park A Condo
Cordoba At Beach Park A Condom
Franklin Park Condo
Gomez Ave Twnhms
Horatio Twnhms
Kingston Court Villas
Landcraft Deleon Twnhms
Licata Nuccio
Madison At Soho 02 Condo
Moody Blue Twnhms
North Bon Air
Palma Ceia Gardens Condo
Palmere
Park City
Parkland A Condo
Rosedale Annex North 2nd Revis
Shore Colony Condo
Terra Nova Rev Map
The Cass Flats
The Madison At Soho Condominiu
The Madison At Soho Ii Condo
The Vineyard A Condo
Urania
Urban Twnhms
Villas Del Sol Twnhms
Villas Of Tampania
West Park Estates

- Frank Filippelli, Broker,CDPE,CRS,REALTOR ®
- Southern Realty Ent. Inc.
- Mobile: 407.448.1042
- frank4074481042@gmail.com



