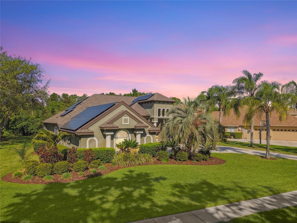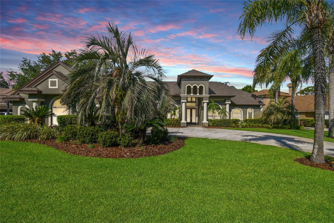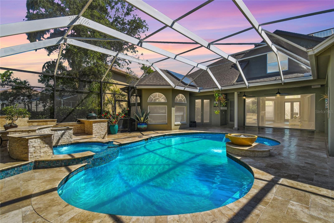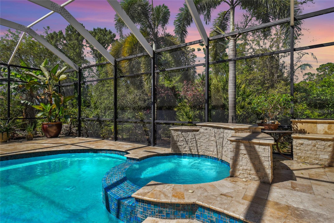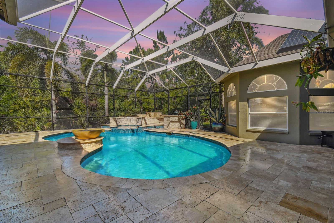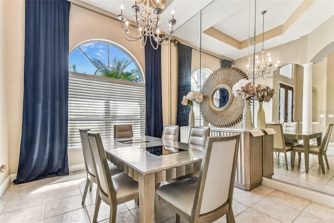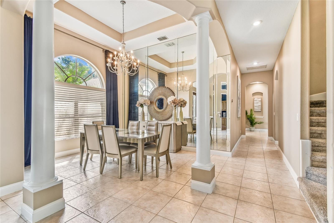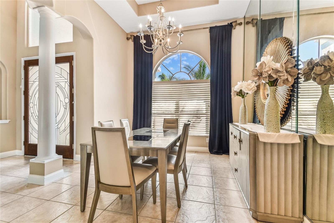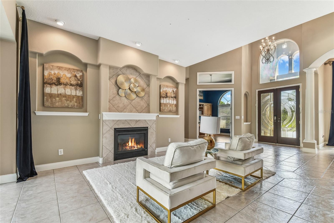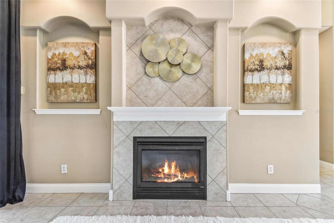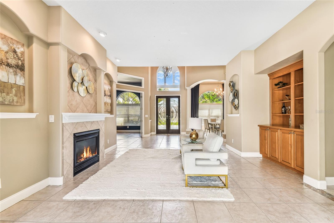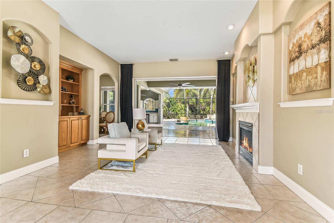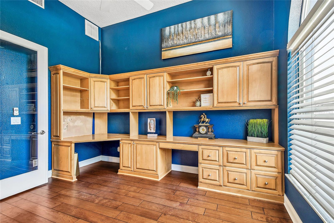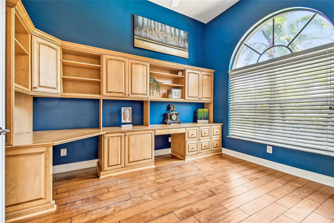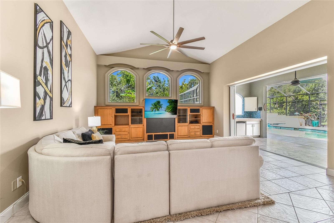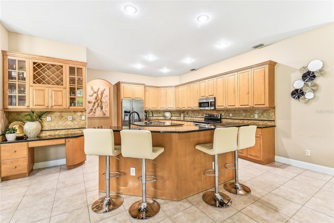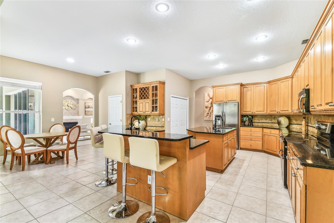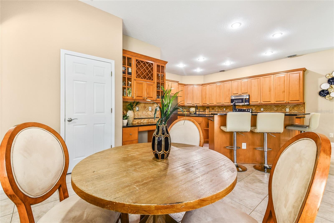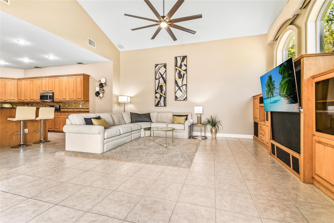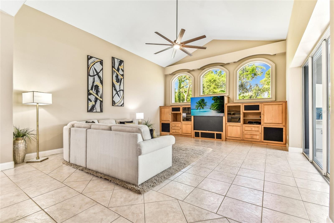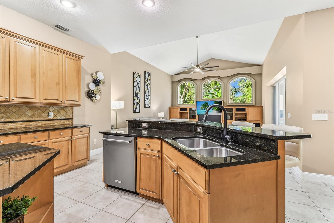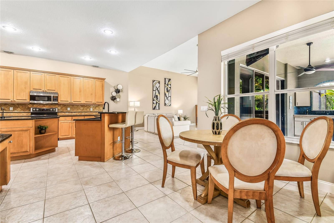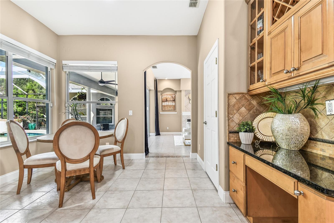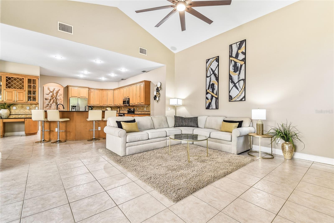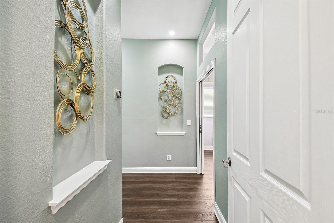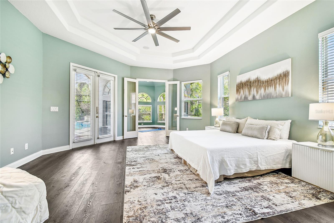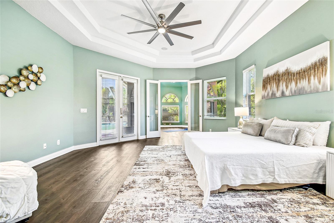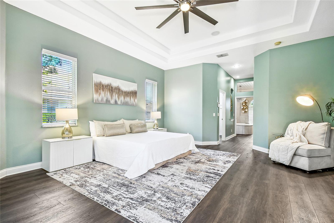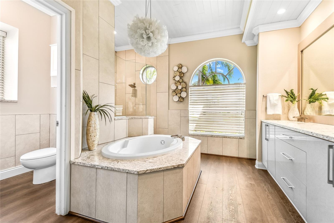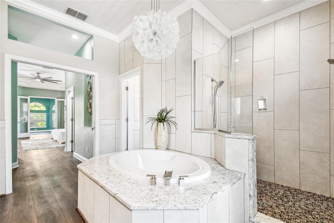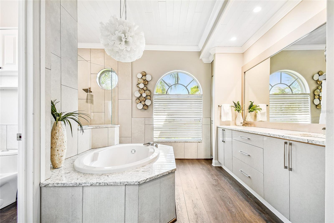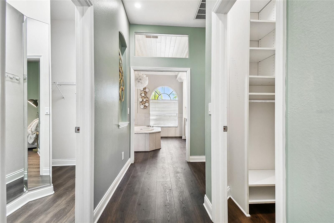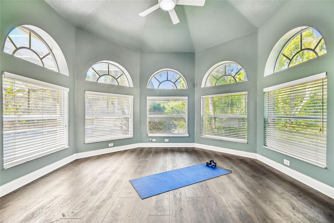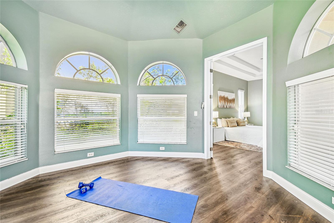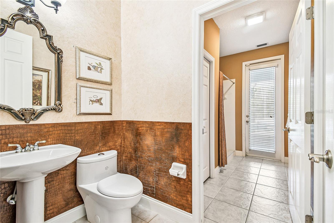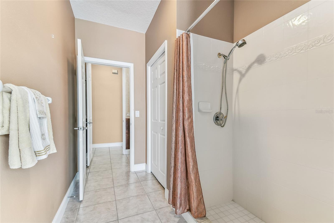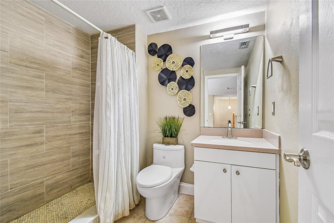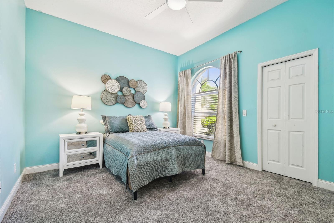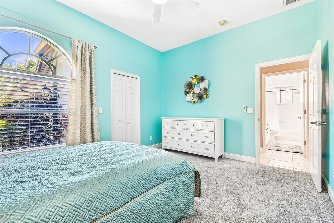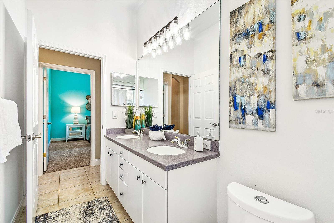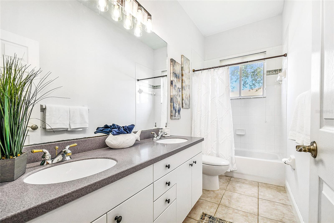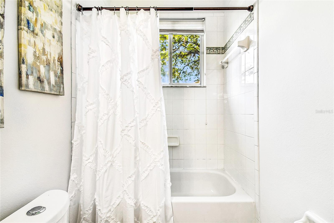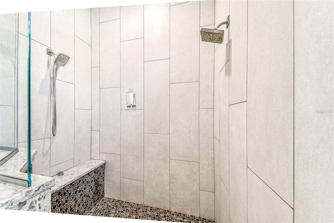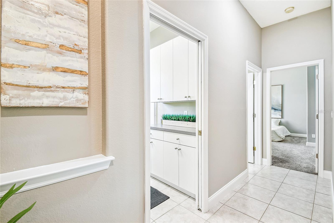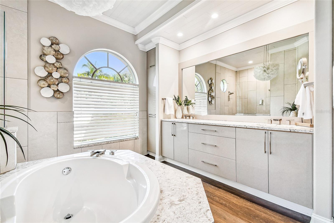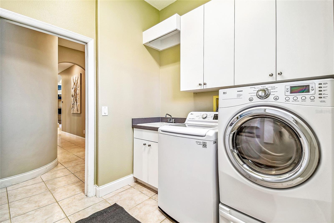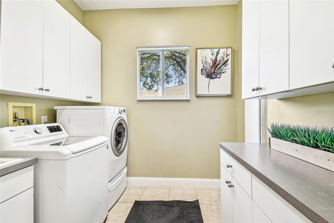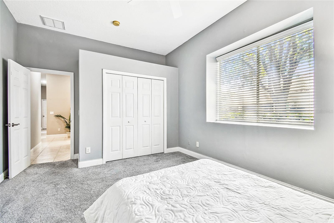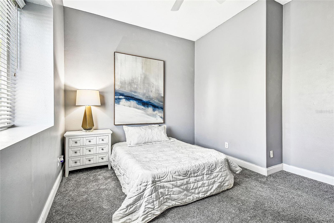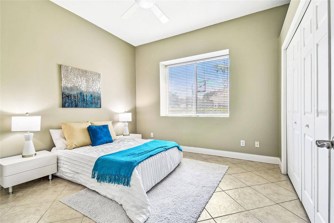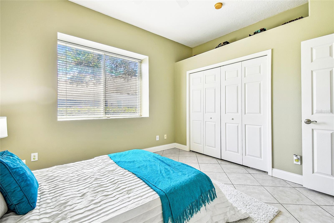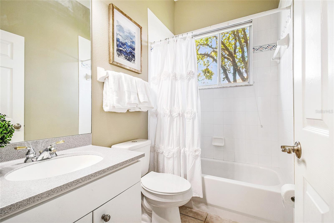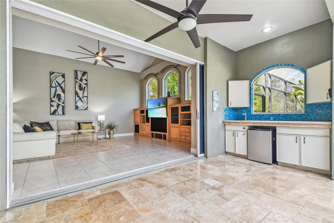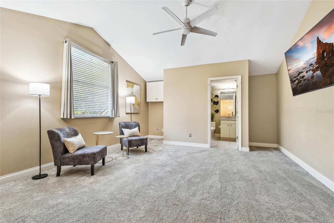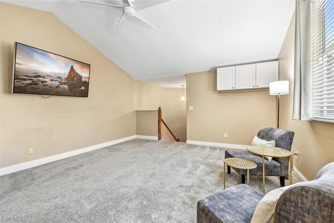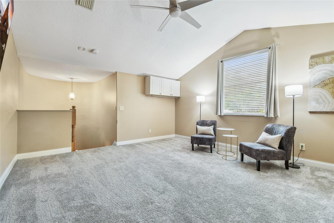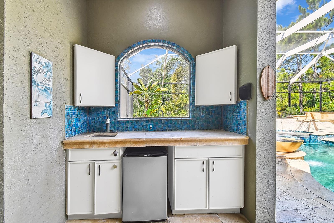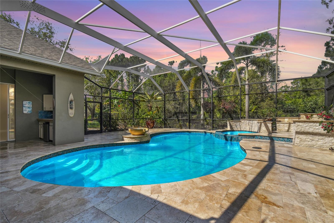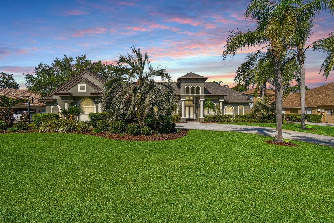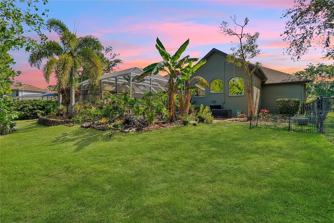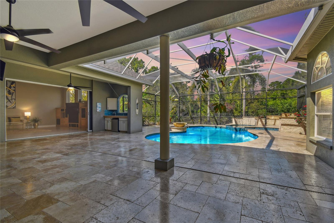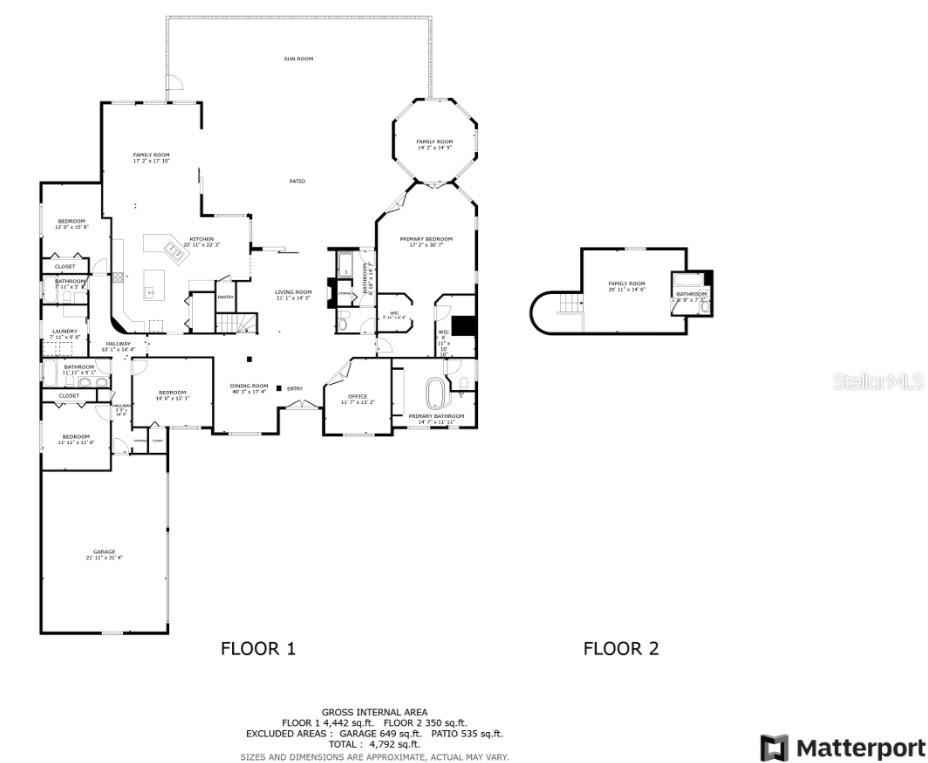5384 Mira Vista Drive, PALM HARBOR, FL 34685
Property Photos
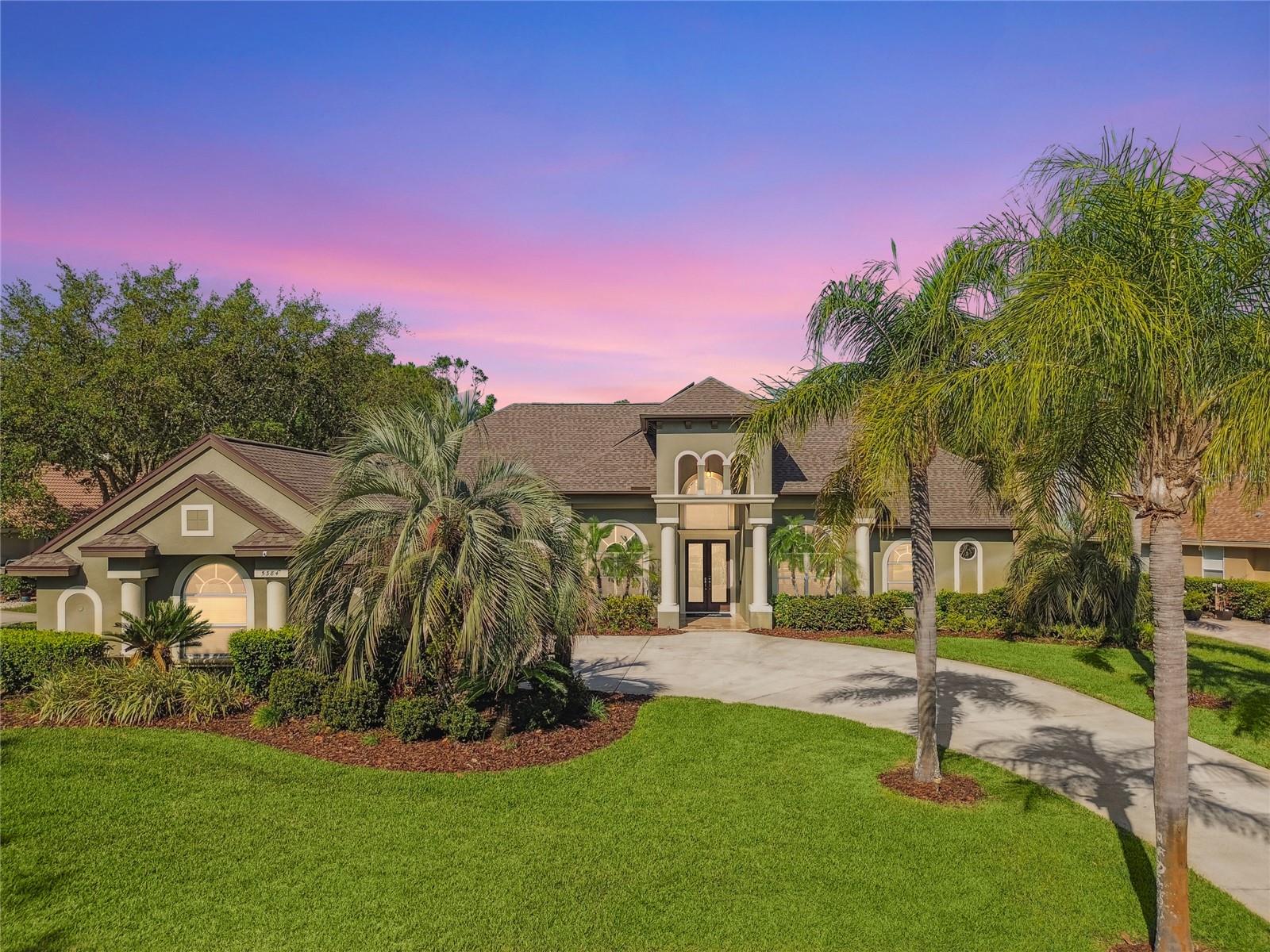
Would you like to sell your home before you purchase this one?
Priced at Only: $1,430,000
For more Information Call:
Address: 5384 Mira Vista Drive, PALM HARBOR, FL 34685
Property Location and Similar Properties
- MLS#: TB8361144 ( Residential )
- Street Address: 5384 Mira Vista Drive
- Viewed:
- Price: $1,430,000
- Price sqft: $257
- Waterfront: No
- Year Built: 1999
- Bldg sqft: 5571
- Bedrooms: 4
- Total Baths: 5
- Full Baths: 5
- Garage / Parking Spaces: 3
- Days On Market: 10
- Additional Information
- Geolocation: 28.1292 / -82.7159
- County: PINELLAS
- City: PALM HARBOR
- Zipcode: 34685
- Subdivision: Myrtle Point Ph 1
- Elementary School: Brooker Creek
- Middle School: East Lake
- High School: East Lake
- Provided by: PREMIER SOTHEBY'S INTL REALTY
- Contact: Jennifer Russell
- 727-595-1604

- DMCA Notice
-
DescriptionExperience a blend of elegance, space and tranquility in this beautifully appointed residence tucked away in the prestigious Myrtle Pointe enclave of the Lansbrook community. Set on nearly half an acre of lush, conservation backed land, this expansive estate offers a lifestyle defined by comfort, privacy and refined indoor outdoor living. Thoughtfully designed with four bedrooms, a private den, spacious bonus room, full exercise suite and five baths, the home welcomes you with double leaded glass doors into a grand foyer framed by columned formal living and dining rooms. A gas fireplace and panoramic views of the pool, spa, and wooded backdrop create a serene ambiance from the moment you arrive. The light filled family room features arched windows, pocket sliding doors and a custom built in entertainment center, flowing seamlessly into the chefs kitchen. Outfitted with 42 inch maple cabinetry, granite countertops, stainless steel appliances, a center island with vegetable sink, stone backsplash, built in desk, wine rack and a sunny breakfast nook, this space is functional and ideal for gathering. The completely redesigned outdoor living area is your private resort, featuring a resurfaced pool and spa, integrated seating area and built in grill, all overlooking the peaceful conservation. Ideal for entertaining or unwinding, this space embodies the essence of Floridas year round lifestyle. Inside, tile floors run throughout the main living areas, while the den features rich hardwood flooring and a custom workspace. The luxurious primary suite offers tray ceilings, dual walk in closets, a spa like bath with garden tub and glass enclosed shower, and its private exercise room. Three additional bedrooms share two full baths, and an upstairs bonus room with its bath offers ultimate flexibility for guests or multi generational living. Additional upgrades include a new roof (2022), solar energy system, a spacious laundry room with sink and cabinetry, a three car garage and a fully equipped outdoor kitchen. Residents of Lansbrook enjoy a Florida lifestyle with access to beautifully maintained parks, pickleball and basketball courts, playgrounds, scenic walking trails and a private lakefront park with pavilion, boat dockage and direct access to Lake Tarpon. This is more than a home, its a lifestyle of comfort, nature and elevated living in one of Tampa Bays desirable communities.
Payment Calculator
- Principal & Interest -
- Property Tax $
- Home Insurance $
- HOA Fees $
- Monthly -
Features
Building and Construction
- Covered Spaces: 0.00
- Exterior Features: Lighting, Outdoor Grill, Outdoor Kitchen, Private Mailbox, Rain Gutters, Sauna, Sidewalk, Sliding Doors
- Flooring: Carpet, Ceramic Tile, Luxury Vinyl
- Living Area: 4188.00
- Roof: Shingle
Property Information
- Property Condition: Completed
School Information
- High School: East Lake High-PN
- Middle School: East Lake Middle School Academy of Engineering
- School Elementary: Brooker Creek Elementary-PN
Garage and Parking
- Garage Spaces: 3.00
- Open Parking Spaces: 0.00
- Parking Features: Electric Vehicle Charging Station(s), Garage Door Opener, Garage Faces Side
Eco-Communities
- Pool Features: Auto Cleaner, Deck, Gunite, In Ground, Lighting, Outside Bath Access, Pool Sweep, Screen Enclosure
- Water Source: Well
Utilities
- Carport Spaces: 0.00
- Cooling: Central Air
- Heating: Electric
- Pets Allowed: Yes
- Sewer: Public Sewer
- Utilities: Cable Connected, Electricity Connected, Natural Gas Connected, Public, Sewer Connected, Sprinkler Well, Underground Utilities
Amenities
- Association Amenities: Fence Restrictions, Maintenance, Park, Pickleball Court(s), Playground
Finance and Tax Information
- Home Owners Association Fee Includes: Common Area Taxes, Recreational Facilities
- Home Owners Association Fee: 935.00
- Insurance Expense: 0.00
- Net Operating Income: 0.00
- Other Expense: 0.00
- Tax Year: 2024
Other Features
- Appliances: Dishwasher, Disposal, Dryer, Electric Water Heater, Kitchen Reverse Osmosis System, Microwave, Refrigerator, Tankless Water Heater, Touchless Faucet, Washer
- Association Name: Stephanie Carpenter
- Association Phone: :727-799-0031
- Country: US
- Furnished: Unfurnished
- Interior Features: Built-in Features, Cathedral Ceiling(s), Ceiling Fans(s), Coffered Ceiling(s), Eat-in Kitchen, High Ceilings, Kitchen/Family Room Combo, Open Floorplan, Primary Bedroom Main Floor, Solid Surface Counters
- Legal Description: MYRTLE POINT PHASE 1 LOT 6
- Levels: Two
- Area Major: 34685 - Palm Harbor
- Occupant Type: Owner
- Parcel Number: 16-27-16-59535-000-0060
- Possession: Close Of Escrow
- Style: Traditional
- Zoning Code: RPD-5
Nearby Subdivisions
Anchorage Of Tarpon Lake
Aylesford Ph 1
Aylesford Ph 2
Balintore
Boot Ranch Eagle Ridge Ph A
Boot Ranch Eagle Ridge Ph B
Boot Ranch Eagle Watch Ph A
Bridlewood At Tarpon Woods Ph
Brooker Creek
Brookhaven
Chattam Landing Ph I
Chattam Landing Ph Ii
Clearing The
Coventry Village
Coventry Village Ph 1
Coventry Village Ph Iia
Foxberry Run
Glenridge East
Juniper Bay Ph 1
Juniper Bay Ph 4
Lansbrook
Lynnwood Ph 1
Myrtle Point Ph 1
Oakmont
Parkside At Lansbrook
Presidents Landing Ph 2
Quail Lake
Robinwood At Lansbrook
Salem Square
Tarpon Woods
Tarpon Woods 2nd Add Rep
Tarpon Woods 4th Add
Tarpon Woods Tanglewood Patio
Tarpon Woods Third Add
Wescott Square
Westwind
Windemere
Windmill Pointe Of Tarpon Lake

- Frank Filippelli, Broker,CDPE,CRS,REALTOR ®
- Southern Realty Ent. Inc.
- Mobile: 407.448.1042
- frank4074481042@gmail.com



