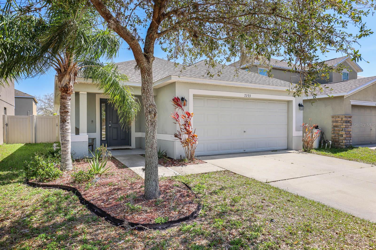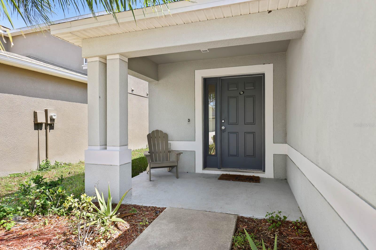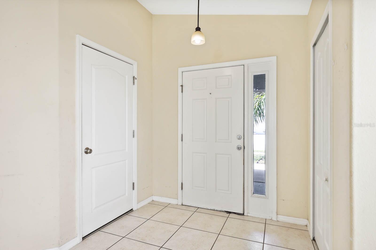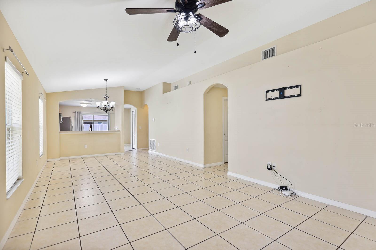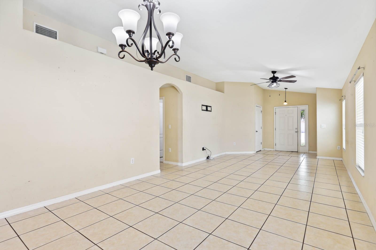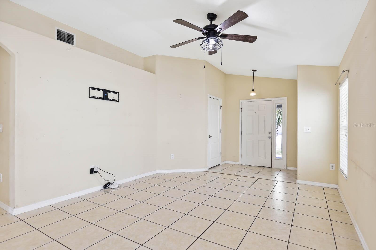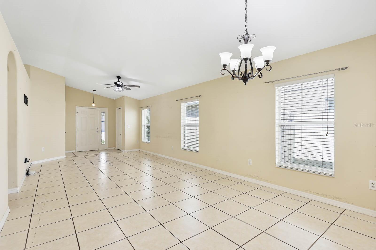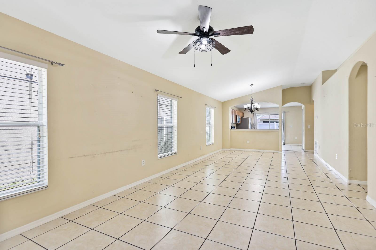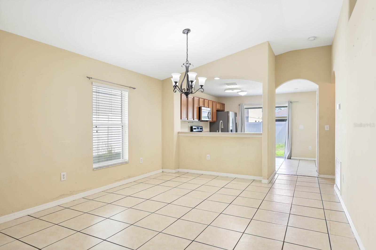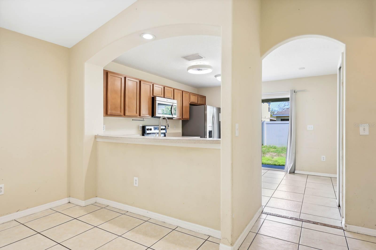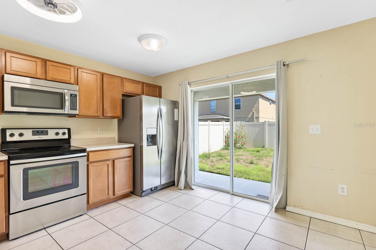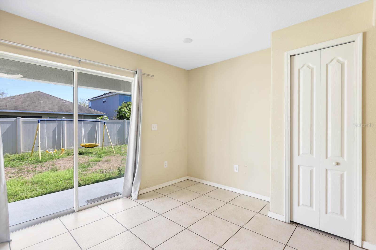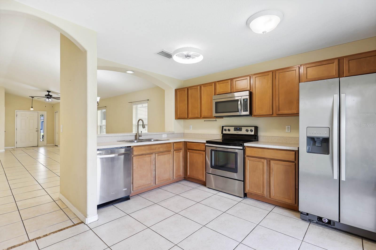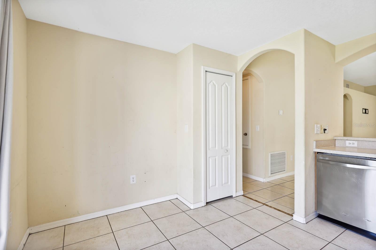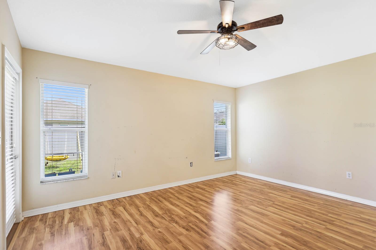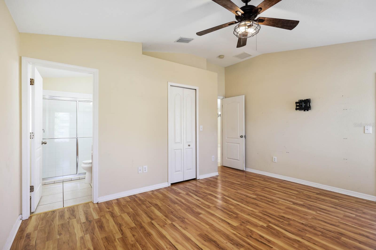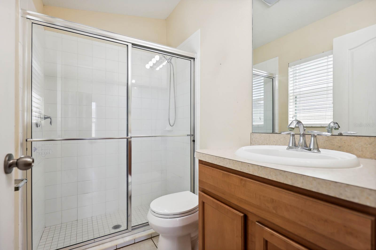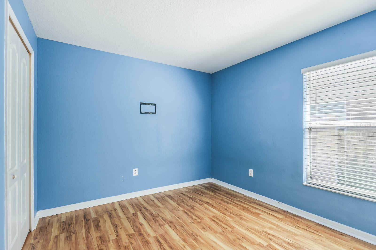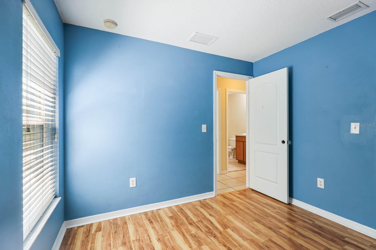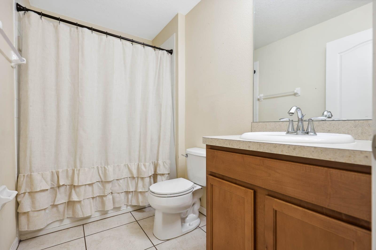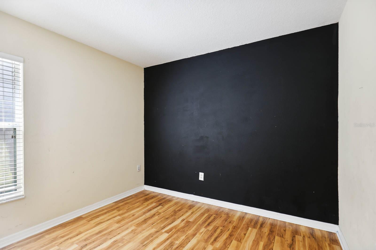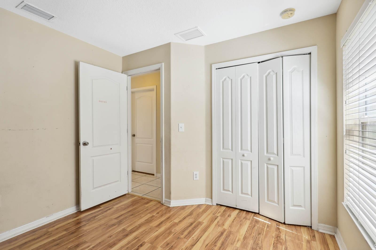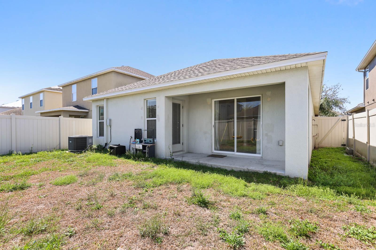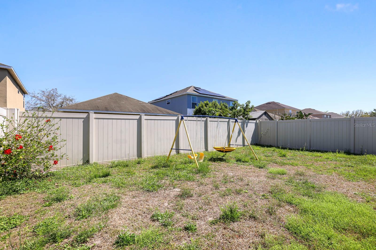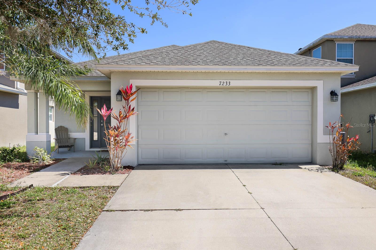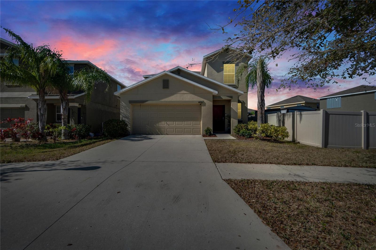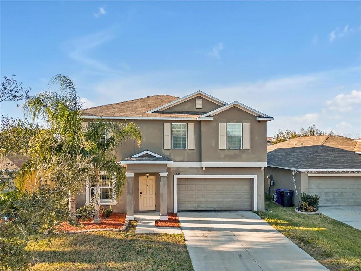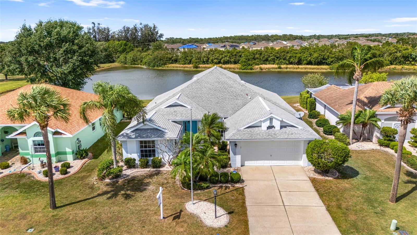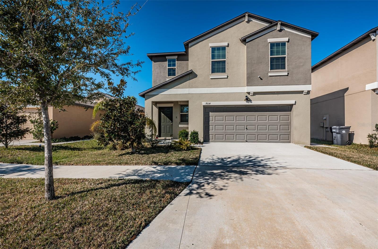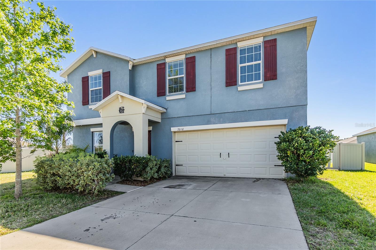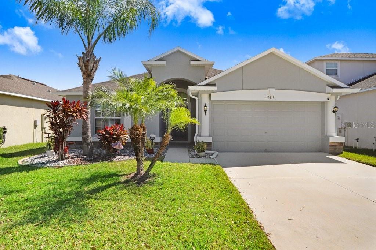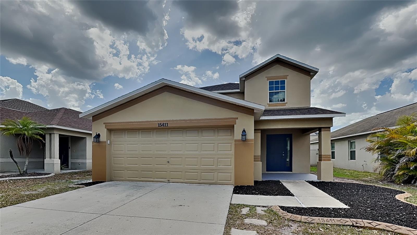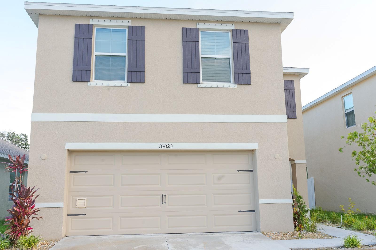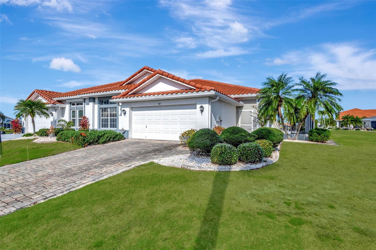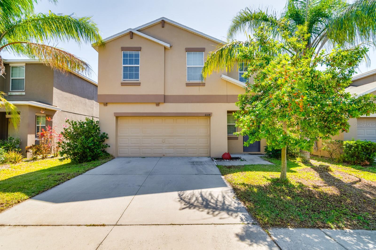7233 Lumber Port Drive, RUSKIN, FL 33573
Property Photos

Would you like to sell your home before you purchase this one?
Priced at Only: $309,000
For more Information Call:
Address: 7233 Lumber Port Drive, RUSKIN, FL 33573
Property Location and Similar Properties
- MLS#: TB8361050 ( Residential )
- Street Address: 7233 Lumber Port Drive
- Viewed: 8
- Price: $309,000
- Price sqft: $163
- Waterfront: No
- Year Built: 2009
- Bldg sqft: 1901
- Bedrooms: 3
- Total Baths: 2
- Full Baths: 2
- Garage / Parking Spaces: 2
- Days On Market: 43
- Additional Information
- Geolocation: 27.748 / -82.3713
- County: HILLSBOROUGH
- City: RUSKIN
- Zipcode: 33573
- Subdivision: Cypress Creek Ph 3
- Elementary School: Cypress Creek
- Middle School: Shields
- High School: Sumner
- Provided by: EATON REALTY
- Contact: Susan Walker
- 813-672-8022

- DMCA Notice
-
DescriptionWelcome to this charming 3 bedroom, 2 bathroom home, nestled in the desirable Cypress Creek community of Ruskin, Florida. With 1,345 sq ft of thoughtfully designed living space, this home offers both comfort and convenience in a location thats hard to beat. As you enter, you'll be greeted by an open floor plan that seamlessly connects the living room and dining space, creating an inviting space for relaxation and entertainment. The kitchen, a true focal point, is equipped with stainless steel appliances, solid wood cabinets, and ample counter space. There's even room for a small breakfast table, perfect for casual dining. Sliders from the kitchen lead to the backyard, making it easy to bring the outdoors in or head outside for a meal or simply enjoy the fresh air. The homes split bedroom layout places two well sized bedrooms and a full bathroom towards the front of the home, while the primary bedroom is tucked away at the back for added privacy. The primary suite offers an en suite bathroom with a single vanity, walk in shower, a spacious walk in closet and direct access to the covered patiocreating your own peaceful retreat. The home also includes a dedicated laundry room located in the center of the home, providing both convenience and functionality. Adding to its appeal, this home features a 2 car garage, providing plenty of storage space or additional room for your vehicles. Recent upgrades include a new roof and water heater, both installed in 2023, offering you peace of mind for years to come. Outside, enjoy a covered patio overlooking a fenced backyardperfect for outdoor activities, gardening, or simply relaxing in your private outdoor space. The Cypress Creek community enhances your lifestyle with its fantastic amenities, including a clubhouse, walking trails, a swimming pool, and more. With convenient access to major roads, the growing Southshore area, and a variety of shopping, dining, and entertainment options, everything you need is just minutes away. This home truly combines style, functionality, and a prime locationdont miss out on making it yours today!
Payment Calculator
- Principal & Interest -
- Property Tax $
- Home Insurance $
- HOA Fees $
- Monthly -
Features
Building and Construction
- Covered Spaces: 0.00
- Exterior Features: Lighting, Sidewalk, Sliding Doors
- Flooring: Ceramic Tile, Laminate
- Living Area: 1345.00
- Roof: Shingle
School Information
- High School: Sumner High School
- Middle School: Shields-HB
- School Elementary: Cypress Creek-HB
Garage and Parking
- Garage Spaces: 2.00
- Open Parking Spaces: 0.00
- Parking Features: Driveway, Garage Door Opener
Eco-Communities
- Water Source: Public
Utilities
- Carport Spaces: 0.00
- Cooling: Central Air
- Heating: Central
- Pets Allowed: Yes
- Sewer: Public Sewer
- Utilities: BB/HS Internet Available, Cable Available, Electricity Connected, Public, Sewer Connected, Sprinkler Recycled, Water Connected
Amenities
- Association Amenities: Clubhouse, Pool, Trail(s)
Finance and Tax Information
- Home Owners Association Fee: 70.00
- Insurance Expense: 0.00
- Net Operating Income: 0.00
- Other Expense: 0.00
- Tax Year: 2024
Other Features
- Appliances: Dishwasher, Electric Water Heater, Microwave, Range, Refrigerator
- Association Name: Cypress Creek/ Excelsior Community Management
- Association Phone: 813-349-6552
- Country: US
- Interior Features: Ceiling Fans(s), Eat-in Kitchen, Living Room/Dining Room Combo, Open Floorplan, Primary Bedroom Main Floor, Solid Surface Counters, Split Bedroom, Thermostat, Walk-In Closet(s)
- Legal Description: CYPRESS CREEK PHASE 3 LOT 8 BLOCK 23
- Levels: One
- Area Major: 33573 - Sun City Center / Ruskin
- Occupant Type: Vacant
- Parcel Number: U-35-31-19-9D0-000023-00008.0
- Style: Contemporary
- Zoning Code: PD
Similar Properties
Nearby Subdivisions

- Frank Filippelli, Broker,CDPE,CRS,REALTOR ®
- Southern Realty Ent. Inc.
- Mobile: 407.448.1042
- frank4074481042@gmail.com



