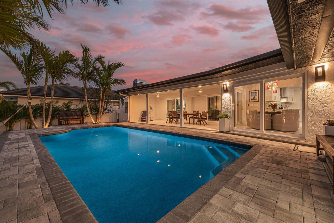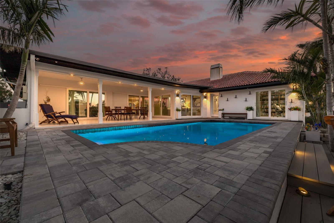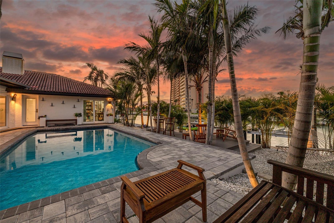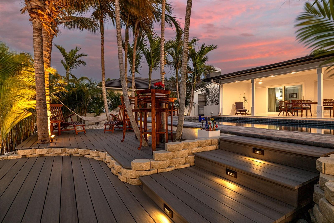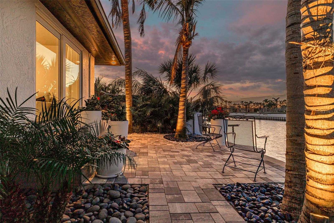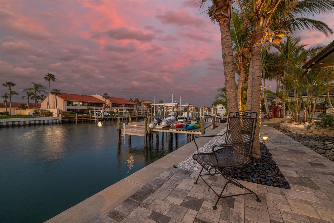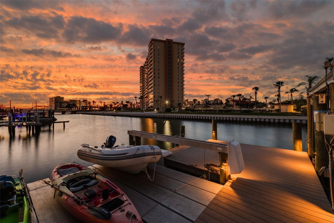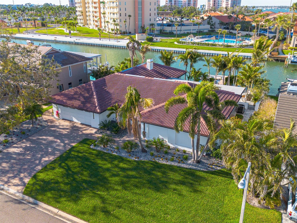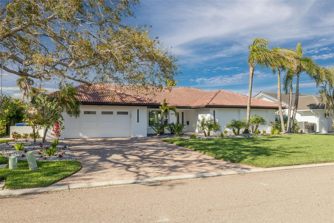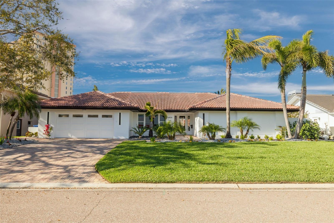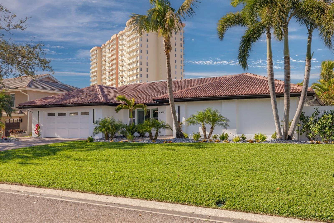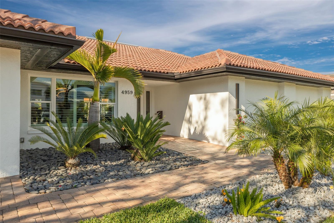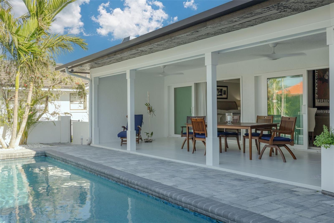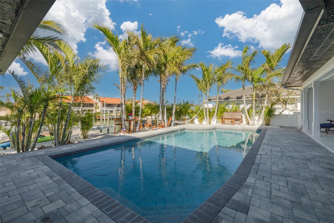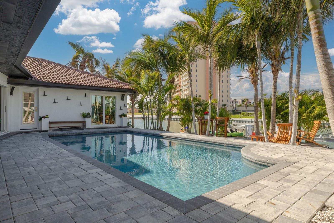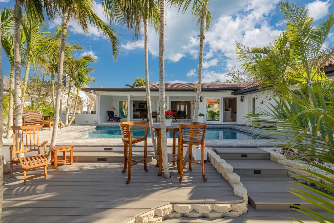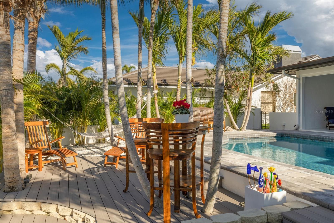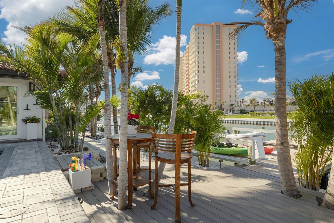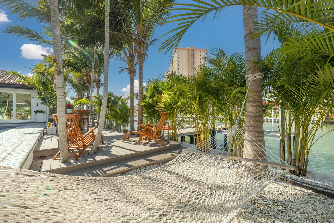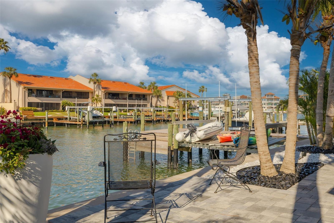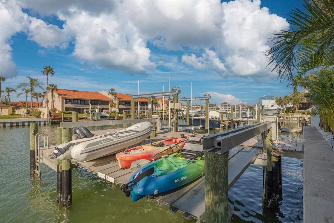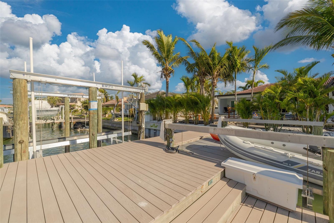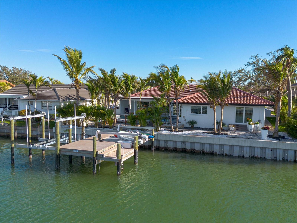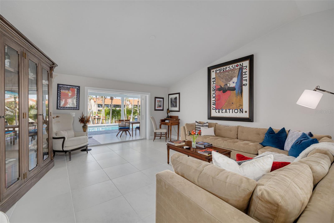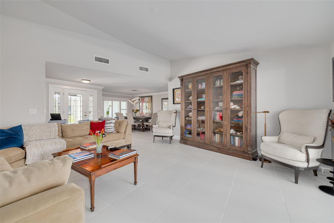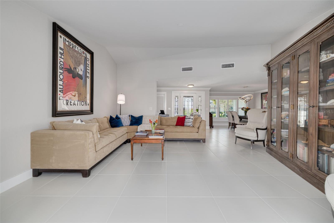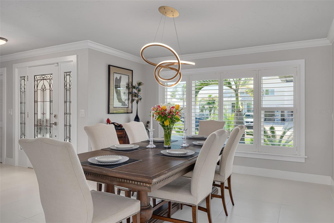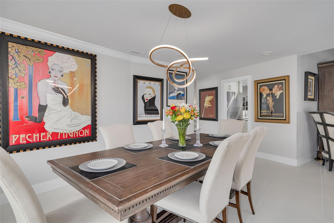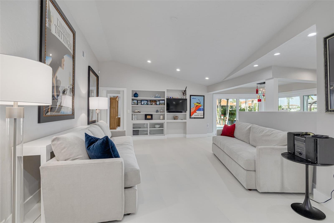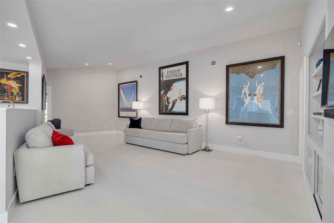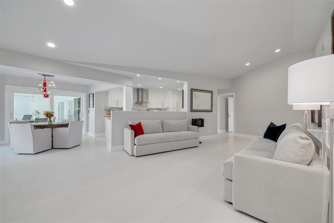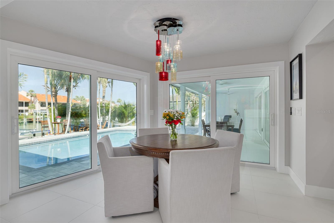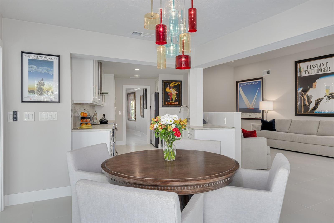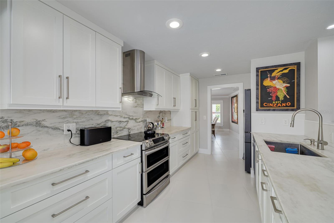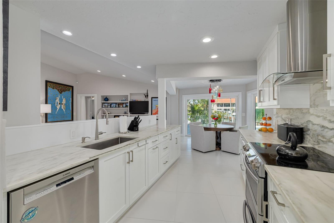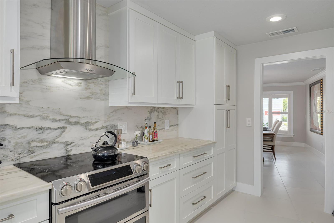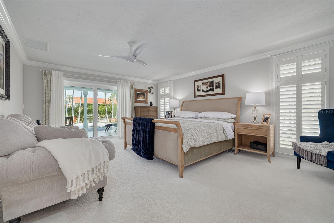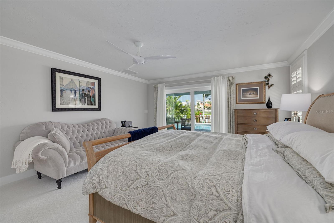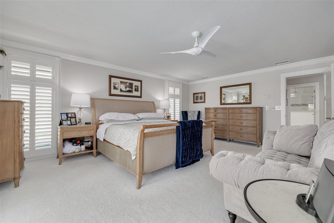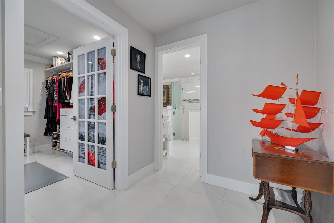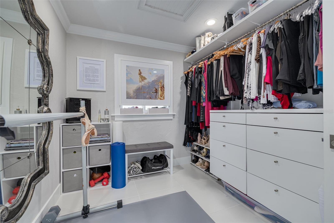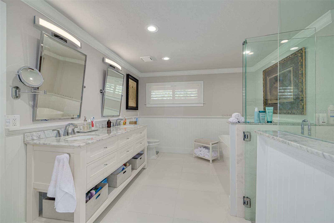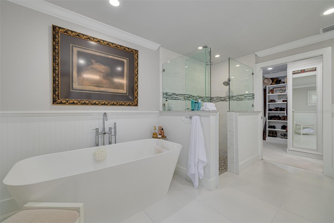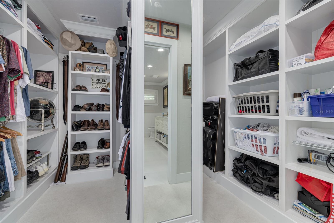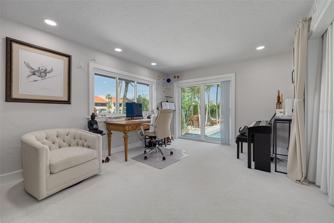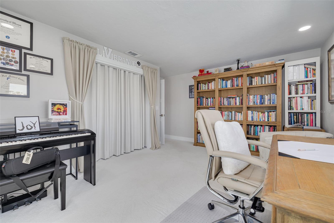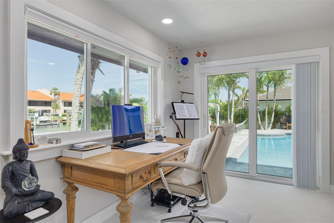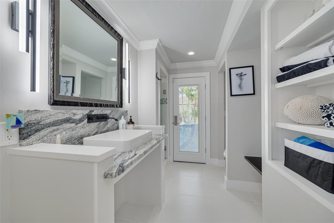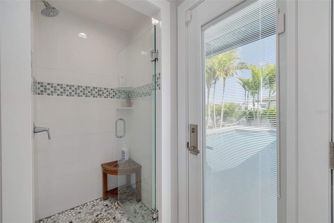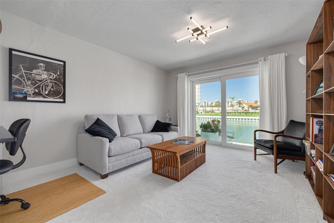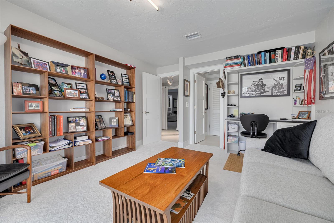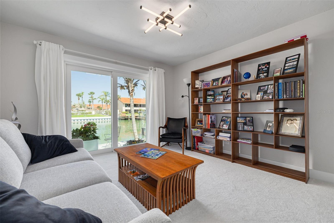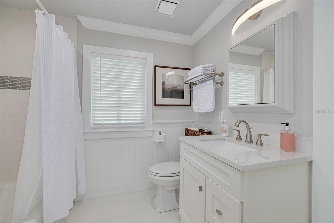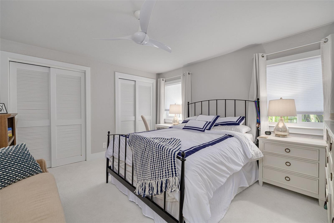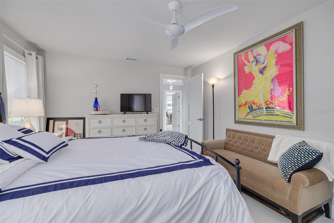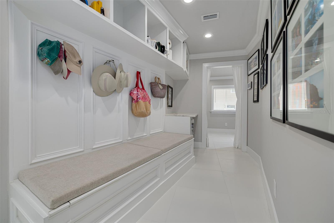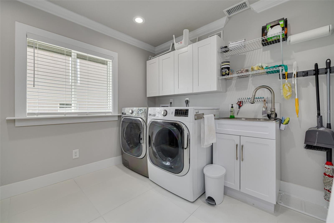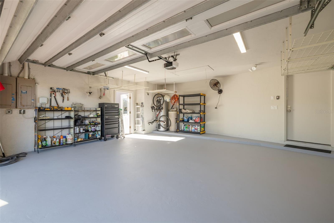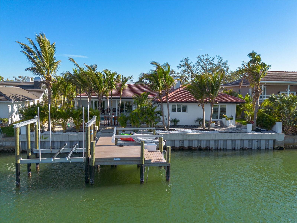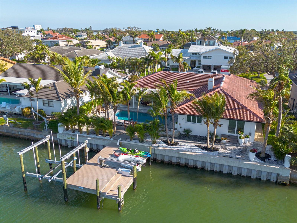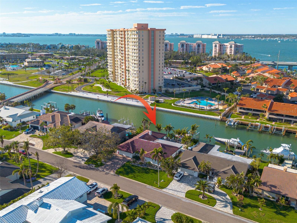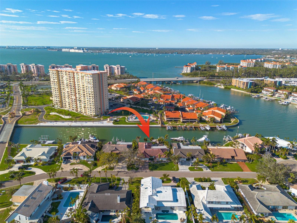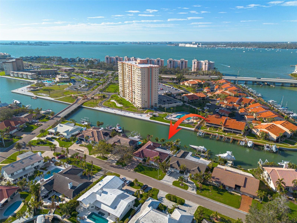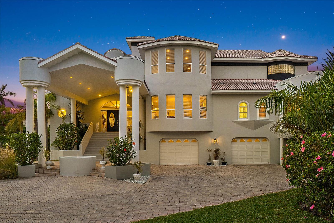4959 58th Avenue S, ST PETERSBURG, FL 33715
Property Photos
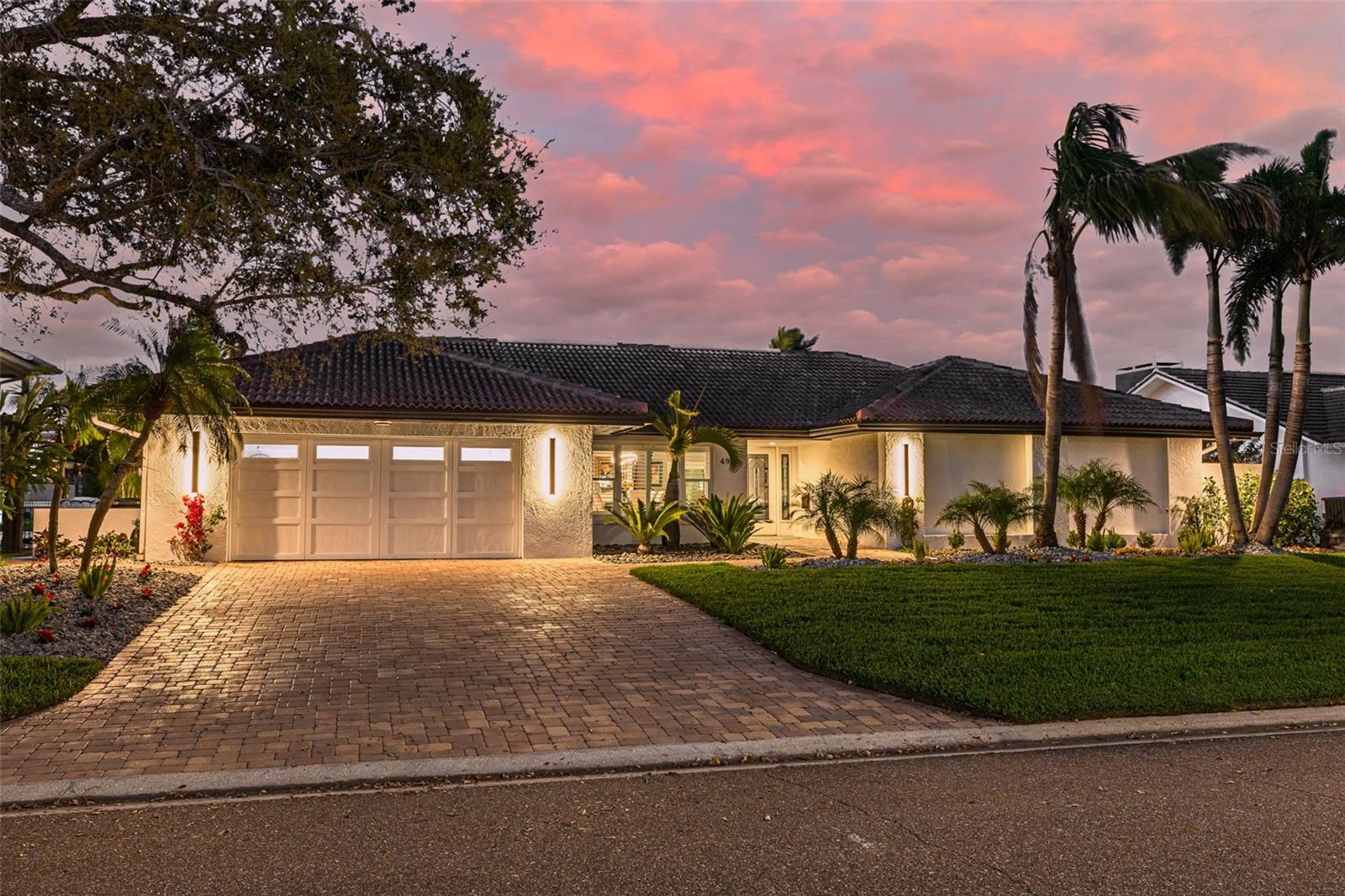
Would you like to sell your home before you purchase this one?
Priced at Only: $2,650,000
For more Information Call:
Address: 4959 58th Avenue S, ST PETERSBURG, FL 33715
Property Location and Similar Properties
- MLS#: TB8357719 ( Residential )
- Street Address: 4959 58th Avenue S
- Viewed: 37
- Price: $2,650,000
- Price sqft: $673
- Waterfront: Yes
- Wateraccess: Yes
- Waterfront Type: Canal - Saltwater
- Year Built: 1983
- Bldg sqft: 3940
- Bedrooms: 4
- Total Baths: 3
- Full Baths: 3
- Garage / Parking Spaces: 2
- Days On Market: 78
- Additional Information
- Geolocation: 27.7146 / -82.6978
- County: PINELLAS
- City: ST PETERSBURG
- Zipcode: 33715
- Subdivision: Bayway Isles
- Elementary School: Gulfport Elementary PN
- Middle School: Bay Point Middle PN
- High School: Lakewood High PN
- Provided by: REVERE REALTY LLC
- Contact: Steven Coderre
- 727-537-0760

- DMCA Notice
-
DescriptionTropical Waterfront Paradise in Bayway Isles High and Dry! Experience luxury waterfront living in the exclusive, gated community of Bayway Isles in St. Petersburg, FL. This stunning four bedroom, three bathroom home with a den/studio is a masterpiece of design and craftsmanship, offering the perfect blend of elegance and coastal charm. Nestled on a deep through water channel with direct access to the Gulf, featuring a new seawall, 16,000 lb boat lift, platform lift, and private dock, this residence is a boaters dream. Best of all, this home is high and dry, never experiencing hurricane related damage or flooding, providing peace of mind in a premier coastal setting. Designed with a thoughtful split floor plan, the luxurious master suite is privately tucked away on one end of the home, while a spacious ensuite guest retreat is located on the opposite sideperfect for hosting family and friends. The additional den/studio offers flexibility as a home office, creative space, or reading nook. Every inch of this home has been meticulously updated with exceptional workmanship and attention to detail. The updated chefs kitchen features top of the line appliances, custom cabinetry, and luxurious finishes. New Spa inspired bathrooms, elegant flooring, designer doors, and custom trim elevate the homes sophisticated appeal. Fresh, modern paint throughout enhances the bright, open concept design, seamlessly connecting indoor and outdoor living. Step outside to your private tropical oasis, where an expansive lanai and resort style heated pool with a new Pebble Tech finish create the ultimate retreat. Lush landscaping and beautifully designed hardscaping frame the outdoor space, offering tranquility and effortless entertaining. Ideally located just minutes from Fort De Soto Park, St. Pete Beach, the world famous Don CeSar, and vibrant downtown St. Petersburg, this home places you at the heart of Floridas best dining, shopping, and recreation. A rare opportunity to own a truly extraordinary waterfront homeschedule your private tour today and experience paradise! (The chandeliers in the dining room, breakfast area and rear hall do not convey.)
Payment Calculator
- Principal & Interest -
- Property Tax $
- Home Insurance $
- HOA Fees $
- Monthly -
Features
Building and Construction
- Covered Spaces: 0.00
- Exterior Features: Garden, Lighting, Rain Gutters, Sliding Doors
- Flooring: Carpet, Tile
- Living Area: 3154.00
- Roof: Concrete
Land Information
- Lot Features: Flood Insurance Required, FloodZone, Landscaped, Sloped, Paved
School Information
- High School: Lakewood High-PN
- Middle School: Bay Point Middle-PN
- School Elementary: Gulfport Elementary-PN
Garage and Parking
- Garage Spaces: 2.00
- Open Parking Spaces: 0.00
- Parking Features: Driveway, Garage Door Opener, Off Street, On Street
Eco-Communities
- Pool Features: Auto Cleaner, Deck, In Ground, Lighting, Outside Bath Access, Pool Sweep
- Water Source: Public
Utilities
- Carport Spaces: 0.00
- Cooling: Central Air, Zoned
- Heating: Central, Electric, Heat Pump, Zoned
- Pets Allowed: Yes
- Sewer: Public Sewer
- Utilities: Cable Connected, Electricity Connected, Fire Hydrant, Phone Available, Public, Sewer Connected, Underground Utilities, Water Connected
Amenities
- Association Amenities: Gated, Security
Finance and Tax Information
- Home Owners Association Fee Includes: Guard - 24 Hour
- Home Owners Association Fee: 1100.00
- Insurance Expense: 0.00
- Net Operating Income: 0.00
- Other Expense: 0.00
- Tax Year: 2024
Other Features
- Appliances: Dishwasher, Disposal, Dryer, Electric Water Heater, Exhaust Fan, Microwave, Range, Range Hood, Refrigerator, Washer, Water Filtration System, Water Softener
- Association Name: Resource Property Management/Christine Thomas
- Association Phone: (727) 864-0004
- Country: US
- Furnished: Negotiable
- Interior Features: Built-in Features, Cathedral Ceiling(s), Ceiling Fans(s), Crown Molding, Eat-in Kitchen, High Ceilings, Kitchen/Family Room Combo, Open Floorplan, Primary Bedroom Main Floor, Solid Surface Counters, Stone Counters, Thermostat, Vaulted Ceiling(s), Walk-In Closet(s), Window Treatments
- Legal Description: BAYWAY ISLES UNIT 1 BLK 3, LOT 101
- Levels: One
- Area Major: 33715 - St Pete/Tierra Verde
- Occupant Type: Owner
- Parcel Number: 09-32-16-05634-003-1010
- Style: Florida, Ranch
- View: Water
- Views: 37
Similar Properties
Nearby Subdivisions

- Frank Filippelli, Broker,CDPE,CRS,REALTOR ®
- Southern Realty Ent. Inc.
- Mobile: 407.448.1042
- frank4074481042@gmail.com



