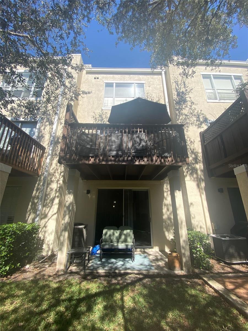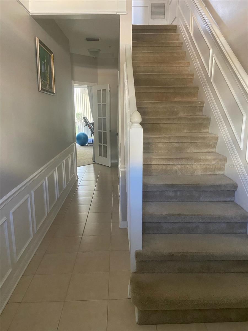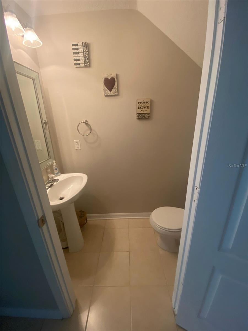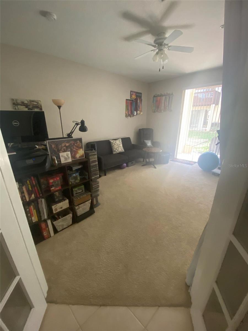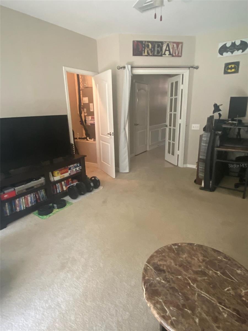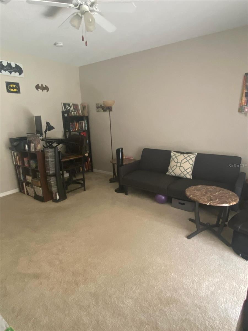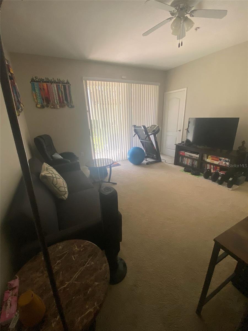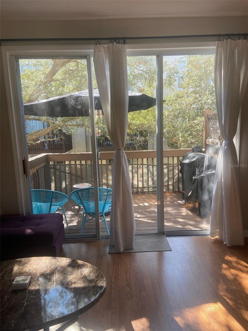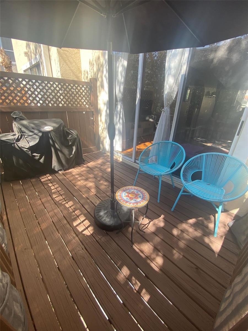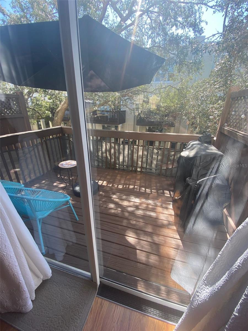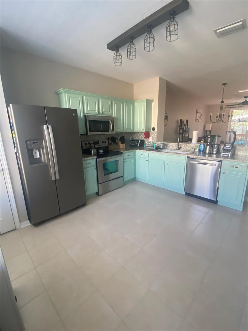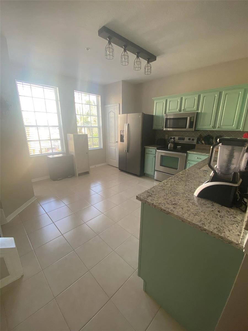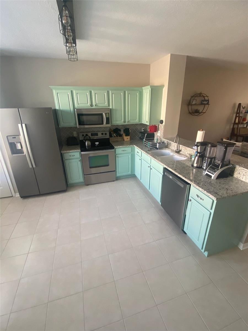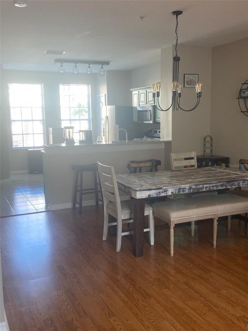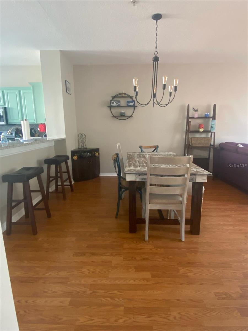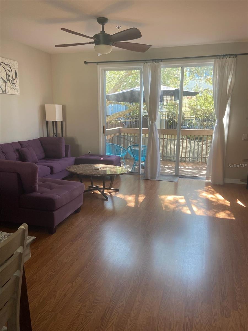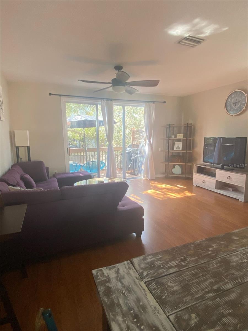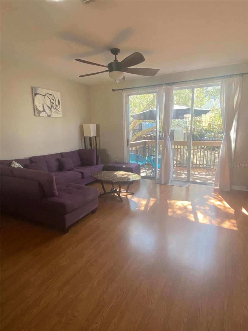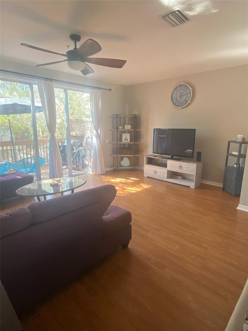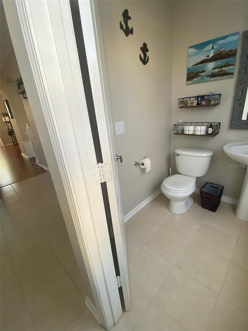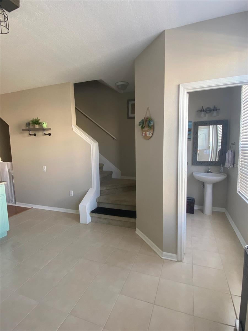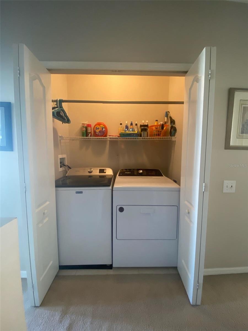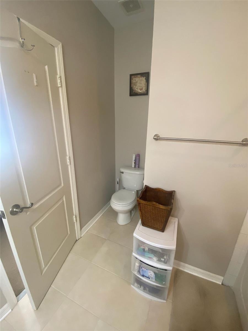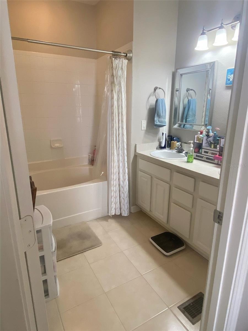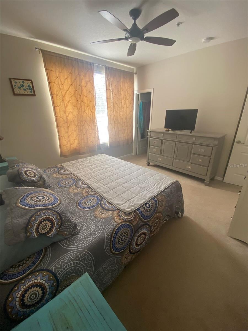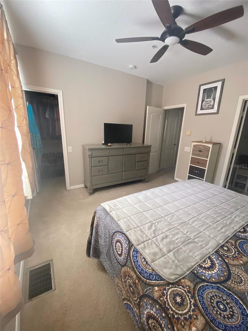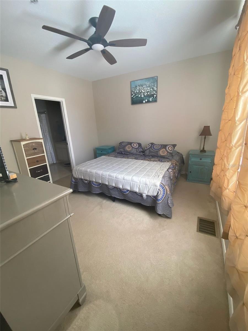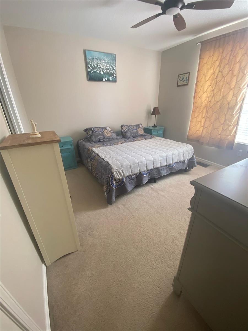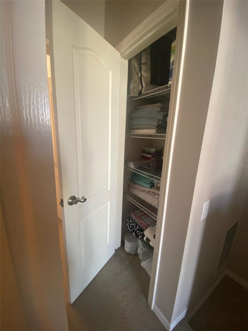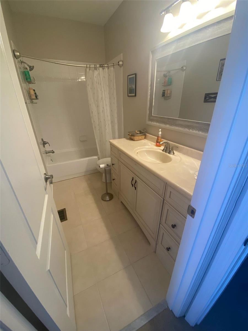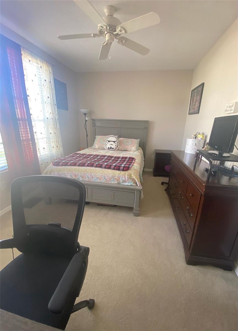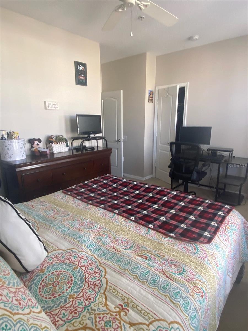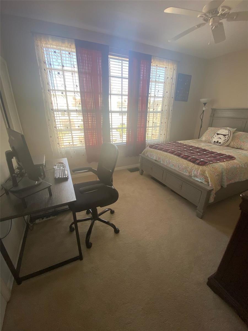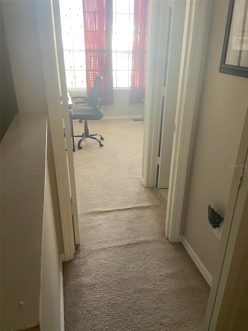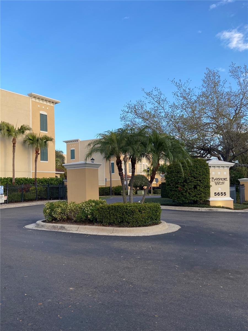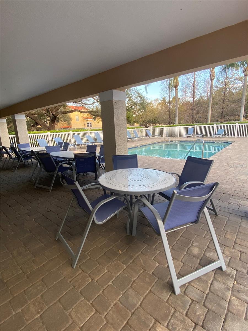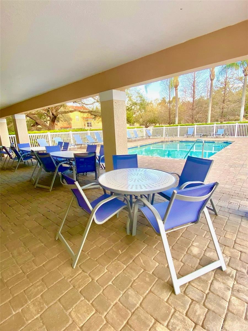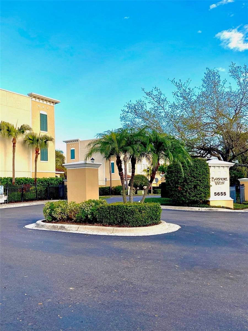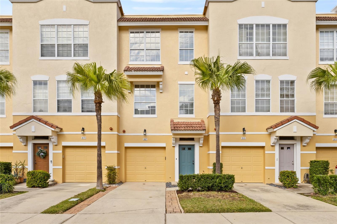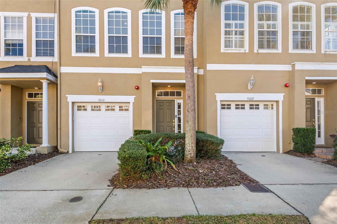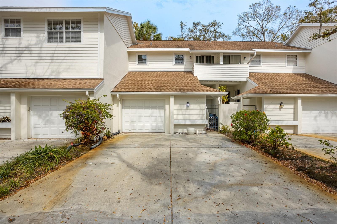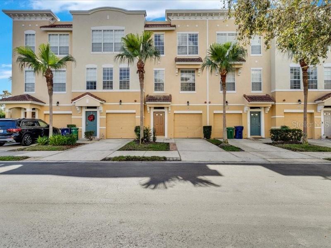3128 Bayshore Oaks Drive, TAMPA, FL 33611
Property Photos
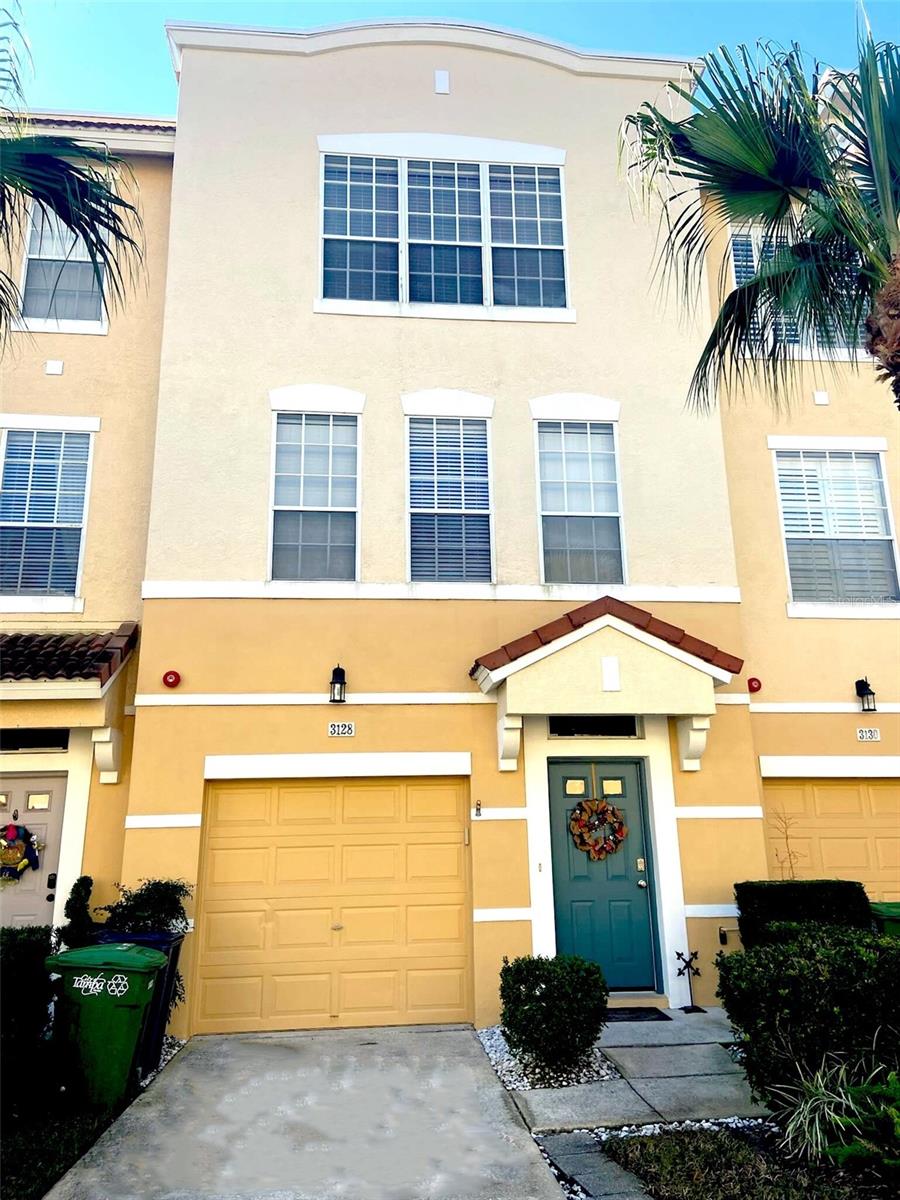
Would you like to sell your home before you purchase this one?
Priced at Only: $378,900
For more Information Call:
Address: 3128 Bayshore Oaks Drive, TAMPA, FL 33611
Property Location and Similar Properties
- MLS#: TB8355948 ( Residential )
- Street Address: 3128 Bayshore Oaks Drive
- Viewed: 16
- Price: $378,900
- Price sqft: $168
- Waterfront: No
- Year Built: 2002
- Bldg sqft: 2250
- Bedrooms: 3
- Total Baths: 4
- Full Baths: 2
- 1/2 Baths: 2
- Garage / Parking Spaces: 1
- Days On Market: 83
- Additional Information
- Geolocation: 27.8842 / -82.495
- County: HILLSBOROUGH
- City: TAMPA
- Zipcode: 33611
- Subdivision: Bayshore West
- Elementary School: Chiaramonte HB
- Middle School: Madison HB
- High School: Robinson HB
- Provided by: BOUTIQUE REALTY FLORIDA
- Contact: Jamie Klingman
- 813-399-3295

- DMCA Notice
-
DescriptionNO FLOOD ZONE, BRAND NEW ROOF, and THE BEST FLOOR PLAN!! Welcome to your updated South Tampa oasis! Nestled in a gated community with mature oaks and trees, this 1 car garage, 3 bedrooms with huge closets, 2 full baths and 2 1/2 baths (4 bathrooms total) townhouse is a reprieve from the city while being in the middle of it. Minutes from the base, major interstates, downtown Tampa, the airport, beaches, shopping, and more, be near everything while having an escape. Pull into the garage or use your private driveway to park and enter through the front door to a cozy entryway with room for a table. Down the hallway is a convenient 1/2 bath as well as a large bedroom/office/den with a massive closet and a patio. Take the stairs up to the main living floor, which is complete with a huge kitchen, generous dining room, and spacious living room. Large windows on both ends let in lots of natural light. A large balcony off the living room is the perfect extension of living space into the outside. The kitchen is huge, with newer appliances, solid surface counters, and solid wood cabinets. There is room for an eat in kitchen table or island, and there are more seating options at the bar. A 1/2 bath completes the second floor. The third floor features two large bedrooms with two bathrooms and a laundry closet. The primary bedroom has an ensuite bathroom and faces the trees so you hear nothing but the trees rustling. The bedrooms are split at each end of the hallway for plenty of privacy. Both bedrooms have spacious closets with enough room for all your things. The owners have meticulously maintained all systems and stayed on top of upgrades, maintenance, repairs, and more. HVAC, roof, and appliances are all new or newer. The balcony deck has been recently stained, and programmable thermostats have been installed. The community pool is beautiful and well maintained. Don't miss the chance to have a private retreat in the heart of Tampa!
Payment Calculator
- Principal & Interest -
- Property Tax $
- Home Insurance $
- HOA Fees $
- Monthly -
Features
Building and Construction
- Covered Spaces: 0.00
- Exterior Features: Balcony, Lighting, Sidewalk
- Flooring: Carpet, Ceramic Tile, Wood
- Living Area: 1844.00
- Roof: Membrane
School Information
- High School: Robinson-HB
- Middle School: Madison-HB
- School Elementary: Chiaramonte-HB
Garage and Parking
- Garage Spaces: 1.00
- Open Parking Spaces: 0.00
Eco-Communities
- Water Source: Public
Utilities
- Carport Spaces: 0.00
- Cooling: Central Air
- Heating: Electric
- Pets Allowed: Breed Restrictions
- Sewer: Public Sewer
- Utilities: Cable Available, Electricity Connected, Public, Underground Utilities, Water Connected
Finance and Tax Information
- Home Owners Association Fee Includes: Pool, Insurance, Maintenance Structure, Maintenance Grounds, Management, Sewer, Trash, Water
- Home Owners Association Fee: 700.00
- Insurance Expense: 0.00
- Net Operating Income: 0.00
- Other Expense: 0.00
- Tax Year: 2024
Other Features
- Appliances: Dishwasher, Disposal, Dryer, Microwave, Refrigerator, Washer
- Association Name: Westcoast Management Association
- Association Phone: 813-908-0766
- Country: US
- Interior Features: Ceiling Fans(s), Eat-in Kitchen, High Ceilings, Living Room/Dining Room Combo, PrimaryBedroom Upstairs, Solid Surface Counters, Solid Wood Cabinets, Thermostat, Walk-In Closet(s), Window Treatments
- Legal Description: BAYSHORE WEST LOT 34
- Levels: Three Or More
- Area Major: 33611 - Tampa
- Occupant Type: Owner
- Parcel Number: A-10-30-18-5TF-000000-00034.0
- Views: 16
- Zoning Code: PD
Similar Properties
Nearby Subdivisions
Asbury Park
Avenida De Flores Twnhms
Bay Bluff
Bay Haven Twnhms
Baybridge Rev
Bayshore On The Blvd A Co
Bayshore Palms
Bayshore Pointe Twnhms Phas
Bayshore Trails Twnhms
Bayshore West
Bayshore West Twnhms Ph
Club Bayshore
Colony Key
Colony Oaks Twnhms
Elberon Place A Condo Ph
Elberon Villas A Condo
Everette Ave Twnhms
Gandy Sherwood Twnhms
Inlet Shore Twnhms Ph 2a 2b
Inlet Shore Twnhms Ph 2a & 2b
Inlet Shore Twnhms Ph 2c 2d
Legacy Park Townhomes
Mcelroy Ave Twnhms
Sherwood Forest
South Westshore Twnhms
Tampa Villas South
Tampa Villas South Unit 1
Townes At Manhattan Crossing

- Frank Filippelli, Broker,CDPE,CRS,REALTOR ®
- Southern Realty Ent. Inc.
- Mobile: 407.448.1042
- frank4074481042@gmail.com



