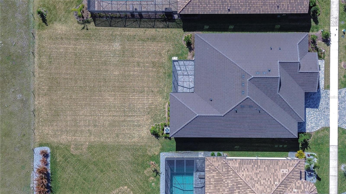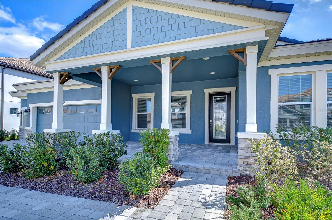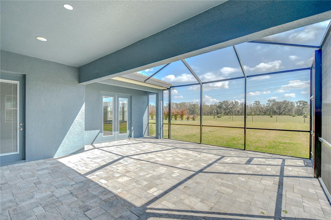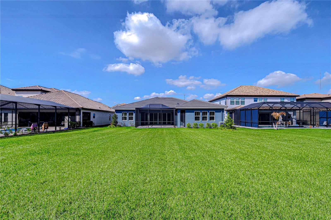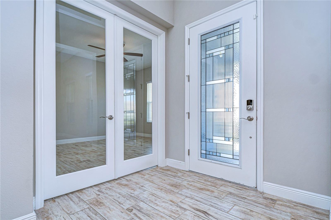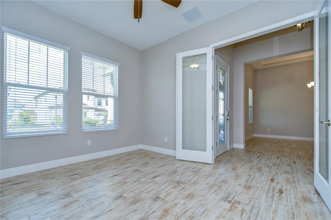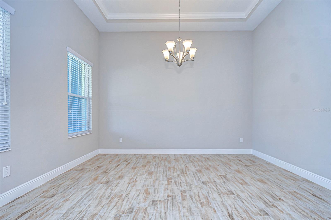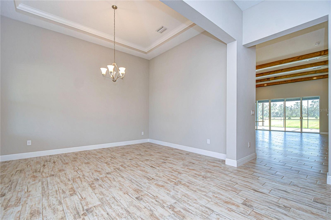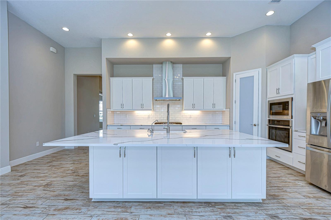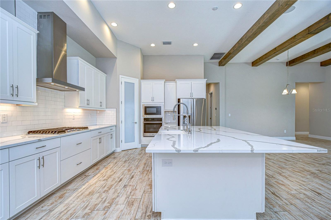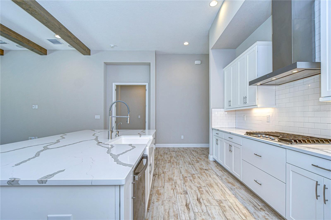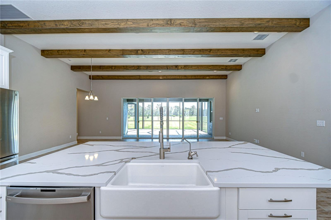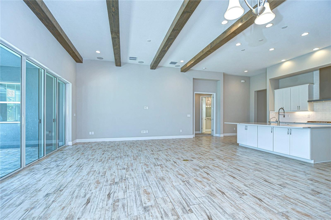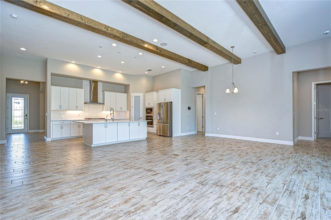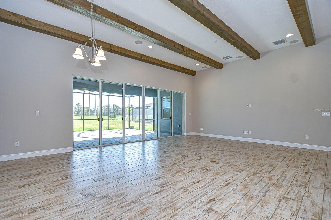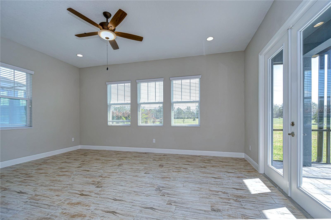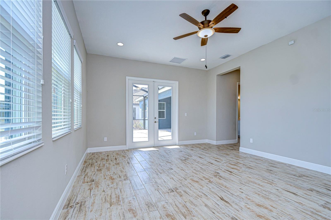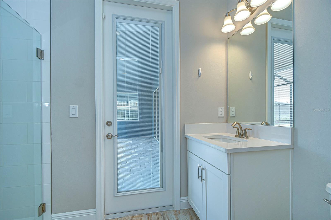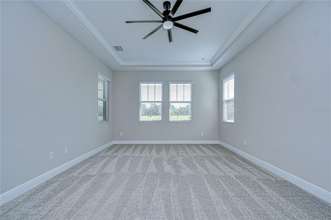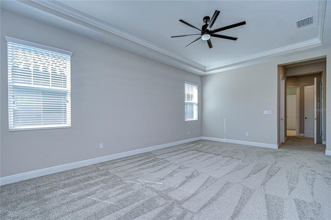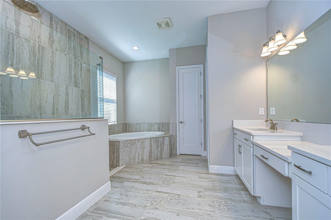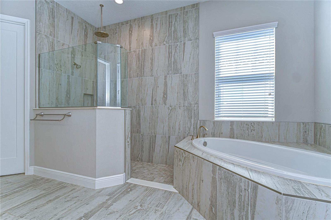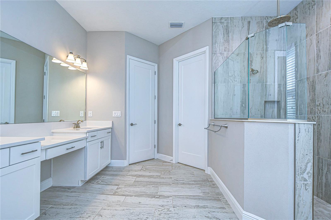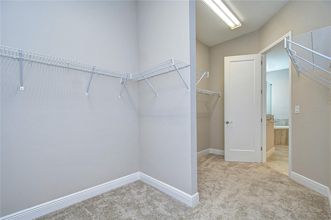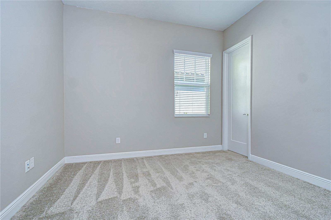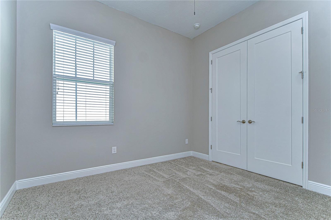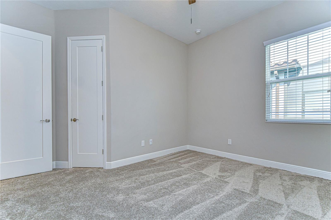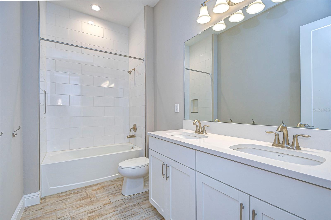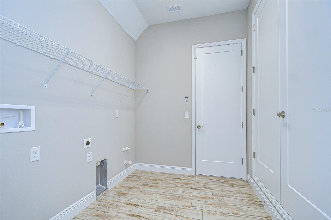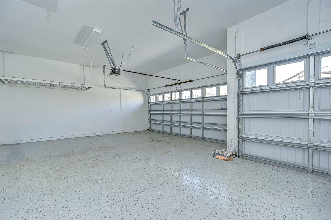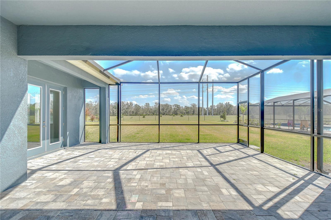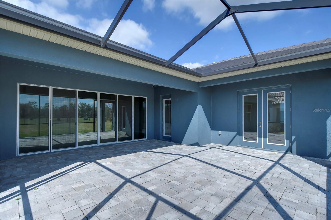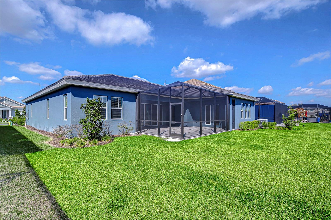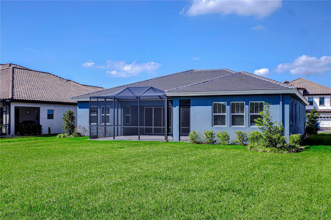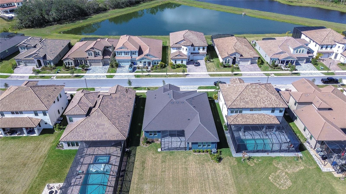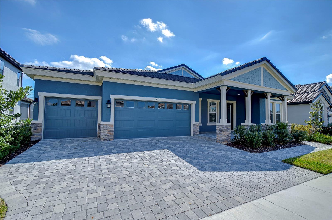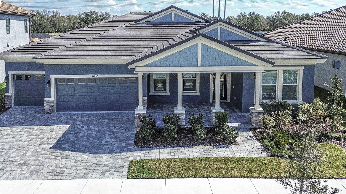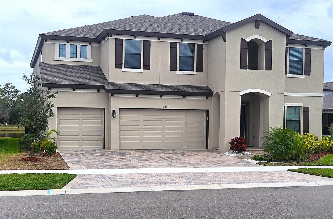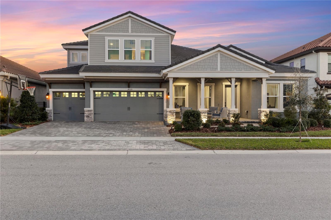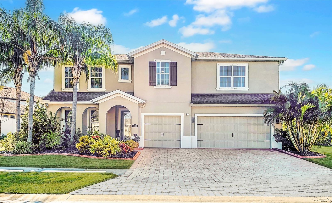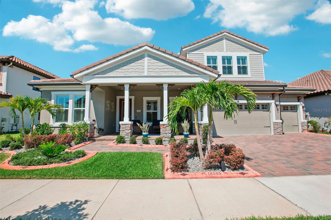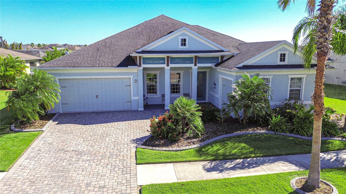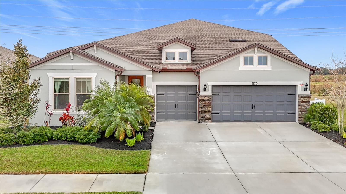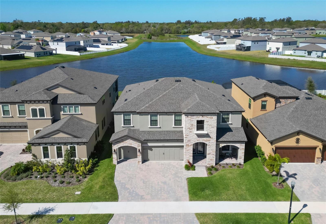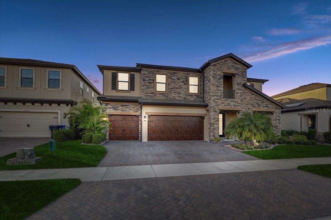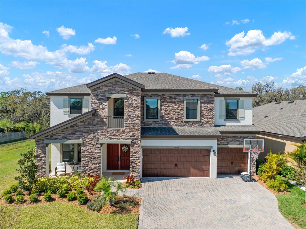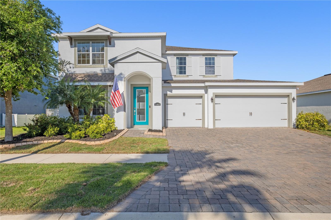14257 Swiss Bridge Drive, RIVERVIEW, FL 33579
Property Photos
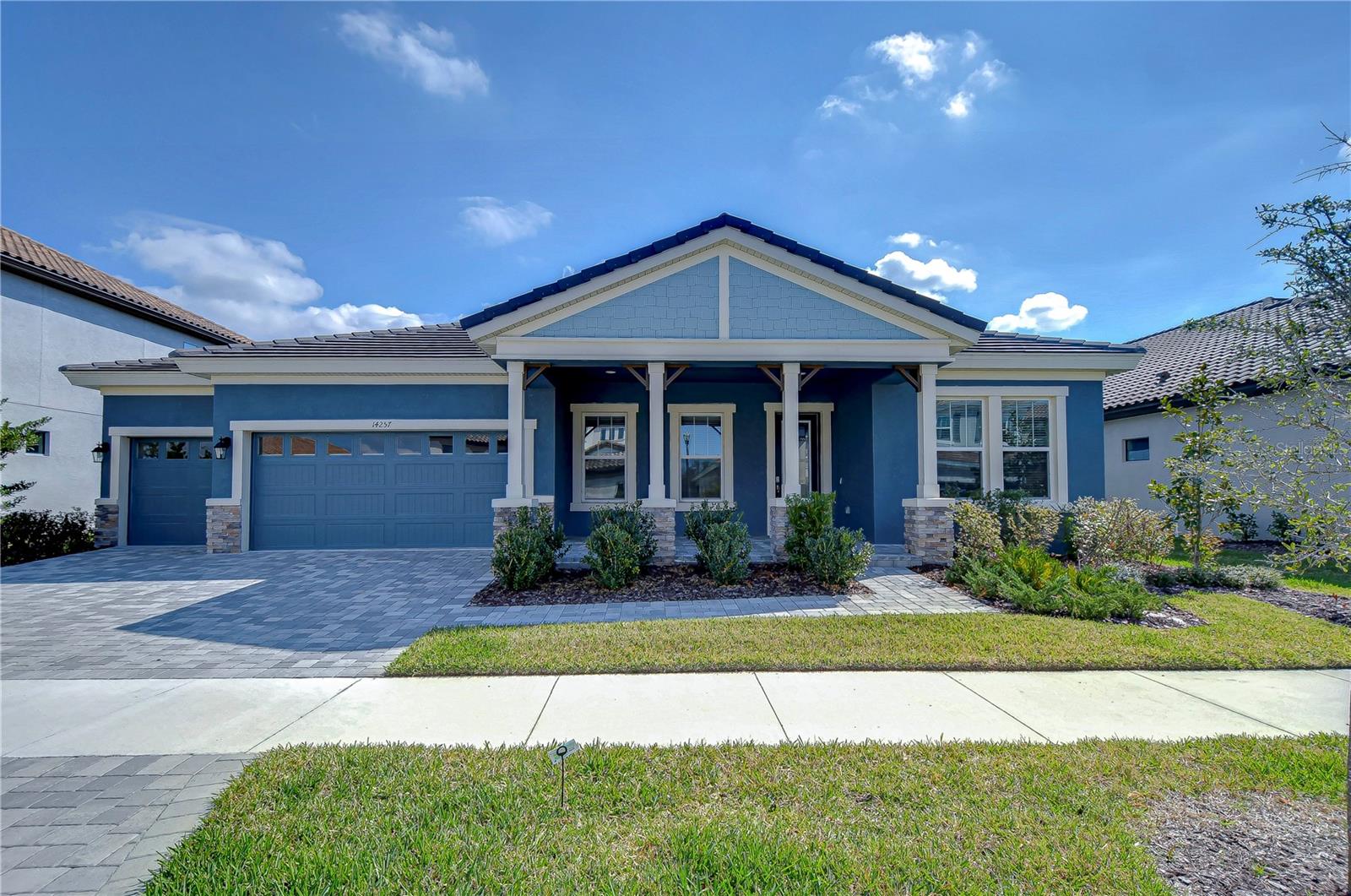
Would you like to sell your home before you purchase this one?
Priced at Only: $755,000
For more Information Call:
Address: 14257 Swiss Bridge Drive, RIVERVIEW, FL 33579
Property Location and Similar Properties






- MLS#: TB8348467 ( Residential )
- Street Address: 14257 Swiss Bridge Drive
- Viewed:
- Price: $755,000
- Price sqft: $176
- Waterfront: No
- Year Built: 2022
- Bldg sqft: 4284
- Bedrooms: 4
- Total Baths: 3
- Full Baths: 3
- Garage / Parking Spaces: 3
- Days On Market: 77
- Additional Information
- Geolocation: 27.8013 / -82.2363
- County: HILLSBOROUGH
- City: RIVERVIEW
- Zipcode: 33579
- Subdivision: Okerlund Ranch
- Elementary School: Pinecrest
- Middle School: Barrington
- High School: Newsome
- Provided by: SIGNATURE REALTY ASSOCIATES
- Contact: Brenda Wade
- 813-689-3115

- DMCA Notice
Description
Welcome to the perfect blend of Elegance & Comfort! Built in 2022, this stunning WestBay "Key Largo" floor plan offers a seamless blend of luxury, convenience, and modern design. Boasting 3,192 square feet of beautifully crafted living space, this home features four spacious bedrooms, three pristine bathrooms, and a dedicated office, all designed for effortless living. From the moment you step inside, 12 foot high ceilings and gorgeous tile flooring set the tone for an open, airy ambiance. The great room, adorned with a wood beamed ceiling and French sliders to the lanai, flows effortlessly into the gourmet kitchen, where culinary dreams come to life. Enjoy sleek Sonoma white cabinetry, Arbor faucets, and stunning Calacatta Novello Corian Quartz countertops, creating a space as stylish as it is functional. For those who work from home, a private office with classic French doors offers the perfect retreat. When it's time to unwind, the bonus room, also with French doors leading to the lanai, provides a fantastic space for entertainment and relaxation. No backdoor neighbors ensure your peace and privacy. The primary suite, accessed through elegant double doors, is a true sanctuary. Featuring a spa like en suite with a soaking tub and separate shower, this retreat is designed for pure relaxation. Two additional bedrooms share a full bath, while a fourth bedroom offers the perfect guest space. Throughout the home, thoughtful details like crown molding, an oversized front porch, and a spacious screened lanai add charm and character. Step outside to a blank canvas awaiting your dream outdoor oasis, where you can enjoy Florida living year round. Nestled in a desirable gated community just moments from Triple Creek Nature Preserve, this home offers the perfect blend of privacy, convenience, and outdoor adventure. Dont miss out on calling this stunning home that still offers a builder warranty until 2032, home! Copy and paste this link to tour the home virtually: my.matterport.com/show/?m=VKge2i9V7ni&mls=1
Description
Welcome to the perfect blend of Elegance & Comfort! Built in 2022, this stunning WestBay "Key Largo" floor plan offers a seamless blend of luxury, convenience, and modern design. Boasting 3,192 square feet of beautifully crafted living space, this home features four spacious bedrooms, three pristine bathrooms, and a dedicated office, all designed for effortless living. From the moment you step inside, 12 foot high ceilings and gorgeous tile flooring set the tone for an open, airy ambiance. The great room, adorned with a wood beamed ceiling and French sliders to the lanai, flows effortlessly into the gourmet kitchen, where culinary dreams come to life. Enjoy sleek Sonoma white cabinetry, Arbor faucets, and stunning Calacatta Novello Corian Quartz countertops, creating a space as stylish as it is functional. For those who work from home, a private office with classic French doors offers the perfect retreat. When it's time to unwind, the bonus room, also with French doors leading to the lanai, provides a fantastic space for entertainment and relaxation. No backdoor neighbors ensure your peace and privacy. The primary suite, accessed through elegant double doors, is a true sanctuary. Featuring a spa like en suite with a soaking tub and separate shower, this retreat is designed for pure relaxation. Two additional bedrooms share a full bath, while a fourth bedroom offers the perfect guest space. Throughout the home, thoughtful details like crown molding, an oversized front porch, and a spacious screened lanai add charm and character. Step outside to a blank canvas awaiting your dream outdoor oasis, where you can enjoy Florida living year round. Nestled in a desirable gated community just moments from Triple Creek Nature Preserve, this home offers the perfect blend of privacy, convenience, and outdoor adventure. Dont miss out on calling this stunning home that still offers a builder warranty until 2032, home! Copy and paste this link to tour the home virtually: my.matterport.com/show/?m=VKge2i9V7ni&mls=1
Payment Calculator
- Principal & Interest -
- Property Tax $
- Home Insurance $
- HOA Fees $
- Monthly -
Features
Building and Construction
- Builder Name: West Bay
- Covered Spaces: 0.00
- Exterior Features: French Doors, Sidewalk, Sliding Doors
- Flooring: Carpet, Tile
- Living Area: 3192.00
- Roof: Tile
Property Information
- Property Condition: Completed
Land Information
- Lot Features: Cleared, In County, Level, Sidewalk, Paved
School Information
- High School: Newsome-HB
- Middle School: Barrington Middle
- School Elementary: Pinecrest-HB
Garage and Parking
- Garage Spaces: 3.00
- Open Parking Spaces: 0.00
- Parking Features: Driveway, Garage Door Opener
Eco-Communities
- Water Source: Public
Utilities
- Carport Spaces: 0.00
- Cooling: Central Air
- Heating: Central
- Pets Allowed: Yes
- Sewer: Public Sewer
- Utilities: Cable Available, Electricity Available, Electricity Connected, Fiber Optics, Fire Hydrant, Natural Gas Connected, Phone Available, Public, Sewer Connected, Sprinkler Meter, Street Lights, Underground Utilities, Water Connected
Amenities
- Association Amenities: Park, Playground, Pool, Recreation Facilities
Finance and Tax Information
- Home Owners Association Fee Includes: Common Area Taxes, Pool, Maintenance Grounds, Recreational Facilities
- Home Owners Association Fee: 259.00
- Insurance Expense: 0.00
- Net Operating Income: 0.00
- Other Expense: 0.00
- Tax Year: 2024
Other Features
- Appliances: Built-In Oven, Cooktop, Dishwasher, Electric Water Heater, Exhaust Fan, Kitchen Reverse Osmosis System, Microwave, Range Hood, Tankless Water Heater, Water Softener
- Association Name: Rachel Welborn
- Association Phone: 813-533-2950
- Country: US
- Interior Features: Ceiling Fans(s), Crown Molding, Eat-in Kitchen, High Ceilings, In Wall Pest System, Kitchen/Family Room Combo, Open Floorplan, Primary Bedroom Main Floor, Solid Surface Counters, Solid Wood Cabinets, Thermostat, Tray Ceiling(s), Walk-In Closet(s), Window Treatments
- Legal Description: OKERLUND RANCH SUBDIVISION PHASE 1 LOT 5 BLOCK 18
- Levels: One
- Area Major: 33579 - Riverview
- Occupant Type: Owner
- Parcel Number: U-07-31-21-C15-000018-00005.0
- Style: Florida
- View: Trees/Woods
- Zoning Code: PD
Similar Properties
Nearby Subdivisions
Ballentrae Sub Ph 1
Ballentrae Sub Ph 2
Bell Creek Preserve Ph 1
Bell Creek Preserve Ph 2
Belmond Reserve Ph 1
Belmond Reserve Ph 2
Belmond Reserve Phase 1
Carlton Lakes Ph 1 E1
Carlton Lakes Ph 1a 1b1 An
Carlton Lakes Ph 1d1
Carlton Lakes Ph 1e1
Carlton Lakes Phase 1c1
Carlton Lakes West 2
Carlton Lakes West Ph 1
Carlton Lakes West Ph 2b
Clubhouse Estates At Summerfie
Colonial Hills Ph 2
Creekside Sub Ph 1
Creekside Sub Ph 2
Enclave At Ramble Creek
Hawkstone
Helmond Reserve Ph 2
Lucaya Lake Club
Lucaya Lake Club Ph 1a
Lucaya Lake Club Ph 1b
Lucaya Lake Club Ph 2a
Lucaya Lake Club Ph 2c
Lucaya Lake Club Ph 2e
Lucaya Lake Club Ph 2f
Lucaya Lake Club Ph 3
Meadowbrooke At Summerfield
Meadowbrooke At Summerfield Un
Not On List
Oaks At Shady Creek Ph 2
Okerlund Ranch
Okerlund Ranch Sub
Okerlund Ranch Subdivision
Okerlund Ranch Subdivision Pha
Panther Trace
Panther Trace Ph 1a
Panther Trace Ph 1b1c
Panther Trace Ph 2a2
Panther Trace Ph 2b1
Panther Trace Ph 2b2
Panther Trace Ph 2b3
Preserve At Pradera Phase 4
Reserve At Paradera Ph 3
Reserve At Pradera
Reserve At Pradera Ph 1a
Reserve At Pradera Ph 1b
Reserve At Pradera Ph 3
Reserve At South Fork
Reserve At South Fork Ph 1
Reserve At South Fork Ph 2
Reservepradera Ph 2
Reservepradera Ph 4
Reservepraderaph 2
Ridgewood South
Shady Creek Preserve Ph 1
South Cove
South Cove Ph 23
South Fork
South Fork P Ph 2 3b
South Fork S Tr T
South Fork S T
South Fork Tr L Ph 2
South Fork Tr O Ph 2
South Fork Tr P Ph 1a
South Fork Tr P Ph 3a
South Fork Tr Q Ph 1
South Fork Tr Q Ph 2
South Fork Tr R Ph 1
South Fork Tr R Ph 2a 2b
South Fork Tr S T
South Fork Tr U
South Fork Tr V Ph 1
South Fork Tr V Ph 2
South Fork Tr W
South Fork Un 06
South Pointe Phase 3a 3b
Southfork
Summer Spgs
Summer Springs
Summerfield Village 1 Tr 10
Summerfield Village 1 Tr 17
Summerfield Village 1 Tr 21
Summerfield Village 1 Tr 26
Summerfield Village 1 Tr 28
Summerfield Village 1 Tr 30
Summerfield Village 1 Tr 32
Summerfield Village 1 Tr 7
Summerfield Village I Tr 27
Summerfield Village I Tract 28
Summerfield Village Ii Tr 3
Summerfield Village Tr 32 P
Summerfield Villg 1 Trct 18
Summerfield Villg 1 Trct 9a
Talavera Sub
Triple Creek
Triple Creek Ph 1 Village A
Triple Creek Ph 1 Village C
Triple Creek Ph 1 Village D
Triple Creek Ph 1 Villg A
Triple Creek Ph 2 Village E
Triple Creek Ph 2 Village F
Triple Creek Ph 2 Village G
Triple Creek Ph 3 Village K
Triple Creek Ph 3 Villg L
Triple Creek Ph 6 Village H
Triple Creek Phase 1 Village C
Triple Creek Village M2 Lot 28
Triple Creek Village M2 Lot 34
Triple Creek Village N P
Triple Crk Ph 2
Triple Crk Ph 2 Village E3
Triple Crk Ph 4 Village 1
Triple Crk Ph 4 Village G2
Triple Crk Ph 4 Village I
Triple Crk Ph 4 Vlg I
Triple Crk Ph 6 Village H
Triple Crk Village M1
Triple Crk Village M2
Triple Crk Village N P
Tropical Acres South
Unplatted
Village Crk Ph 4 Village I
Villas On The Green A Condomin
Waterleaf Ph 1a
Waterleaf Ph 2a 2b
Waterleaf Ph 2c
Waterleaf Ph 3a
Waterleaf Ph 4a2 4a3
Waterleaf Ph 4b
Waterleaf Ph 4c
Waterleaf Ph 5a
Waterleaf Ph 6b
Contact Info

- Frank Filippelli, Broker,CDPE,CRS,REALTOR ®
- Southern Realty Ent. Inc.
- Mobile: 407.448.1042
- frank4074481042@gmail.com



