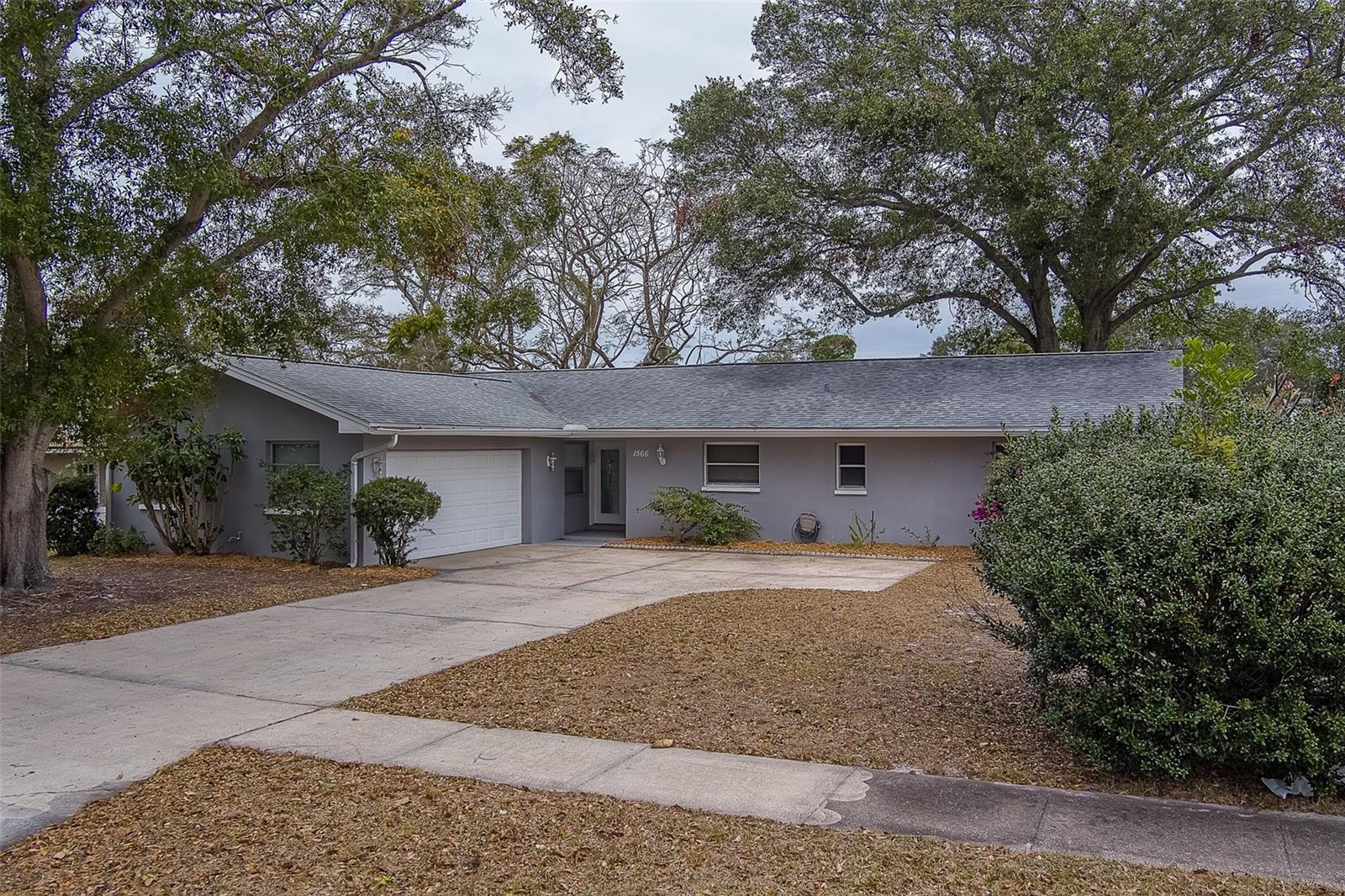1566 Long Street, CLEARWATER, FL 33755
Property Photos

Would you like to sell your home before you purchase this one?
Priced at Only: $475,000
For more Information Call:
Address: 1566 Long Street, CLEARWATER, FL 33755
Property Location and Similar Properties
- MLS#: TB8338396 ( Residential )
- Street Address: 1566 Long Street
- Viewed: 127
- Price: $475,000
- Price sqft: $188
- Waterfront: No
- Year Built: 1972
- Bldg sqft: 2520
- Bedrooms: 4
- Total Baths: 2
- Full Baths: 2
- Garage / Parking Spaces: 2
- Days On Market: 172
- Additional Information
- Geolocation: 27.9785 / -82.7716
- County: PINELLAS
- City: CLEARWATER
- Zipcode: 33755
- Subdivision: Highland Oaks Estates
- Provided by: REALTY EXPERTS
- Contact: Heather Breckenridge
- 727-888-1000

- DMCA Notice
-
DescriptionPRICE REDUCTION, SELLER MOTIVATED!! Beautifully updated 4 bedroom, 2 bath, 2 car garage home with a side entry garage. This executive residence features a large open floor plan and a spacious screened in patio, perfect for dining and entertaining. The home includes four generously sized bedrooms, with the primary bedroom boasting a walk in closet and a beautifully remodeled shower bath. Upgrades throughout the house consist of vinyl plank flooring throughout, all new recessed lighting and ceiling fans. The kitchen showcases shaker style cabinetry, solid surface countertops, and a large breakfast bar/island, complemented by stainless steel appliances. Stylish two panel hollow core doors are installed throughout, including all closet doors. Both bathrooms have been updated with new vanities, toilets, and modern finishes and fixtures. This beautiful home is move in ready and awaits your personal touches. Schedule an appointment to see this gem today!
Payment Calculator
- Principal & Interest -
- Property Tax $
- Home Insurance $
- HOA Fees $
- Monthly -
Features
Building and Construction
- Covered Spaces: 0.00
- Exterior Features: Sliding Doors
- Flooring: Vinyl
- Living Area: 1793.00
- Roof: Shingle
Property Information
- Property Condition: Completed
Garage and Parking
- Garage Spaces: 2.00
- Open Parking Spaces: 0.00
- Parking Features: Driveway, Guest
Eco-Communities
- Water Source: Public
Utilities
- Carport Spaces: 0.00
- Cooling: Central Air
- Heating: Central
- Sewer: Public Sewer
- Utilities: Public
Finance and Tax Information
- Home Owners Association Fee: 0.00
- Insurance Expense: 0.00
- Net Operating Income: 0.00
- Other Expense: 0.00
- Tax Year: 2024
Other Features
- Appliances: Dishwasher, Disposal, Dryer, Electric Water Heater, Exhaust Fan, Microwave, Range, Refrigerator, Washer
- Country: US
- Interior Features: Ceiling Fans(s), Eat-in Kitchen, Kitchen/Family Room Combo, L Dining, Living Room/Dining Room Combo, Open Floorplan, Solid Surface Counters, Solid Wood Cabinets, Walk-In Closet(s), Window Treatments
- Legal Description: HIGHLAND OAKS ESTATES LOT 17
- Levels: One
- Area Major: 33755 - Clearwater
- Occupant Type: Vacant
- Parcel Number: 11-29-15-38961-000-0170
- Style: Florida
- Views: 127
- Zoning Code: SFR RES
Nearby Subdivisions
Ambleside 2nd Add
Avondale
Bay Terrace Bay Terrace Add
Blackshire Estates
Bonair Hill Sub 4
Boulevard Heights
Brentwood Estates
Brooklawn
Cleardun
Clearview Lake Estate
Country Club Add
Floradel Sub
Greenwood Park 2
Harbor Vista
Highland Estates Of Clearwater
Highland Oaks Estates
Highland Pines 5th Add
Highland Pines 6th Add
Highland Pines 7th Add
Highland Terrace Manor
Hillcrest Sub 2 Rev
Kelletts Sub
Keystone Manor
Knights Acres
Knollwood Rep
La Jolla Sub
Nicholsons Ira E Add
North Shore Park
Norwood 1st Add
Oak Hills
Padgetts R M Estate Resub
Palm Terrace
Pine Brook
Pine Brook Highlands
Pine Brook Sub
Pine Ridge
Russells Sub
Shadow Lawn
Sharps Sub J T
South Binghamton Park
Springfield Sub 2
Stevensons Heights
Sunset Highlands
Sunset Lake Estates
Sunset Point 1st Add
Sunset Point 2nd Add
Sunset Ridge
Terraalto Estates
Twin Oaks Sub
Venetian Point
Windsor Park 1st Add
Woodmont Park
Woodmont Park Estates

- Frank Filippelli, Broker,CDPE,CRS,REALTOR ®
- Southern Realty Ent. Inc.
- Mobile: 407.448.1042
- frank4074481042@gmail.com



































