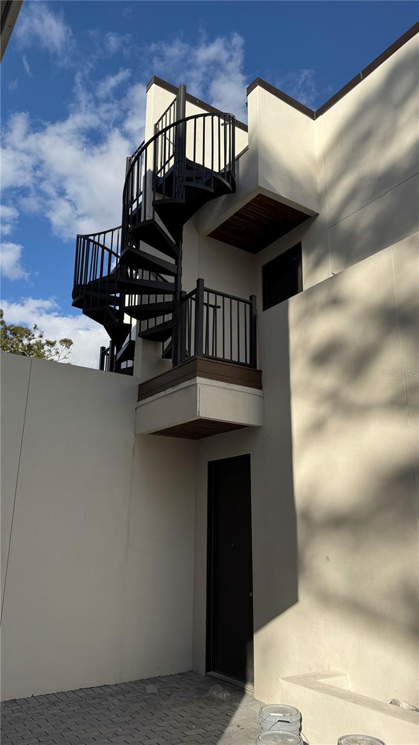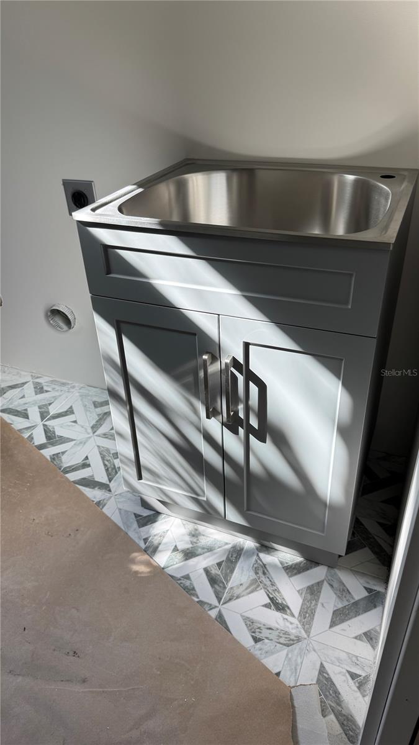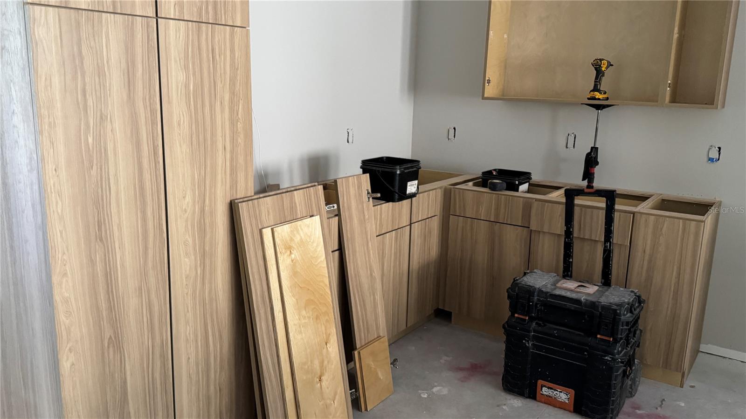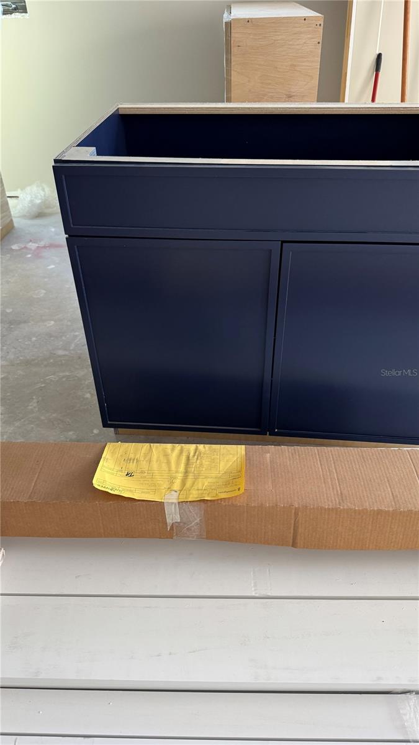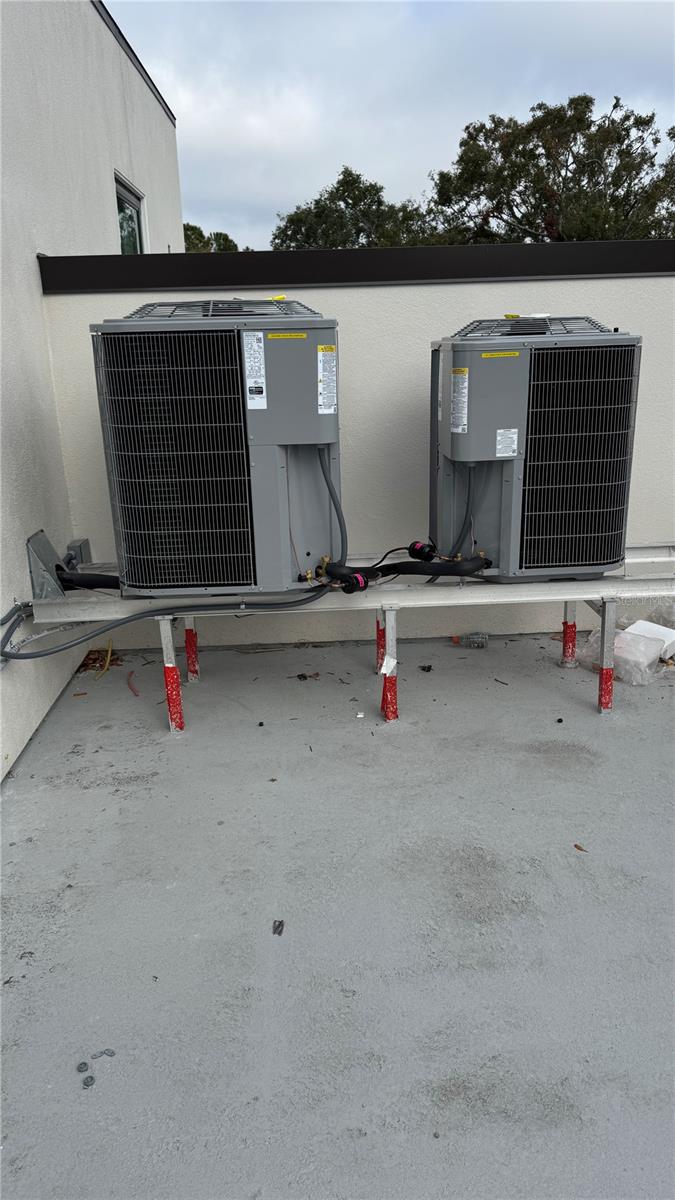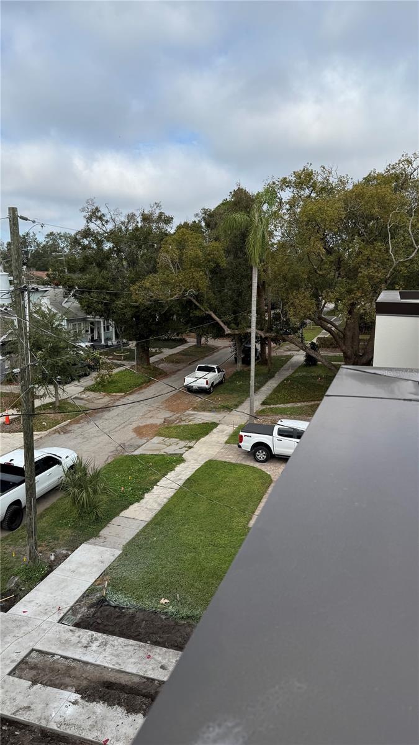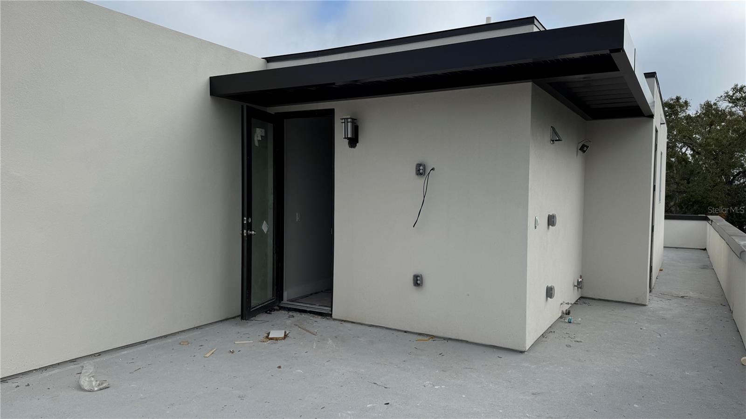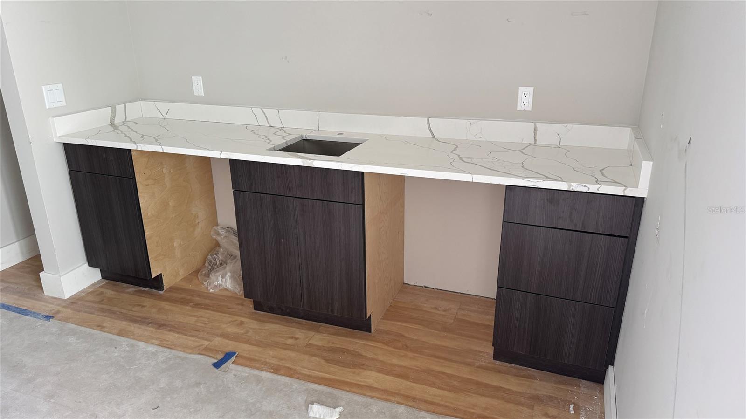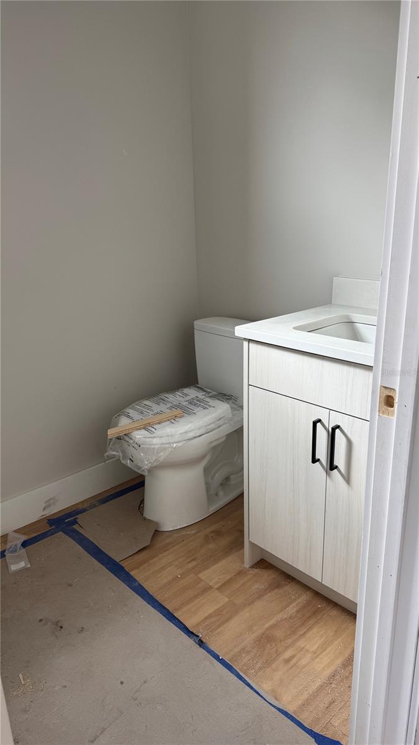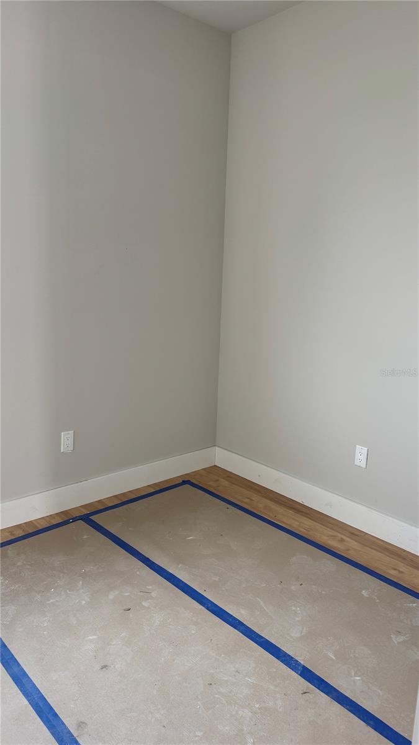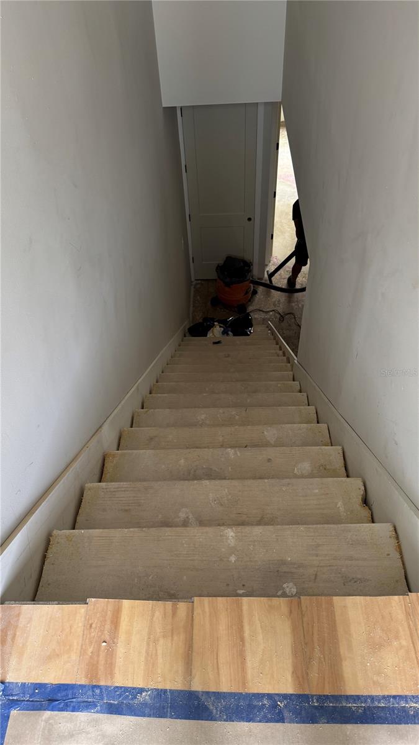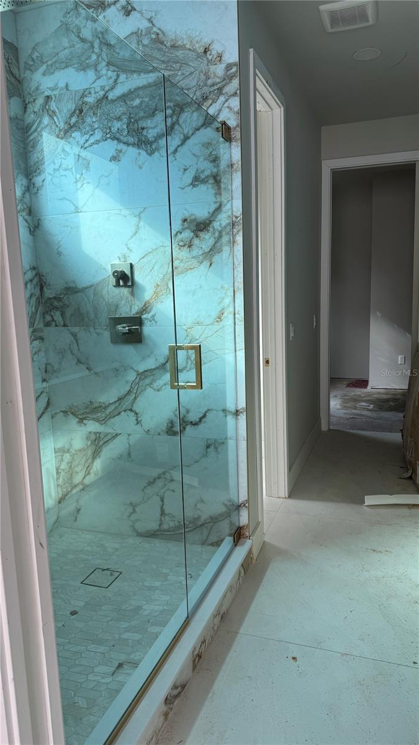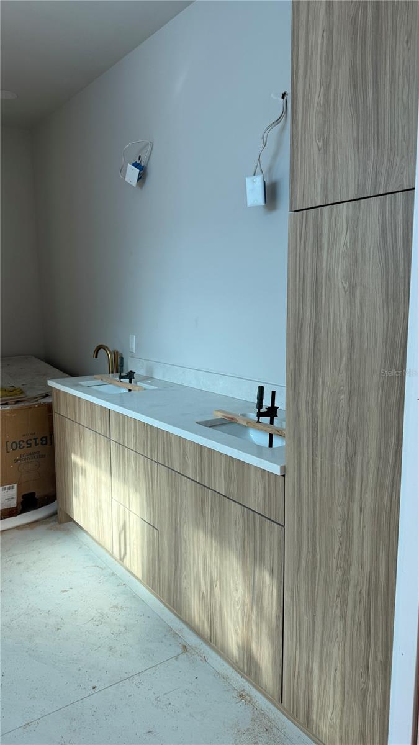1412 Moody Avenue A, TAMPA, FL 33629
Property Photos
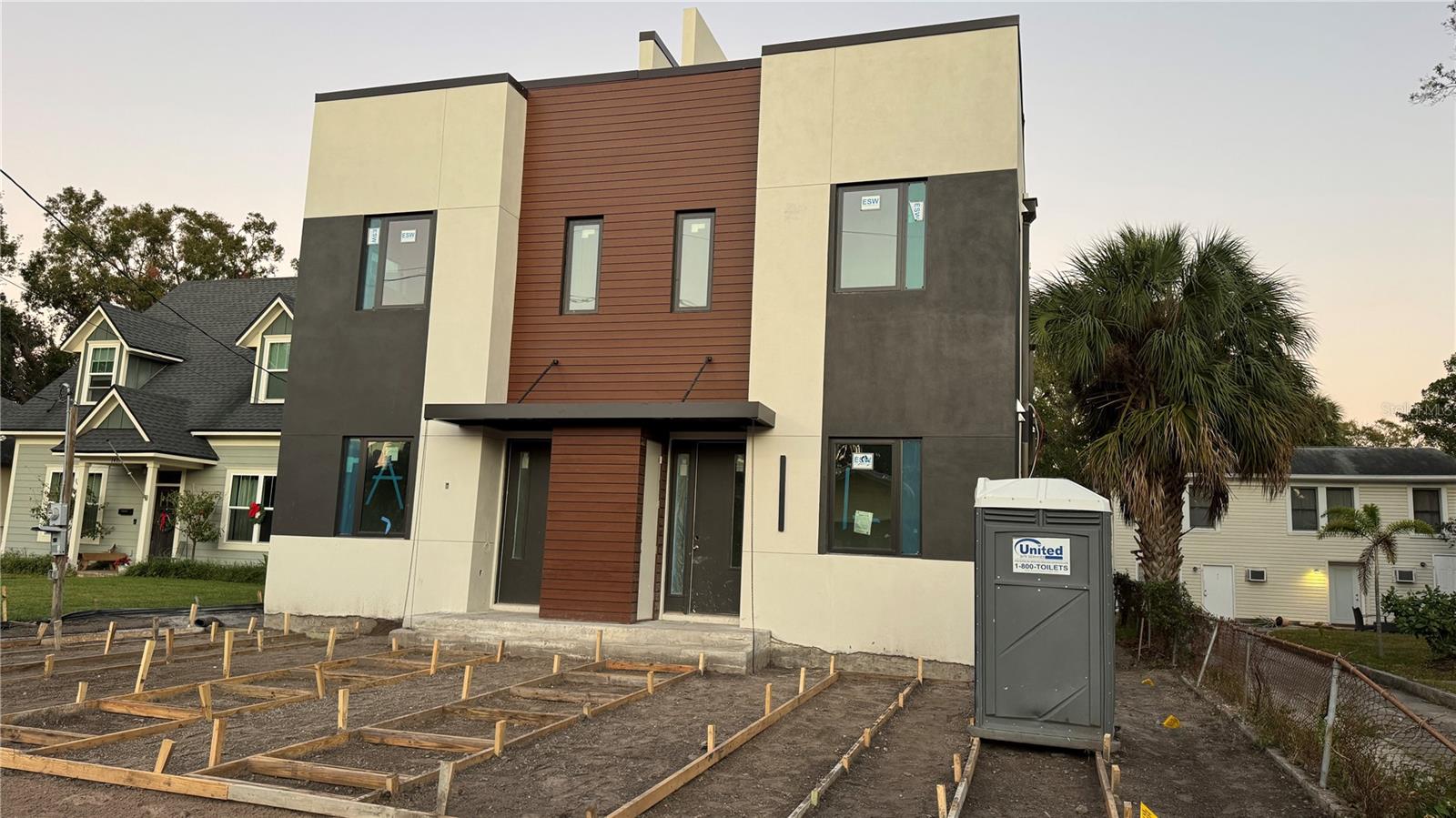
Would you like to sell your home before you purchase this one?
Priced at Only: $1,780,000
For more Information Call:
Address: 1412 Moody Avenue A, TAMPA, FL 33629
Property Location and Similar Properties
- MLS#: TB8330176 ( Residential )
- Street Address: 1412 Moody Avenue A
- Viewed: 42
- Price: $1,780,000
- Price sqft: $625
- Waterfront: No
- Year Built: 2024
- Bldg sqft: 2850
- Bedrooms: 5
- Total Baths: 5
- Full Baths: 4
- 1/2 Baths: 1
- Garage / Parking Spaces: 2
- Days On Market: 152
- Additional Information
- Geolocation: 27.928 / -82.4842
- County: HILLSBOROUGH
- City: TAMPA
- Zipcode: 33629
- Subdivision: Near Bay Sub
- Elementary School: Mitchell HB
- Middle School: Wilson HB
- High School: Plant HB
- Provided by: FINE PROPERTIES
- Contact: Ellen Zusman
- 941-782-0000

- DMCA Notice
-
DescriptionStunning townhome with an ADU and within walking distance of Bayshore Blvd. Only 1 left! 1412 South Moody Townhome A is a Luxury Modern style townhome with 2 amazing rooftop decks and an ADU. The Main house and the ADU each have their own rooftop deck with distant water views of Bayshore and beyond. Situated one block off Howard Avenue and 2 blocks north of Bayshore Blvd. The location cannot be beaten! This home has the best of both worlds. Located on a street with lots of trees and charming homes but a hop, skip, and a jump from all of the restaurants, shops, and activities of SoHo, Hyde Park, and Bayshore Blvd. The main home has 4 bedrooms, 3.5 bathrooms, plus an office, a great room with a dining area and a kitchen. The first floor living space includes a hard to find full bathroom, an office, a modern gourmet kitchen, dining area and a great room. The second floor primary bedroom and ensuite spa bathroom has a modern freestanding tub. Two additional bedrooms and a full bathroom with double sinks and a laundry room (with laundry tub) are on the second floor. The third floor has a small extra bedroom, a 1/2 bath, a serving bar complete with a sink, dishwasher, and under counter refrigerator. The rooftop deck is accessible through a glass door. The very private rooftop deck is plumbed with gas, water, and electricity allowing for a full outdoor kitchen. This home was designed for indoor/outdoor living and a wall of glass in the great room looks out onto a fully walled courtyard with a planter. Parking is not an issue as each home has a dedicated driveway in front as well as a detached 2 car garage and second driveway in the rear. Above the garage is a MIL or Airbnb suite with another full bath, kitchenette and a circular stairway up to it's own rooftop deck. With only 1 townhome left available in this amazing location please reach out now. Completion is days away. The builder SDi Construction is known for its high end commercial construction as well as Luxury Single Family Homes and high end Condo buildouts. Please refer to our upgrade list for an understanding of the high quality of construction. Although it's just a short walk to Bayshore Blvd. Moody Avenue sits higher than the surrounding streets and does not require flood insurance. The home is in Flood Zone X and Evacuation C, which provides peace of mind when a storm is on its way. The listing agent is a principal in the ownership entity.
Payment Calculator
- Principal & Interest -
- Property Tax $
- Home Insurance $
- HOA Fees $
- Monthly -
Features
Building and Construction
- Builder Model: Moody Townhome
- Builder Name: SDI Construction
- Covered Spaces: 0.00
- Exterior Features: Awning(s), Lighting, Private Mailbox, Rain Gutters, Sidewalk, Sliding Doors
- Flooring: Hardwood, Luxury Vinyl, Tile
- Living Area: 2850.00
- Roof: Other
Property Information
- Property Condition: Completed
Land Information
- Lot Features: City Limits, Sidewalk, Private
School Information
- High School: Plant-HB
- Middle School: Wilson-HB
- School Elementary: Mitchell-HB
Garage and Parking
- Garage Spaces: 2.00
- Open Parking Spaces: 0.00
Eco-Communities
- Water Source: None
Utilities
- Carport Spaces: 0.00
- Cooling: Central Air, Ductless
- Heating: Central, Electric, Natural Gas, Heat Pump
- Sewer: Public Sewer
- Utilities: Cable Available, Electricity Available, Natural Gas Available, Natural Gas Connected, Public, Sewer Connected, Water Connected
Finance and Tax Information
- Home Owners Association Fee Includes: None
- Home Owners Association Fee: 0.00
- Insurance Expense: 0.00
- Net Operating Income: 0.00
- Other Expense: 0.00
- Tax Year: 2024
Other Features
- Appliances: Bar Fridge, Dishwasher, Disposal, Exhaust Fan, Gas Water Heater, Microwave, Range, Range Hood, Refrigerator, Tankless Water Heater, Wine Refrigerator
- Country: US
- Furnished: Unfurnished
- Interior Features: Dry Bar, High Ceilings, Kitchen/Family Room Combo, Open Floorplan, PrimaryBedroom Upstairs, Stone Counters, Thermostat, Walk-In Closet(s)
- Legal Description: NEAR BAY SUBDIVISION N 1/2 OF LOT 6 BLOCK 9 DESC AS FOLLOWS: BEG AT NW COR OF LOT 6 BLOCK 9 THN ALG N LINE OF LOT 6 N 89 DEG 48 MIN 55 SEC E 138.56 FT THN S 00 DEG 38 MIN 47 SEC W 25 FT THN S 89 DEG 51 MIN 24 SEC W 138.28 FT THN N 00 DEG E 24.90 FT TO POB
- Levels: Three Or More
- Area Major: 33629 - Tampa / Palma Ceia
- Occupant Type: Vacant
- Parcel Number: A-26-29-18-3OO-000009-00006.0
- Style: Contemporary
- Views: 42
- Zoning Code: RM-16
Similar Properties
Nearby Subdivisions
3105 Bay Oak Condominium Lot T
Alcazar Condo
Baylife Luxury Twnhms
Bayshore Ysabella Condominium
Bel Mar Rev
Bel Mar Rev Unit 10
Belfair Park Twnhms Pt
Crowder Manor Condo
Empedrado Oaks Twnhms
Fairview Corr Map
Glenwood
Macdill Twnhms
Madrid Rev
Near Bay Sub
Near Bay Subdivision
Ritz Carlton Residences
Ritzcarlton Residences
Ritzcarlton Residences Tampa
The Alagon On Bayshore A Condo
Watrous H J 2nd Add To West

- Frank Filippelli, Broker,CDPE,CRS,REALTOR ®
- Southern Realty Ent. Inc.
- Mobile: 407.448.1042
- frank4074481042@gmail.com



