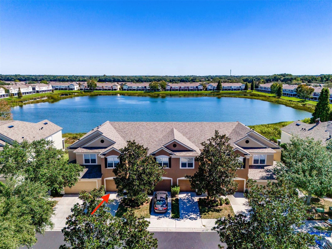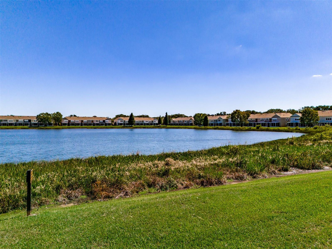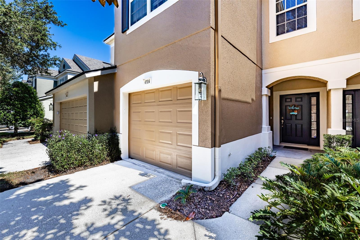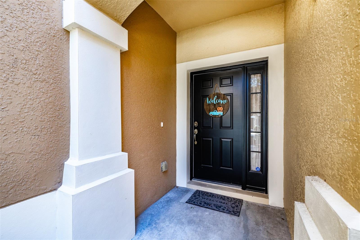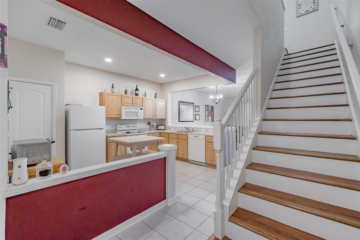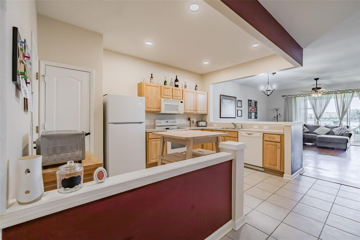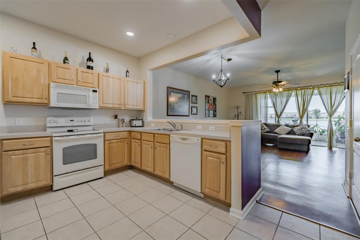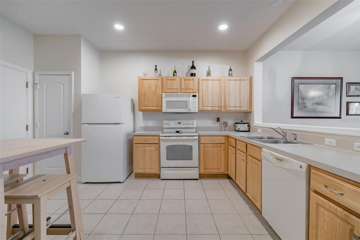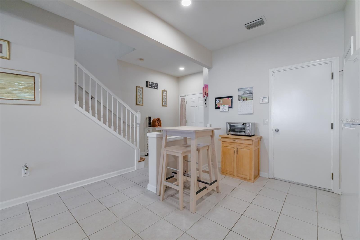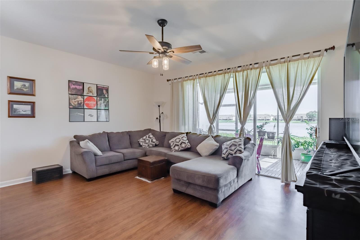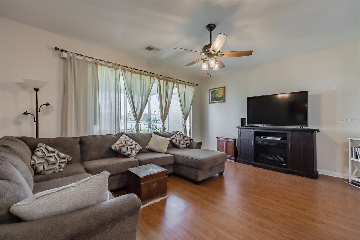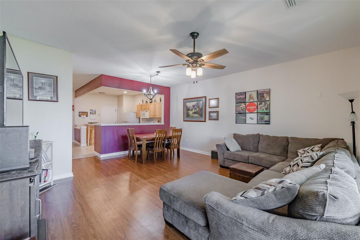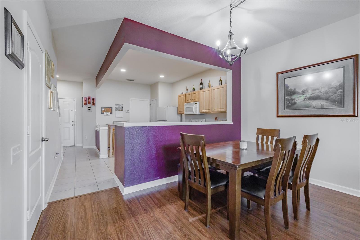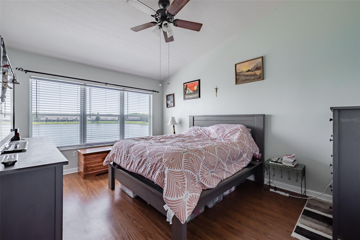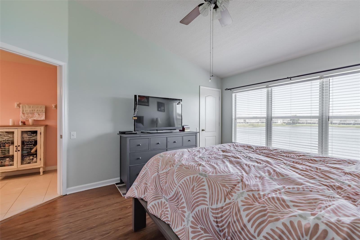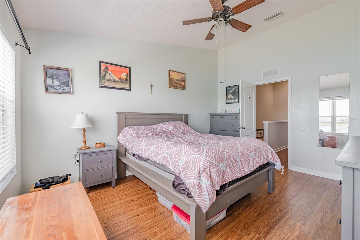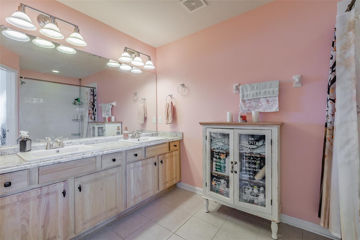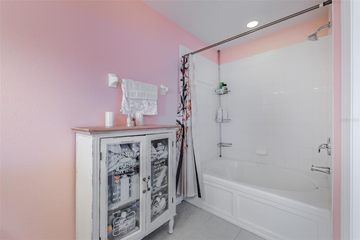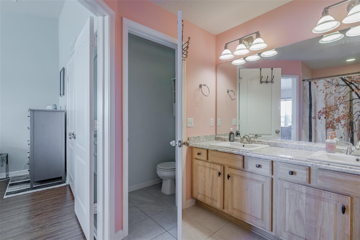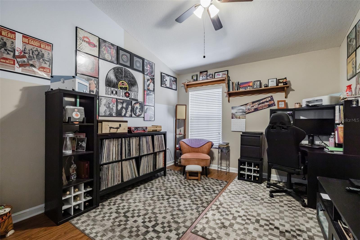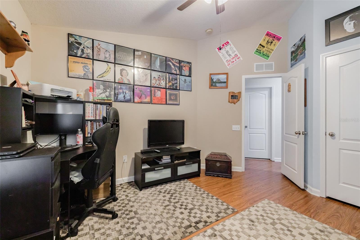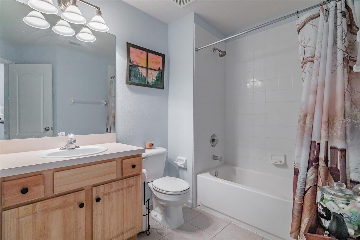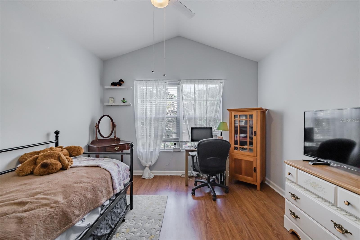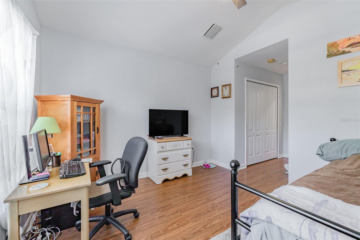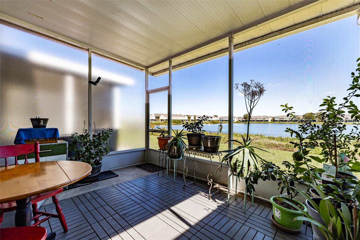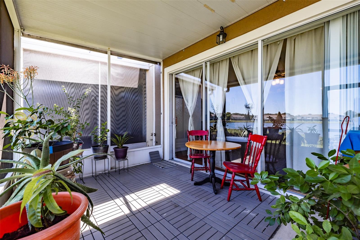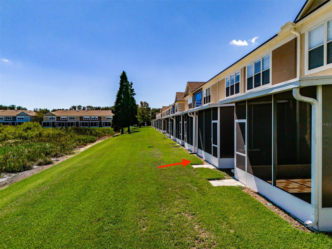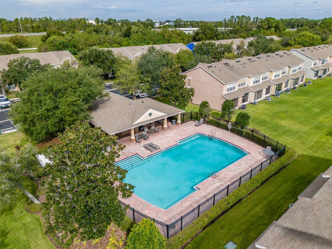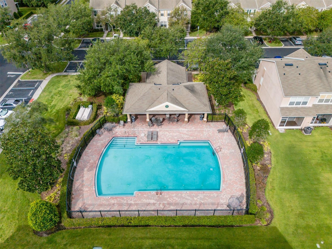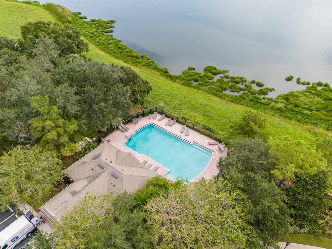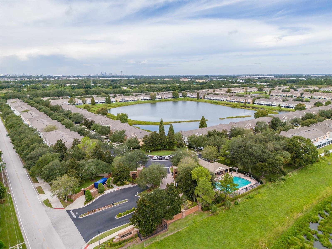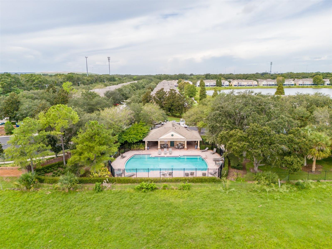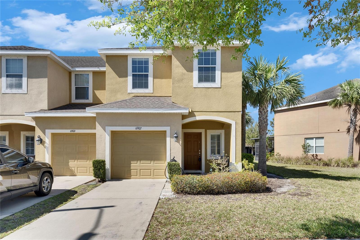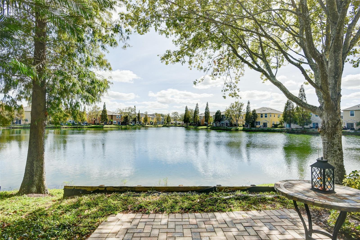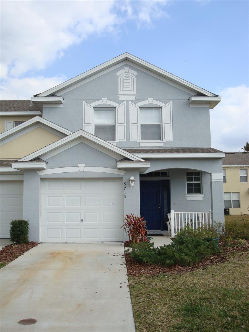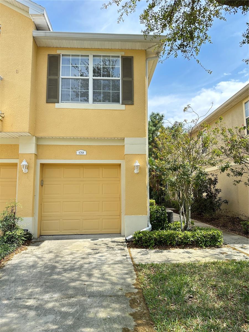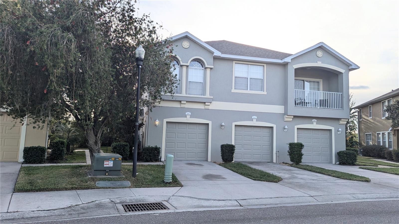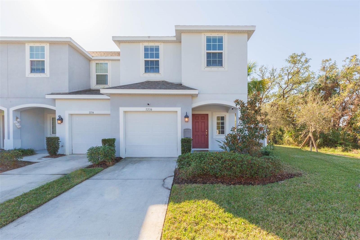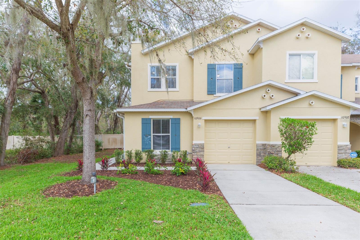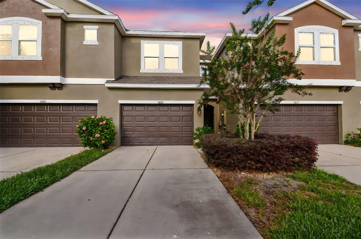4904 Barnstead Drive, RIVERVIEW, FL 33578
Property Photos
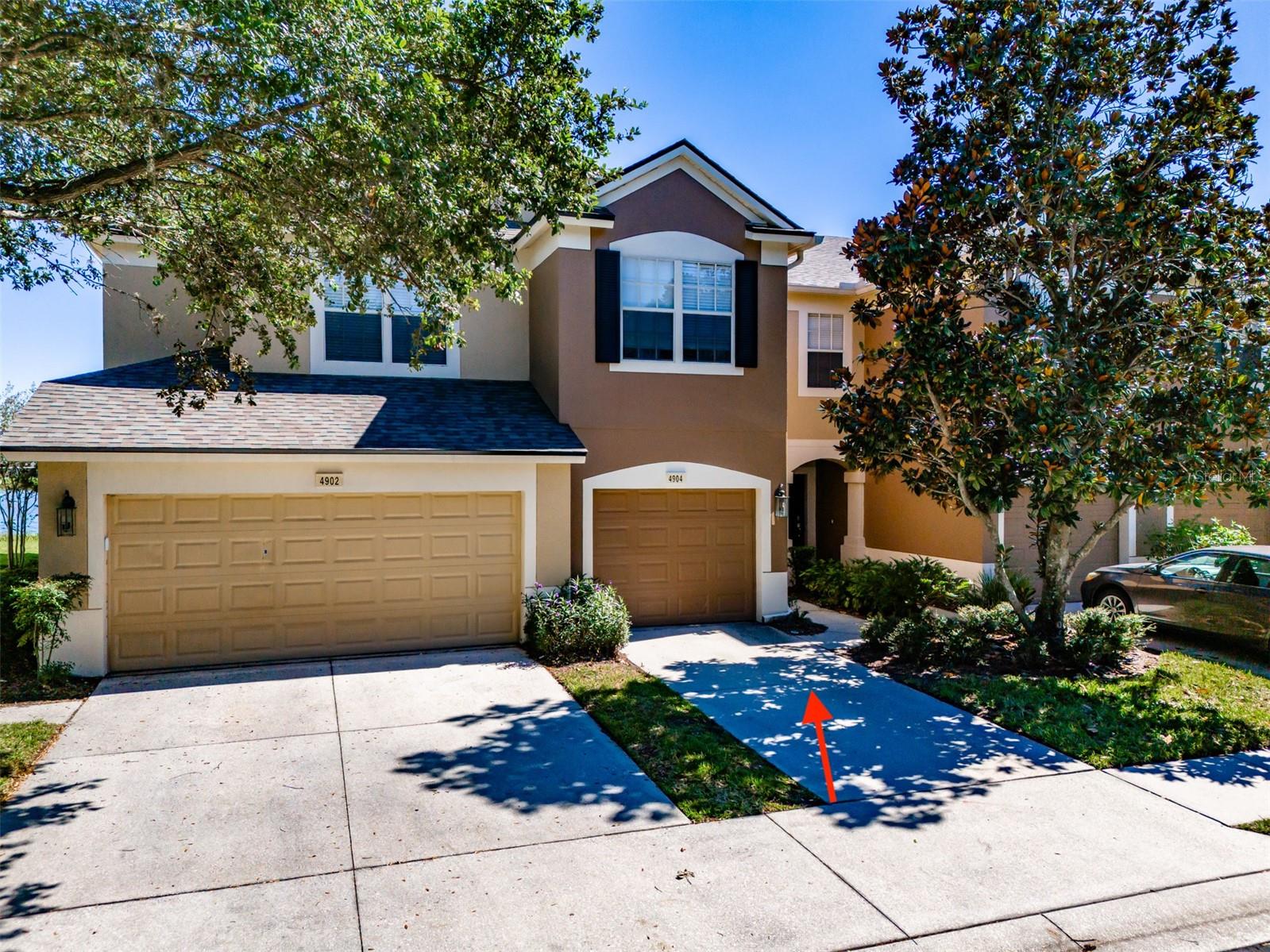
Would you like to sell your home before you purchase this one?
Priced at Only: $275,900
For more Information Call:
Address: 4904 Barnstead Drive, RIVERVIEW, FL 33578
Property Location and Similar Properties






- MLS#: TB8324395 ( Townhome )
- Street Address: 4904 Barnstead Drive
- Viewed:
- Price: $275,900
- Price sqft: $132
- Waterfront: Yes
- Wateraccess: Yes
- Waterfront Type: Pond
- Year Built: 2005
- Bldg sqft: 2084
- Bedrooms: 3
- Total Baths: 3
- Full Baths: 2
- 1/2 Baths: 1
- Garage / Parking Spaces: 1
- Days On Market: 155
- Additional Information
- Geolocation: 27.9029 / -82.3382
- County: HILLSBOROUGH
- City: RIVERVIEW
- Zipcode: 33578
- Subdivision: Valhalla Ph 12
- Provided by: FINNEGAN REAL ESTATE SERVICES, LLC
- Contact: Lori Finnegan

- DMCA Notice
Description
4904 barnstead drive: *seller concessions being offered of up to $5,518 with contract at full list price* searching for a 3 bedroom, 2. 5 bath townhome with a garage, a *wow* factor *waterview* look no further because today is your lucky day! This is a great value (seller concessions + low taxes + **no carpeting** to replace!! ) for a 3 bedroom home with a waterview plus its move in ready! Im sure, this is just what youve been waiting for! Located in the highly desirable, well maintained... Gated valhalla community, one of the prettiest townhome communities in the area! Inside, youre immediately greeted not only by volume ceilings, but bam!! Come check out how beautiful the sun gleams off the water... What a gorgeous view with an east/west exposure!! The open concept floor plan gives you tons of space with the kitchen overlooking the dining area and large great room with triple glass sliding doors that stack open, to the screened patio, extending your entertaining and living space. Upstairs you have a 15x12 primary suite with vaulted ceilings, ceiling fan, large walk in closet plus the en suite bathroom includes dual sinks and garden tub/shower combo also giving you a wow, would you look at that waterview view; separating the primary suite from the other 2 bedrooms and 2nd bathroom, is the laundry area. Updates: roof 2023; a/c 2021; water heater 2021; interior paint 2020; laminate floors 2018; garbage disposal 2021; entry & kitchen lights 2022; ceiling fans (great room and bedrooms) 2020; primary bath counter 2021; half bath cupboard 2022; extra storage ceiling mount (garage) 2021; refrigerator 2020; screened patio flooring 2021; dining room light 2021. Location! Location! Location! Valhalla is minutes to i 75, leroy selmon expressway & 301, taking you into downtown tampa, macdill afb & the beaches! The monthly hoa fee of $505. 56 covers not only the use of 2 resort style swimming pools, but also water, sewer, trash, cable, 5g internet, lawn care, exterior pest control, exterior building maintenance (roof, painting, stucco) + master insurance policy for the community (you only need an ho6 (condo) policy). Are you ready to become a homeowner and enjoy life in valhalla?! Get your mortgage pre approval and call me today, before someone else makes this their home!!
Description
4904 barnstead drive: *seller concessions being offered of up to $5,518 with contract at full list price* searching for a 3 bedroom, 2. 5 bath townhome with a garage, a *wow* factor *waterview* look no further because today is your lucky day! This is a great value (seller concessions + low taxes + **no carpeting** to replace!! ) for a 3 bedroom home with a waterview plus its move in ready! Im sure, this is just what youve been waiting for! Located in the highly desirable, well maintained... Gated valhalla community, one of the prettiest townhome communities in the area! Inside, youre immediately greeted not only by volume ceilings, but bam!! Come check out how beautiful the sun gleams off the water... What a gorgeous view with an east/west exposure!! The open concept floor plan gives you tons of space with the kitchen overlooking the dining area and large great room with triple glass sliding doors that stack open, to the screened patio, extending your entertaining and living space. Upstairs you have a 15x12 primary suite with vaulted ceilings, ceiling fan, large walk in closet plus the en suite bathroom includes dual sinks and garden tub/shower combo also giving you a wow, would you look at that waterview view; separating the primary suite from the other 2 bedrooms and 2nd bathroom, is the laundry area. Updates: roof 2023; a/c 2021; water heater 2021; interior paint 2020; laminate floors 2018; garbage disposal 2021; entry & kitchen lights 2022; ceiling fans (great room and bedrooms) 2020; primary bath counter 2021; half bath cupboard 2022; extra storage ceiling mount (garage) 2021; refrigerator 2020; screened patio flooring 2021; dining room light 2021. Location! Location! Location! Valhalla is minutes to i 75, leroy selmon expressway & 301, taking you into downtown tampa, macdill afb & the beaches! The monthly hoa fee of $505. 56 covers not only the use of 2 resort style swimming pools, but also water, sewer, trash, cable, 5g internet, lawn care, exterior pest control, exterior building maintenance (roof, painting, stucco) + master insurance policy for the community (you only need an ho6 (condo) policy). Are you ready to become a homeowner and enjoy life in valhalla?! Get your mortgage pre approval and call me today, before someone else makes this their home!!
Payment Calculator
- Principal & Interest -
- Property Tax $
- Home Insurance $
- HOA Fees $
- Monthly -
Features
Similar Properties
Nearby Subdivisions
Avelar Creek South
Avery Park
Eagle Palm
Eagle Palm Ph 1
Eagle Palm Ph 3b
Eagle Palm Ph Ii
Eagle Palms
Landings At Alafia
Magnolia Park Central Ph B
Magnolia Park Northeast E
Magnolia Park Northeast Reside
Not In Hernando
Oak Creek Prcl 2
Oak Creek Prcl 3
Oak Creek Prcl 8 Ph 1
Oak Crk Prcl 8 Ph Ii
Osprey Run Twnhms
Osprey Run Twnhms Ph 1
Osprey Run Twnhms Ph 2
River Walk
Riverview Lakes
South Crk Ph 2a2c
St Charles Place Ph 2
St Charles Place Ph 4
St Charles Place Ph 6
St Charles Place Phase 2
Valhalla Ph 034
Valhalla Ph 12
Valhalla Ph 34
Valhalla Phase 34
Ventura Bay Townhomes
Ventura Bay Twnhms
Villages Of Bloomingdale Pha
Villages Of Bloomingdale Ph 1
Contact Info

- Frank Filippelli, Broker,CDPE,CRS,REALTOR ®
- Southern Realty Ent. Inc.
- Mobile: 407.448.1042
- frank4074481042@gmail.com



