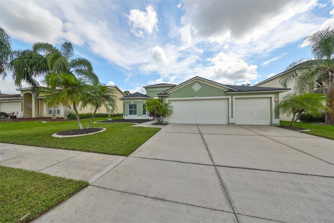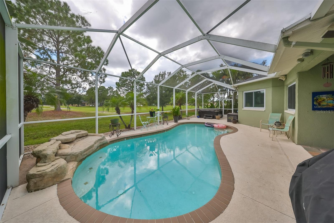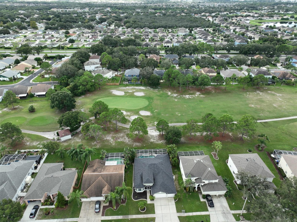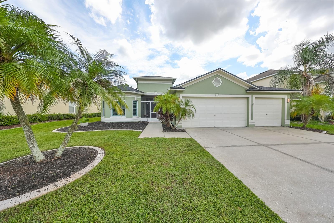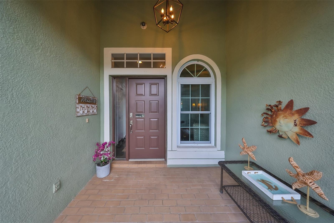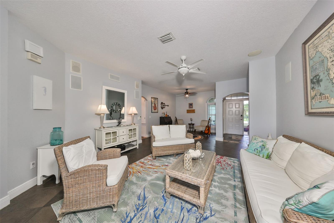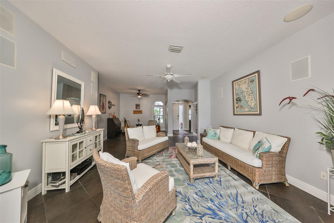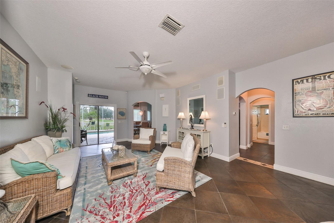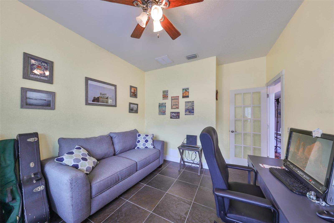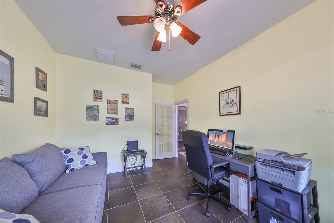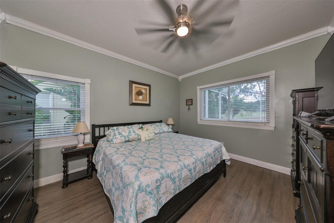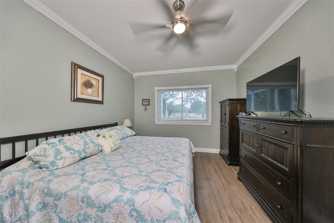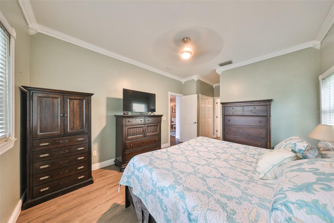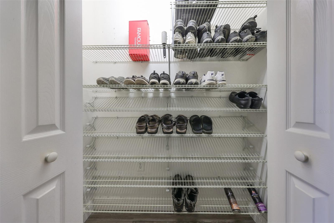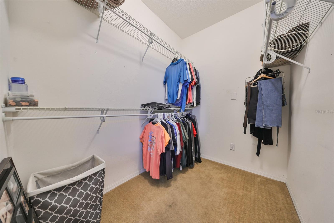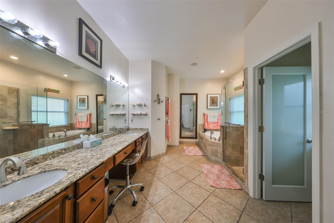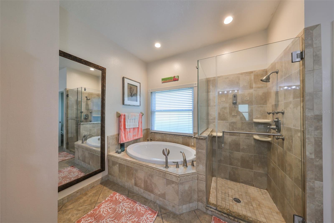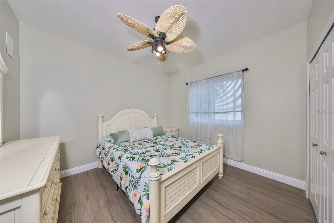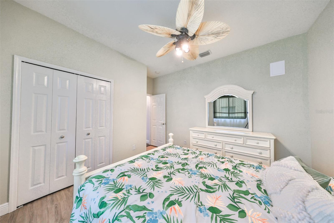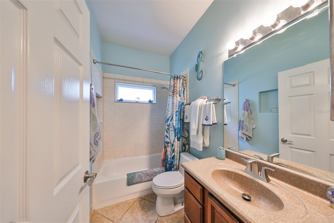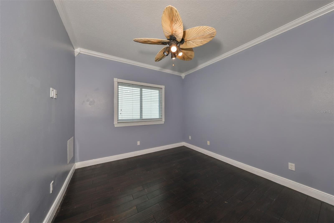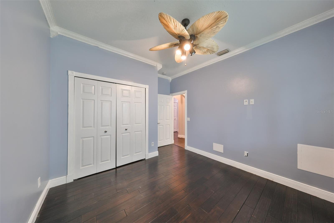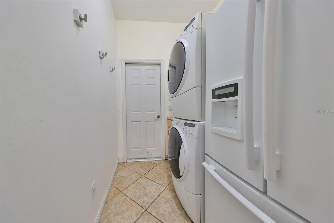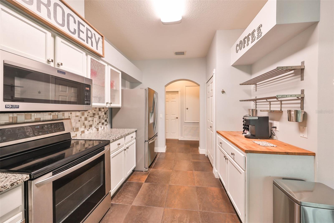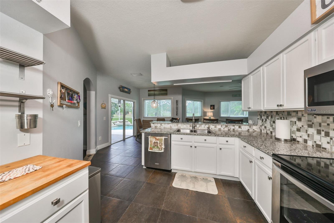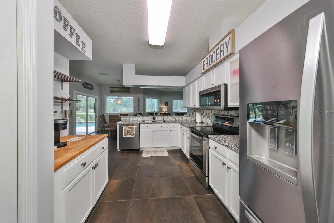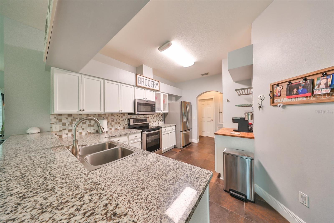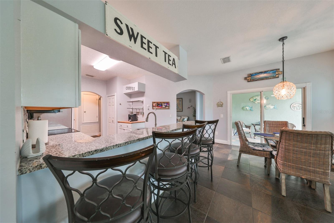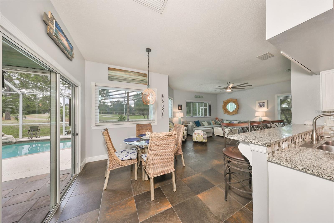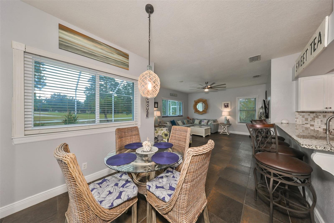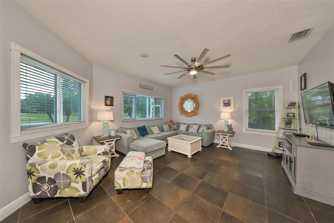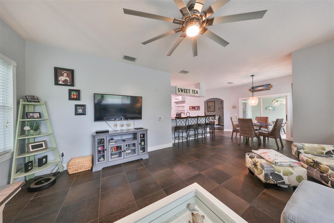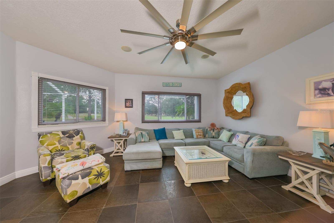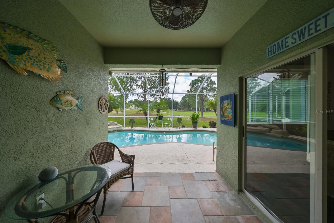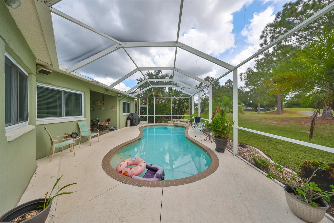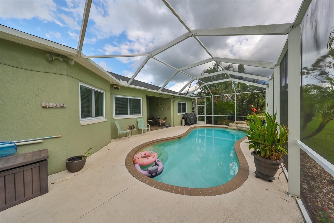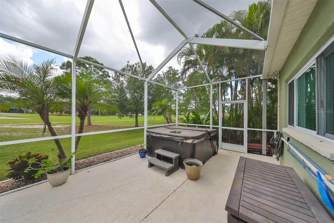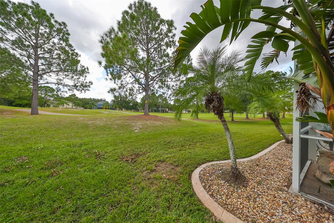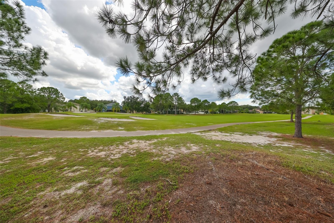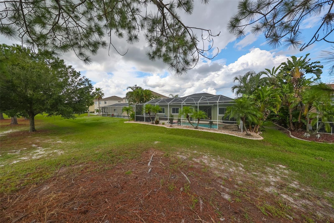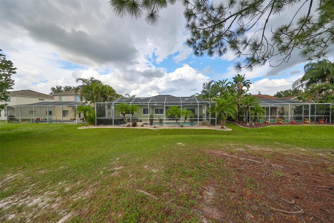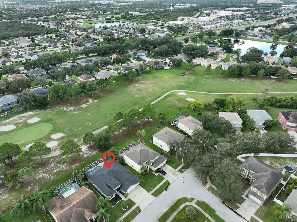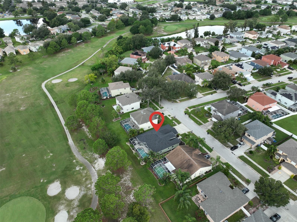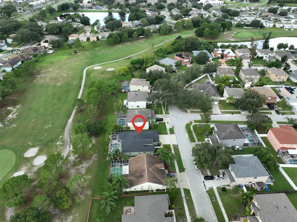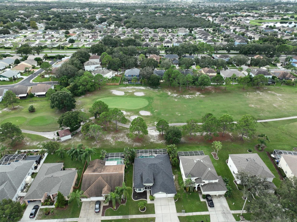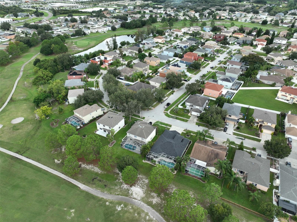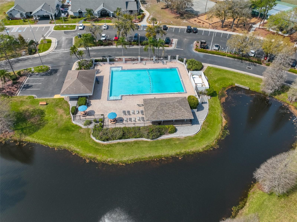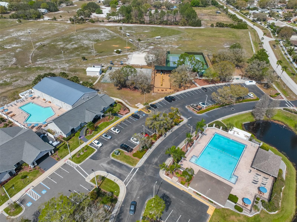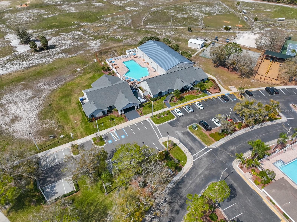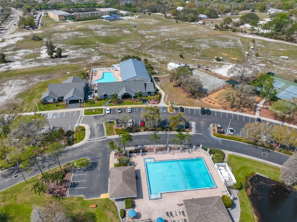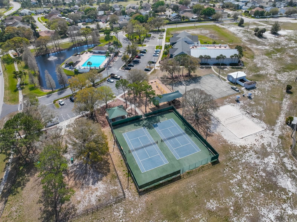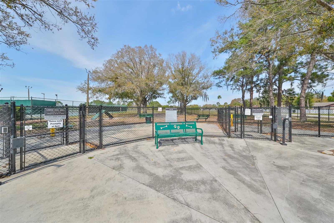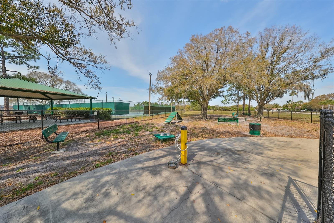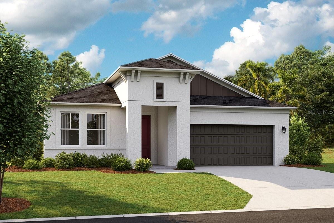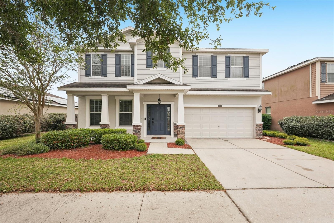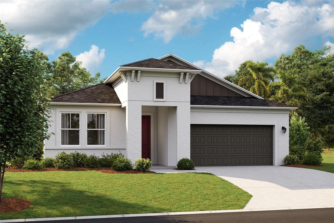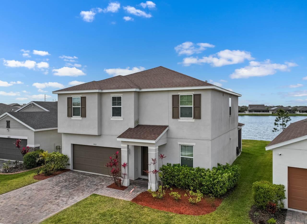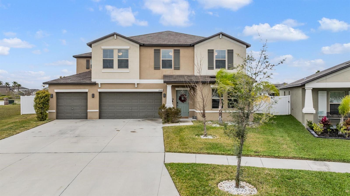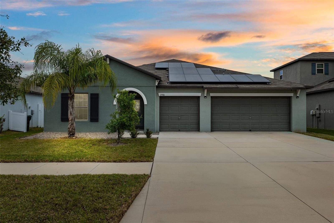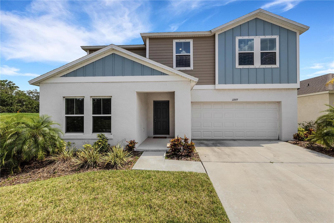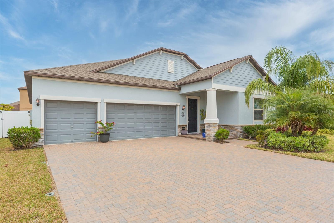10926 Sailbrooke Drive, RIVERVIEW, FL 33579
Property Photos
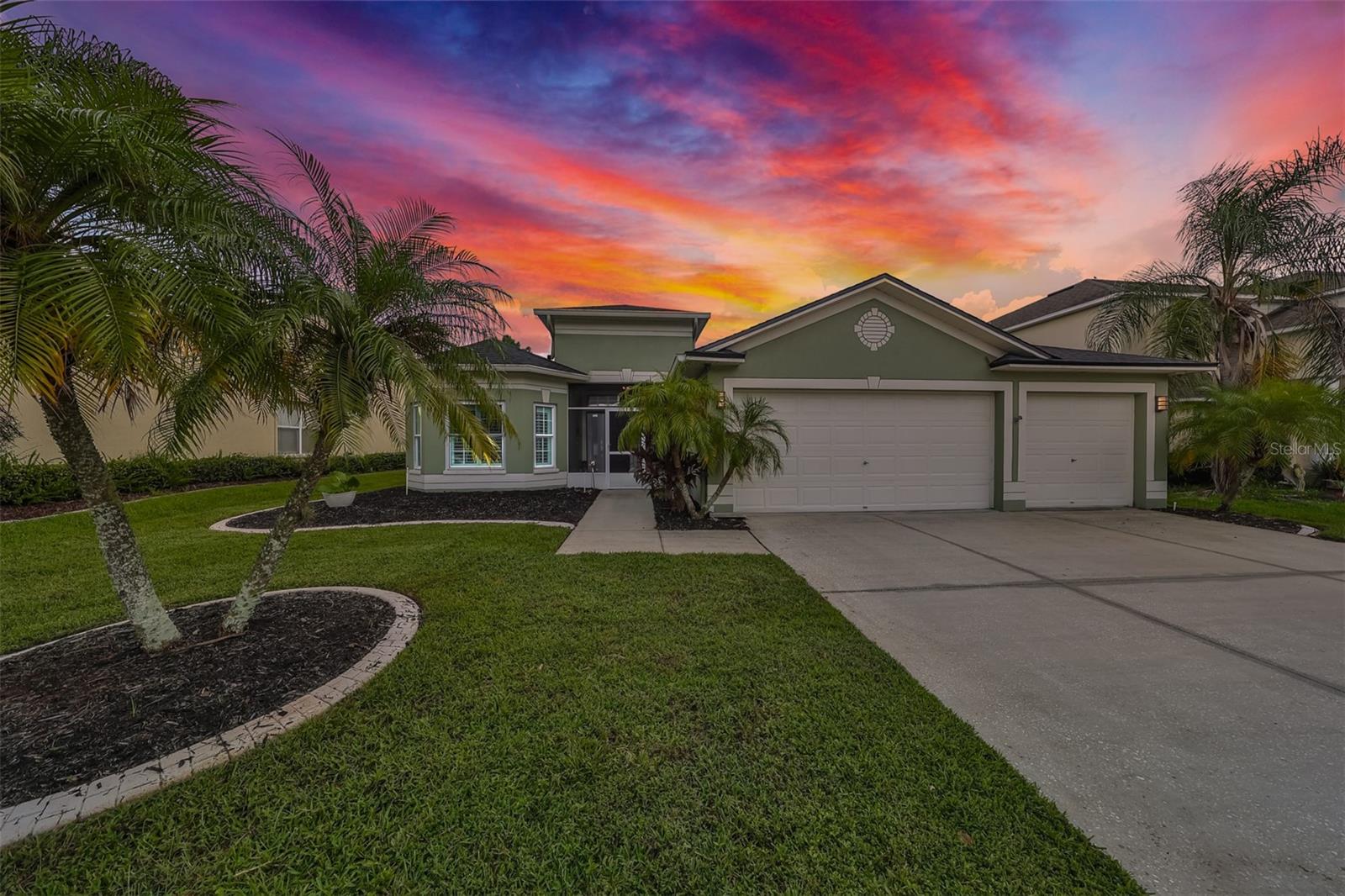
Would you like to sell your home before you purchase this one?
Priced at Only: $445,000
For more Information Call:
Address: 10926 Sailbrooke Drive, RIVERVIEW, FL 33579
Property Location and Similar Properties
- MLS#: TB8309306 ( Residential )
- Street Address: 10926 Sailbrooke Drive
- Viewed: 61
- Price: $445,000
- Price sqft: $151
- Waterfront: No
- Year Built: 2001
- Bldg sqft: 2944
- Bedrooms: 3
- Total Baths: 2
- Full Baths: 2
- Garage / Parking Spaces: 3
- Days On Market: 197
- Additional Information
- Geolocation: 27.794 / -82.3243
- County: HILLSBOROUGH
- City: RIVERVIEW
- Zipcode: 33579
- Subdivision: Summerfield Village 1 Tr 7
- Elementary School: Summerfield Crossing Elementar
- Middle School: Eisenhower HB
- High School: East Bay HB
- Provided by: COLDWELL BANKER REALTY
- Contact: Melissa Davis
- 813-286-6563

- DMCA Notice
-
DescriptionHURRICANE IMPACT WINDOWS, no mandatory flood insurance, no CDD, and low HOA!!! Welcome to this well kept 3 bedroom plus a den, 2 bathroom home with a 3 car garage and a refreshing HEATED private POOL complete with a waterfall and a separate free standing hot tub. This beauty is located directly on the GOLF COURSE on the 13th green in the desirable Summerfield Village community. This residence boasts a formal living/dining room, a separate family room, and features elegant ceramic tile flooring throughout the main living areas. The kitchen is well equipped with ample cabinetry, granite countertops, stainless appliances, a breakfast bar, and a breakfast nook. The primary bedroom offers a generous walk in closet, a separate shoe closet, and an ensuite bathroom, while the two additional bedrooms are situated on the opposite side of the home, with a guest bathroom. Enjoy the serene outdoor ambiance of the large, screened pool area allowing you to take in the views of nature and the golf course. The HOA allows fencing (6 ft on the sides tapered down to a 4 ft slatted in the rear). Recent updates include: a new roof installed in 2023, new refrigerator 2023, re piped in 2022, triple pane hurricane impact windows 2019, pool heater 2018, pool rescreen 2018, exterior paint 2019, A/C unit 2016. The Summerfield community has many amenities such as a community center which is equipped with 2 pools, an indoor basketball gym, fitness rooms with weights, elliptical machines, stationary bikes, treadmills, tennis courts, a volleyball court, dog park, playground, pavilion and a new rental hall that can be rented out for special events. Shopping and dining options are plentiful all around and only 2.5 miles to St Joseph's Hospital and about 9 miles West you will find the Apollo Beach Nature Preserve as well as a public boat ramp, a boat marina, waterfront restaurants, etc. Easy access to major thoroughfares including US301, I75, I4, I275, US41, Selmon Expressway, MacDill AFB, Downtown Tampa, Tampa International Airport, sporting complexes, and Floridas pristine beaches ensures unparalleled convenience. Call today!
Payment Calculator
- Principal & Interest -
- Property Tax $
- Home Insurance $
- HOA Fees $
- Monthly -
Features
Building and Construction
- Covered Spaces: 0.00
- Exterior Features: Private Mailbox, Rain Gutters, Sidewalk, Sliding Doors
- Flooring: Ceramic Tile, Laminate
- Living Area: 2222.00
- Roof: Shingle
Land Information
- Lot Features: On Golf Course, Sidewalk, Paved
School Information
- High School: East Bay-HB
- Middle School: Eisenhower-HB
- School Elementary: Summerfield Crossing Elementary
Garage and Parking
- Garage Spaces: 3.00
- Open Parking Spaces: 0.00
- Parking Features: Garage Door Opener
Eco-Communities
- Pool Features: Gunite, Heated, In Ground, Salt Water, Screen Enclosure
- Water Source: Public
Utilities
- Carport Spaces: 0.00
- Cooling: Central Air
- Heating: Central
- Pets Allowed: Yes
- Sewer: Public Sewer
- Utilities: BB/HS Internet Available, Cable Available, Electricity Connected, Public, Sewer Connected, Water Connected
Amenities
- Association Amenities: Fence Restrictions
Finance and Tax Information
- Home Owners Association Fee Includes: Pool, Management, Recreational Facilities
- Home Owners Association Fee: 129.00
- Insurance Expense: 0.00
- Net Operating Income: 0.00
- Other Expense: 0.00
- Tax Year: 2024
Other Features
- Appliances: Dishwasher, Microwave, Range, Refrigerator
- Association Name: Summerfield HOA
- Association Phone: 813-671-2005
- Country: US
- Furnished: Unfurnished
- Interior Features: Ceiling Fans(s), Open Floorplan, Split Bedroom, Stone Counters, Walk-In Closet(s)
- Legal Description: SUMMERFIELD VILLAGE 1 TRACT 7 PH 3A LOT 31 BLOCK A
- Levels: One
- Area Major: 33579 - Riverview
- Occupant Type: Owner
- Parcel Number: U-08-31-20-5JV-00000A-00031.0
- Possession: Close Of Escrow
- Style: Contemporary
- View: Golf Course
- Views: 61
- Zoning Code: PD
Similar Properties
Nearby Subdivisions
Ballentrae Sub Ph 1
Ballentrae Sub Ph 2
Bell Creek Preserve Ph 1
Bell Creek Preserve Ph 2
Belmond Reserve
Belmond Reserve Ph 1
Belmond Reserve Ph 2
Belmond Reserve Phase 1
Carlton Lakes Ph 1 E1
Carlton Lakes Ph 1a 1b1 An
Carlton Lakes Ph 1d1
Carlton Lakes Ph 1e1
Carlton Lakes Phase 1c1
Carlton Lakes West 2
Carlton Lakes West Ph 1
Carlton Lakes West Ph 2b
Clubhouse Estates At Summerfie
Colonial Hills Ph 2
Creekside Sub Ph 2
Enclave At Ramble Creek
Hawkstone
Helmond Reserve Ph 2
Lucaya Lake Club
Lucaya Lake Club Ph 1a
Lucaya Lake Club Ph 1b
Lucaya Lake Club Ph 2a
Lucaya Lake Club Ph 2c
Lucaya Lake Club Ph 2e
Lucaya Lake Club Ph 2f
Lucaya Lake Club Ph 3
Meadowbrooke At Summerfield Un
Oaks At Shady Creek Ph 2
Okerlund Ranch
Okerlund Ranch Sub
Okerlund Ranch Subdivision
Okerlund Ranch Subdivision Pha
Panther Trace Ph 1a
Panther Trace Ph 1b1c
Panther Trace Ph 2a2
Panther Trace Ph 2b1
Panther Trace Ph 2b2
Panther Trace Ph 2b3
Preserve At Pradera Phase 4
Reserve At Paradera Ph 3
Reserve At Pradera
Reserve At Pradera Ph 1a
Reserve At South Fork
Reserve At South Fork Ph 1
Reserve At South Fork Ph 2
Reservepradera Ph 2
Reservepradera Ph 4
Reservepraderaph 2
Ridgewood South
Shady Creek Preserve Ph 1
South Cove
South Cove Ph 23
South Fork
South Fork P Ph 2 3b
South Fork S Tr T
South Fork S T
South Fork Tr L Ph 2
South Fork Tr O Ph 2
South Fork Tr P Ph 1a
South Fork Tr Q Ph 1
South Fork Tr Q Ph 2
South Fork Tr R Ph 1
South Fork Tr R Ph 2a 2b
South Fork Tr S T
South Fork Tr U
South Fork Tr V Ph 1
South Fork Tr V Ph 2
South Fork Tr W
South Fork Un 06
South Pointe Phase 3a 3b
Southfork
Summer Spgs
Summer Springs
Summerfield Village 1 Tr 10
Summerfield Village 1 Tr 17
Summerfield Village 1 Tr 21
Summerfield Village 1 Tr 28
Summerfield Village 1 Tr 30
Summerfield Village 1 Tr 7
Summerfield Village I Tr 27
Summerfield Village I Tract 28
Summerfield Village Ii Tr 3
Summerfield Village Ii Tr 5
Summerfield Village Tr 32 P
Summerfield Villg 1 Trct 18
Summerfield Villg 1 Trct 9a
Talavera Sub
Triple Creek
Triple Creek Ph 1 Village A
Triple Creek Ph 1 Village B
Triple Creek Ph 1 Village C
Triple Creek Ph 1 Village D
Triple Creek Ph 1 Villg A
Triple Creek Ph 2 Village E
Triple Creek Ph 2 Village F
Triple Creek Ph 2 Village G
Triple Creek Ph 3 Village K
Triple Creek Ph 3 Villg L
Triple Creek Ph 6 Village H
Triple Creek Phase 1 Village C
Triple Creek Village M2 Lot 28
Triple Creek Village M2 Lot 34
Triple Creek Village N P
Triple Crk Ph 2 Village E3
Triple Crk Ph 4 Village 1
Triple Crk Ph 4 Village G2
Triple Crk Ph 4 Village I
Triple Crk Ph 4 Vlg I
Triple Crk Ph 6 Village H
Triple Crk Village M1
Triple Crk Village M2
Triple Crk Village N P
Tropical Acres South
Unplatted
Village Crk Ph 4 Village I
Villas On The Green A Condomin
Waterleaf Ph 1a
Waterleaf Ph 1b
Waterleaf Ph 2a 2b
Waterleaf Ph 2c
Waterleaf Ph 3a
Waterleaf Ph 4a1
Waterleaf Ph 4a2 4a3
Waterleaf Ph 4b
Waterleaf Ph 4c
Waterleaf Ph 5a
Waterleaf Ph 6b

- Frank Filippelli, Broker,CDPE,CRS,REALTOR ®
- Southern Realty Ent. Inc.
- Mobile: 407.448.1042
- frank4074481042@gmail.com



