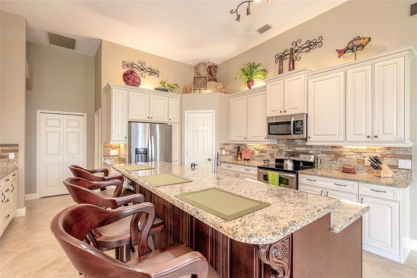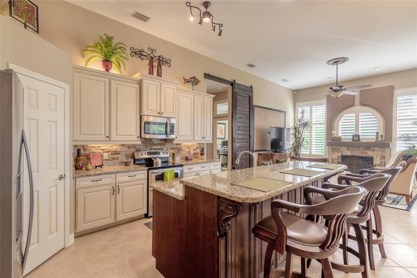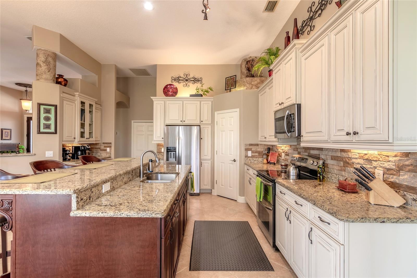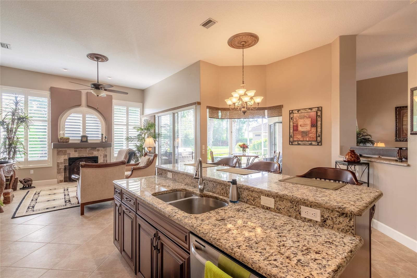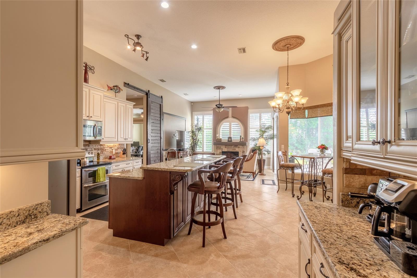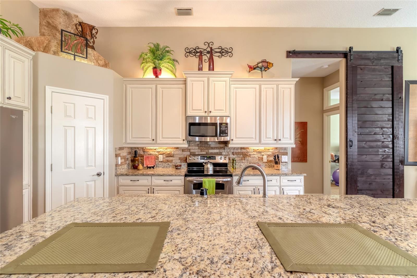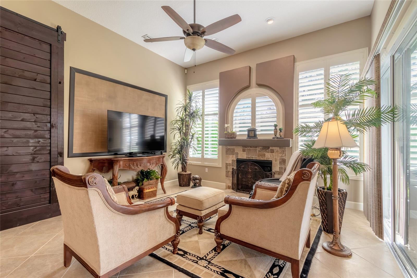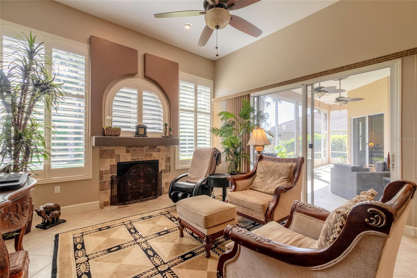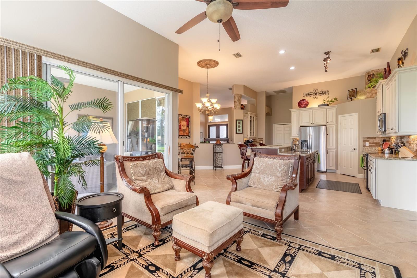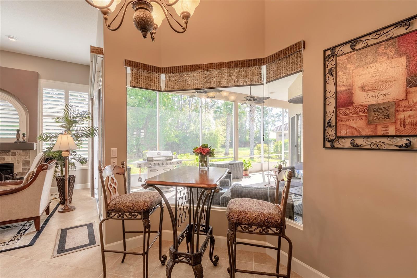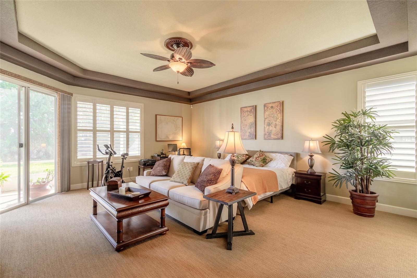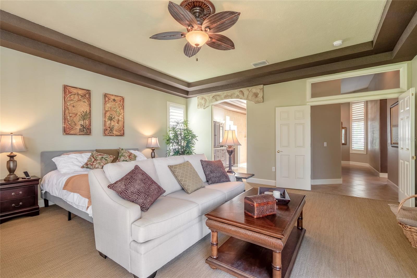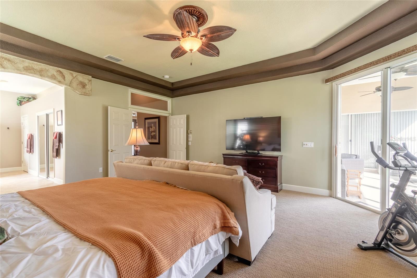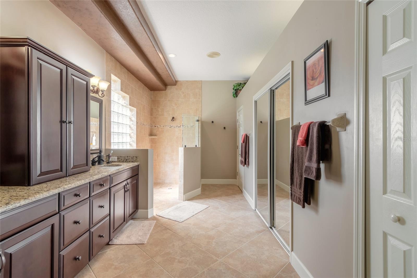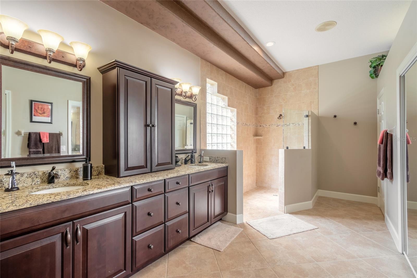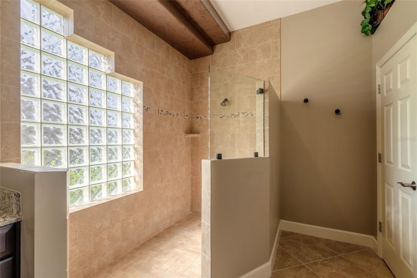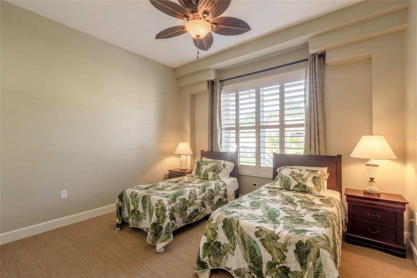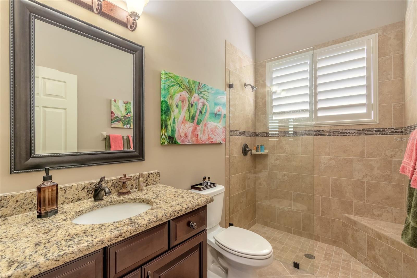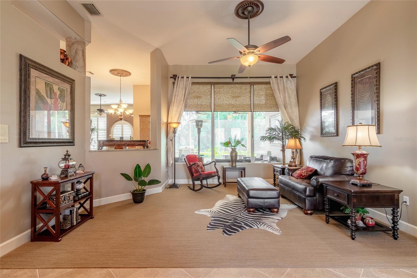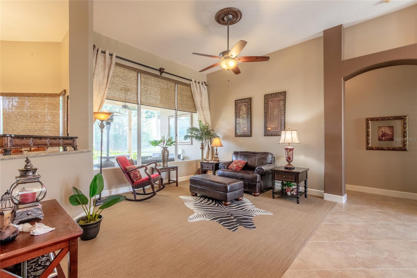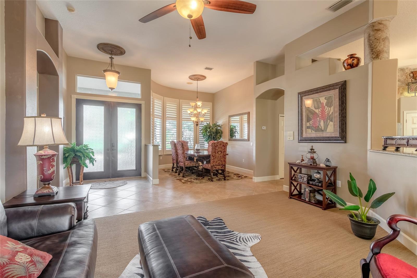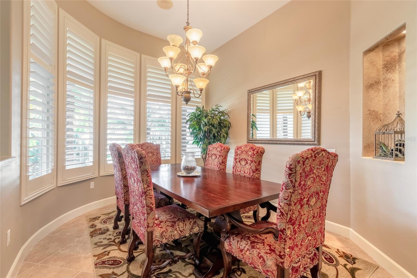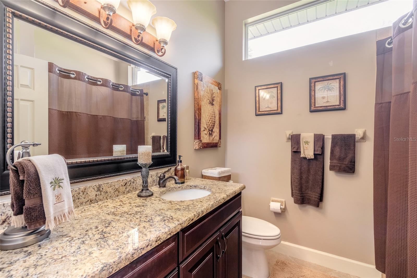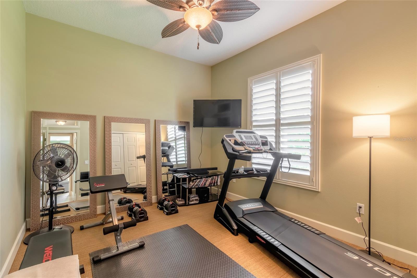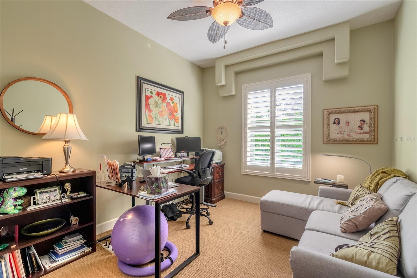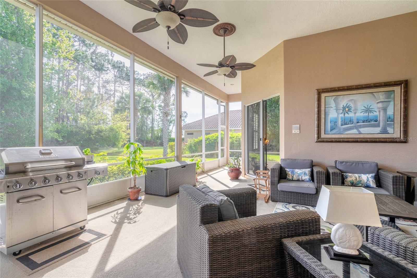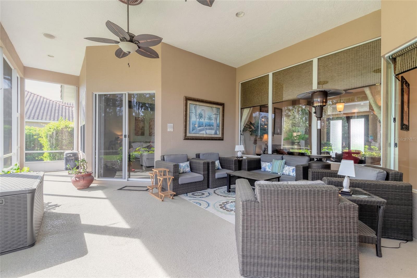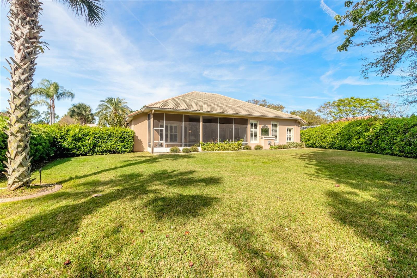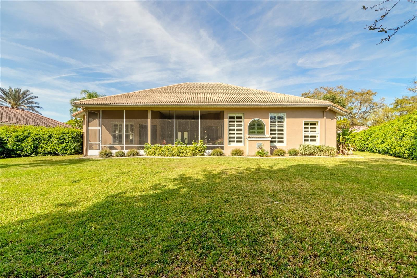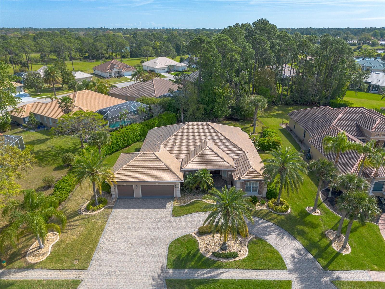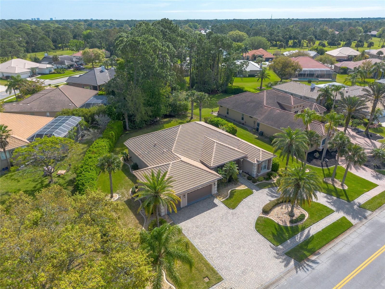728 Sea Duck Drive, DAYTONA BEACH, FL 32119
Property Photos
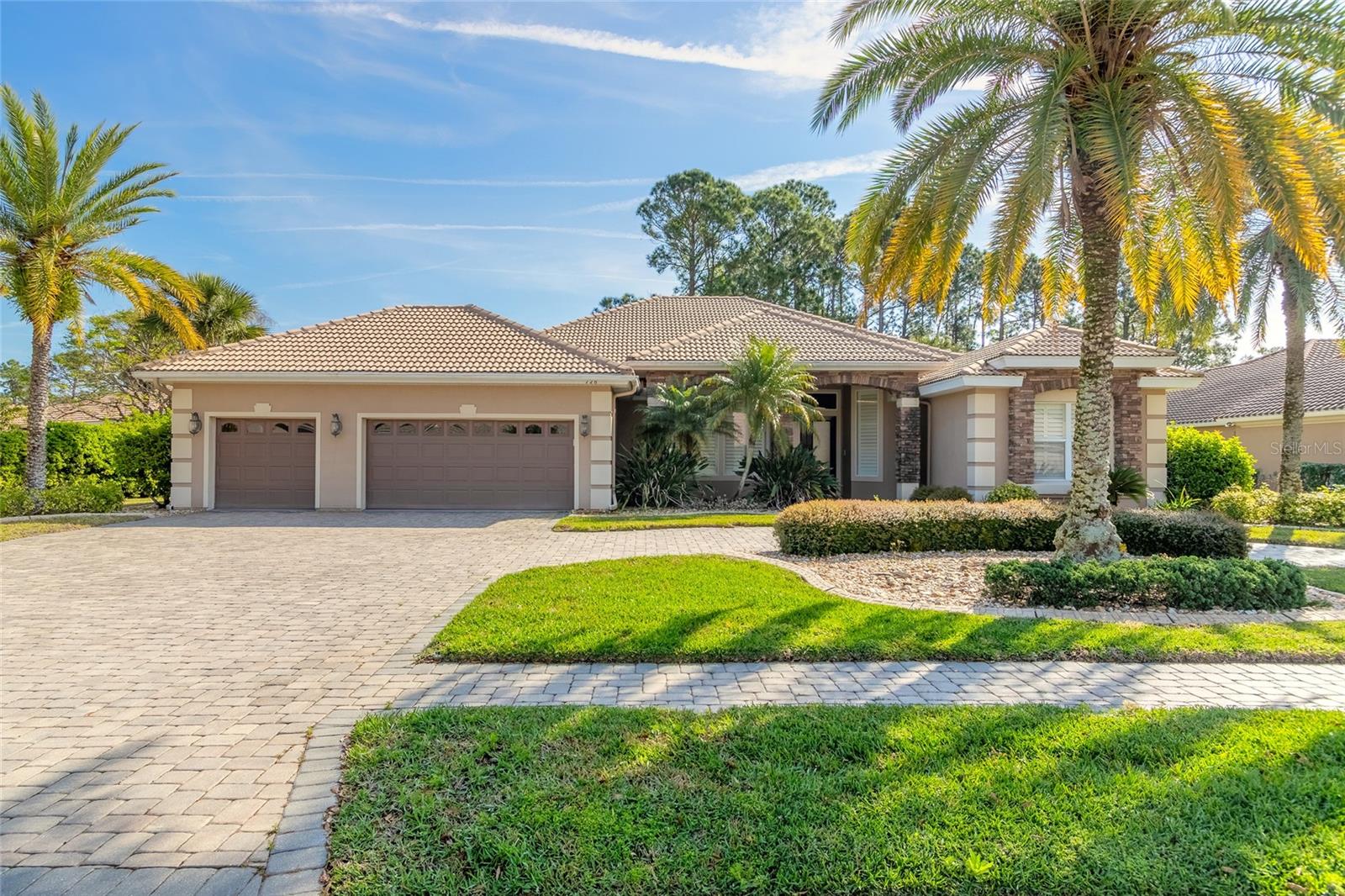
Would you like to sell your home before you purchase this one?
Priced at Only: $549,000
For more Information Call:
Address: 728 Sea Duck Drive, DAYTONA BEACH, FL 32119
Property Location and Similar Properties
Reduced
- MLS#: NS1082680 ( Residential )
- Street Address: 728 Sea Duck Drive
- Viewed: 91
- Price: $549,000
- Price sqft: $128
- Waterfront: No
- Year Built: 2000
- Bldg sqft: 4289
- Bedrooms: 4
- Total Baths: 3
- Full Baths: 3
- Garage / Parking Spaces: 3
- Days On Market: 239
- Additional Information
- Geolocation: 29.1459 / -81.0568
- County: VOLUSIA
- City: DAYTONA BEACH
- Zipcode: 32119
- Subdivision: Pelican Bay Ph 06 Un 02
- Provided by: EXIT REAL ESTATE PROPERTY SOL
- Contact: Gina Steger
- 386-763-3008

- DMCA Notice
-
DescriptionSpacious, Stylish, and Smartly Priced Move In Ready Home Next to Pelican Bay Golf Club! Welcome to a home that truly checks all the boxes. This beautifully remodeled 4 bedroom, 3 bath property is located in the exclusive gated golf community of Pelican Bay, just steps from the Pelican Bay Golf Club. Offering separate bedroom wings for teens, guests, in laws, or home office space, this thoughtfully designed layout gives everyone the privacy and flexibility they need. From the moment you arrive, the curb appeal is undeniablethanks to the custom paver circular driveway, professional landscaping, and landscape lighting. Step inside to a light filled formal living and dining area, ideal for entertaining. The chefs kitchen features granite countertops, custom cabinetry, stylish backsplash, and a sunny breakfast nook with bar seating. A generous walk in pantry keeps everything organized. The open concept family room with gas fireplace and sliders connects seamlessly to the screened lanai, making it easy to enjoy indoor outdoor living without the maintenance of a poolyet the property is priced affordably enough to easily add a pool and still stay within the value range of comparable homes in the neighborhood. The private primary suite feels like a true retreat with a tray ceiling, sitting area, walk in closet, and a spa style en suite bath with dual granite vanities and a large walk in shower. The secondary bedroom wing offers ideal space for teens, multi generational living, or a dedicated work from home setup. Additional features include: No pool to maintainbut room to add one! Oversized 3 car garage with ample storage space Roof wind mitigation construction = significantly lower home insurance premiums Two A/C units (2013 & 2019), serviced every 6 months 2022 water heater with recirculating pump Plantation shutters and custom window treatments throughout This home combines low maintenance luxury with unbeatable value in one of the areas most desirable golf communities. Whether you're a growing family, downsizing couple, or a remote professional looking for flexible spacethis home fits your lifestyle. Dont waithomes like this in Pelican Bay are rare. Schedule your private tour today!
Payment Calculator
- Principal & Interest -
- Property Tax $
- Home Insurance $
- HOA Fees $
- Monthly -
Features
Building and Construction
- Covered Spaces: 0.00
- Exterior Features: Lighting
- Flooring: Carpet, Tile
- Living Area: 2634.00
- Roof: Tile
Garage and Parking
- Garage Spaces: 3.00
- Open Parking Spaces: 0.00
- Parking Features: Garage Door Opener, Oversized
Eco-Communities
- Water Source: Public
Utilities
- Carport Spaces: 0.00
- Cooling: Central Air
- Heating: Central
- Sewer: Public Sewer
- Utilities: Cable Connected, Electricity Connected, Public, Sewer Connected
Finance and Tax Information
- Home Owners Association Fee Includes: Guard - 24 Hour
- Home Owners Association Fee: 0.00
- Insurance Expense: 0.00
- Net Operating Income: 0.00
- Other Expense: 0.00
- Tax Year: 2023
Other Features
- Appliances: Dishwasher, Disposal, Electric Water Heater, Microwave, Range, Refrigerator
- Association Name: Rita
- Association Phone: 386-322-0110
- Country: US
- Furnished: Negotiable
- Interior Features: Built-in Features, Ceiling Fans(s), Crown Molding, Eat-in Kitchen, Kitchen/Family Room Combo, Solid Surface Counters, Solid Wood Cabinets, Split Bedroom, Tray Ceiling(s), Vaulted Ceiling(s), Window Treatments
- Legal Description: LOT 91 PELICAN BAY PH VI UNIT II MB 43 PGS 48-51 PER OR 4595 PG 0085 PER OR 5475 PG 4896 PER OR 6717 PGS 2543-2544 PER OR 6761 PG 2058 PER OR 8402 PG 2889
- Levels: One
- Area Major: 32119 - Daytona Beach/S Daytona Beach
- Occupant Type: Owner
- Parcel Number: 620103000910
- Style: Traditional
- Views: 91
- Zoning Code: RES
Nearby Subdivisions
Beckman
Blake
Commonwealth
Daytona Estates
Forest Lake
Forrest Lake Preserve
Georgetowne
Georgetowne Duplexes
Georgetowne Unit 03
Green Acres
Hawks Landing At Pelican Bay C
Lantern Park
Not In Subdivision
Orchard Ph 02
Palm Harbor Estates
Pelican Bay
Pelican Bay Ph 01
Pelican Bay Ph 02
Pelican Bay Ph 03
Pelican Bay Ph 03 Un 11
Pelican Bay Ph 04
Pelican Bay Ph 04 Un 02
Pelican Bay Ph 04 Unit 03 Pt R
Pelican Bay Ph 05
Pelican Bay Ph 06 Un 02
Pelican Bay Ph 3 Unit 2
Pelican Bay Ph V Un 01
Pelican Bay Phase Iv
Pine Forest Add 01 Unrec N 133
Shangri La
Southgate Blake
St Andrews Highlands
Sun Place Condo
West Winds
Westgate Condo At Pelican Bay

- Frank Filippelli, Broker,CDPE,CRS,REALTOR ®
- Southern Realty Ent. Inc.
- Mobile: 407.448.1042
- frank4074481042@gmail.com



