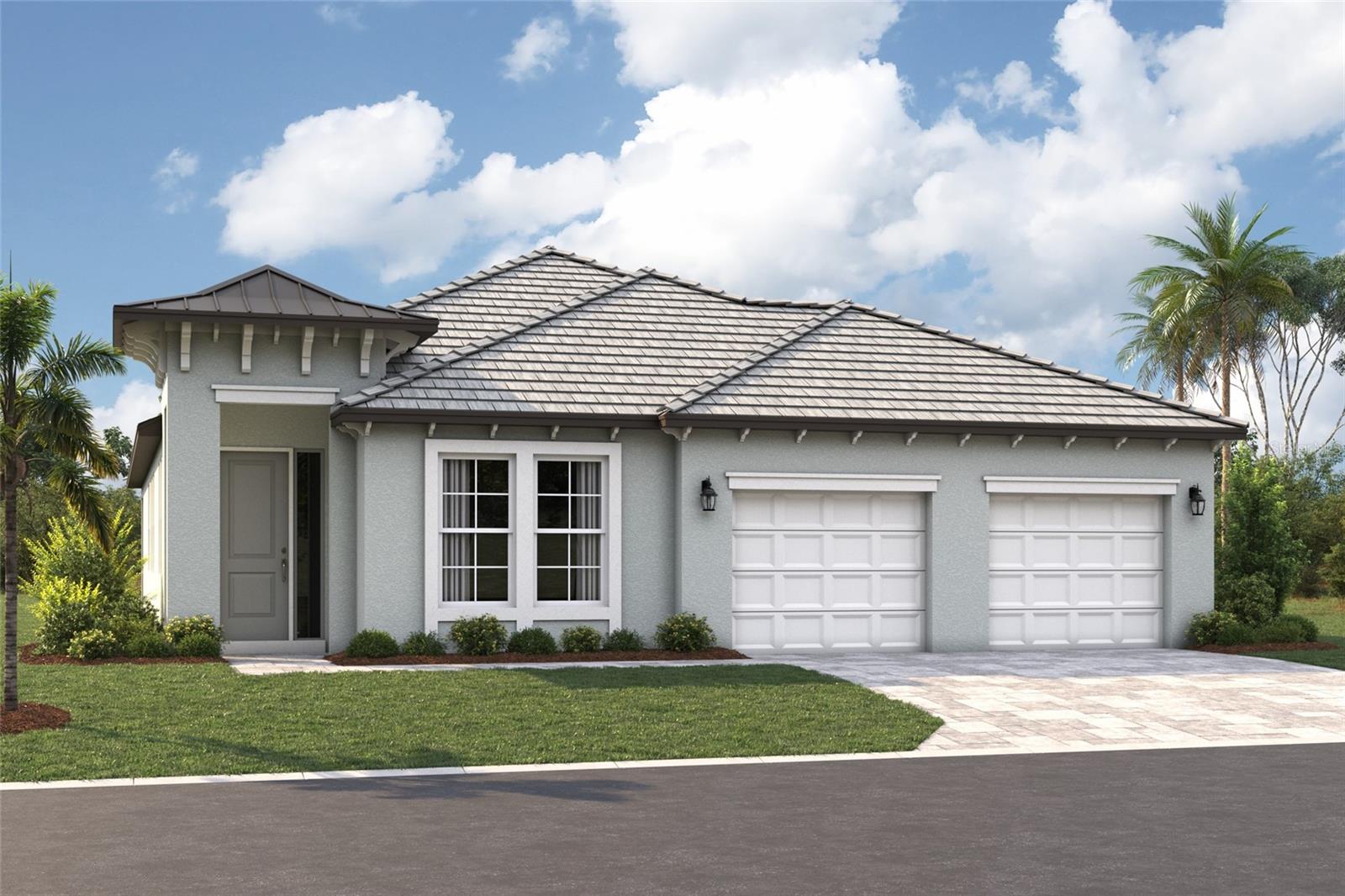9669 Crystal Isles Circle, SARASOTA, FL 34241
Property Photos

Would you like to sell your home before you purchase this one?
Priced at Only: $710,249
For more Information Call:
Address: 9669 Crystal Isles Circle, SARASOTA, FL 34241
Property Location and Similar Properties
- MLS#: R4910290 ( Residential )
- Street Address: 9669 Crystal Isles Circle
- Viewed: 4
- Price: $710,249
- Price sqft: $253
- Waterfront: No
- Year Built: 2026
- Bldg sqft: 2811
- Bedrooms: 4
- Total Baths: 2
- Full Baths: 2
- Days On Market: 2
- Additional Information
- Geolocation: 27.2282 / -82.4398
- County: SARASOTA
- City: SARASOTA
- Zipcode: 34241
- Subdivision: Grand Park
- Elementary School: K
- Middle School: Sarasota
- High School: Riverview

- DMCA Notice
-
DescriptionPre Construction. To be built. The Braden reflects quiet elegance and modern design. Its layout includes 1 story, 4 bedrooms, 2 bathrooms, den and an open concept kitchen and great room. The home also features tray ceilings, gourmet kitchen, and a tankless water heater. When you enter the Braden, you walk straight into the heart of the home. A spacious and elegant kitchen area awaits with a large island for extra prep space. Tons of cabinet storage allows for decluttered and open sight lines through the dining space and into the great room. In the Braden, 3 additional bedrooms sit in their own wing of the house. The owner's suite is a tranquil oasis where a spacious walk in closet, owner's bath with double sinks, and an enclosed shower await you. A cozy den allows for a quiet home office or play room. The Braden is perfect for those who need space, flexible living arrangements, and an elegant design.
Payment Calculator
- Principal & Interest -
- Property Tax $
- Home Insurance $
- HOA Fees $
- Monthly -
Features
Building and Construction
- Builder Model: BRADEN
- Builder Name: M/I HOMES
- Covered Spaces: 0.00
- Flooring: Carpet, Tile
- Living Area: 2133.00
- Roof: Tile
Property Information
- Property Condition: Pre-Construction
School Information
- High School: Riverview High
- Middle School: Sarasota Middle
- School Elementary: K-8 At Clark And Lorriane
Garage and Parking
- Garage Spaces: 2.00
- Open Parking Spaces: 0.00
Eco-Communities
- Water Source: Public
Utilities
- Carport Spaces: 0.00
- Cooling: Central Air
- Heating: Heat Pump
- Pets Allowed: Yes
- Sewer: Public Sewer
- Utilities: Cable Available, Electricity Available, Natural Gas Available, Sewer Available, Water Available
Finance and Tax Information
- Home Owners Association Fee Includes: Maintenance Grounds, Pool
- Home Owners Association Fee: 1073.00
- Insurance Expense: 0.00
- Net Operating Income: 0.00
- Other Expense: 0.00
- Tax Year: 2025
Other Features
- Appliances: Dishwasher, Disposal, Microwave, Tankless Water Heater
- Association Name: Castle Group / Toni Michel
- Association Phone: 941-263-2160
- Country: US
- Furnished: Unfurnished
- Interior Features: Living Room/Dining Room Combo, Primary Bedroom Main Floor, Tray Ceiling(s), Walk-In Closet(s)
- Legal Description: LOT 832, GRAND PARK PHASE 3C & 3D, PB 59 PG 148-163
- Levels: One
- Area Major: 34241 - Sarasota
- Occupant Type: Vacant
- Parcel Number: 0310020832
- Zoning Code: RES

- Frank Filippelli, Broker,CDPE,CRS,REALTOR ®
- Southern Realty Ent. Inc.
- Mobile: 407.448.1042
- frank4074481042@gmail.com


