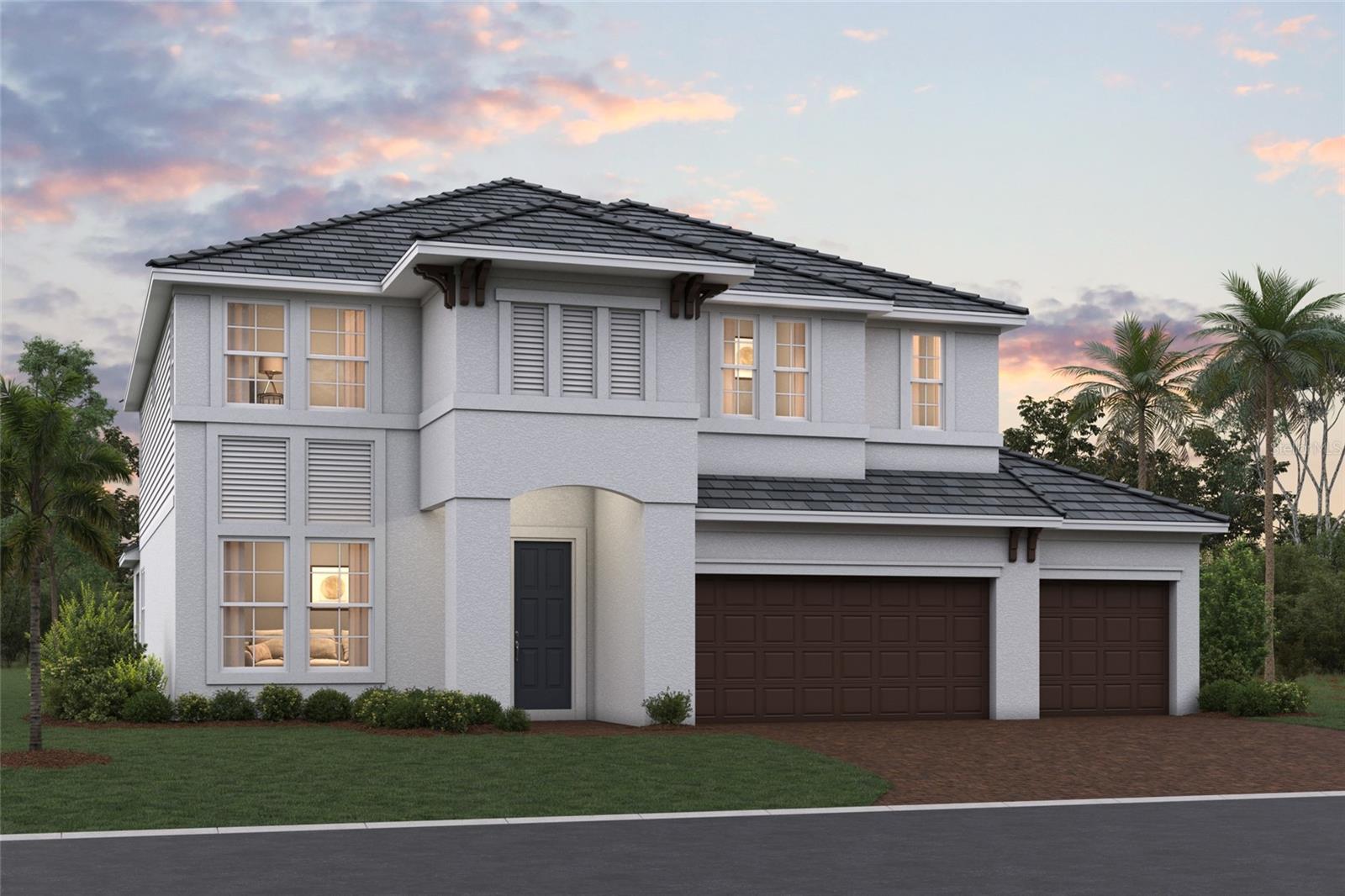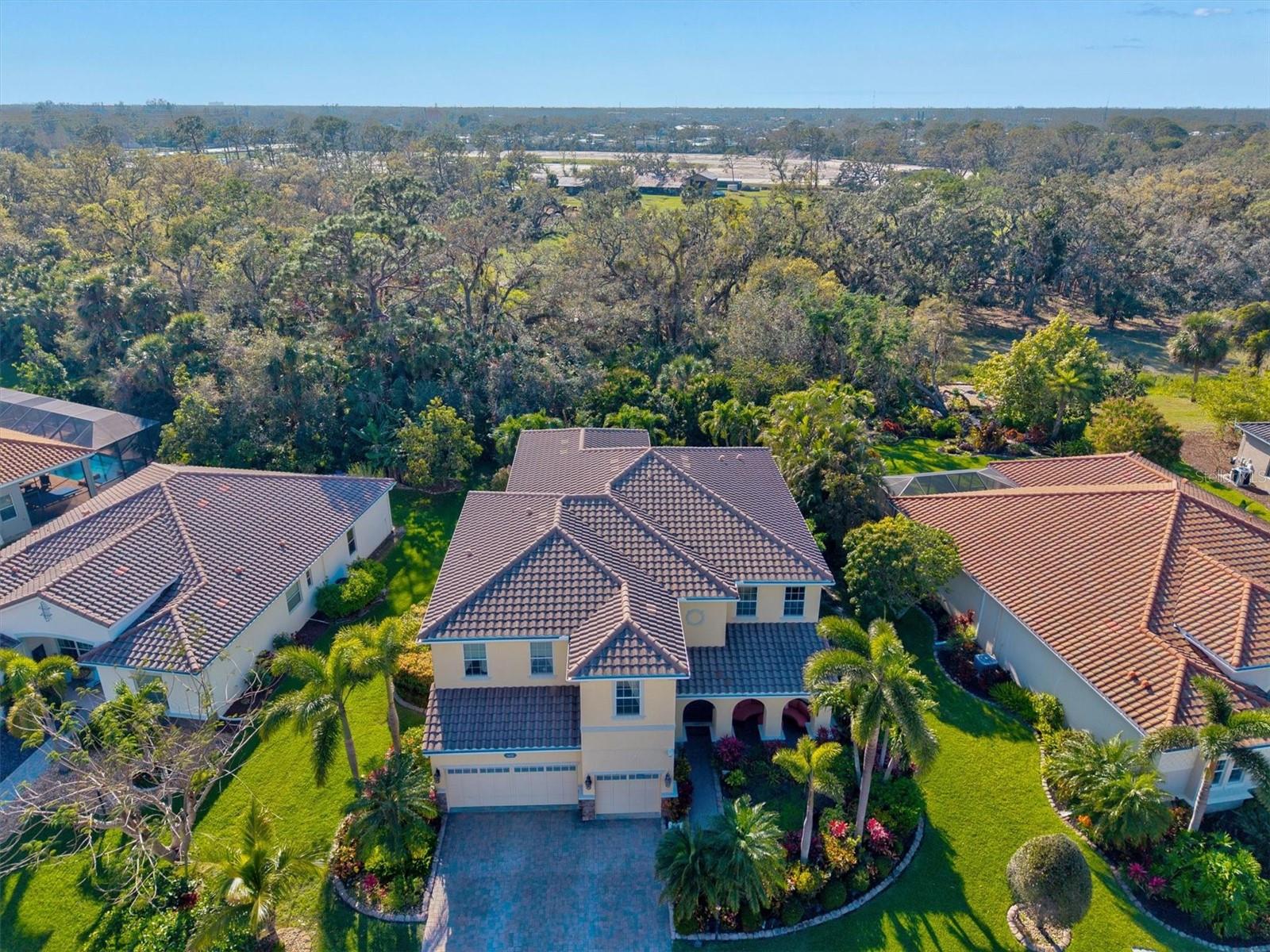7537 Nighthawk Drive, SARASOTA, FL 34241
Property Photos

Would you like to sell your home before you purchase this one?
Priced at Only: $969,999
For more Information Call:
Address: 7537 Nighthawk Drive, SARASOTA, FL 34241
Property Location and Similar Properties






- MLS#: R4908830 ( Single Family )
- Street Address: 7537 Nighthawk Drive
- Viewed:
- Price: $969,999
- Price sqft: $200
- Waterfront: No
- Year Built: 2025
- Bldg sqft: 4845
- Bedrooms: 5
- Total Baths: 4
- Full Baths: 4
- Garage / Parking Spaces: 4
- Days On Market: 83
- Additional Information
- Geolocation: 27.2617 / -82.4193
- County: SARASOTA
- City: SARASOTA
- Zipcode: 34241
- Subdivision: Hawkstone
- Middle School: Sarasota Middle
- High School: Riverview High
- Provided by: FLORIWEST REALTY GROUP, LLC
- Contact: Elizabeth Stephens

- DMCA Notice
Description
Under Construction. Welcome to the Wekiva at Hawkstone. An expansive and sprawling home, this home includes five bedrooms, four full bathrooms, a den, bonus room, impact glass and a four car tandem garage.
As you step inside the grand foyer, a den sits off to the side. Moving along the wall, a spacious utility room opens up, giving you plenty of room to organize, declutter, and clean. It contains cabinets and a sink for a full utility room.
As you reach the heart of the home, you are faced with an incredibly spacious and elegant kitchen. Beautiful cabinets line the walls, and an extra large island creates room for additional seating and prep space. A walk in pantry provides even more storage. A cozy breakfast nook lives right next to the kitchen, which opens up into a huge great room.
Two sets of sliding glass doors open on to the covered lanai. An extra bedroom and a pool bath sit off the great room, making it an easy transition from outdoor fun to inside living.
Going upstairs is like entering another space entirely. The master retreat is truly a tranquil get away with multiple windows to create a bright and airy space. An elegant master bath awaits you with dual vanities, a water closet, an enclosed shower space, and a huge walk in closet.
Three additional bedrooms sit upstairs with a bonus room providing the perfect entertainment space that looks down at the foyer below.
The Wekiva is the perfect plan for those who love entertainment, play, and spending time at home.
Description
Under Construction. Welcome to the Wekiva at Hawkstone. An expansive and sprawling home, this home includes five bedrooms, four full bathrooms, a den, bonus room, impact glass and a four car tandem garage.
As you step inside the grand foyer, a den sits off to the side. Moving along the wall, a spacious utility room opens up, giving you plenty of room to organize, declutter, and clean. It contains cabinets and a sink for a full utility room.
As you reach the heart of the home, you are faced with an incredibly spacious and elegant kitchen. Beautiful cabinets line the walls, and an extra large island creates room for additional seating and prep space. A walk in pantry provides even more storage. A cozy breakfast nook lives right next to the kitchen, which opens up into a huge great room.
Two sets of sliding glass doors open on to the covered lanai. An extra bedroom and a pool bath sit off the great room, making it an easy transition from outdoor fun to inside living.
Going upstairs is like entering another space entirely. The master retreat is truly a tranquil get away with multiple windows to create a bright and airy space. An elegant master bath awaits you with dual vanities, a water closet, an enclosed shower space, and a huge walk in closet.
Three additional bedrooms sit upstairs with a bonus room providing the perfect entertainment space that looks down at the foyer below.
The Wekiva is the perfect plan for those who love entertainment, play, and spending time at home.
Payment Calculator
- Principal & Interest -
- Property Tax $
- Home Insurance $
- HOA Fees $
- Monthly -
Features
Similar Properties
Nearby Subdivisions
Ashley
Bent Tree Village
Bent Tree Village Rep
Cassia At Skye Ranch
Country Creek
Dunnhill Estates
Fairwaysbent Tree
Forest At Hi Hat Ranch
Forest At The Hi Hat Ranch
Foxfire West
Gator Creek
Gator Creek Estates
Grand Park
Grand Park Ph 1
Grand Park Phase 1
Grand Park Phase 2
Grand Pk Ph 2 Replat
Hammocks Ii
Hammocks Ii Bent Tree
Hammocks Iii
Hammocks Iii Bent Tree
Hammocks Iv Bent Tree
Hawkstone
Heritage Oaks Golf Country Cl
Heron Landing Ph 1
Heron Lndg 106 Ph 1
Heron Lndg 109 Ph 1
Heron Lndg Ph 1
Knolls The
Lake Sarasota
Lakewood Tr A
Lakewood Tr C
Lakewood Tract A
Lt Ranch Nbrhd 1
Lt Ranch Nbrhd One
Misty Creek
Myakka Valley Ranches
Not Applicable
Preserve At Heron Lake
Preserve At Misty Creek Eagles
Preserve At Misty Creek Ph 03
Red Hawk Reserve Ph 1
Red Hawk Reserve Ph 2
Rivo Lakes
Rivo Lakes Ph 2
Saddle Creek
Saddle Oak Estates
Sandhill Lake
Sarasota Plantations
Secluded Oaks
Serenoa
Serenoa Ph 2
Serenoa Ph 3
Skye Ranch
Skye Ranch Master Assoc
Skye Ranch Nbrhd 2
Skye Ranch Nbrhd 3
Skye Ranch Nbrhd Three
Timber Land Ranchettes
Trillium
Waverley Sub
Wildgrass
Contact Info

- Frank Filippelli, Broker,CDPE,CRS,REALTOR ®
- Southern Realty Ent. Inc.
- Mobile: 407.448.1042
- frank4074481042@gmail.com





