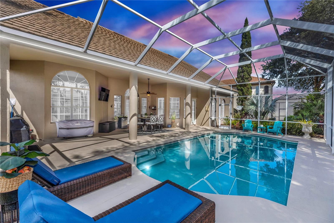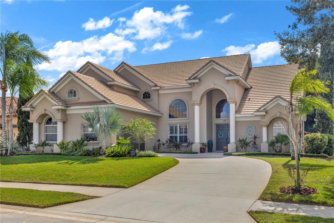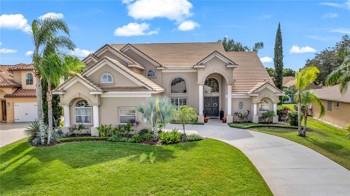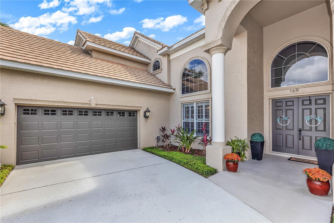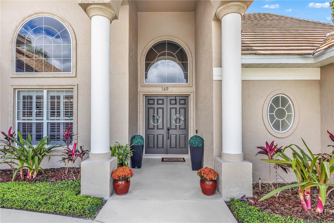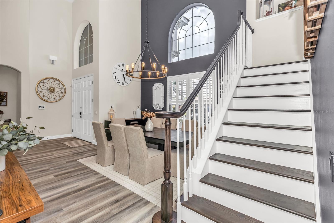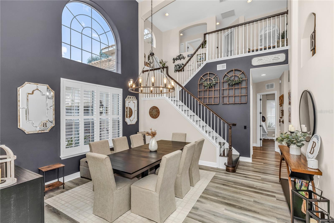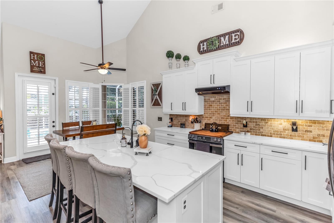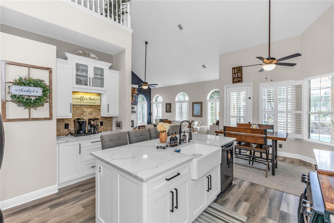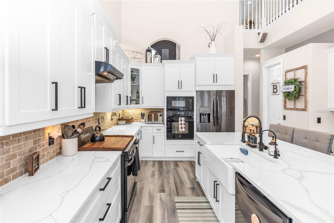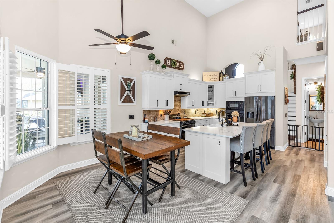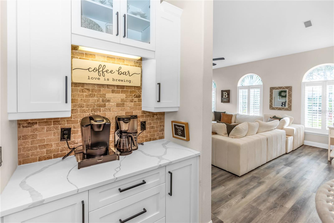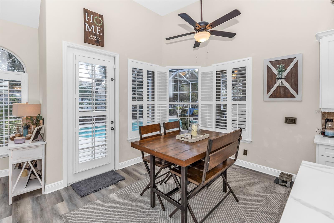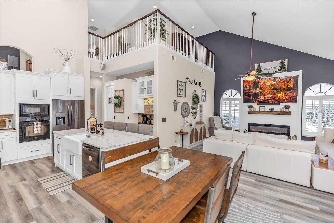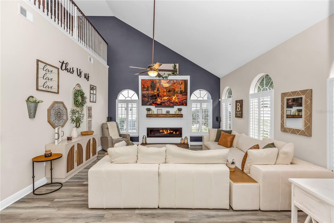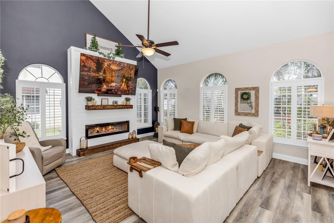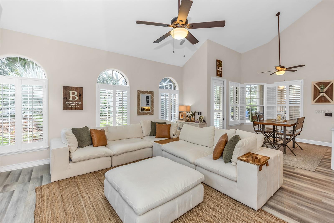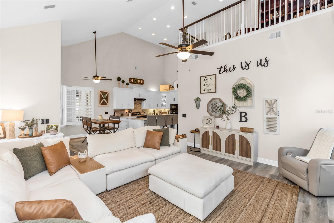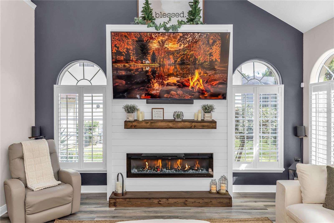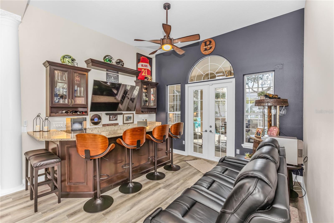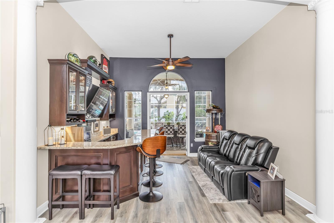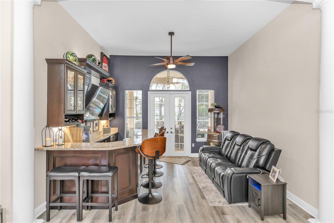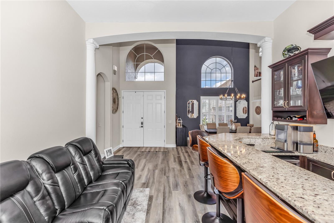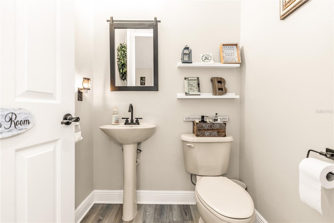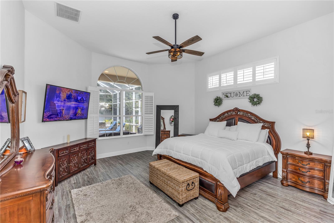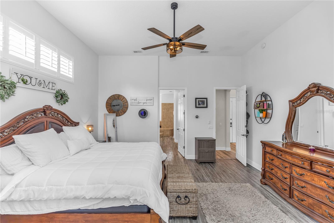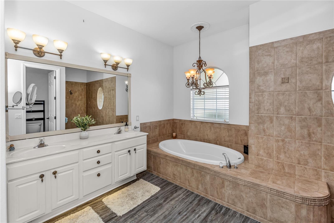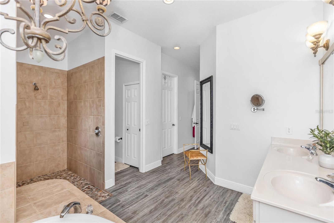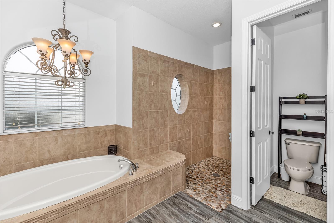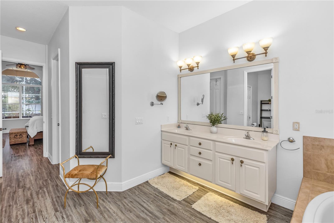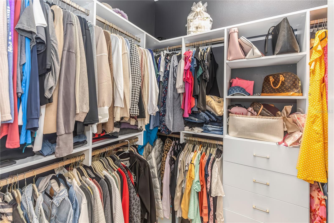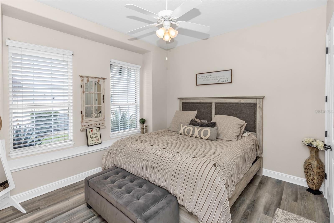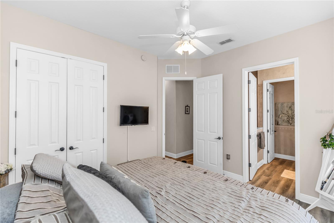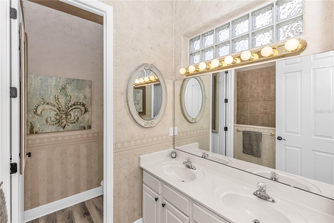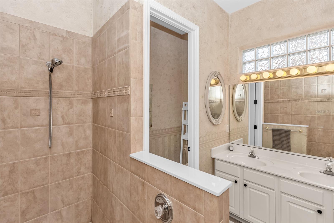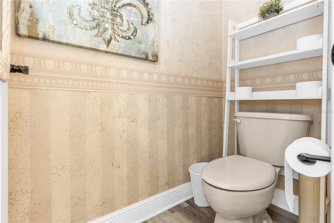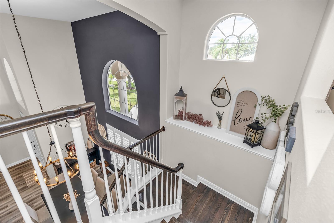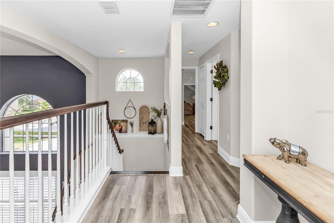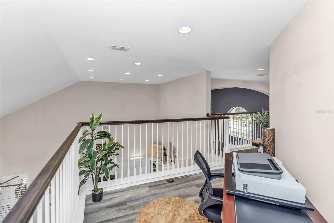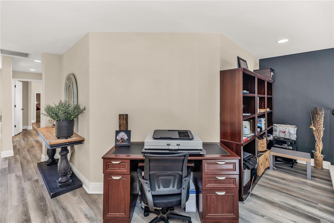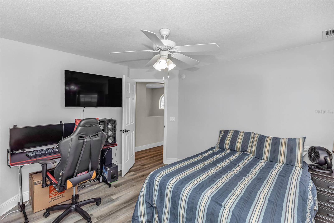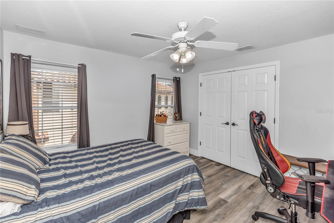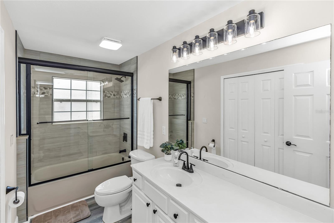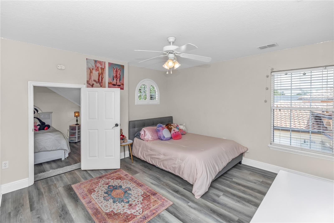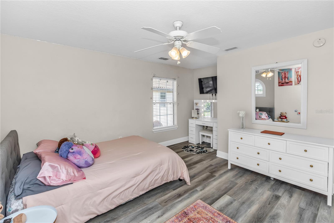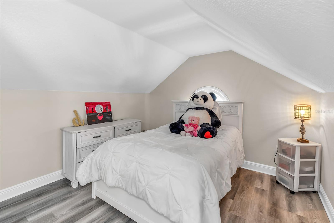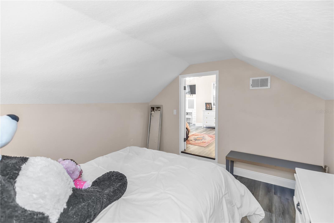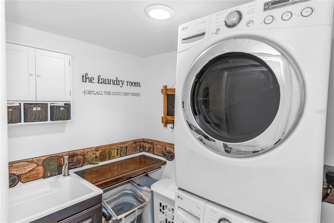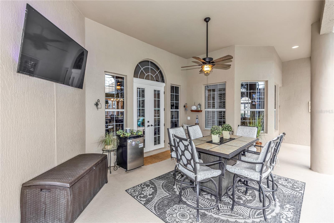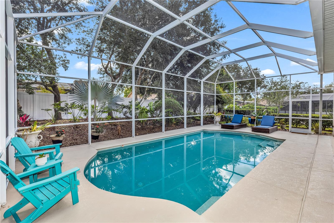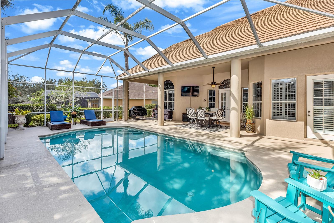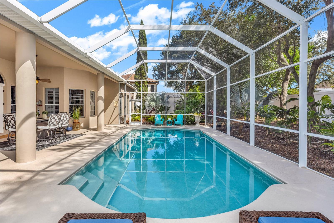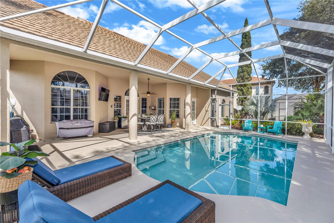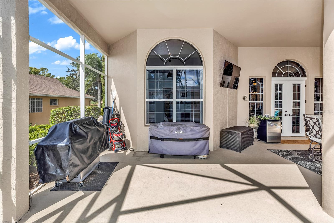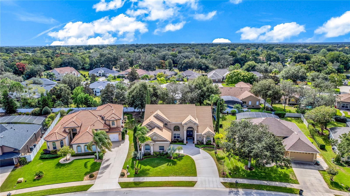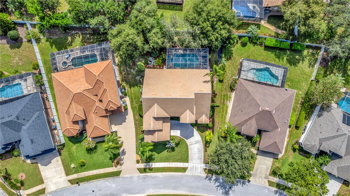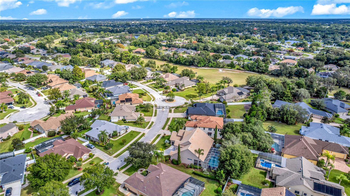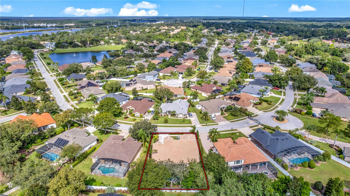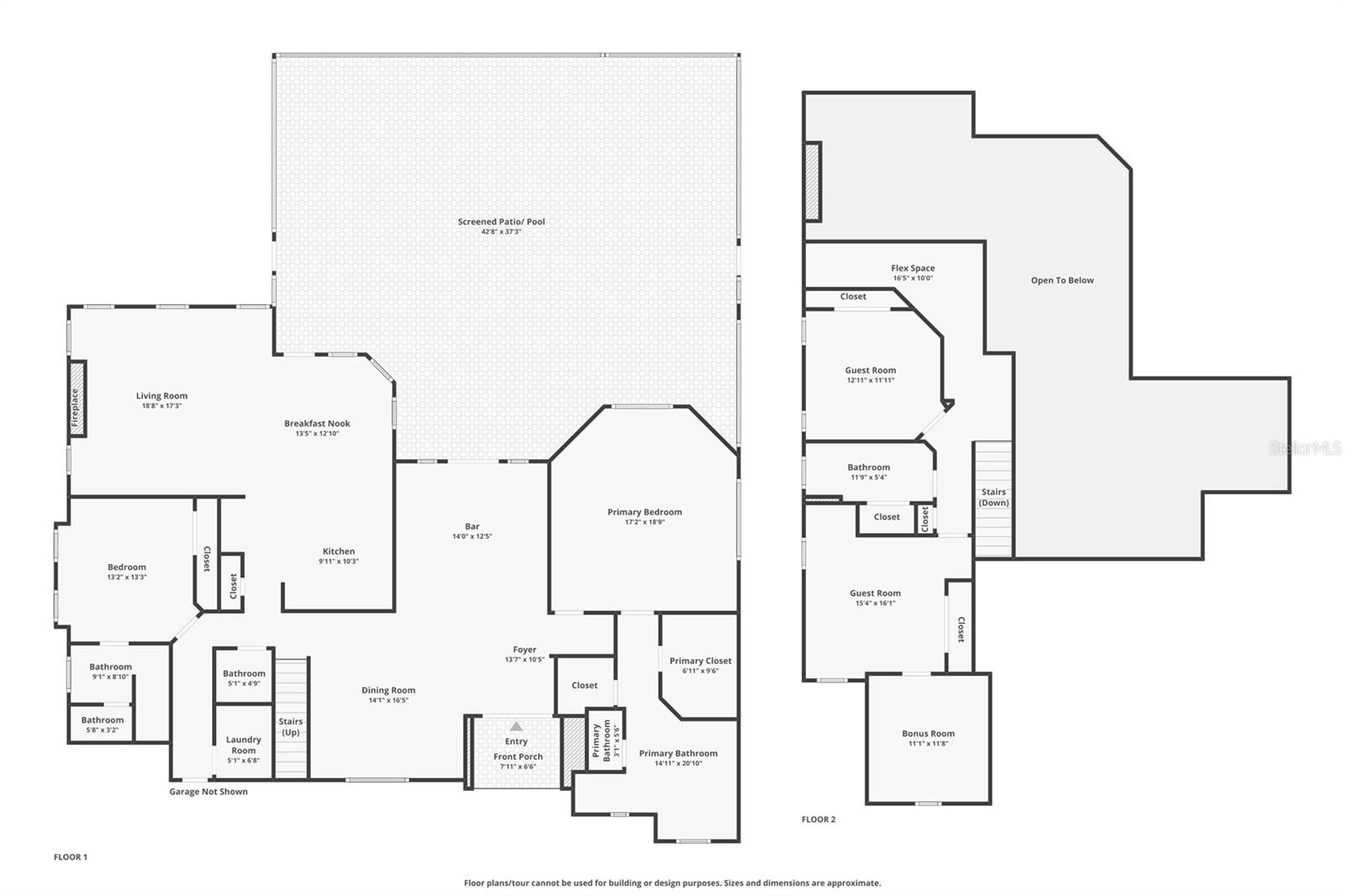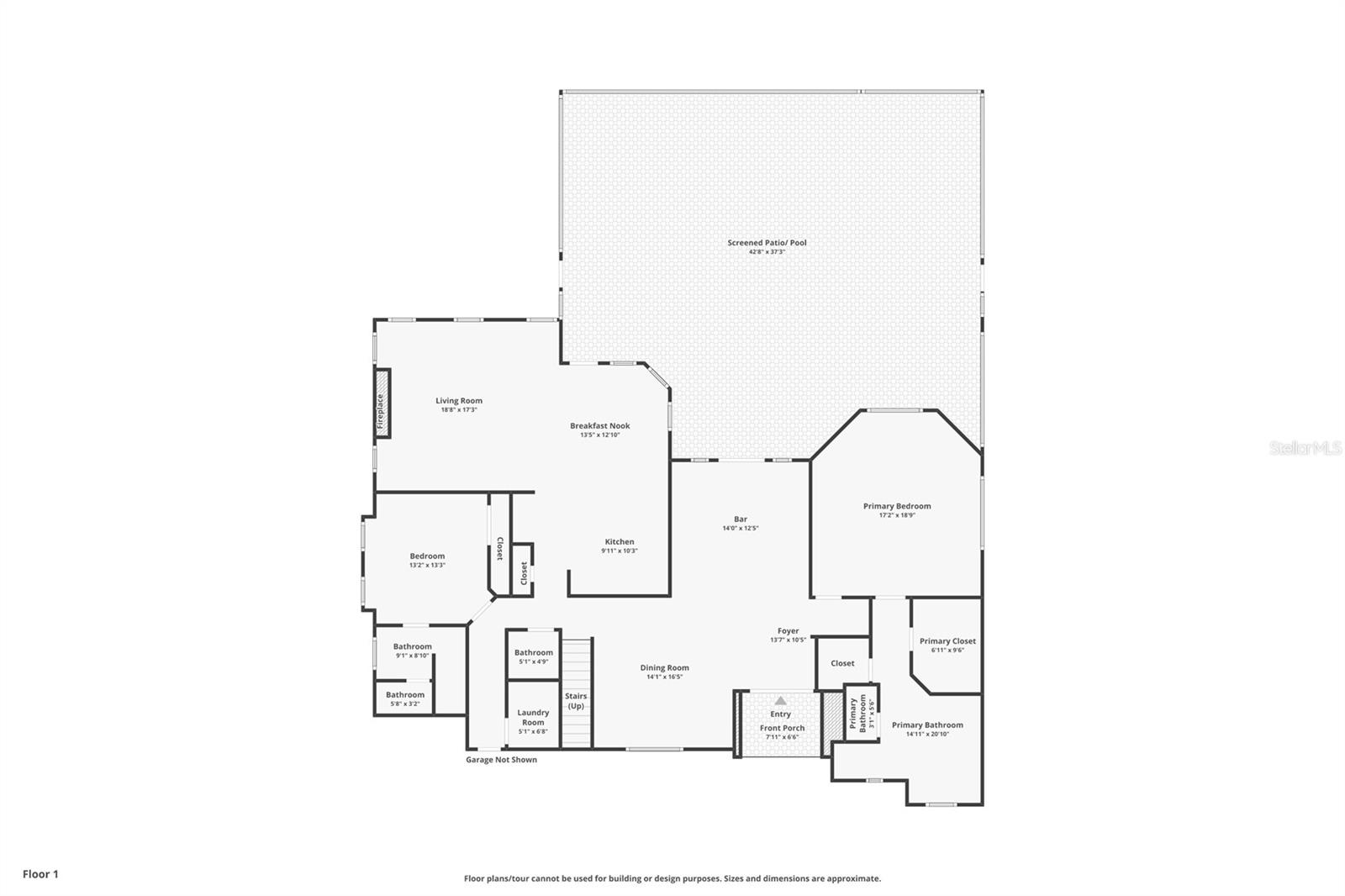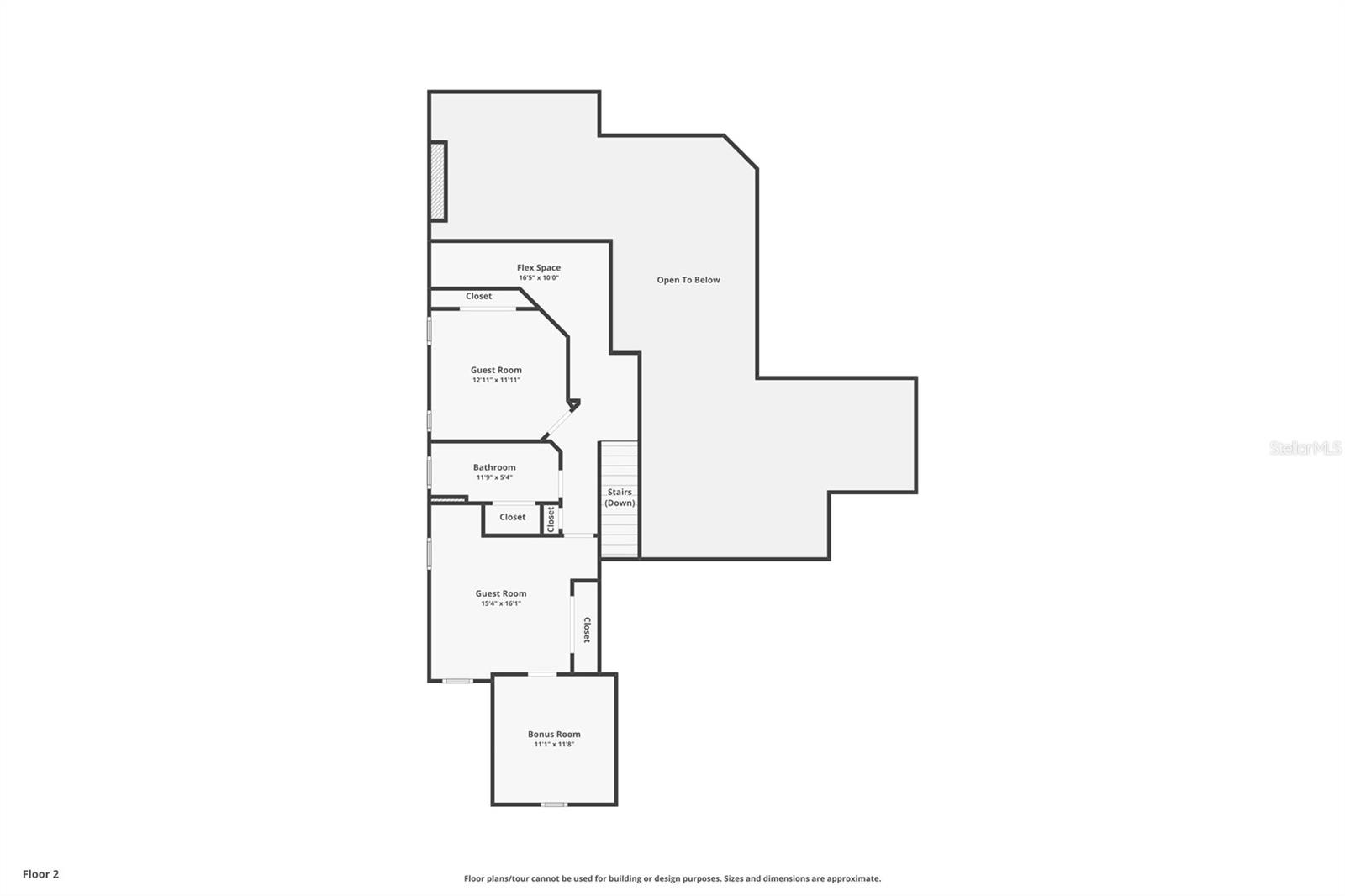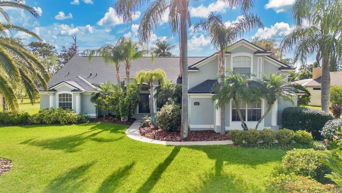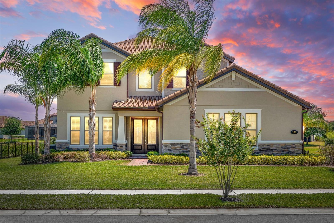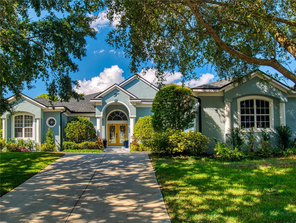169 Hawkcrest Court, DEBARY, FL 32713
Property Photos
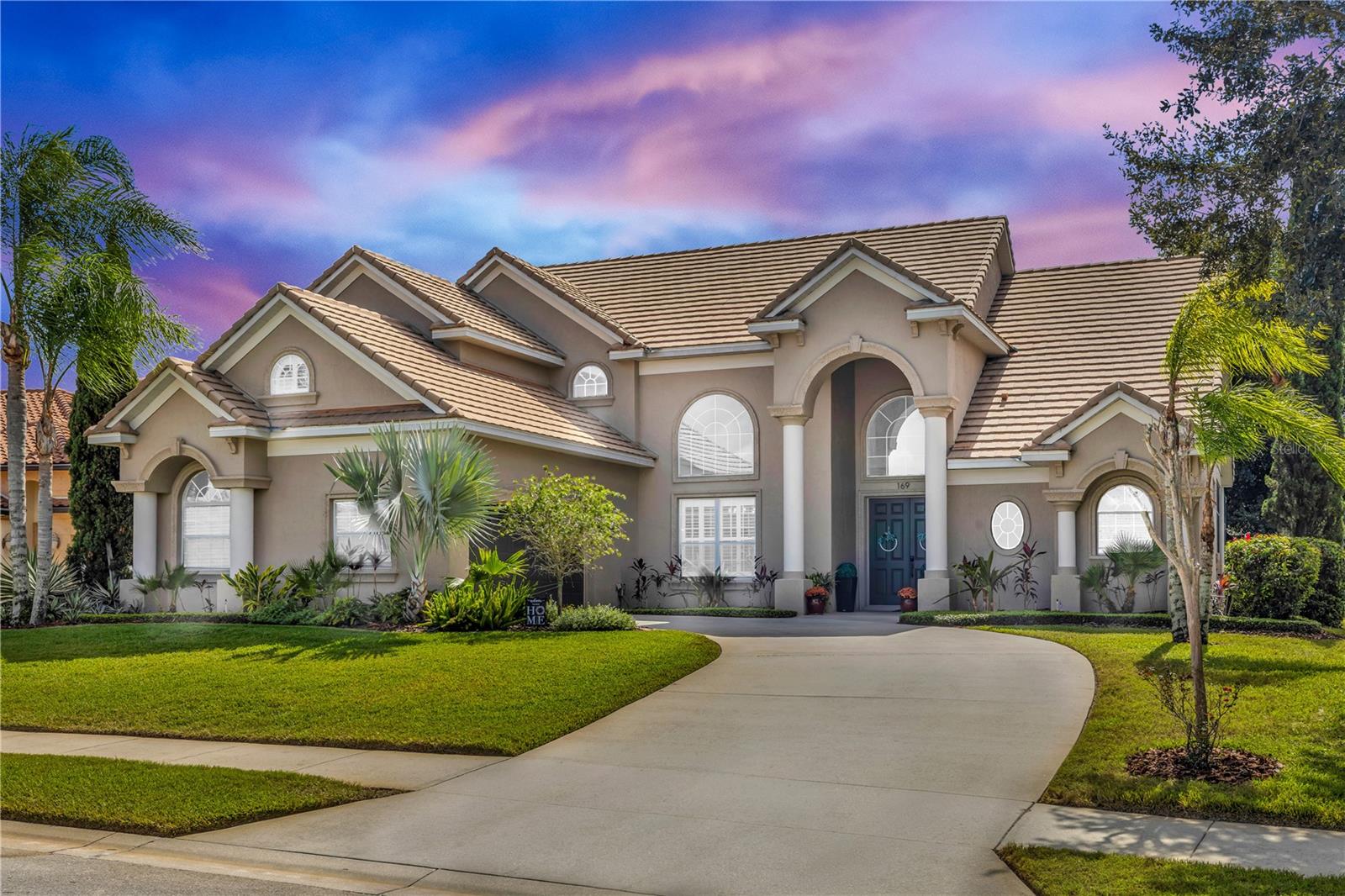
Would you like to sell your home before you purchase this one?
Priced at Only: $749,999
For more Information Call:
Address: 169 Hawkcrest Court, DEBARY, FL 32713
Property Location and Similar Properties
- MLS#: V4945433 ( Residential )
- Street Address: 169 Hawkcrest Court
- Viewed: 21
- Price: $749,999
- Price sqft: $168
- Waterfront: No
- Year Built: 2004
- Bldg sqft: 4463
- Bedrooms: 4
- Total Baths: 4
- Full Baths: 3
- 1/2 Baths: 1
- Garage / Parking Spaces: 2
- Days On Market: 12
- Additional Information
- Geolocation: 28.8939 / -81.3183
- County: VOLUSIA
- City: DEBARY
- Zipcode: 32713
- Subdivision: Debary Plantation
- Elementary School: Debary Elem
- Middle School: River Springs
- High School: University
- Provided by: LIVELY REAL ESTATE
- Contact: Gernelle Bokuniewicz
- 386-562-6038

- DMCA Notice
-
DescriptionWelcome to this exquisite 4 bedroom plus bonus room, 3.5 bath luxury pool home situated on a beautifully landscaped nearly .30 acre lot in the highly sought after gated Hampton Hills Estates of DeBary Golf & Country Club. From the moment you step inside, youll be captivated by the 19 foot ceilings, elegant architectural details, and the 8 foot doors that enhance the open, airy design of this exceptional home. The first floor primary suite and guest suite both feature luxurious sunken walk in showers, offering comfort and convenience for family and guests. The primary suite also showcases custom built California Closets. The COMPLETELY updated gourmet kitchen is a chefs dream, boasting 42 white wood cabinets with pull outs and soft close drawers, quartz countertops, upgraded pantry shelving, a huge center island, and double ovens. Enjoy peace of mind and energy efficiency with three newer HVAC units, double pane windows, two new water heaters, and a new whole home water filtration system with reverse osmosis. The home features luxury vinyl plank flooring throughout (no carpet!), plantation shutters, new modern fixtures and a oversized 2.5 car garage. Step outside to your private backyard oasis with a sparkling pool, fresh landscaping, newly painted exterior, and ample space to relax or entertain. Inside, youll love the newly built shiplap fireplace with custom shelving and hearth. The living room is a dream with a built in bar, granite countertops, and a wine refrigerator. This home offers luxury, comfort, and style in one of DeBarys most exclusive golf course gated communities, with optional membership opportunities. Schedule your private showing today and experience the perfect blend of sophistication and Florida living! This home may be under audio and visual surveillance.
Payment Calculator
- Principal & Interest -
- Property Tax $
- Home Insurance $
- HOA Fees $
- Monthly -
Features
Building and Construction
- Covered Spaces: 0.00
- Exterior Features: French Doors, Lighting, Private Mailbox, Rain Gutters, Sidewalk
- Flooring: Luxury Vinyl
- Living Area: 3362.00
- Roof: Tile
Land Information
- Lot Features: Near Golf Course, Oversized Lot, Sidewalk
School Information
- High School: University High School-VOL
- Middle School: River Springs Middle School
- School Elementary: Debary Elem
Garage and Parking
- Garage Spaces: 2.00
- Open Parking Spaces: 0.00
Eco-Communities
- Pool Features: Child Safety Fence, In Ground, Lighting, Screen Enclosure
- Water Source: Public
Utilities
- Carport Spaces: 0.00
- Cooling: Central Air
- Heating: Central
- Pets Allowed: Yes
- Sewer: Public Sewer
- Utilities: Public
Amenities
- Association Amenities: Gated, Park, Playground
Finance and Tax Information
- Home Owners Association Fee: 230.00
- Insurance Expense: 0.00
- Net Operating Income: 0.00
- Other Expense: 0.00
- Tax Year: 2024
Other Features
- Appliances: Built-In Oven, Cooktop, Dishwasher, Disposal, Dryer, Kitchen Reverse Osmosis System, Microwave, Refrigerator, Washer, Water Filtration System, Wine Refrigerator
- Association Name: Chelsea Bono/Bono & Associates
- Association Phone: 407-233-3560
- Country: US
- Interior Features: Cathedral Ceiling(s), Dry Bar, Eat-in Kitchen, High Ceilings, Open Floorplan, Primary Bedroom Main Floor, Solid Wood Cabinets, Stone Counters, Vaulted Ceiling(s), Walk-In Closet(s)
- Legal Description: LOT 9 DEBARY PLANTATION UNIT 16A-3 MB 50 PGS 31-32 INC PER OR 5156 PG 4616 PER OR 7088 PG 4239 PER OR 8405 PG 3280
- Levels: Two
- Area Major: 32713 - Debary
- Occupant Type: Owner
- Parcel Number: 8028-14-00-0090
- Possession: Close Of Escrow
- Views: 21
- Zoning Code: RESI
Similar Properties
Nearby Subdivisions
5106 Debary S Of Highbanks W
Christberger Manor
Debary Plantation
Debary Plantation Ph Ii Un Ii
Debary Plantation Un 01a
Debary Plantation Unit 07c
Debary Plantation Unit 10
Debary Plantation Unit 16a-3
Debary Plantation Unit 16b-2
Debary Plantation Unit 16c-3
Debary Plantation Unit 17a
Debary Plantation Unit 17b
Debary Woods
Florida Lake Park Prop Inc
Folsom
Glen Abbey
Glen Abbey West Un 04 Sec A
Lake Marie Estates 03
Lake Marie Estates Rep
Not In Subdivision
Not On The List
Orange City Estates
Orlandia Heights Unrec 241
Other
Plantation
Plantation Estates
Plantation Estates Un 35
Plantation Estates Unit 01
Plantation Estates Unit 03
Plantation Estates Unit 08
Plantation Estates Unit 09
Plantation Estates Unit 11
Plantation Estates Unit 22
Plantation Estates Unit 25
Plantations Estates Un 02
Reserve At Debary
River Oaks 01 Condo
River Oaks Iii
Riviera Bella
Riviera Bella Un 4
Riviera Bella Un 6
Riviera Bella Un 7
Riviera Bella Un 8a
Riviera Bella Un 8b
Riviera Bella Unit 1
Riviera Bella Unit 2b
Rivington
Rivington 34s
Rivington 50s
Rivington 60s
Rivington Ph 1a
Rivington Ph 1c
Rivington Ph 1d
Rivington Ph 2a
Rivington Ph 2b
Saxon Woods
Spring Glen
Spring Walk At The Junction
Spring Walk At The Junction Ph
Spring Walk/the Junction Ph 1
Spring Walkthe Junction Ph 1
Springview
Springwalk At The Junction
St Johns River Estates
St Johns River Estates Unit 03
St Johns River Ests
Summerhaven Ph 03
Summerhaven Ph 04
Terra Alta
Woodbound Lakes
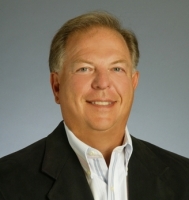
- Frank Filippelli, Broker,CDPE,CRS,REALTOR ®
- Southern Realty Ent. Inc.
- Mobile: 407.448.1042
- frank4074481042@gmail.com



