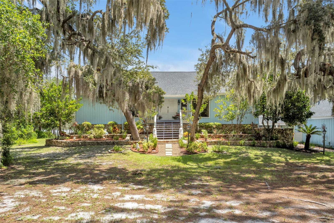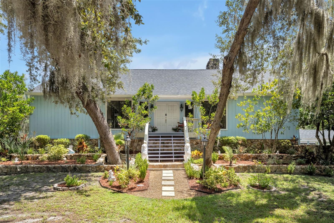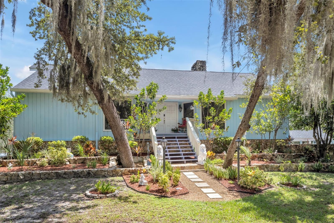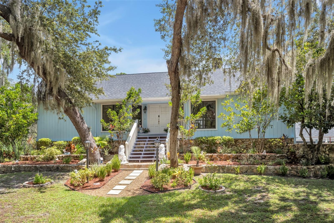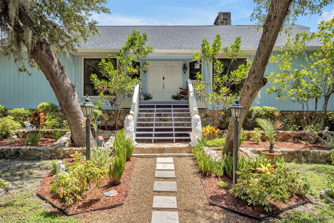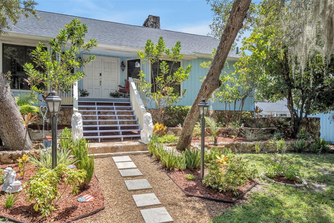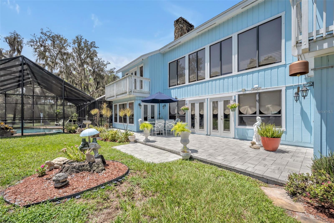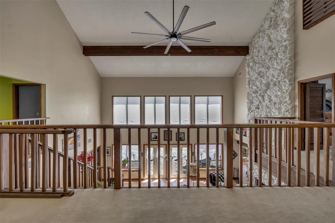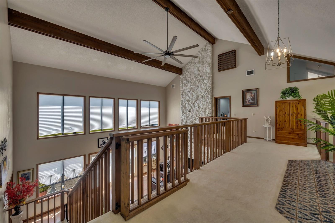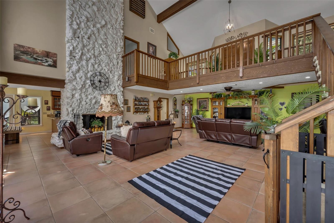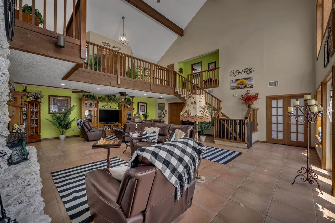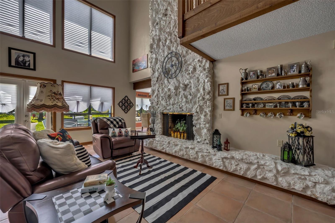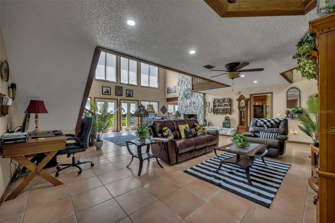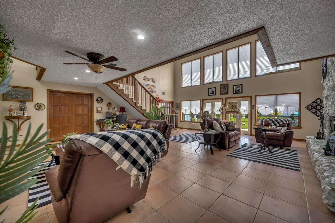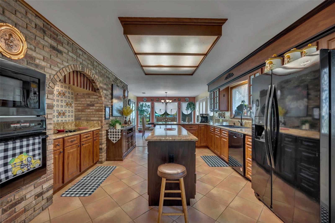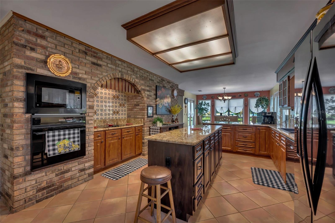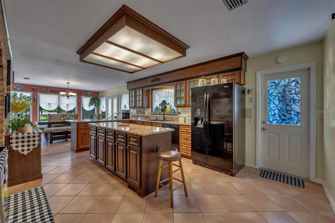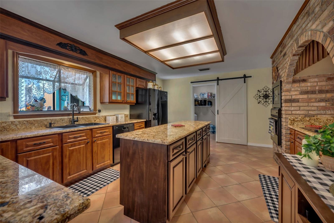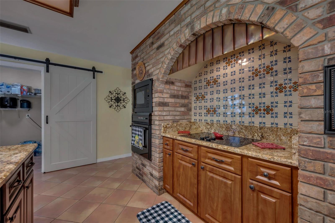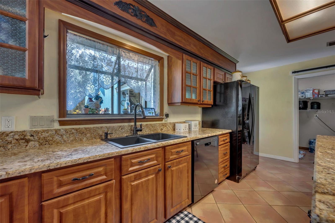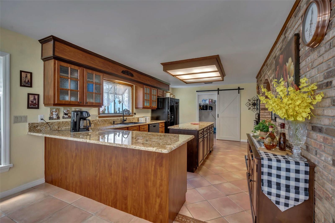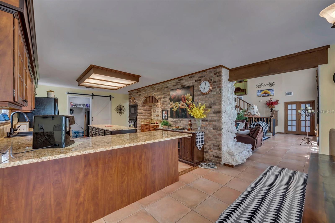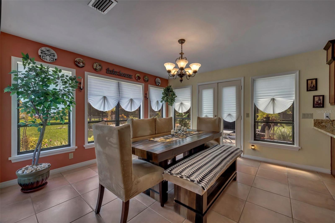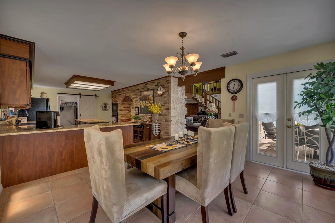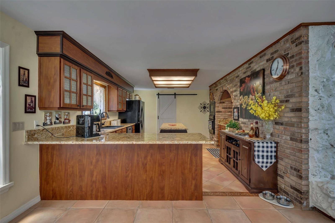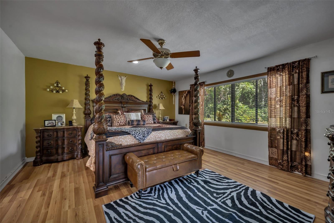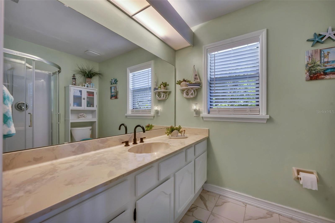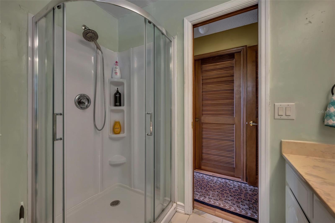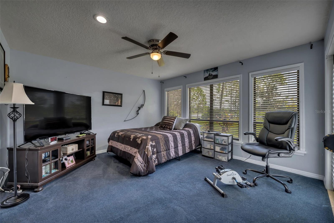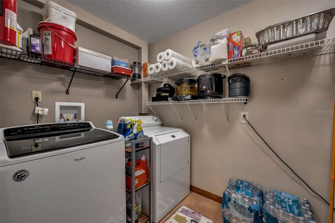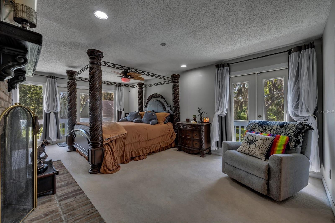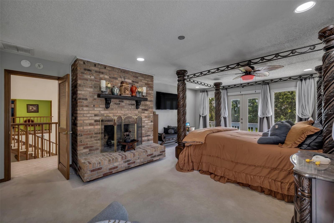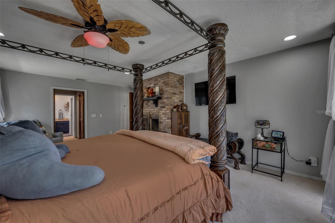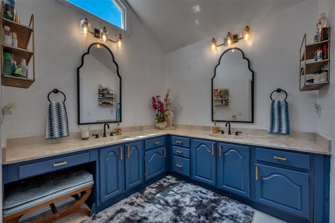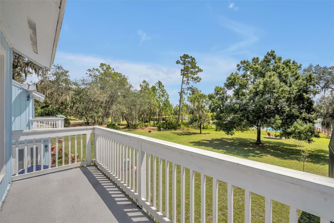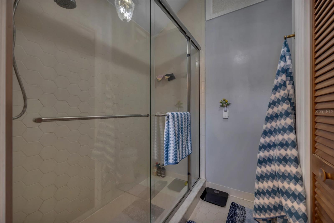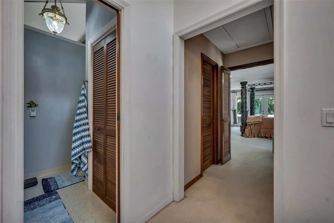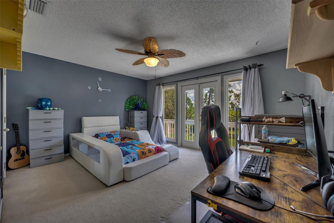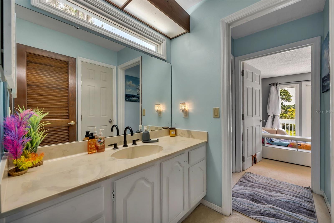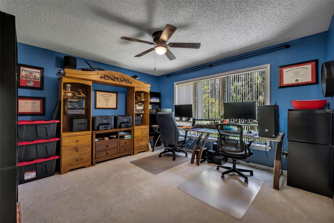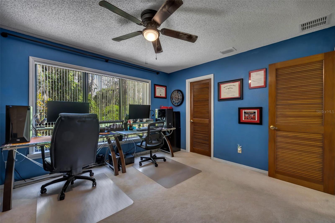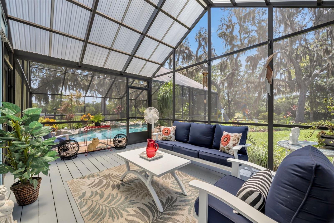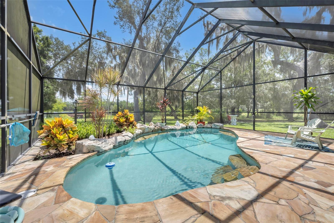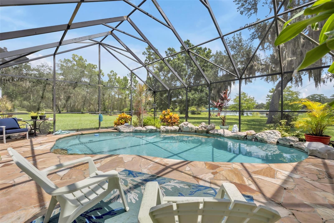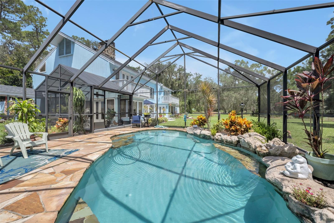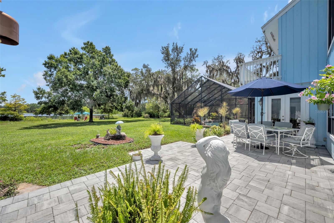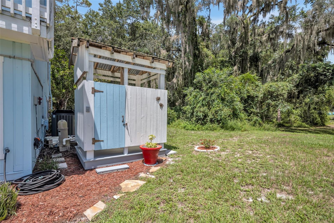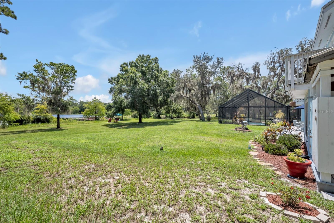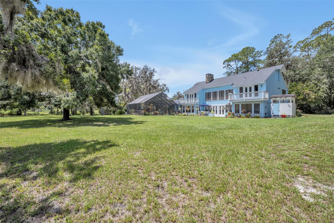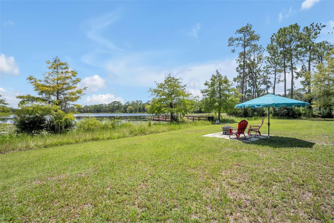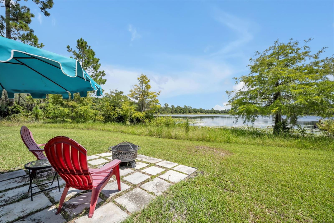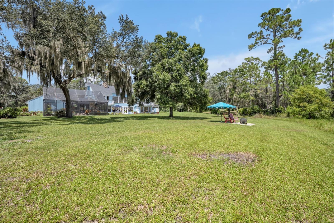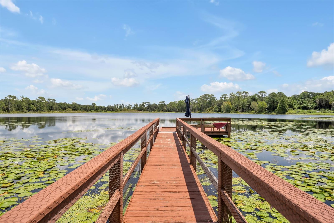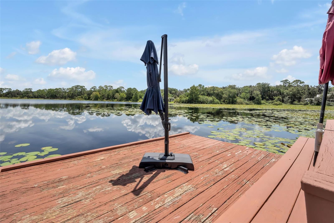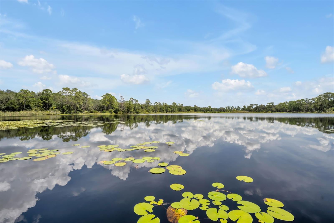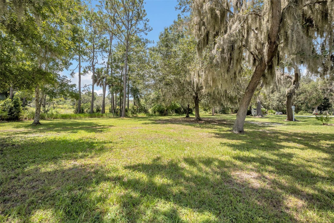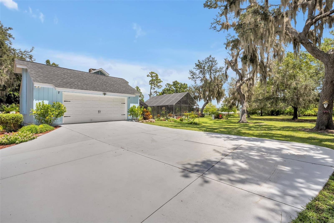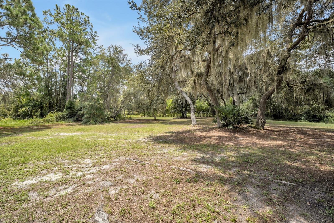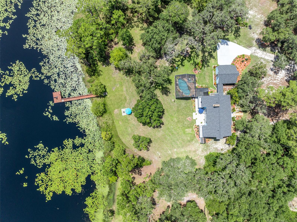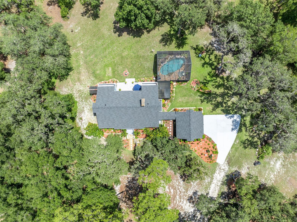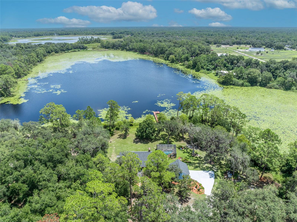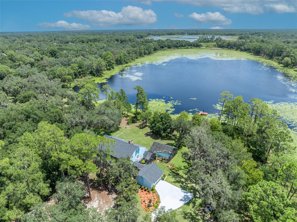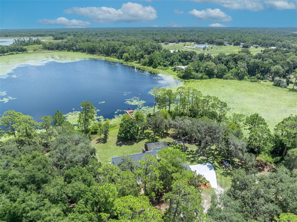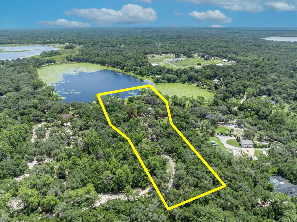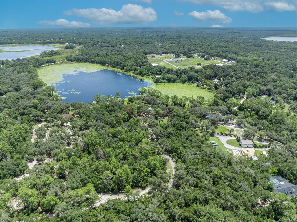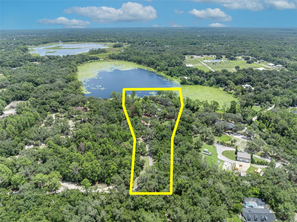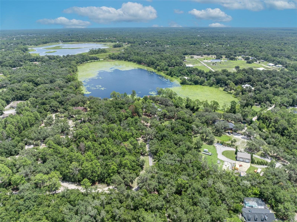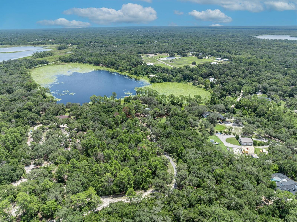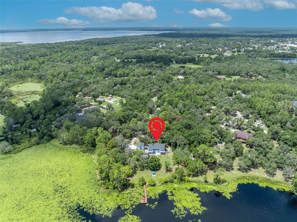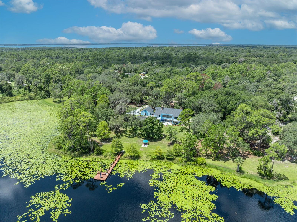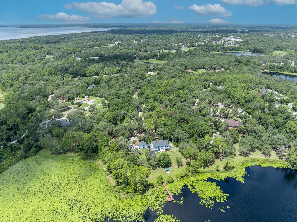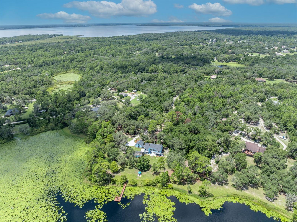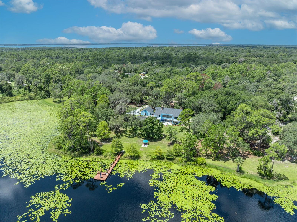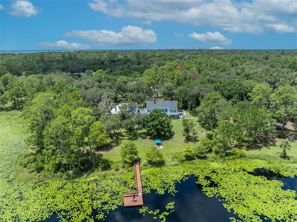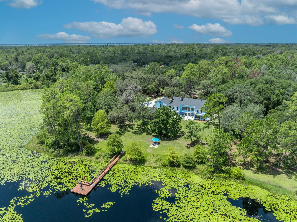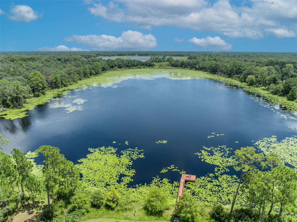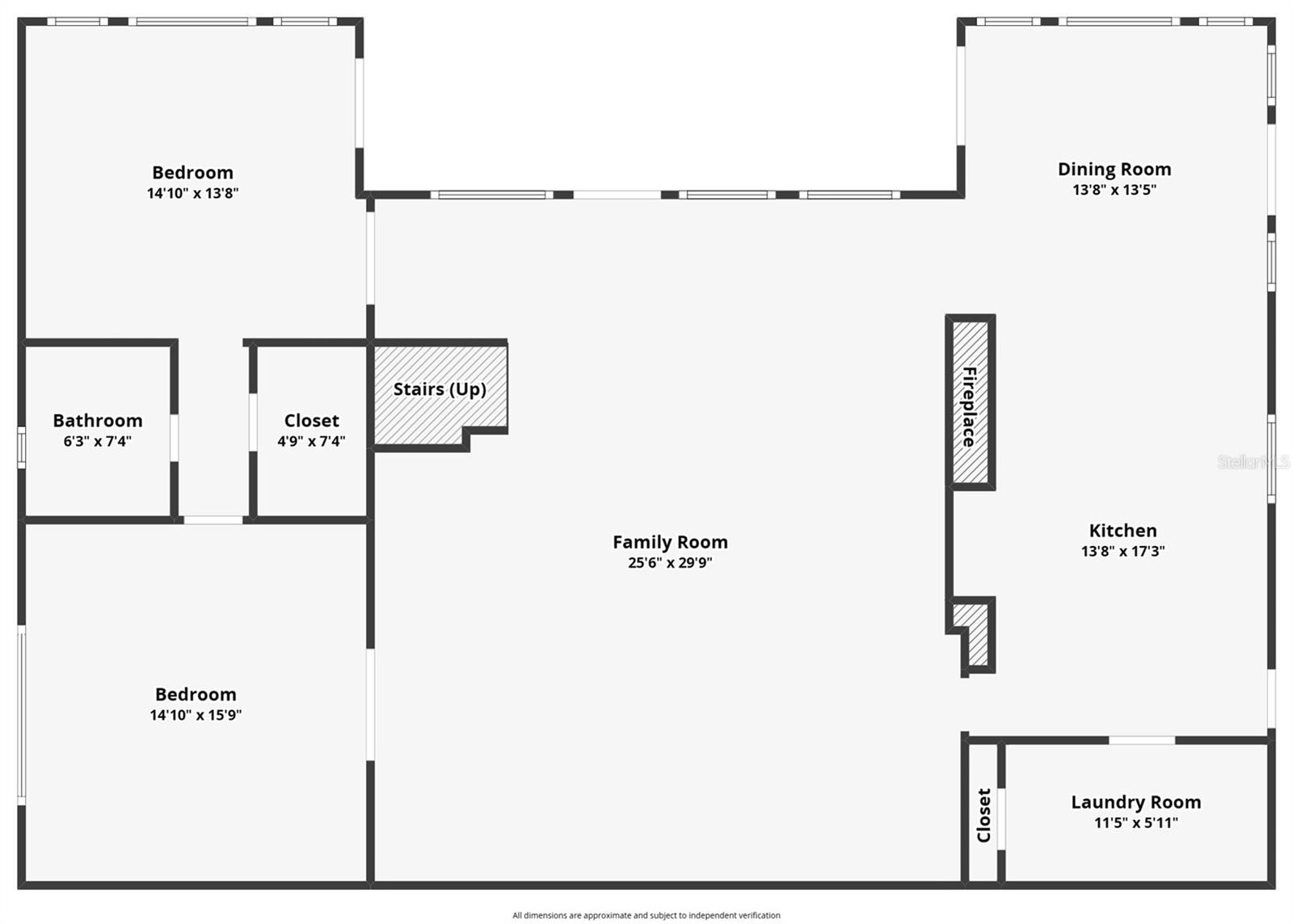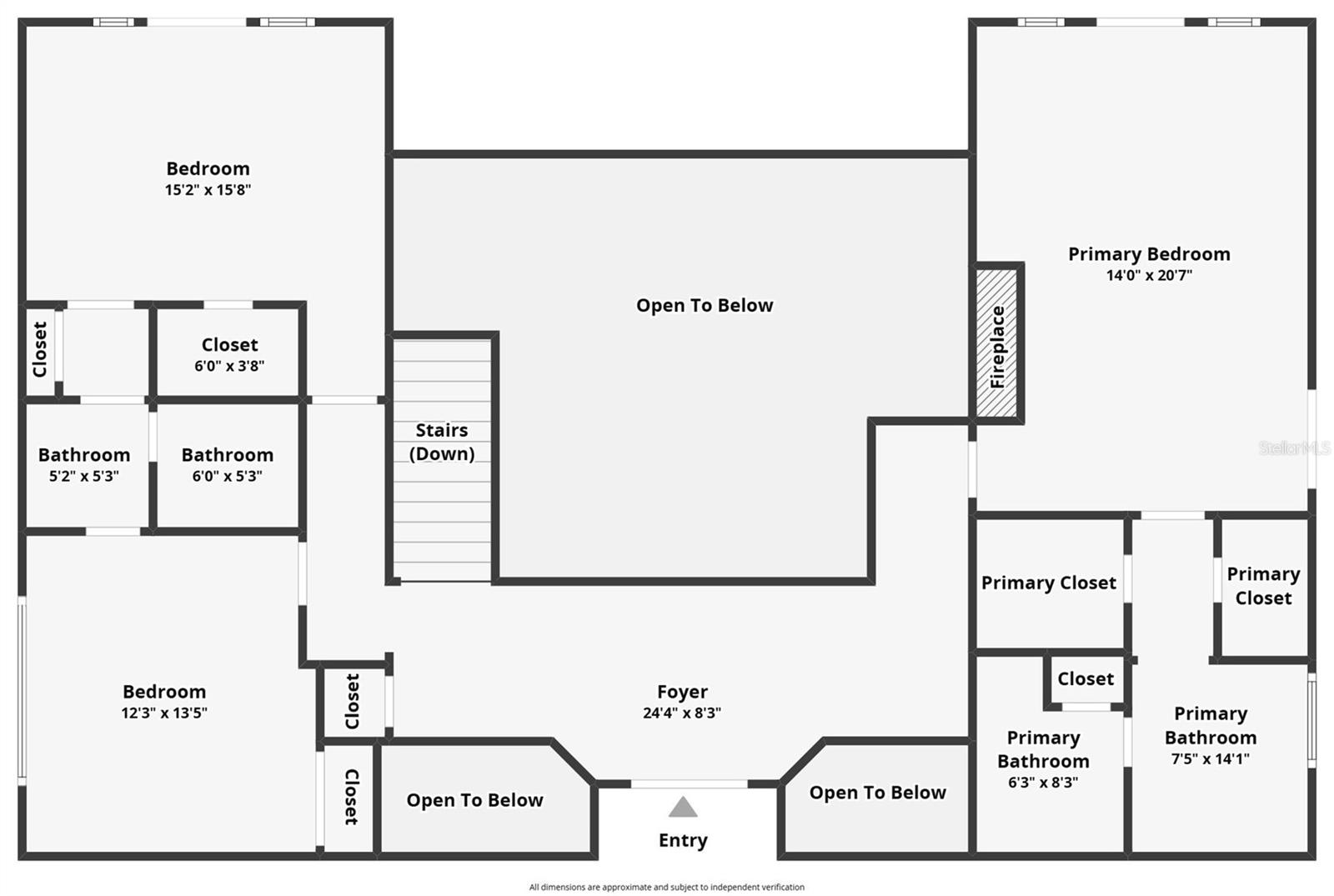105 Saxon Boulevard, DELTONA, FL 32725
Property Photos
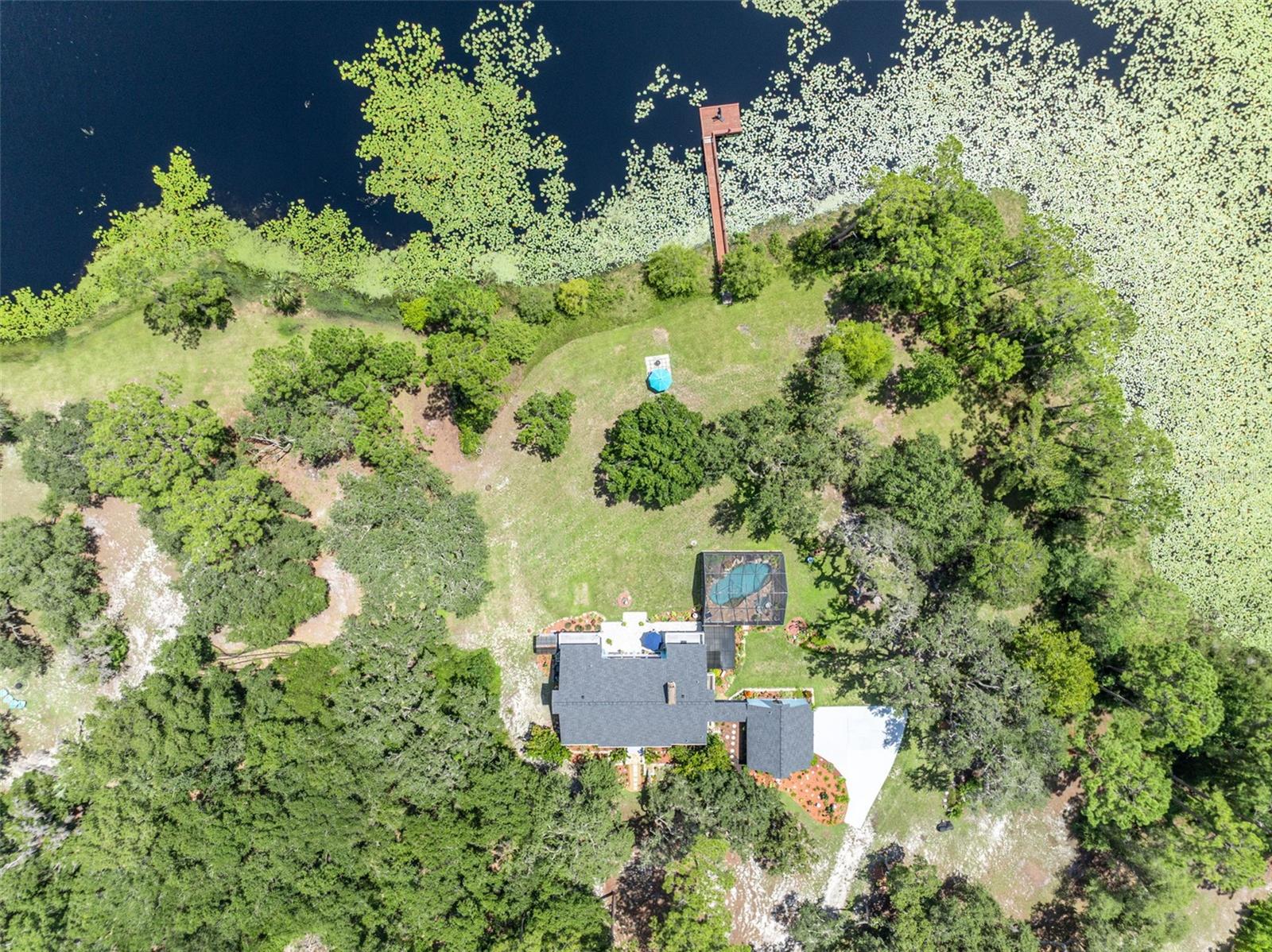
Would you like to sell your home before you purchase this one?
Priced at Only: $985,000
For more Information Call:
Address: 105 Saxon Boulevard, DELTONA, FL 32725
Property Location and Similar Properties
- MLS#: V4944524 ( Residential )
- Street Address: 105 Saxon Boulevard
- Viewed: 10
- Price: $985,000
- Price sqft: $203
- Waterfront: Yes
- Wateraccess: Yes
- Waterfront Type: Lake Front
- Year Built: 1981
- Bldg sqft: 4856
- Bedrooms: 5
- Total Baths: 3
- Full Baths: 3
- Garage / Parking Spaces: 2
- Days On Market: 2
- Additional Information
- Geolocation: 28.8647 / -81.2258
- County: VOLUSIA
- City: DELTONA
- Zipcode: 32725
- Subdivision: Wilsons 014 Sw 014
- Elementary School: Forest Lake Elem
- Middle School: Heritage
- High School: Pine Ridge
- Provided by: CENTURY 21 MCBRIDE REALTY GROUP
- Contact: Tricia Daigle
- 386-866-1007

- DMCA Notice
-
DescriptionOne of a kind lakefront estate with a pool, and private dock on 6.41 acres! This property offers peaceful Florida living at its finest. Surrounded by timeless oaks and overlooking tranquil Jenkins Pond, the property is designed for both relaxation and recreation. From fishing off your dock to enjoying your heated pool or relaxing on the screened lanai, every day feels like a retreat. Inside, youll find 3,402 square feet of living space with soaring cathedral ceilings, expansive windows, and French doors that fill the home with natural light while showcasing exceptional lake views. The open great room features a wood burning fireplace and flows seamlessly into the dining room, which sits just off the kitchen. The beautifully updated kitchen offers granite countertops, a new dishwasher, an island, soft close cabinets, and a breakfast bar. The layout is designed with space for everyone, offering five bedrooms and three bathrooms in total. Two bedrooms are located downstairs and three upstairs. The owners suite is upstairs and is a private sanctuary with its own fireplace, two balconies, and dual walk in closets. Upstairs, two of the bedrooms, open through French doors to a balcony overlooking the water, where you can enjoy beautiful morning sunrises! The detached two car garage has a covered walkway that provides easy access to the kitchen, adding everyday convenience to the homes thoughtful design. Recent updates include a new roof (2022), septic tank and drain field (2022), new pavers, a hot water heater (2025), and so much more! Unbeatable location, just minutes to I 4, shopping, dining, and under 40 minutes to Orlando and the beaches. Showings are by appointment only. Come experience this exceptional estate, you wont want to leave paradise once you see it for yourself!
Payment Calculator
- Principal & Interest -
- Property Tax $
- Home Insurance $
- HOA Fees $
- Monthly -
Features
Building and Construction
- Covered Spaces: 0.00
- Exterior Features: French Doors, Lighting, Rain Gutters
- Flooring: Carpet, Laminate, Tile
- Living Area: 3402.00
- Roof: Shingle
Land Information
- Lot Features: Cleared, In County, Irregular Lot, Landscaped, Oversized Lot, Private, Street Dead-End, Unpaved, Unincorporated
School Information
- High School: Pine Ridge High School
- Middle School: Heritage Middle
- School Elementary: Forest Lake Elem
Garage and Parking
- Garage Spaces: 2.00
- Open Parking Spaces: 0.00
- Parking Features: Driveway, Garage Door Opener, Garage Faces Side, Open
Eco-Communities
- Pool Features: Gunite, Heated, In Ground, Screen Enclosure
- Water Source: Public
Utilities
- Carport Spaces: 0.00
- Cooling: Central Air
- Heating: Electric, Heat Pump
- Pets Allowed: Cats OK, Dogs OK, Yes
- Sewer: Septic Tank
- Utilities: Cable Available, Cable Connected, Electricity Available, Electricity Connected, Underground Utilities, Water Available, Water Connected
Finance and Tax Information
- Home Owners Association Fee: 0.00
- Insurance Expense: 0.00
- Net Operating Income: 0.00
- Other Expense: 0.00
- Tax Year: 2024
Other Features
- Appliances: Convection Oven, Cooktop, Dishwasher, Disposal, Dryer, Electric Water Heater, Microwave, Range Hood, Refrigerator, Washer
- Country: US
- Furnished: Unfurnished
- Interior Features: Cathedral Ceiling(s), Ceiling Fans(s), Eat-in Kitchen, PrimaryBedroom Upstairs, Solid Surface Counters, Split Bedroom, Thermostat, Walk-In Closet(s)
- Legal Description: 4 19 31 IRREG PARCEL IN LOTS 6 TO 9 INC ASSRS SUB OF NE 1/4 OF SW 1/4 MEAS 985.52 FT ON S/L & MEAS 319.97 FT ON W/L EXC IRREG PARCEL IN LOTS 6 7 & 9 MEAS 125 FT ON W/L & 609.70 FT ON S/L MB 3 PG 142 PER OR 2447 PG 1632 PER OR 5243 PG 3515 PER OR 6567 PG 0388 PER OR 6567 PG 0389 PER OR 7603 PG 2536 PER OR 8027 PG 0862
- Levels: Two
- Area Major: 32725 - Deltona / Enterprise
- Occupant Type: Owner
- Parcel Number: 04-19-31-02-00-0060
- Possession: Close Of Escrow
- Style: Custom
- View: Trees/Woods, Water
- Views: 10
- Zoning Code: RR
Nearby Subdivisions
Arbor Ridge
Arbor Ridge Unit 03
Arbor Ridge Unit 04
Arbor Ridge Unit 5
Autumn Woods
Autumn Woods Unit 02
Bodines Enterprise
Coventry Rep
Deltoka Lakes Un 30
Delton Lakes Un 04
Deltona Lakes
Deltona Lakes B Un 55
Deltona Lakes Un 11
Deltona Lakes Un 12
Deltona Lakes Un 15
Deltona Lakes Un 20
Deltona Lakes Un 71
Deltona Lakes Unit 01 Rep
Deltona Lakes Unit 03
Deltona Lakes Unit 04
Deltona Lakes Unit 05
Deltona Lakes Unit 07
Deltona Lakes Unit 08
Deltona Lakes Unit 09
Deltona Lakes Unit 10 In 25 &
Deltona Lakes Unit 11
Deltona Lakes Unit 12
Deltona Lakes Unit 13
Deltona Lakes Unit 14
Deltona Lakes Unit 15
Deltona Lakes Unit 16
Deltona Lakes Unit 20
Deltona Lakes Unit 22 Rep Tr K
Deltona Lakes Unit 24
Deltona Lakes Unit 25
Deltona Lakes Unit 26
Deltona Lakes Unit 30
Deltona Lakes Unit 5
Deltona Lakes Unit 51
Deltona Lakes Unit 53
Deltona Lakes Unit 55
Deltona Lakes Unit 65
Deltona Lakes Unit 66
Deltona Lakes Unit 71
Deltona Lakes Unit 72
Deltona Woods Ph 01
Deltons Lake Un 07
Emerald Hlnds
Hampton Oaks
Hickory Trails Sec 2
Lake Baton Estates
Lot 17 Blk 51 Deltona Lakes Un
Not In Subdivision
Not On The List
Orange City Estates Un 03
Other
Pinewood
Saxon Ridge Ph 01
Saxon Ridge Ph 03
Saxon Ridge Ph 1
Sterling Park Un 02
Stone Island Estates
Stone Island Estates Un 03
Stone Island Estates Unit 04 &
Timbercrest Add 01
Timbercrest Add 02
Wilsons 01/4 Sw 01/4
Wilsons 014 Sw 014

- Frank Filippelli, Broker,CDPE,CRS,REALTOR ®
- Southern Realty Ent. Inc.
- Mobile: 407.448.1042
- frank4074481042@gmail.com



