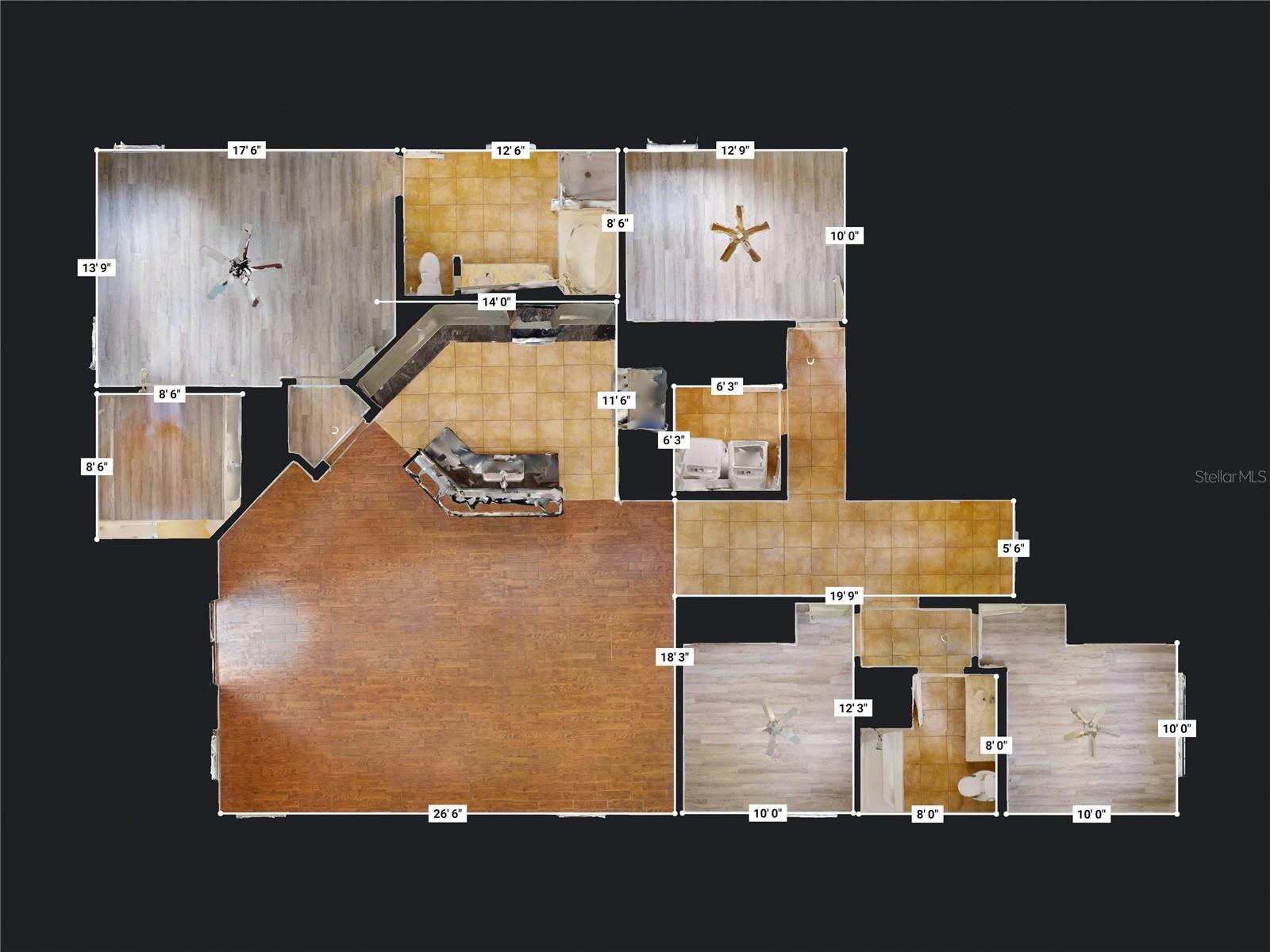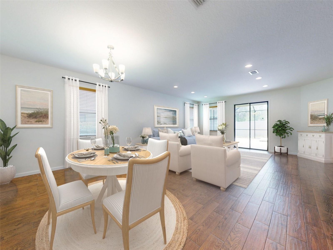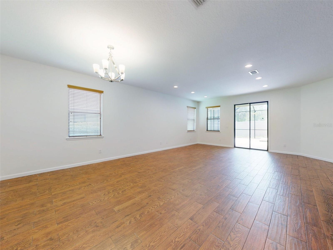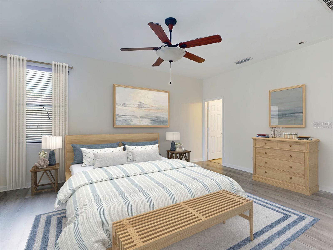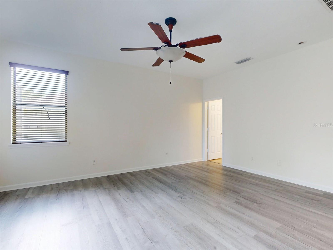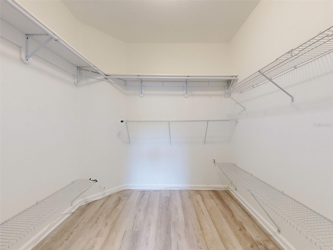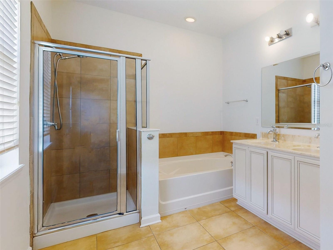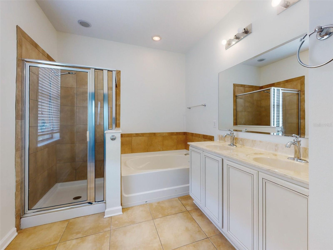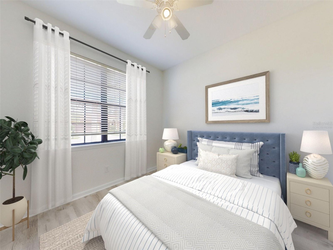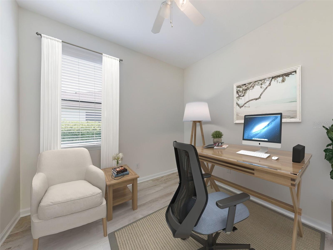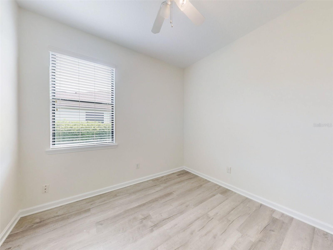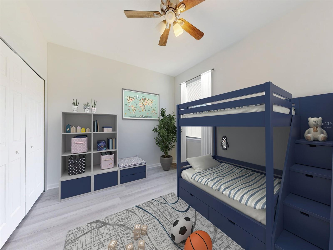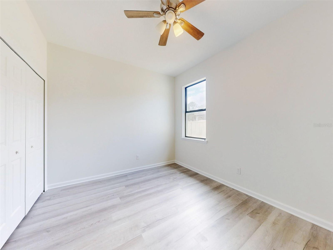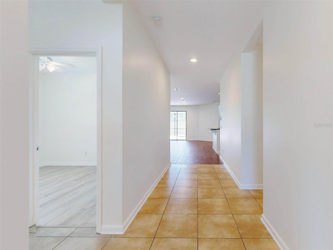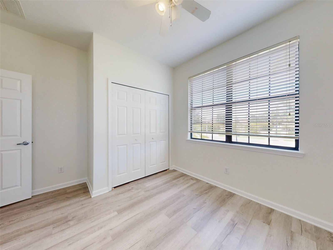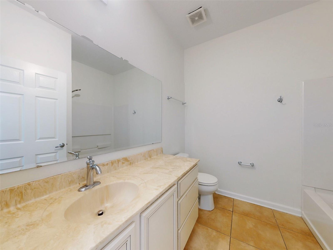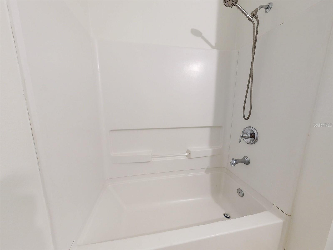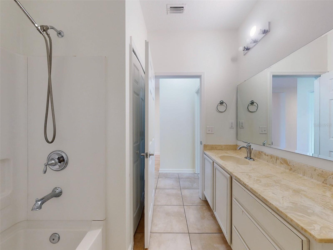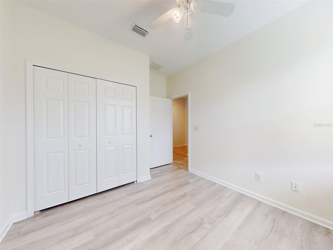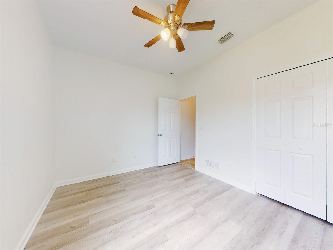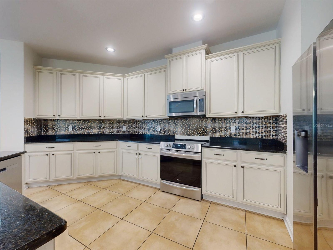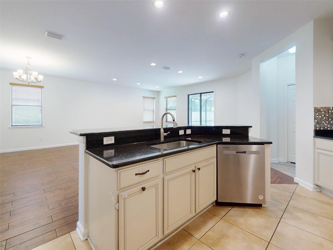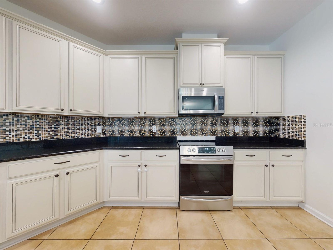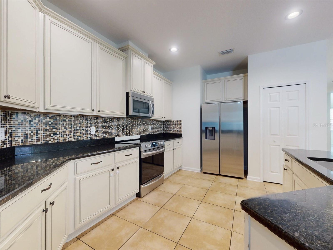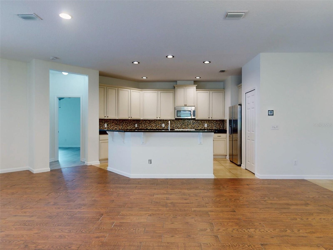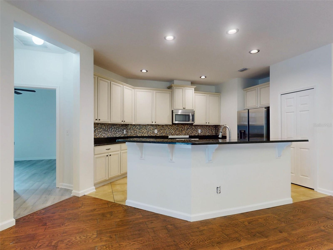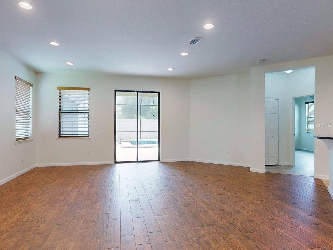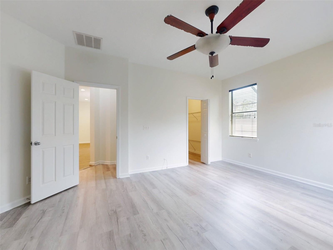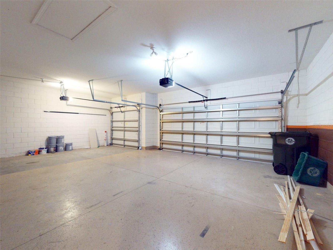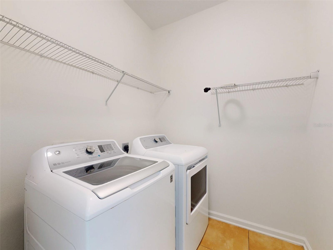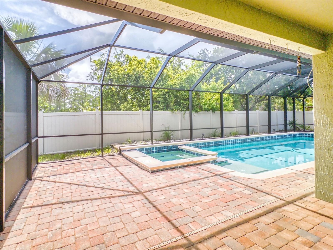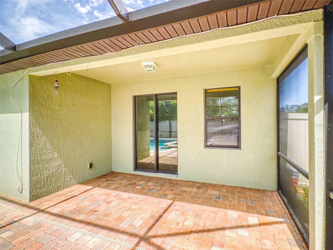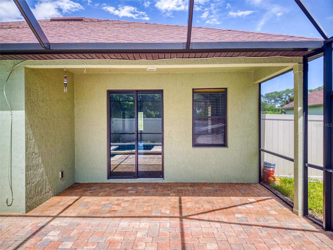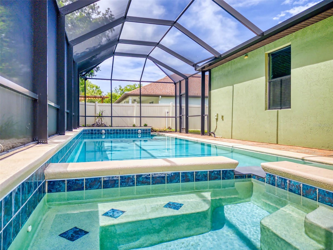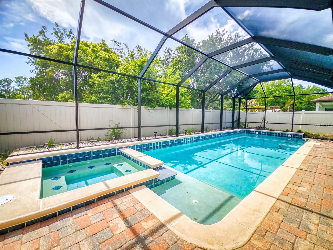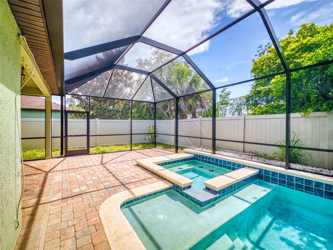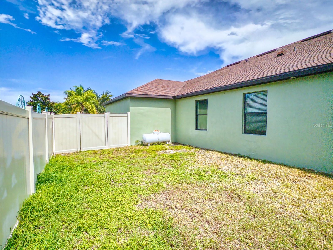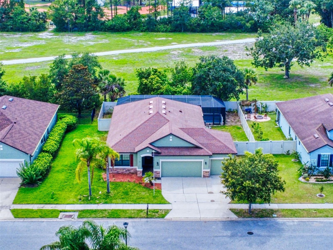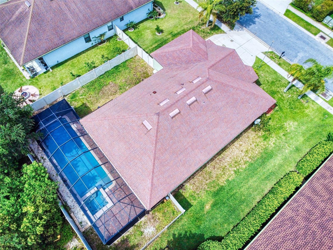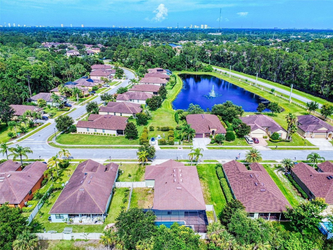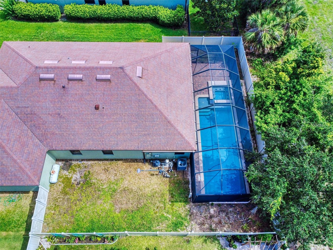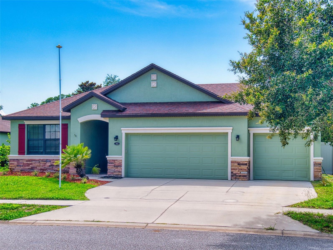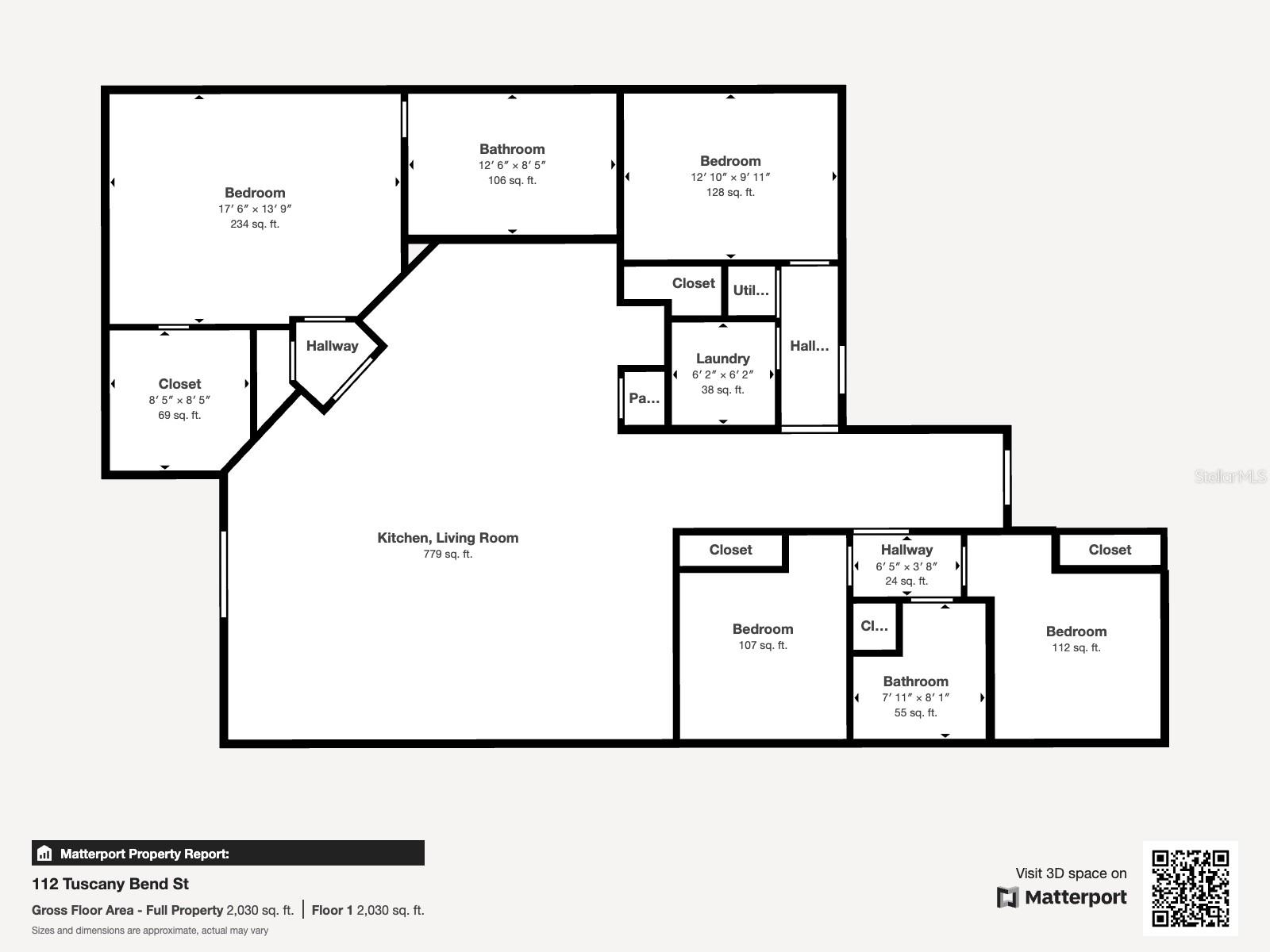112 Tuscany Bend Street, DAYTONA BEACH, FL 32117
Property Photos
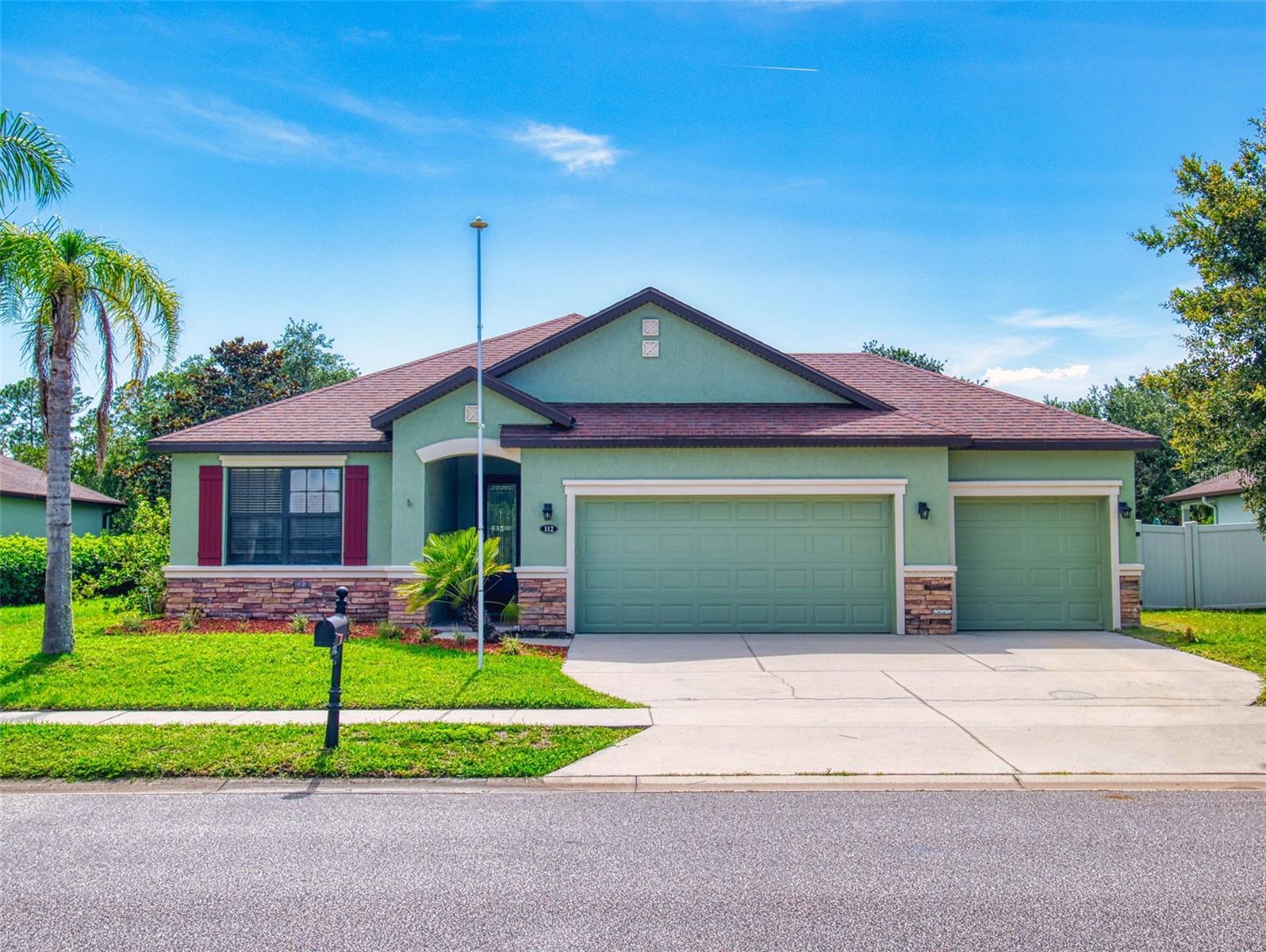
Would you like to sell your home before you purchase this one?
Priced at Only: $465,000
For more Information Call:
Address: 112 Tuscany Bend Street, DAYTONA BEACH, FL 32117
Property Location and Similar Properties
- MLS#: V4943301 ( Residential )
- Street Address: 112 Tuscany Bend Street
- Viewed: 6
- Price: $465,000
- Price sqft: $161
- Waterfront: No
- Year Built: 2013
- Bldg sqft: 2888
- Bedrooms: 4
- Total Baths: 2
- Full Baths: 2
- Garage / Parking Spaces: 3
- Days On Market: 21
- Additional Information
- Geolocation: 29.2382 / -81.0827
- County: VOLUSIA
- City: DAYTONA BEACH
- Zipcode: 32117
- Subdivision: Tuscany Woods Ph 01
- Elementary School: Champion
- Middle School: David C Hinson Sr
- High School: Mainland
- Provided by: LPT REALTY LLC
- Contact: Matt Miller
- 877-366-2213

- DMCA Notice
-
DescriptionOne or more photo(s) has been virtually staged. Discover the perfect home for entertaining, relaxing, and enjoying the Florida lifestyle in the highly sought after Tuscany Woods subdivision. This spacious 4 bedroom, 2 bathroom pool home with a 3 car garage is designed with both comfort and function in mind. The open floor plan flows seamlessly from the living and dining areas to the screened in pool and covered patioan ideal setup for hosting family gatherings, weekend barbecues, or simply lounging by the pool in your own private retreat. Enjoy the added privacy of a fully fenced backyard with room for added fun in the sun! With no carpet throughout, the home features stylish tile and luxury vinyl flooring for easy upkeep and a clean, modern feel. Recent updates include fresh interior paint, a brand new A/C system inside and out, and professionally cleaned and sanitized air ductsensuring a move in ready experience with comfort and peace of mind. Located just 15 minutes from the famous shores of Daytona Beach and only 6 minutes from Advent Health, this home offers the best of coastal living. Youll also enjoy being just minutes from Tanger Outlets, great dining options, and having quick access to I 95 for an easy commute. The community itself offers a pool, clubhouse, and playgroundperfect for families and social living. Whether you're hosting friends, enjoying a quiet poolside evening, or spending weekends at the beach, this home checks all the boxes for Florida living at its finest. Dont miss your chance to make it yours.
Payment Calculator
- Principal & Interest -
- Property Tax $
- Home Insurance $
- HOA Fees $
- Monthly -
Features
Building and Construction
- Covered Spaces: 0.00
- Exterior Features: Private Mailbox, Sidewalk, Sliding Doors
- Fencing: Vinyl
- Flooring: Luxury Vinyl, Tile
- Living Area: 1983.00
- Roof: Shingle
Property Information
- Property Condition: Completed
School Information
- High School: Mainland High School
- Middle School: David C Hinson Sr Middle
- School Elementary: Champion Elementary School
Garage and Parking
- Garage Spaces: 3.00
- Open Parking Spaces: 0.00
Eco-Communities
- Pool Features: Auto Cleaner, Deck, Gunite, In Ground, Screen Enclosure
- Water Source: Public
Utilities
- Carport Spaces: 0.00
- Cooling: Central Air
- Heating: Central
- Pets Allowed: Yes
- Sewer: Public Sewer
- Utilities: Cable Connected, Electricity Connected, Propane, Public, Sewer Connected, Underground Utilities, Water Connected
Finance and Tax Information
- Home Owners Association Fee: 211.00
- Insurance Expense: 0.00
- Net Operating Income: 0.00
- Other Expense: 0.00
- Tax Year: 2024
Other Features
- Appliances: Dishwasher, Dryer, Gas Water Heater, Microwave, Range, Refrigerator, Washer
- Association Name: Robin Jenkins
- Association Phone: 386-281-3215
- Country: US
- Interior Features: Ceiling Fans(s), Kitchen/Family Room Combo, Living Room/Dining Room Combo, Open Floorplan, Solid Surface Counters, Solid Wood Cabinets, Thermostat, Walk-In Closet(s), Window Treatments
- Legal Description: LOT 4 TUSCANY WOODS PHASE ONE MB 54 PGS 71-76 INC PER OR 6703 PG 2582 PER OR 6827 PGS 1540-1541 PER OR 7281 PGS 3153-3154 PER OR 8070 PG 4002
- Levels: One
- Area Major: 32117 - Daytona Beach
- Occupant Type: Vacant
- Parcel Number: 14-32-33-20-00-0040
- Possession: Close Of Escrow
- Style: Traditional
- View: Pool
- Zoning Code: R1
Similar Properties
Nearby Subdivisions
Allyon Park
Avondale Park
Beverly Hills
Breakers
Brown Joe E
Cardinal Estates
Cedar Highland
Cedarhighland Un 02
Center Park
Cherokee Park
Cherokee Park Add 04
Clifton Park
Derbyshire Acres
Derbyshire Acres Unit 02
Dixie Ridge
Dixie Ridge Estates
Dubberly Ranch Estates
Ethelwyn Heights
Ethelwyn Heights Rep
Flanders
Flomich Garden Sec Holly Hill
Flomich Gardens
Forest Ridge
Golf Club Estates
Golf Clubs Estates
Grand Preserve
Grand Preserve Ph 01
Grand Preserve Ph 02
Grapeland Park
Heritage Ph I
Highland Park
Highlands Park Subfitch Grant
Holly Heights 03
Holy Hill Sub
Home Acres
Hopkins Fitch Grant
Idlewild
James Terrace
Lakewood
Lakewood Park
Lakewood Park Un 03
Lewis Add 01
Lpga
Magnolia Gardens Sec 01 Holly
Mapleleaf Gardens Condo Motel
Mason Carswells Holly Hill
Mason & Carswells Holly Hill
Mason Hills
Mason Park
Mason Park Homes
Mason Park Homes Un 02
Mirage
Not In Subdivision
Oak Bluff
Pine Crest
Pine Crest Add Holly Hill
Pleasant Acres
Pleasant View
Powers Allotment
Rio Vista
Rio Vista Sec B
Riviera Village
Royal Palm Court Condo
San Juan Acres
Shady Oaks
Shotwells Jungle Garden
Tropical Park
Tuscany Woods
Tuscany Woods Ph 01
Tuscany Woods Ph 2
Victoria Park
Victoria Park Increment 02
Walkers Holly Hill
West Ridgewood
West Ridgewood Ranch Estates
Westward Park
Westwood Heights
Wrights

- Frank Filippelli, Broker,CDPE,CRS,REALTOR ®
- Southern Realty Ent. Inc.
- Mobile: 407.448.1042
- frank4074481042@gmail.com



