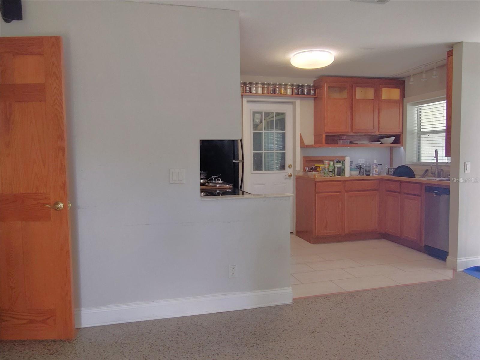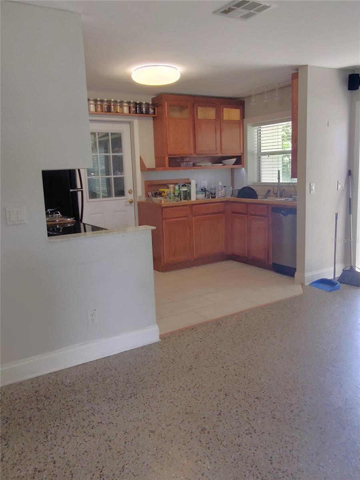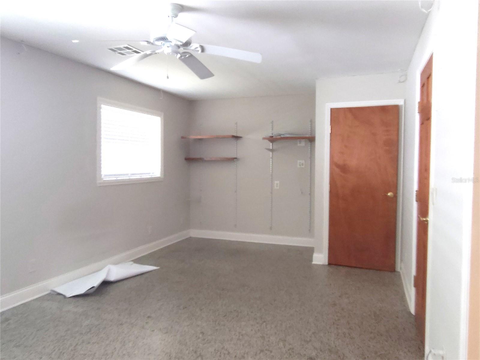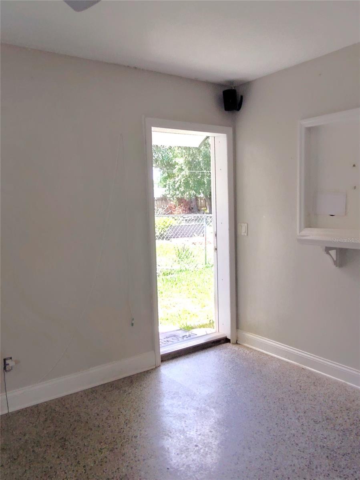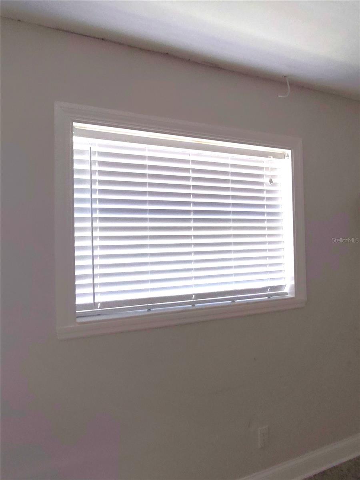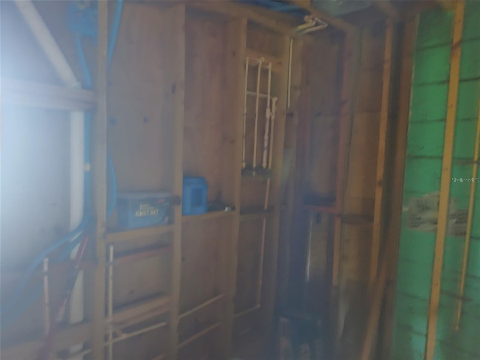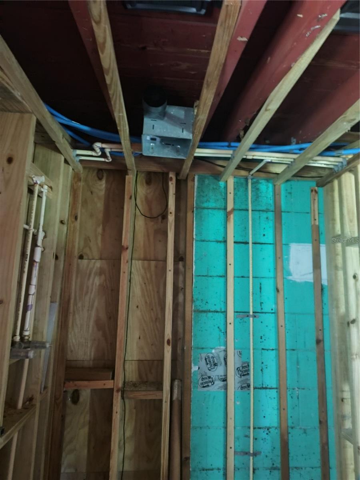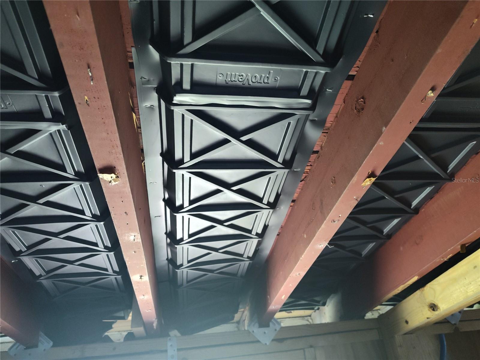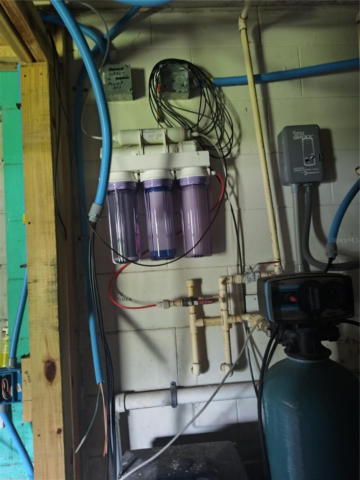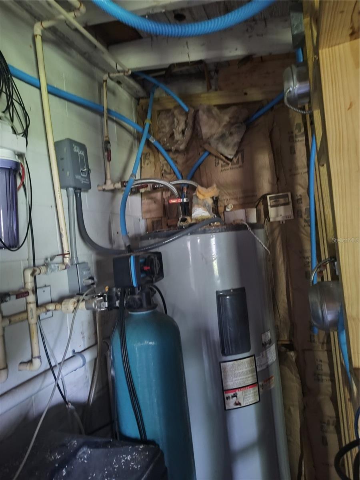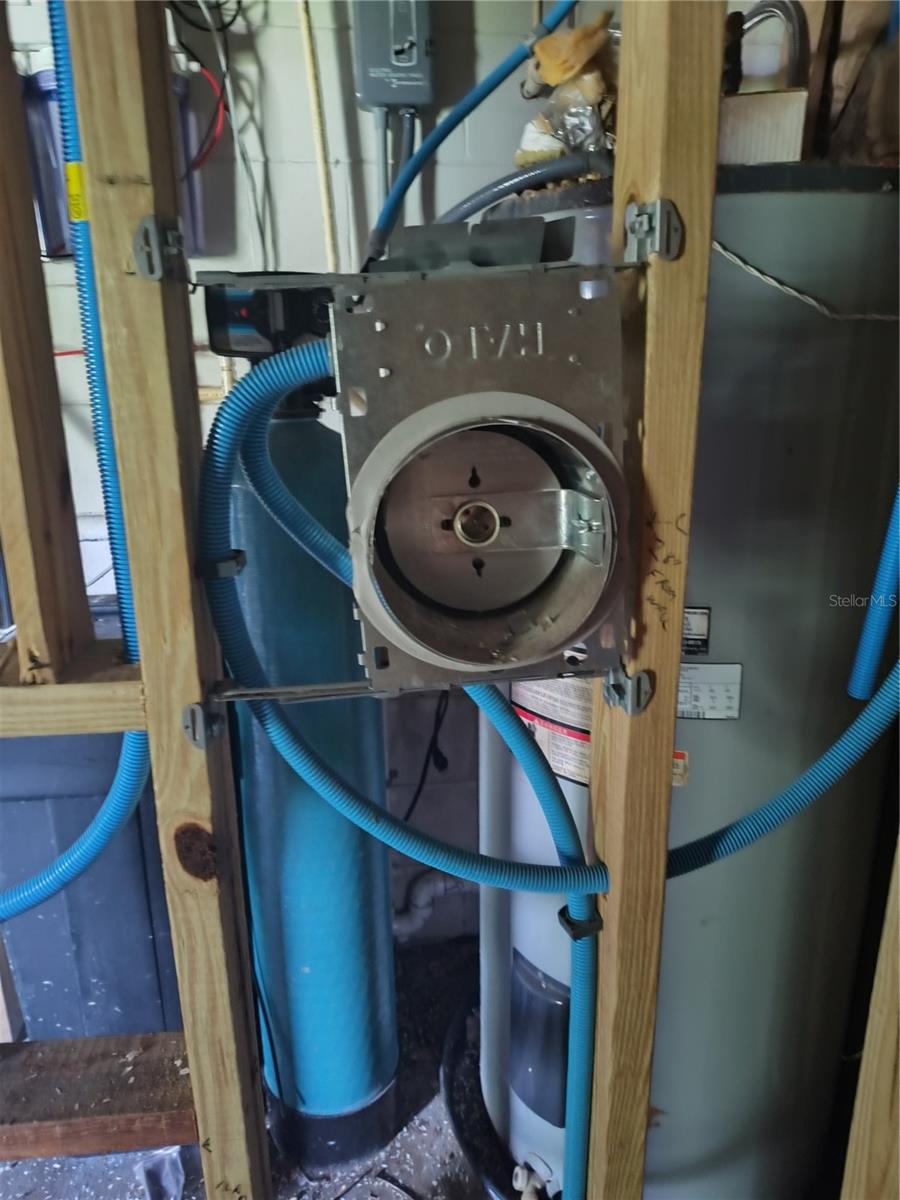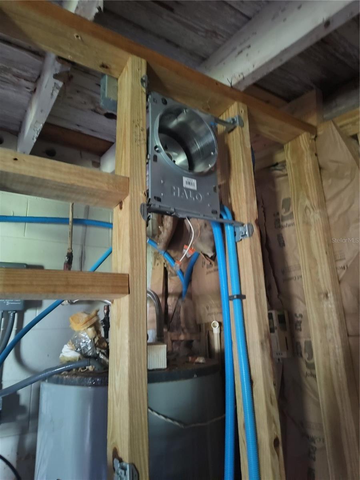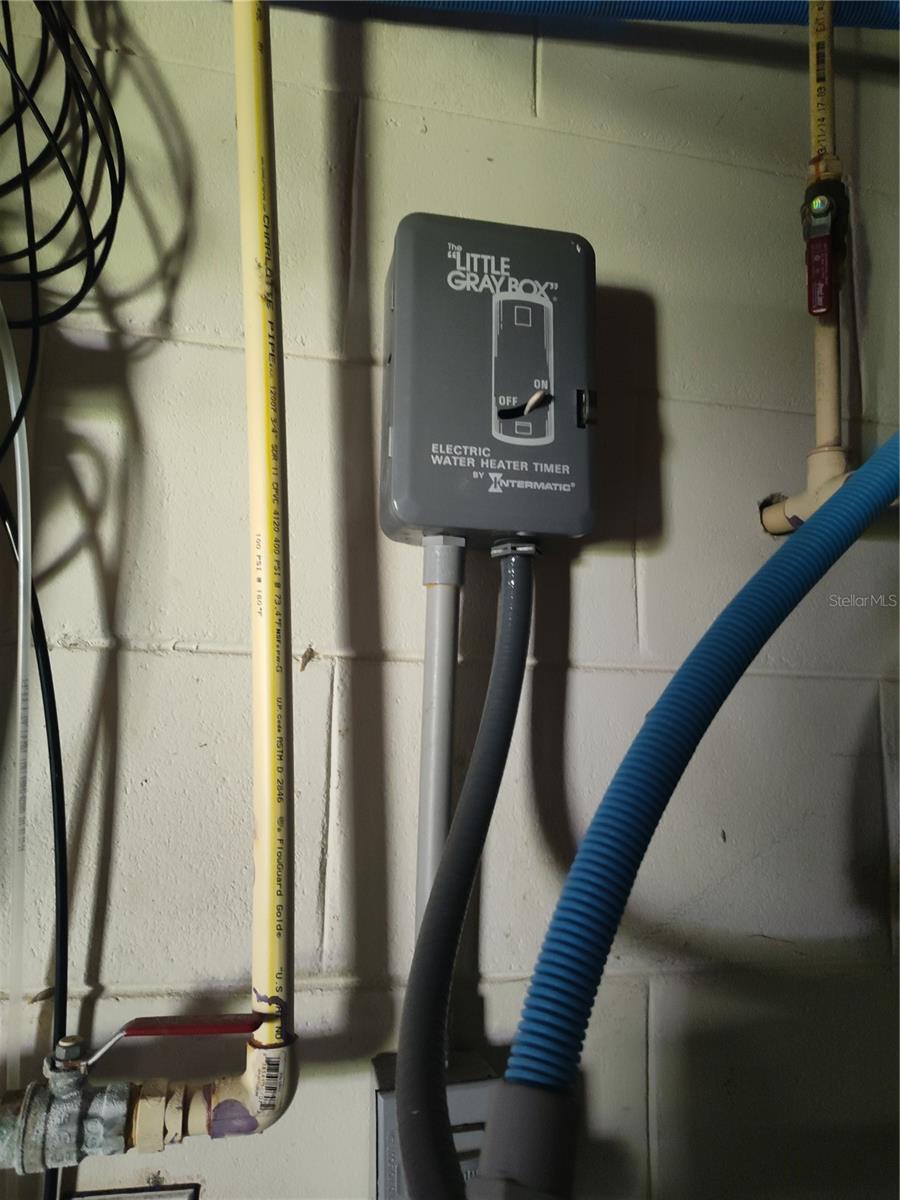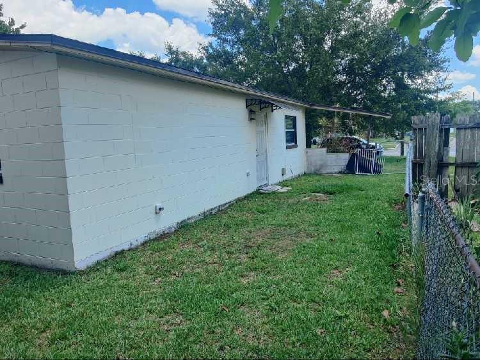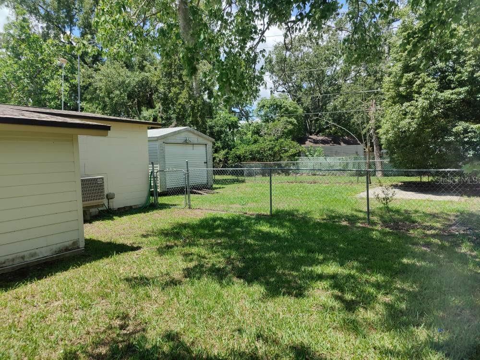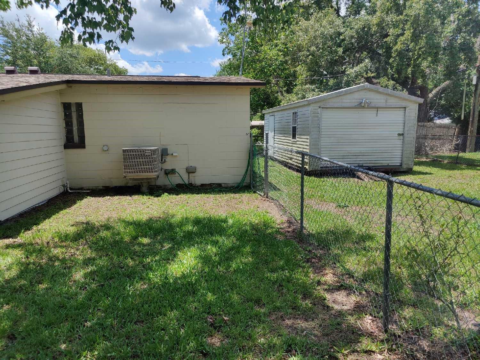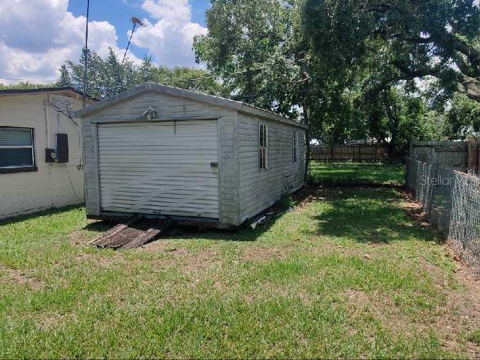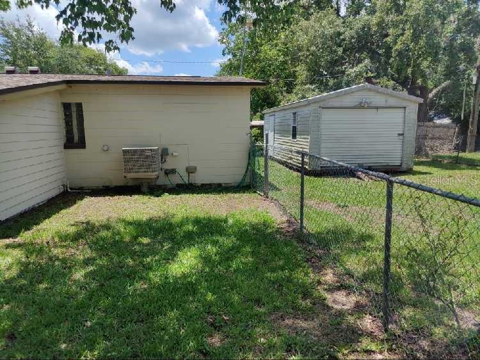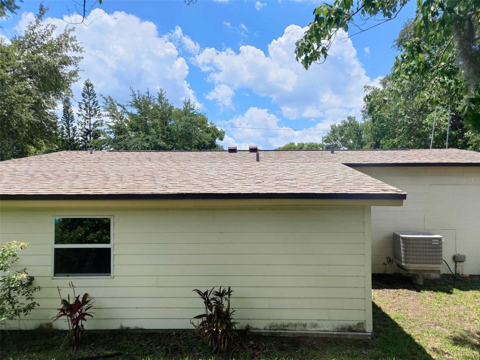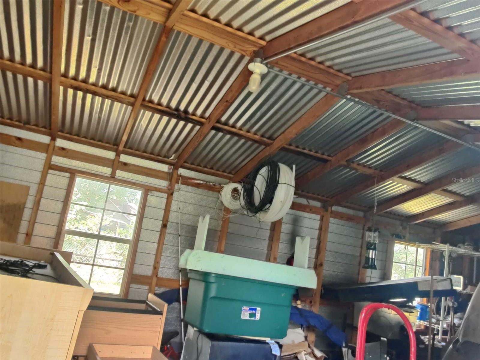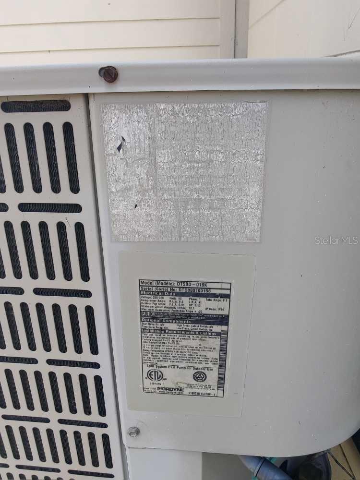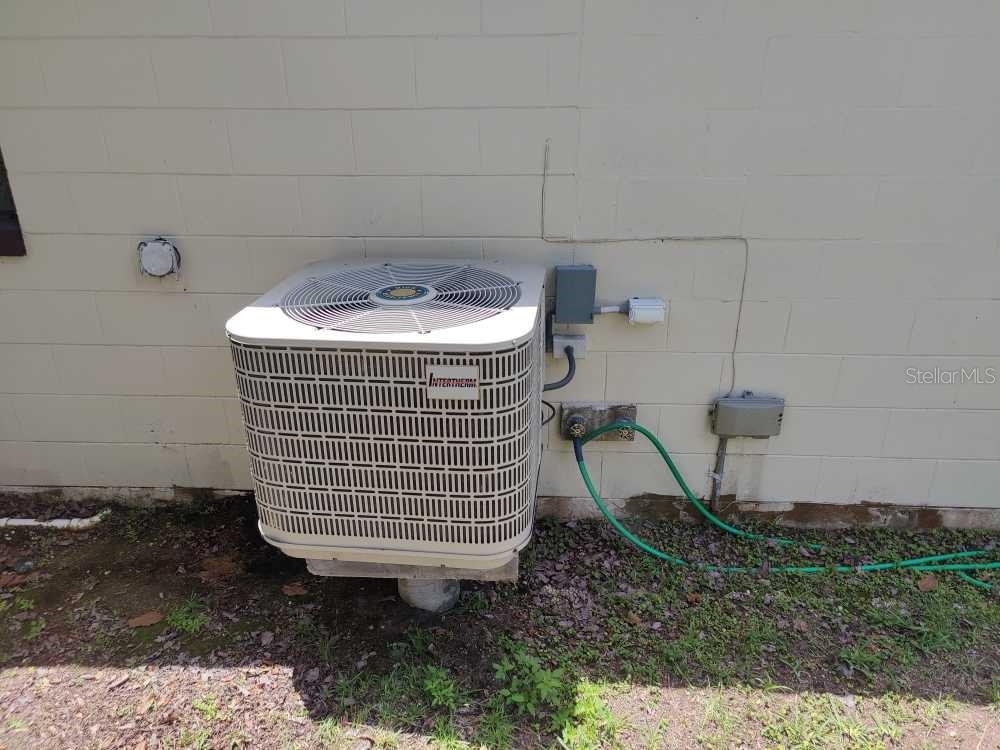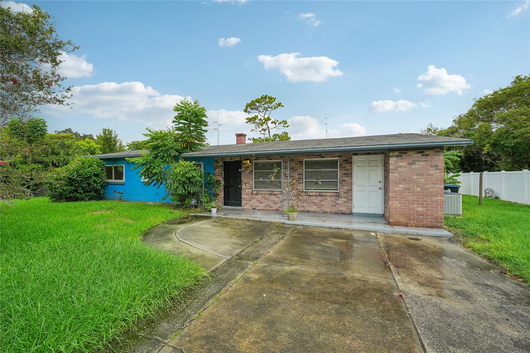4830 Kempston Drive, ORLANDO, FL 32812
Property Photos
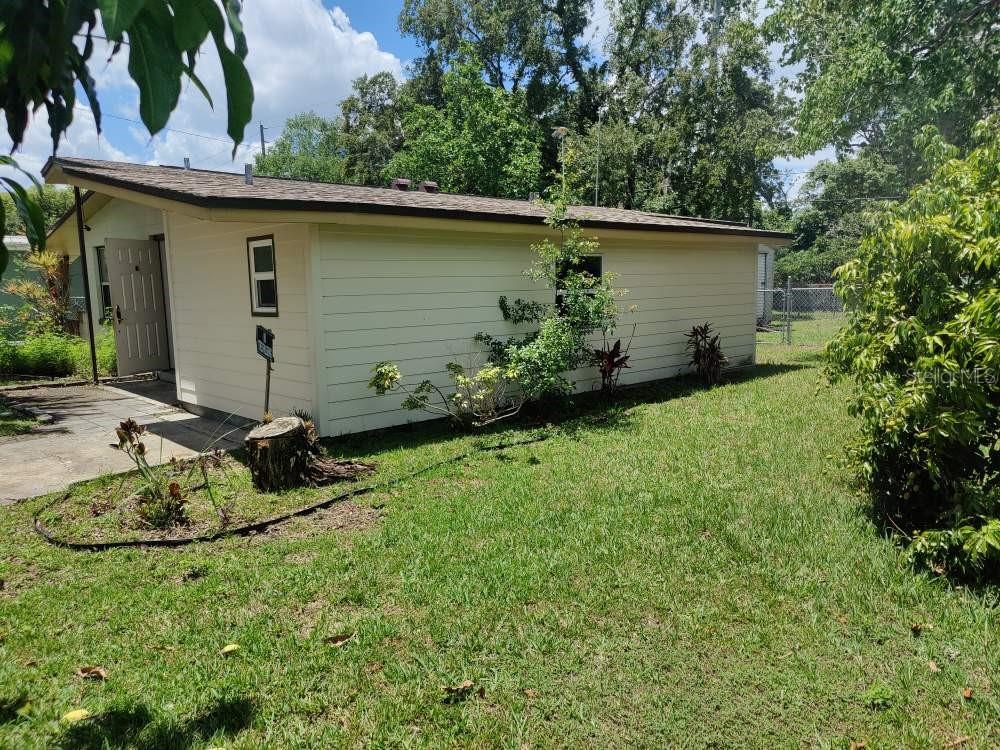
Would you like to sell your home before you purchase this one?
Priced at Only: $280,000
For more Information Call:
Address: 4830 Kempston Drive, ORLANDO, FL 32812
Property Location and Similar Properties
- MLS#: V4942702 ( Residential )
- Street Address: 4830 Kempston Drive
- Viewed: 1
- Price: $280,000
- Price sqft: $246
- Waterfront: No
- Year Built: 1961
- Bldg sqft: 1139
- Bedrooms: 2
- Total Baths: 1
- Full Baths: 1
- Days On Market: 7
- Additional Information
- Geolocation: 28.4836 / -81.3161
- County: ORANGE
- City: ORLANDO
- Zipcode: 32812
- Subdivision: Conway Acres
- Provided by: TONYA LARSH REAL ESTATE
- Contact: Tonya Jane Larsh
- 386-228-5252

- DMCA Notice
-
DescriptionTHIS IS IT!! LOCATION, LOCATION, LOCATION! Newer windows & blinds. Eat in kitchen. In Law Suite Potential bedroom / BONUS ROOM via enclosed carport (unfinished) with pre plumbed bathroom. Electrical run already. Pine ceiling. The addition can Totally be a Separate Apartment. Has A SEPARATE ENTRANCE. This is your opportunity to create your ultimate living space. Inside laundry room, terrazzo floors, large storage shed with garage type door and entry door of 24'x12'. Also smaller shed for lawn equipment. Fully Fenced yard. Whole House Re plumbed and rewired. Central A/C. Thermal Pane Windows on left side and front. Landscaped with good soil. You Have Mature Producing Fruit Trees! CLOSE TO MCO!! Perfect location for easy commute and simply living!! Sq Ft received from tax rolls. taken from the county assessor's records. Buyer understands and acknowledges that square footage measurements can vary from a few feet to several hundred feet regardless of source. Buyer shall satisfy that the size /square footage of the dwelling is acceptable to the buyer. All information recorded in the MLS intended to be accurate but cannot be guaranteed.
Payment Calculator
- Principal & Interest -
- Property Tax $
- Home Insurance $
- HOA Fees $
- Monthly -
Features
Building and Construction
- Covered Spaces: 0.00
- Exterior Features: Private Mailbox, Sidewalk, Storage
- Flooring: Terrazzo
- Living Area: 828.00
- Roof: Other
Land Information
- Lot Features: Sidewalk, Paved
Garage and Parking
- Garage Spaces: 0.00
- Open Parking Spaces: 0.00
Eco-Communities
- Water Source: Public
Utilities
- Carport Spaces: 0.00
- Cooling: Central Air
- Heating: Central
- Sewer: Public Sewer
- Utilities: Public
Finance and Tax Information
- Home Owners Association Fee: 0.00
- Insurance Expense: 0.00
- Net Operating Income: 0.00
- Other Expense: 0.00
- Tax Year: 2024
Other Features
- Accessibility Features: Accessible Washer/Dryer, Central Living Area
- Appliances: Dishwasher, Dryer, Electric Water Heater, Exhaust Fan, Range, Refrigerator, Washer
- Country: US
- Interior Features: Kitchen/Family Room Combo, Open Floorplan, Primary Bedroom Main Floor, Thermostat, Walk-In Closet(s)
- Legal Description: CONWAY ACRES Y/70 LOT 16 BLK B SEE 2445/277
- Levels: One
- Area Major: 32812 - Orlando/Conway / Belle Isle
- Occupant Type: Vacant
- Parcel Number: 16-23-30-1636-02-160
- Possession: Close Of Escrow
- Zoning Code: RES-1
Similar Properties
Nearby Subdivisions
Agnes Heights First Add
Anderson Place
Arnold H T Plan Conway
Bel Air Heights
Bryn Mawr
Bryn Mawr South
Camelot At Mariners Village
Condel Gardens
Condel Gdns
Conway Acres
Conway Acres First Add
Conway Acres Second Add
Conway Homes Tr 61
Conway Place
Crescent Park Ph 01
Dover Estates
Dover Estates Second Add
Dover Estates Third Add
Dover Shores 10th Add.
Dover Shores Add 10
Dover Shores Add 11
Dover Shores Eighth Add
Edmunds Shire
Essex Point South
Gatlin Gardens
Gatlin Place Ph 01
Heart O Conway
Lake Conway Woods
Lake Conway Woods Rep 02
Landings/lk George
Landingslk George
Mystic At Mariners Village
Na
Pepper Plantation
Roberta Place
Robinson Oaks
Valencia Acres
Valencia Park
Valencia Park L/89 Lot 4 Blk C
Valencia Park L89 Lot 4 Blk C
Windward Estates
Wood Green
Woodbery Sub

- Frank Filippelli, Broker,CDPE,CRS,REALTOR ®
- Southern Realty Ent. Inc.
- Mobile: 407.448.1042
- frank4074481042@gmail.com



