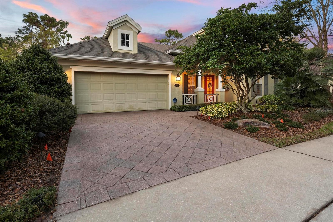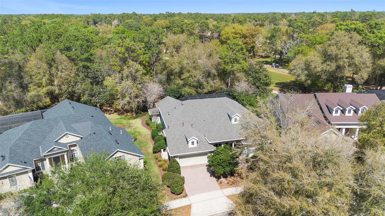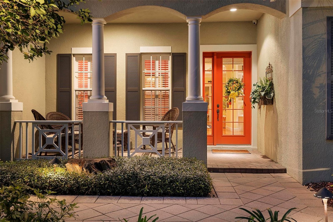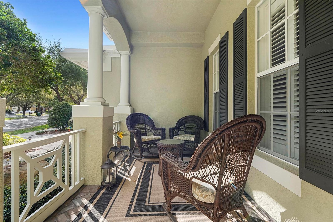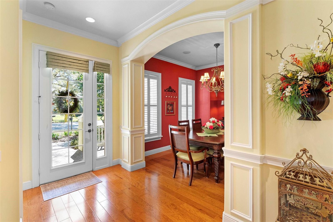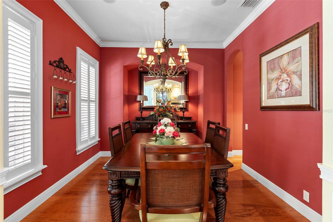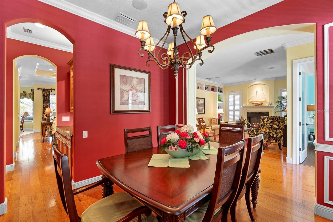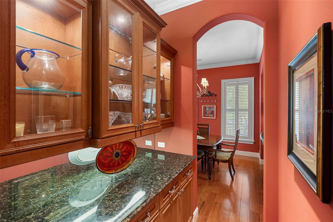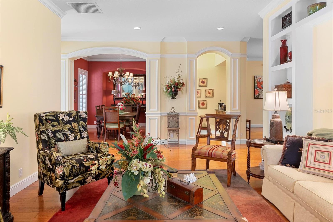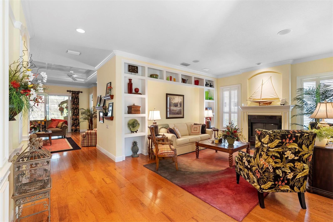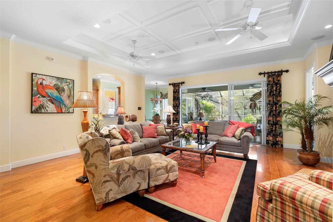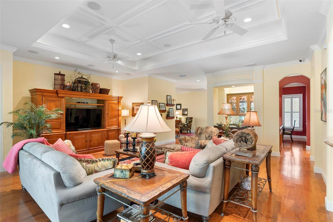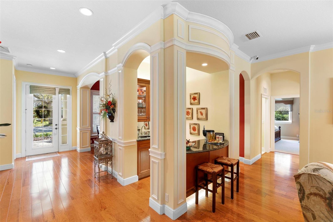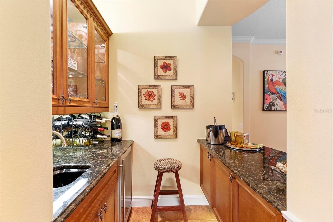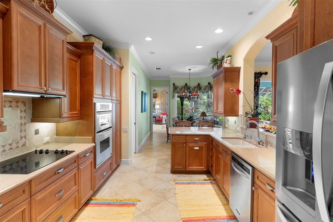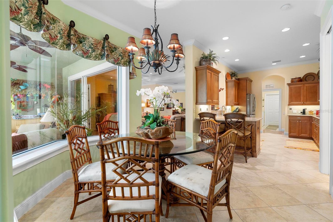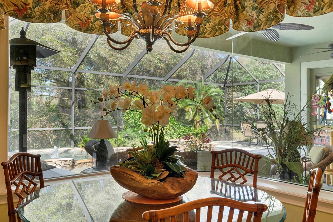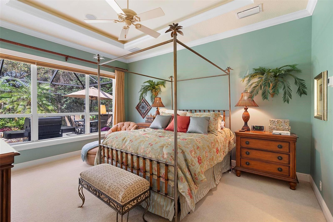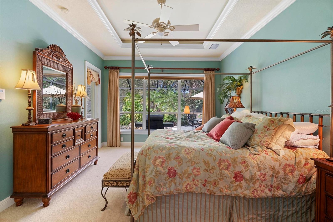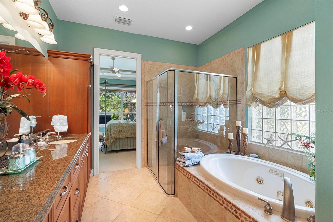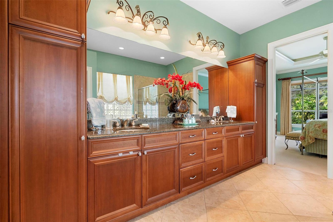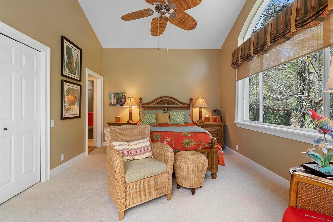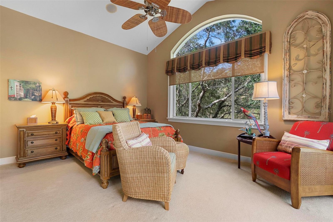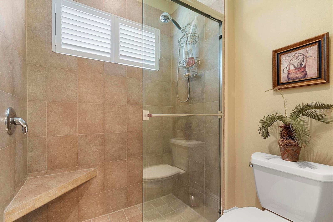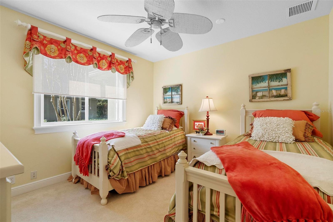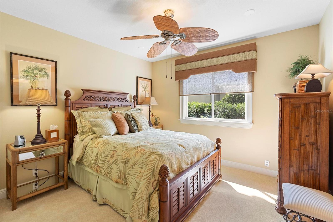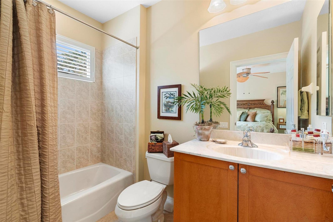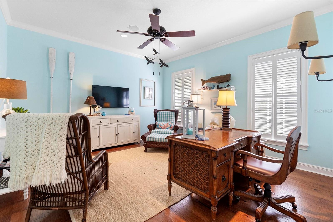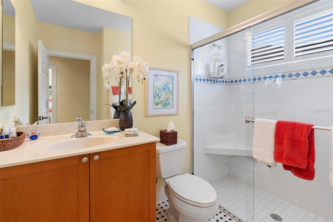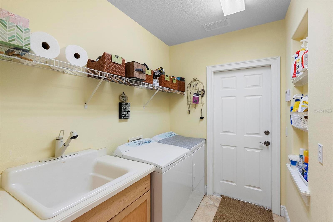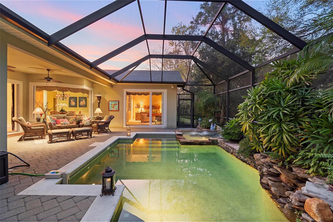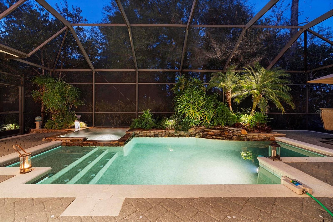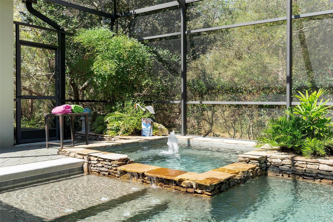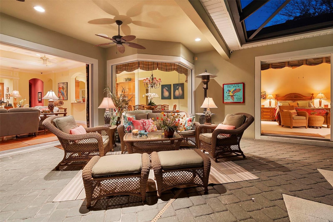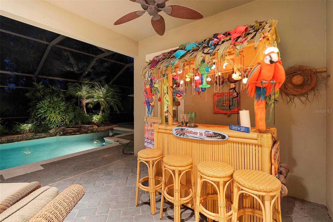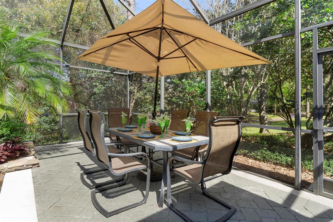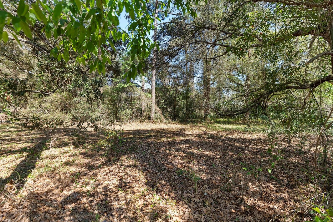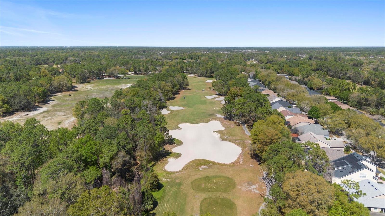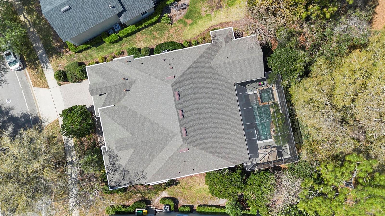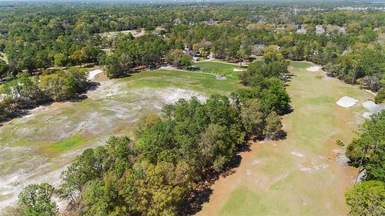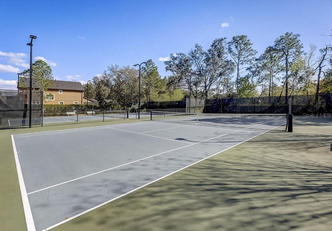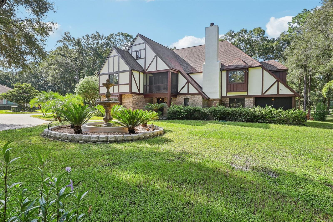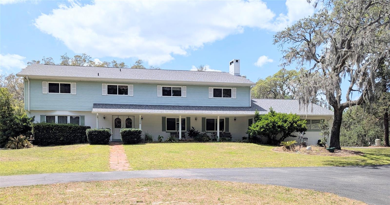509 Victoria Hills Drive, DELAND, FL 32724
Property Photos
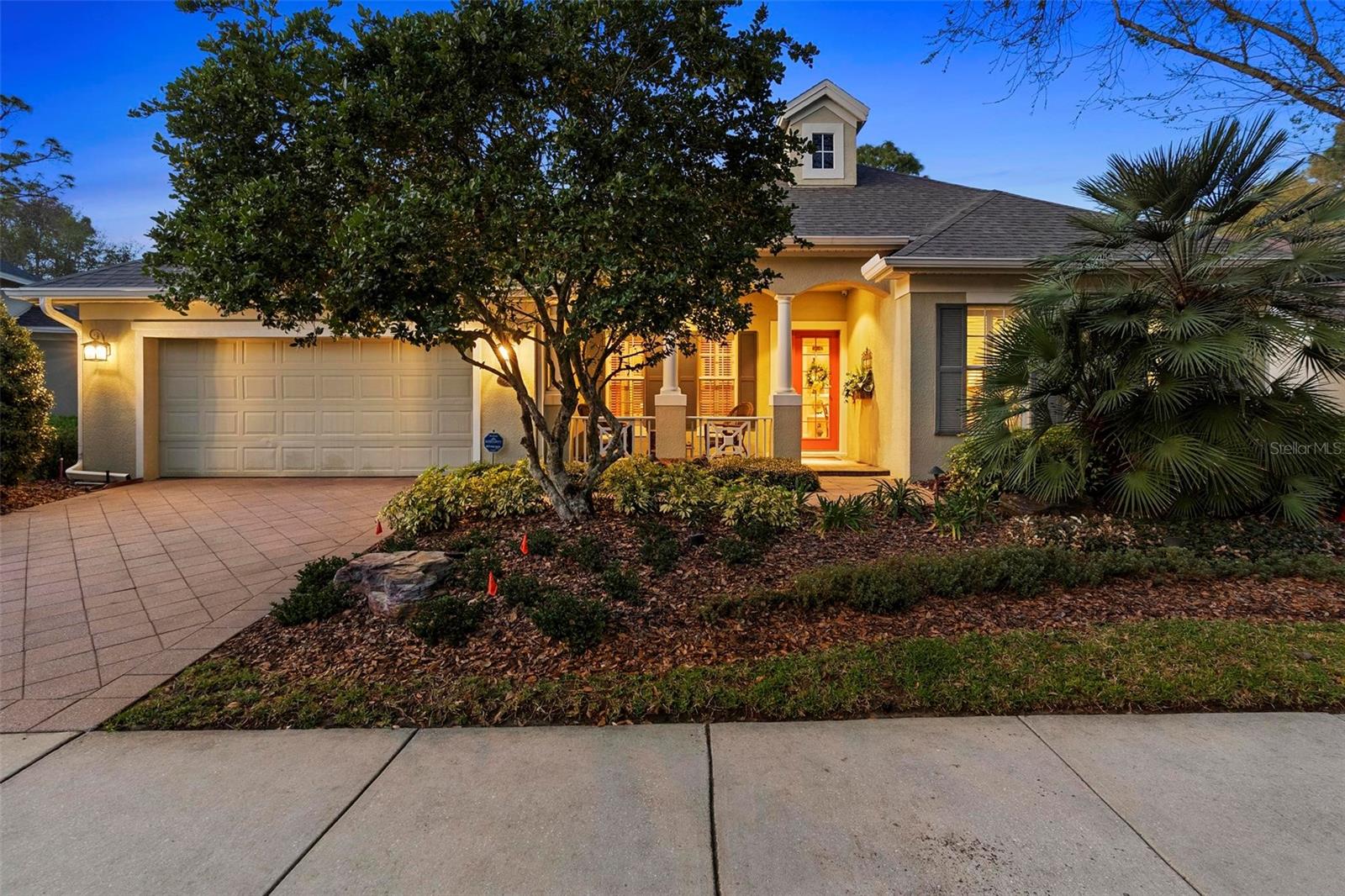
Would you like to sell your home before you purchase this one?
Priced at Only: $799,000
For more Information Call:
Address: 509 Victoria Hills Drive, DELAND, FL 32724
Property Location and Similar Properties
- MLS#: V4941509 ( Residential )
- Street Address: 509 Victoria Hills Drive
- Viewed: 73
- Price: $799,000
- Price sqft: $206
- Waterfront: No
- Year Built: 2006
- Bldg sqft: 3878
- Bedrooms: 4
- Total Baths: 4
- Full Baths: 4
- Garage / Parking Spaces: 2
- Days On Market: 116
- Additional Information
- Geolocation: 28.9744 / -81.2688
- County: VOLUSIA
- City: DELAND
- Zipcode: 32724
- Subdivision: Victoria Park Increment 02
- Elementary School: Freedom Elem
- Middle School: Deland Middle
- High School: Deland High
- Provided by: BEE REALTY CORP
- Contact: Bee Powell
- 386-279-7522

- DMCA Notice
-
DescriptionExperience refined living in this beautifully appointed Arthur Rutenberg home, located in the prestigious Victoria Hills golf community of DeLand. Perfectly positioned on a private executive lot, the home enjoys tranquil views of the golf courses out of bounds area, offering privacy and serenity. This exceptional 4 bedroom, 4 bathroom residencewith an optional fifth bedroom or home officewas designed for both relaxed living and effortless entertaining. A custom designed furniture collection from Tommy Bahama, Natuzzi, Ethan Allen, and Lexington is available for purchase, offering the opportunity for a fully turn key experience. Step inside to soaring ceilings, expansive windows, and high end finishes that define the expanded Beachwood II floor plan. The chefs kitchen features premium stainless steel appliances, quartz countertops, a spacious island, a butlers pantry, and abundant storageideal for both everyday living and gourmet entertaining. The elegant gas fireplace with marble surround, custom built ins, and integrated surround sound add warmth and style to the main living areas. Seamless indoor outdoor flow leads to the screened lanai and resort style pool area, complete with a raised spa, waterfalls, tiki bar, and multiple entertaining spaces. Whether enjoying a quiet morning by the pool or hosting guests year round, this home was made for Florida living at its finest. The luxurious primary suite offers private access to the pool, a spa inspired bathroom with jetted tub, oversized walk in shower, and dual custom walk in closets. Upstairs and guest suites provide privacy and comfort for family or visitors, each with generous space and thoughtful design. Additional highlights include upgraded flooring, Hunter Douglas window treatments, Fisher & Paykel laundry, professional landscape lighting, multiple walk in closets, and two golf cart charging outlets in the garage. Used only as a part time residence, the home has been meticulously maintained and is in near new condition. Located within Victoria Hills, residents enjoy access to two pools, a clubhouse, fitness classes, and an 18 hole championship golf course. Just minutes from historic downtown DeLand, with its charming shops, restaurants, and cultural venuesthis is not just a home, it is a lifestyle. Welcome to your private sanctuary in the heart of it all.
Payment Calculator
- Principal & Interest -
- Property Tax $
- Home Insurance $
- HOA Fees $
- Monthly -
Features
Building and Construction
- Builder Model: Beachwood II
- Builder Name: Arther Rutenberg
- Covered Spaces: 0.00
- Exterior Features: Sidewalk, Sliding Doors
- Flooring: Ceramic Tile, Hardwood
- Living Area: 3048.00
- Roof: Shingle
Land Information
- Lot Features: City Limits, Level, Oversized Lot, Sidewalk, Sloped, Paved
School Information
- High School: Deland High
- Middle School: Deland Middle
- School Elementary: Freedom Elem
Garage and Parking
- Garage Spaces: 2.00
- Open Parking Spaces: 0.00
- Parking Features: Driveway, Ground Level
Eco-Communities
- Pool Features: Gunite, Heated, In Ground, Lighting, Screen Enclosure
- Water Source: Public
Utilities
- Carport Spaces: 0.00
- Cooling: Central Air
- Heating: Central
- Pets Allowed: Yes
- Sewer: Public Sewer
- Utilities: BB/HS Internet Available, Cable Available, Electricity Connected, Phone Available, Public, Sewer Connected, Underground Utilities, Water Connected
Finance and Tax Information
- Home Owners Association Fee Includes: Cable TV, Common Area Taxes, Pool, Internet
- Home Owners Association Fee: 553.00
- Insurance Expense: 0.00
- Net Operating Income: 0.00
- Other Expense: 0.00
- Tax Year: 2024
Other Features
- Appliances: Dishwasher, Dryer, Electric Water Heater, Microwave, Range, Refrigerator, Washer
- Association Name: Jeff Cox
- Association Phone: 407-656-1081
- Country: US
- Furnished: Furnished
- Interior Features: Ceiling Fans(s), Crown Molding, Dry Bar, Eat-in Kitchen, High Ceilings, Open Floorplan, Primary Bedroom Main Floor, Solid Surface Counters, Solid Wood Cabinets, Split Bedroom, Stone Counters, Thermostat, Tray Ceiling(s), Walk-In Closet(s), Window Treatments
- Legal Description: LOT 192 VICTORIA PARK INCREMENT TWO SOUTHWEST MB 50 PGS 145 THRU 149 INC PER OR 5416 PG 2445 & PER OR 5583 PG 4205
- Levels: One
- Area Major: 32724 - Deland
- Occupant Type: Owner
- Parcel Number: 7035-02-02-1920
- Possession: Close Of Escrow
- Style: Contemporary, Florida
- View: Trees/Woods
- Views: 73
- Zoning Code: RES
Similar Properties
Nearby Subdivisions
1705 Deland Area Sec 4 S Of K
Arroyo Vista
Azalea Walkplymouth
Bent Oaks
Bent Oaks Un 01
Bent Oaks Unit 04
Bentley Green
Berrys Ridge
Blue Lake Heights
Blue Lake Woods
Brentwood
Camellia Park Blk 107 Deland
Canopy At Blue Lake
Canopy Terrace
College Arms Estates
College Arms Estates Unit 01
Country Club Estates
Cox Blk 143 Deland
Cresswind At Victoria Gardens
Cresswind Deland
Cresswind Deland Phase 1
Daniels
Daytona
Daytona Park Estates
Daytona Park Estates Sec A
Daytona Park Estates Sec B
Daytona Park Estates Sec C
Daytona Park Estates Sec E
Daytona Park Estates Sec F
Daytona Park Estates Section F
Deland
Deland Area
Deland Area Sec 4
Deland Heights Resub
Deland Hlnds Add 06
Domingo Reyes Estates Add 01
Domingo Reyes Estates Add 02
Doziers Blk 149 Deland
Elizabeth Park Blk 123 Pt Blk
Elizabeth Park Blk 123 & Pt Bl
Euclid Heights
Evergreen Terrace
Fairmont Estates Blk 128 Delan
Glen Eagles
Glen Eagles Golf Villa
Hires Dupont Grant
Holdens Map
Holly Acres
Hords Resub Pine Heights Delan
Huntington Downs
Lago Vista
Lago Vista I
Lake Lindley Village
Lake Talmadge Lake Front
Lakes Of Deland Ph 01
Lakeshore Trails
Lakewood Park
Lakewood Park Ph 1
Land O Lakes Acres
Live Oak Park
Long Leaf Plantation
Long Leaf Plantation Unit 01
Longleaf Plantation
Magnolia Shores
Mt Vernon Heights
N/a
None
North Ridge
Norwood 2nd Add
Not Available - Volusia County
Not In Subdivision
Not On List
Not On The List
Orange Court
Other
Parkmore Manor
Pine Hills
Pine Hills Blks 81-82 100 & 10
Pine Hills Blks 8182 100 101
Pinecrest Blks 22 23
Pinecrest Blks 2223 Deland
Plymouth Heights Deland
Reserve At Victoria Ph 1
Reserve At Victoria Phase Ii
Reservevictoria Ph 1
Reservevictoriaph 1
Resreve/victoria Ph 2
Resrevevictoria Ph 2
Reynolds
Saddlebrook
Saddlebrook Sub
Saddlebrook Subdivision
Shady Meadow Estates
Shermans S 012 Blk 132 Deland
South Lake
South Rdg Villas 2 Rep
South Rdg Villas Rep 2
Southern Pines
Summer Woods
Sunshine Acres
Timbers
Trails West
Trails West Ph 02
Trails West Un 02
Trinity Gardens Phase 1
University Terrace Deland
Victoria Gardens
Victoria Gardens Ph 4
Victoria Gardens Ph 5
Victoria Gardens Ph 6
Victoria Gardens Ph 8
Victoria Hills
Victoria Hills Ph 3
Victoria Hills Ph 4
Victoria Hills Ph 5
Victoria Hills Phase 4
Victoria Oaks Ph A
Victoria Oaks Ph B
Victoria Oaks Ph C
Victoria Park
Victoria Park Inc 04
Victoria Park Inc Four Nw
Victoria Park Increment 02
Victoria Park Increment 02 Nor
Victoria Park Increment 03
Victoria Park Increment 04 Nor
Victoria Park Increment 4 Nort
Victoria Park Increment 5 Nort
Victoria Park Northeast Increm
Victoria Park Se Increment 01
Victoria Park Southeast Increm
Victoria Park Southwest Increm
Victoria Park Sw Increment 01
Victoria Ph 2
Victoria Trails
Victoria Trls Northwest 7 2bb
Victoria Trls Northwest 7 Ph 2
Virginia Haven Add 01
Virginia Haven Homes
Virginia Haven Homes 1st Add M
Waterford
Waterford Lakes
Waterford Lakes Un 01
Wellington Woods
Westminster Wood
Winnemissett Park
Winnemissett Shores

- Frank Filippelli, Broker,CDPE,CRS,REALTOR ®
- Southern Realty Ent. Inc.
- Mobile: 407.448.1042
- frank4074481042@gmail.com



