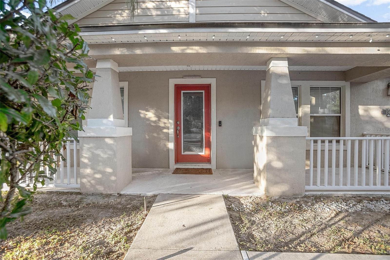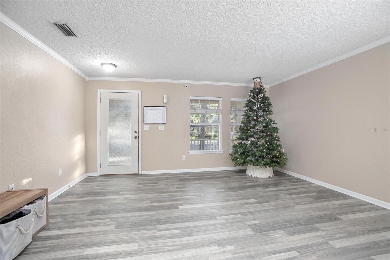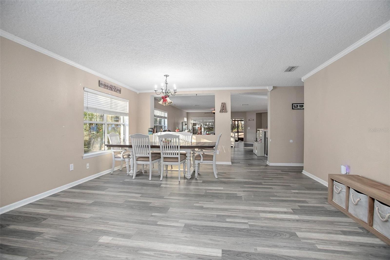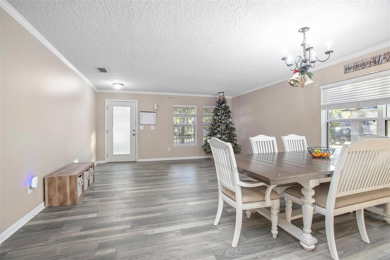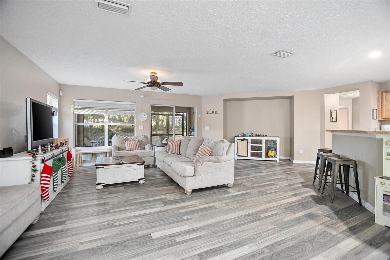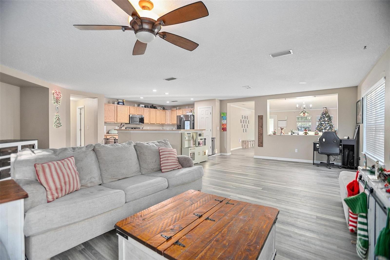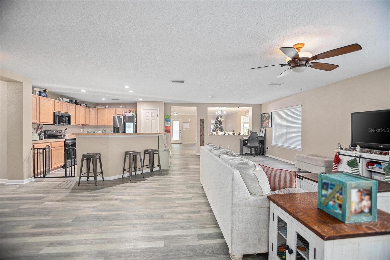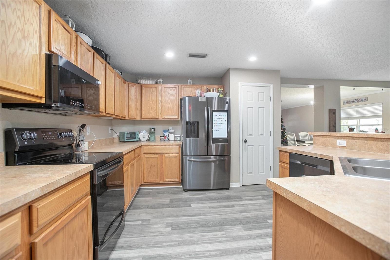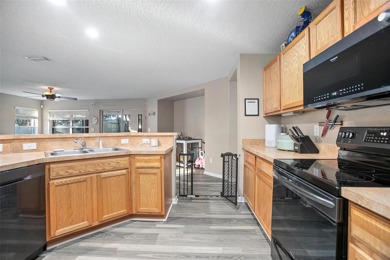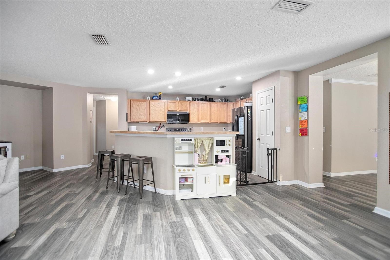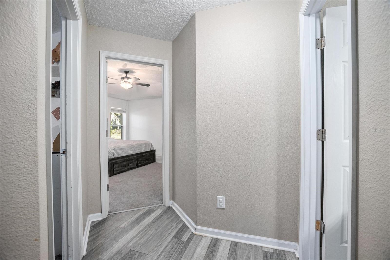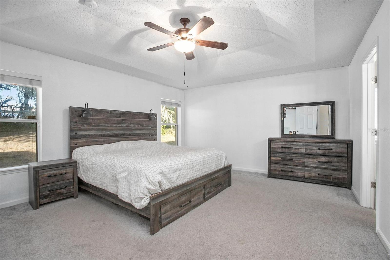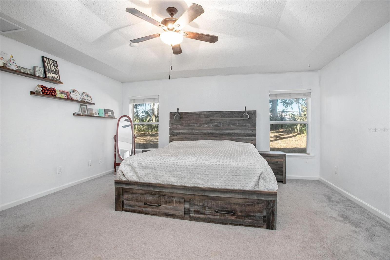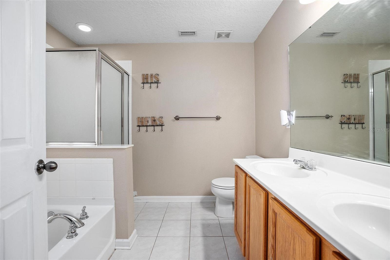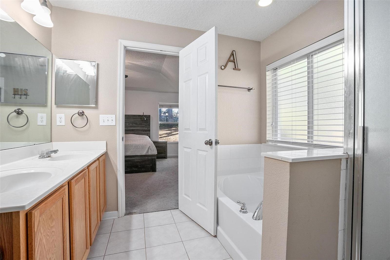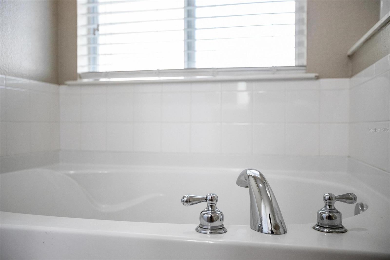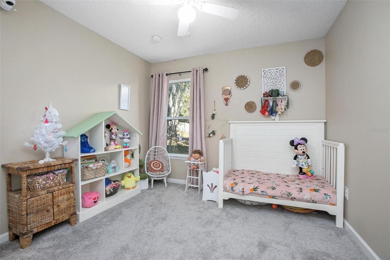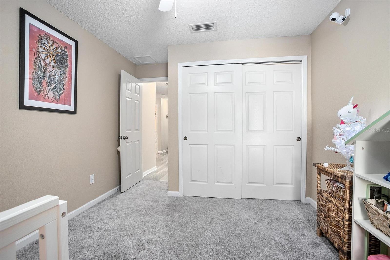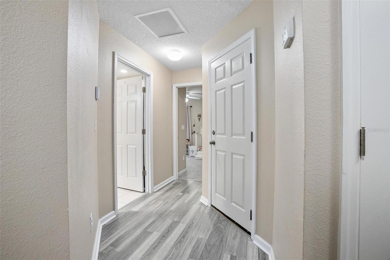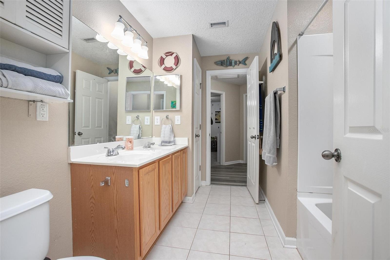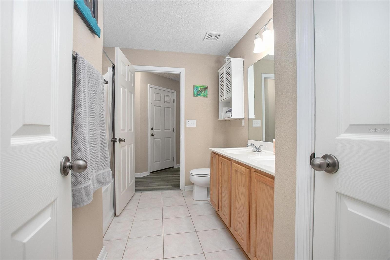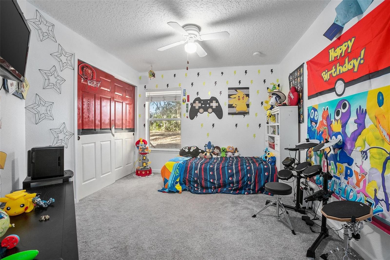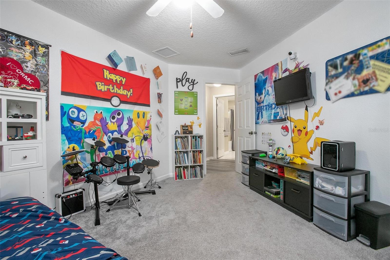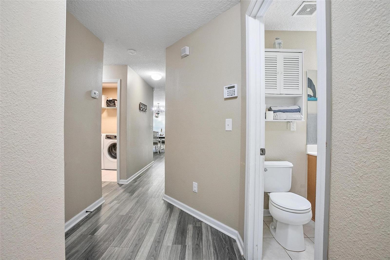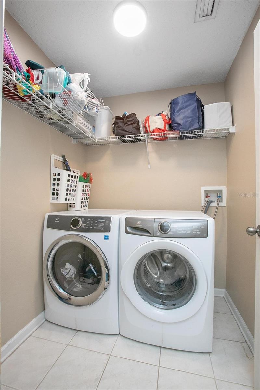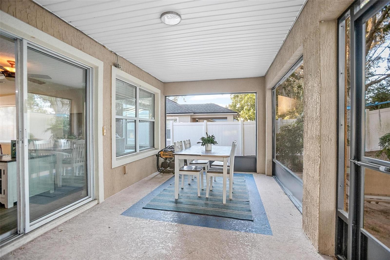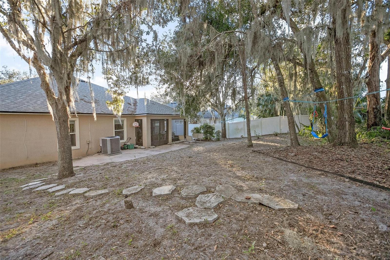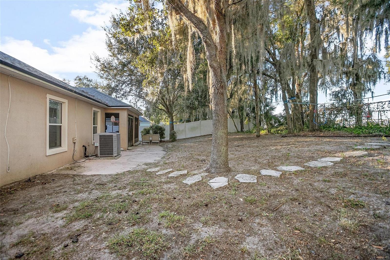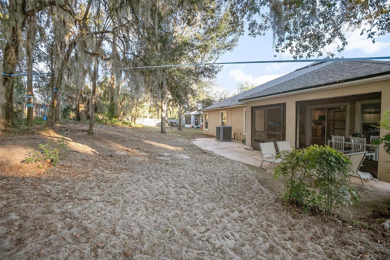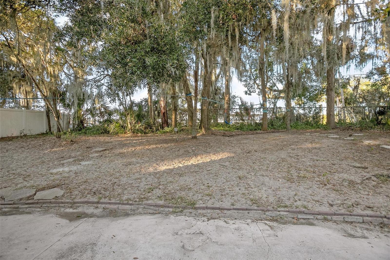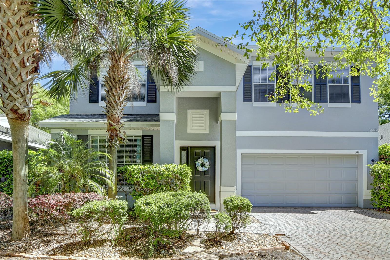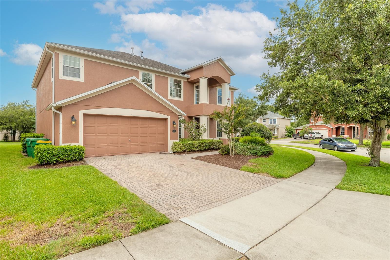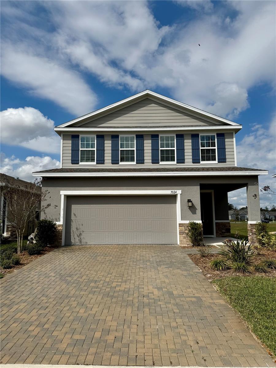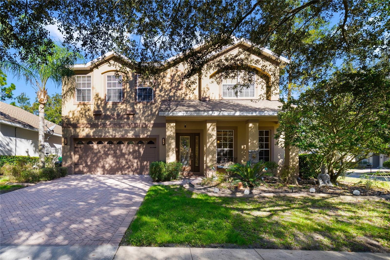1347 Pup Fish Lane, DELAND, FL 32724
Property Photos
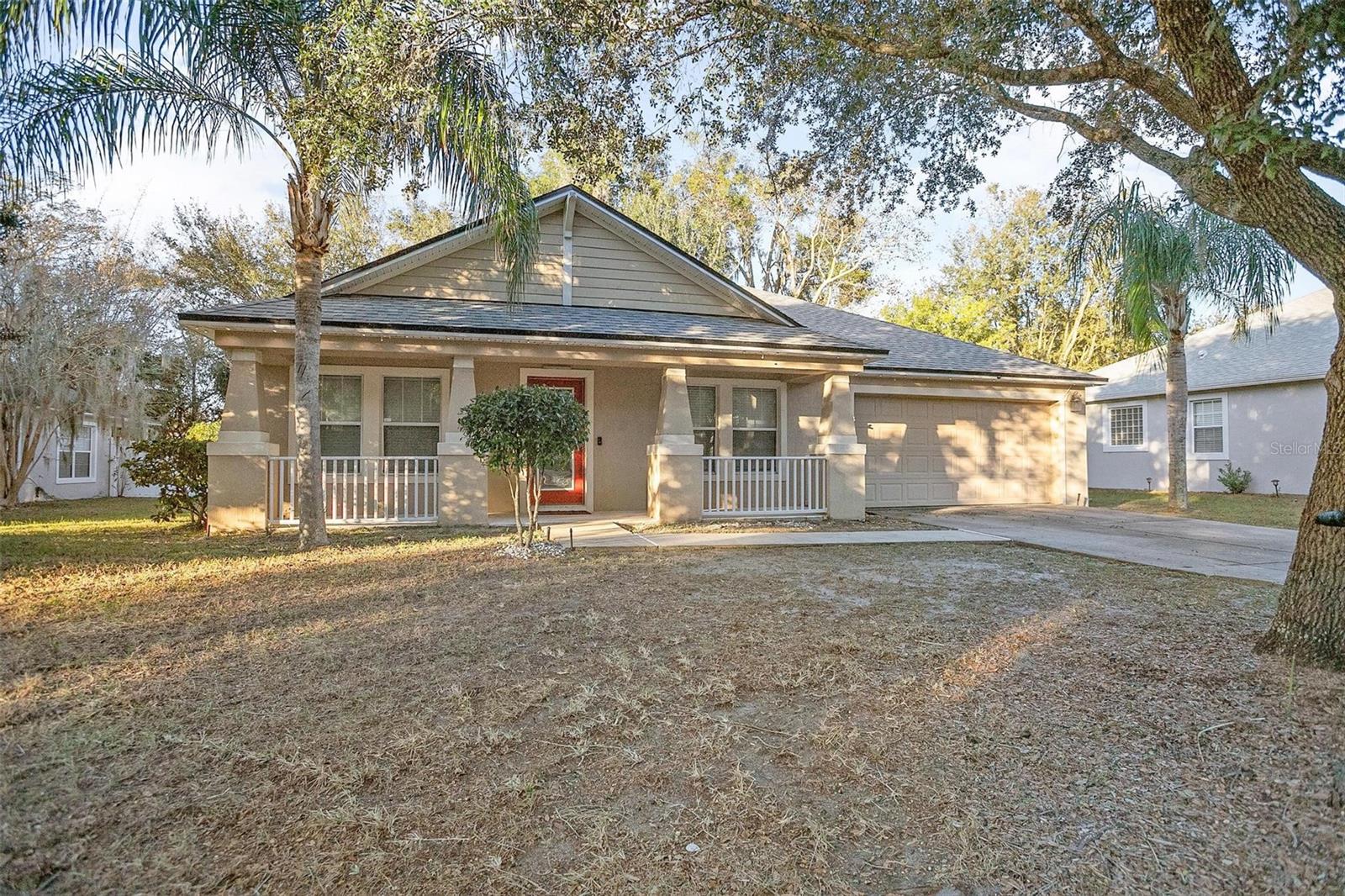
Would you like to sell your home before you purchase this one?
Priced at Only: $409,900
For more Information Call:
Address: 1347 Pup Fish Lane, DELAND, FL 32724
Property Location and Similar Properties
- MLS#: V4939629 ( Residential )
- Street Address: 1347 Pup Fish Lane
- Viewed: 152
- Price: $409,900
- Price sqft: $137
- Waterfront: No
- Year Built: 2006
- Bldg sqft: 2985
- Bedrooms: 4
- Total Baths: 2
- Full Baths: 2
- Garage / Parking Spaces: 2
- Days On Market: 139
- Additional Information
- Geolocation: 29.0299 / -81.2755
- County: VOLUSIA
- City: DELAND
- Zipcode: 32724
- Subdivision: Blue Lake Woods
- Elementary School: Blue Lake Elem
- Middle School: Deland Middle
- High School: Deland High
- Provided by: LPT REALTY
- Contact: Karisa Newman
- 877-366-2213

- DMCA Notice
-
DescriptionBeautiful 4 Bedroom Home with New Roof, Smart Upgrades, and Prime Location. Welcome to your dream home! Zoned for Blue Lake Elementary, DeLand Middle and DeLand High School, close to downtown DeLand, and just 25 minutes from the beach! Inside, you'll find luxury vinyl flooring throughout the main living areas and a spacious, open floor plan designed for comfort and versatility. The home features a large living and dining room combo, with additional family room space, perfect for entertaining and gatherings. The kitchen is an entertainers dream, equipped with STAINLESS STEEL SMART appliances, an expansive breakfast bar, and an open view of the family room and dinette area. This space is ideal for cooking, dining, and enjoying quality time together. With FOUR generously sized BEDROOMS, including a Jack and Jill bathroom and a private ensuite in the main bedroom, this home was designed to accommodate flexible family needs. Large windows throughout invite an abundance of natural light, creating a warm and inviting ambiance. Additional features include an inside utility room, a convenient two car garage, and a NEW ROOF 2024.
Payment Calculator
- Principal & Interest -
- Property Tax $
- Home Insurance $
- HOA Fees $
- Monthly -
Features
Building and Construction
- Covered Spaces: 0.00
- Exterior Features: Sidewalk
- Fencing: Chain Link
- Flooring: Luxury Vinyl
- Living Area: 2227.00
- Roof: Shingle
Property Information
- Property Condition: Completed
Land Information
- Lot Features: City Limits, Sidewalk, Paved
School Information
- High School: Deland High
- Middle School: Deland Middle
- School Elementary: Blue Lake Elem
Garage and Parking
- Garage Spaces: 2.00
- Open Parking Spaces: 0.00
Eco-Communities
- Water Source: None
Utilities
- Carport Spaces: 0.00
- Cooling: Central Air
- Heating: Central
- Pets Allowed: Yes
- Sewer: Public Sewer
- Utilities: Cable Connected, Electricity Connected, Fire Hydrant, Public, Street Lights
Finance and Tax Information
- Home Owners Association Fee: 120.00
- Insurance Expense: 0.00
- Net Operating Income: 0.00
- Other Expense: 0.00
- Tax Year: 2023
Other Features
- Appliances: Dishwasher, Disposal, Microwave, Range, Refrigerator
- Association Name: BLUE LAKE WOODS HOMEOWNERS' ASSOCIATION, INC.
- Country: US
- Interior Features: Ceiling Fans(s), Eat-in Kitchen, High Ceilings, Kitchen/Family Room Combo, Open Floorplan, Primary Bedroom Main Floor, Solid Surface Counters, Solid Wood Cabinets, Walk-In Closet(s)
- Legal Description: LOT 4 BLUE LAKE WOODS MB 52 PGS 64-66 INC PER OR 5941 PG 2098 PER OR 7766 PG 3198 PER OR 8179 PG 2564
- Levels: One
- Area Major: 32724 - Deland
- Occupant Type: Owner
- Parcel Number: 7010-39-00-0040
- Possession: Close Of Escrow
- Views: 152
- Zoning Code: R-1
Similar Properties
Nearby Subdivisions
1741 Sec 10 Twp 17 Rng 30
Alexandria Pointe
Bent Oaks
Bentley Green
Berrys Ridge
Blue Lake Heights
Blue Lake Woods
Camellia Park Blk 107 Deland
Canopy At Blue Lake
Canopy Terrace
Clarks Blk 142 Deland
Clay And Mark
College Arms Estates
Country Club Estates
Cox Blk 143 Deland
Cresswind At Victoria Gardens
Cresswind Deland
Cresswind Deland Phase 1
Crestland Estates
Daniels
Daytona
Daytona Park Estates
Deland
Deland Area Sec 4
Deland E 160 Ft Blk 142
Deland Highlands Add 07
Deland Oaks Condo
Domingo Reyes Estates Add 02
Domingo Reyes Grant
Elizabeth Park Blk 123 Pt Blk
Euclid Heights
Fairmont Estates Blk 128 Delan
Gibbs
Glen Eagles Golf Villa
Harper
Heather Glen
Holdens Map
Holly Acres
Huntington Downs
Kepler Acres
Lago Vista
Lago Vista I
Lakeshore Trails
Lakewood Park
Lakewood Park Ph 1
Lakewood Park Ph 2
Lakewood Park Phase 3
Land O Lakes Acres
Live Oak Park
Long Leaf Plantation
Mt Vernon Heights
None
North Ridge
Norwood 2nd Add
Not In Subdivision
Not On List
Not On The List
Orange Court
Other
Parkmore Manor
Phippens Blks 129130 135136 D
Pinecrest Blks 22 23
Pinecrest Blks 2223 Deland
Plumosus Park
Plymouth Heights Deland
Plymouth Place Add 01
Reserve At Victoria Phase Ii
Reservevictoria Ph 1
Reservevictoria Ph 2
Reservevictoria Ph Ii
Reservevictoriaph 2
Saddlebrook Sub
Saddlebrook Subdivision
Saddlers Run
Sawyers Lndg Ph 2
Shady Meadow Estates
Shermans S 012 Blk 132 Deland
South Rdg Villas Rep 2
South Ridge Villas 02
Southern Pines
Sunny Side
Trails West
Trails West Ph 02
Trails West Un 02
Turleys Blk 155
Valencia Villas
Victoria Gardens
Victoria Gardens Ph 4
Victoria Gardens Ph 5
Victoria Gardens Ph 6
Victoria Gardens Ph 6 Replat
Victoria Gardens Ph 8
Victoria Hills
Victoria Hills Ph 3
Victoria Hills Ph 5
Victoria Hills Ph 6
Victoria Hills Ph5
Victoria Oaks
Victoria Oaks Ph A
Victoria Oaks Ph B
Victoria Oaks Ph C
Victoria Park Inc 04
Victoria Park Inc Four Nw
Victoria Park Increment 02
Victoria Park Increment 02 Nor
Victoria Park Increment 03
Victoria Park Increment 03 Nor
Victoria Park Increment 3 Nort
Victoria Park Increment 3 So
Victoria Park Increment 4 Nort
Victoria Park Increment 5 Nort
Victoria Park Ne Increment One
Victoria Park Northeast Increm
Victoria Park Se Increment 01
Victoria Park Southeast Increm
Victoria Park Sw Increment 01
Victoria Ph 2
Victoria Trls Northwest 7 2bb
Victoria Trls Northwest 7 Ph 1
Victoria Trls Northwest 7 Ph 2
Virginia Haven Homes
Waterford
Waterford Lakes
Wellington Woods
Westminster Wood
Winnemissett Park

- Frank Filippelli, Broker,CDPE,CRS,REALTOR ®
- Southern Realty Ent. Inc.
- Mobile: 407.448.1042
- frank4074481042@gmail.com



