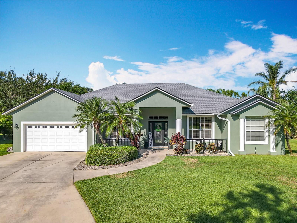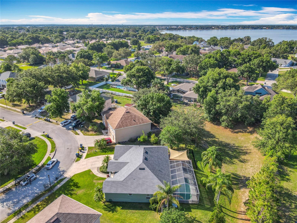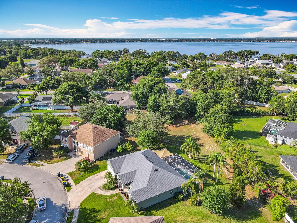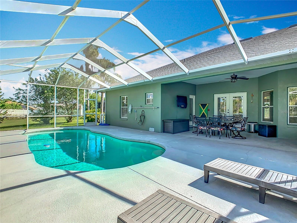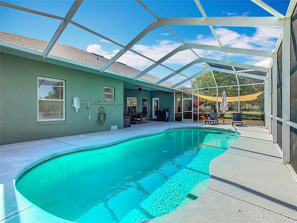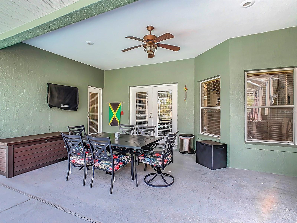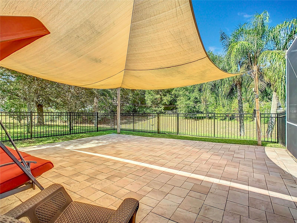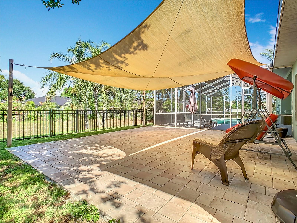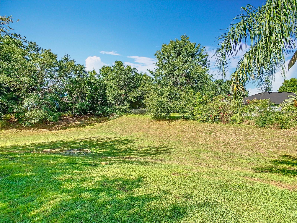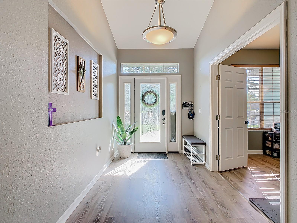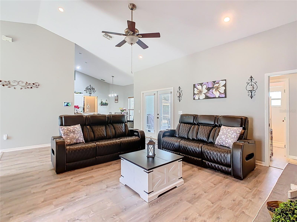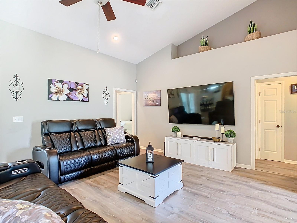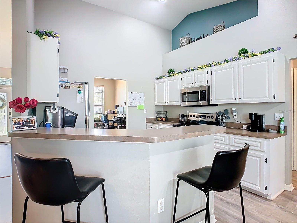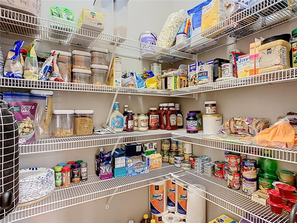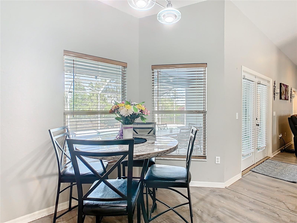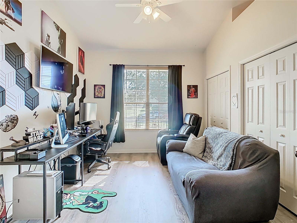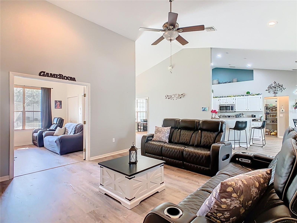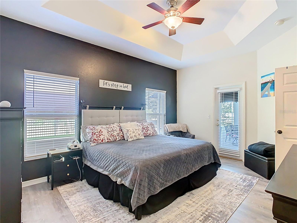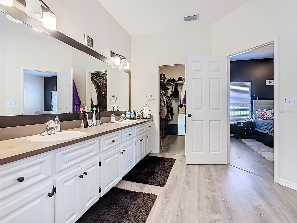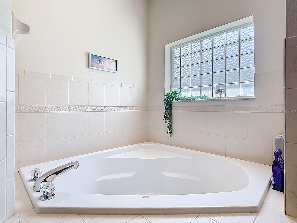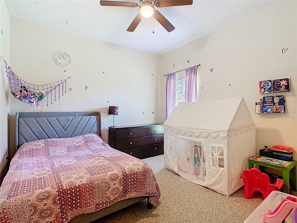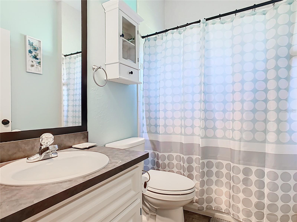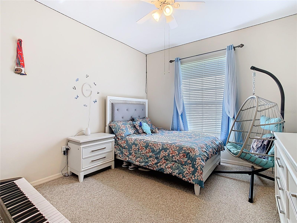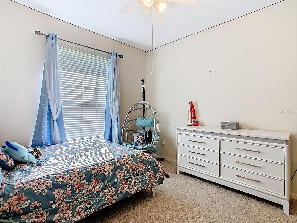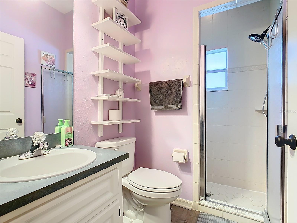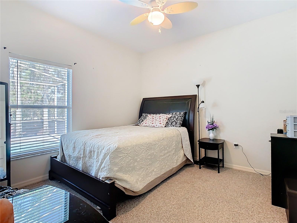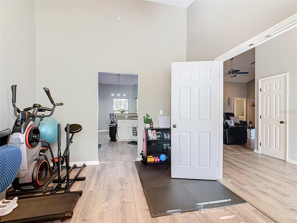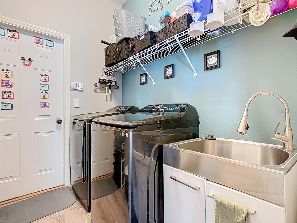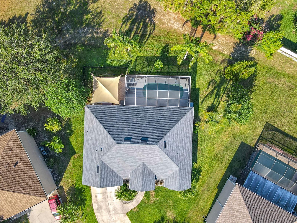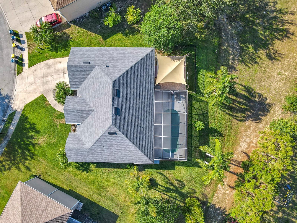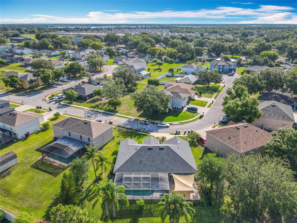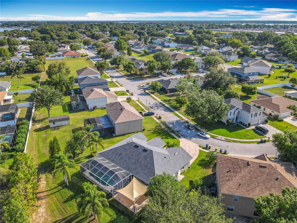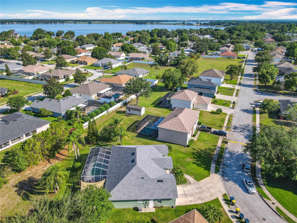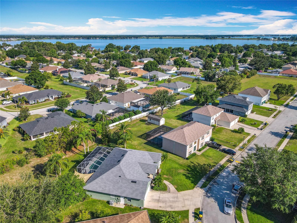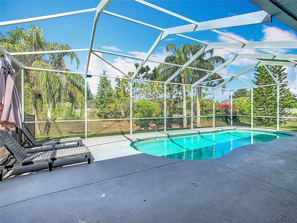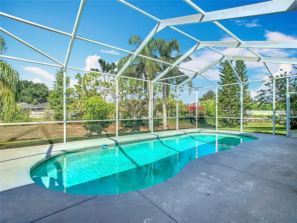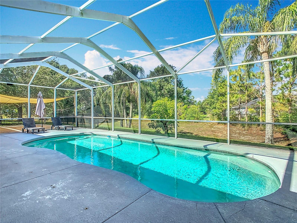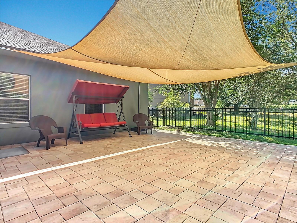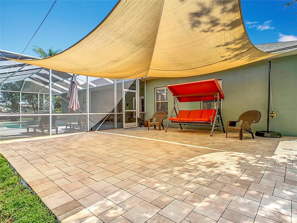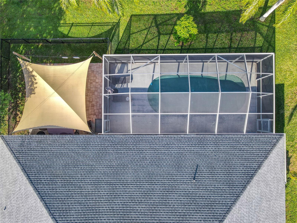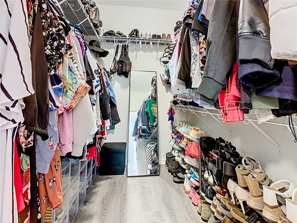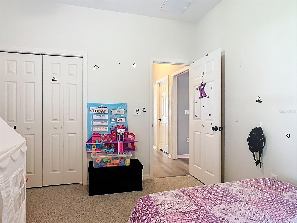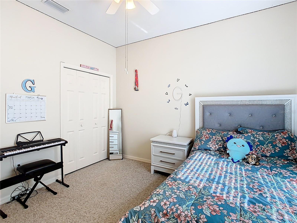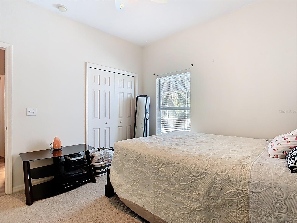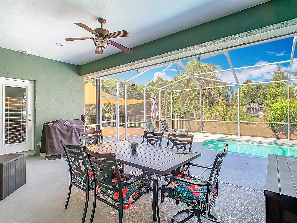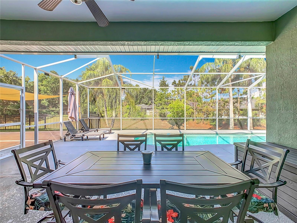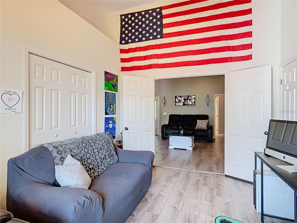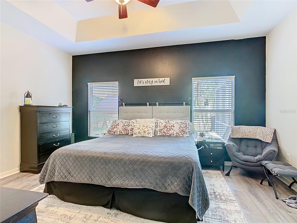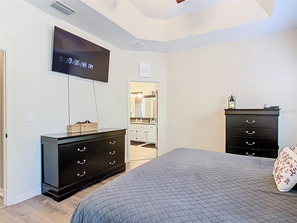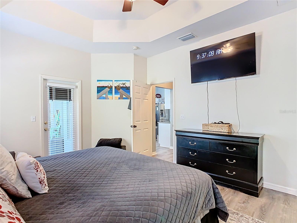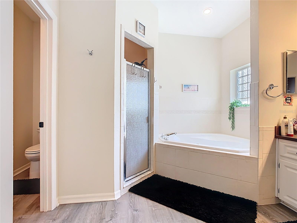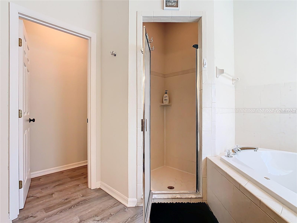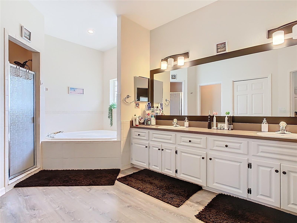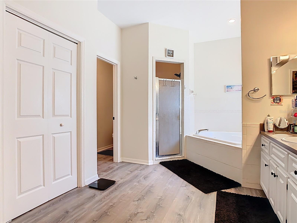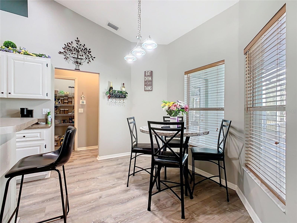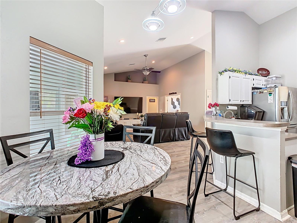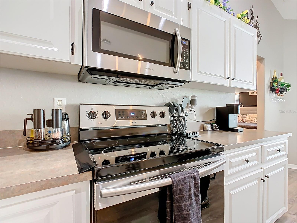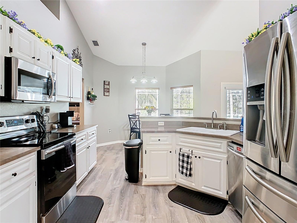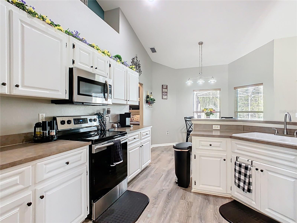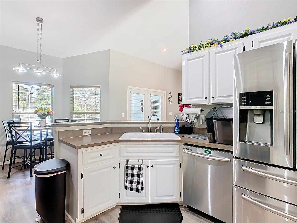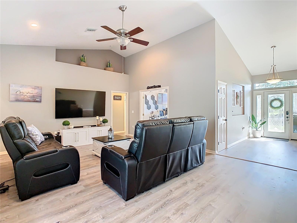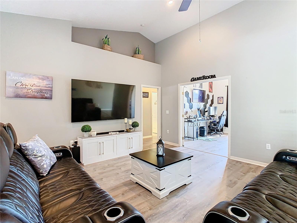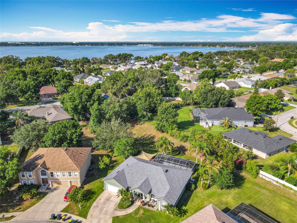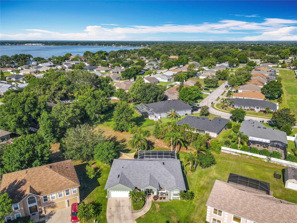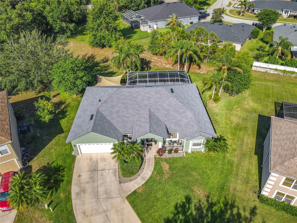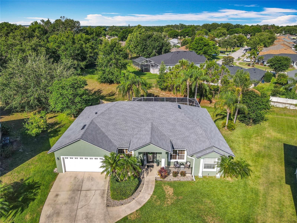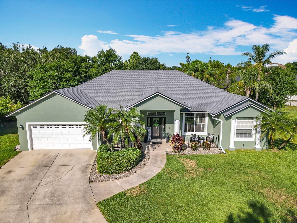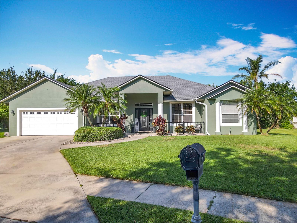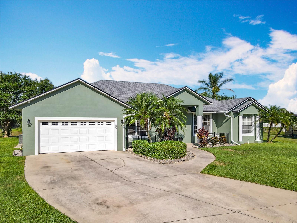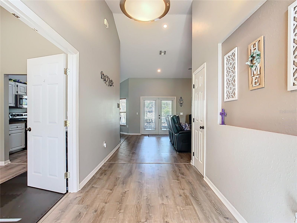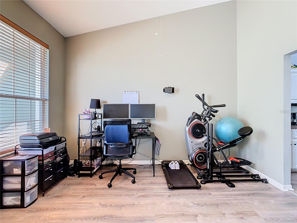123 Evergreen Drive, AUBURNDALE, FL 33823
Property Photos
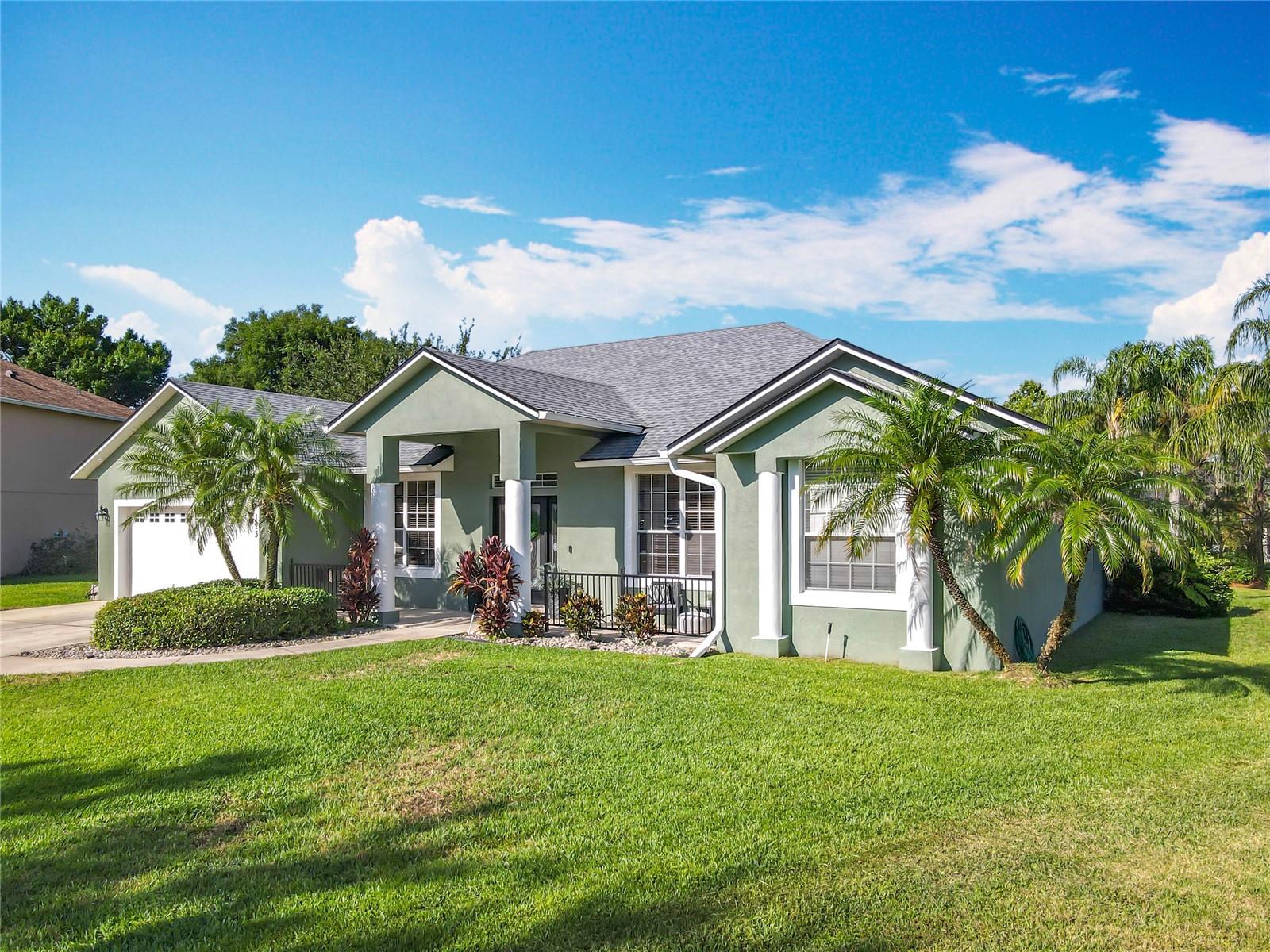
Would you like to sell your home before you purchase this one?
Priced at Only: $410,000
For more Information Call:
Address: 123 Evergreen Drive, AUBURNDALE, FL 33823
Property Location and Similar Properties
- MLS#: P4934877 ( Residential )
- Street Address: 123 Evergreen Drive
- Viewed: 10
- Price: $410,000
- Price sqft: $136
- Waterfront: No
- Year Built: 2004
- Bldg sqft: 3021
- Bedrooms: 5
- Total Baths: 3
- Full Baths: 3
- Days On Market: 19
- Additional Information
- Geolocation: 28.0926 / -81.7932
- County: POLK
- City: AUBURNDALE
- Zipcode: 33823
- Subdivision: Shaddock Estates
- Elementary School: Caldwell Elem
- Middle School: Stambaugh Middle
- High School: Auburndale High School
- Provided by: COLDWELL BANKER REALTY
- Contact: Irene Bryan
- 863-294-7541

- DMCA Notice
-
DescriptionWelcome Home to This Beautiful Custom Pool Home in Shaddock Estates! NEW ROOF,NEW A/C,NEW HOT WATER HEATER. This well maintained, custom built home offers comfort, style, and functionalityall in the highly sought after gated community of Shaddock Estates in Auburndale. Step inside to find a spacious home featuring vaulted ceilings and luxury vinyl flooring throughout the main living areas. The quaint master bedroom is a peaceful retreat, boasting tray ceilings and a large en suite bathroom with dual vanities and a relaxing sunken garden tub. Guests will feel right at home in the private guest suite, which includes direct access to the pool and is separated by a pocket door for added privacy. The kitchen is fully equipped with stainless steel appliances, making it move in ready for the home chef. The formal dining room features elegant French doors leading into the front foyer, offering flexibility to suit your lifestyle. Step outside to your personal oasisa fully enclosed, heated, custom designed pool, perfect for entertaining guests or relaxing year round. This stunning home is conveniently located in central Auburndale and combines elegance with everyday comfort. Schedule your private showing today and experience all that this home offer
Payment Calculator
- Principal & Interest -
- Property Tax $
- Home Insurance $
- HOA Fees $
- Monthly -
Features
Building and Construction
- Covered Spaces: 0.00
- Exterior Features: Sidewalk
- Flooring: Carpet, Ceramic Tile, Laminate
- Living Area: 2251.00
- Roof: Shingle
School Information
- High School: Auburndale High School
- Middle School: Stambaugh Middle
- School Elementary: Caldwell Elem
Garage and Parking
- Garage Spaces: 0.00
- Open Parking Spaces: 0.00
Eco-Communities
- Pool Features: In Ground
- Water Source: Public
Utilities
- Carport Spaces: 0.00
- Cooling: Central Air
- Heating: Central, Electric
- Pets Allowed: Cats OK, Dogs OK, Yes
- Sewer: Public Sewer
- Utilities: Cable Connected, Electricity Connected, Public, Sprinkler Meter, Water Connected
Finance and Tax Information
- Home Owners Association Fee: 600.00
- Insurance Expense: 0.00
- Net Operating Income: 0.00
- Other Expense: 0.00
- Tax Year: 2024
Other Features
- Appliances: Dishwasher, Disposal, Electric Water Heater, Microwave, Range, Refrigerator
- Association Name: AIA property management / Patti
- Association Phone: (863) 686-3700
- Country: US
- Interior Features: Cathedral Ceiling(s), Solid Wood Cabinets, Split Bedroom, Thermostat, Tray Ceiling(s), Vaulted Ceiling(s), Walk-In Closet(s)
- Legal Description: SHADDOCK ESTATES PB 118 PG 9 LOT 25
- Levels: One
- Area Major: 33823 - Auburndale
- Occupant Type: Owner
- Parcel Number: 25-27-34-304514-000250
- Views: 10
Nearby Subdivisions
72141001
Alberta Park Sub
Ariana Harbor
Ariana Woods
Arietta Point
Auburn Grove
Auburn Oaks Ph 02
Auburn Preserve
Auburndale Heights
Auburndale Lakeside Park
Auburndale Manor
Azalea Park
Bennetts Resub
Bentley North
Bentley Oaks
Berkely Rdg Ph 2
Berkley Rdg Ph 03
Berkley Rdg Ph 03 Berkley Rid
Berkley Rdg Ph 03 / Berkley Ri
Berkley Rdg Ph 2
Berkley Reserve Rep
Berkley Ridge
Berkley Ridge Ph 01
Brookland Park
Cadence Crossing
Caldwell Estates
Cascara
Classic View Estates
Classic View Farms
Dennis Park
Diamond Ridge 02
Drexel Park
Enclave At Lake Arietta
Enclave/lk Myrtle
Enclavelk Myrtle
Estates Auburndale
Estates Auburndale Ph 02
Estates Of Auburndale Phase 2
Estatesauburndale Ph 2
Flamingo Heights Sub
Flanigan C R Sub
Godfrey Manor
Grove Estates 1st Add
Grove Estates Second Add
Hazel Crest
Hills Arietta
Johnson Heights
Jolleys Add
Juliana Village Ph 1
Juliana West
Kinstle Hill
Lake Arietta Reserve
Lake Juliana Reserve
Lake Mariana Reserve Ph 1
Lake Van Sub
Lake Whistler Estates
Madalyn Cove
Magnolia Estates
Mariana Woods
Mattie Pointe
Mattis Points
Midway Gardens
N/a
New Armenia Rev Map
Not In Subdivision
Not On List
Oak Xing Ph 02
Old Town Redding Sub
Paddock Place
Palm Lawn Sub
Prestown Sub
Rainbow Ridge
Reserve At Van Oaks
Reserve At Van Oaks Phase 1
Reservevan Oaks Ph 1
Rexanne Sub
Shaddock Estates
Shadow Lawn
Sun Acres
The Hamptons Golf & Country Cl
The Reserve Van Oaks Ph 1
Triple Lake Sub
Tropical Acres
Van Lakes
Water Ridge Sub
Water Ridge Subdivision
Watercrest Estates
Weeks D P Resub
Whistler Woods
Witham Acres Rep

- Frank Filippelli, Broker,CDPE,CRS,REALTOR ®
- Southern Realty Ent. Inc.
- Mobile: 407.448.1042
- frank4074481042@gmail.com



