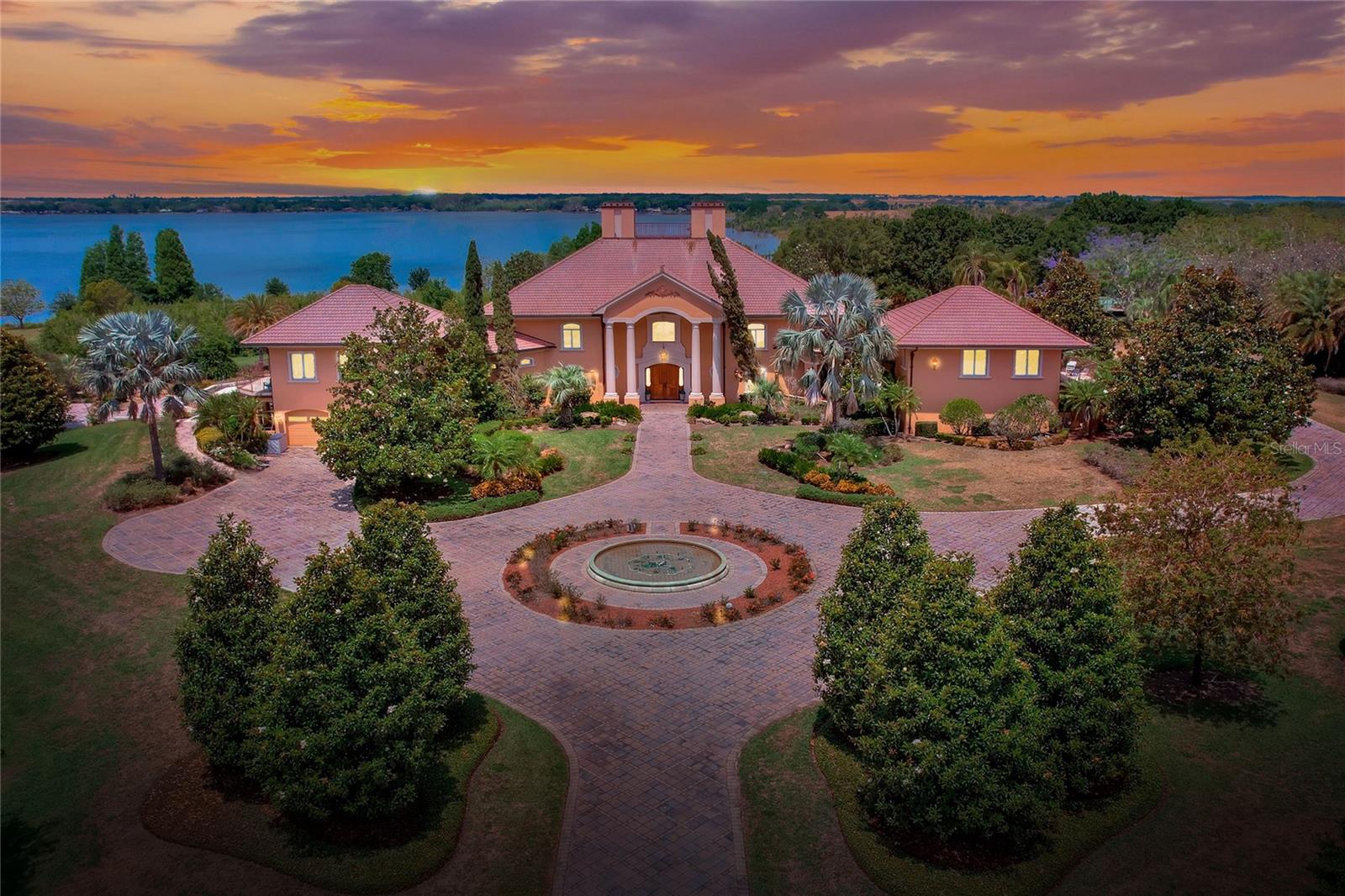501 Adams Barn Road, AUBURNDALE, FL 33823
Property Photos

Would you like to sell your home before you purchase this one?
Priced at Only: $5,277,000
For more Information Call:
Address: 501 Adams Barn Road, AUBURNDALE, FL 33823
Property Location and Similar Properties
- MLS#: P4934828 ( Residential )
- Street Address: 501 Adams Barn Road
- Viewed: 137
- Price: $5,277,000
- Price sqft: $399
- Waterfront: Yes
- Wateraccess: Yes
- Waterfront Type: Lake Front
- Year Built: 2002
- Bldg sqft: 13239
- Bedrooms: 7
- Total Baths: 9
- Full Baths: 8
- 1/2 Baths: 1
- Garage / Parking Spaces: 4
- Days On Market: 49
- Additional Information
- Geolocation: 28.1088 / -81.7593
- County: POLK
- City: AUBURNDALE
- Zipcode: 33823
- Subdivision: New Armenia Rev Map
- Provided by: VILLAGE REALTY OF WINTER HAVEN

- DMCA Notice
-
DescriptionExperience refined Florida living in this private estate, ideally located just 6 miles from I 4, offering quick access to both Tampa and Orlando. Nestled on over 27 acres with nearly 640 feet of waterfrontage, this gated retreat combines elegance, seclusion, and accessibility. Step inside over 9,200 sq ft of luxury, featuring a grand entry with enchanting staircase, a chefs kitchen with Sub Zero and Thermador appliances, and formal and casual dining spaces. The expansive primary suite offers dual baths, custom closets and terrace access. Additional highlights include four guest bedrooms, a private study with en suite, a separate in law suite, and resort style amenities: sauna, tennis court, and waterfall pool. The property also boasts a boat dock, multiple garages, and upgraded systems throughout. With panoramic views and unmatched privacy, this exceptional estate is a rare opportunity for those seeking space, luxury, and a prime Central Florida location. Additional parcels can be included or excluded from sale.
Payment Calculator
- Principal & Interest -
- Property Tax $
- Home Insurance $
- HOA Fees $
- Monthly -
Features
Building and Construction
- Covered Spaces: 0.00
- Exterior Features: Balcony, French Doors, Garden, Outdoor Kitchen, Private Mailbox, Sauna, Storage, Tennis Court(s)
- Flooring: Marble, Wood
- Living Area: 9222.00
- Roof: Tile
Garage and Parking
- Garage Spaces: 4.00
- Open Parking Spaces: 0.00
- Parking Features: Circular Driveway, Curb Parking, Driveway, Garage Door Opener, Guest, Oversized
Eco-Communities
- Pool Features: Auto Cleaner, Deck, Gunite, In Ground, Infinity, Lighting, Self Cleaning
- Water Source: Well
Utilities
- Carport Spaces: 0.00
- Cooling: Central Air
- Heating: Central
- Sewer: Septic Tank
- Utilities: Cable Connected, Electricity Connected, Phone Available, Propane, Sprinkler Well, Underground Utilities
Finance and Tax Information
- Home Owners Association Fee: 0.00
- Insurance Expense: 0.00
- Net Operating Income: 0.00
- Other Expense: 0.00
- Tax Year: 2024
Other Features
- Appliances: Bar Fridge, Built-In Oven, Cooktop, Dishwasher, Disposal, Dryer, Electric Water Heater, Freezer, Ice Maker, Microwave, Range, Refrigerator, Tankless Water Heater, Washer, Water Softener, Wine Refrigerator
- Country: US
- Interior Features: Cathedral Ceiling(s), Ceiling Fans(s), Central Vaccum, Coffered Ceiling(s), Crown Molding, Dry Bar, Eat-in Kitchen, High Ceilings, Kitchen/Family Room Combo, L Dining, PrimaryBedroom Upstairs, Sauna, Solid Surface Counters, Solid Wood Cabinets, Stone Counters, Thermostat, Tray Ceiling(s), Vaulted Ceiling(s), Walk-In Closet(s), Wet Bar, Window Treatments
- Legal Description: NEW ARMENIA REVISED MAP PB 1 PG 68A & 68B IN SEC 25 T27 R25 & IN SEC 30 T27 R26 BLKS G & H N 325 FT OF S 970 FT THEREOF LYING W OF MAINT R/W OF ADAMS BARN RD and NEW ARMENIA REVISED MAP PB 1 PGS 68A 68B IN SEC 25 T27 R25 & SEC 30 T27 R26 BLKS G & H S 60 FT OF N 325 FT OF S 1295 FT LYING W OF MAINT R/W OF ADAMS BARN RD
- Levels: Two
- Area Major: 33823 - Auburndale
- Occupant Type: Owner
- Parcel Number: 25-27-25-300600-007020
- View: Water
- Views: 137
Nearby Subdivisions
Alberta Park Sub
Auburn Grove
Auburn Oaks Ph 02
Auburn Preserve
Auburndale Heights
Auburndale Lakeside Park
Auburndale Manor
Azalea Park
Bennetts Resub
Bentley Oaks
Berkely Rdg Ph 2
Berkley Rdg Ph 03
Berkley Rdg Ph 03 Berkley Rid
Berkley Rdg Ph 2
Berkley Reserve Rep
Berkley Ridge
Berkley Ridge Ph 01
Brenda Heights
Brookland Park
Cadence Crossing
Caldwell Estates
Classic View Estates
Classic View Farms
Dennis Park
Denton Oaks Sub
Diamond Ridge 02
Drexel Park
Enclave At Lake Arietta
Enclave At Lake Myrtle
Enclavelk Myrtle
Estates Auburndale
Estates Auburndale Ph 02
Estates Of Auburndale
Estates/auburndale Ph 2
Estatesauburndale Ph 2
Fair Haven Estates
Flamingo Heights Sub
Flanigan C R Sub
Godfrey Manor
Grove Estates 1st Add
Grove Estates Second Add
Hazel Crest
Hickory Ranch
Hillcrest Sub
Hills Arietta
Johnson Heights
Jolleys Add
Juliana West
Kinstle Hill
Kirkland Lake Estates
Kossuthville Sub
Kossuthville Subdivision
Kossuthville Subdivision Unit
Lake Ariana Estates
Lake Arietta Reserve
Lake Juliana Estates
Lake Mariana Reserve Ph 1
Lake Whistler Estates
Lena Vista Sub
Magnolia Estates
Marianna Park
Mattie Pointe
Mattis Points
Midway Gardens
New Armenia Rev Map
Not In Subdivision
Not On List
Oak Xing Ph 02
Old Town Redding Sub
Otter Woods Estates
Paddock Place
Palm Lawn Sub
Prestown Sub
Rainbow Ridge
Reserve At Van Oaks
Reserve At Van Oaks Phase 1
Reservevan Oaks Ph 1
Rexanne Sub
Shaddock Estates
Somerset Sub
Summerlake Estates
Sun Acres
Sun Acres 173 174 Un 2
The Reserve Van Oaks Ph 1
Triple Lake Sub
Tropical Acres
Van Lakes
Water Ridge Sub
Water Ridge Subdivision
Watercrest Estates
Whispering Pines
Witham Acres Rep

- Frank Filippelli, Broker,CDPE,CRS,REALTOR ®
- Southern Realty Ent. Inc.
- Mobile: 407.448.1042
- frank4074481042@gmail.com






































































































