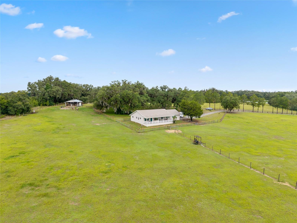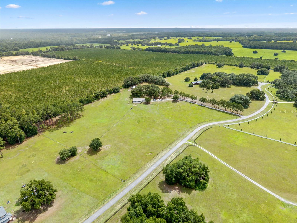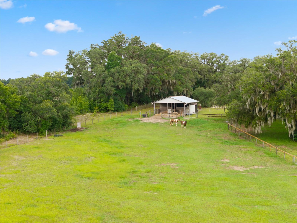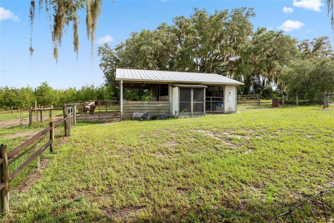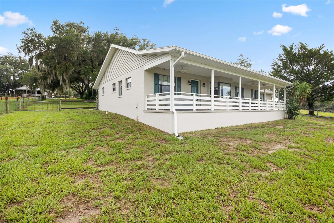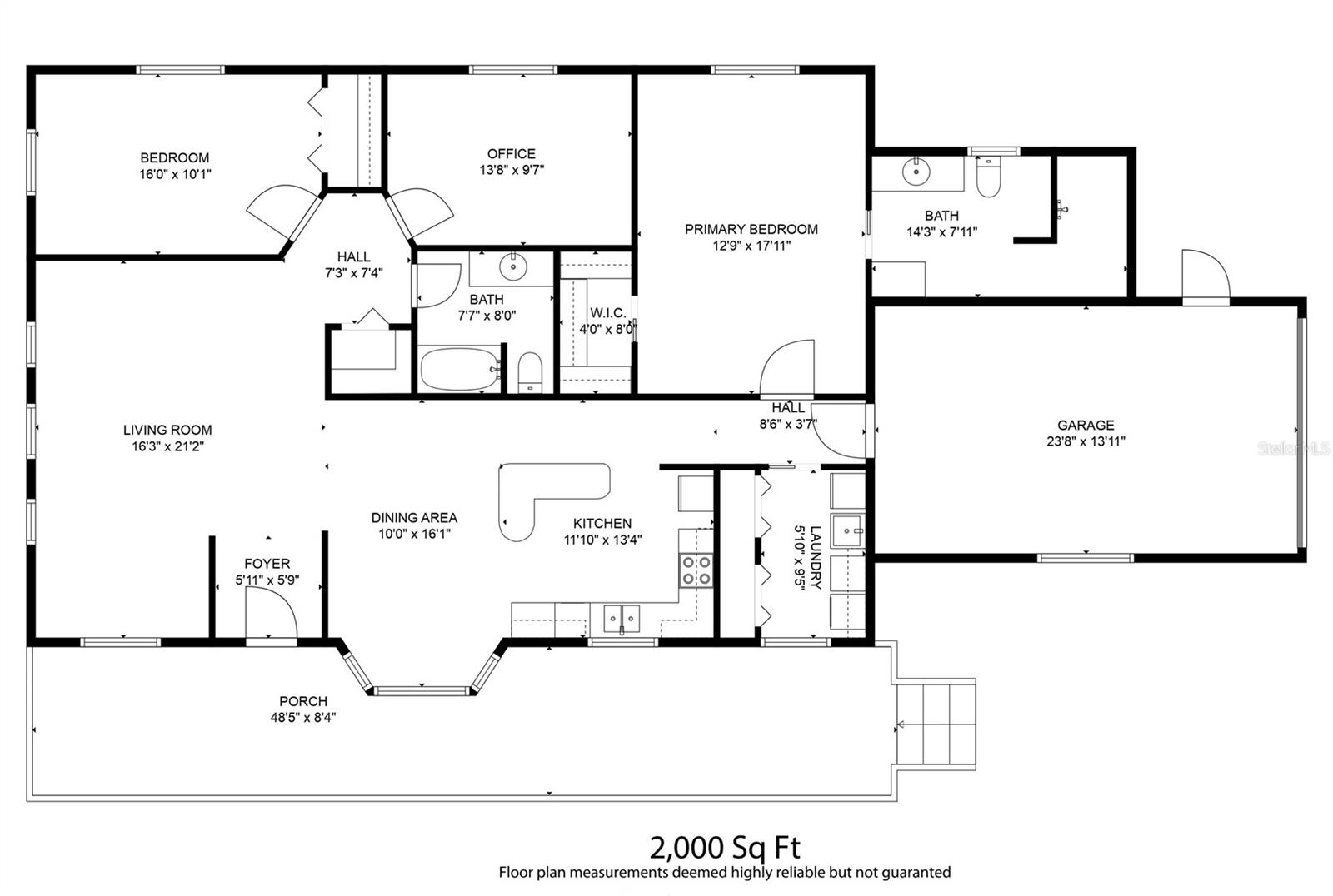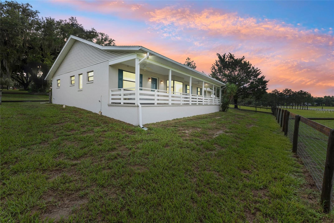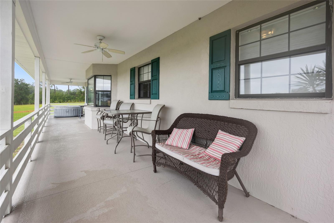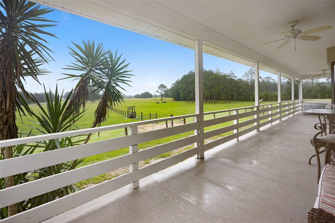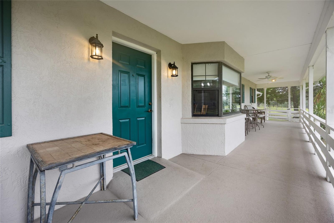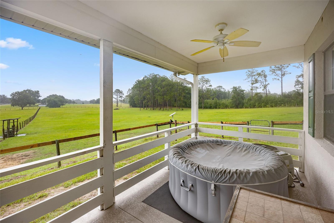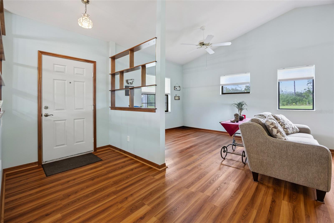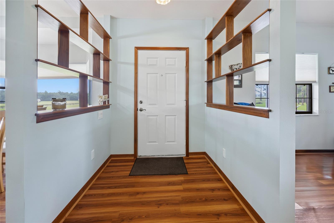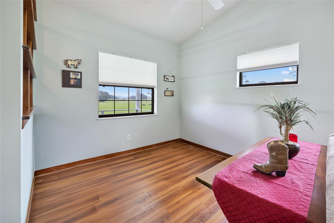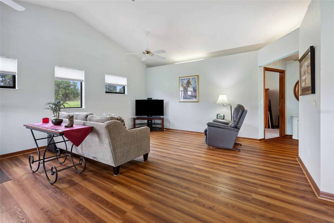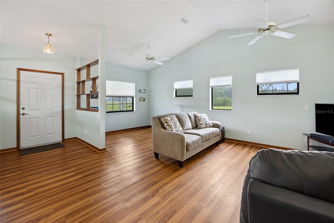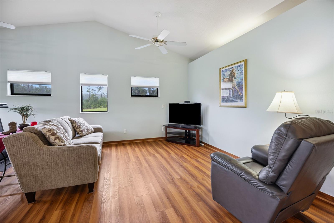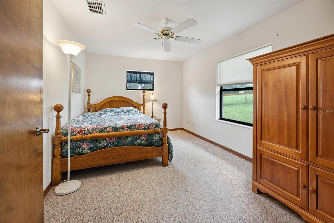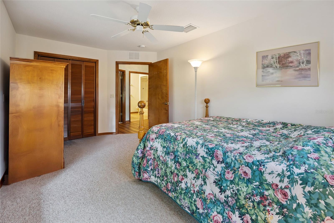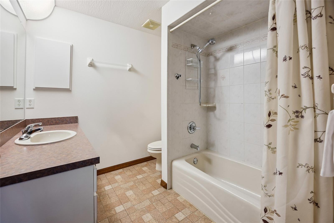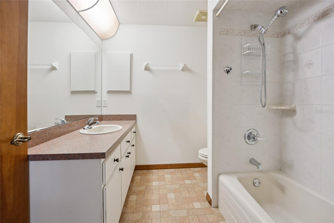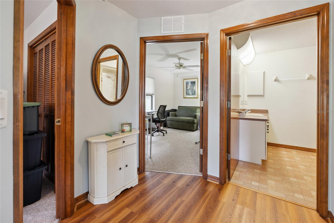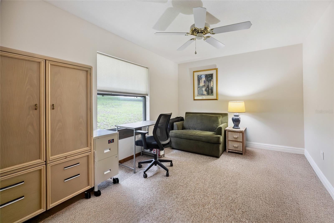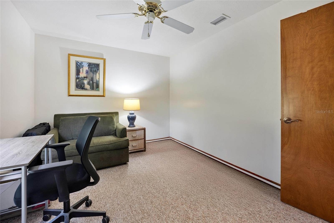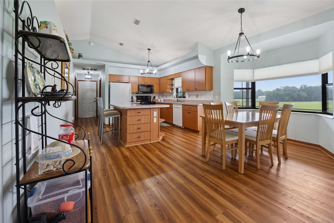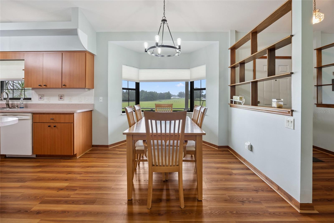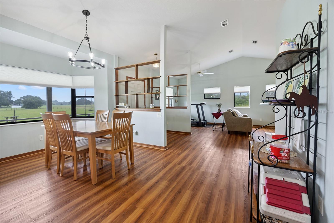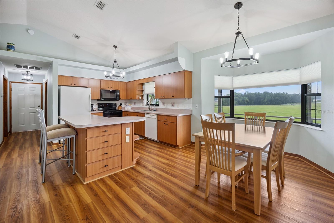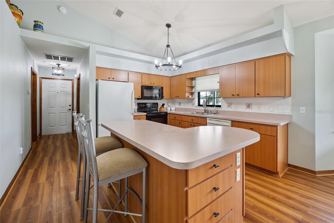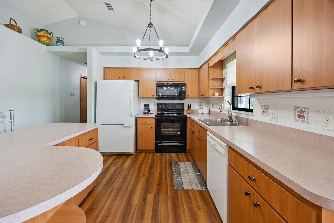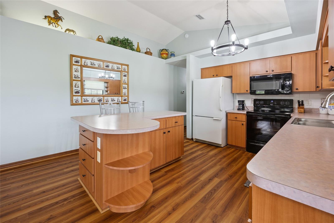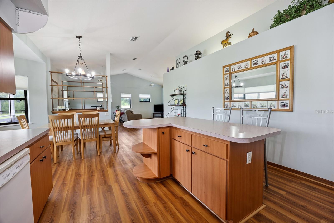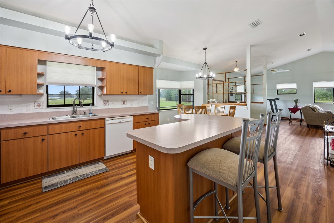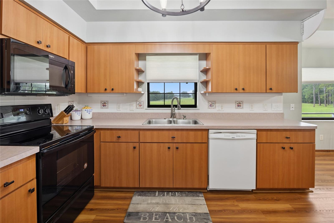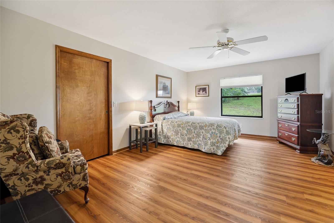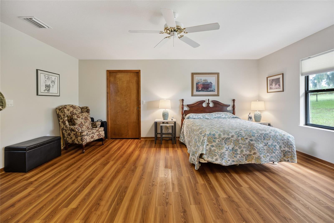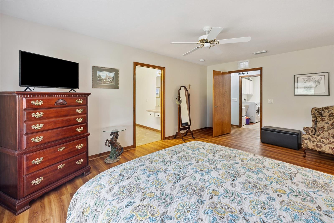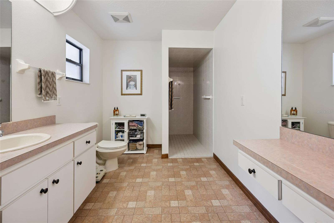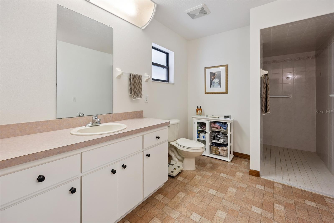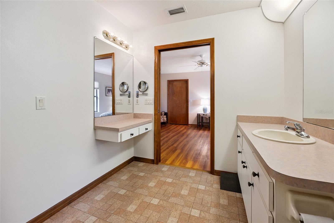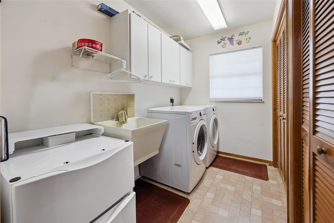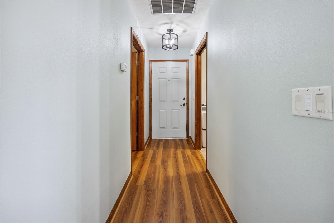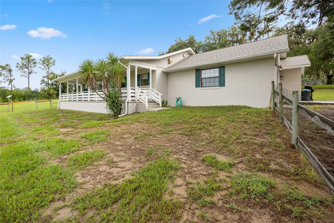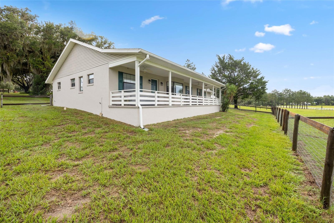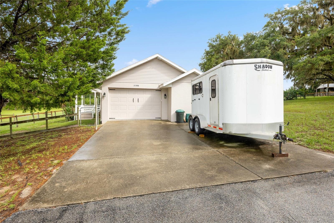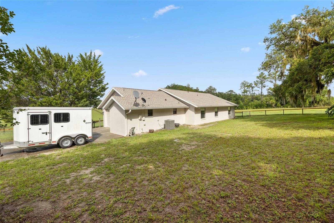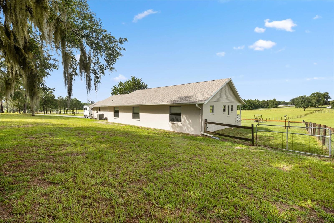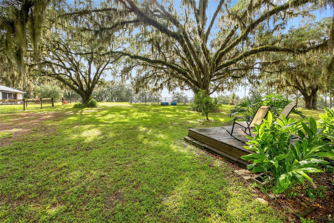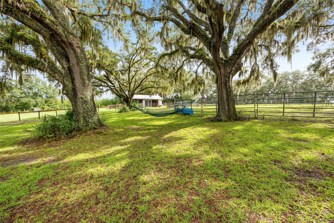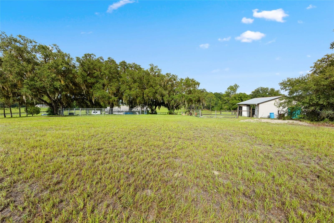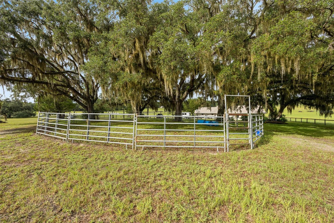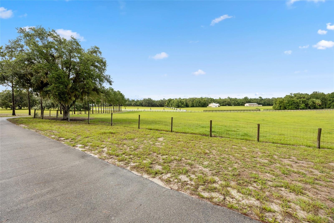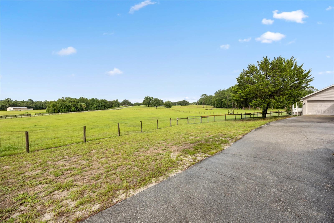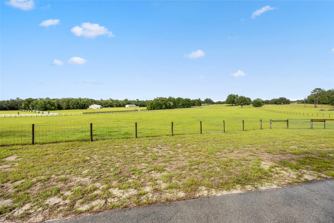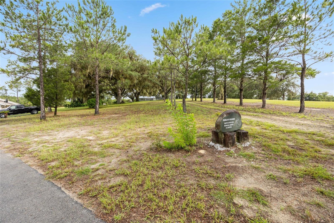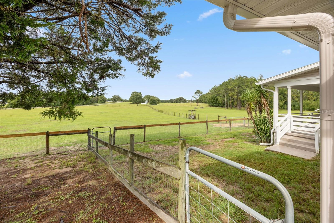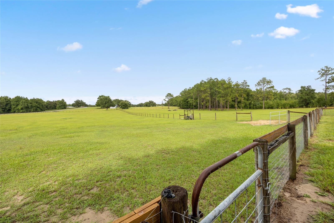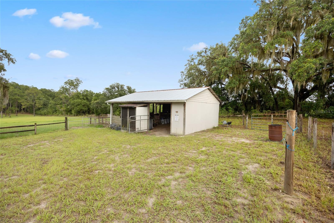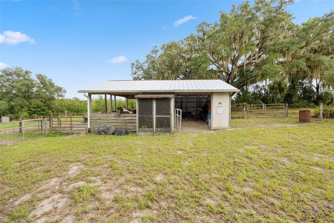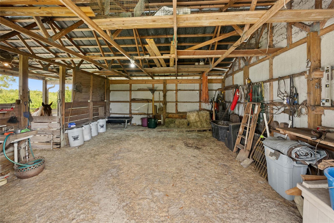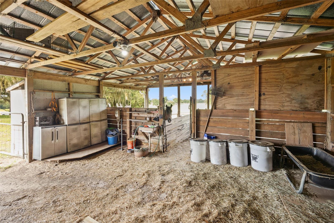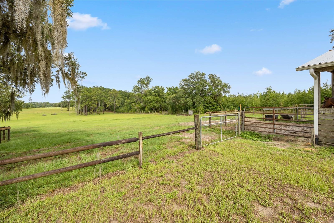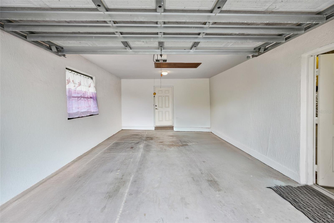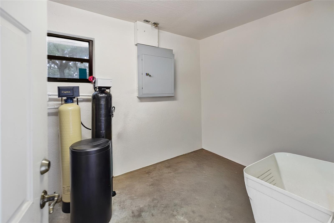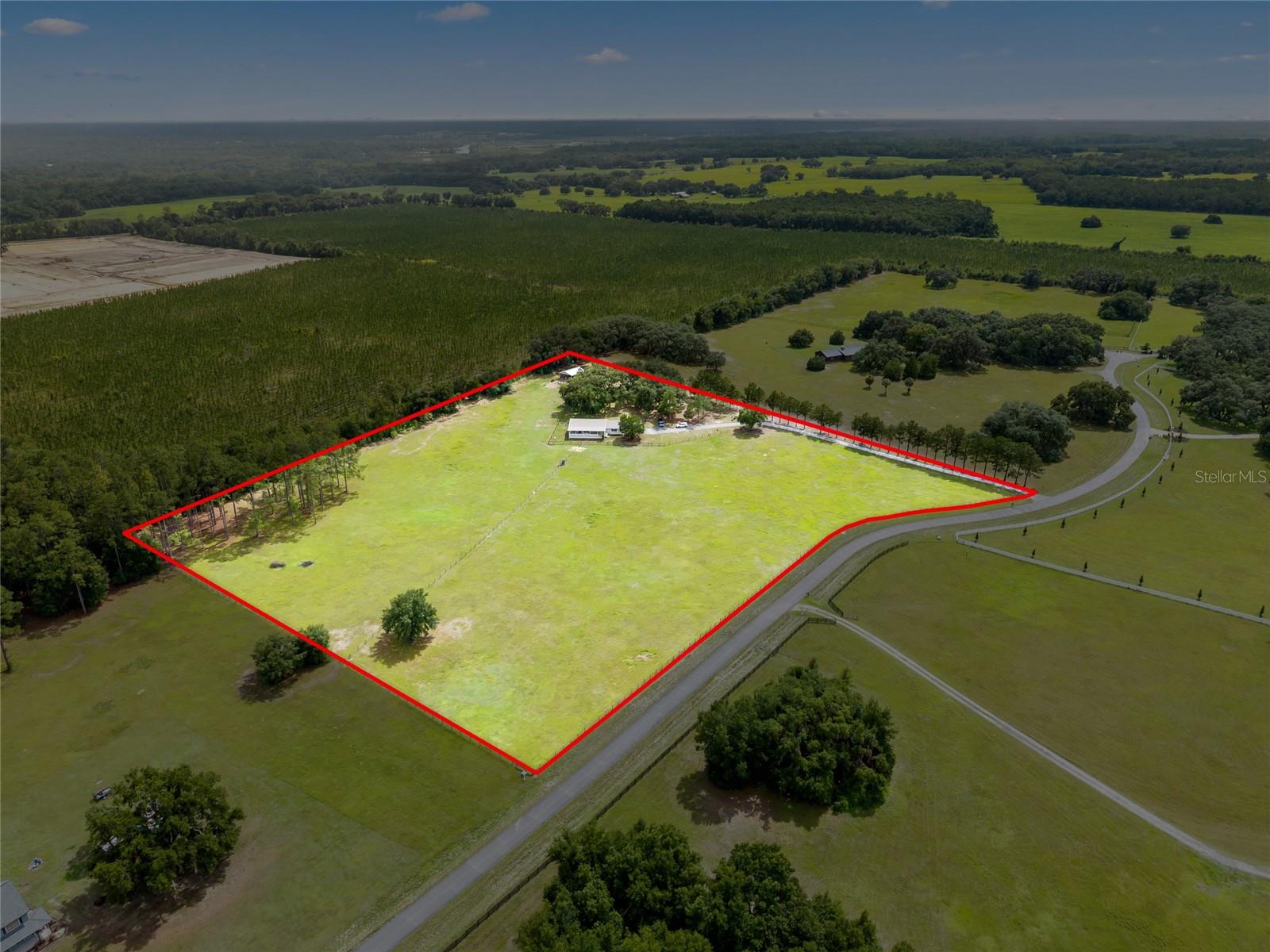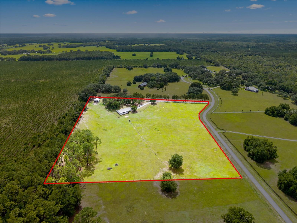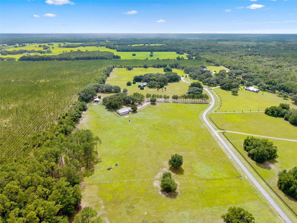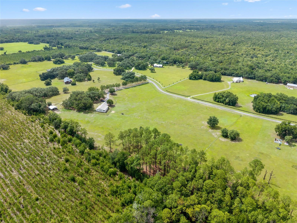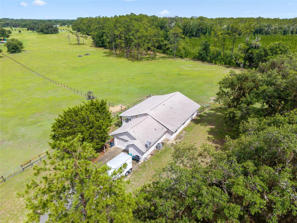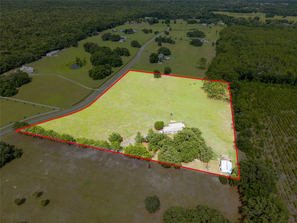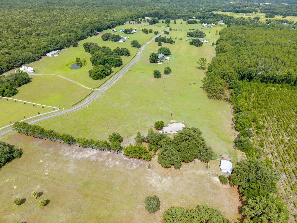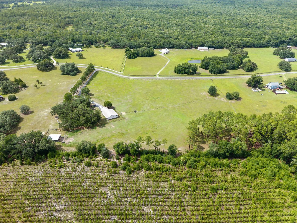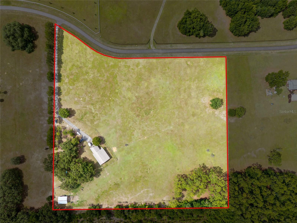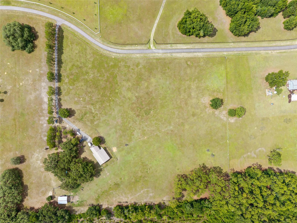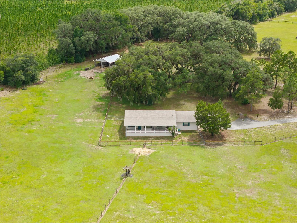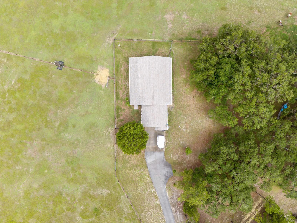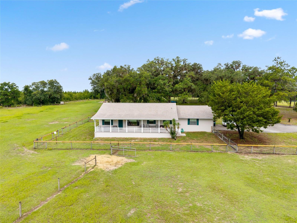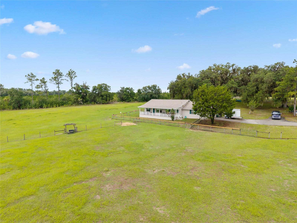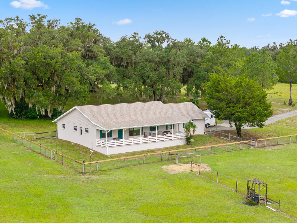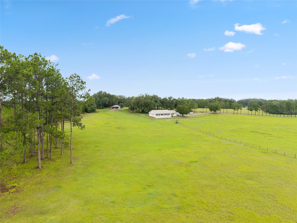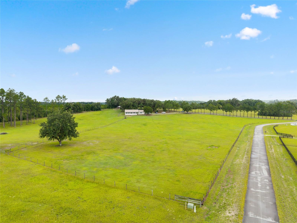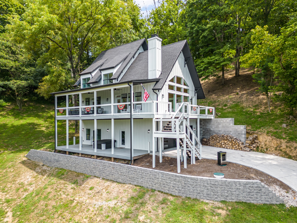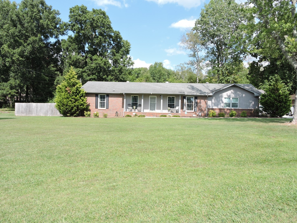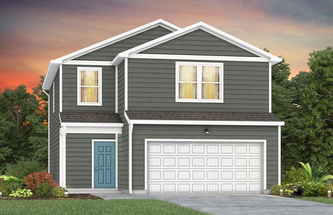21588 106th Lane Road, DUNNELLON, FL 34431
Property Photos
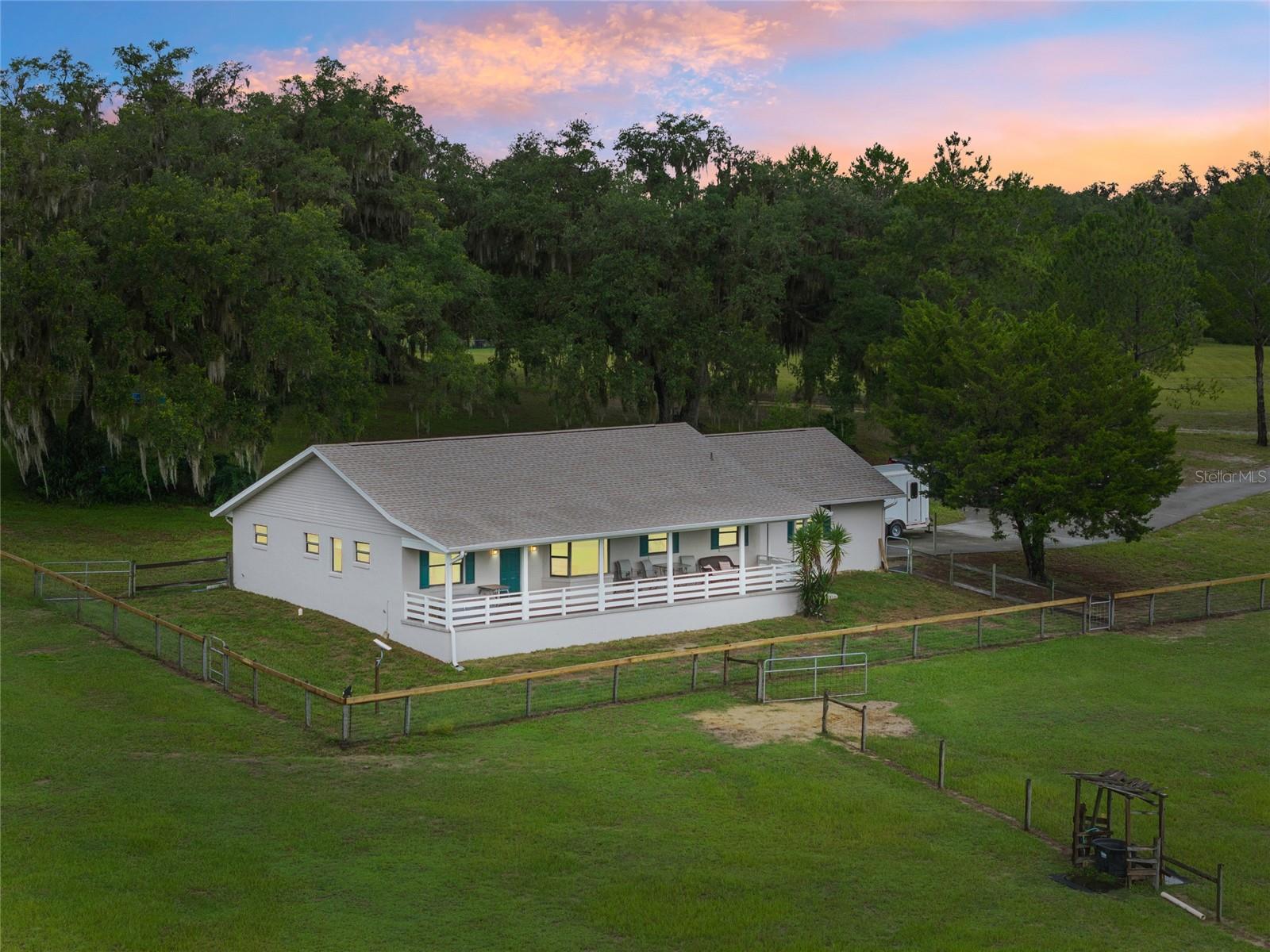
Would you like to sell your home before you purchase this one?
Priced at Only: $650,000
For more Information Call:
Address: 21588 106th Lane Road, DUNNELLON, FL 34431
Property Location and Similar Properties
- MLS#: OM704795 ( Residential )
- Street Address: 21588 106th Lane Road
- Viewed: 2
- Price: $650,000
- Price sqft: $245
- Waterfront: No
- Year Built: 2000
- Bldg sqft: 2652
- Bedrooms: 3
- Total Baths: 2
- Full Baths: 2
- Garage / Parking Spaces: 1
- Days On Market: 8
- Additional Information
- Geolocation: 29.0654 / -82.4782
- County: MARION
- City: DUNNELLON
- Zipcode: 34431
- Subdivision: Rolling Oaks Estates
- Elementary School: Dunnellon
- Middle School: Dunnellon
- High School: Dunnellon
- Provided by: ROBB HARRISON REALTY INC
- Contact: Robb Harrison
- 352-877-2790

- DMCA Notice
-
DescriptionWelcome to peaceful, private living in Rolling Oaks Estates! This beautifully maintained 3 bedroom, 2 bathroom home is nestled on 10 fenced acres, offering the ideal setup for horse enthusiasts. Built in 2000 and thoughtfully updated with a new roof in 2021 and a new HVAC system in 2023, the residence boasts 1,920 square feet of living space. Inside, you'll find durable laminate flooring throughout, with cozy carpeting in the bedrooms. The spacious kitchen features a large island and northeast facing views that are simply spectacular from both the kitchen and dining areas. Bedroom 3 offers versatilityperfect as a guest room, office, or den (note: no closet). Step outside to a newer covered front porch finished with cool touch pool decking, ideal for barefoot comfort during warm Florida days. Its a relaxing spot for youand a cool haven for animalswhile enjoying the breathtaking views. This is a working horse farm, complete with a 2 stall barn with electricity and two fenced pastures featuring board, wire, and electric fencing. Watering stations are already in place, and theres ample parking for RVs and horse trailers. (Barn fans do not convey. Please do not feed or pet the horses on site.) Accessibility was thoughtfully considereddoorways throughout the home, including the primary bedroom and bathroom, are wheelchair friendly. The primary bathroom features a roll in, curbless shower for ease and safety. Located in a tranquil, 11 home community with an annual HOA fee of just $350, this A1 zoned property provides both function and freedom for the ultimate equestrian lifestyle. All this just minutes from grocery stores and the charm and character that make Dunnellon so special.
Payment Calculator
- Principal & Interest -
- Property Tax $
- Home Insurance $
- HOA Fees $
- Monthly -
Features
Building and Construction
- Builder Name: Householder Homes
- Covered Spaces: 0.00
- Exterior Features: Private Mailbox
- Fencing: Board, Fenced, Wire
- Flooring: Carpet, Laminate, Tile
- Living Area: 1920.00
- Other Structures: Barn(s)
- Roof: Shingle
Land Information
- Lot Features: Cleared, In County, Street Dead-End, Paved, Zoned for Horses
School Information
- High School: Dunnellon High School
- Middle School: Dunnellon Middle School
- School Elementary: Dunnellon Elementary School
Garage and Parking
- Garage Spaces: 1.00
- Open Parking Spaces: 0.00
- Parking Features: Driveway, Garage Faces Side, Off Street, Parking Pad
Eco-Communities
- Water Source: Well
Utilities
- Carport Spaces: 0.00
- Cooling: Central Air
- Heating: Central, Electric, Heat Pump
- Pets Allowed: Yes
- Sewer: Septic Tank
- Utilities: Electricity Connected
Finance and Tax Information
- Home Owners Association Fee Includes: None
- Home Owners Association Fee: 350.00
- Insurance Expense: 0.00
- Net Operating Income: 0.00
- Other Expense: 0.00
- Tax Year: 2024
Other Features
- Accessibility Features: Accessible Doors
- Appliances: Dishwasher, Microwave, Range, Refrigerator
- Association Name: Neil Harvey
- Association Phone: 949-842-4601
- Country: US
- Furnished: Unfurnished
- Interior Features: Ceiling Fans(s), Open Floorplan, Primary Bedroom Main Floor, Split Bedroom, Thermostat, Vaulted Ceiling(s), Walk-In Closet(s)
- Legal Description: SEC 127 TWP 16 RGE 18 PLAT BOOK 004 PAGE 158 ROLLING OAKS ESTATES LOT 8
- Levels: One
- Area Major: 34431 - Dunnellon
- Occupant Type: Owner
- Parcel Number: 33644-000-08
- Possession: Negotiable
- Style: Ranch
- Zoning Code: A1
Similar Properties
Nearby Subdivisions
Na
Not On List
Peaceful Acres
Peaceful Acres Sub
Rainbow Acres
Rainbow Acres 01
Rainbow Acres Add 02
Rainbow Acres Sub
Rainbow Acres Un 01
Rainbow Acres Un 03
Rainbow Acres Un 04 02 03
Rainbow Acres Un 3
Rainbow Estates
Rainbow Lakes
Rainbow Lakes Est
Rainbow Lakes Estate
Rainbow Lakes Estates
Rainbow Lakes Estates Sec
Rainbow Lakes Estates Sec N
Rainbow Lakes Estates Sec O
Rainbow Spgs
Rainbow Spgs 01 Rep
Rainbow Spgs 04 Rep
Rainbow Springs
Rainbow Springs The Woodlands
Rainbow Springs Woodlands
River Retreats
Rolling Oaks Estates
Villagerainbow Spgs 01 Repla

- Frank Filippelli, Broker,CDPE,CRS,REALTOR ®
- Southern Realty Ent. Inc.
- Mobile: 407.448.1042
- frank4074481042@gmail.com



