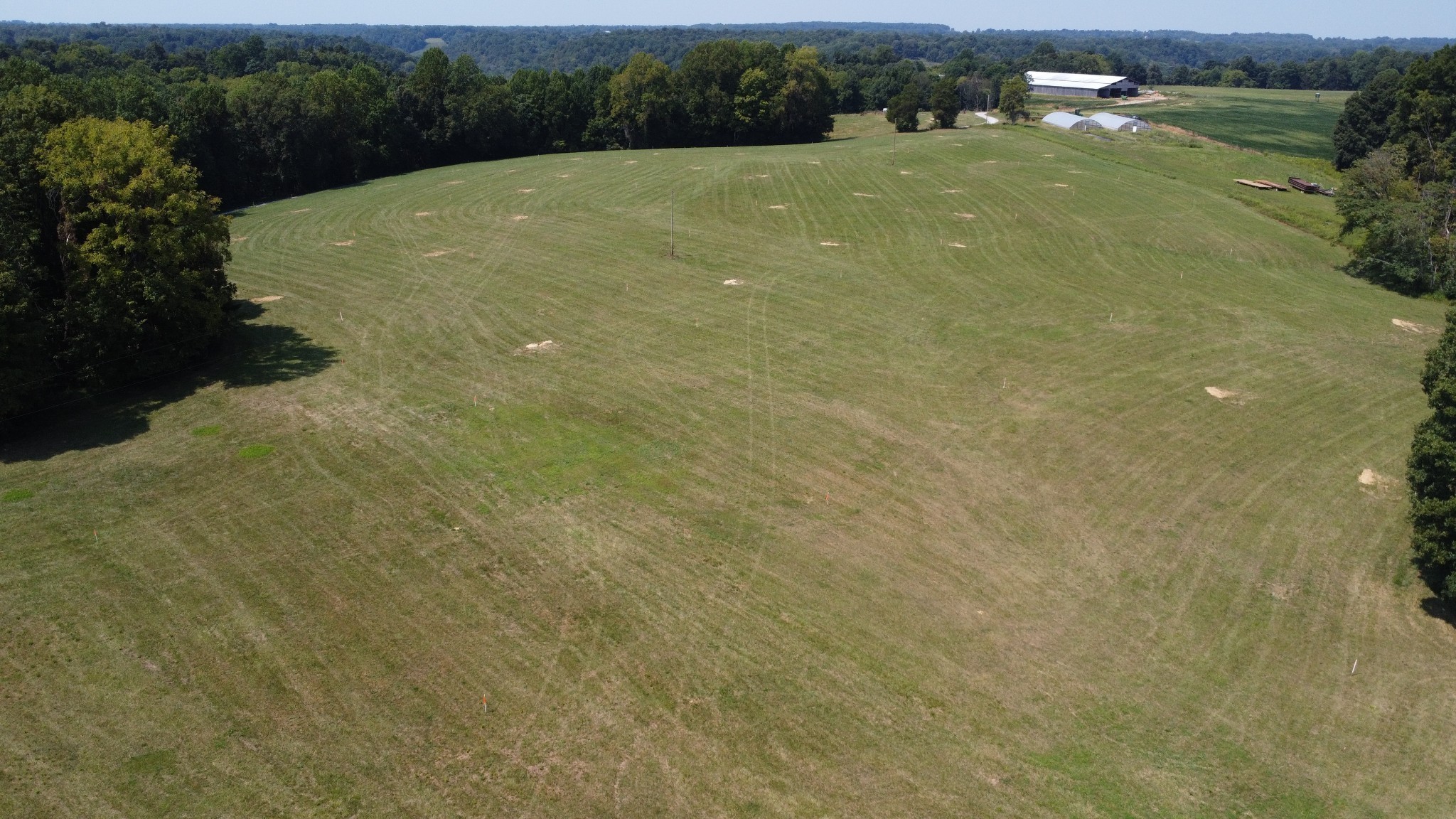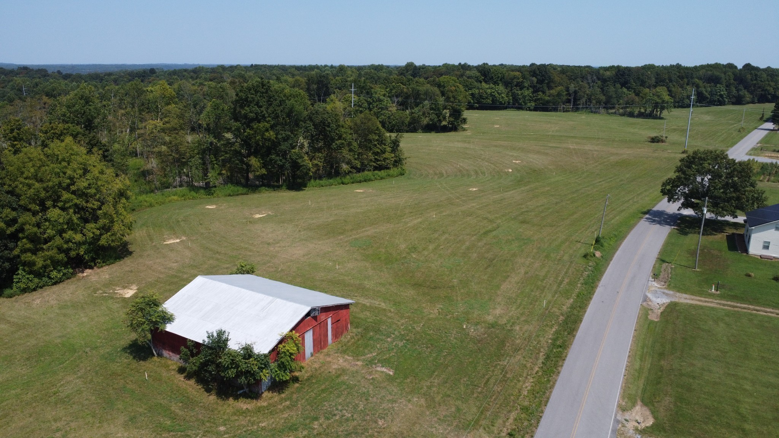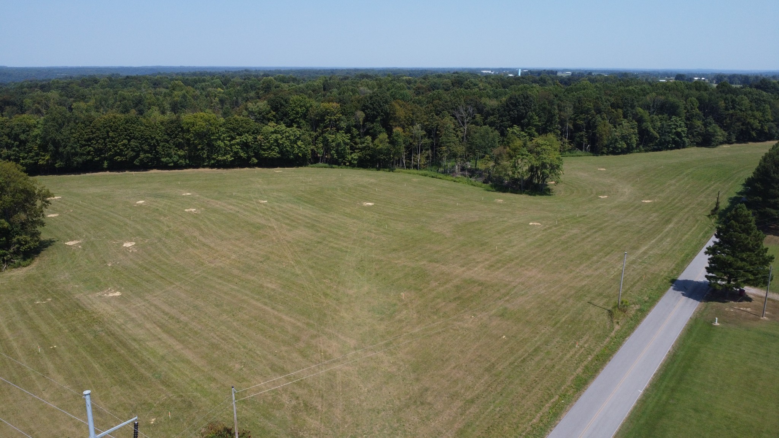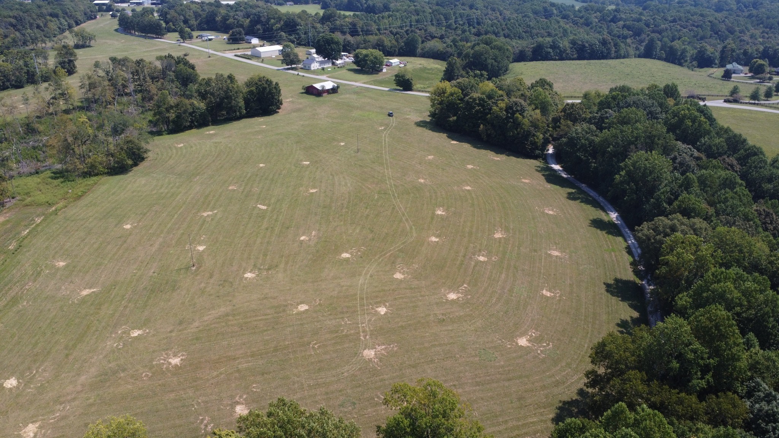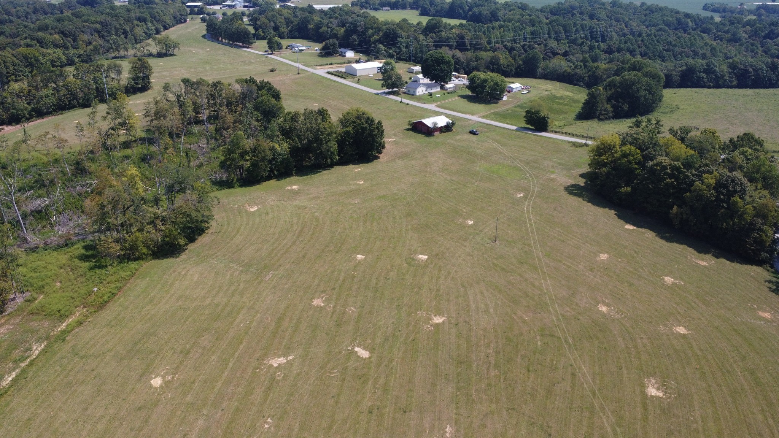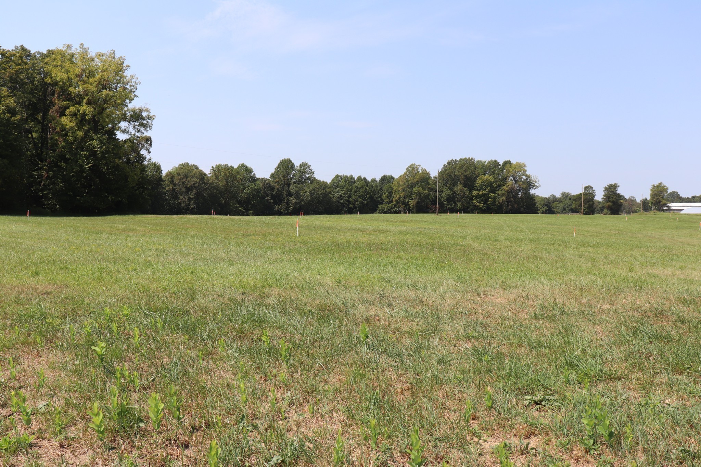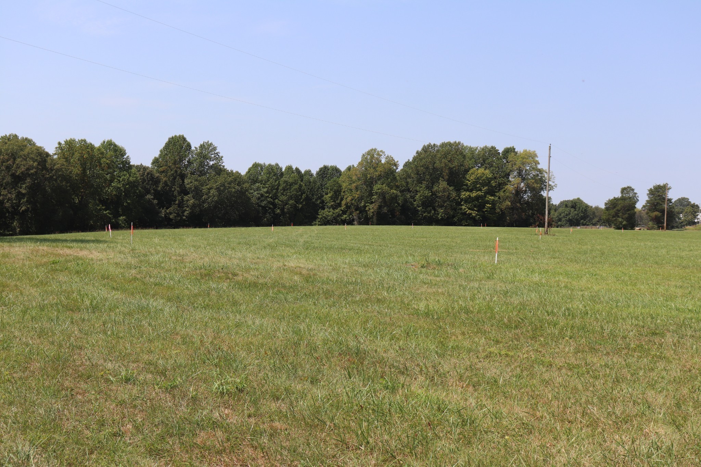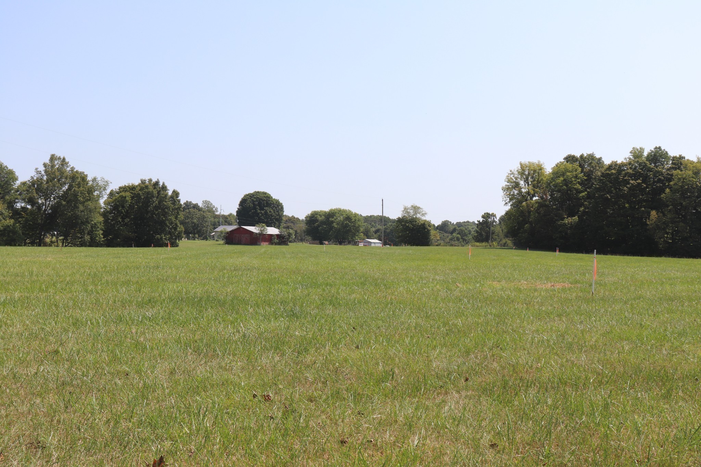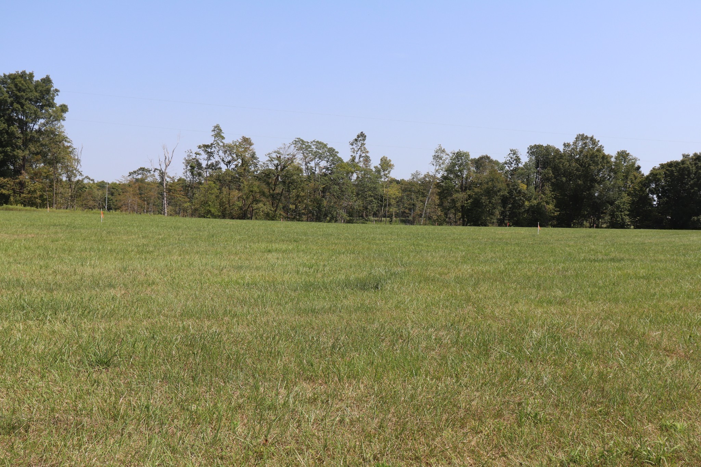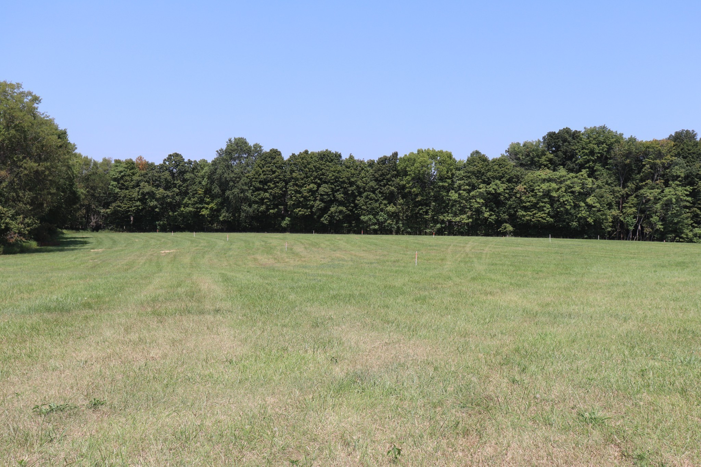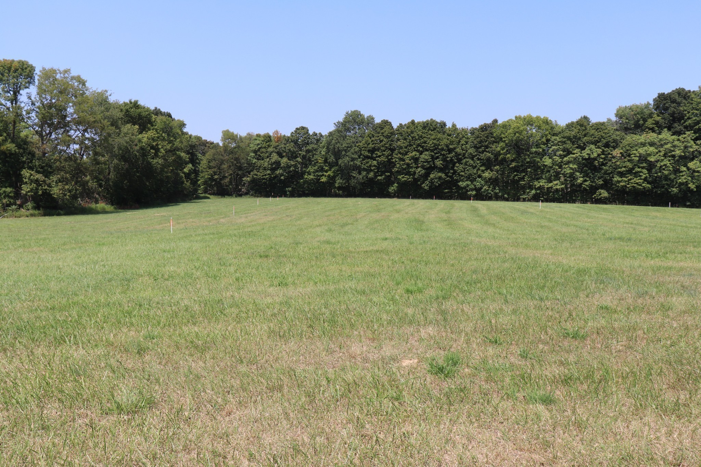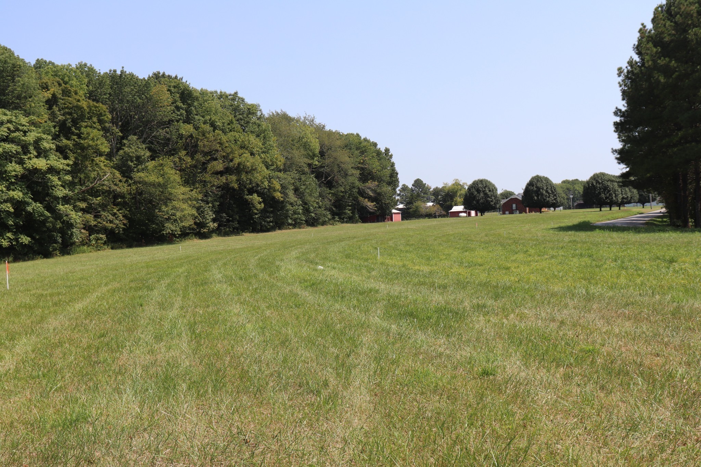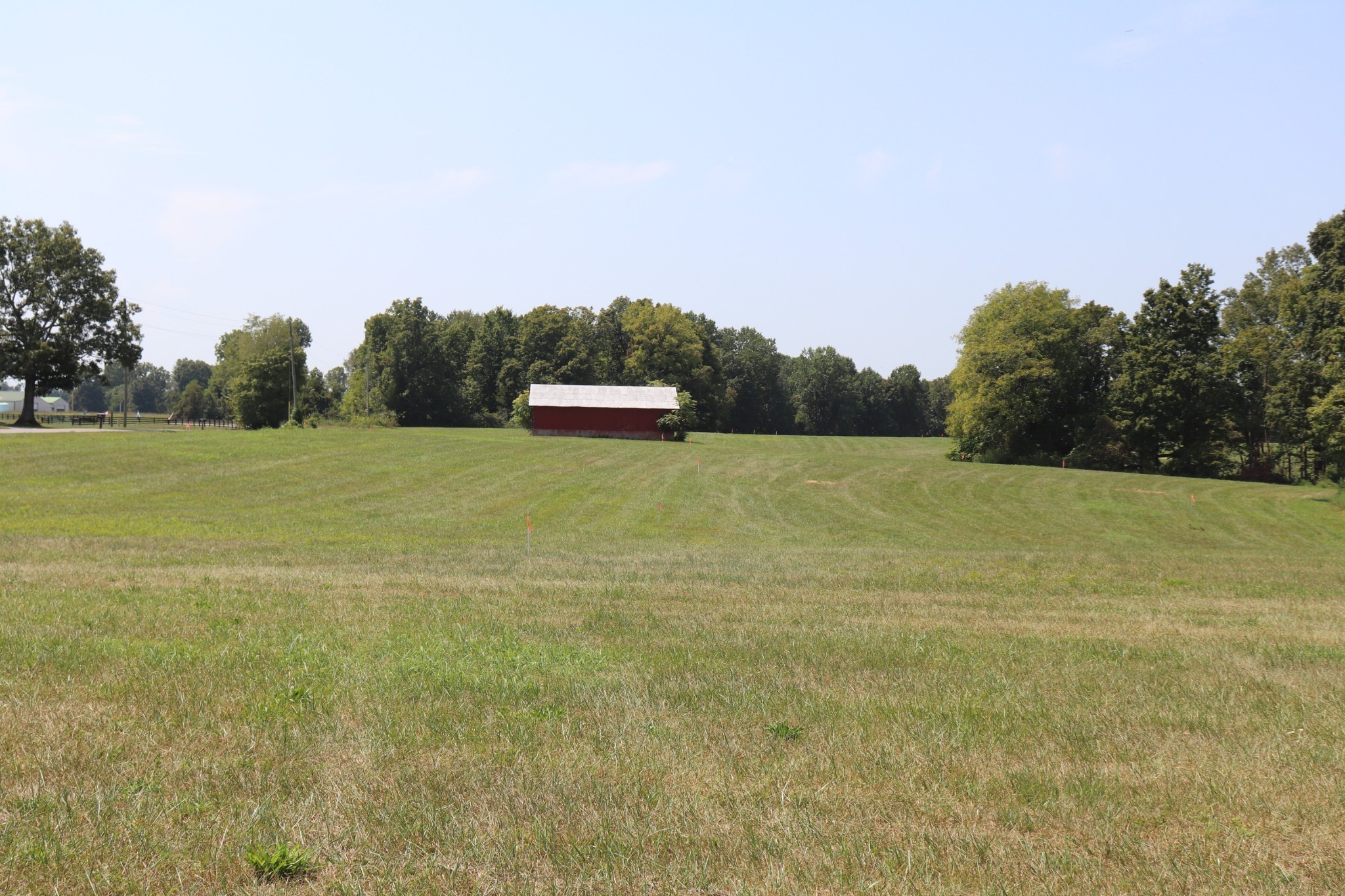8943 41st Court Road, OCALA, FL 34480
Property Photos
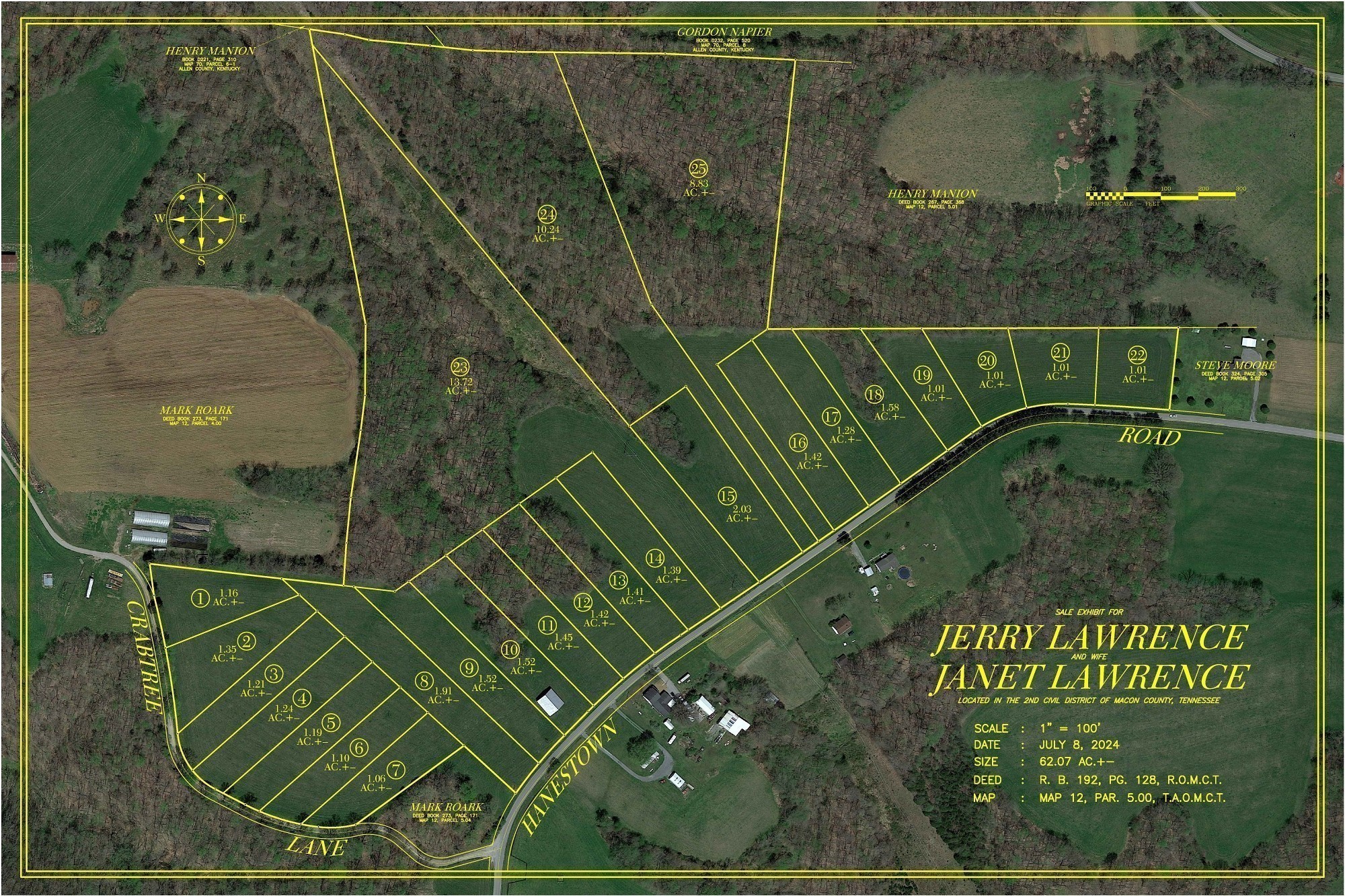
Would you like to sell your home before you purchase this one?
Priced at Only: $329,000
For more Information Call:
Address: 8943 41st Court Road, OCALA, FL 34480
Property Location and Similar Properties
- MLS#: OM702353 ( Residential )
- Street Address: 8943 41st Court Road
- Viewed: 4
- Price: $329,000
- Price sqft: $131
- Waterfront: No
- Year Built: 2023
- Bldg sqft: 2518
- Bedrooms: 4
- Total Baths: 2
- Full Baths: 2
- Garage / Parking Spaces: 2
- Days On Market: 9
- Additional Information
- Geolocation: 29.0924 / -82.0778
- County: MARION
- City: OCALA
- Zipcode: 34480
- Subdivision: Summercrest
- Elementary School: Belleview Santos Elem. School
- Middle School: Belleview Middle School
- High School: Belleview High School
- Provided by: KELLER WILLIAMS CORNERSTONE RE
- Contact: Alexus Macblain
- 352-369-4044

- DMCA Notice
-
DescriptionBuilt in 2023, this like new 4 bedroom, 2 bath home is located in the desirable, gated community of Summercrest1,819 square feet of thoughtfully designed living space, this property combines modern construction with stylish finishes. Upon entry you will find a light and airy open floor plan, vaulted ceilings and elegant trim work throughout the main living areas adding a touch of character. The kitchen features a large center island ideal for gathering, generous cabinet and counter space plus a walk in pantry offering plenty of storage.Spacious primary suite offers ample space for a king sized bed and furniture, and includes an en suite bathroom with a walk in shower, dual sinks & walk in closet. A secondary bedroom is located nearby, making it ideal for a nursery, home office or guest room. The remaining two bedrooms are located on the opposite side of the home and share access to a full guest bathroom, providing privacy and comfort for family or visitors. Enjoy indoor outdoor living with a covered lanai that opens to a fully fenced backyardperfect for pets or simply relaxing in the Florida sunshine. Theres plenty of space to add a garden, pool or outdoor seating. Located just minutes from shopping, restaurants, medical facilities and everyday amenities, this home offers a lifestyle of convenience while still providing the privacy and tranquility of a gated neighborhood. This home in Summercrest is move in ready and waiting for you to make it your own. Schedule your private showing today!
Payment Calculator
- Principal & Interest -
- Property Tax $
- Home Insurance $
- HOA Fees $
- Monthly -
Features
Building and Construction
- Covered Spaces: 0.00
- Exterior Features: Private Mailbox, Sliding Doors
- Flooring: Carpet, Luxury Vinyl
- Living Area: 1824.00
- Roof: Shingle
School Information
- High School: Belleview High School
- Middle School: Belleview Middle School
- School Elementary: Belleview-Santos Elem. School
Garage and Parking
- Garage Spaces: 2.00
- Open Parking Spaces: 0.00
Eco-Communities
- Water Source: Public
Utilities
- Carport Spaces: 0.00
- Cooling: Central Air
- Heating: Central
- Pets Allowed: Cats OK, Dogs OK, Yes
- Sewer: Public Sewer
- Utilities: BB/HS Internet Available, Cable Connected, Electricity Connected, Public, Sewer Connected, Underground Utilities, Water Connected
Finance and Tax Information
- Home Owners Association Fee: 345.00
- Insurance Expense: 0.00
- Net Operating Income: 0.00
- Other Expense: 0.00
- Tax Year: 2024
Other Features
- Appliances: Dishwasher, Electric Water Heater, Microwave, Range, Refrigerator
- Association Name: Sentry Management, Inc.
- Association Phone: (352) 390-891
- Country: US
- Interior Features: Ceiling Fans(s), Open Floorplan, Primary Bedroom Main Floor, Solid Surface Counters, Solid Wood Cabinets, Split Bedroom, Stone Counters, Thermostat, Walk-In Closet(s)
- Legal Description: SEC 14 TWP 16 RGE 22 PLAT BOOK 010 PAGE 119 SUMMERCREST BLK Z LOT 19
- Levels: One
- Area Major: 34480 - Ocala
- Occupant Type: Vacant
- Parcel Number: 3664-026-019
- Zoning Code: PUD
Nearby Subdivisions
:
8534ac In41622
Arbors
Arborsocala
Bellechase
Bellechase Cedars
Bellechase Laurels
Bellechase Oak Hammock
Bellechase Villas
Bellechase Willows
Big Rdg Acres
Buffington Acres
Buffington Ridge Add Fog Lts 2
Carriage Trail
Cedars At Bellechase
Citrus Park
Country Club Farms A Hamlet
Country Club Of Ocala
Country Club/ocala Un 01
Country Club/ocala Un 02
Country Clubocala Ph I 02
Country Clubocala Un 01
Country Clubocala Un 02
Country Clubocala Un I
Country Estate
Dalton Woods
Dalton Woods Add 01
Falls Of Ocala
Florida Orange Grove
Florida Orange Grove Corp
Golden Glen Add 01
Hawks Landing
Hawks Lndg
Hicliff Heights
Huntington
Indian Pine
Indian Pines 1st Addition
Indian Pines Add 01
Indian Pines V
Legendary Trails
Magnolia Forest
Magnolia Grove
Magnolia Manor
Magnolia Pointe Ph 01
Magnolia Pointe Ph 1
Magnolia Pointe Ph 2
Magnolia Rdg
Magnolia Ridge
Magnolia Villas East
Magnolia Villas West
No Subdivision
Non Sub
None
Not Applicable
Not In Hernando
Not On List
Oak Park Village
Oakhurst 01
Ocala
Other
Paul Kozick
Roosevelt Village Un 01
Shadow Woods Add 01
Shadow Woods Second Add
Silver Spg Shores Un 25
Silver Spgs Shores
Silver Spgs Shores 24
Silver Spgs Shores 25
Silver Spgs Shores Un #25
Silver Spgs Shores Un 24
Silver Spgs Shores Un 25
Silver Spgs Shores Un 55
Silver Spring Shores
Silver Springs Shores
Sleepy Hollow
South Hammock
South Oak
Summercrest
Summerton South
The Arbors
The Pointe
Turning Hawk Ranch
Unrecorded
Via Paradisus
Westgate
Whisper Crest
Willow Oaks
Wineberry
Woodlands At Bellechase

- Frank Filippelli, Broker,CDPE,CRS,REALTOR ®
- Southern Realty Ent. Inc.
- Mobile: 407.448.1042
- frank4074481042@gmail.com



