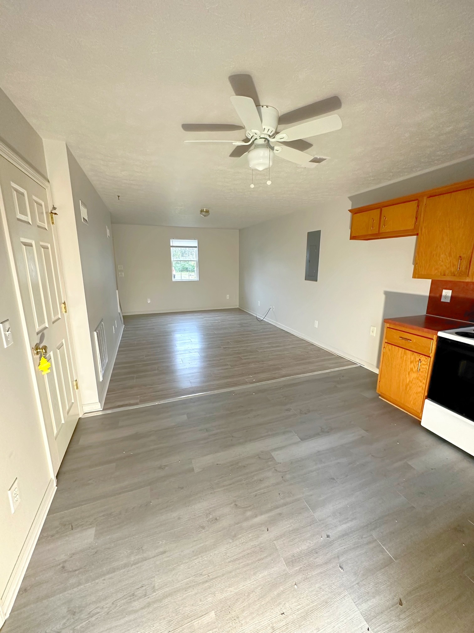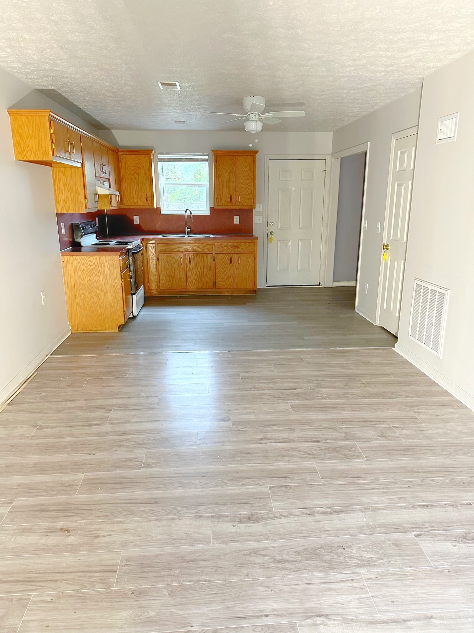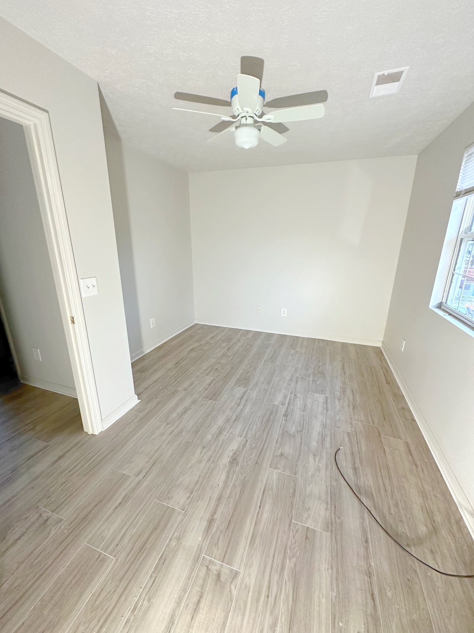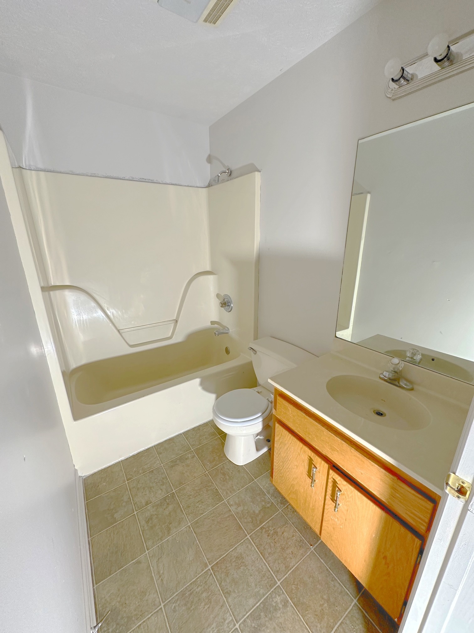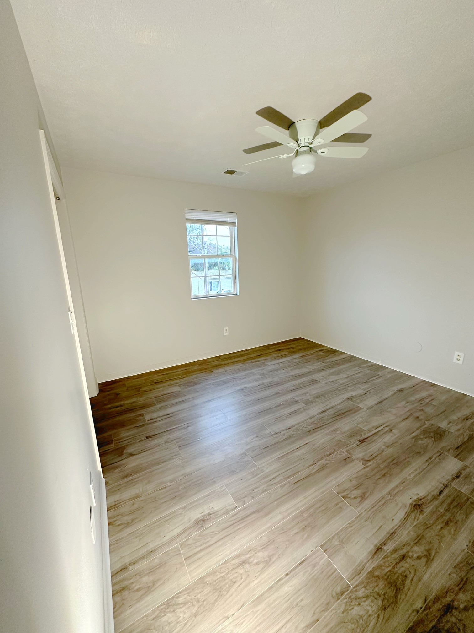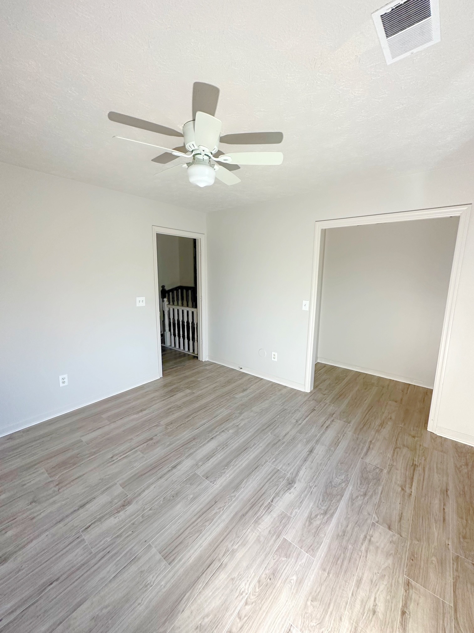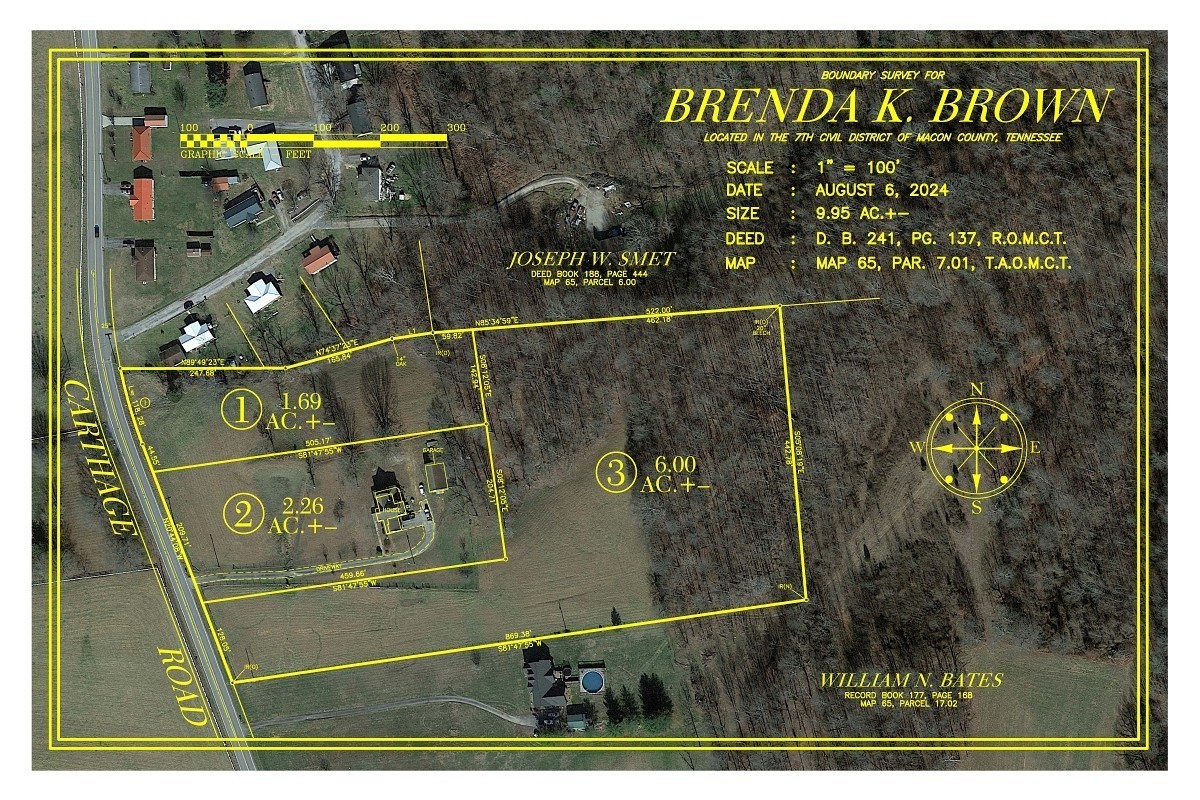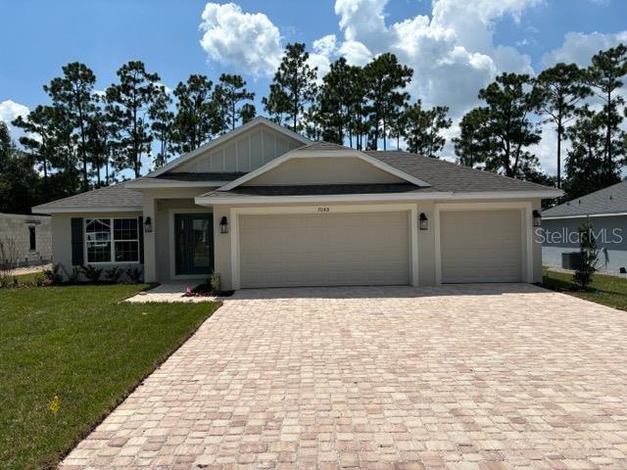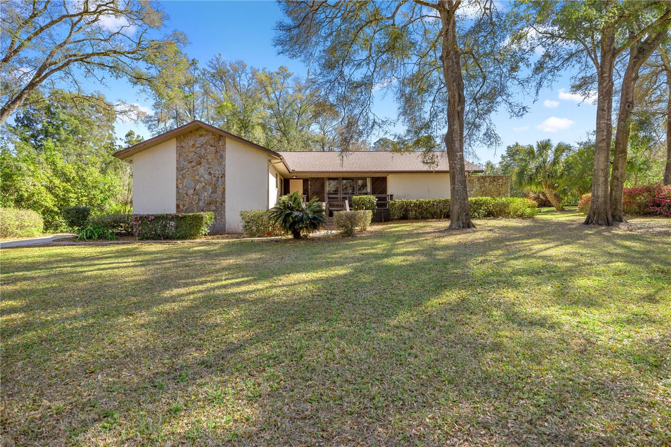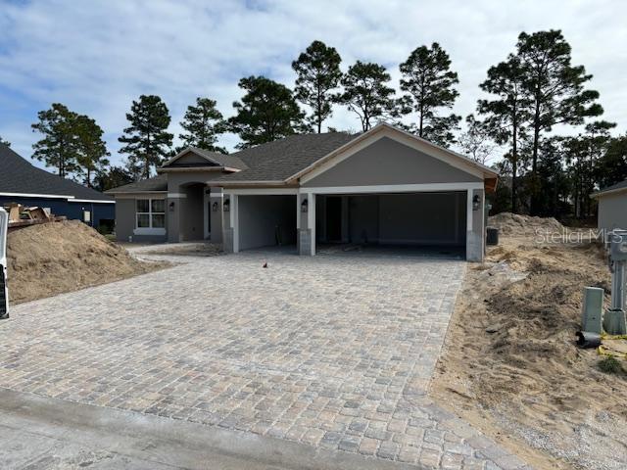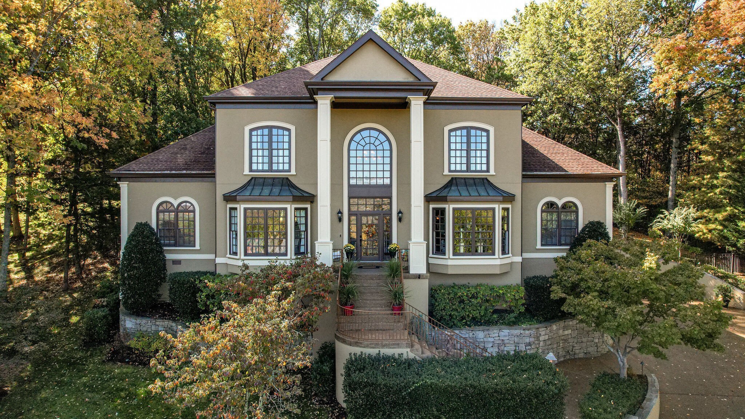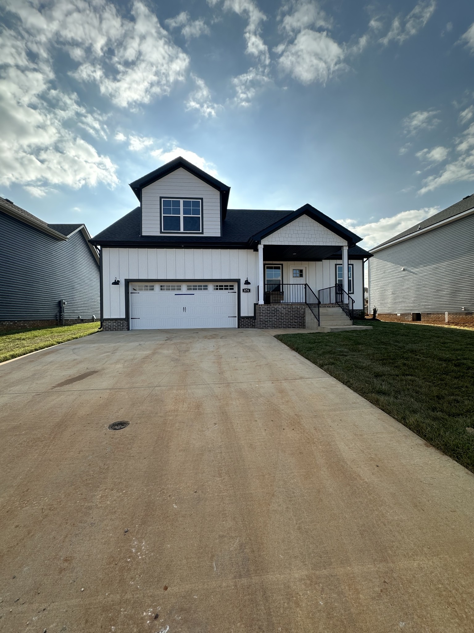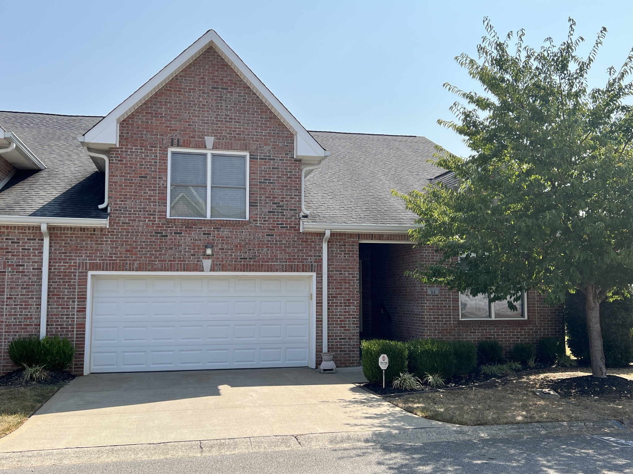14561 112th Circle, DUNNELLON, FL 34432
Property Photos
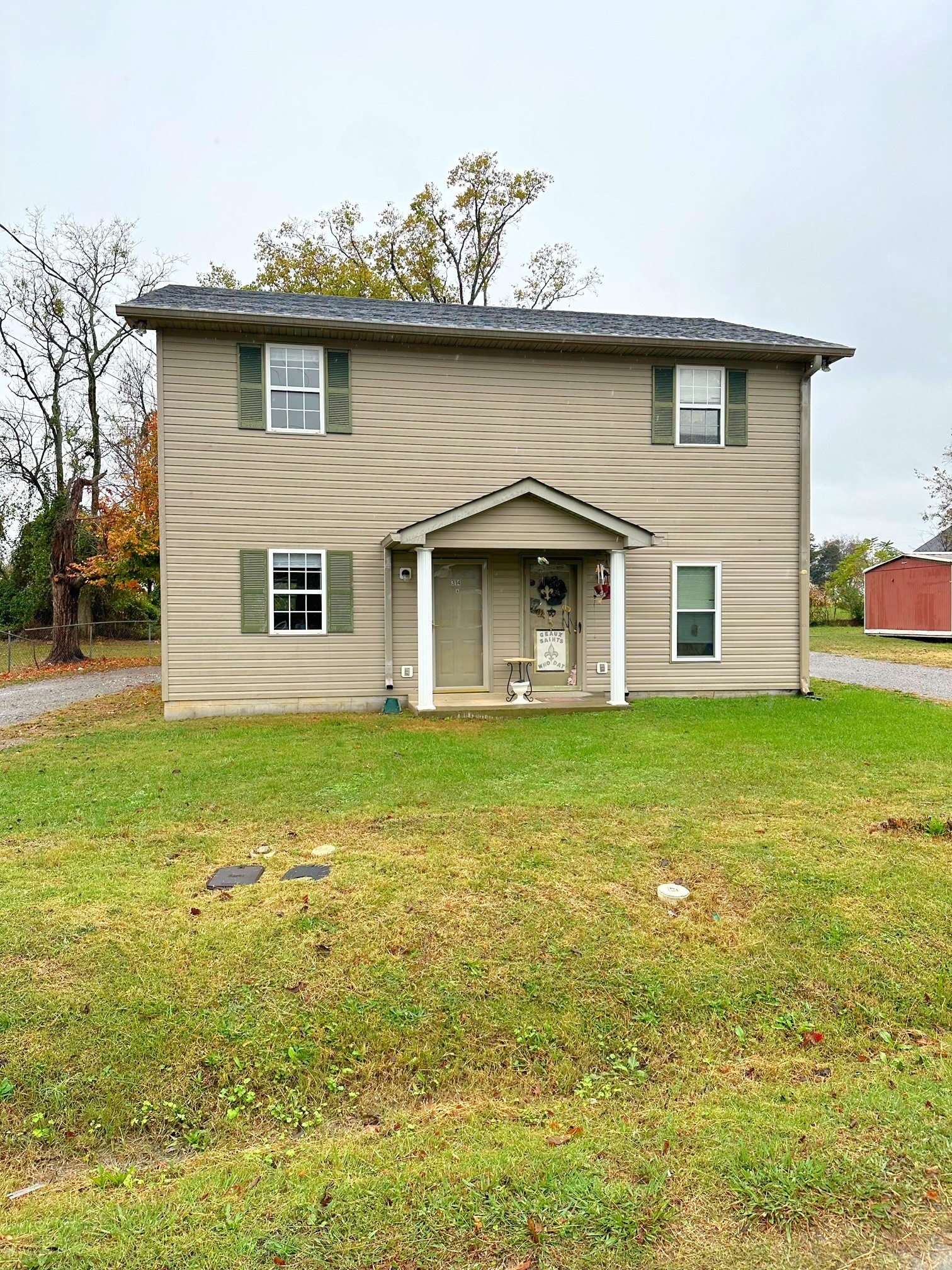
Would you like to sell your home before you purchase this one?
Priced at Only: $339,000
For more Information Call:
Address: 14561 112th Circle, DUNNELLON, FL 34432
Property Location and Similar Properties
- MLS#: OM701945 ( Residential )
- Street Address: 14561 112th Circle
- Viewed: 35
- Price: $339,000
- Price sqft: $118
- Waterfront: No
- Year Built: 1998
- Bldg sqft: 2885
- Bedrooms: 3
- Total Baths: 2
- Full Baths: 2
- Garage / Parking Spaces: 2
- Days On Market: 17
- Additional Information
- Geolocation: 29.018 / -82.3034
- County: MARION
- City: DUNNELLON
- Zipcode: 34432
- Subdivision: Spruce Creek Preserve
- Provided by: RE/MAX FOXFIRE - HWY200/103 S
- Contact: Wendy Hopper
- 352-479-0123

- DMCA Notice
-
DescriptionSuper sized house and driveway, on a super sized lot!! This impressive home sits on. 34 acres, over looking a beautifully wooded area of the 15th fairway on the preserve golf course, and has 2,351 sq foot of same level living space. The split bedroom floorplan offers comfort and privacy for yourself and your guests. An incredibly spacious primary suite opens up to the florida room convenient for an office, media room and craft room... Or with little modification, could be used as an in law suite. You will love the openness of the updated kitchen with plenty of cupboards, soft close drawers, pendant lights, stainless appliances, and quartz counters with a large wrap around breakfast bar that overlooks the family room and draws your eyes to the relaxing views of the golf course. The lanai is also the same level as the rest of the home and adds 376 sq ft of premium indoor/outdoor living space with glass windows and panoramic views!! Furnishings negotiable, roof 2016, hvac 2023, water heater 2018, water softener, termite bond. In the fun, friendly, 55+, active, gated, golf community of spruce creek preserve. With a variety of great activities and amenities. Nestled into 4,000 acres of nature preserve, giving it a peaceful country atmosphere. Just minutes from necessities like golf, groceries, restaurants, medical, shopping, and miles of nature trails. North central location ideal for day trips from the gulf to atlantic.
Payment Calculator
- Principal & Interest -
- Property Tax $
- Home Insurance $
- HOA Fees $
- Monthly -
Features
Building and Construction
- Builder Model: ASPEN
- Covered Spaces: 0.00
- Exterior Features: Private Mailbox, Rain Gutters
- Flooring: Hardwood, Laminate, Tile
- Living Area: 2351.00
- Roof: Shingle
Land Information
- Lot Features: Corner Lot, Cul-De-Sac, Paved
Garage and Parking
- Garage Spaces: 2.00
- Open Parking Spaces: 0.00
- Parking Features: Driveway, Garage Door Opener
Eco-Communities
- Water Source: Public
Utilities
- Carport Spaces: 0.00
- Cooling: Central Air
- Heating: Electric, Heat Pump
- Pets Allowed: Yes
- Sewer: Public Sewer
- Utilities: Cable Available, Electricity Connected, Fire Hydrant, Phone Available, Sewer Connected, Underground Utilities, Water Connected
Amenities
- Association Amenities: Clubhouse, Fence Restrictions, Fitness Center, Gated, Optional Additional Fees, Pickleball Court(s), Pool, Recreation Facilities, Security, Shuffleboard Court, Spa/Hot Tub, Tennis Court(s)
Finance and Tax Information
- Home Owners Association Fee Includes: Guard - 24 Hour, Common Area Taxes, Pool, Escrow Reserves Fund, Management, Private Road, Recreational Facilities, Security, Trash
- Home Owners Association Fee: 194.00
- Insurance Expense: 0.00
- Net Operating Income: 0.00
- Other Expense: 0.00
- Tax Year: 2024
Other Features
- Appliances: Dishwasher, Dryer, Electric Water Heater, Microwave, Range, Refrigerator, Washer, Water Softener
- Association Name: SCP OFFICE STAFF
- Association Phone: 352-861-0159
- Country: US
- Furnished: Negotiable
- Interior Features: Cathedral Ceiling(s), Ceiling Fans(s), Eat-in Kitchen, Primary Bedroom Main Floor, Split Bedroom, Stone Counters, Thermostat, Walk-In Closet(s)
- Legal Description: SEC 16 TWP 17 RGE 20 PLAT BOOK 004 PAGE 064 SPRUCE CREEK PRESERVE V LOT 426
- Levels: One
- Area Major: 34432 - Dunnellon
- Occupant Type: Vacant
- Parcel Number: 4076-426-000
- Style: Florida
- View: Golf Course, Trees/Woods
- Views: 35
- Zoning Code: PUD
Similar Properties
Nearby Subdivisions
Akins Waters Of Rainbow River
Bel Lago
Bel Lago South Hamlet
Blue Cove Un 02
Classic Farms Ii 15
Cove Inlets
Dunnellon Heights
Dunnellon Oaks
Fairway Estate
Florida Highlands
Florida Highlands Commercial L
Florida Hlnds
Fox Trace
Grand Park North
Juliette Falls
Juliette Falls 01 Rep
Juliette Falls 02 Rep
Juliette Falls 2nd Rep
Lake Tropicana Ranchettes
Minnetrista
None
Not In Hernando
Not On List
Oak Chase
Paynes Ents
Rainbow Lakes Estate
Rainbow Lakes Estates
Rainbow Spgs
Rainbow Spgs 05 Rep
Rainbow Spgs Country Club Esta
Rainbow Spgs Heights
Rainbow Spgs The Forest
Rainbow Springs
Rainbow Springs 5th Rep
Rainbow Springs Country Club
Rainbow Springs Country Club E
Rio Vista
Rippling Waters
Rolling Hills
Rolling Hills 02
Rolling Hills Un 01
Rolling Hills Un 01a
Rolling Hills Un 02
Rolling Hills Un 03
Rolling Hills Un 04
Rolling Hills Un 1
Rolling Hills Un 2a
Rolling Hills Un One
Rolling Hills Un Two
Rolling Ranch Estate
Rolling Ranch Estates
Rolling Ranch Ests
Rollling Hills
Spruce Creek Pr
Spruce Creek Preserve
Spruce Creek Preserve 03
Spruce Creek Preserve Iii
Spruce Crk Preserve 02
Spruce Crk Preserve Ph I
Spruce Crk Preserve V
Town Of Dunnellon
Towndunnellon

- Frank Filippelli, Broker,CDPE,CRS,REALTOR ®
- Southern Realty Ent. Inc.
- Mobile: 407.448.1042
- frank4074481042@gmail.com



