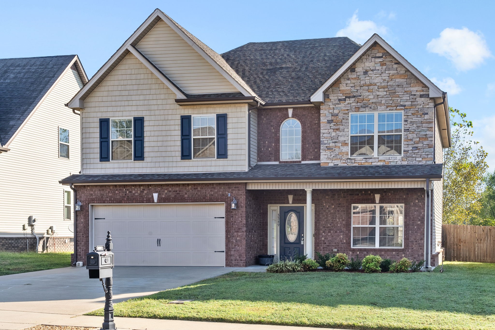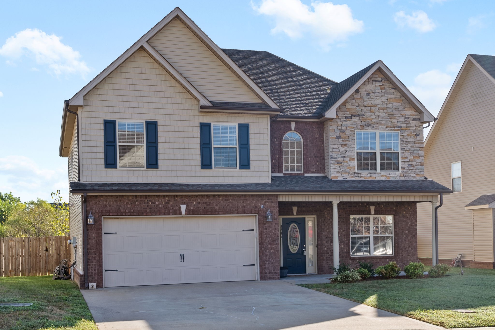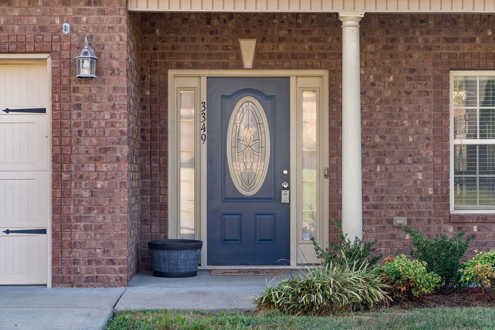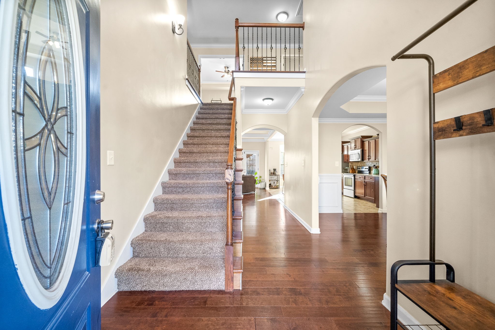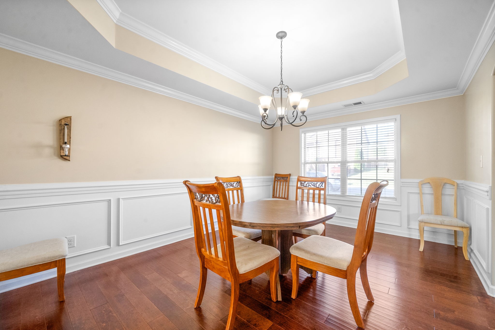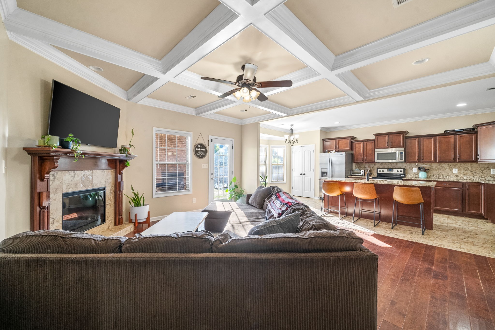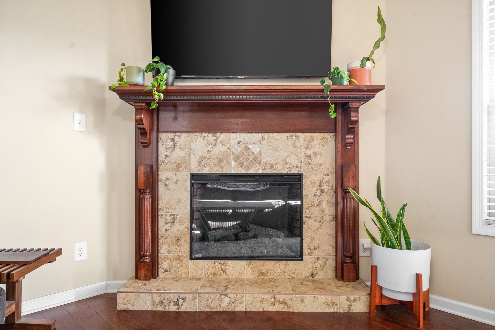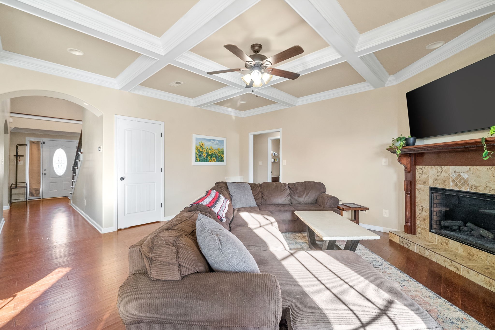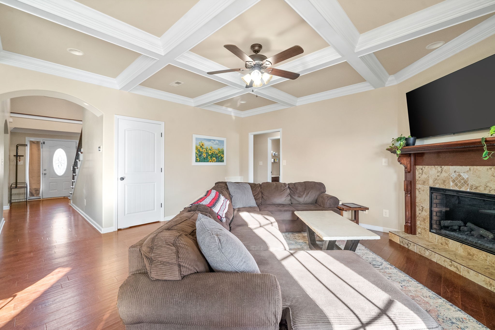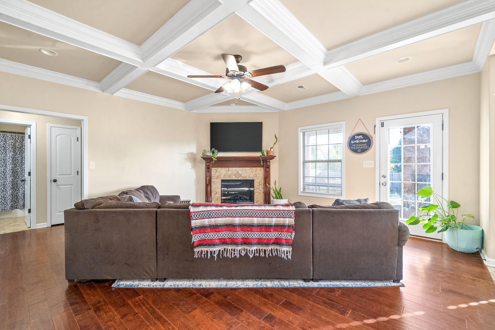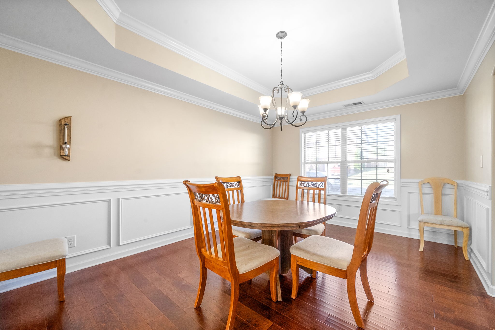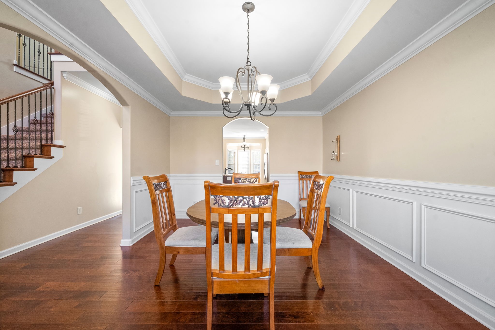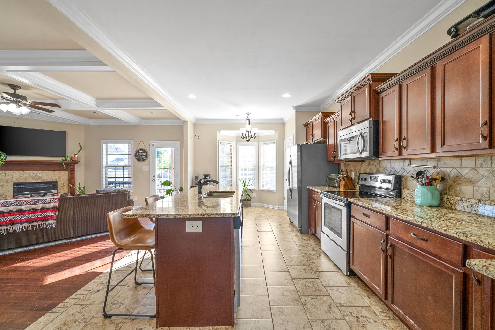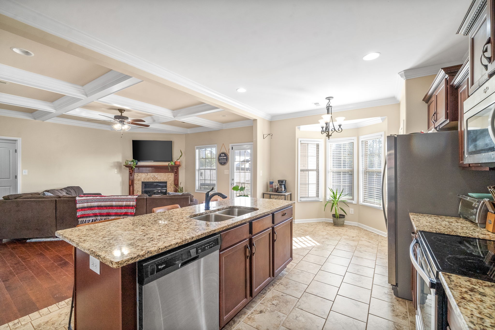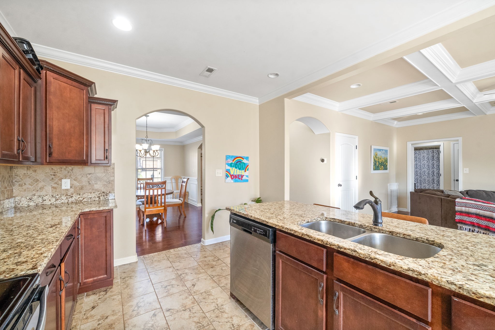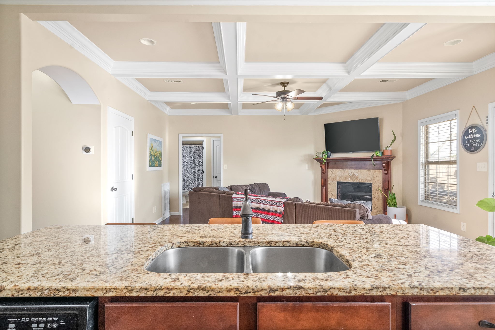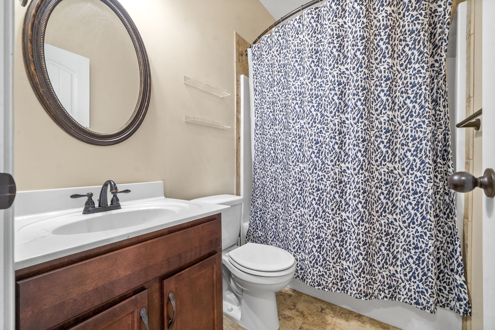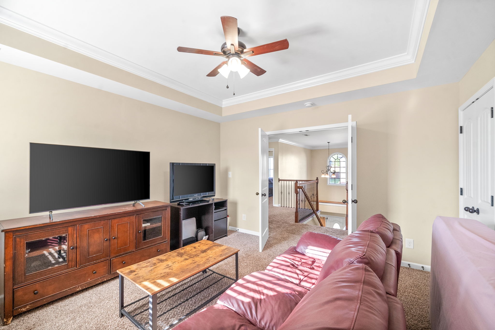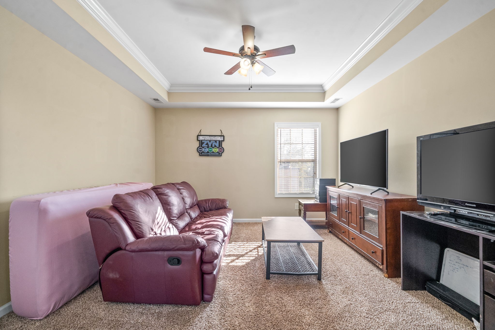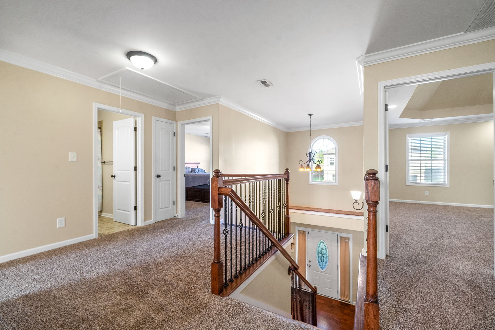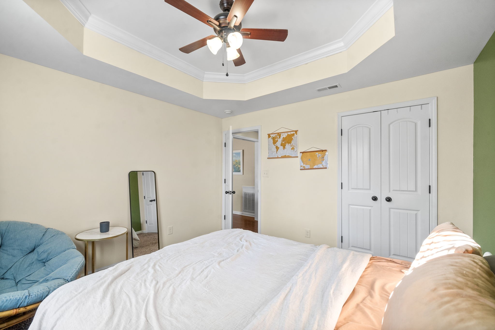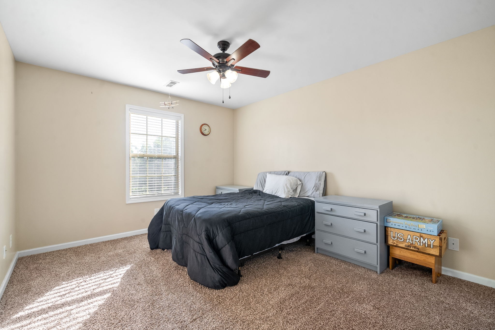834 10th Avenue, OCALA, FL 34470
Property Photos

Would you like to sell your home before you purchase this one?
Priced at Only: $210,000
For more Information Call:
Address: 834 10th Avenue, OCALA, FL 34470
Property Location and Similar Properties
- MLS#: OM701271 ( Residential )
- Street Address: 834 10th Avenue
- Viewed: 8
- Price: $210,000
- Price sqft: $93
- Waterfront: No
- Year Built: 1958
- Bldg sqft: 2264
- Bedrooms: 3
- Total Baths: 2
- Full Baths: 1
- 1/2 Baths: 1
- Garage / Parking Spaces: 2
- Days On Market: 32
- Additional Information
- Geolocation: 29.1954 / -82.1277
- County: MARION
- City: OCALA
- Zipcode: 34470
- Elementary School: Ward
- Middle School: Fort King
- High School: Vanguard
- Provided by: COLDWELL BANKER ELLISON REALTY O
- Contact: Darla Priest
- 352-732-8350

- DMCA Notice
-
DescriptionWonderful mid century home in a great downtown location. These 3 bedrooms 1 and a half bathroom home sits directly across the street from a beautiful neighborhood park, complete with large playground, covered picnic tables, and paved walking trails. This home is also a short walk to Tuscawilla Park, Reily Art Center, and the Discovery Center. The home as ample space and character. There is new luxury vinyl flooring and beautiful pine wood paneling on the walls with built in shelving in the large family room as you walk into the home. There is also a large living room with wood floors and windows overlooking the park and letting in all the natural light. The dining room is just off the living room with access to the kitchen. The kitchen features new luxury vinyl flooring, all wood cabinets and breakfast nook. In the back of the home is the 2 car covered carport with access off of NE 9th St. There is also a fenced in back yard and a shed to store all your gardening tools. This property has lots of charm and would make a great family home or income property. Make you appointment today!
Payment Calculator
- Principal & Interest -
- Property Tax $
- Home Insurance $
- HOA Fees $
- Monthly -
Features
Building and Construction
- Covered Spaces: 0.00
- Exterior Features: Storage
- Fencing: Chain Link
- Flooring: Luxury Vinyl, Tile, Wood
- Living Area: 1762.00
- Other Structures: Shed(s)
- Roof: Shingle
Land Information
- Lot Features: City Limits, Paved
School Information
- High School: Vanguard High School
- Middle School: Fort King Middle School
- School Elementary: Ward-Highlands Elem. School
Garage and Parking
- Garage Spaces: 0.00
- Open Parking Spaces: 0.00
- Parking Features: Covered
Eco-Communities
- Water Source: Public
Utilities
- Carport Spaces: 2.00
- Cooling: Central Air
- Heating: Central, Natural Gas
- Sewer: Public Sewer
- Utilities: Cable Connected, Electricity Connected, Natural Gas Connected, Phone Available, Sewer Connected, Water Connected
Finance and Tax Information
- Home Owners Association Fee: 0.00
- Insurance Expense: 0.00
- Net Operating Income: 0.00
- Other Expense: 0.00
- Tax Year: 2025
Other Features
- Appliances: Cooktop, Dishwasher, Gas Water Heater, Range, Refrigerator
- Country: US
- Furnished: Unfurnished
- Interior Features: Built-in Features, Ceiling Fans(s), Eat-in Kitchen, Solid Wood Cabinets, Thermostat, Window Treatments
- Legal Description: SEC 08 TWP 15 RGE 22 PLAT BOOK C PAGE 012 WYOMINA CREST BLK N LOT 2
- Levels: One
- Area Major: 34470 - Ocala
- Occupant Type: Vacant
- Parcel Number: 2614-014-002
- Style: Ranch
- View: Park/Greenbelt
- Zoning Code: R1A
Nearby Subdivisions
Alderbrook
Autumn Oaks
Belmont Pines Hilltop Manor
Caldwells Add
Chazal Dale
Dozier Stripling
Emerson Pointe
Ethans Glen
Fox Mdw Un 01
Fox Meadow
Golview Add 01
Heritage Hills Rep
Hicliff Heights
Hilldale
Hunters Trace
Non Sub
None
Northwood Park
Not In Subdivision
Not On List
Oak Hill Plantation
Oak Hill Plantation Ph 1
Oak Hill Plantation Ph I
Oakcrest Homesites
Ocala East Villas
Ocala East Villas Un 01
One
Palmers Add
Pine Ridge
Pine Ridge Estate
Raven Glen
Raven Glen Un 01
Reardon Middle Town Lts
Sevilla Estate
Silver Pines Rev
Silver Spgs Forest
Silverwood Villas
Smith Daughertys Add
Spring Hlnds
Springhill
St James Park
Stonewood 02
Stonewood Villas
Stonewood Villas Tr 21
Tree Hill
Tree Hill Add 01

- Frank Filippelli, Broker,CDPE,CRS,REALTOR ®
- Southern Realty Ent. Inc.
- Mobile: 407.448.1042
- frank4074481042@gmail.com



